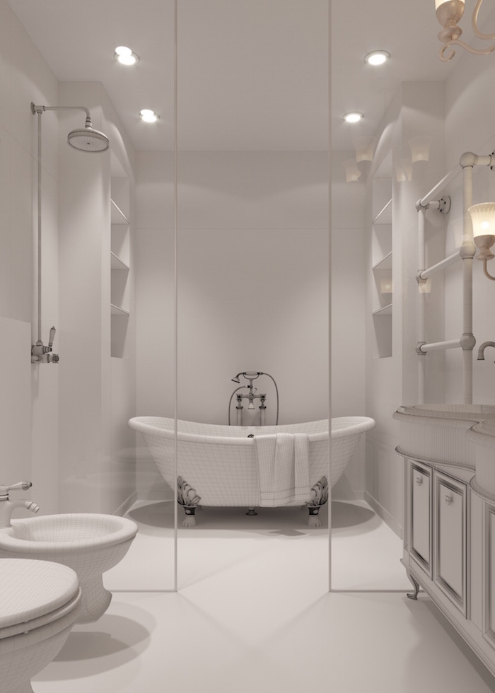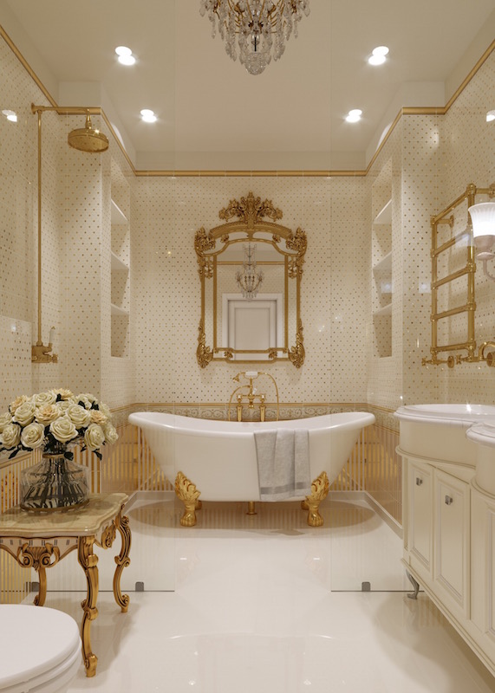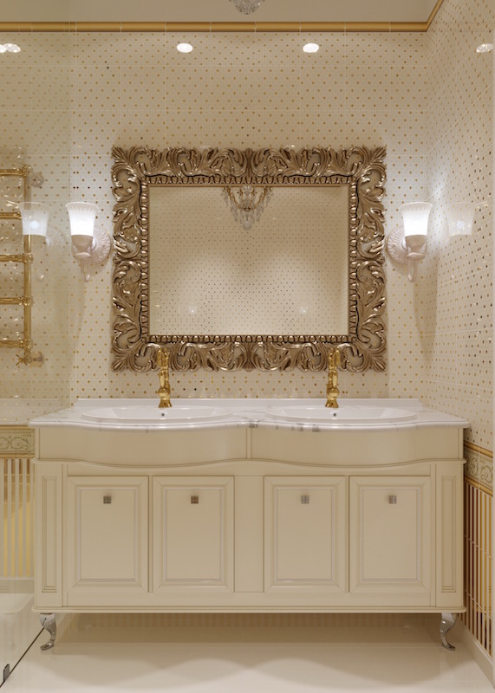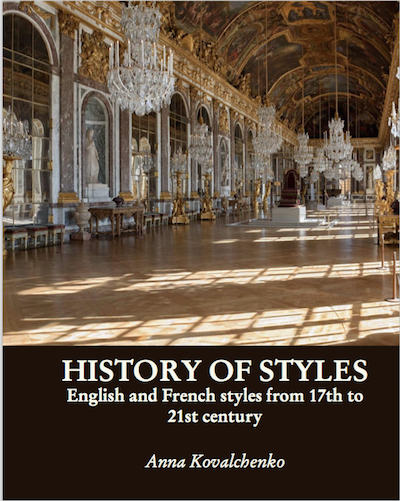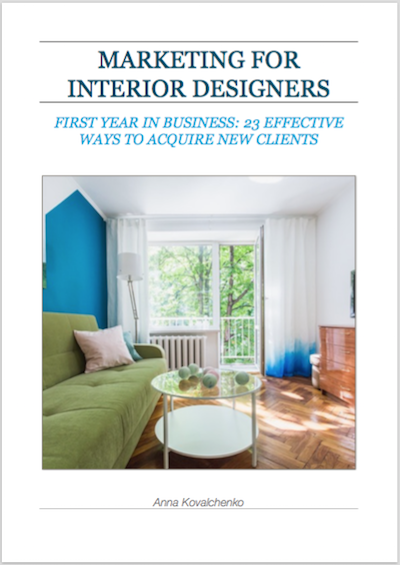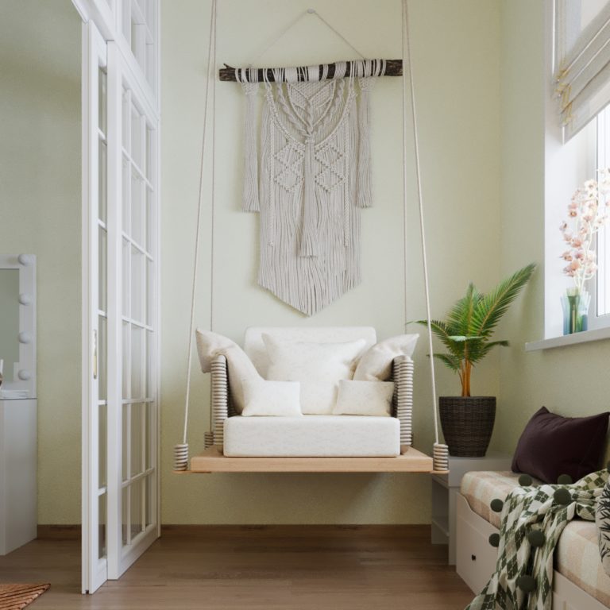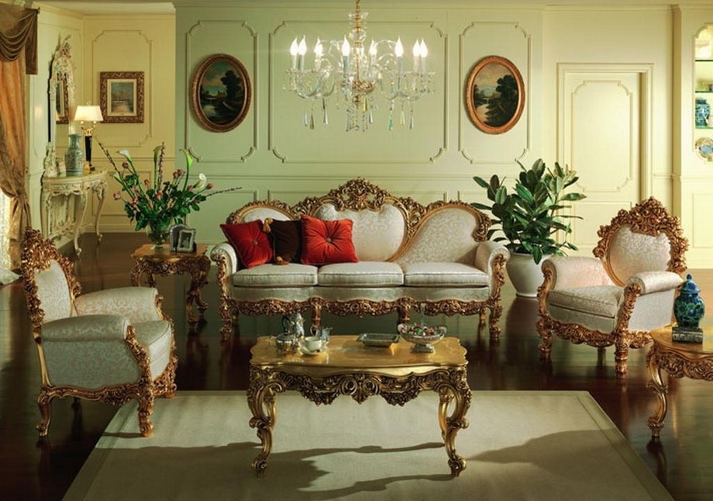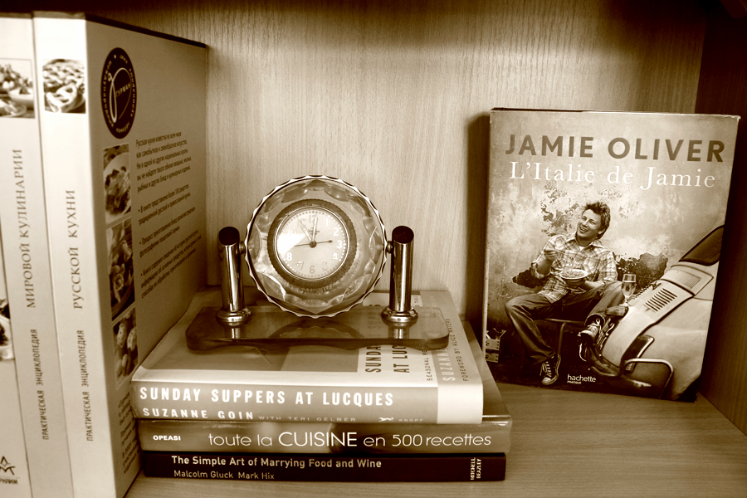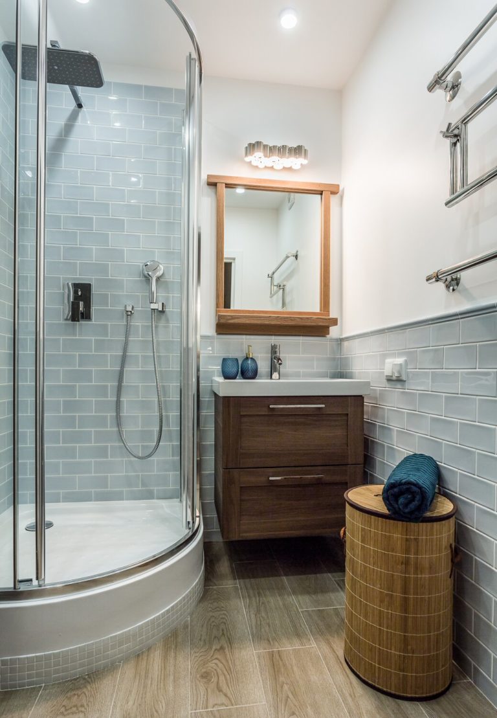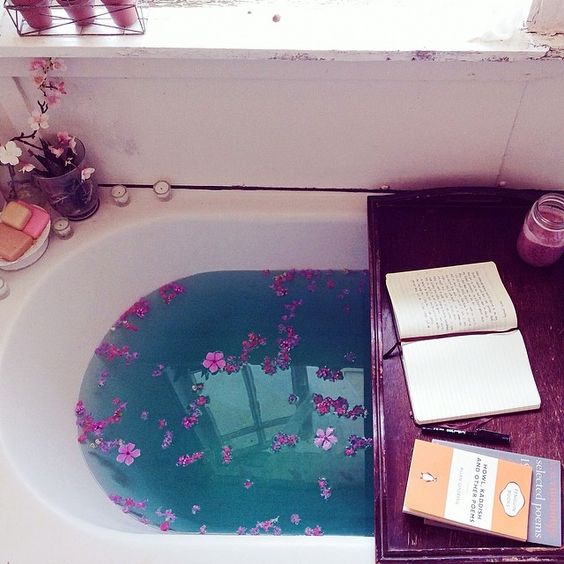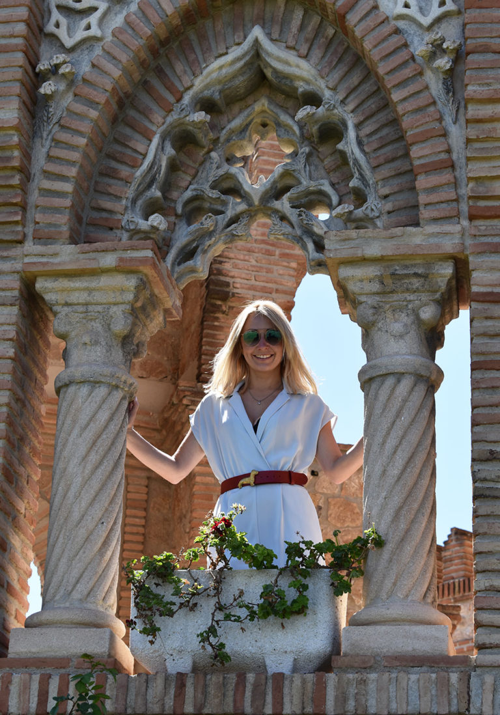Golden Bathroom – Interior Design Project in Marbella, Spain
In one of the previous posts, I have wrote about the progress on the interior design project – apartment in Puerto Banus (Marbella), on which I am currently working. Today I want to share the visuals of the master bathroom, that I have recently completed.
This was already approved by the client and the next step will be to update the technical drawings and to source furniture and sanitaryware. 3d rendering is a wonderful tool which helps not only to present your concept to the client in a comprehensive way, but also to prepare the most accurate technical drawings that later on will be used by the builders.
When it comes to photorealistic drawings there is plenty of software available on the market (some of them is completely free) so each designer or architect chooses the one which better suits his needs. In my studio we use Autocad for technical drawings and 3dMax for renderings.
The first step will be to make the floor plan and also a source for 3D models. On this website you can find plenty of models, and most of them are in a very good quality.
We usually “build” the room first in black and white and then make the necessary amendments. Sometimes when you see the room in perspective, you realize that planning is not the best, or you can notice poor ergonomics, or change some of the models that don’t fit the space. Here how it looks:
For example, here I realized that the radiator model I picked is too big for this space and need to be changed. At this stage, we also apply the textures – wall paint or tiles, flooring, etc. Here are how the final renderings look like:
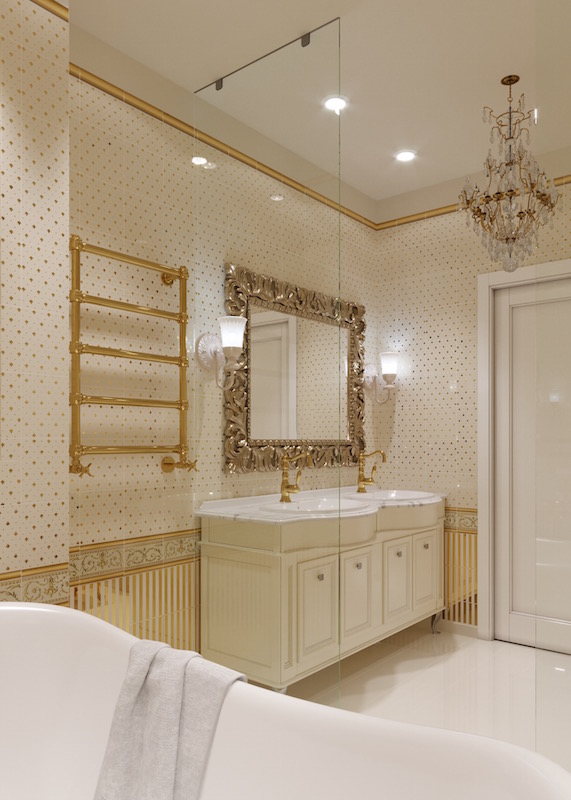
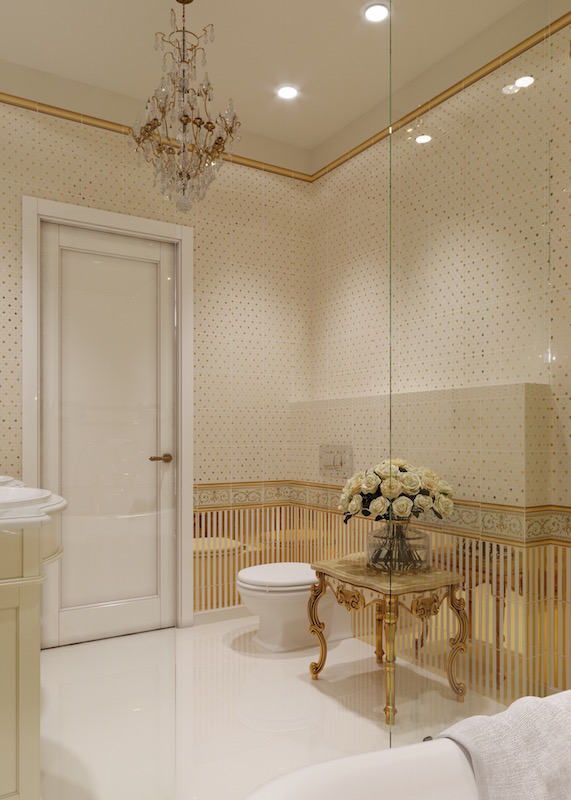
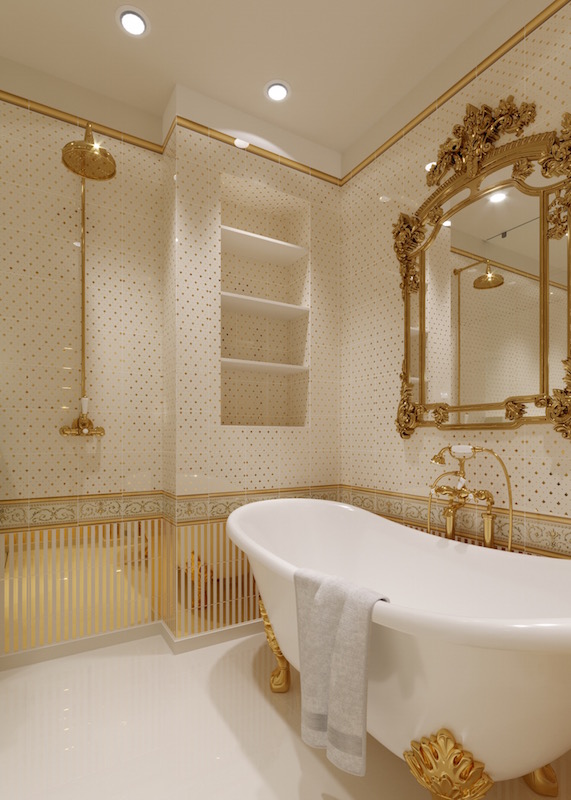
The tiles that I used for this project are from Petracer’s – one of the top luxury Italian manufactures of tiles and bathroom furniture.
What do you think of this project? Looking forward to your comments! If you are interested to learn more about my interior design works, have a look at my Portfolio website.
Check also my interior design eBooks:

