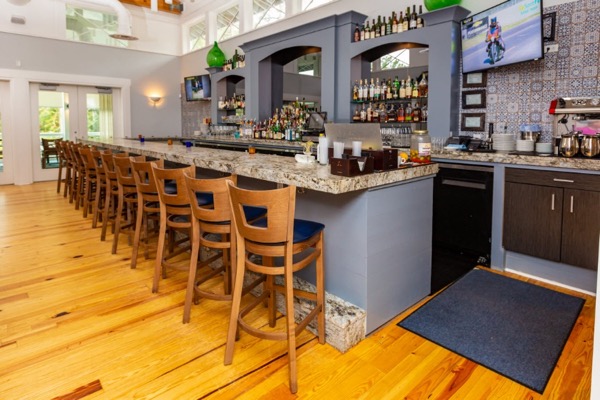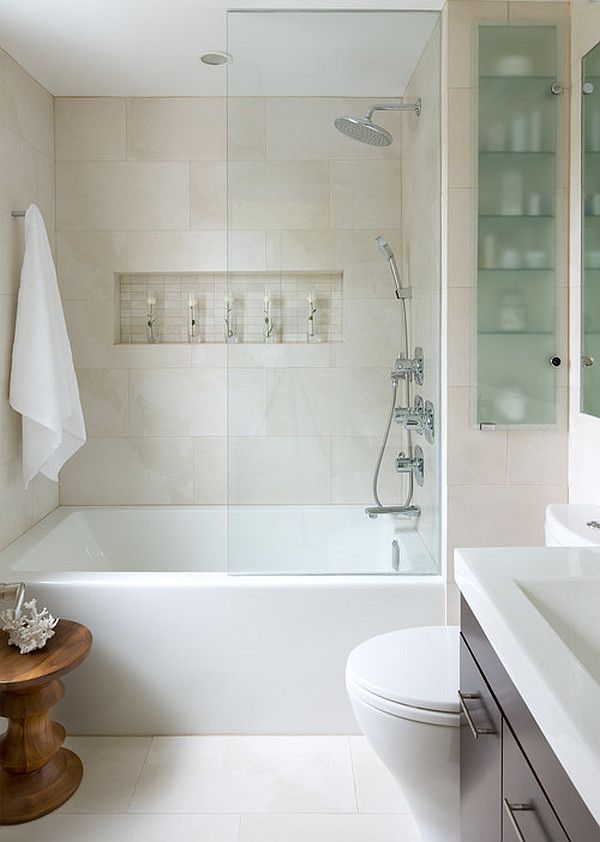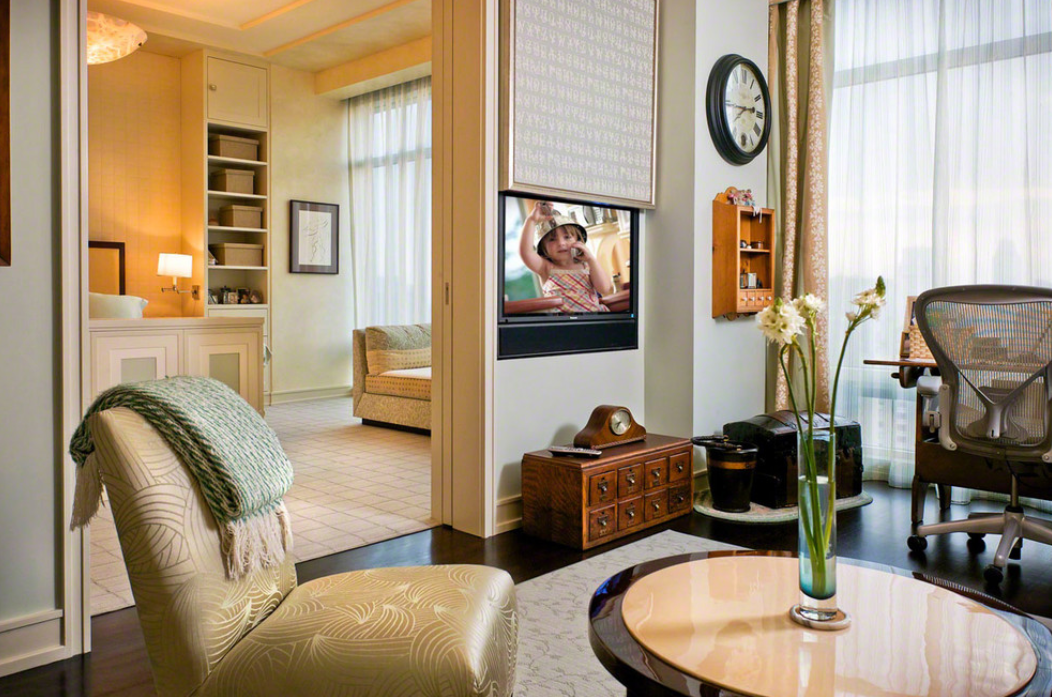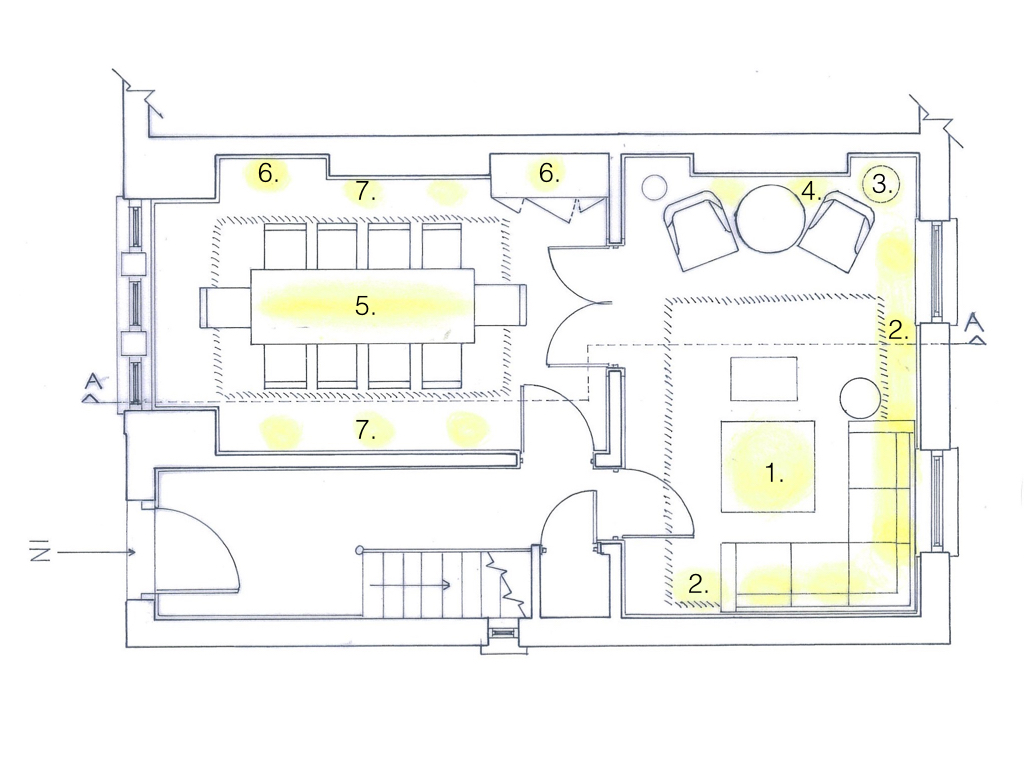How to Optimize Your Restaurant Space by Using the Right Furniture
When you open a restaurant, design is key, not just in terms of the interior but also the usage of the space. It’s important that you use your space wisely, getting in as many customers as you can, without making it feel crowded and claustrophobic. Here are some tips on how to optimize your restaurant space, allowing people to still feel comfortable relaxed, while also making the most of your dining area.
Measure how much space is available
It’s important to think about how much space people need in restaurants, from space to move their chairs back and forward, to the circulation zone where waiting staff walk around and serve people. While you can maximize space by getting smaller, bistro tables, you should also think about what you’ll be serving and how much table space people will need. The best way to work this out is to draw a layout to scale, so that you can decide what can fit into the space.
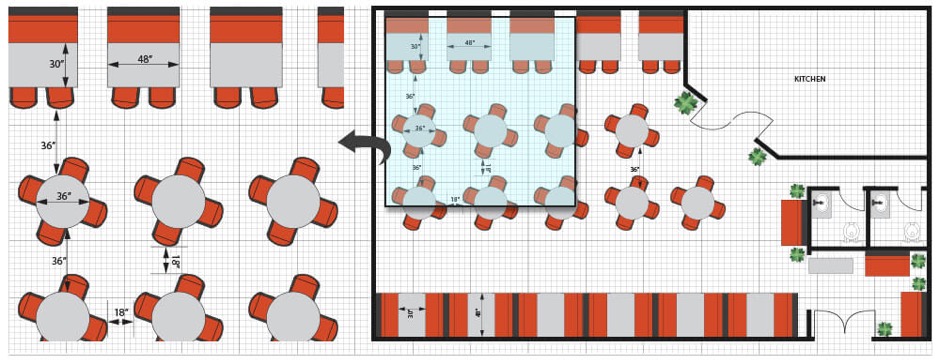
Space saving solution
Booths can be a good way of saving space, as they can be lined up against the wall and they will fit into difficult spaces. When you look for restaurant furniture, you’ll notice that there are many different styles of booth available, and there are both retro and modern looks that could fit into your restaurant. From diners to steakhouses, restaurant booths can work in many settings, so don’t assume that they are only for fast food joints.
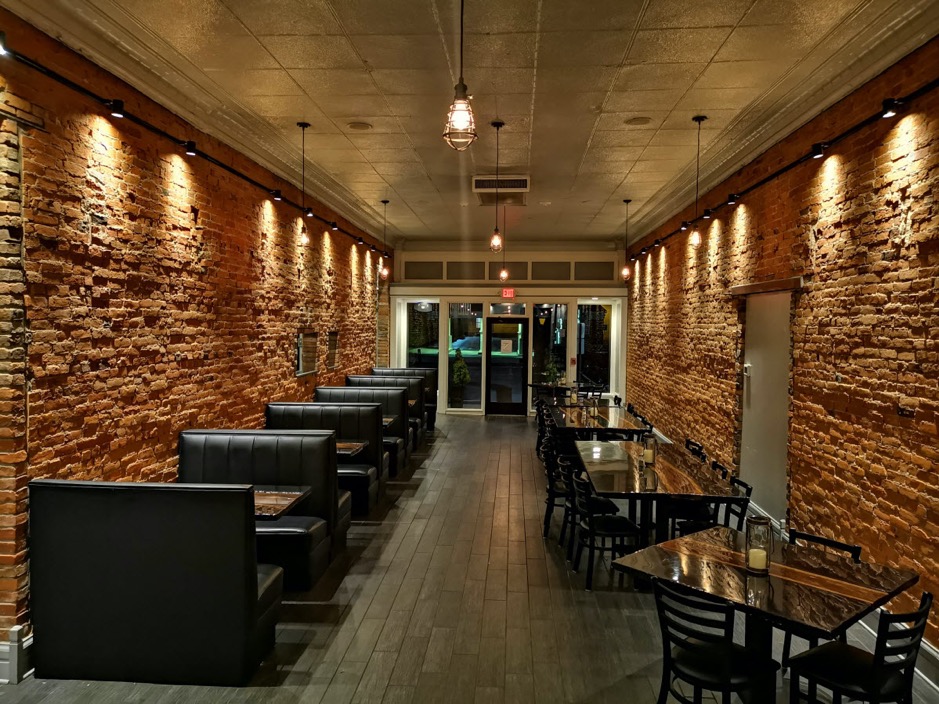
Use corners to your advantage
Don’t just leave corners empty; many patrons like sitting in corners, and an oversized booth could make a great group table with a view over the dining room. You could also consider using a round table to fill in this space, which is useful for when you have large groups who still want intimate seating.
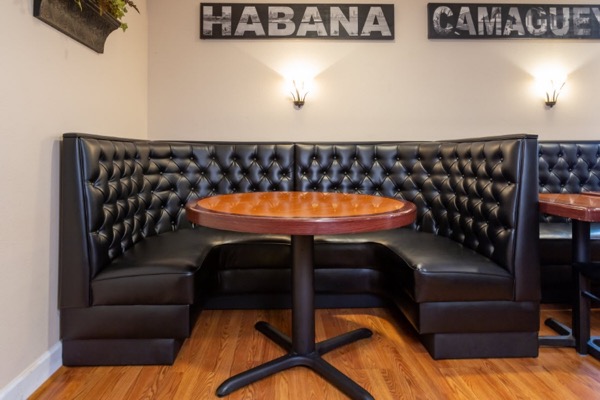
Choose furniture that suits your dining style
A restaurant that’s serving three-course meals will need tables that can fit the required amount of plates, cutlery, and different glasses, whereas a more casual restaurant serving burgers and fries will need less space per person. There’s a current trend for small plates, but even if your dishes are small, you’ll still need lots of space for serving and sharing. You should also consider your customers’ comfort levels when it comes to the seating. Do you expect people to visit for a quick bite, or are you expecting post-meal lingering where customers are ordering extra rounds of drinks? There’s no point using large, plush chairs in a space where people will be eating one course then leaving quickly.
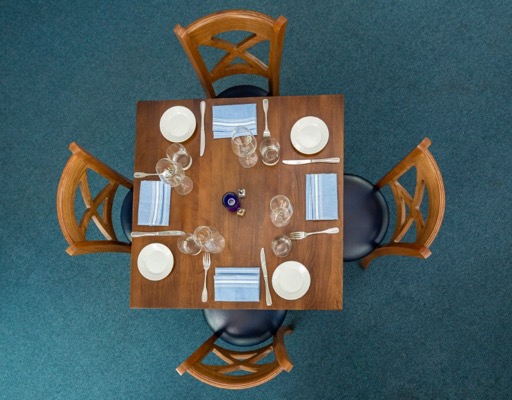
Use the bar for extra seating
Eating at the bar will suit some customers, whether they’re dining alone and would rather not sit at a big table, or if they want to be in the heart of the action. Certain types of cuisine, such as tapas, is suitable for serving at the bar, so don’t let this space go to waste. Pull up some bar stools and give people a great view of your cocktail waiters to optimize your restaurant space.
