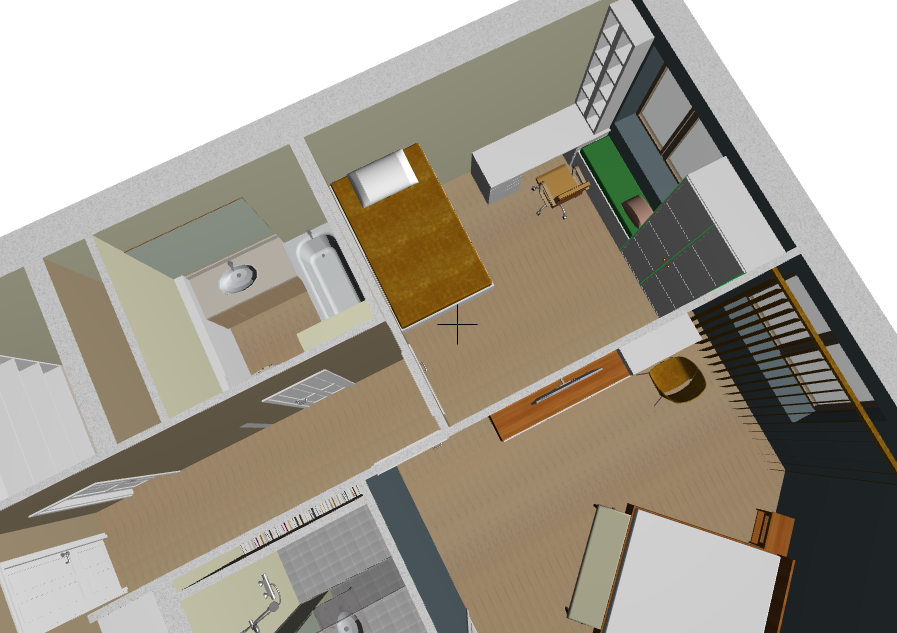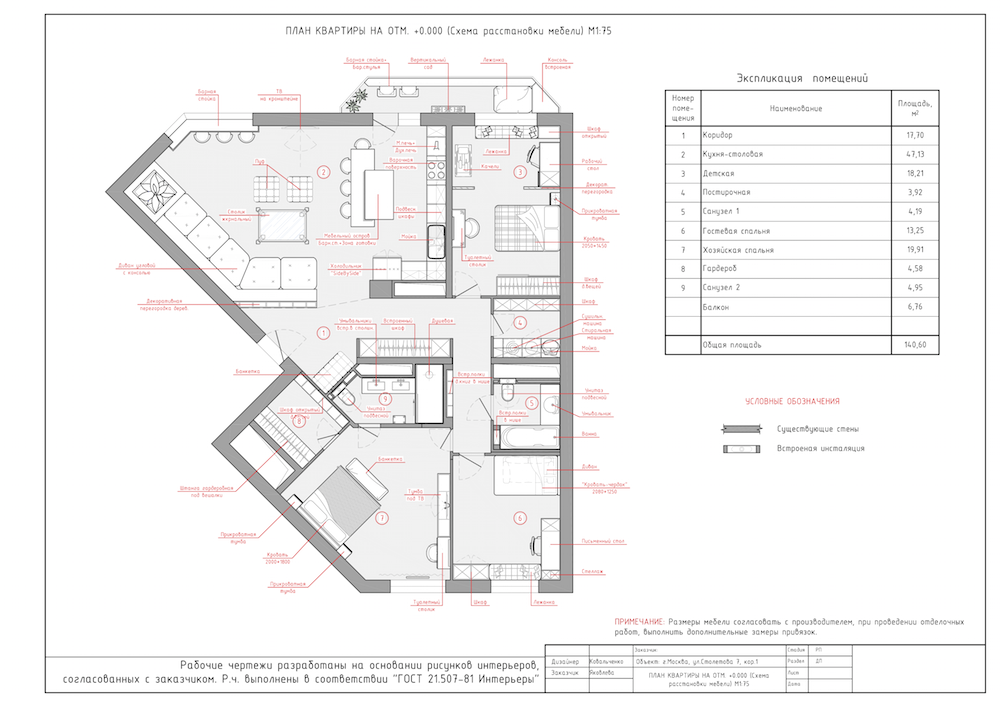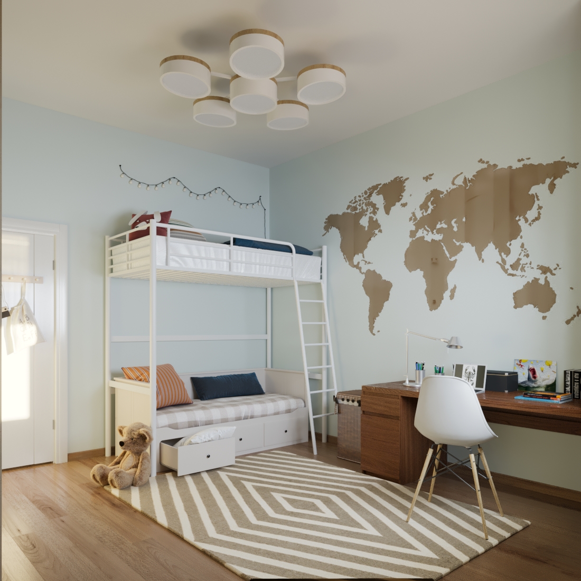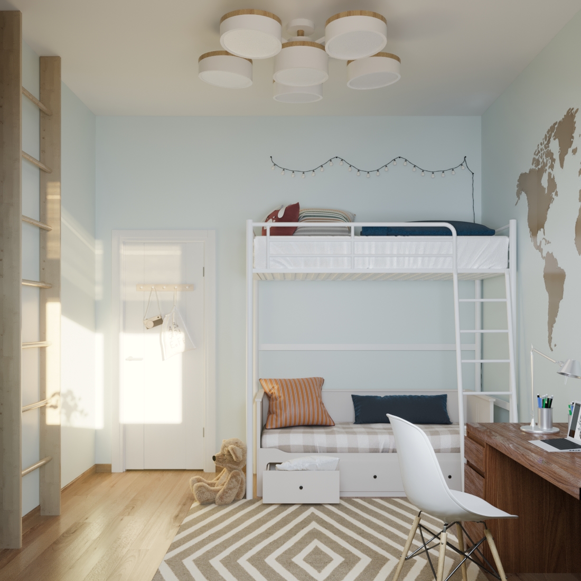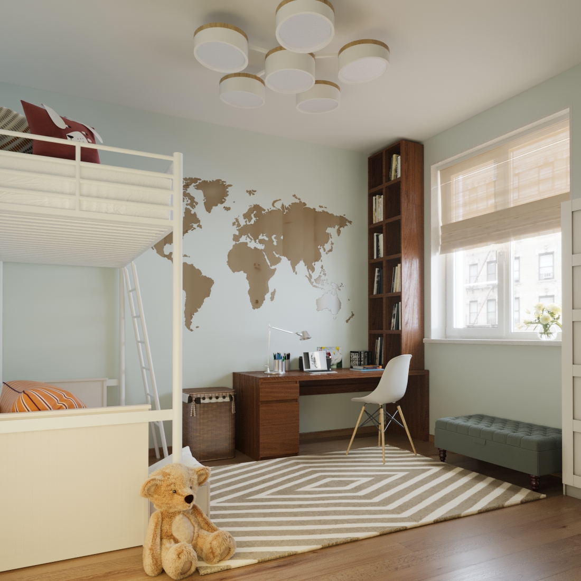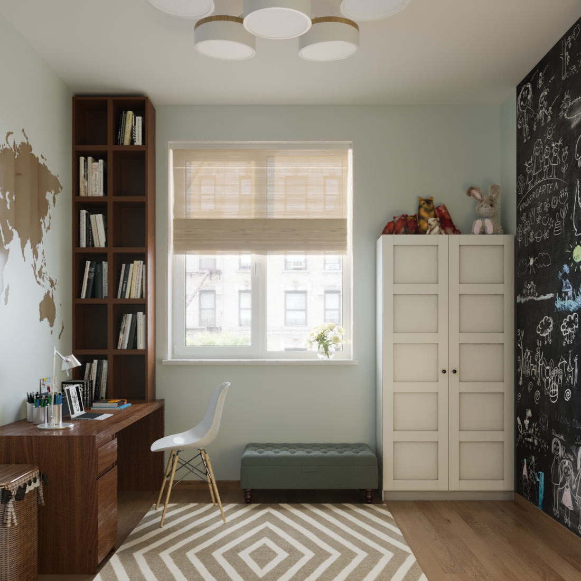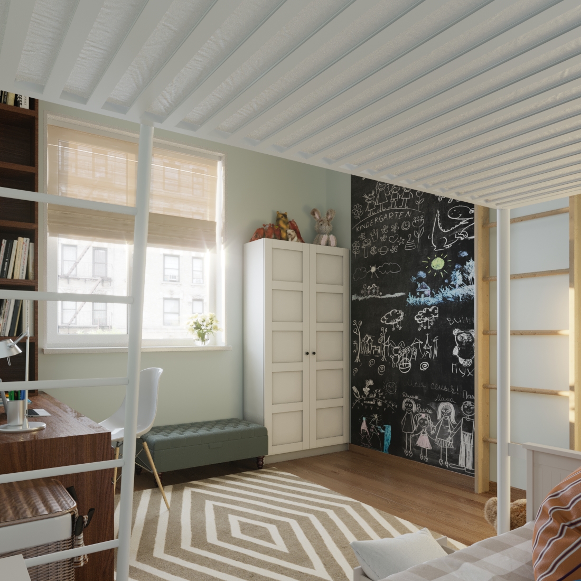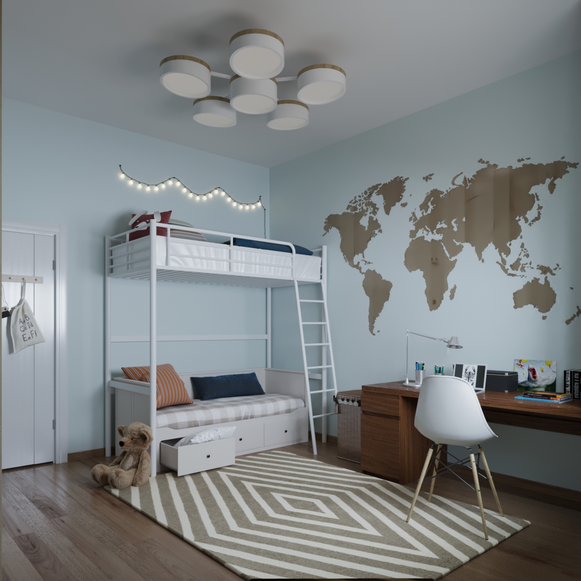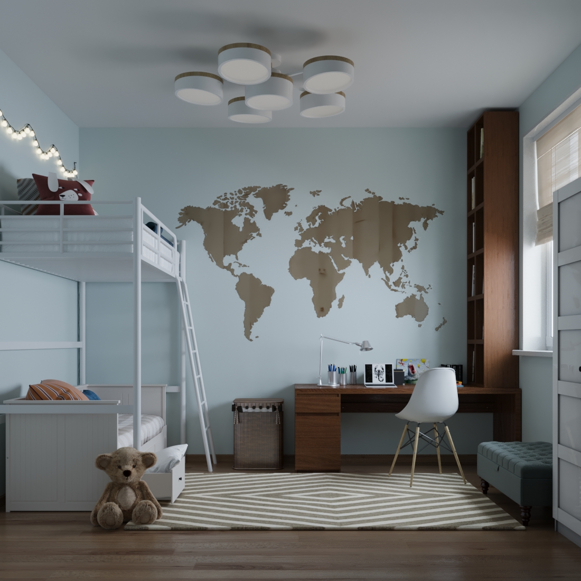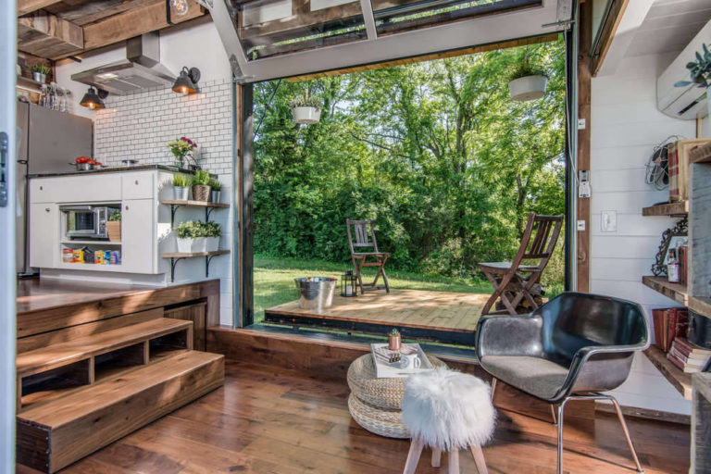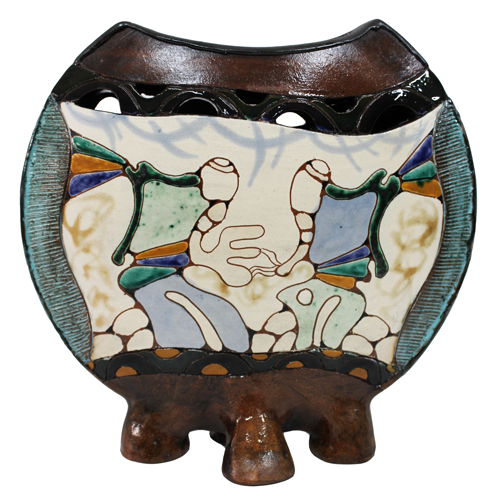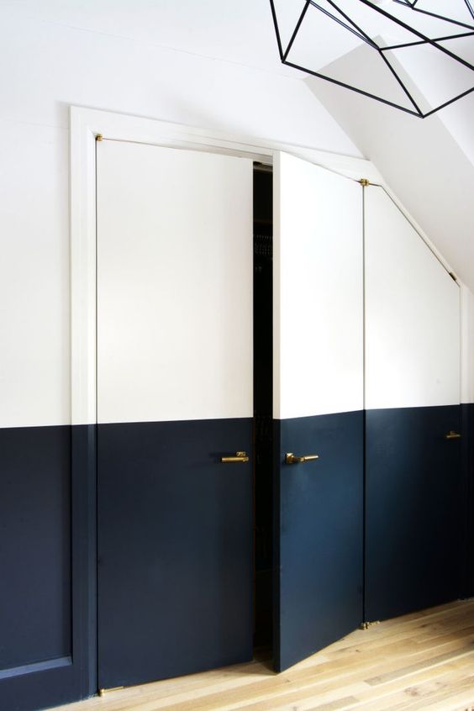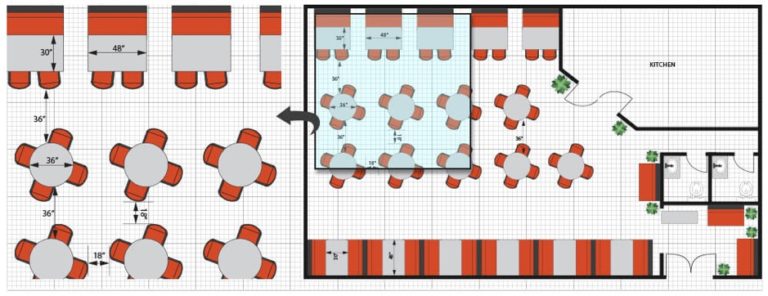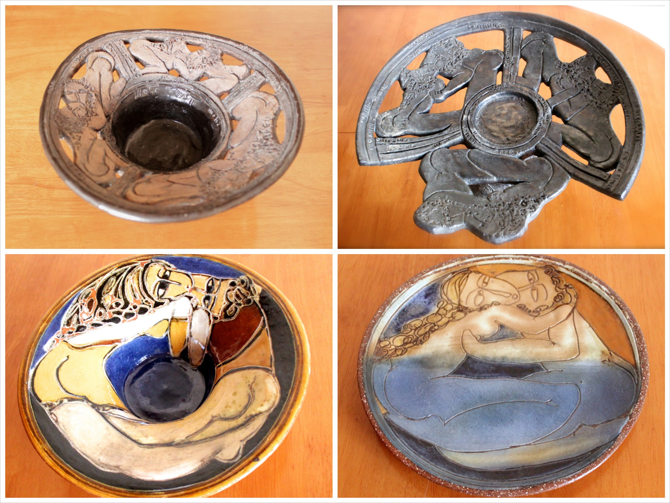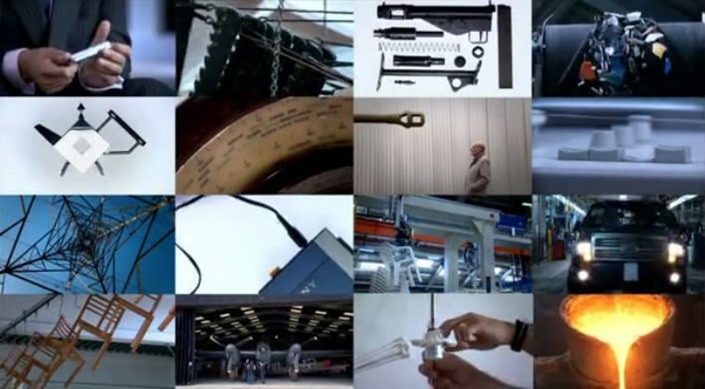Kids Room Design – Project Development Step By Step
In today’s post, I want to share with you a part of the project I am currently working on (the full project could be seen on my portfolio website). This is a kid room for a boy of 8 years old. Here is the guidelines which I received from the client during the brief: calm natural colours, practical materials, loft bed, a place for studies, storage for clothes and toys, playground area.
You can read more on how I work on the concept for interior design project in this article.
Planning solution
The first step was to make a planning solution. I usually use Archicad for this purpose and apart from the floor plan I present simple perspectives so the clients will have a better idea of how the furniture will be located in terms of dimensions:
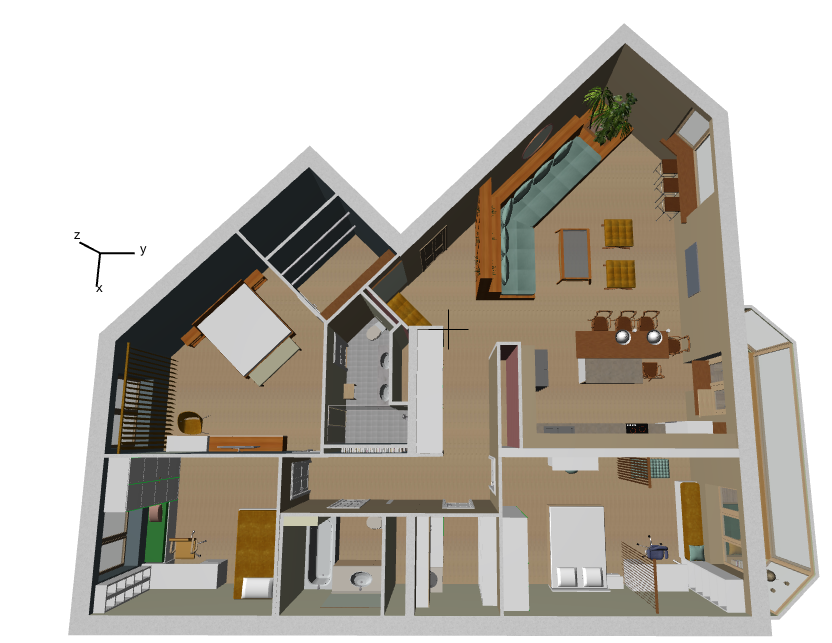
At this stage we usually make some corrections and finalized floor plan is a part of techincal drawings documentation:
The next step is sourcing – not to forget things I usually make a list of what I will need to find for each room. For this boys room it included the following:
- flooring
- wall finish
- furniture (desk, chair, loft bed, sofa, wardrobe)
- lighting (ceiling light, wall lights, table lamp)
- decor and textile (bedding, pillows, wall decor)
Depending on the client I either present the samples of the materials that I have already selected, or go with the client to a showroom and we choose together (usually my clients want to be more invovled in the design process so they prefer the last option).
Renderings
After everything is selected, the client will receive the photorealistic renderings to see how it will look in the actual space. The software used is 3D Max and Photoshop:
I used the combination of pale blue and warm wood. Because the colours are subtle and soft they don’t look too “babyish” and presumabely will still be up to date when the boy will be teenager.
I tried to optimize the available space. The loft bed allows to place a small sofa below which has drawers for storing toys and bedding.
The work desk is located nex to the window to provide enough day light for studies and reading. The wooden map is a wall sticker and you can find a similar one on Etsy.
When designing a kids room it is very important to consider his physical and mental development. I placed wall bars for physical training and chalkboard for painting.
For each room, a client will get 4-5 renderings from various angles and also during the day and evening to show different lighting scenarios. The ceiling lamp with 6 LED lights will provide enough general lighting for the room, while for task lighting I added a table lamp and wall lights. The lamps garland above the bed looks very cozy and delightful:
Finally some decor pieces like colorful pillows, toys, hooks on the door complete the look and help the client to “feel the space”. It is very important to include them to make the space more livable and realistic. I usually use this website 3ddd.ru to source for 3D models.
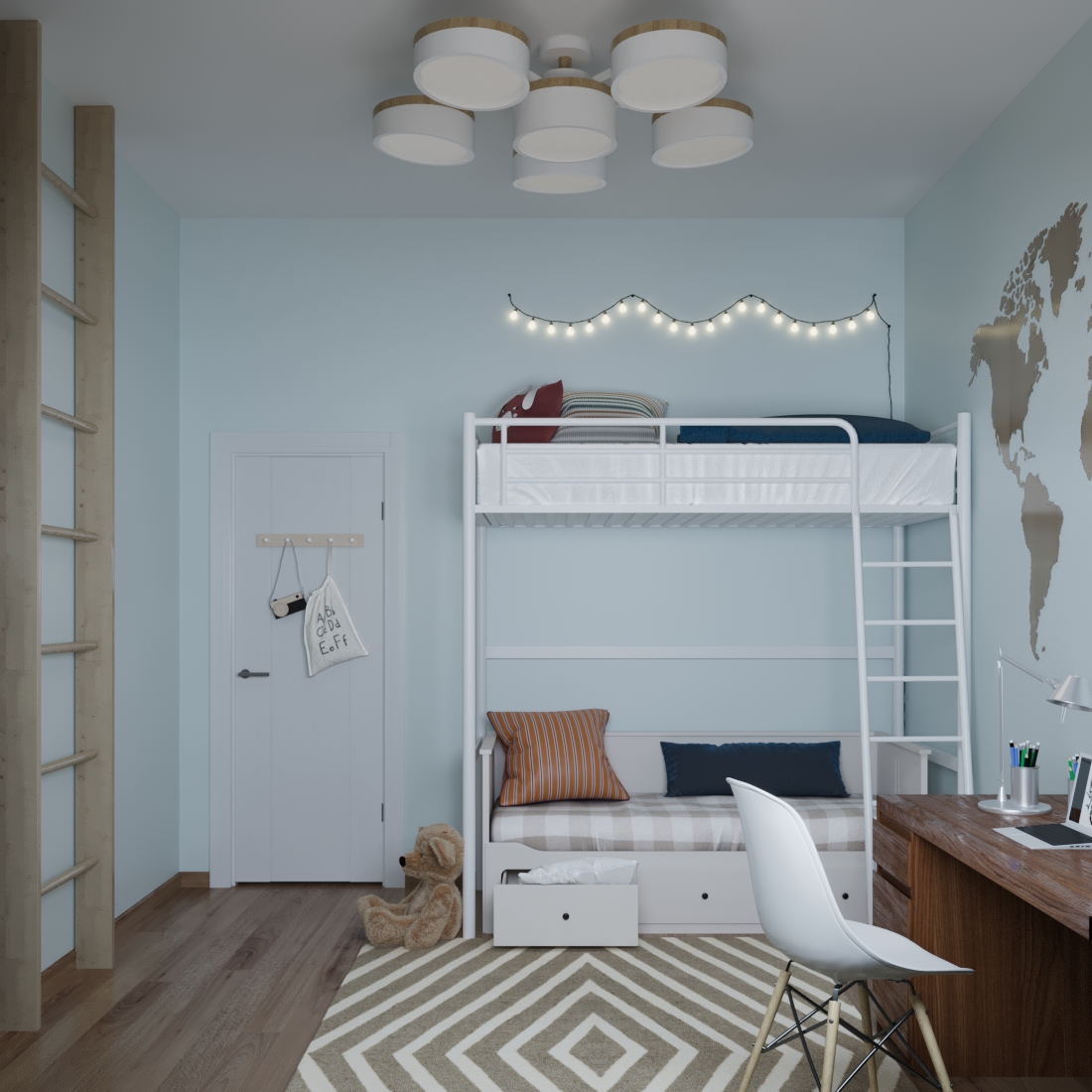
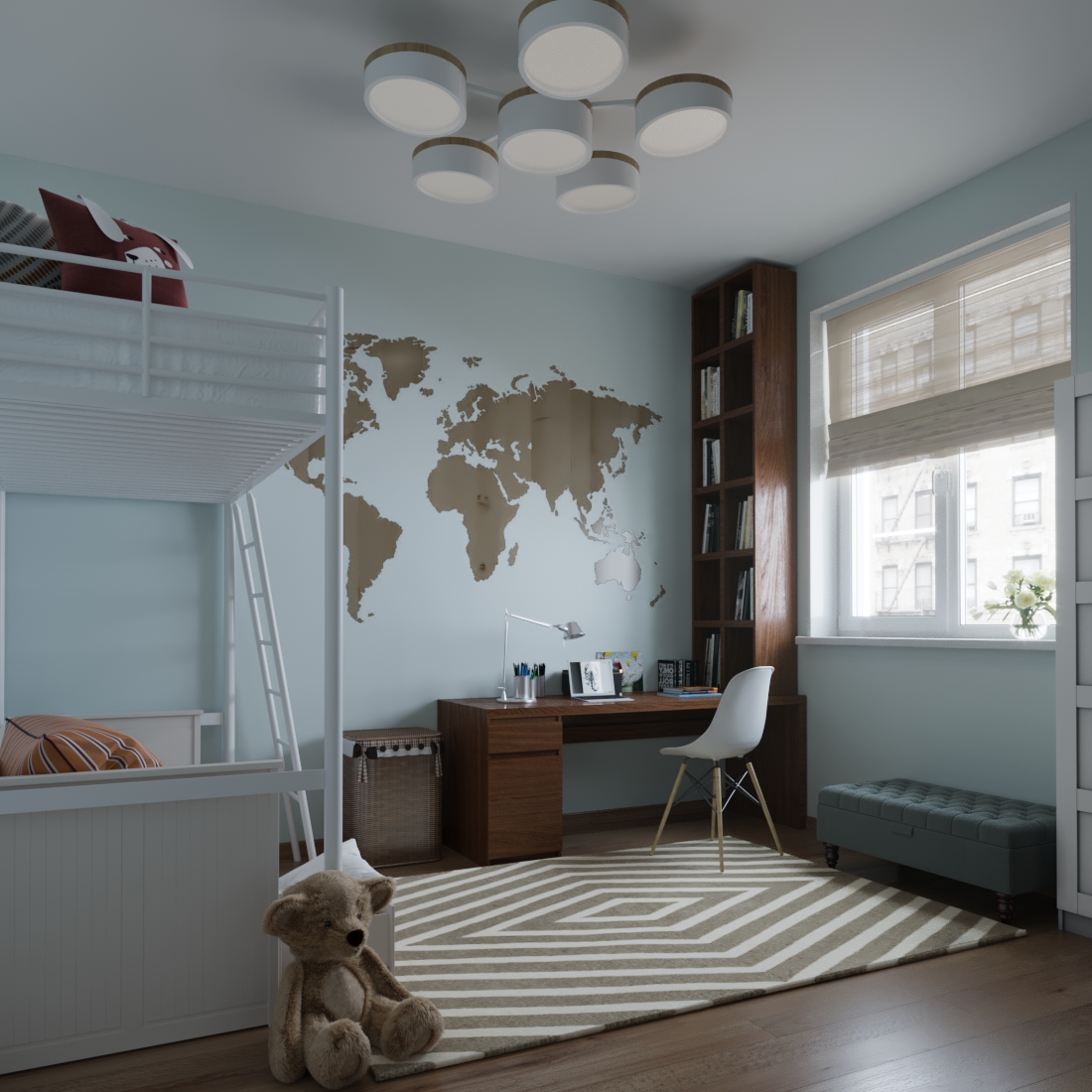
You can read more about this project here.
What do you think of it? Looking forward for your comments!

