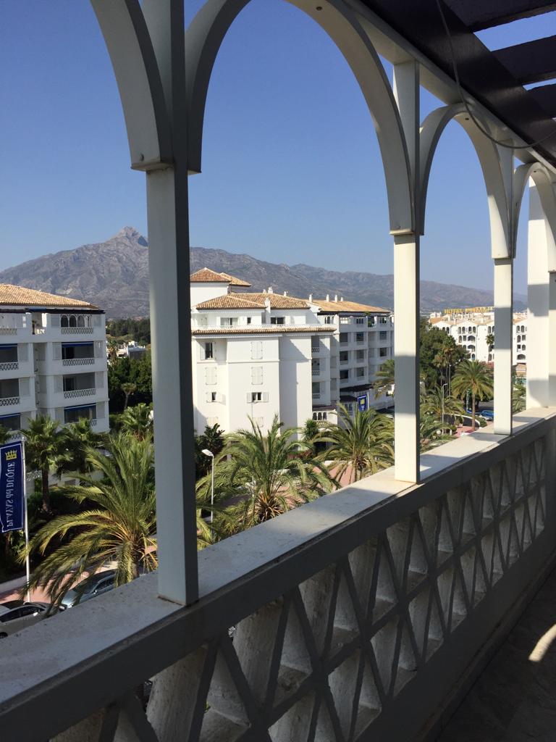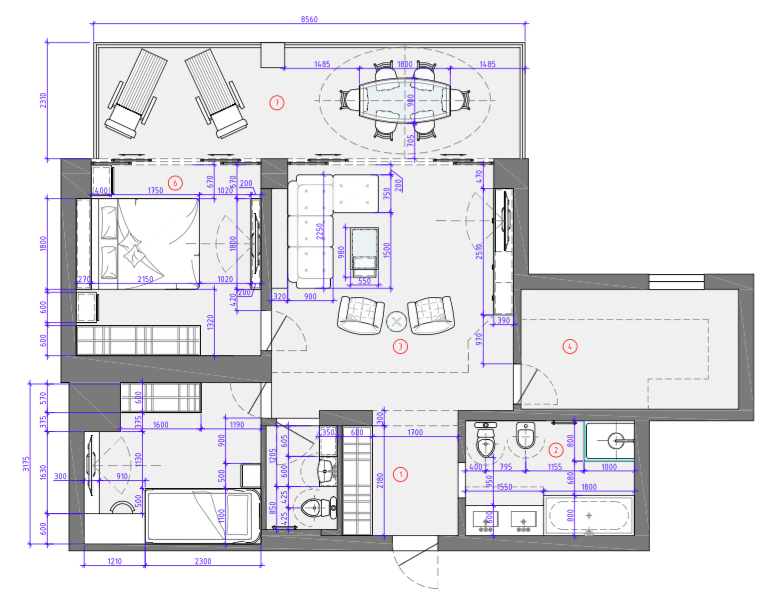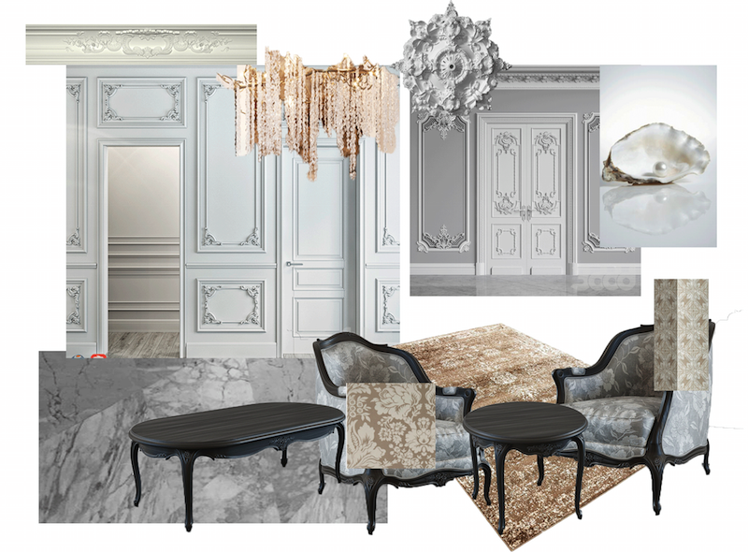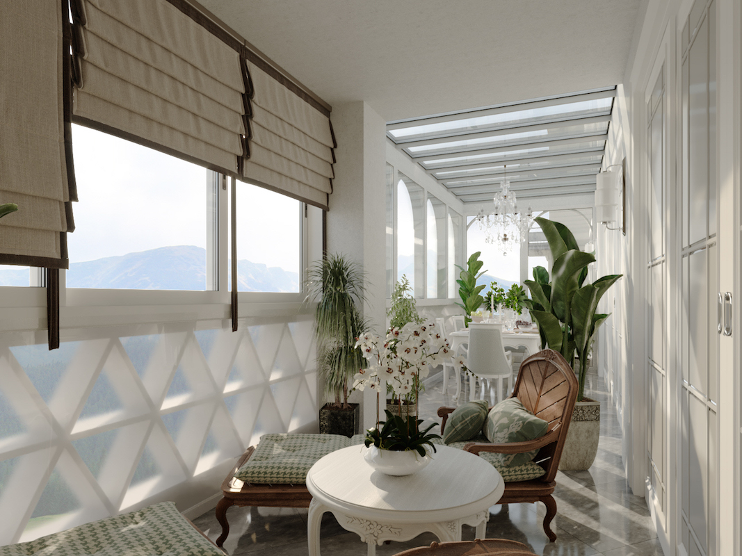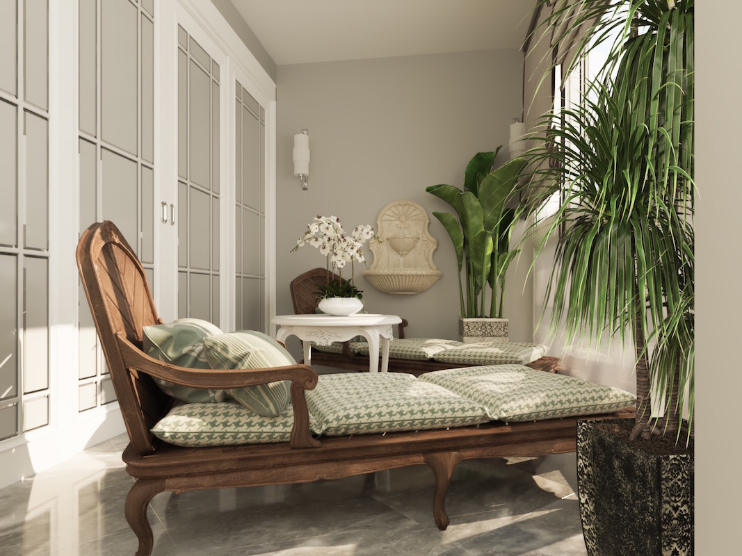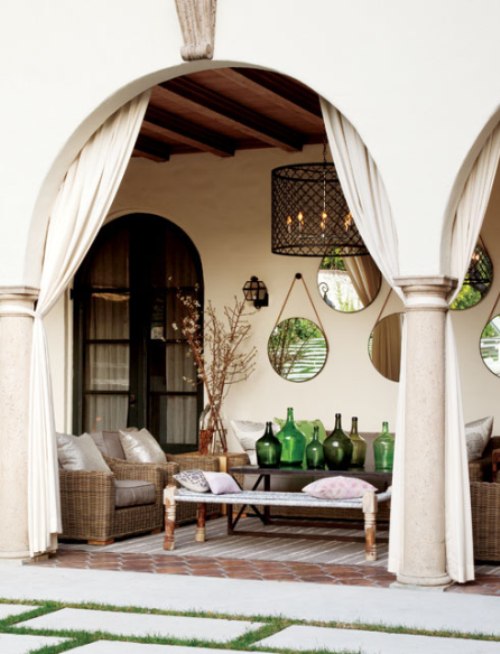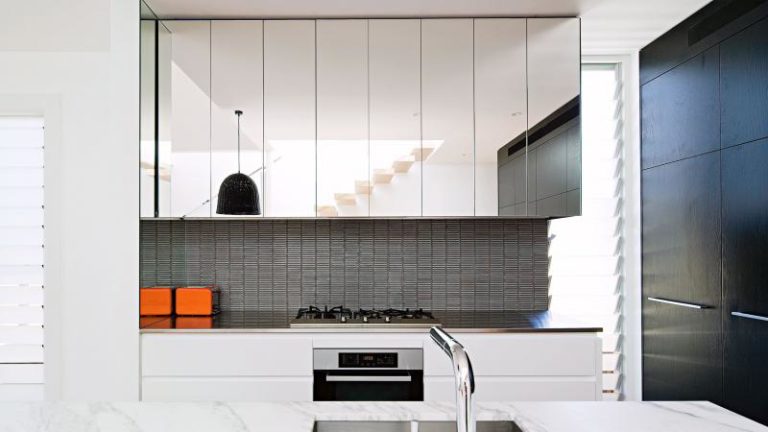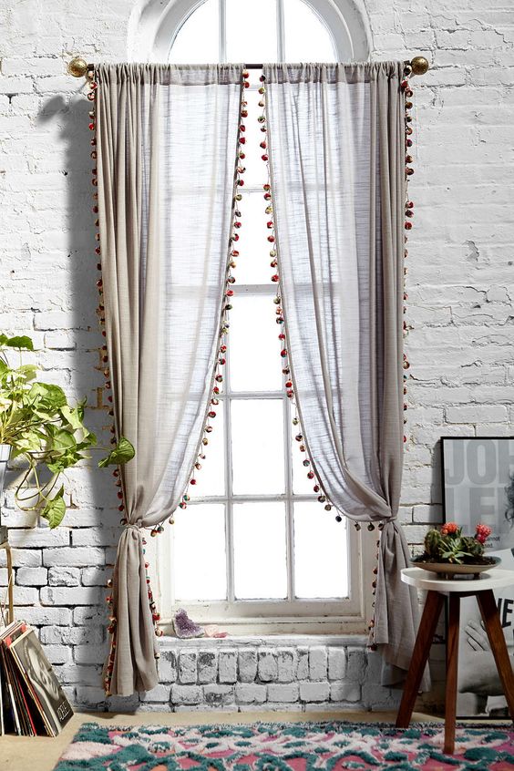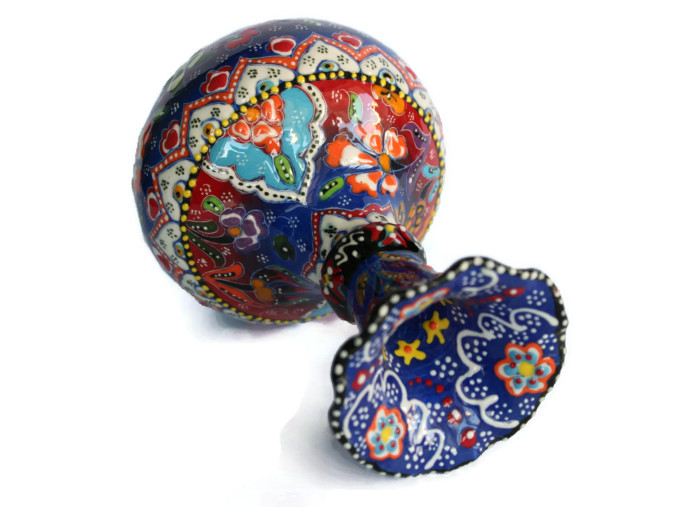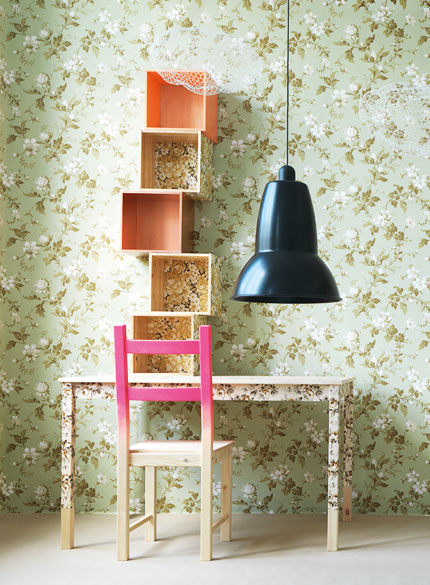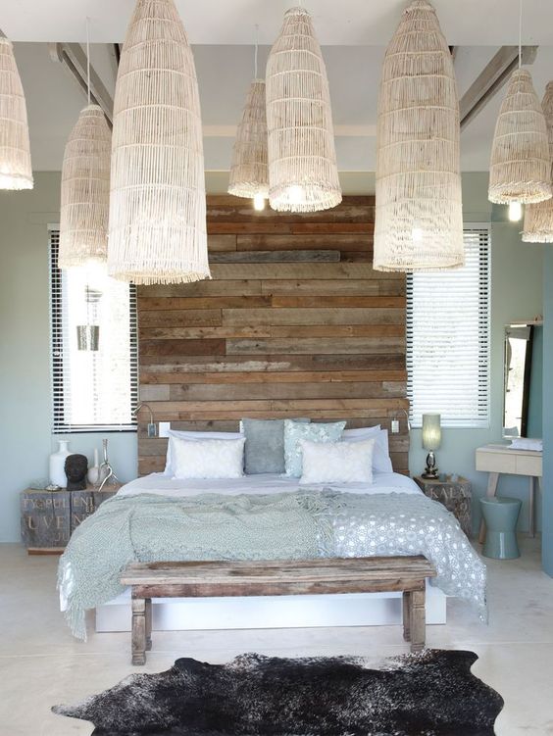Interior Design of Apartment in Puerto Banus (Marbella)
Hello, friends!
In today’s post, I wanted to share the progress on one of my current interior design projects in Marbella, Spain. This vacation flat is located in Puerto Banús – marina in the area of Nueva Andalucia. It was build in 1970s as a luxury shopping and entertainment area. Today it is one of the most expensive and posh areas to live in Costa Del Sol.
My clients, a couple in their 60s purchased this property as their summer home, to spend vacations with their children and grandchildren, who permanently live in Spain.
Since the complex was built around 15 years ago, it has never gone through a renovation, so interiors of the flat and all engineering communications were quite dated.
The apartment includes a living room, master bedroom, guestroom, spacious terrace, kitchen and bathroom. Here is how the floor plan looked like before renovation.
The clients asked me to create a second guest bathroom by reducing the entrance area. Another idea was to make conservatory on the terrace, thus creating an extra living space.
Here is one of the layout options that I proposed to the client and which was approved:
After approval of the overall design concept, the next step was sourcing of materials and furniture for every room.
Prior to making photorealistic renderings, I always do simple collages in Photoshop – just to see how selected pieces go together. Here how it looks like:
In terms of style we discussed with clients their preference for classic interior styles – Baroque, Rococo, Neoclassicism and in my design, I was aiming to create an eclectic mixture of all of them. I have suggested neutral color palete – beige, cream, grey tones – inspiration was drawn by various shades of pearl.
Then it was time to create the 3D Visuals which were then presented to the client. It is an essential part of any interior design project, that helps clients to imagine their future home. Technical drawings for the builders will be made based on these renderings. So far we have approved the living room and terrace design, here how they will look like:
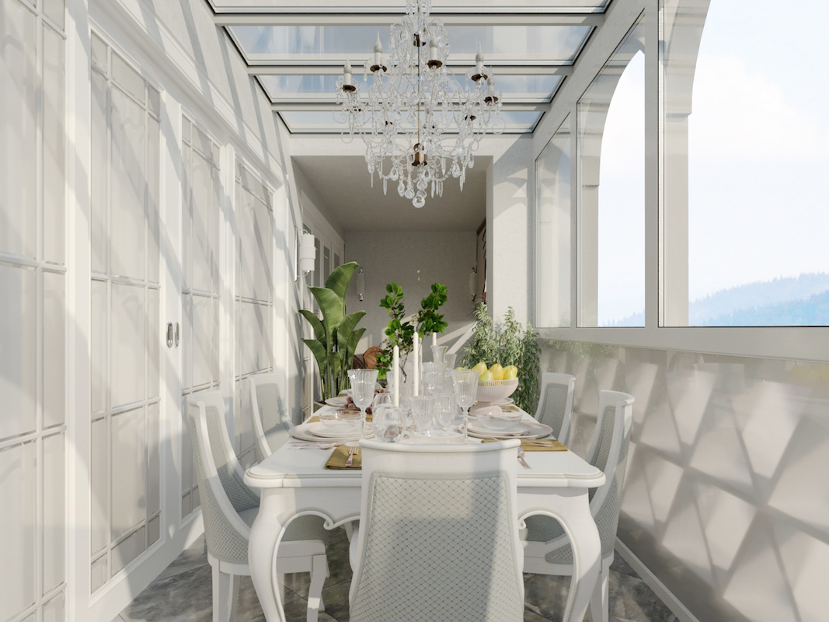
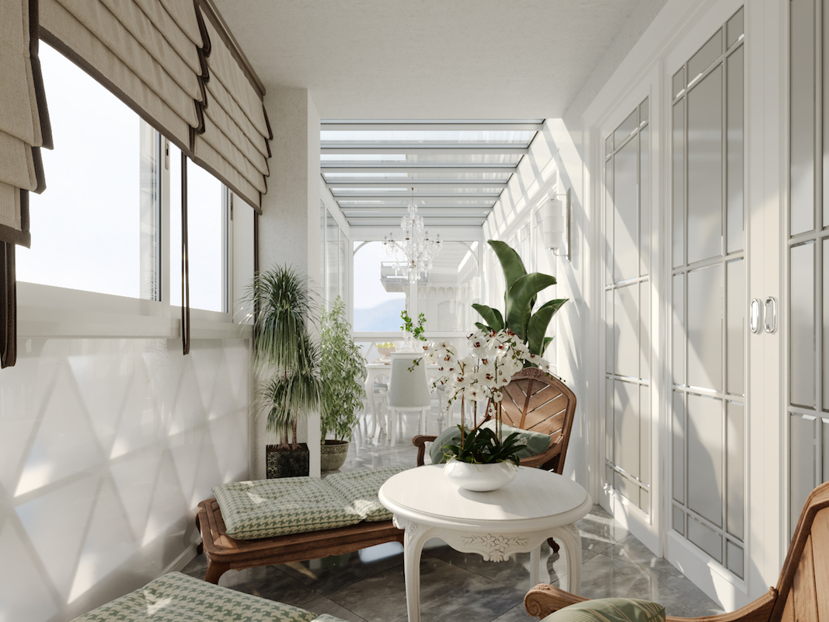
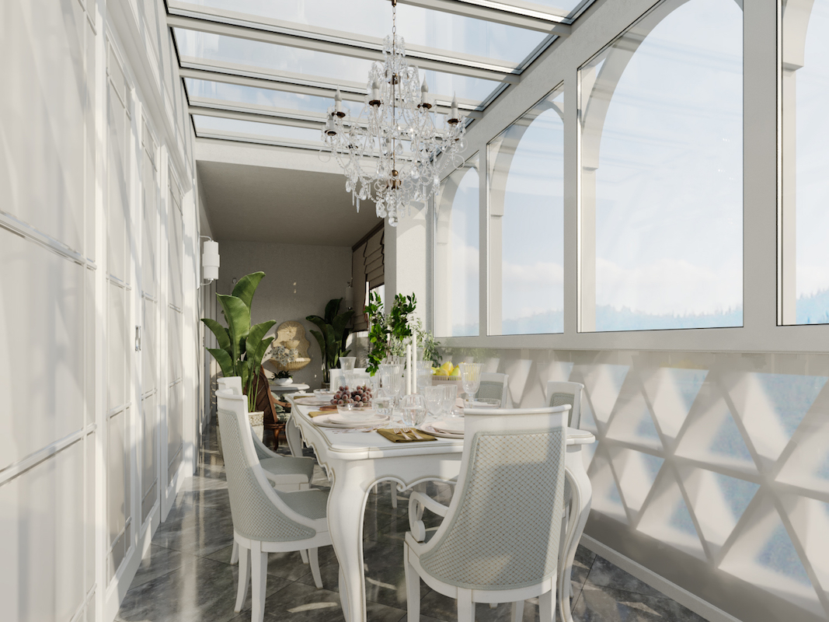
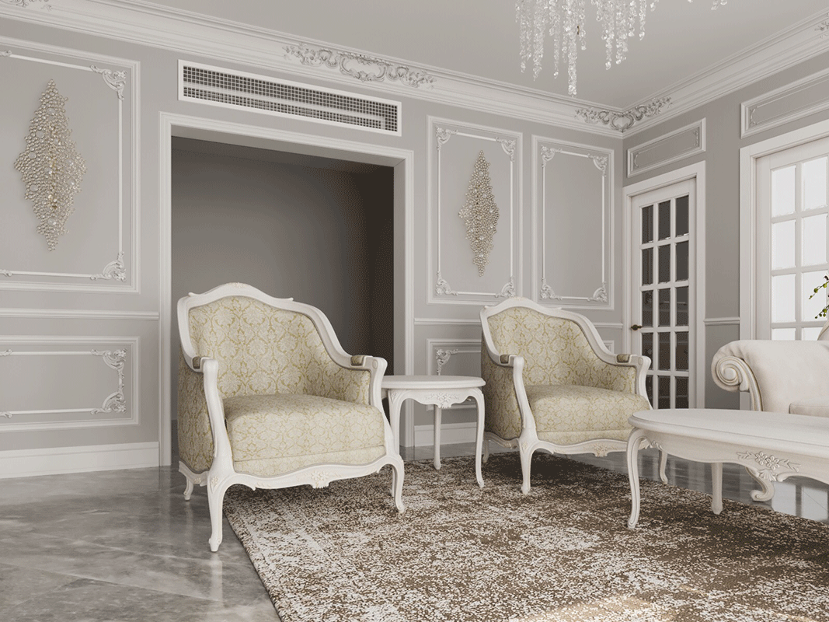
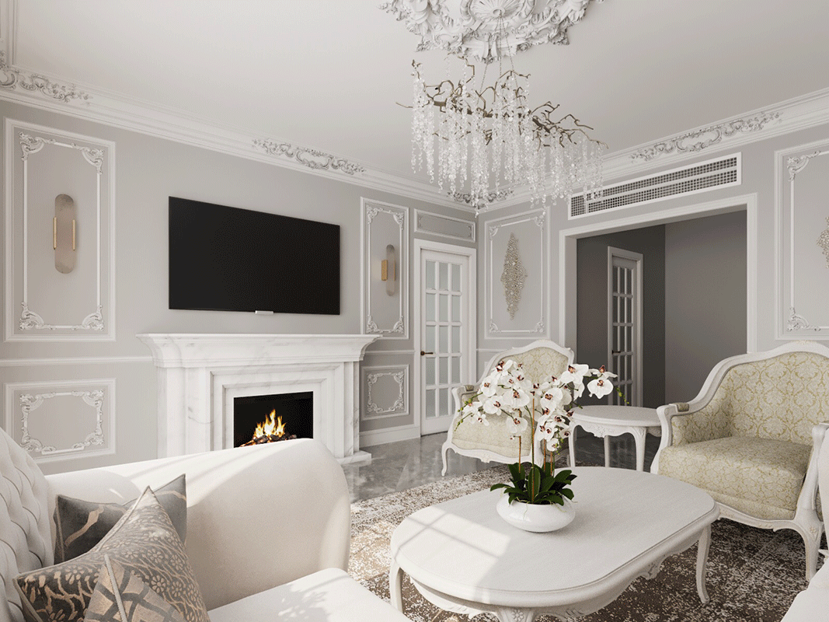
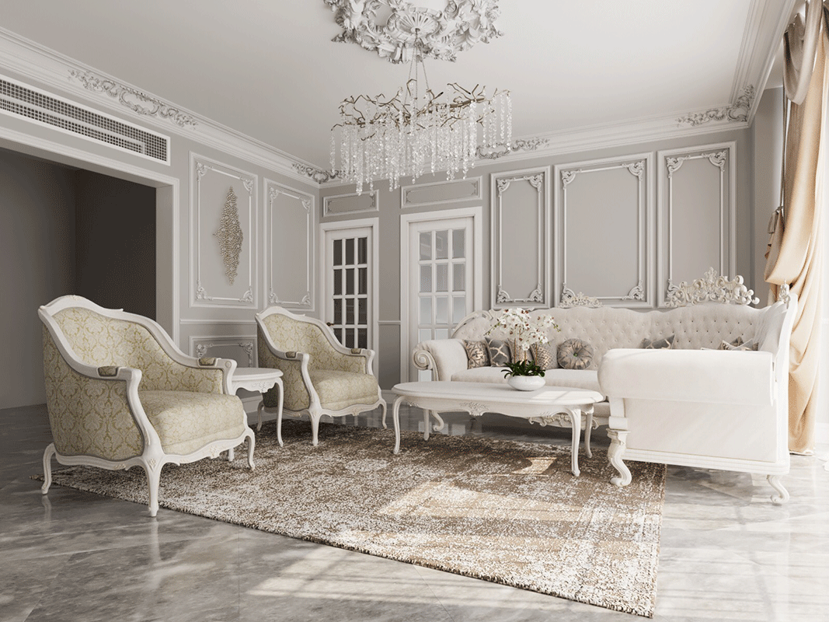
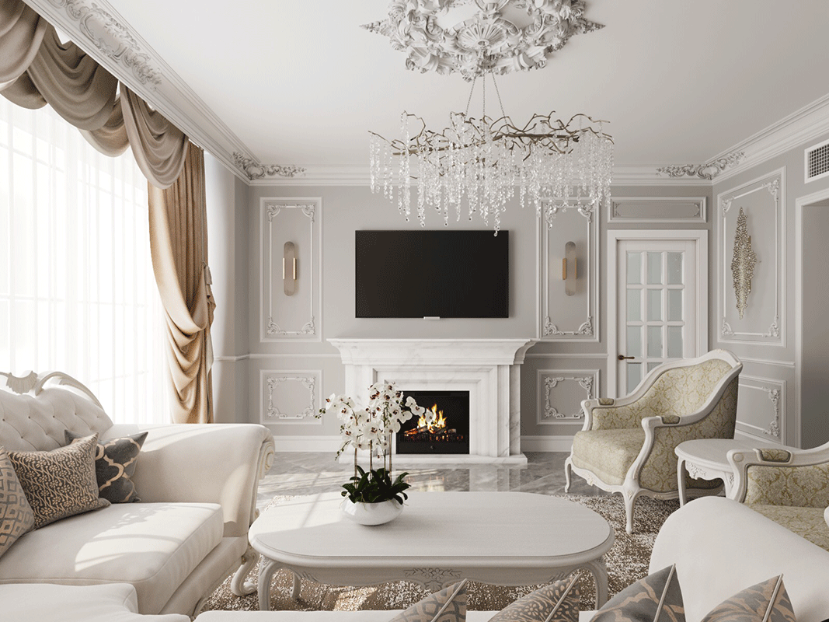
I am currently working on the design of the rest of the rooms in this apartment and I will write about the progress here and on my portfolio website.
What do you think about this project? Looking forward for your comments!


