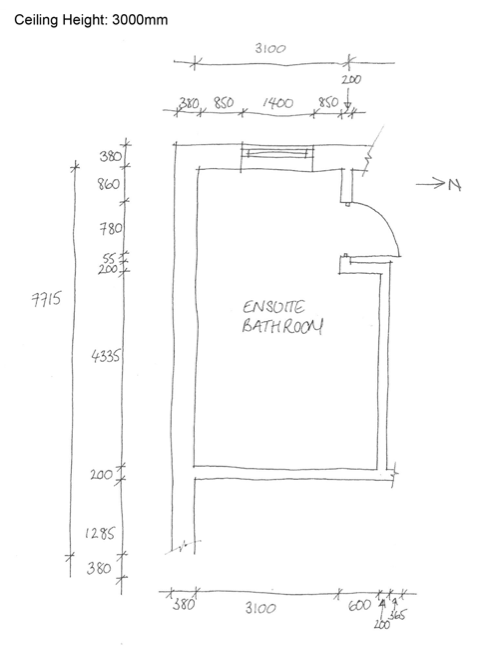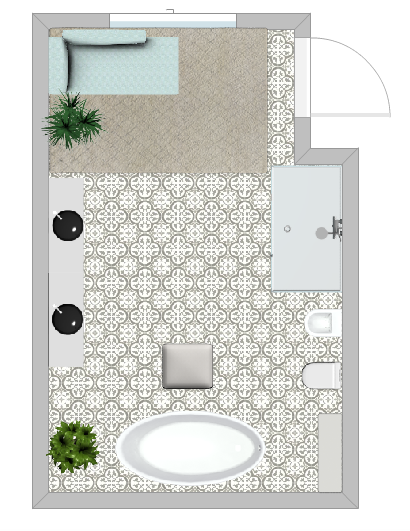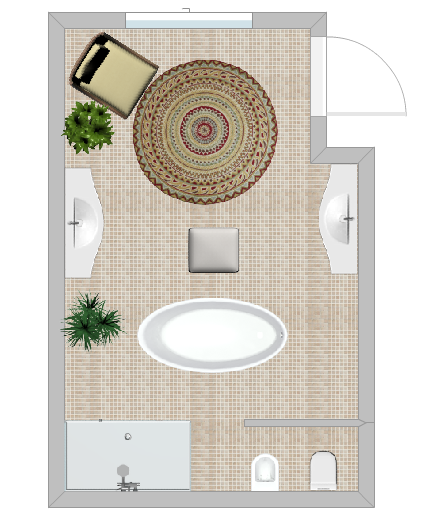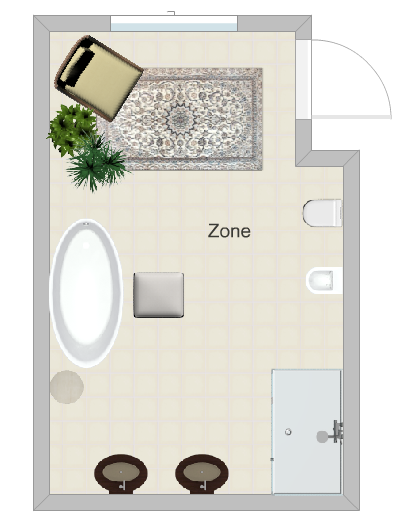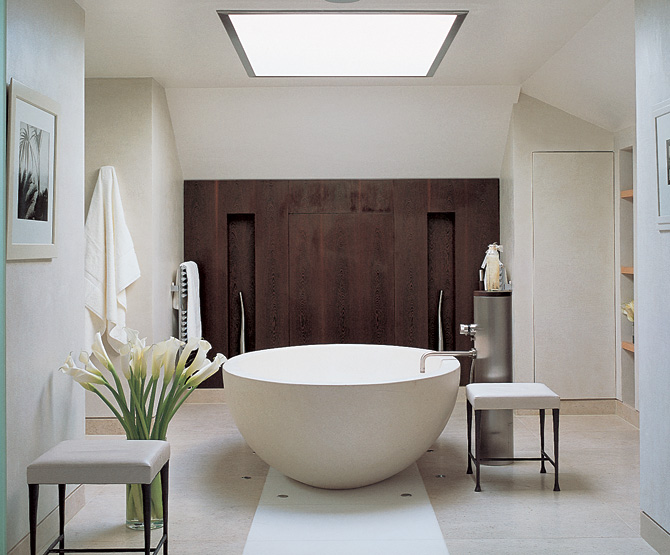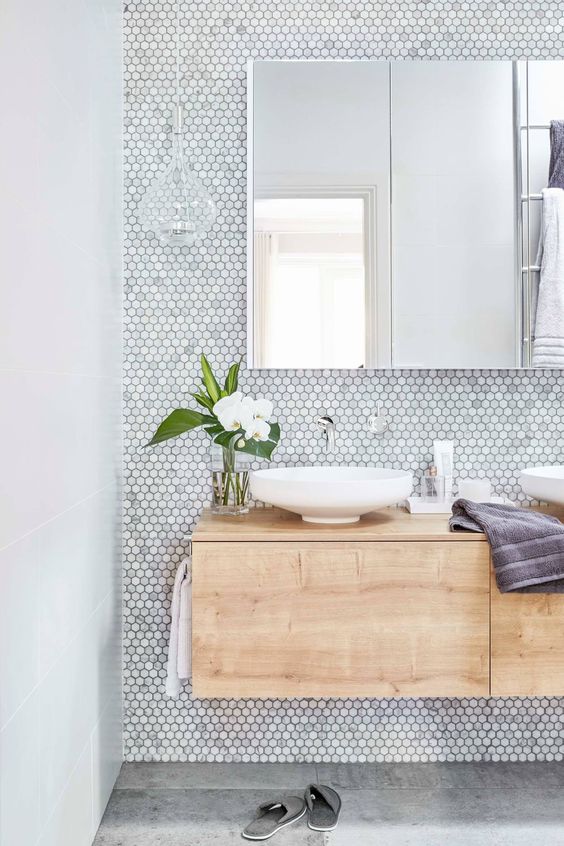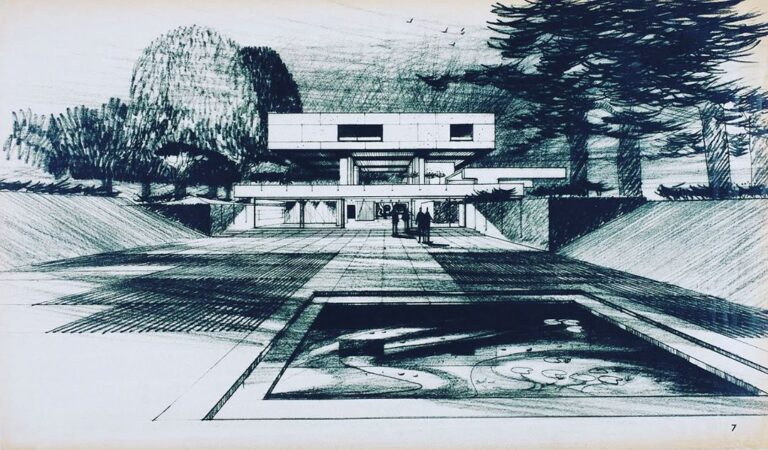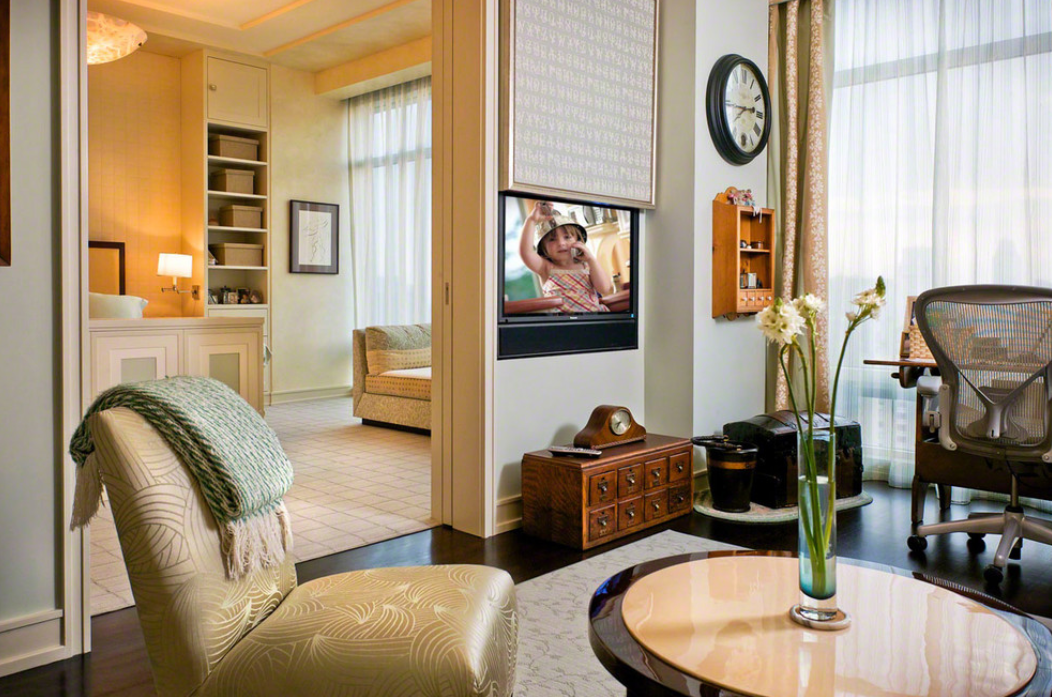Planning a Bathroom: Some Important Considerations
As you know from my previous post I am now busy working on my 4th Project for KLC – “Celebrity Bathroom Plan”. I am designing an ensuite bathroom for Sarah Jessica Parker’s apartment in Paris (virtual, of course) and you can read here how I was creating the concept for this project. Now the next step is to make the room layout , so that I can start sourcing furniture and all the appliances. I was asked to create at least 3 planning solutions, recording all observations and analysis of what does and doesn’t work.
For exploring the possibilities of different options I like to use free application called RoomSketcher – it allows to draw floor plans very quickly and understand if suggested layout will work or not. In my brief I was provided with the following survey notes:
And here are my 3 layout options (here, I would really appreciate some feedback – please write me in the comments, which one you think is the best):
On the first plan I have allocated large free standing bath at the back wall, so that it will naturally become a focal point. I have put a chaise next to the window, so that the clients might be able to sit, relax or even read a book . Two large vanities are allocated one next to each other. Large shower cabin at the opposite wall is hiding the WC and bidet.
On my second plan I moved the bath in the middle of the room (again it will be the focal point), behind it I have allocated shower cabin, as well as WC and bidet hidden behind a thin wall. Two vanities are allocated on the opposite sides of the room.
Finally the 3rd option – two washing basins are at the back wall as well as shower cabin, while bathroom is located along the wall opposite to the door.
When preparing floor plans, here are some important things that I was considering:
– Ergonomics – you can read more about it here.
– Traffic flows – enough space should be left to freely access shower, WC, washing basins, bathtubs. Thus, you would require at least 700mm to get in and out of the bath, at least 550mm in front of WC to access it and minimum 1100 mm to dry yourself with towel.
– Focal point – this tends to be made with bath, shower or vanity unit and it is very rarely done with WC, that’s why in all 3 plans I allocated it the way it won’t be the first thing you will see, while entering the room.

