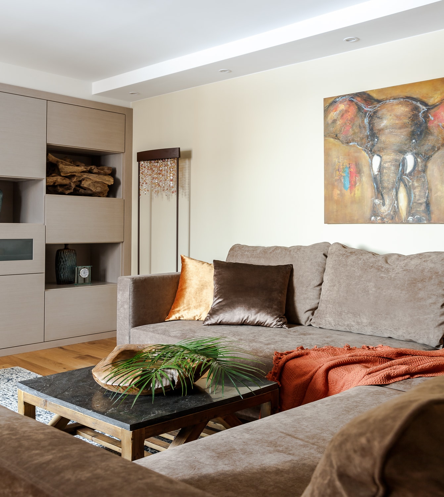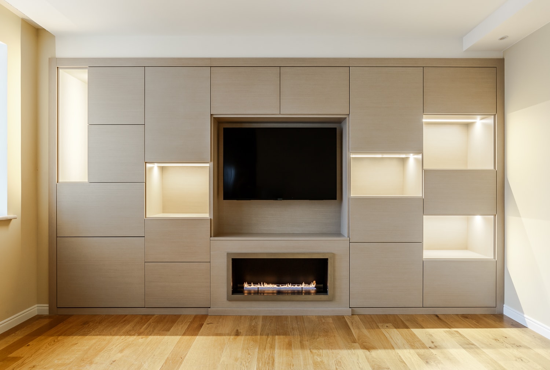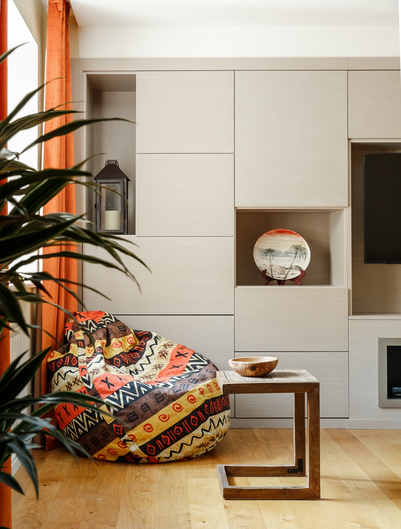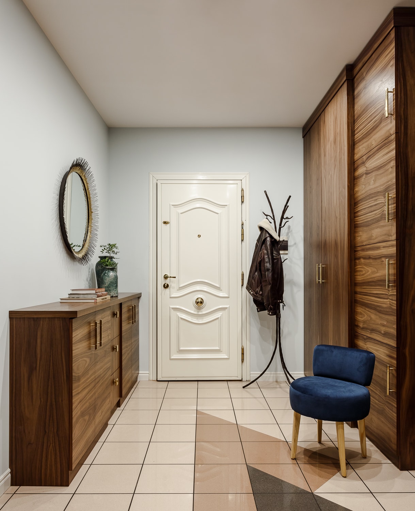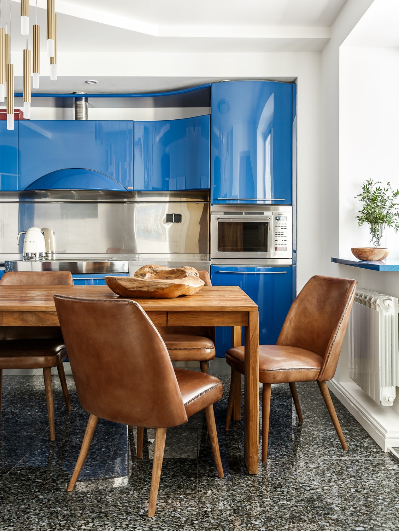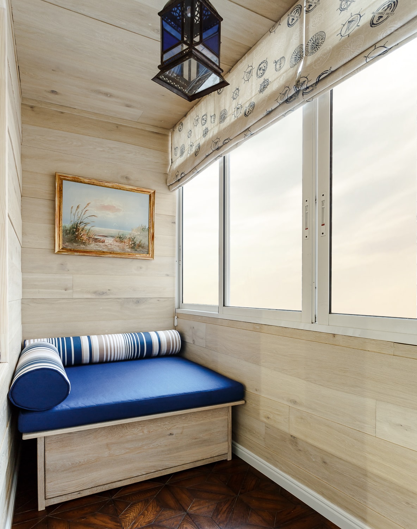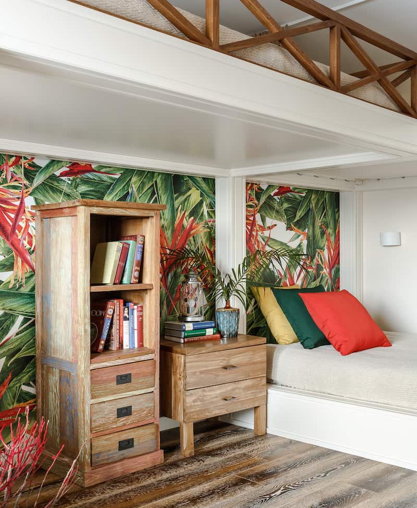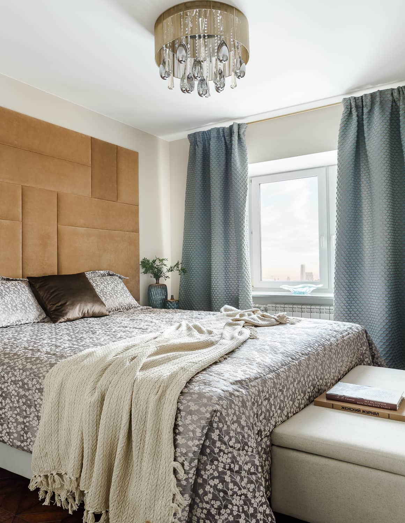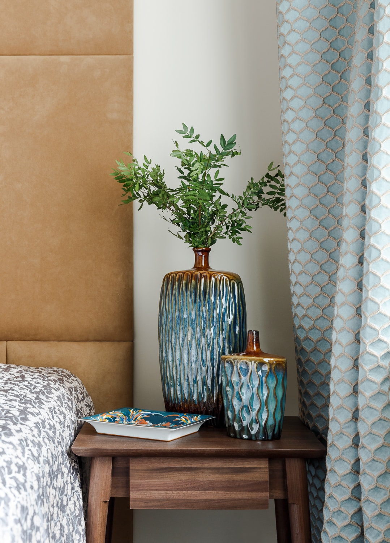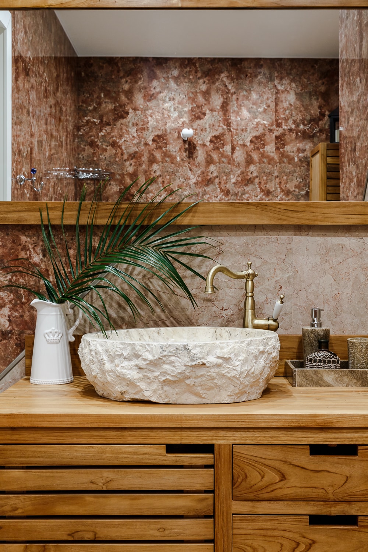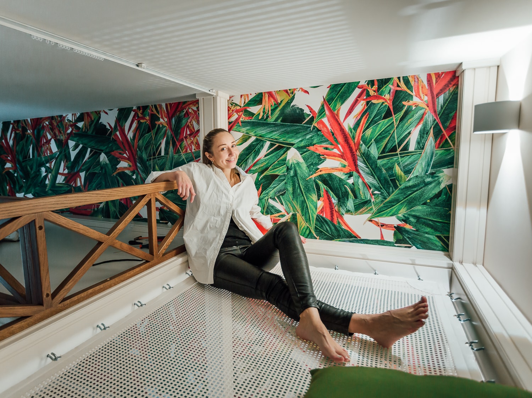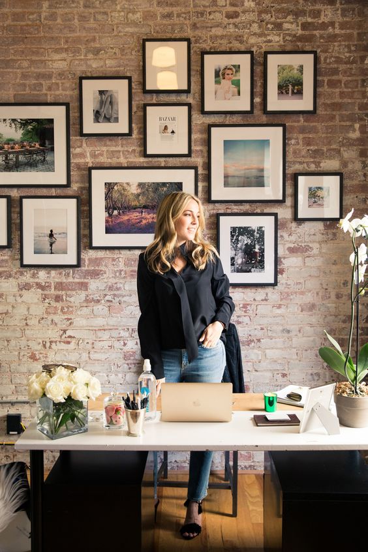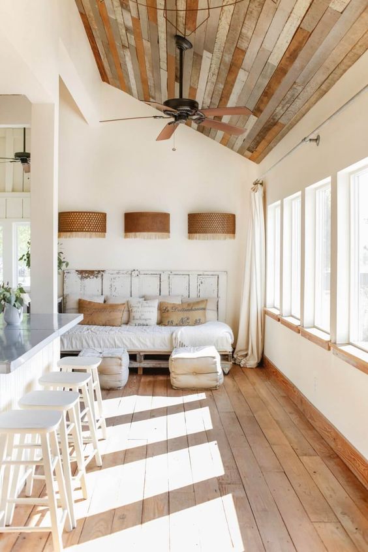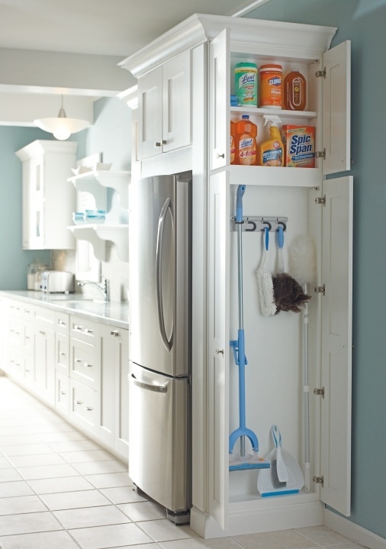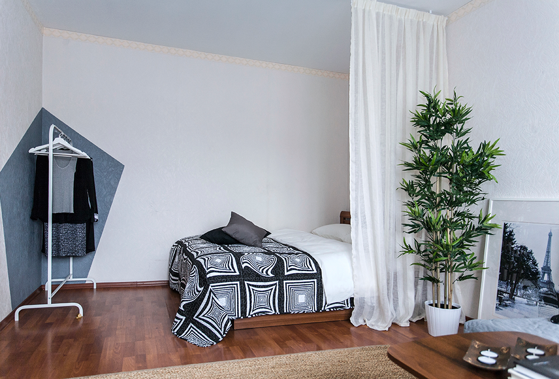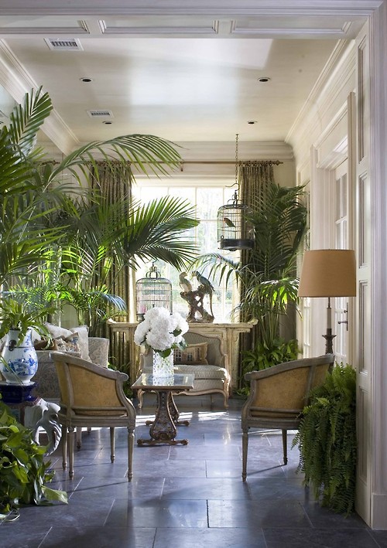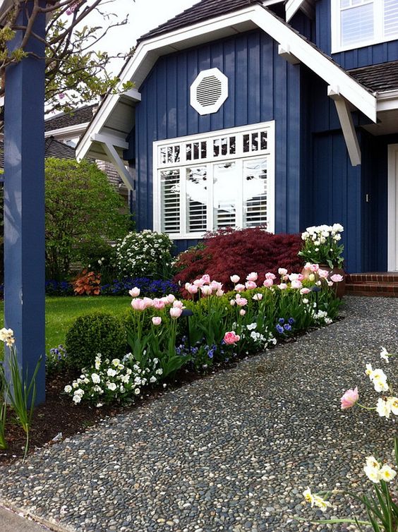Completed Interior Design Project: Apartment In the Center Of Moscow
Some time ago I was sharing in this post how I work on an interior design concept and I am so excited today that I can finally show the finished result of this project. It took me over 9 months from start to finish, lots of hard work, stress and effort to make it happen and to add one more beautiful home to my interior design portfolio.
This apartment is located in the center of Moscow (next to the Zoo) and belongs to a family of 4 – a couple with two kids (4 and 8 years old). Both husband and wife work a lot, so their home is aimed to be a cozy and relaxing place where they reunite with their family and friends. They travel a lot and they asked me to use various themes of their favorite destinations as the starting point of concept development. We have chosen Africa for the living room, Greece for the kitchen, entryway and balcony, tropical islands of the Indian ocean for kids room and bathroom, and urban hotel style for the master bedroom.
The main challenge for me was the small size of the room and lots of furniture that clients requested to fit in there. They have lots of belongings so I had to think about lots of storage decisions – obvious and hidden. Furniture in this project is my pride because it was custom made based on my sketches.
In the living room, the corner sofa was also made to order and is convertible into a bed.
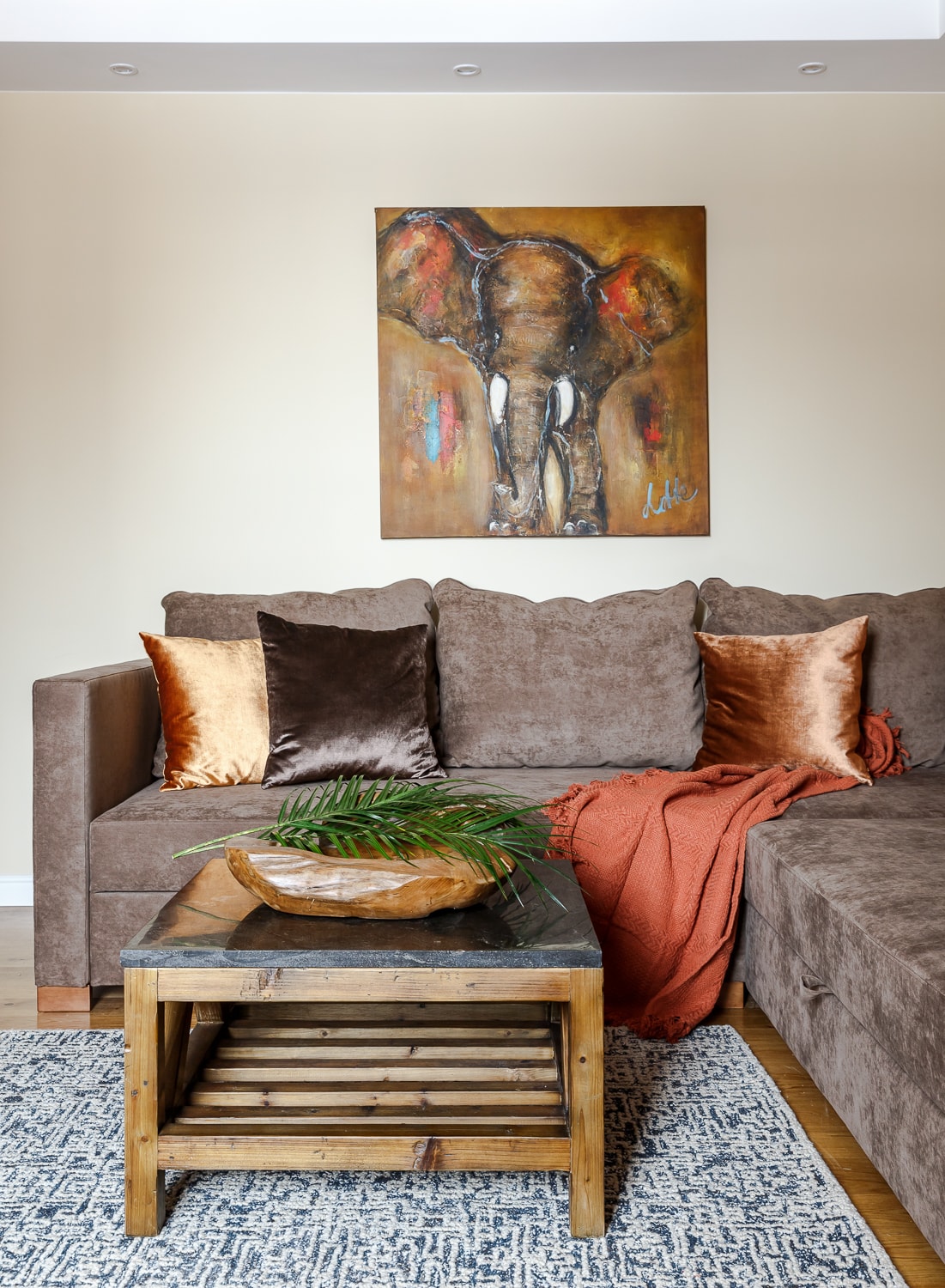
The cupboard section has built in fireplace that works on the fuel.
We used warm, rich colour palette in this room that would distract from cold and gloomy Moscow winters.
The wardrobes in the entryway are made of American walnut veneer and brass handles are handmade. The paintings were brought by clients from their travels and they asked me to incorporate them into the design.
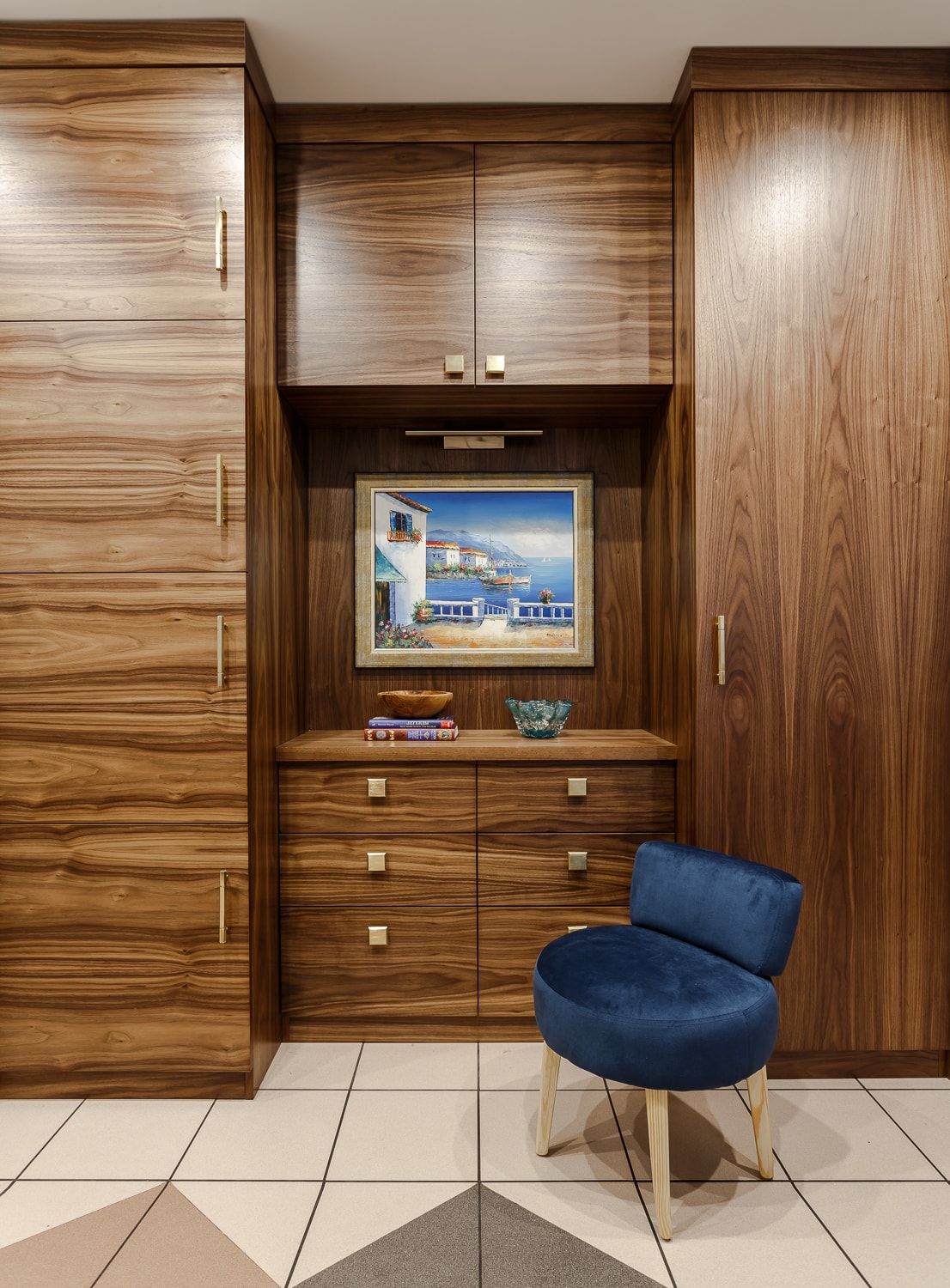
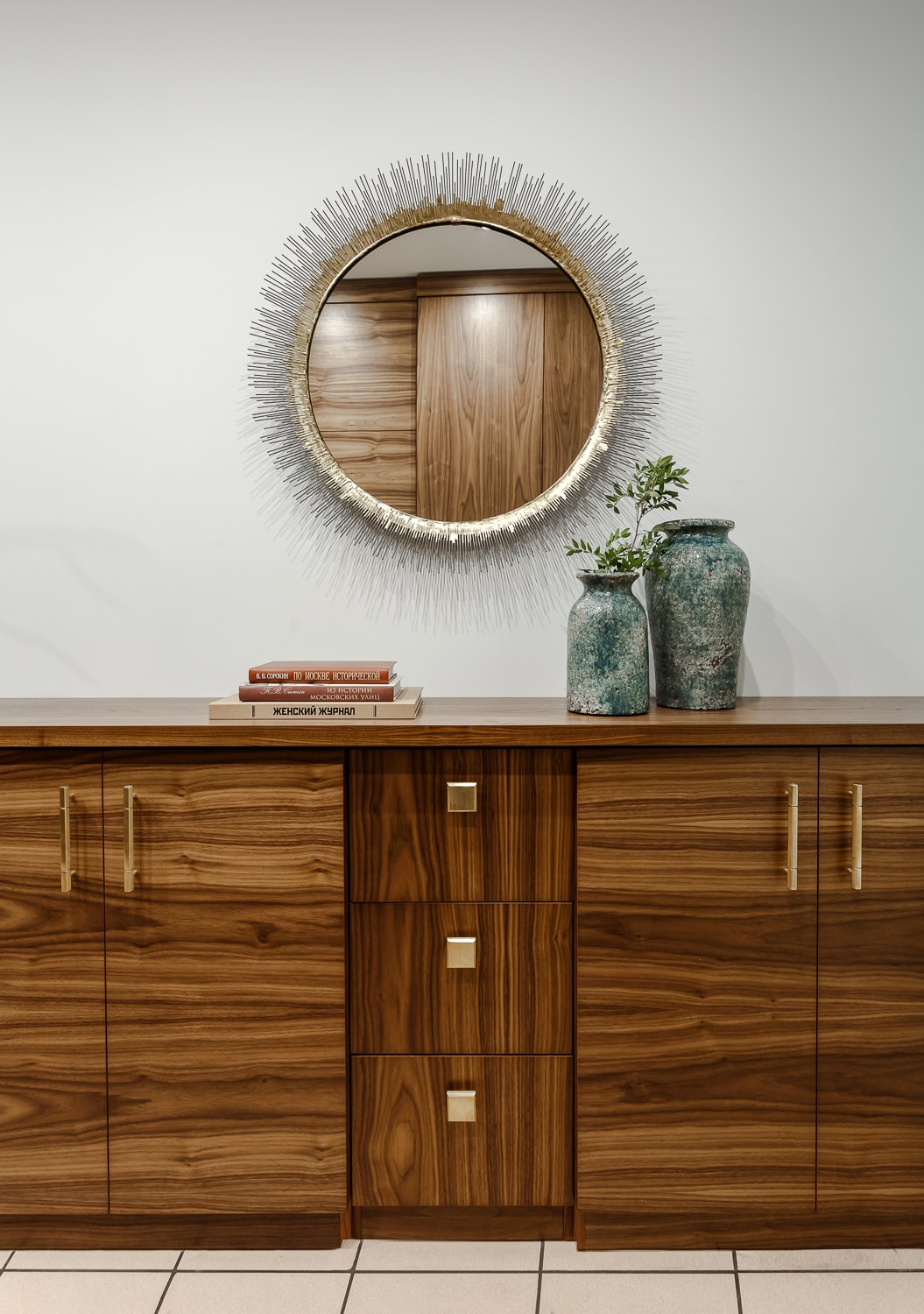
In the kitchen, the table is made of the solid teak wood, the same as the base of leather chairs.
In the balcony, the walls and ceilings are finished with flooring wooden board, which was artificially aged. I found this Moroccan lamp in one of the shops in Casco Antiguo in Marbella.
The kids’ room is my favorite in this project. I found this tropical wallpaper on Etsy and suggested that we create a Robinson Crusoe style. Two beds are located on two levels. The stairs have large storage compartments inside. One of the beds has the hammock on the top – we made it of the yacht net so it can support the weight of adults as well.
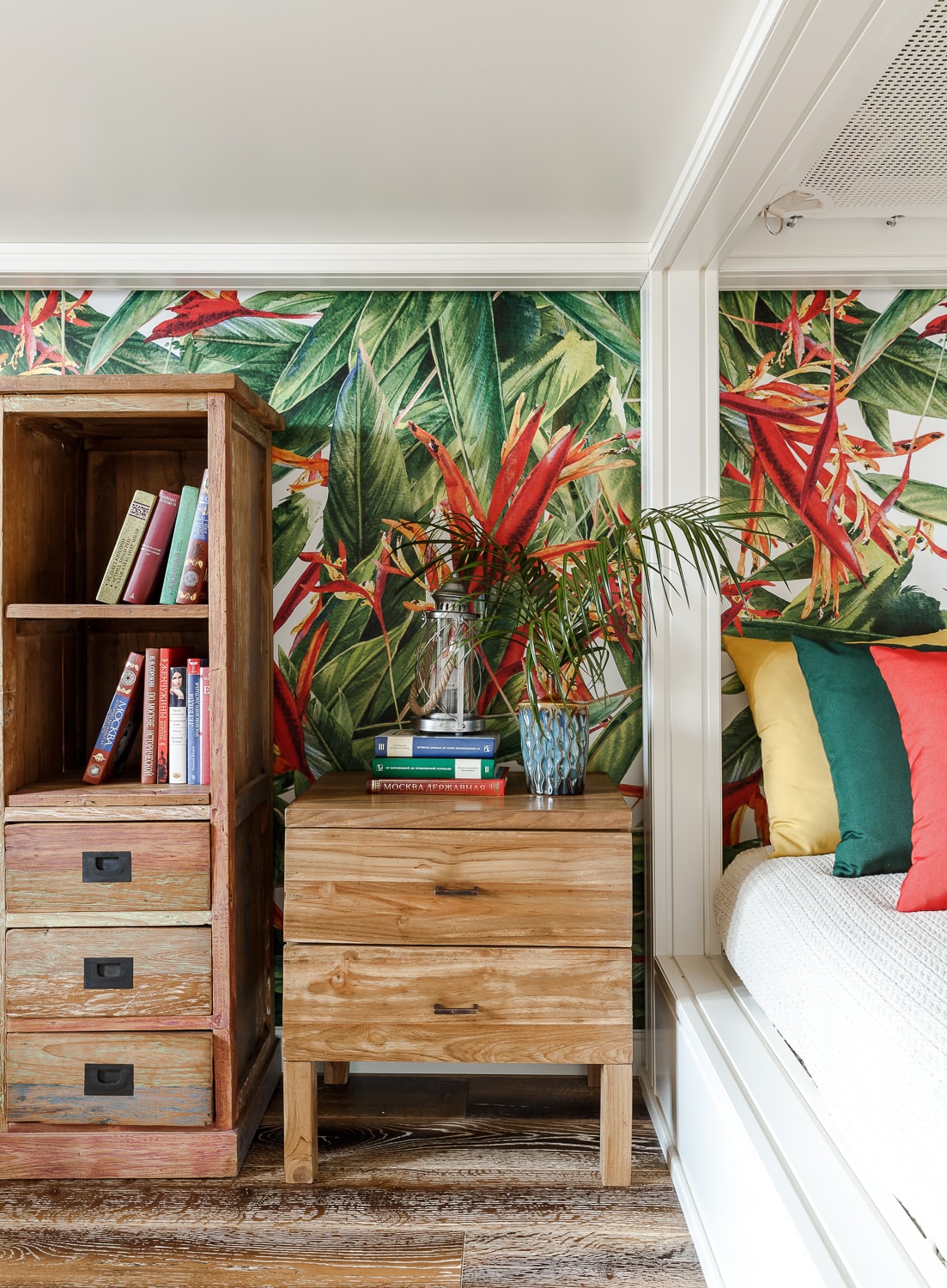
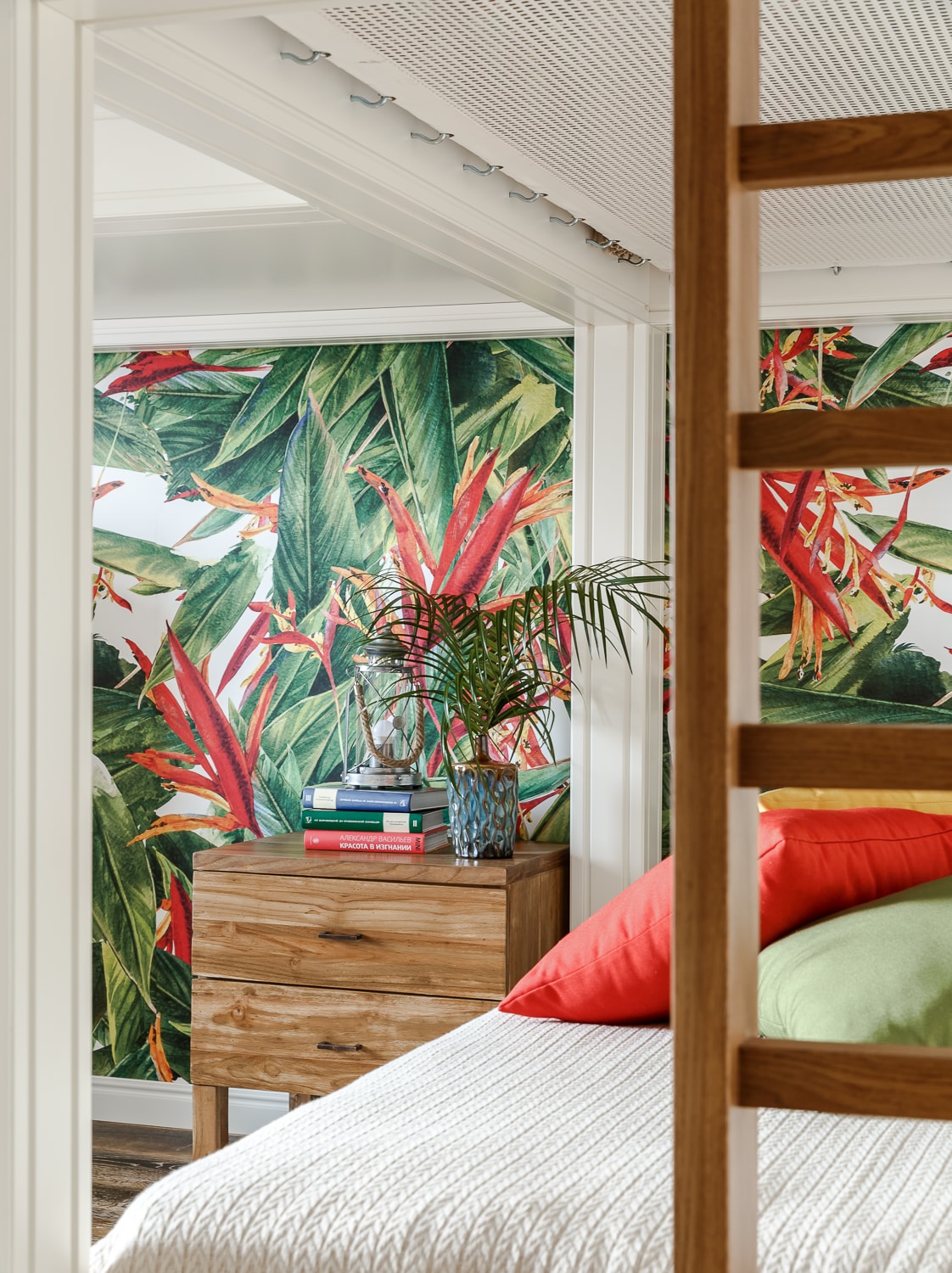
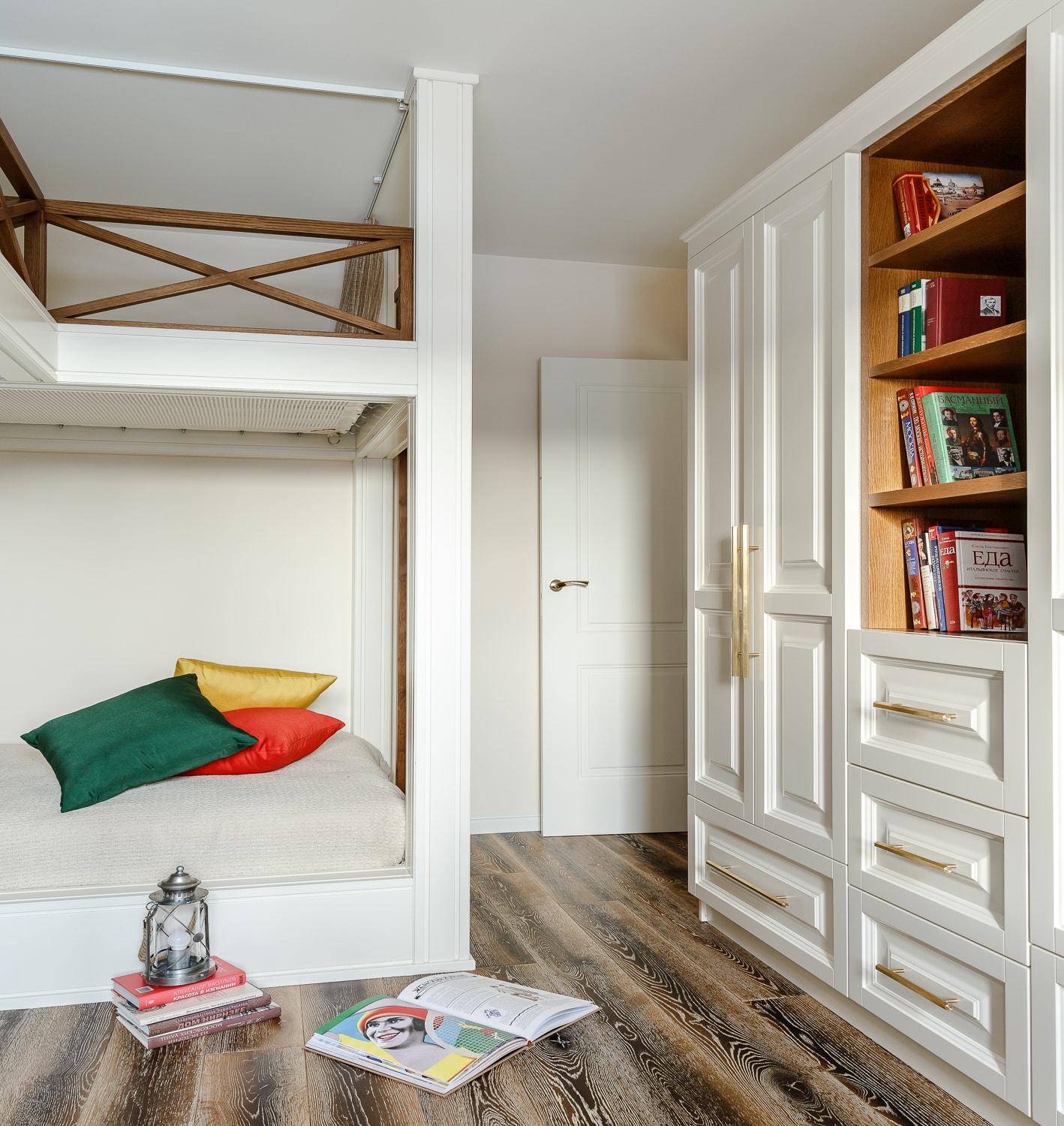
On the contrary, the master bedroom is very tranquil and relaxed – a placed to unwind after a long day at work:
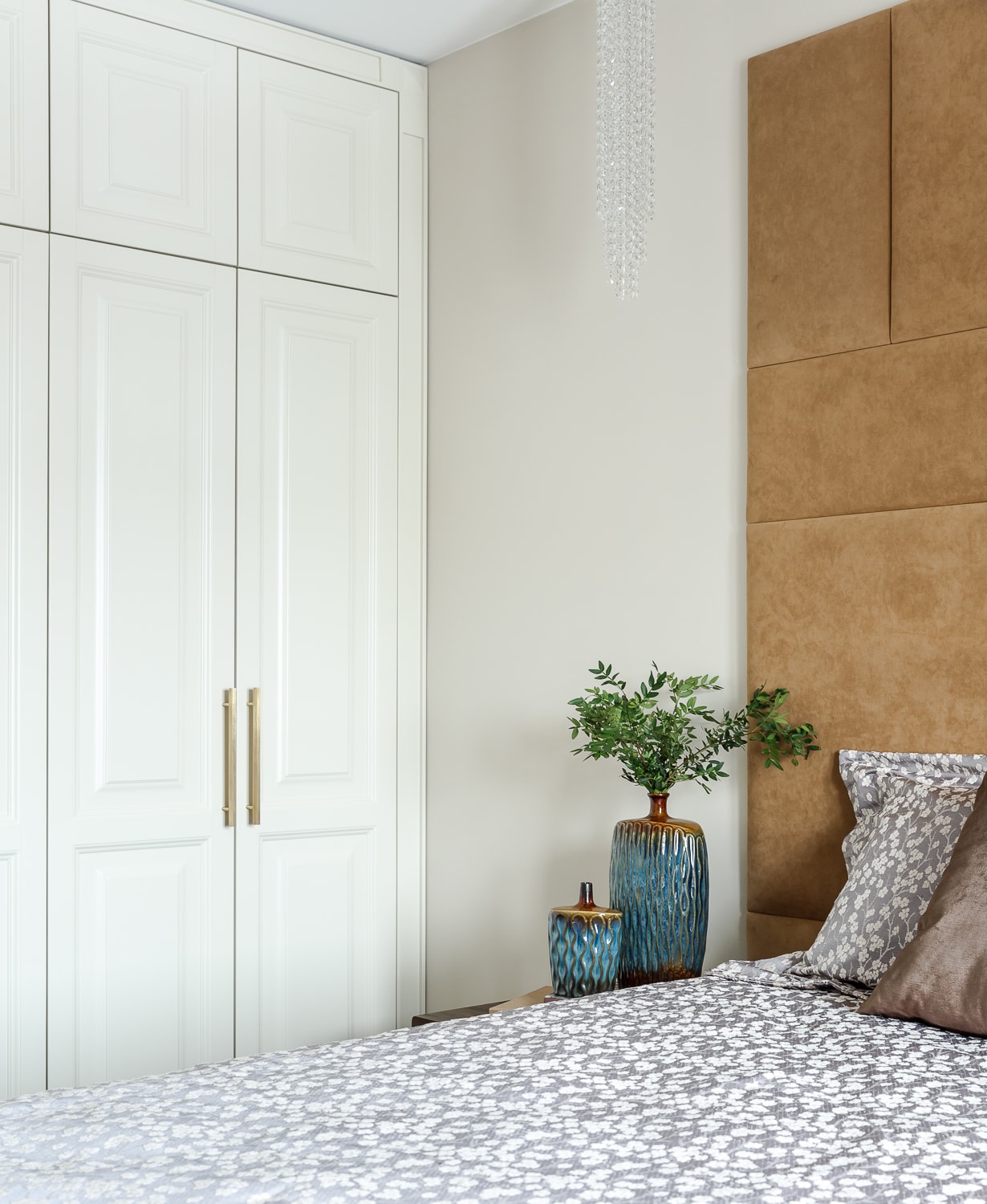
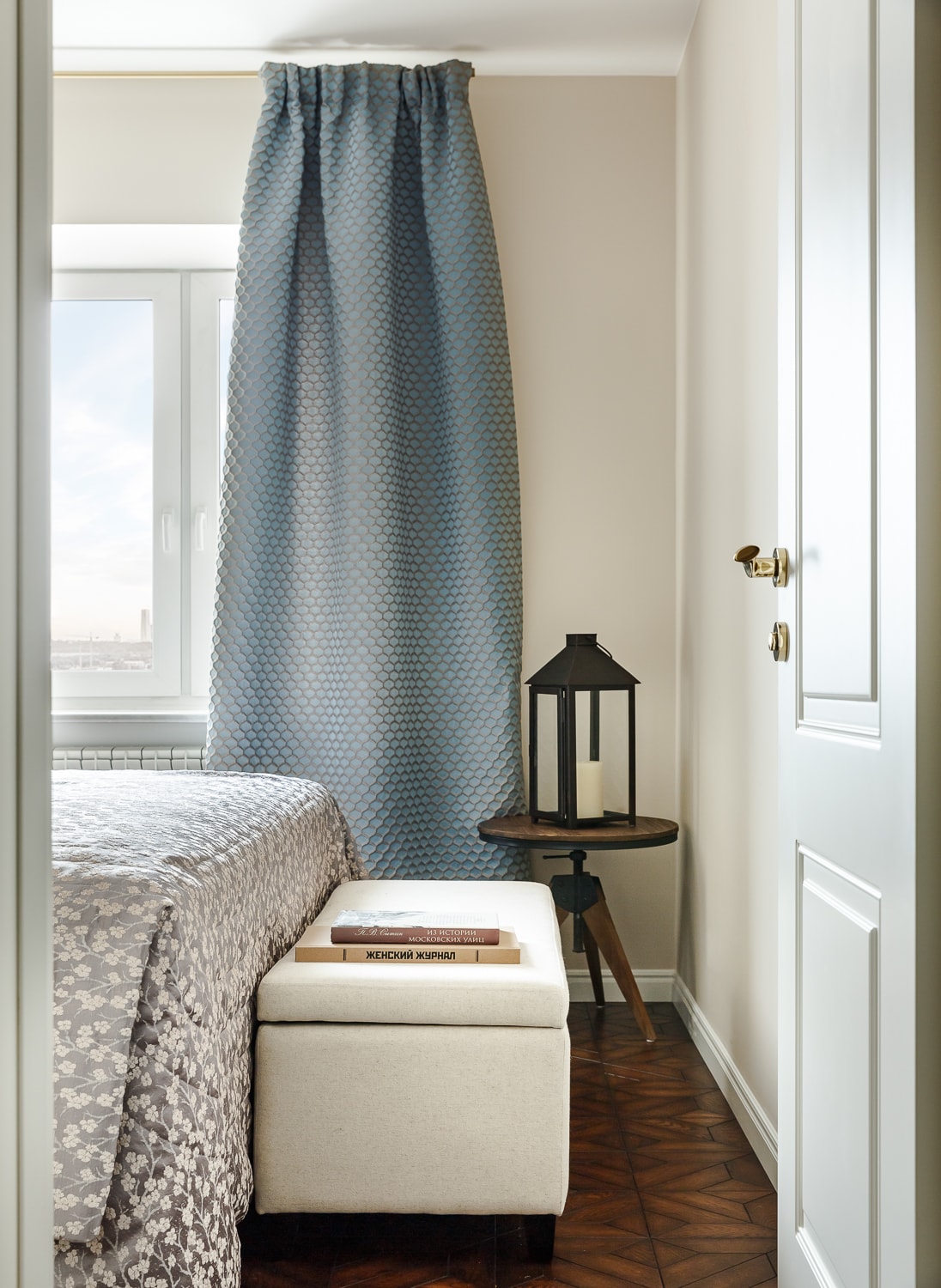
The last one is the bathroom. The solid teak wood furniture and stone wash basin remind of exotic islands. The walls are finished with pink marble.
What do you guys think of this project? Looking forward for your comments!

