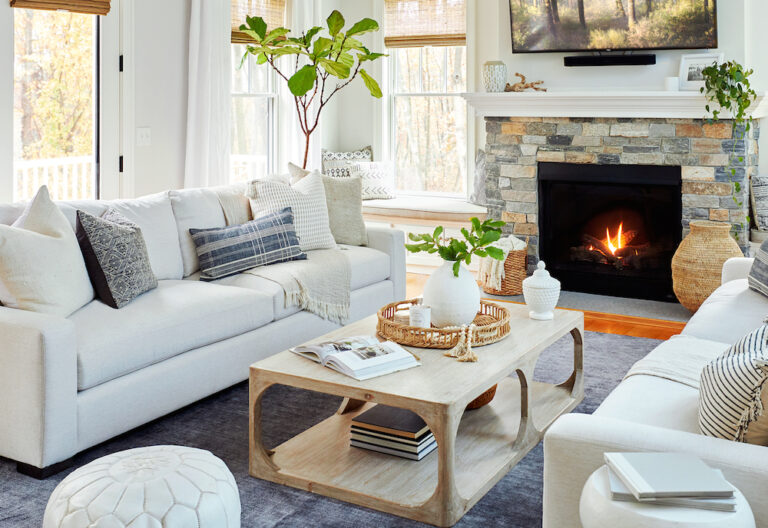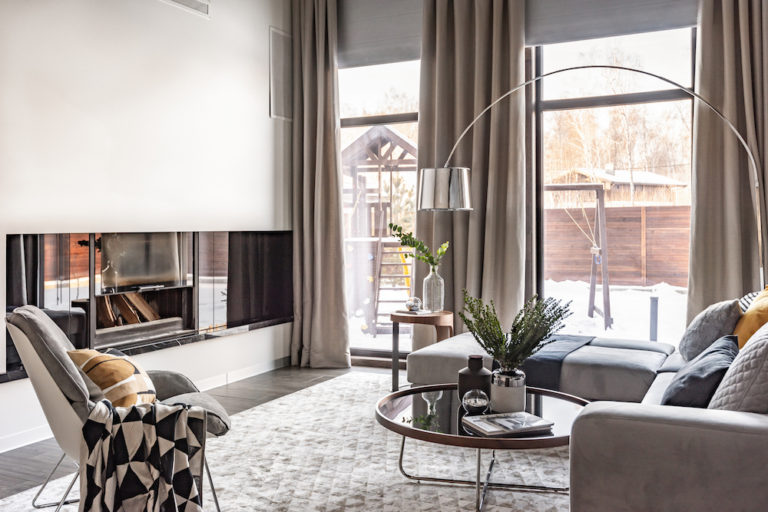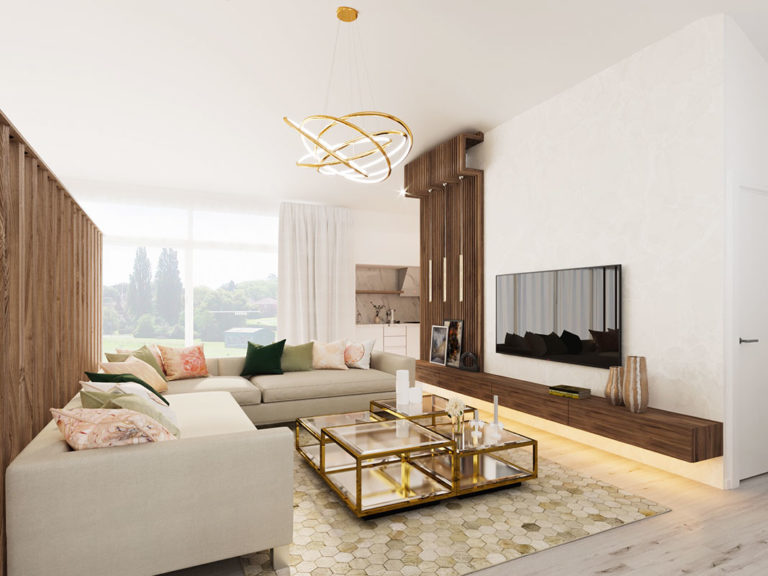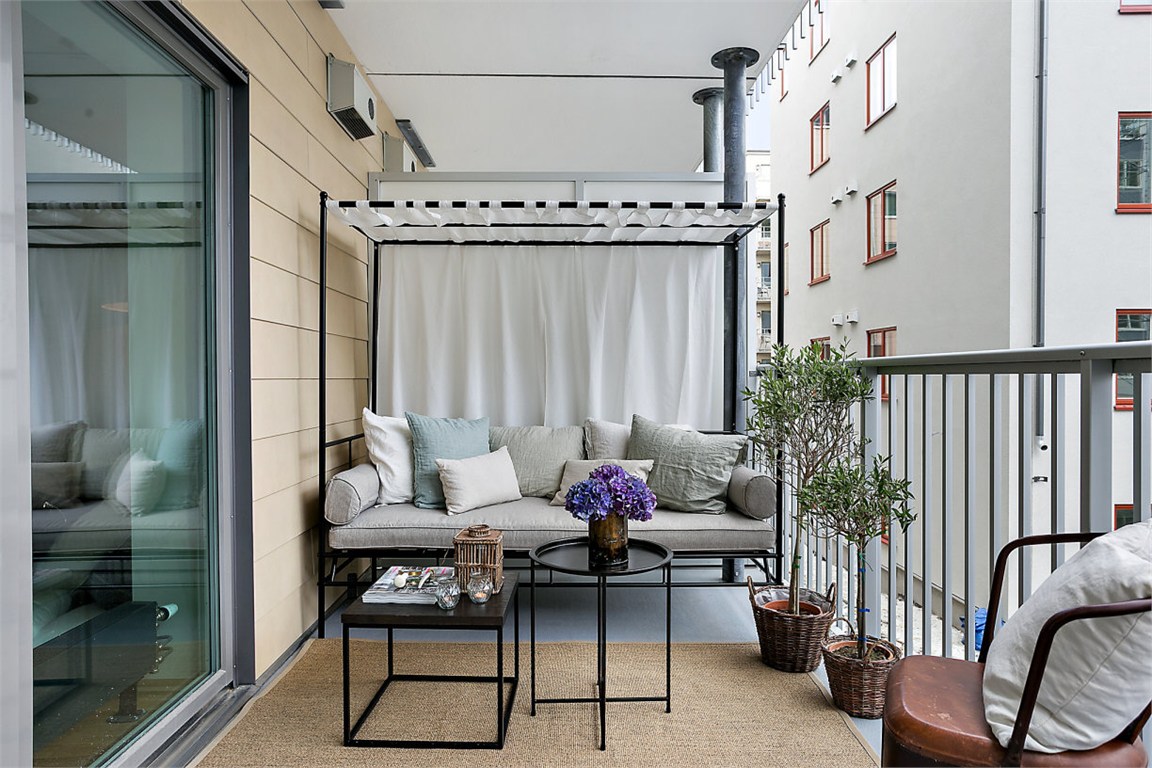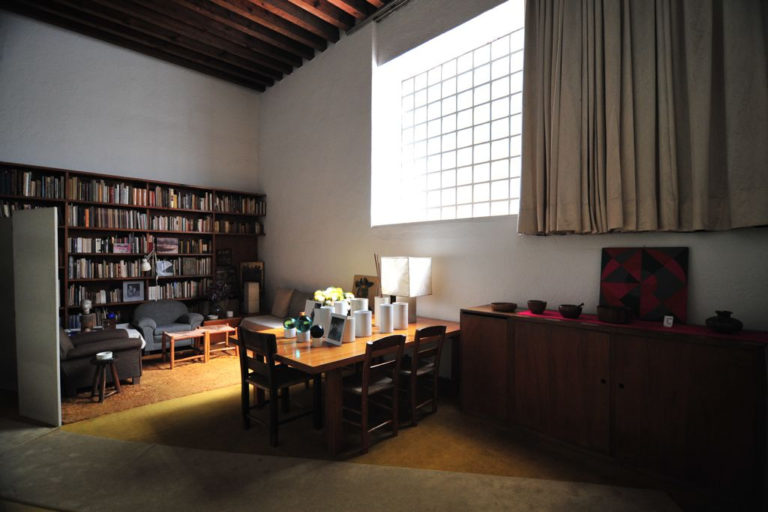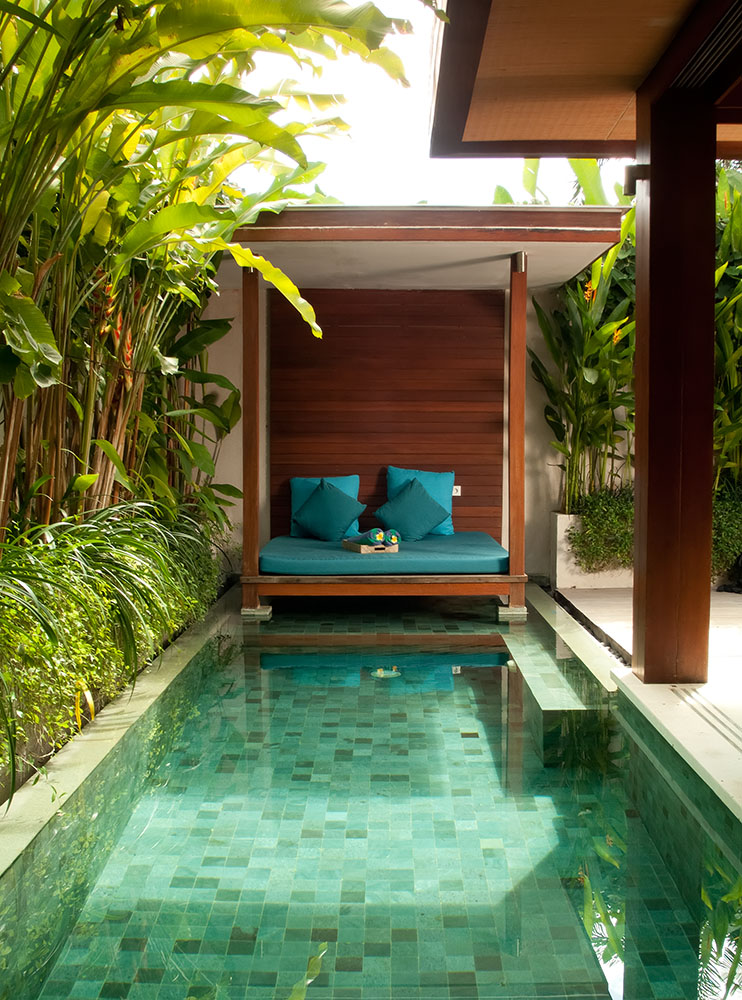Terrace Extension Project in Marbella, Spain
Working on renovation of the villa in Nagueles (Marbella) became one of my favorite projects. Partially, because the villa is so big that the ownes constantly come up with new ideas and we search for solutions together.
This time, they decided to unite the open terrace with the attic that we have recently renovated, thus increasing the interior space and also protecting the room from floods that constantly happen during heavy rains.
Inside the attic we used dividers to separate different zones within one space – bedroom, kitchen, living area, dressing room. You can check the rest of the project here. With more square meters added to the space, we decided to also allocate a little dining area and a cozy reading nook. This is how my proposal looked like on 3D visualizations:
I suggested contemporary scheme and modern Italian furniture for the space to look luxurious and up to date. The reading nook has comfortable armchair with pouf and a small sofa beautiful floor lamp.

The dining area consists of round table on brass legs and four upholstered chairs.

I proposed neutral beige and cream colour palette so this area looks very tranquil and relaxing. Simple sheer curtains and floral wallpaper add coziness to the space. Black accents give definition and add some contrast to the scheme.
I used the same wallpaper in this terrace extension as in the dressing room to unite these two areas together since they are located within one space. Wooden floor and fluffy carpet add layers of texture and are pleasant to touch.
What do you think about this terrace extension project? Looking forward to your comments!






