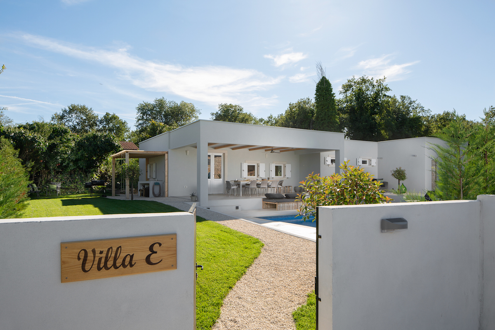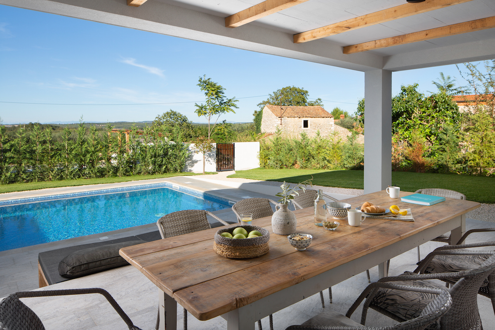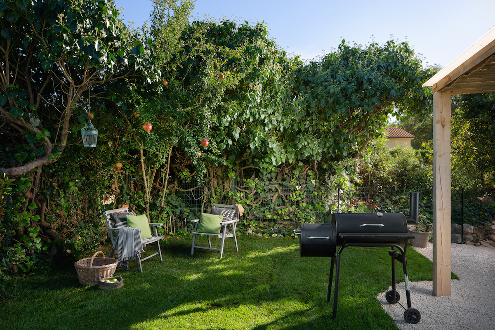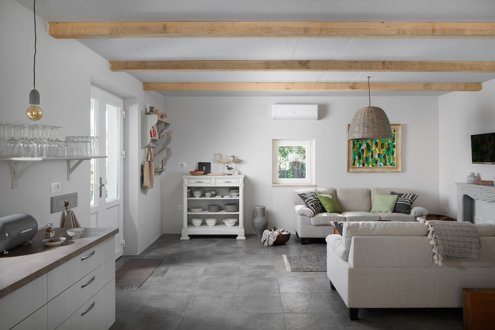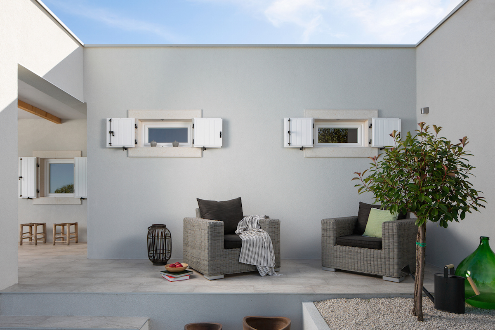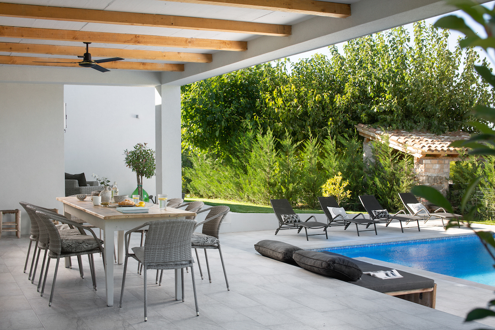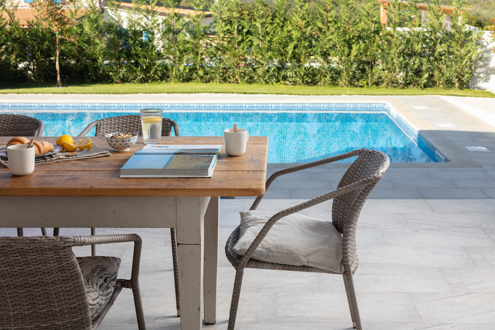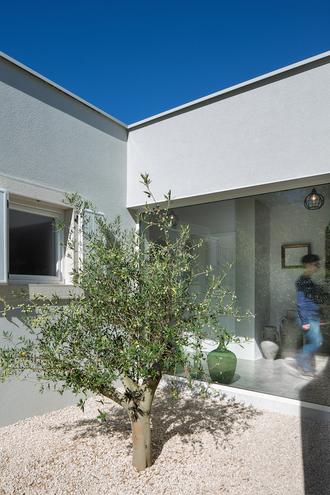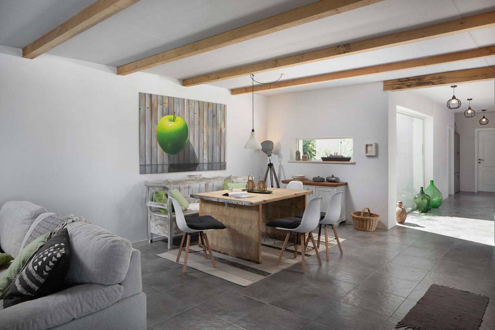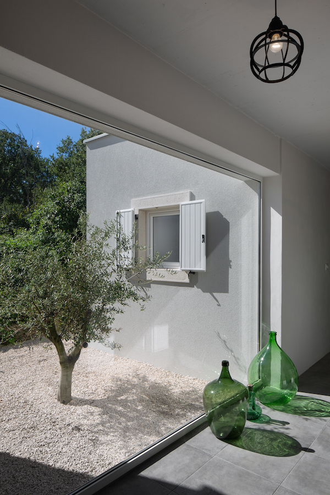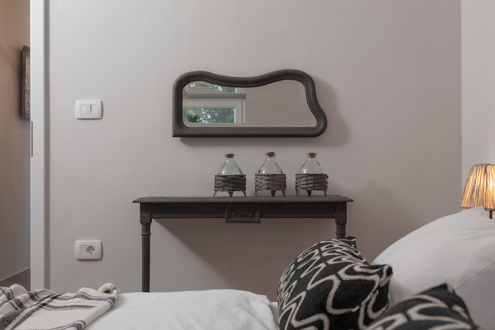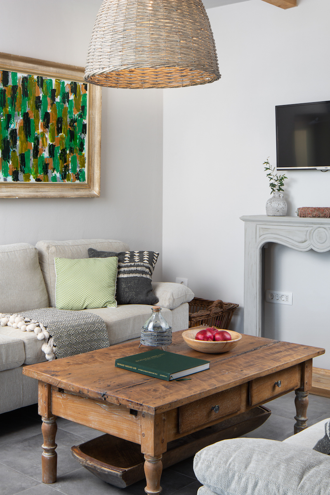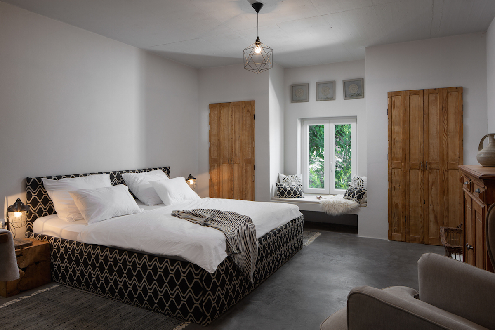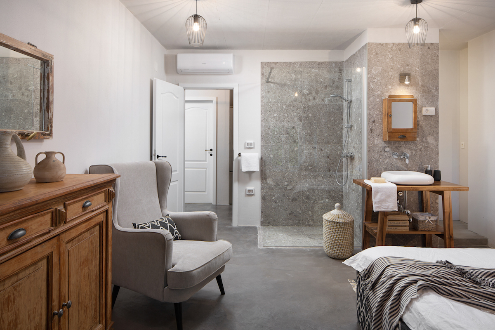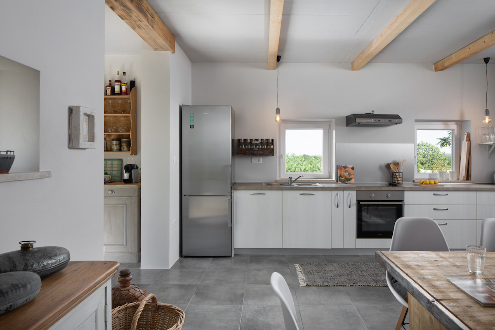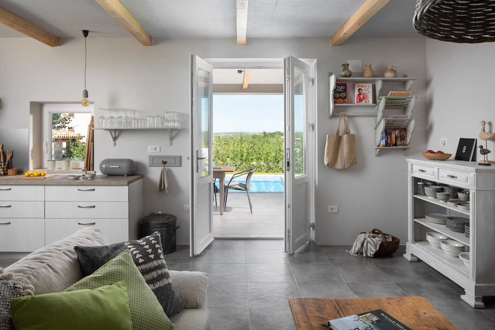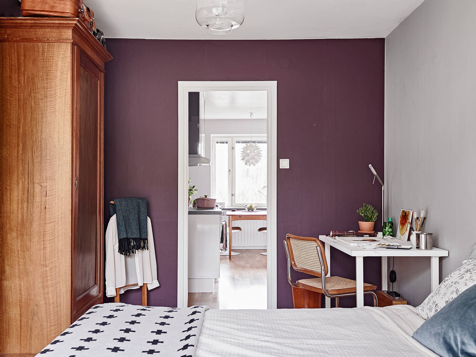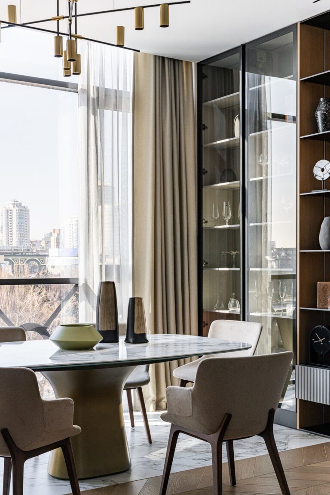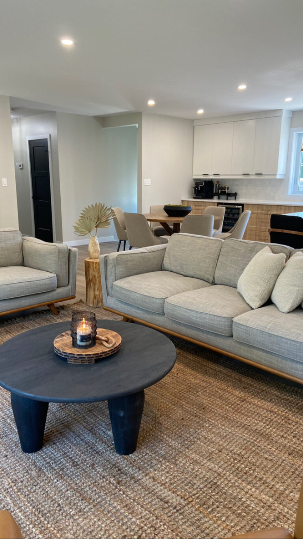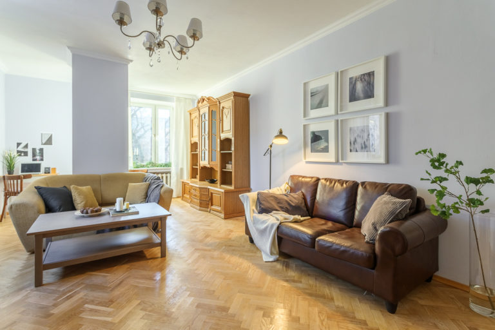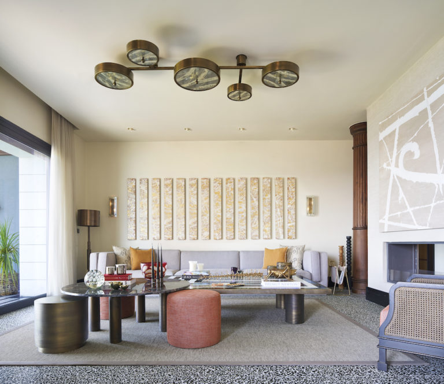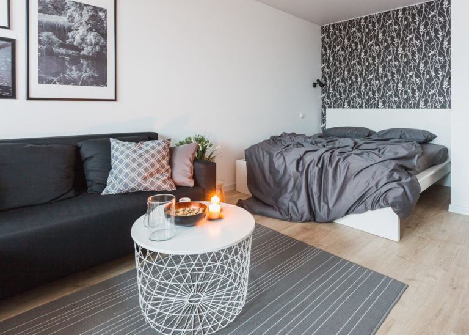Villa E – Holiday Home in Istria
In today’s post, we want to share the house tour of one amazingly beautiful holiday villa in Istria, made by BJ Concept.
The owner, Barbara got closer to interior design, decorating and architecture solely through her passion for it. Despite not pursuing it professionally, it remained her free time focus throughout the years. After graduation at the Law Faculty of Ljubljana (Slovenia), she pursued her profession as a lawyer and for the last 8,5 years, she was living in Belgium and worked for the EU institutions in Brussels.
However, her real passion for interior design never died. Back in 2014, she bought together with her husband an old abandoned stone house in Istria which they aimed to turn into their family holiday retreat. From the initially small renovation plan, the house actually turned into a big villa with 4 bedrooms and 4 bathroom, and following the numerous requests they have decided to put the house on the market for the rental purposes (Villa Flavia).
The plot where the house is standing was big enough to build another property and in 2017 they decided to pursue their second project of building a new modern villa (Villa E). The gentle slope of the land gave the opportunity to position the house on the edge of the plot and create a splendid view over the olive tree fields and Italian mountains at the back.
In her mind Barbara had a modern property that would architecturally integrate into a rural setting of the village, would combine modern and traditional interior design elements and give the potential guests all the commodities of modern life, away from crowds and hectic surroundings.
Inspired by the nature and the atmosphere of the landscape Barbara was thinking that the guests will spend the majority of their holiday time outside of the property. However, she did not want to neglect the interior of the house at the same time.
She did focus on the exterior first and tried to create different corners where guests could find their peace and enjoyment during the day.
The major focus was to create a harmony between interior and exterior by building a large covered terrace (as an extension of the interior) with a view and the pool. Thus, parents could monitor their kids in a pool by sitting on a terrace and enjoying the view.
Beside the covered area with a big dining table, she wanted to extend the terrace alongside the house, leaving it uncovered in order not to completely close the front side of the property.
The uncovered part of the terrace was made as an area with two comfy sofa chairs where guests would enjoy the last sunny hours before the darkness, with a cocktail in their hands. BJ concept did not forget about the outside kitchen (grill area, outside shower and sunny deck by the pool).
In order to implement their exterior ideas and to create enough space between both properties, they had to position the new house all the way to the edge of the plot. By doing so, they got challenged by the strict urban planning conditions which did not allow any windows on the back side walls facing the neighboring plot. As the house desperately needed some natural light, they have found the solution by pulling part of the backside wall 4 meters away from the border (according to the rules) and installing a glass wall in a hallway connecting the living and sleeping area of the house.
As for interior layout, the idea was to build the house with 4 bedrooms, however, the size of the plot was too narrow thus the only solution remained to create an additional floor. As they wanted the house to remain as low as possible and to keep the flat roof they had to compromise the 4th bedroom for that. The layout of the house, therefore, consists of a living area (kitchen, dining and living area), wide hallway merging the living and sleeping area (3 bedrooms, one en-suite and a large bathroom).
Barbara wanted to create a harmony between modern and old (old beams, traditional Istrian shutters) and create something different, unique and attractive by focusing on the last detail of the house.
As for the interior design, the major challenge was the distance. By living in Belgium while the house was in a building phase, Barbara simply had to visualize the space as it was slowly growing. Being exposed to numerous possibilities of flea markets in northern Europe she has bought the majority of furniture and decorative items there and renovated them in the garage before shipped them to Istria.
For Barbara the interior design does not finish with choosing a color of the walls/flooring and selection of furniture, she dedicated a lot of attention also in selecting the right bed sheets, towels, kitchen supplies etc.
All these ideas in her head, up to the last detail, the local architect Aleksandar Jerkovic translated into the architectural project. After obtaining the building permission, the construction (local construction company Kalender) commenced at the beginning of 2018 and the house was completely finished in late June 2018.
Currently, Barbara is engaged in a renovation process of their third property in the vicinity of Rovinj and the villa (villa Bofina) shall be finished by this summer.
As the house was finished, Barbara received numerous positive response to the architecture and interior design of both properties, which gave her the motivation to translate her passion into a business. In addition, being in love with Istria and everything that Istria has to offer, she focused in promoting Istria mainly among foreign investors, who would love to pursue their dreams of having a holiday home, but do not have any connection, knowledge and know how where and how to start.
Being a lawyer by profession and after 2 accomplished projects she has learned the administrative procedures, gained the necessary knowledge and established fruitful connections with the local stakeholders. All that gave her sufficient confidence to offer the complete service to foreign investors by helping them to find the right property, assist with the administrative and legal part of the construction/renovation and consult on the interior design.
And this is how BJ CONCEPT was born. More on the current projects you can find on their website. BJ CONCEPT is therefore be the right place for investors who have a limited budget to spend and would not get satisfied with average, on the market available and commercial interior solutions.
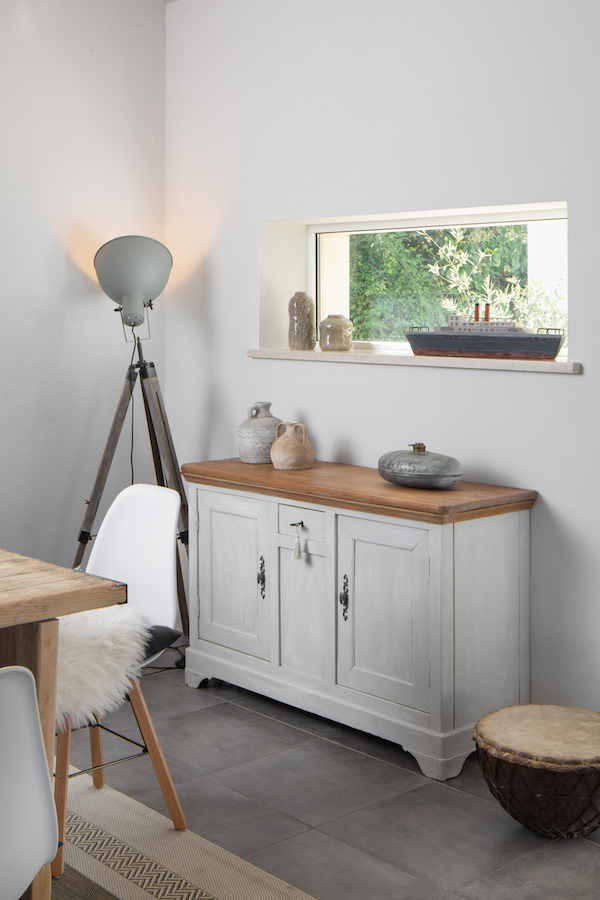
Barbara tends to ignore the current interior trends and fairs, but rather focus on finding ideas that are affordable, long-lasting, unique, different and functional. Please visit the website www.bj-concept.com and their Instagram for more inspiring ideas!
photo by: Rajan Milosevic / Koridor 27

