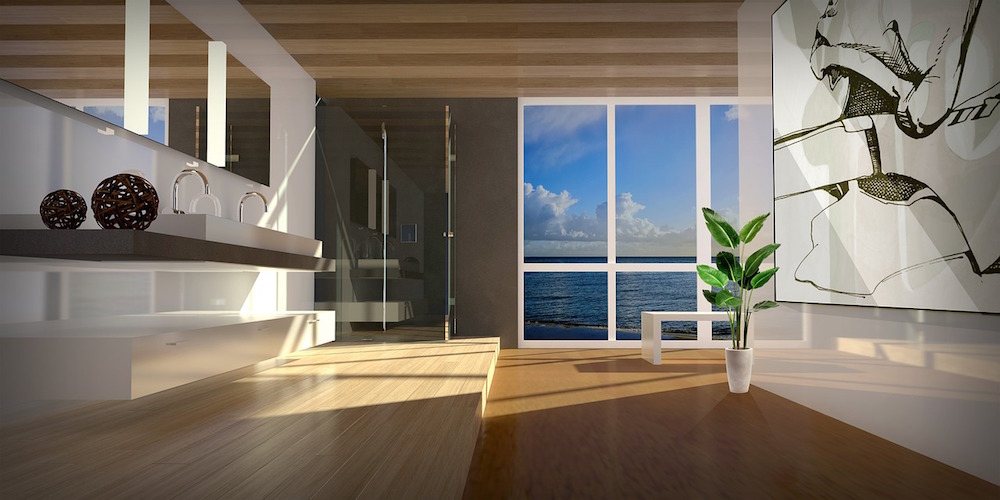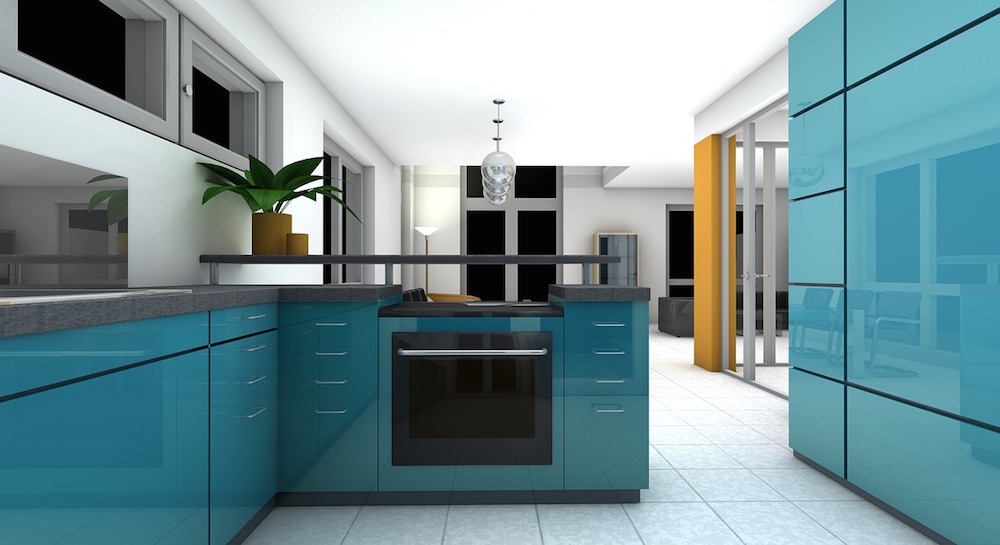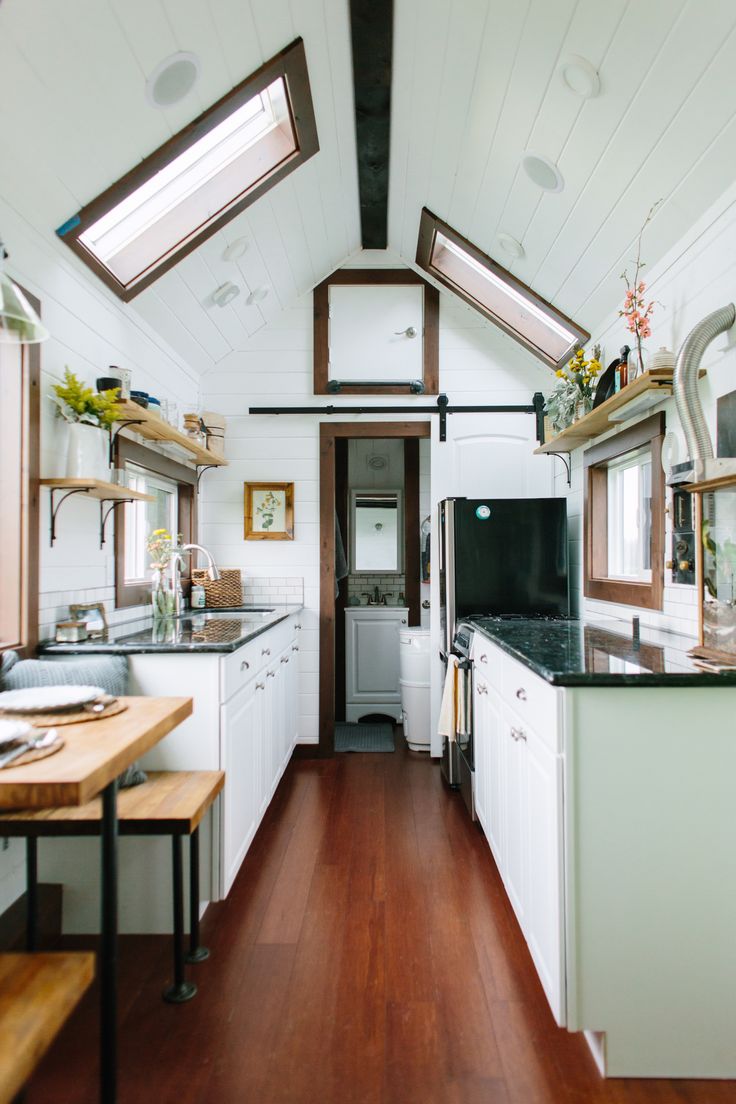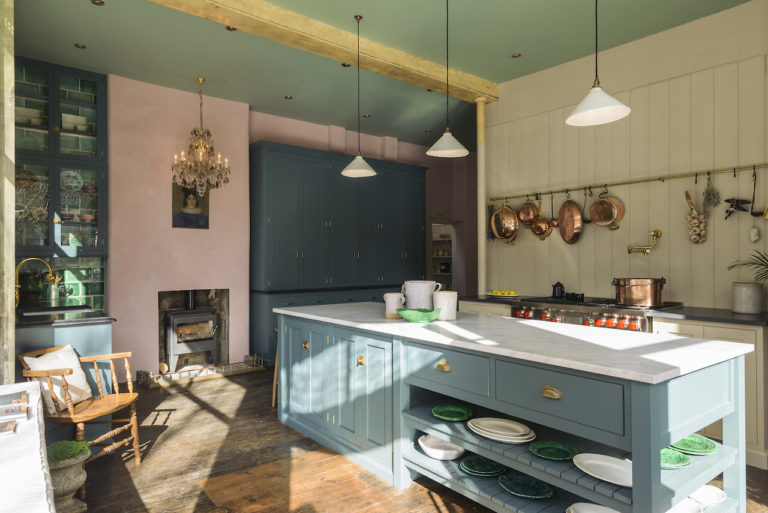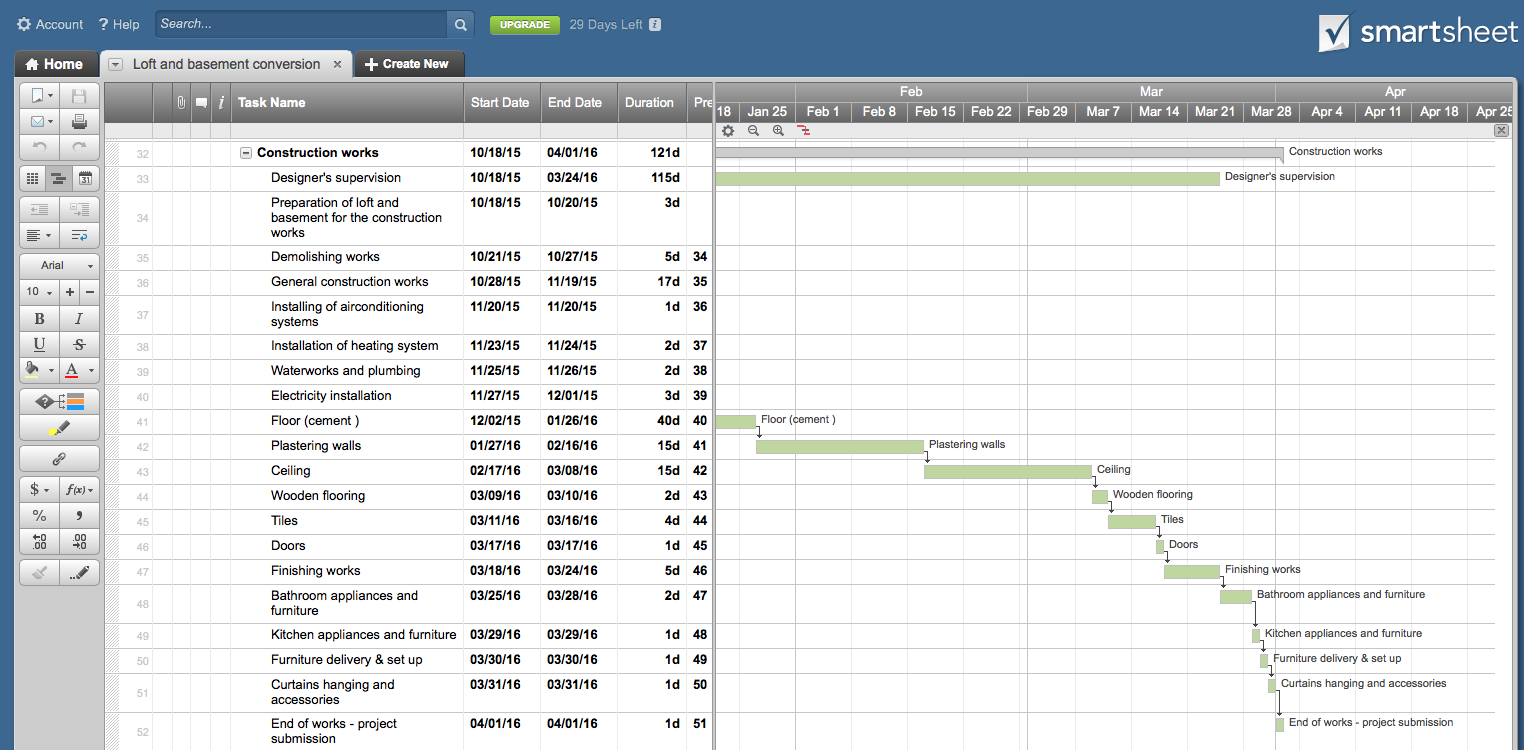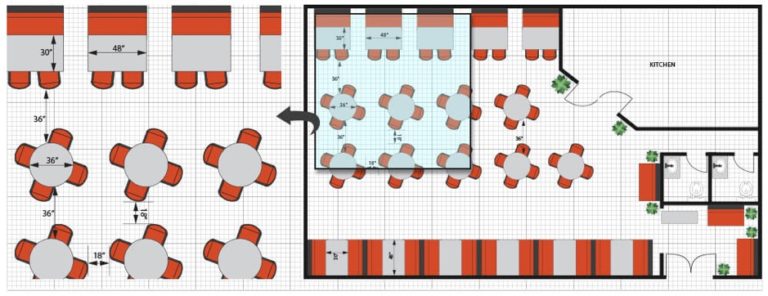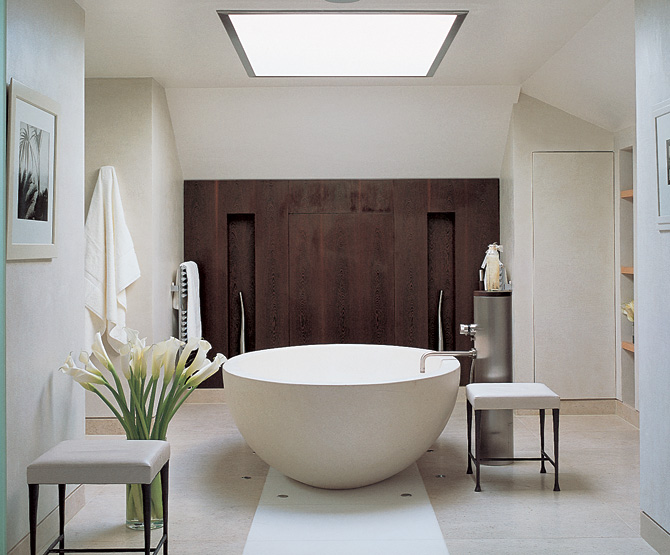Top 10 Virtual Room Programs for Interior Design
Room design software is a great tool for interior designers and laymen alike. If you’re looking to plan a new layout for a room in your home, why not test it out first? With 3D rendering software, you can create a virtual mockup of the room, and get a realistic idea of what it would look like in real life. You can plan your room design from anywhere.
Virtual room tools are fairly easy to use, for instance, many programs have the drag and drop feature, so you can test out cool furniture options. Make your design come to life with state-of-the-art 3D software. Here are ten examples of virtual room programs for interior design, and the best thing is, they’re all free.
Armstrong Flooring
If you’re looking to test out a variety of combinations of flooring, ceiling, walls, and kitchen fixtures then Armstrong Flooring has a lot to offer on their website. You’ll essentially be able to try out several different design ideas and you can learn about the types of products available. You will also be able to see if the types of materials work and are practical for your plan.
There are detailed options to test out paint colors with tiling materials so you can really have a play to see what fits before you commit to buying anything. There are also notes on the program saying which types of materials are or aren’t recommended for practical reasons. All in all, the service offers you a lot of help and you can make a more informed decision.
HomeByMe
HomeByMe offers a selection of tools for an interior designer such as 3D modeling and BIM technology. If you’re working from home it’s ideal, as you have everything you need at your fingertips to create 3D experiences and virtual. If you’re planning on moving to cairns, you’ll be able to recreate that outstanding Australian design remotely. You won’t need to worry about in-person tours as the software offers virtual options.
It works by initially starting the plan in 2D, then you can update it to 3D. Build your own room design from the ground up and watch it come to life, adding furniture and accessories as you go. Create stunning and realistic photos of your design to help you visualize exactly how your room is going to look.
Homestyler
Homestyler has an incredible library of resources including furniture options, painting, and flooring. You can build both 2D and 3D designs of your room in just a few clicks. They also offer the option to enter accurate measurements so you can choose appropriate fittings, and create a realistic mockup of your room design. Walk through panoramic visualizations of your room and get a real feel for the effect of your ideas in reality.
If you’re working on home renovation projects, then this program is almost addictive. You have the option to take a picture of a room and decorate it using the program, which is a lot of fun.
It’s a great creative outlet for professional or student interior designers as well. It’s easy to use for everyone, the only negative is that it might be a little lagging compared to more state-of-the-art options.
Ikea Home Planner Tools
If you’re looking for a well-known brand with clean modern designs then Ikea Home Planner Tools could work for you. It’s like having a virtual representation of the Ikea catalog. You can literally take items and use the home planner tools to visualize them in your own home. You can even calculate the cost of your plan, print it out, and take it to your local store to be brought to life.
The planning tools are user-friendly and help you to decide what’s best for your room. You can browse through the entire range of products for free and try them out without even setting foot in a store. This is probably a lot easier than following a one-way track around the place, and you’ll have more fun.
Ikea Kitchen Planner
Ikea Kitchen Planner is an example of the specific virtual room programs Ikea offers. You can enter precise measurements and find the cabinets, work surfaces, and appliances to match.
The Ikea planners have a clean and simple interface in line with the Ikea philosophy. There’s a constant itemized running total of your spending, so you can always keep your budget in mind. They offer a lot online so before you make your way to the store, you’ll already have an exact idea in mind of what you need.
The main issue with going through a store or particular brand is that they only offer their own products. If you want to branch out a little bit more there are more advanced tools you can try. There isn’t a walkthrough or panorama option and limited viewing angles. Having said that, if you know that Ikea works for you, it’s a fun and easy tool to use, simple and efficient.
pixabay
Planner 5D
Planner 5D allows you to create 2D and 3D representations of your room design regardless of your skill level. It’s a pretty complete program without the need for additional software downloads. It has over twenty categories of trendy design ideas and the latest creations for you to play around with. The augmented reality floor plan option gives you the chance to visualize your design using interactive tools.
It all depends on your budget. If you’re looking for an easy free alternative to more expensive high-end software then virtual room programs like this could be a good plan for you. There are plenty of design projects available for you to personalize and create on any laptop, tablet, or another device.
Room Styler 3D Home Planner
Room Styler 3D Home Planner offers a range of preloaded room layout for you to experiment with. You can also choose between over 120,000 brand-name items to complete your ideal layout. These go down to the smallest detail from kitchen appliances to garden tools.
There is also a social aspect of this program as you can share your designs on Facebook and invite friends to comment and compare their own. You can also view your room plan from a number of angles and paint the walls as you go. You’ll be able to test out several different ideas and see which works best for your design. Once you’ve decided on your final plan, you can click on the “available for purchase option” to find out the best prices and where you can buy your chosen products from near you.
SmartDraw
You can download SmartDraw onto any smartphone or tablet, or opt for the Windows desktop edition. Create your ideal plan for your home or office space using the relevant templates. It also includes a suite of programs for visual graphics and presentations including project charts timelines, flow charts, and marketing charts.
You have the option to design on both a beginner and professional level. The tool has options to design anything from office space to apartments and even building elevations. If you’re a bit more experienced, then this platform is better for you.
Sweet Home 3D
Sweet Home 3D offers a full range of customizable choices, which is perfect if you want to experiment with a variety of different design options. The initial trial software s free, but there is a more advanced downloadable version for saving, exporting, and manipulation of your design plans.
The program is divided into four sections. First, you choose from the furniture catalog, where you can drag and drop items from a selection into your design. Then there’s a more detailed section reviewing the measurements of each piece you choose. You can then build your design into a 2D representation, and then finally the 3D version.
The Home Renovator
The Home Renovator has tools that teach you to cut and layout materials. You can choose from a variety of renovation projects including insulation, drywall, tiling, and decking. The great thing about this program is that it focuses on the materials you need for your renovation project. It also has a more eco-friendly approach.
You can enter measurements for your chosen renovation project materials on their worksheets and find out your tool requirements. They’ll then calculate a budget for you based on how many materials you need. It’s a different approach and helps you to save money.
There are several options online if you want to pursue your talents in interior design. Whether you’re a budding designer or simply can’t get your head around your latest renovation project, these virtual room programs give you the option to really get a feel for your ideas.
Having the option to try and test is a great advantage, and it could save you a lot of time and money. Whether you want to experiment or get serious building a home to your own personal specs, these virtual room programs could be ideal for you. It’s certainly a cheap and easy way to visualize your ideas.

