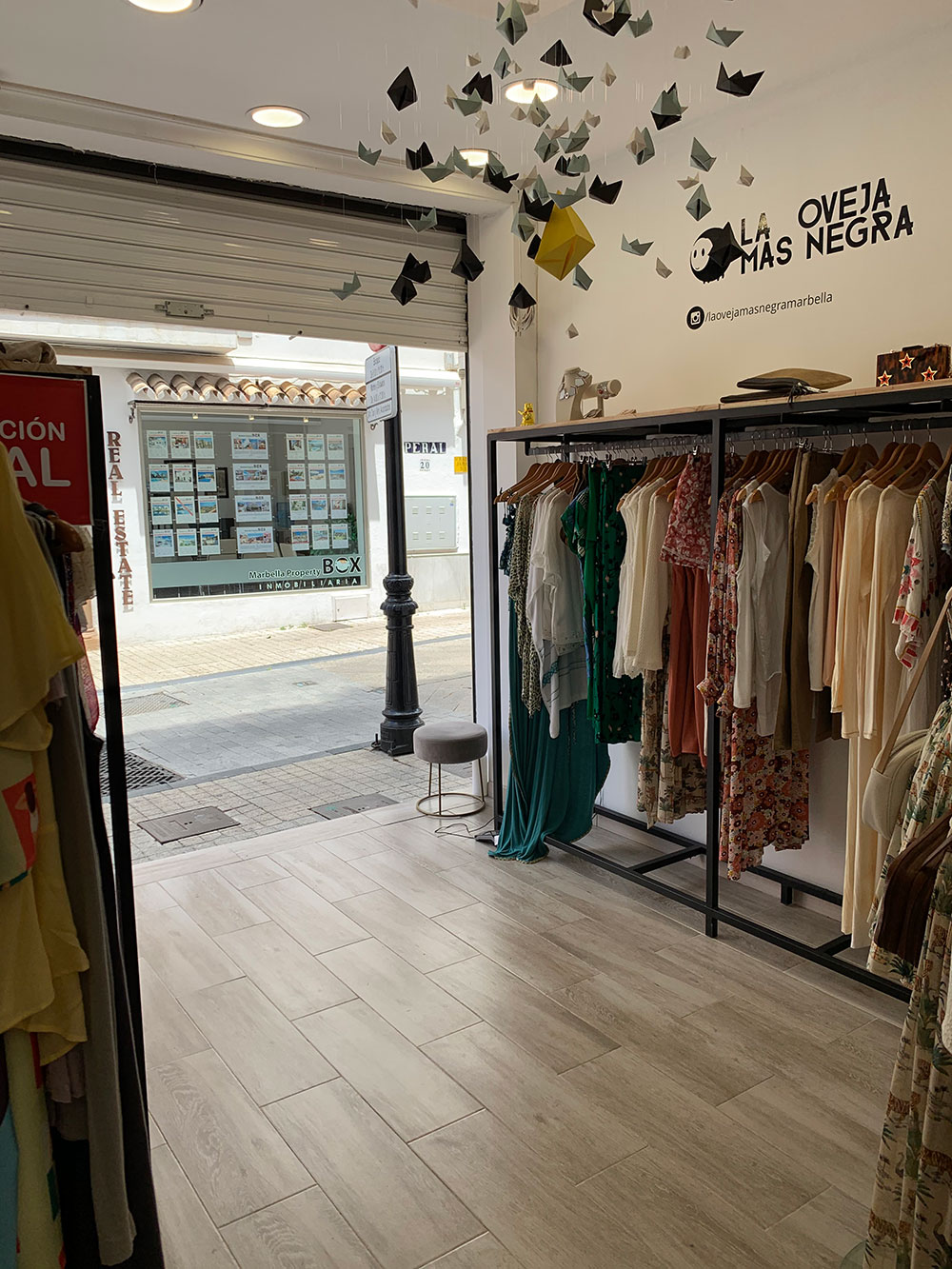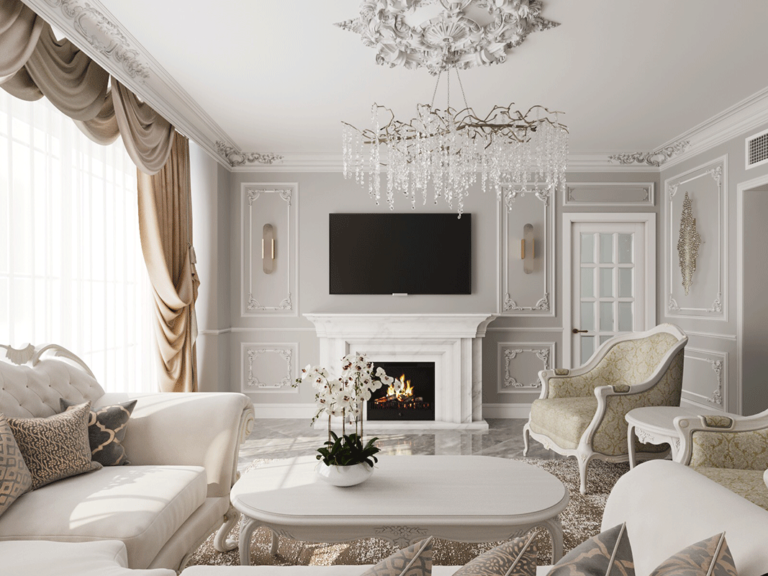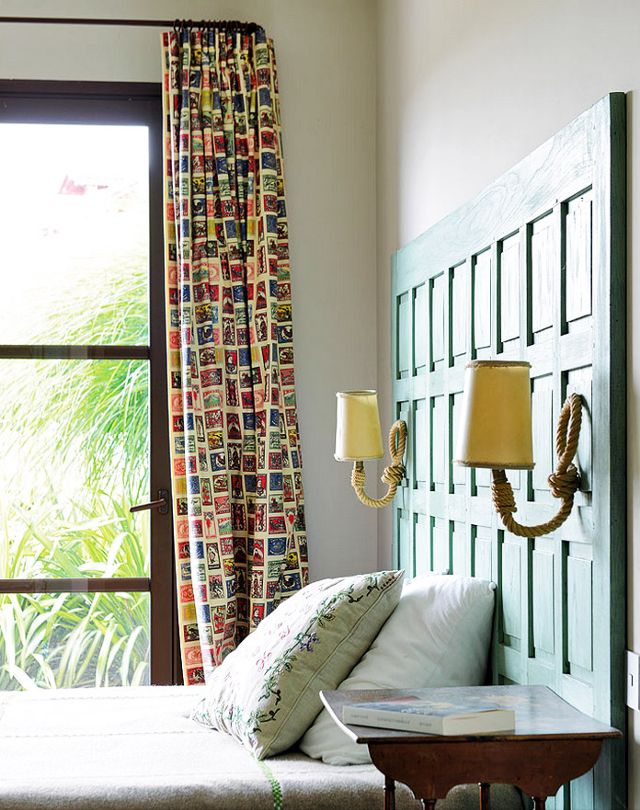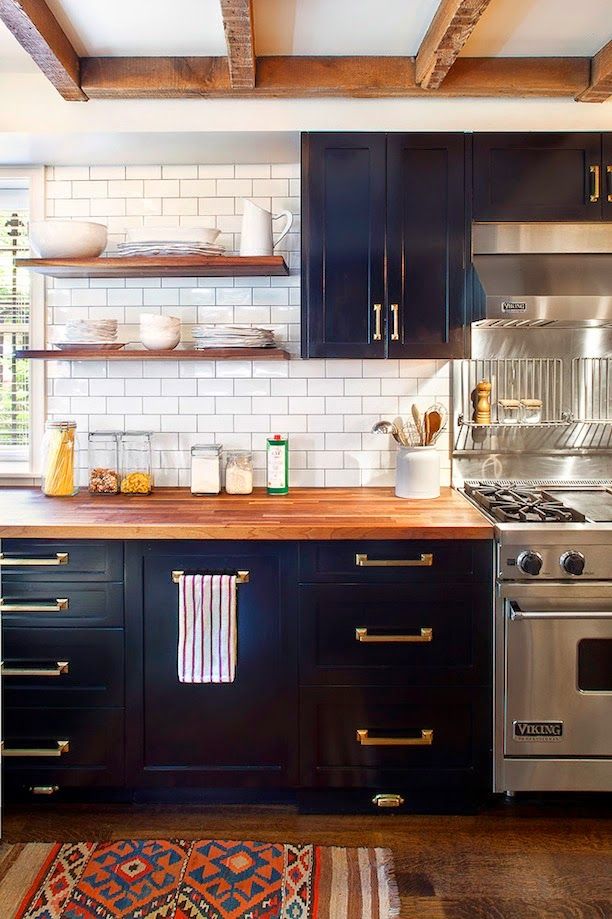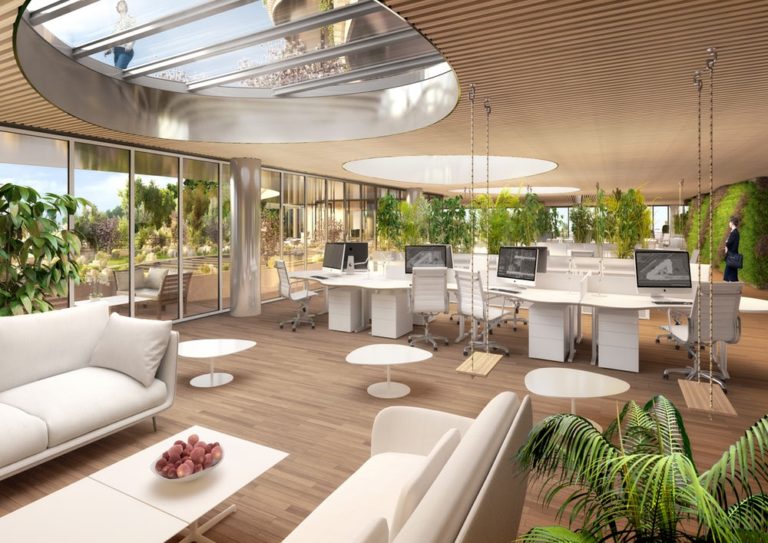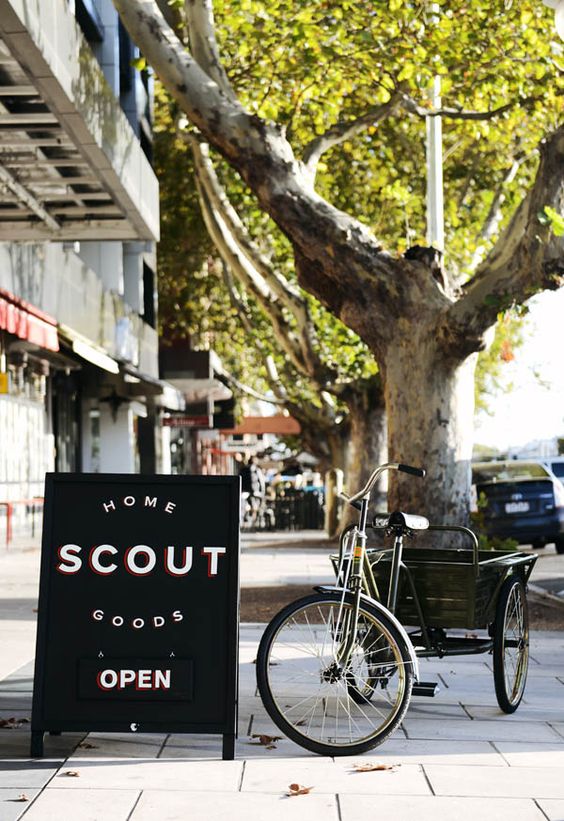Design of the Tapas Bar in the Old Town of Marbella
When I was approached to design a small tapas bar in the heart of the old town of Marbella, Spain, I was extremely excited, as always when I get to do something totally new. The place has an excellent location and the owner decided to transform the existing clothes shop into a tapas bar, so popular in Spain.
The shop looked quite dull and lacked personality, so we decided to make the bar more cheerful, warm and inviting.
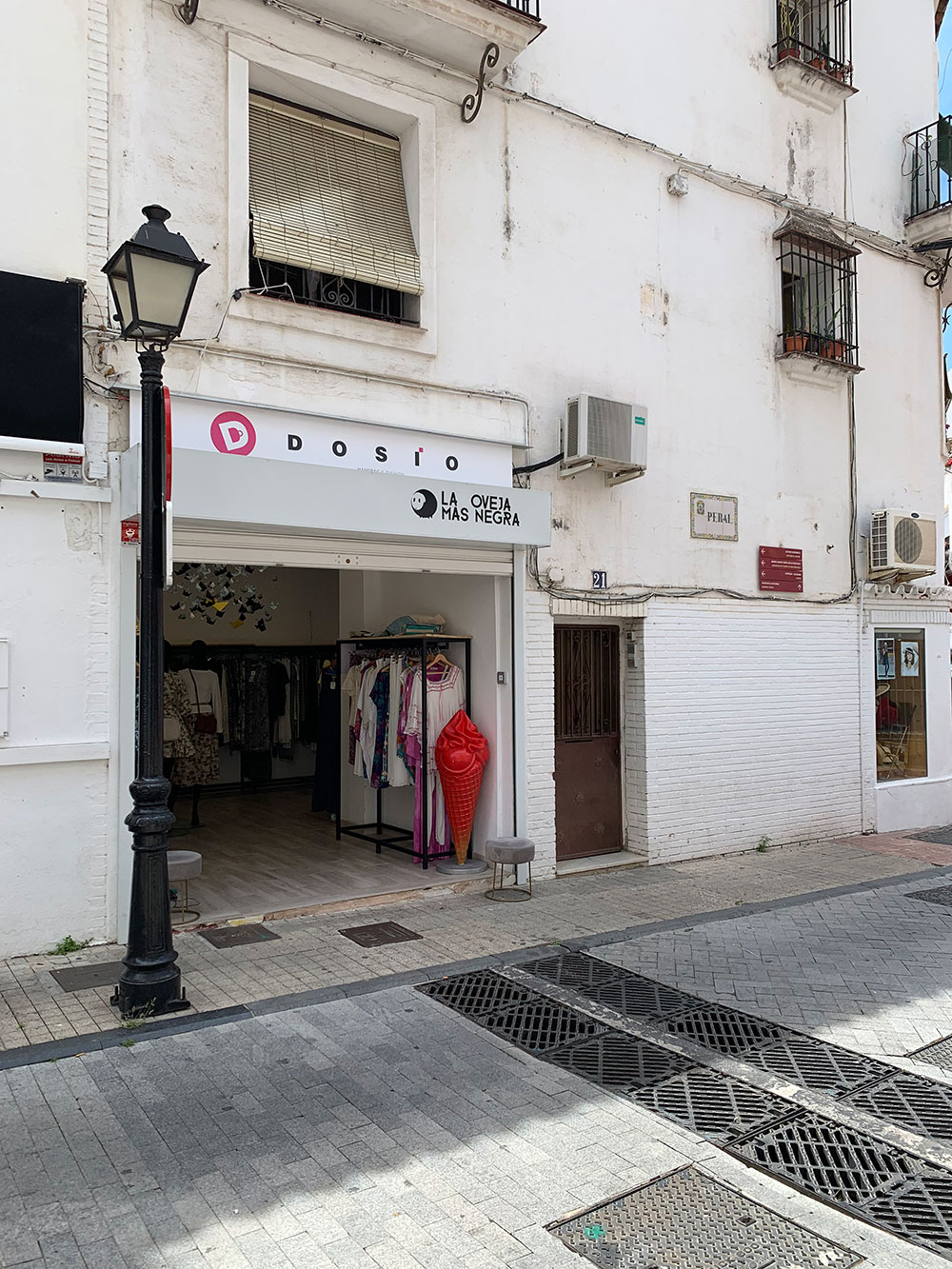
When looking for the inspiration I wanted to introduce colours that are popular in Spain – for example warm terracotta, that resembles the roofs of authentic old Spanish buildings.
Also, the owner decided to keep the existing name – “La Oveja Mas Negra” (The Most Black Sheep) and I wanted to make it the key element of my design.
One of the main challenges of this project was the lack of space – it would be really problematic to accommodate standard tables in this bar so I opted for the wall solutions. On one side this is a bar table and on the other is the bench with movable round tables attached to it.
Apart from terracotta colour I used lots of greenery – both colour and plants. This made the space very cozy and added some freshness as well.
The rattan lamps are from Ikea and most of the other furniture is custom made. The counter has rounded shape to avoid sharp angles on the traffic flow.

The walls behind the counter are decorated with simple wooden boxes that serve as shelves for bottles. This is also a preparation area, which has all necessary to serve drings and tapas – the sink, large fridge, dishwasher, oven, coffee-maker.


The other option that I have prepared for the client has more dynamic and vivid colours and I also changed the layout of the counter and working area:
I also modified the sitting area on the left:




Which option you like more? Please share in the comments below:

