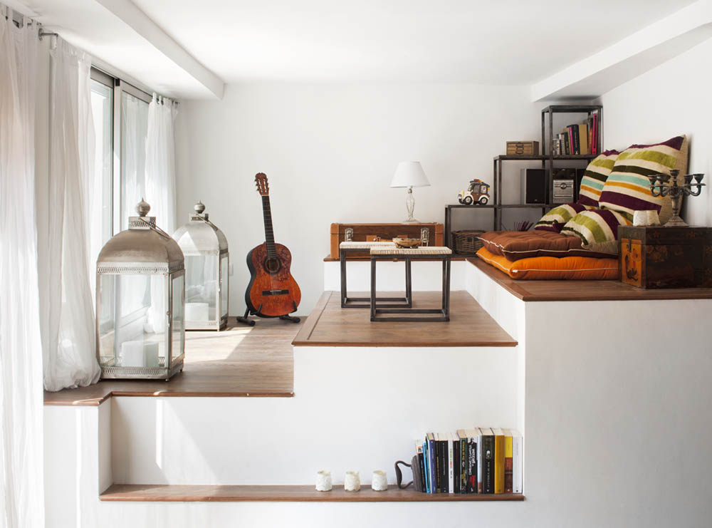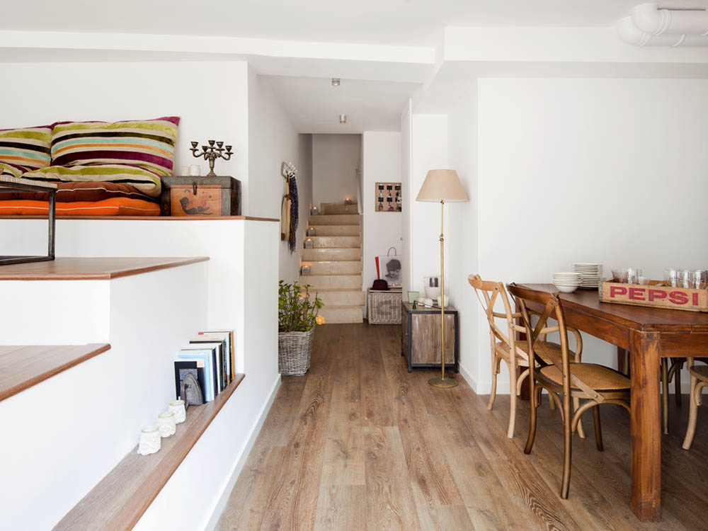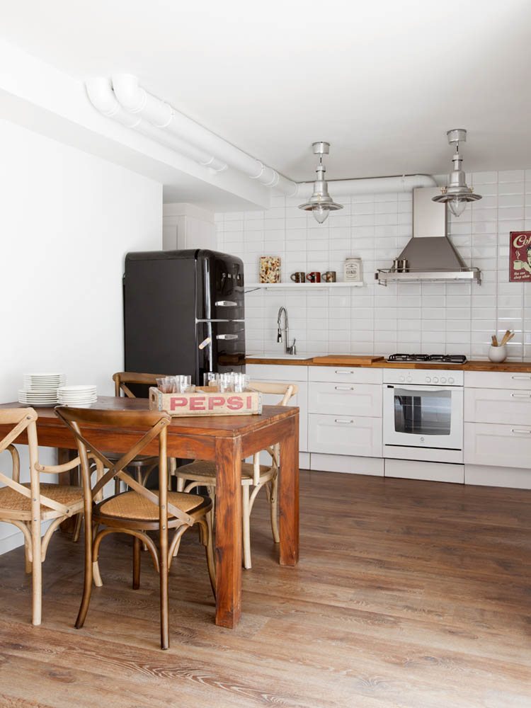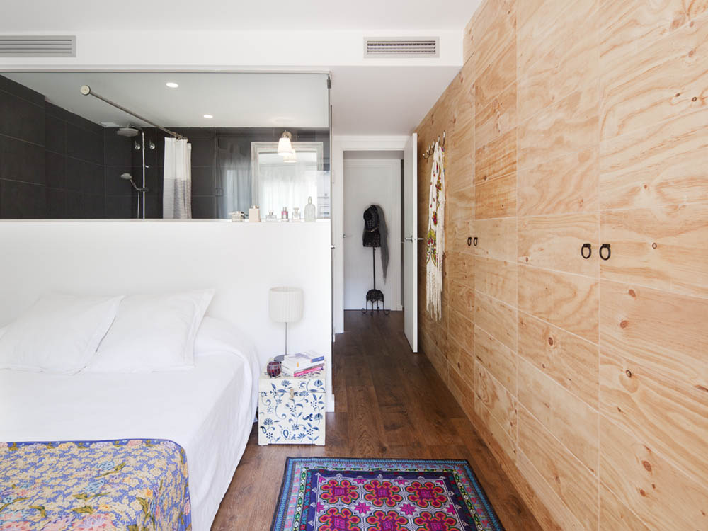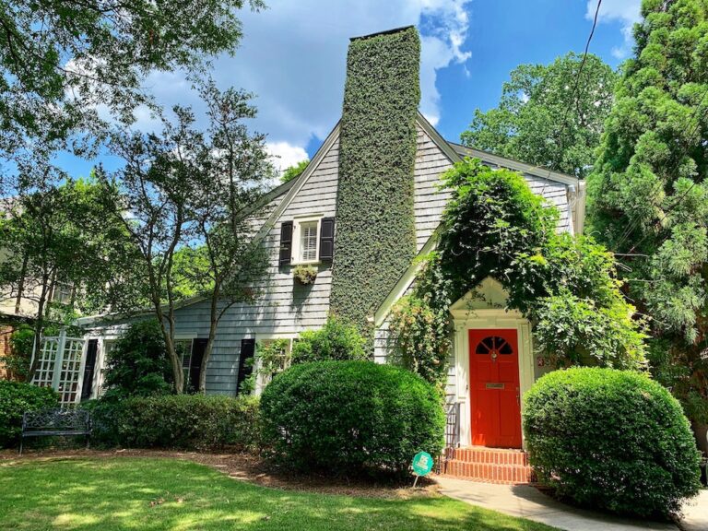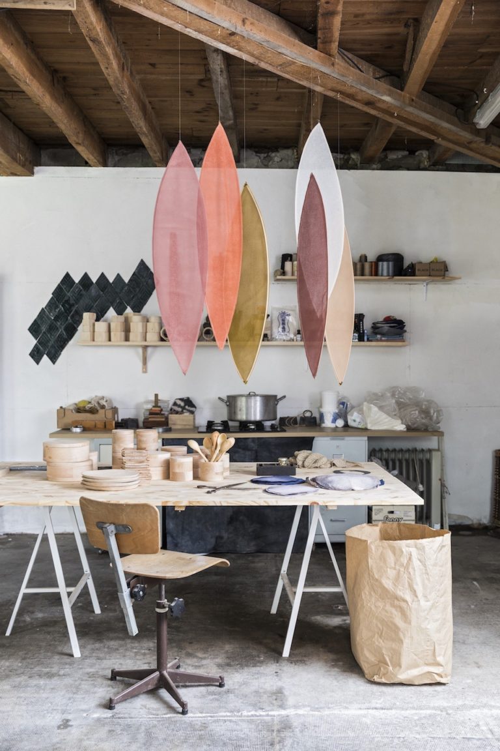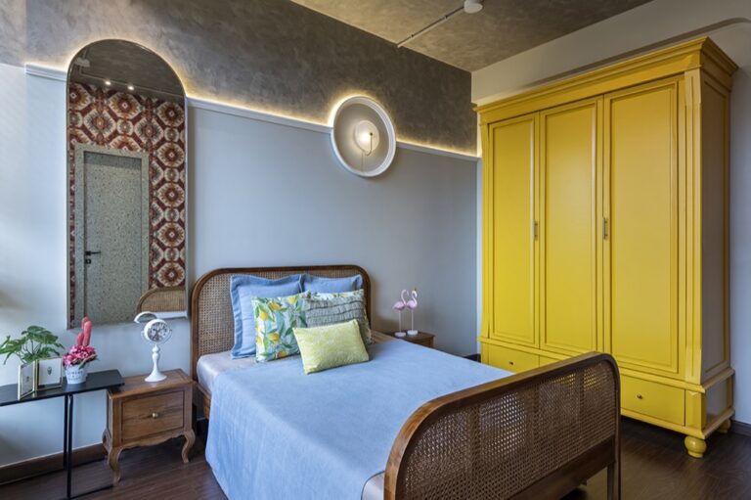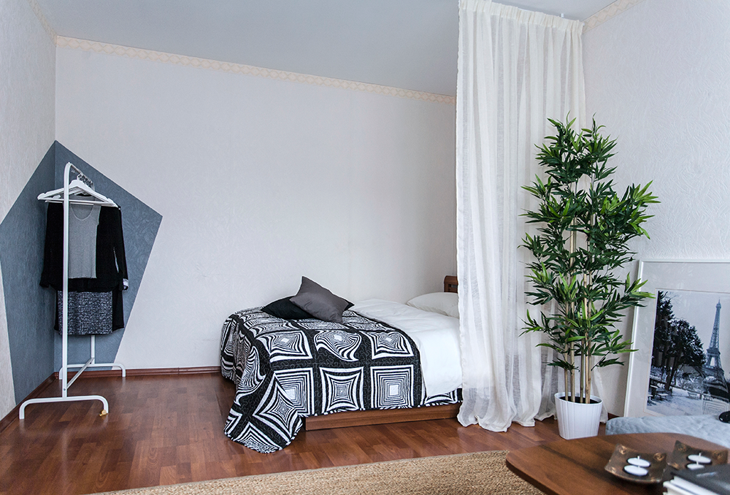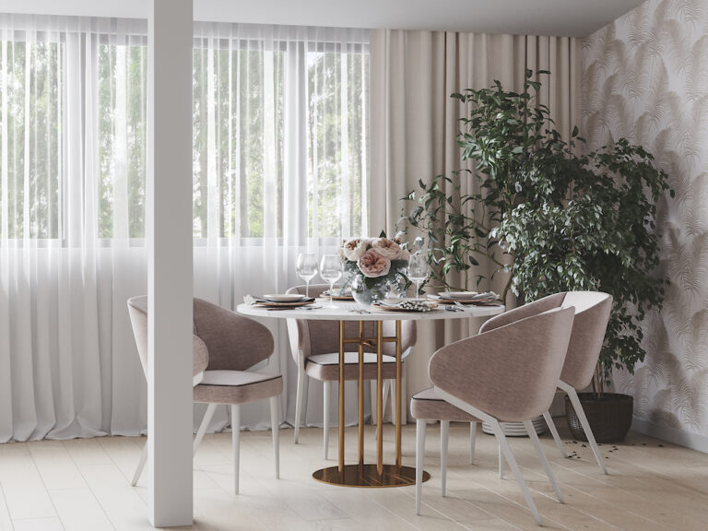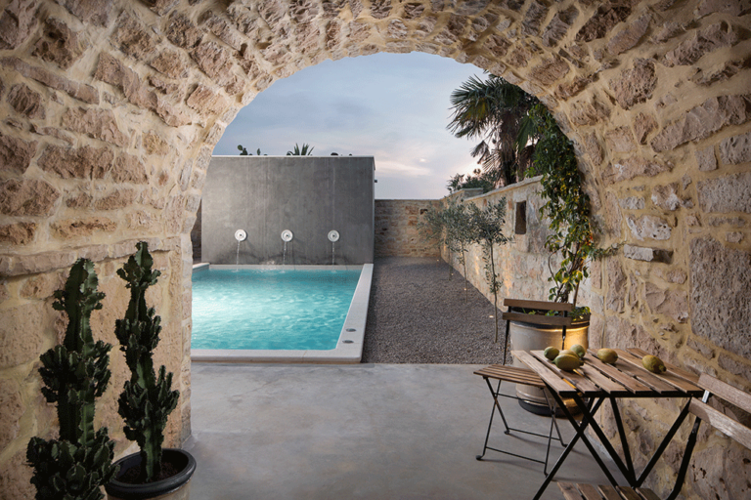Tiny Bohemian Duplex By Meritxell Ribé Studio
Lately, I have been obsessed with two things – tiny spaces and Spanish design. In today’s post, I want to share my recent find – beautiful duplex designed by Meritxell Ribé Studio. Duplex is quite a popular type of dwelling in Spain and actually, I was considering renting one when I moved to Marbella.
Living room
I love the combination of all white interior and extensive use of wood which makes this small living area very cozy and inviting. Instead of traditional sofa designers used cushions laid on the stairs – you can enjoy having coffee and beautiful view. You can see how they carefully though and decorated every square centimeter here which makes this area functional and ergonomically friendly.
Dining and kitchen
Different levels divide the room into various zones – despite dining, kitchen and living are located in the same room this clever solution makes the space feel bigger than it actually is. The kitchen is all in white which makes rustic wooden table and chairs stand out and be the focal point. Another attraction in this area is stylish black Smeg refrigerator. Electric candles are very creative and also a romantic solution to lit up the stairs leading to the second level.
Bedroom
The bedroom is located upstairs. Hidden built-in wardrobes look like a seamless wall and provide lots of storage. Glass divider between bedroom and bathroom makes both rooms look more spacious. Black tiles create a beautiful contrast between all white bedroom and plywood wardrobes. Floral patterns and oriental rugs add relaxed bohemian feel to this charming apartment.
Want your home or interior design project to be featured on L’Essenziale Blog? Please fill in and submit this form.

