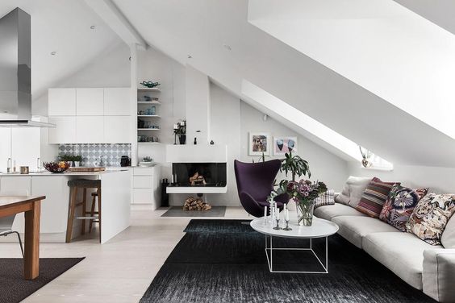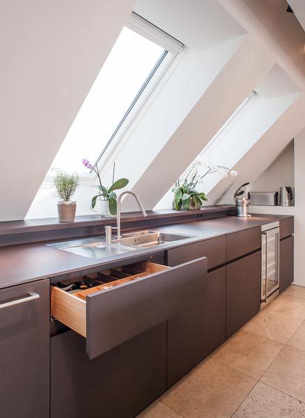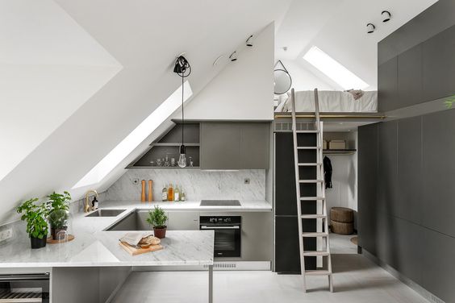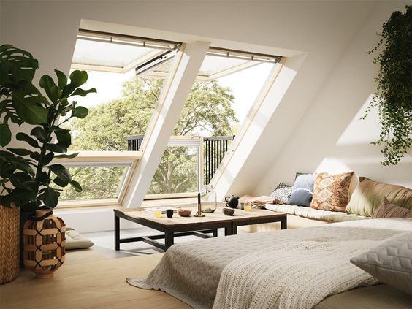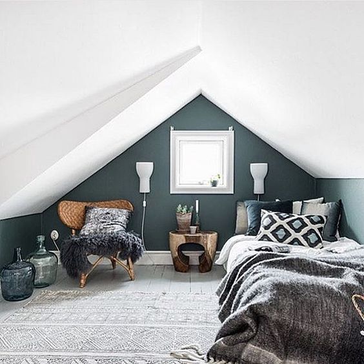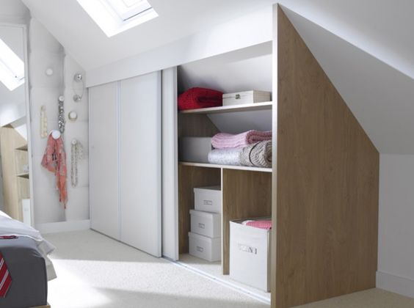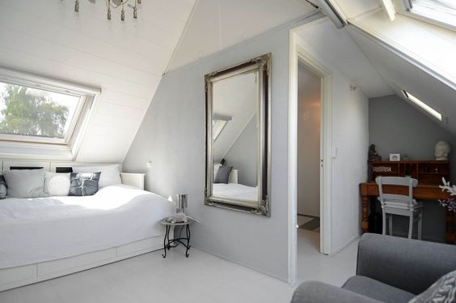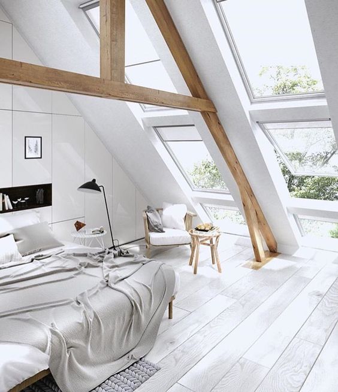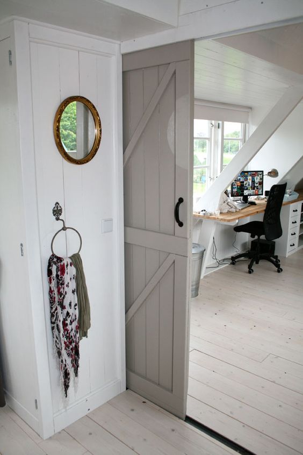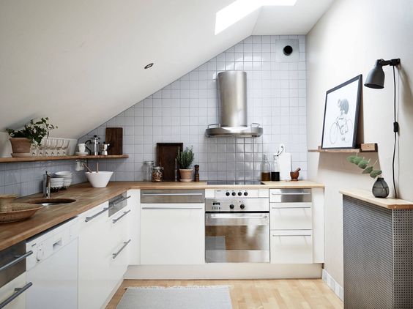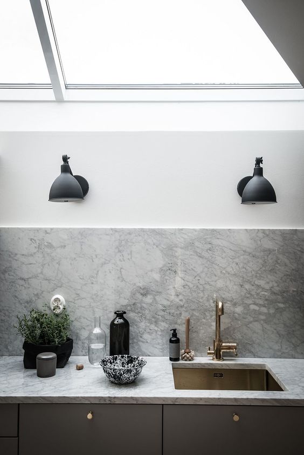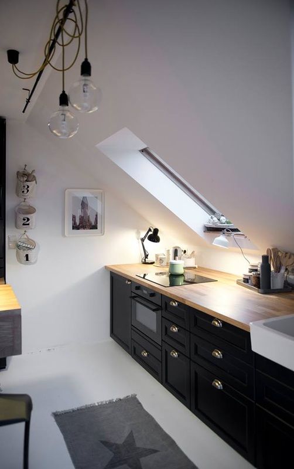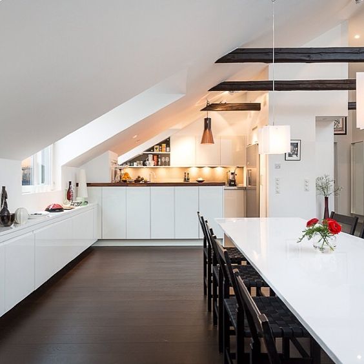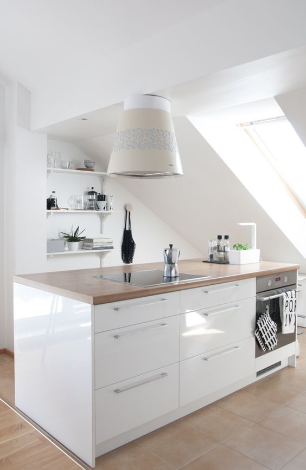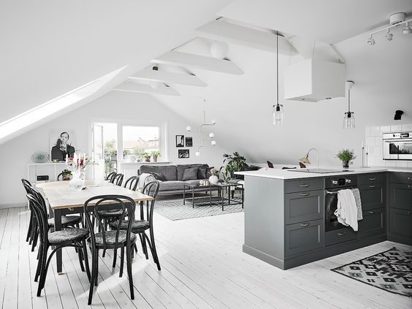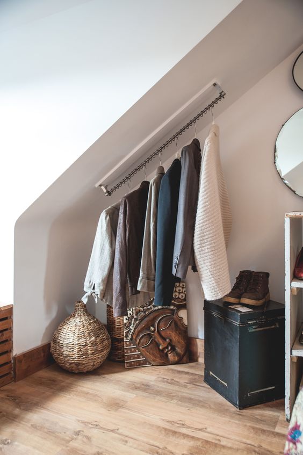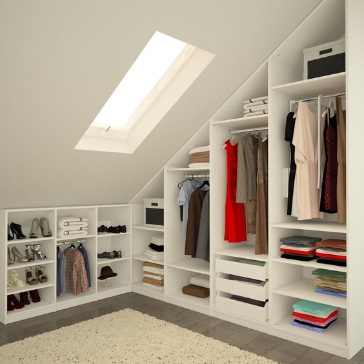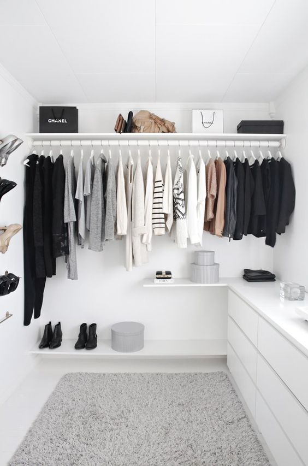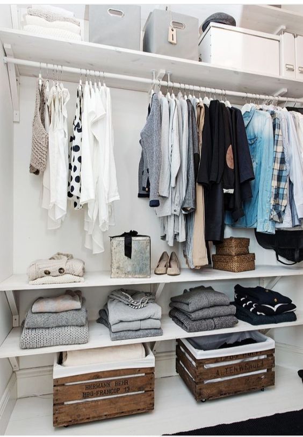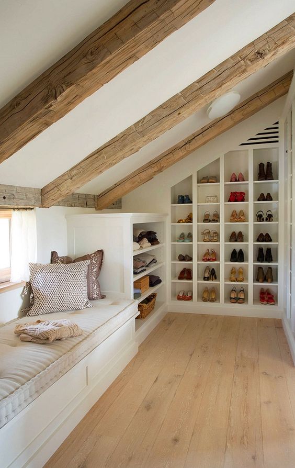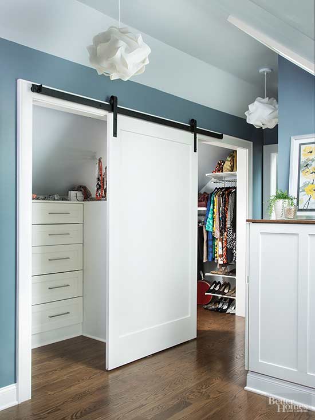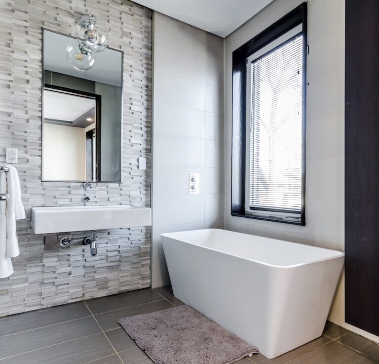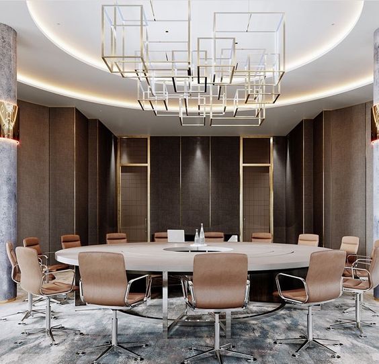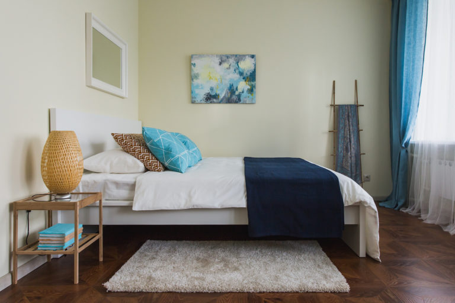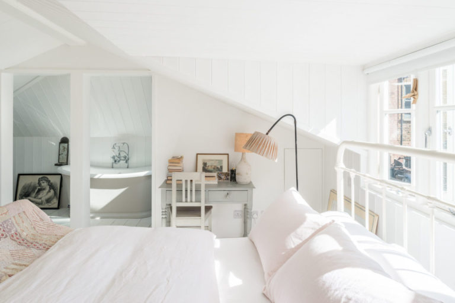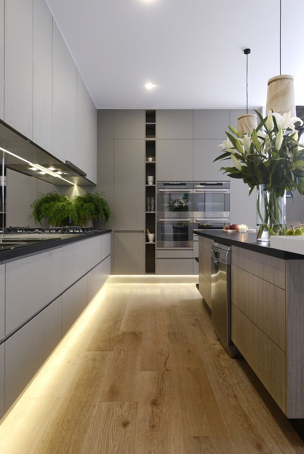Bedroom, Kitchen Or Dressing Room – 3 Popular Interior Scenarios For Attic Rooms
With the growing popularity of the attic type of dwelling, the “lofty question” is becoming increasingly trendy: how to efficiently use the space under the roof with all its advantages and disadvantages?
Today we will try to spy on several proven ideas on how to uncover the full potential of such premises.
The history of the attics begins in the distant XII century and is inextricably linked to the name of the French architect Francois Mansart. It was he who began to use the wide possibilities of attics, turning them into additional apartments. Such housing quickly became popular in Europe.
Attic rooms have lots of opportunities and design solutions. It all depends on the area, the architecture of the roof and the amount of light.
A furnished attic room can seriously expand the area of the house and allow you to realize long-standing dreams of a spacious kitchen, a functional dressing room or a cozy bedroom. What scenario would you prefer for your attic?
Bedroom
This is perhaps the most popular interior solution for an attic room. Below are 7 interesting techniques that will help to equip the attic for sleep and rest with maximum comfort and coziness.
- Place the bed near the window – it’s great to fall asleep looking at the starry sky, and waking up with the first rays of rising sun. Do not forget, however, to provide blinds or curtains (for those days when you want to sleep longer).
- Choose a low furniture. Mostly, attics can not boast of high ceilings, so it is better to choose a low bed and small side tables.
- Make a custom storage system. In order to perfectly fit the furniture into a room with a complex architecture and not to lose precious centimeters, it is best to give preference to the custom storage systems made in accordance to the size of your attic.
- Add mirrors. Mirror surfaces will make your bedroom in the attic visually more spacious, and also multiply the sunlight that enters the room.
- Do not overload the space with color. The ideal range for the attic bedroom will be natural colors, supplemented by moderately bright accents. Tend to avoid bold combinations and overly active colors.
- Arrange additional zones. If the area of your attic allows, you can arrange in the bedroom a reading nook or a workplace.
- Pay attention to small details. Do not forget that daily comfort is composed of little things: quality fittings, silent door movement mechanism, sufficient lighting, accurate storage. Give preference to quality furniture and textiles.
Kitchen
Kitchen in the attic – this solution is quite original, which has its own pros and cons. For those who decided to implement this bold idea into life, we give these 7 valuable tips.
1. Get rid of the upper cabinets. The sloped roof creates a certain oppressive feeling, so it is better to avoid strengthening it by loading the walls with bulky cabinets. It is better to replace them with open shelves and rails.
- Do not save on pipes and mixers. Despite that idea to save several hundreds on cheaper plumbing might seem attractive at the first glance, the constant risk of flooding doesn’t justify it in the long term.
- Do not ignore the details. Stylish accessories such as drawer handles and appliances are those little touches that will make your interior look refined and tasteful.
- Take care of the lighting. For a kitchen in the attic apply the same lighting rules as for an ordinary kitchen. Be sure to provide a common light, work surface lighting, as well as ambient lighting above the dining area. If you plan to equip a kitchen with an island or a bar counter, also add local lighting to these areas.
- More functionality! Modern kitchen manufacturers offer a wide range of additional functionality: from external elements to internal filling.
- Opt for built-in equipment so nothing will break out of the overall decorating style of your attic kitchen.
- Choose a good location for the dining area. If your attic is spacious enough to accommodate here a dining group, try to choose a good location for it, e.g. near the window, especially if it has a nice view.
Dressing room
For those who consider an attic as an ideal place for an organized storage, the idea of creating a functional dressing room here might be very attractive. What do you need to consider when designing it? Here are some tips:
- Think ahead of a time. Understand what exactly you are going to store: will it be only clothes, shoes and accessories? Think carefully about its configuration. Do you need more shelves or rails? Where will bags, belts, ties be stored? Proceed from your own preferences and the volume of things.
- Choose suitable materials. The best choice will be practical, wear-resistant, environmentally friendly materials. In this case, it’s not just about the solid wood: modern factories use laminated panels and MDF panels in high-gloss or matte enamels. Affordable and functional ready storage systems could be purchased in IKEA.
- Use various accessories. They will make your storage even more convenient and organized. Use baskets, boxes, and containers, dividers for boxes, hangers-organizers, covers and hangers for clothes.
- Take a course on comfort. If the area of the attic allows, add a bench and a full-length mirror so that it would be more convenient to dress up.
- Provide sufficient lighting. It is better to choose fluorescent lamps so that the colors of clothing and accessories are not distorted. Also, provide additional lighting for shelves and mirrors.

