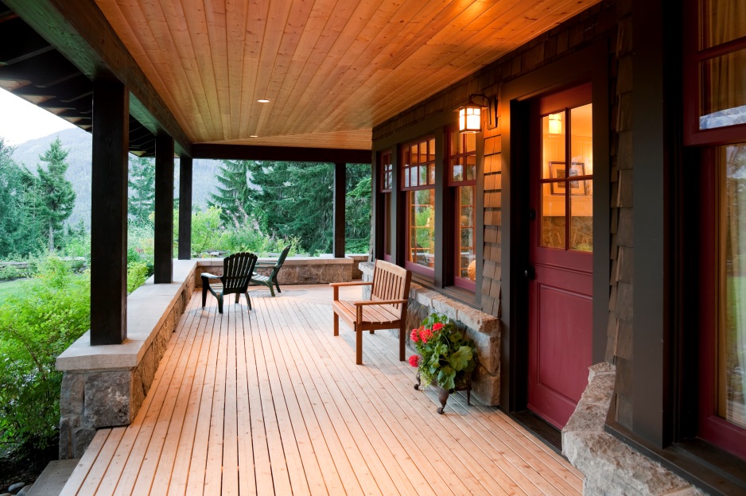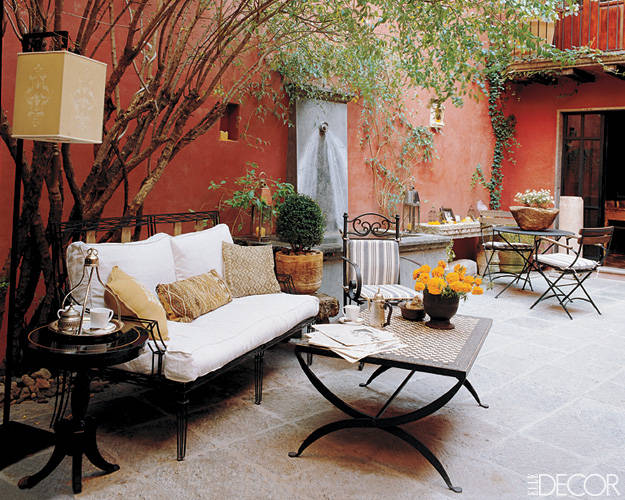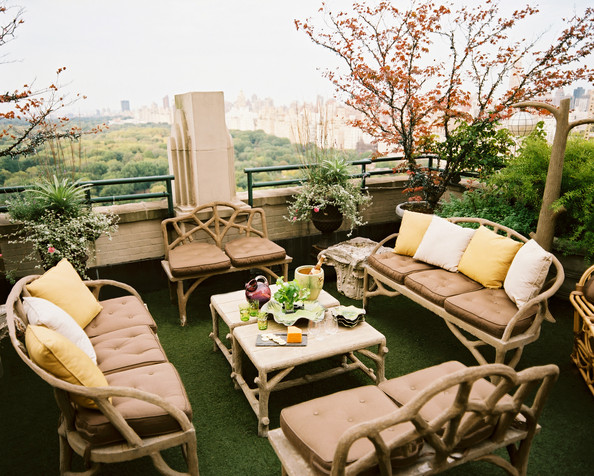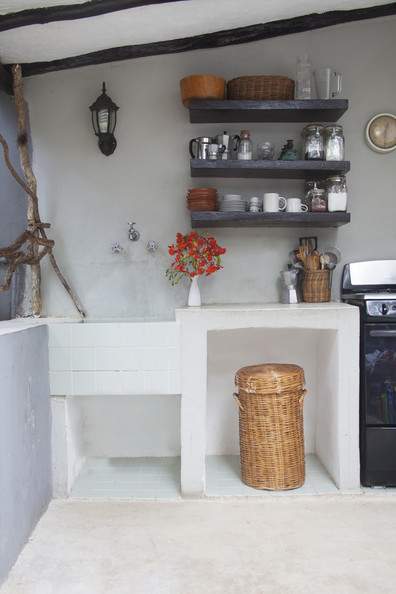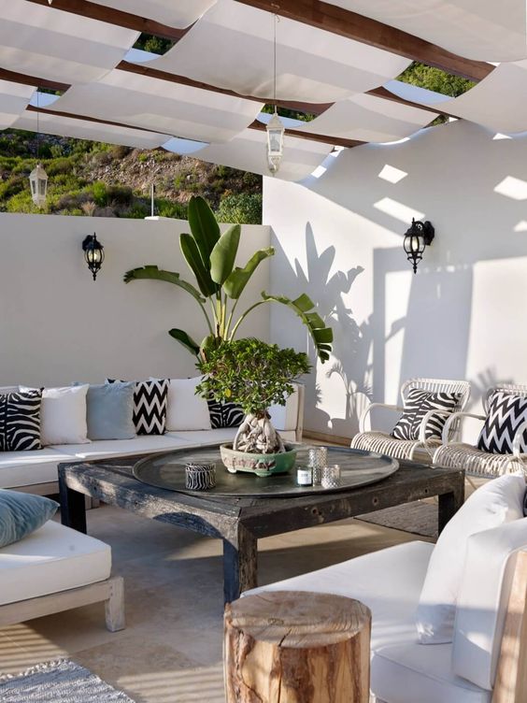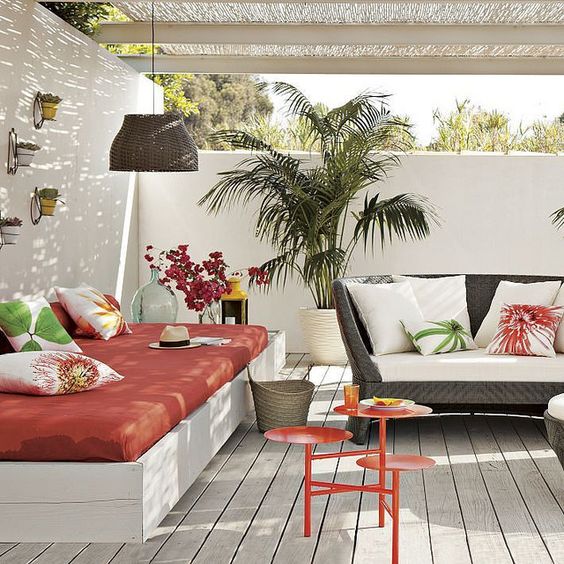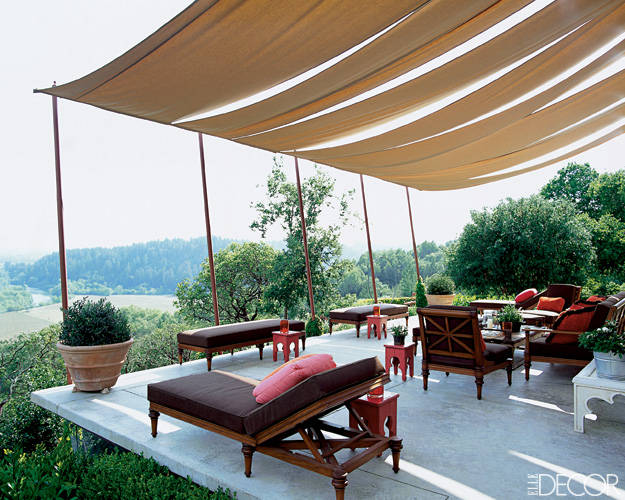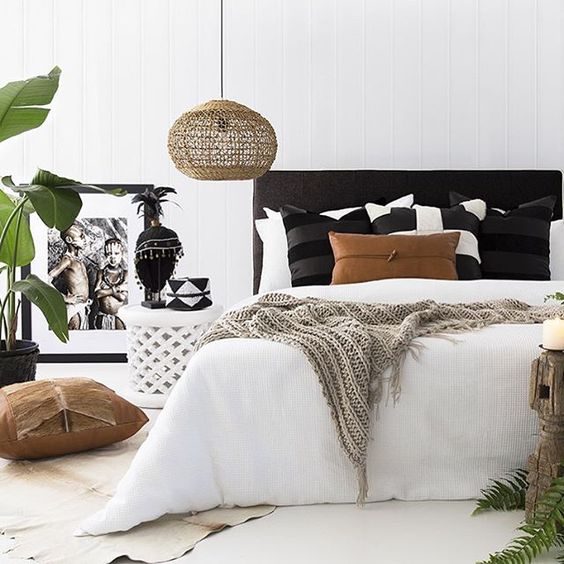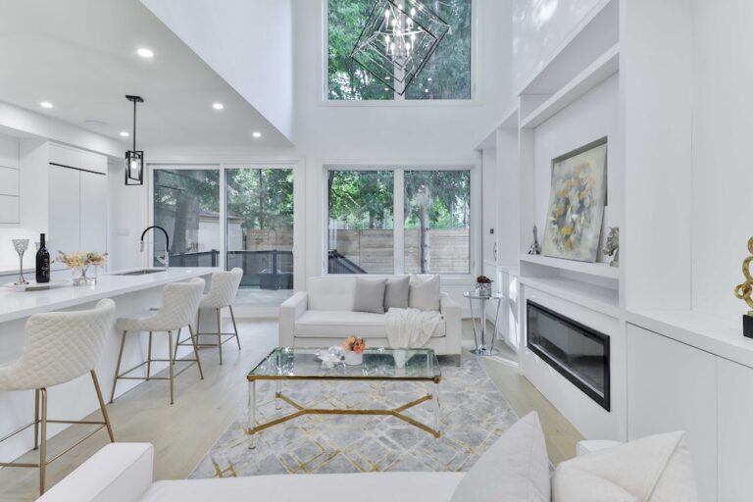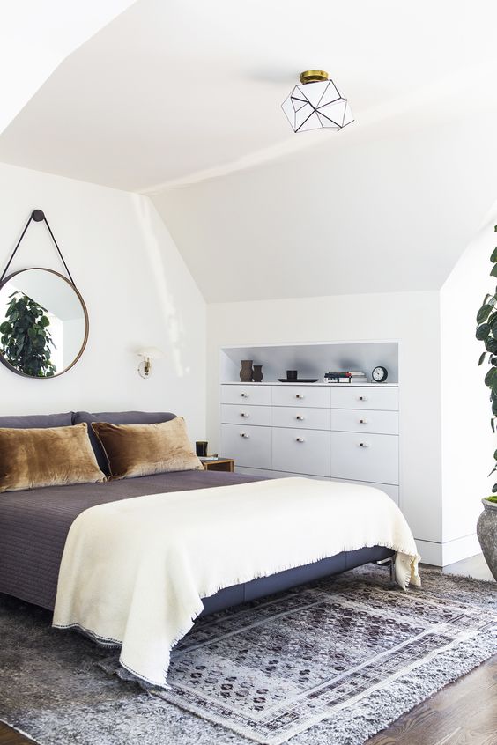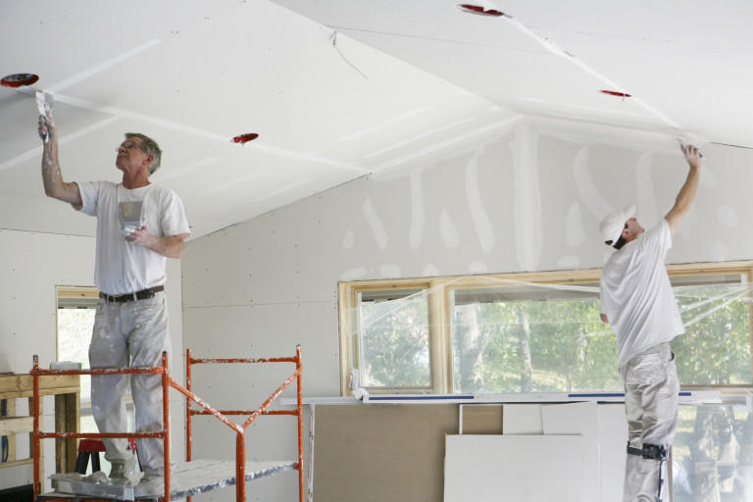Decked Out – Four Considerations Before Building a Deck
There is something pretty spectacular about stepping outside your backdoor and onto a perfectly decked out entertaining area. Regardless of what season you’re in, there’s no better way to make the most of the great outdoors than with a deck – built simply to bring you comfort, hours of endless fun, an attractive focal point and significant value to your home.
The soothing feeling of timber flooring under your feet as you wander over to your favourite chair to relax in is easier than you think. Whether you’re working with a blank canvas, or your current deck and patio has seen better days building a deck can be a great project – regardless of if you’re hiring a contractor or doing it yourself. Before you put shovel to soil though, there’s comprehensive planning that needs to be done to ensure your deck is one that is durable and safe enough to last the distance. We look at some expert tips for designing and constructing your dream deck so you can start entertaining or relaxing that little bit quicker.
1. The Legal Stuff – Precincts, Permits and Pipes
Before you get your hands dirty, it’s crucial you do the paper work first. Check with the local building department for any restrictions surrounding the height and size of your deck and neighbourhood subdivision covenants that need to be measured. In most cases you will be required to obtain a permit to build and submit design plans of how your deck is going to look so make the necessary checks well in advance.
It’s also a good idea to check with the local utility companies to make sure you’re not digging into lines or buried pipes that could cause a headache or fines later.
2. Function, Layout and Size
After the legalities are out of the way, the most important design consideration is how the deck will be used. How much space do you want for when people are over and where is it going? Most people use their deck for dining and entertaining purposes so if the space permits think about positioning your deck in a way that allows easy access or an entrance to your kitchen – this decision will save a lot of hassle down the track.
How do you want the space arranged? Consider if you want to create a designated dining area or if you one large common space is sufficient. For other forms of entertaining, built in items like an outdoor kitchen or hot tub can be incorporated into the deck design.
Once you have a clear idea of the design considerations, it’s time to start mapping out the area. Chances are, your home only limits you to one or two locations but within these there are more choices you can make to decide what location will be most convenient. Keep in mind the climate in your area, sun and wind protection, and privacy and noise issues when deciding on your location. Corresponding to any legal limits for the size of your deck, make sure your deck is in comparison to the size of your home. A deck that is too small can look out of place and if it’s too big, consider breaking up smaller sections on multiple levels.
When planning the deck entrance and exits, consider both your location and climate constraints. Designing a doorway that walks straight out onto the deck is ideal but if you live in the snow for example, it’s best to build a small staircase from the doorway to separate the weather conditions from your deck. Step and stair construction is closely regulated by building codes so if you do decide to build steps from your deck into your backyard – make sure you check these. Two people should be able to pass comfortably so as a rule, your stairs should be at least 36″ wide. The rise and slope of the steps will also need to comply with the building code, have adequate support and a railing if required.
3. Materials
The materials you use on your deck need to be tough and withstand the effects of water, wind and sun and also be resilient to insect damage and decay. Hardwoods should be treated to get the most life out of them and timber is highly recommended over pine or spruce as these materials won’t hold up under extreme weather conditions. A well-made deck will last the test of time and be structurally sound for years to come if the right materials are used.
4. Child Friendly Decking
Regardless of whether you have children or not, making sure your deck is child friendly is important. For elevated decks, even a small amount, a railing system will need to be installed to prevent children falling over the edge. Railings also act as a prominent visual element of the deck and can offer an opportunity to use your creativity whilst keeping the little ones safe.
Consider the railing spacing as well. Typically they are a requirement for a deck more than 30 inches above ground and the spacing in between should abide the building regulations. You don’t want them too wide where a child can squeeze through or get stuck.
Using high quality materials on your deck will not only hold up for harsh weather conditions, but they are also recommended for the safety of children to. Once your deck has been built it’s essential it’s maintained (in between the relaxing and entertaining of course!) It doesn’t matter how great your deck is, if it’s not maintained then it won’t last the distance so at least yearly, you should be checking for loose balustrades, splintering materials or other hazards that can be harmful for both you and children.
This post is written by guest contributor Jayde Ferguson.

