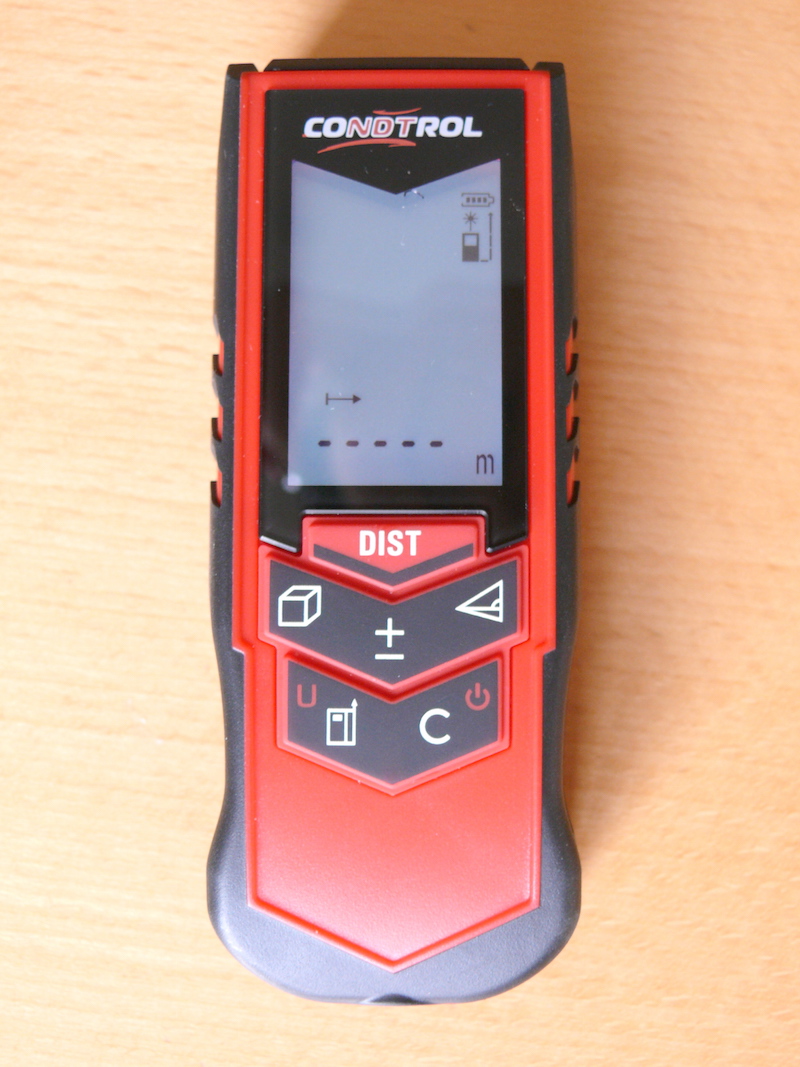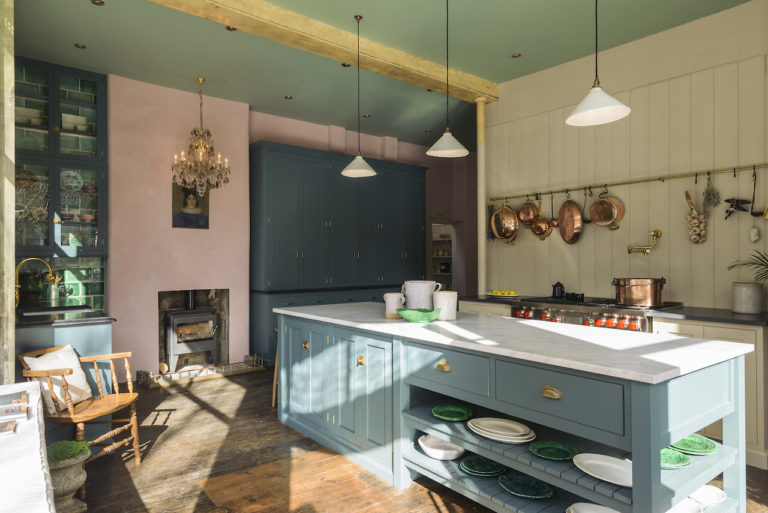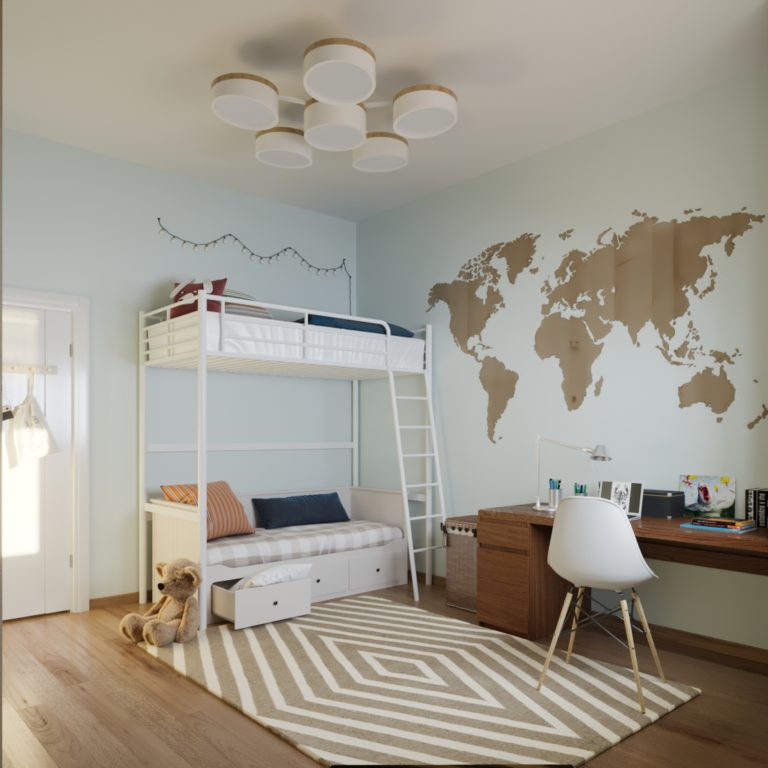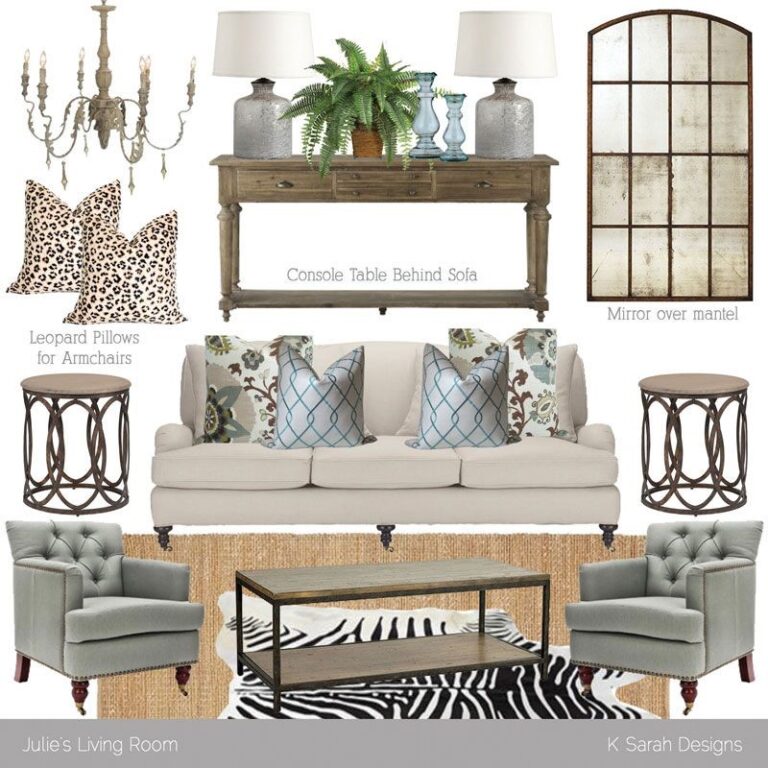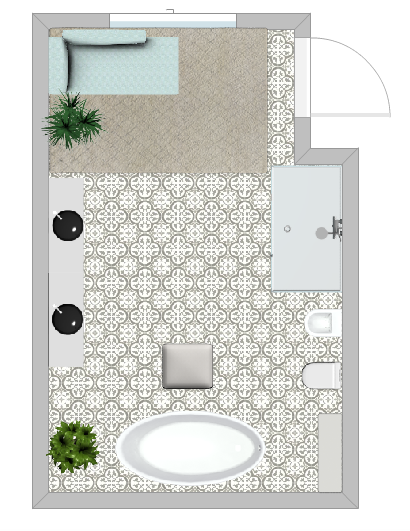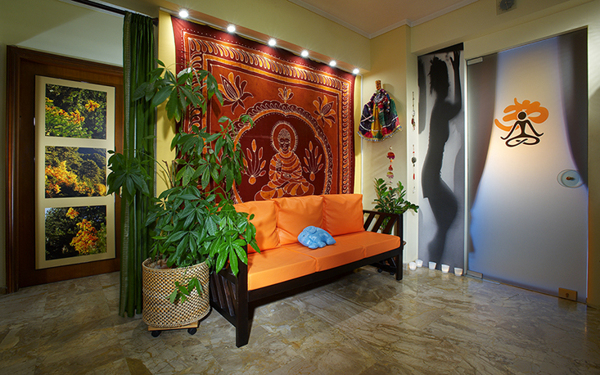How To Carry Out a Survey and Site Measure
For my second project with KLC I was asked to make the survey of my sitting room and then draw the plan and four elevations of each wall. I find that survey is not the most difficult part of designer’s job however you need to be very careful in order to produce accurate figures. Site measuring can seem a time consuming and routine work to do however a detailed and accurate survey will help to prepare professional and attractive design proposal. Further I will describe the steps which I made for completing survey.
1) First of all I prepared all necessary equipment: 5m retractable metal tape measure, sketchbook for drawing plan and elevations, pencils, rubber, pens, coloured pencils, calculator, compass, T-square and spirit level. One thing which I have bought for this project is a digital laser distance meter shown on the photo. It was for me extremely helpful when I needed to measure long distances and height of the ceiling. It saved plenty of time comparing to tape measure and professional interior designer should definitely invest in buying it.
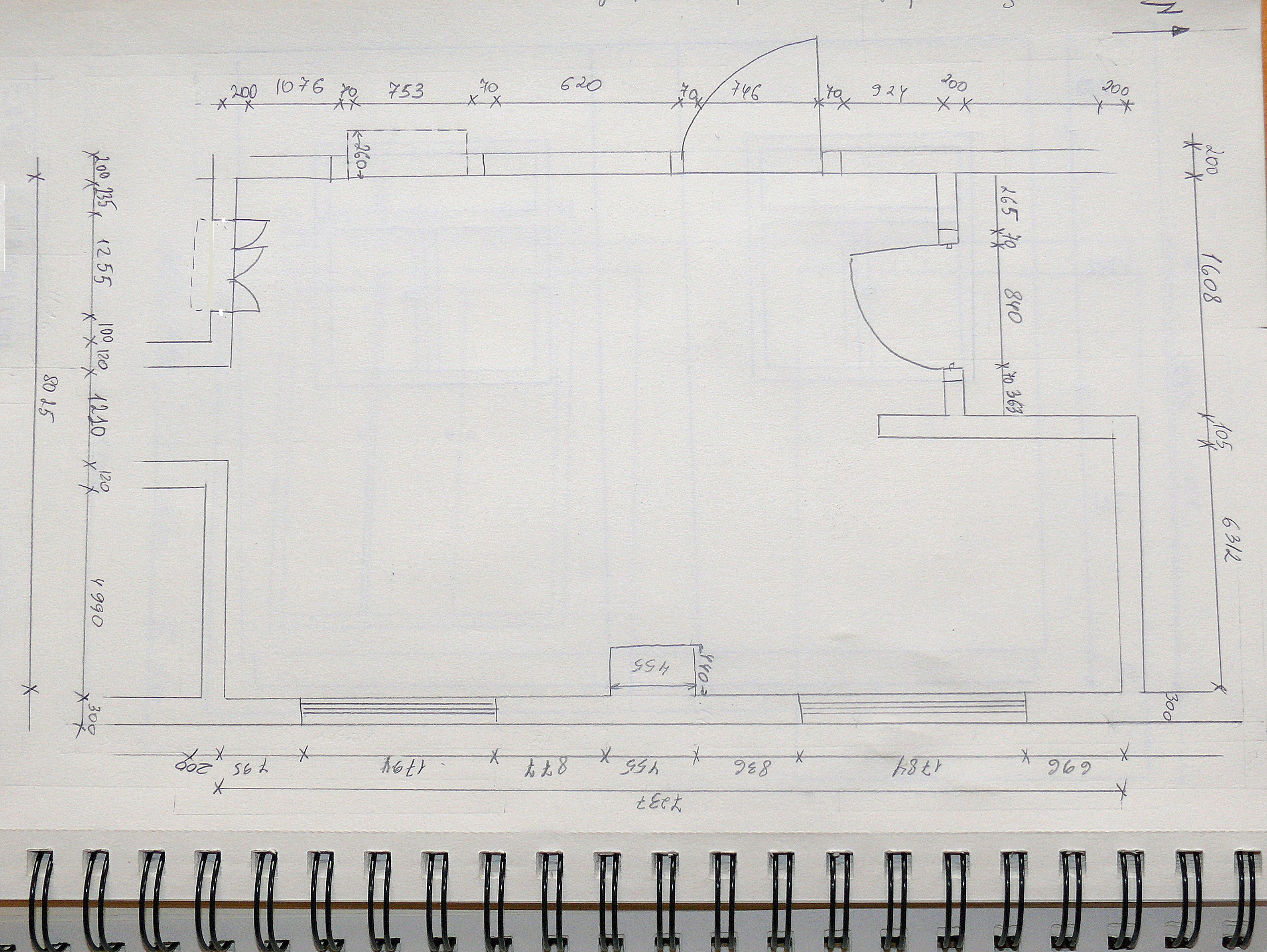
3) I started to do measurements, step by step, wall by wall and to write them on my plan. I have chosen the angle to start with and then was moving clockwise. It is essential to follow the sequence of measured features in order not to forget anything. For example I have two windows on the wall, so I measured the distance between angle and window, then the length of the 1st window, distance between windows, the length of the 2nd window, distance between the 2nd window and the opposite angle. Afterwards I measured the total length of the wall and checked that it is equal to the sum of earlier measured sections.
4) The most accurate way to note measurements on the plan is to draw a line parallel to each wall which is called witness line and write all figures on the top of it. There are normally two witness lines for each wall – one with all the sections and the second with overall wall measurements. If all figures are written next to walls the plan will look messy and difficult to read.
5) The next step I made is checked if angles of the room were straight or not. I measured the diagonals of the room: they were equal which meant that the angles of the room were straight. In case the angles are not straight the easiest way to measure them is by using digital Angle Meter. This tool will also help to measure some complex structures, for example bay windows.
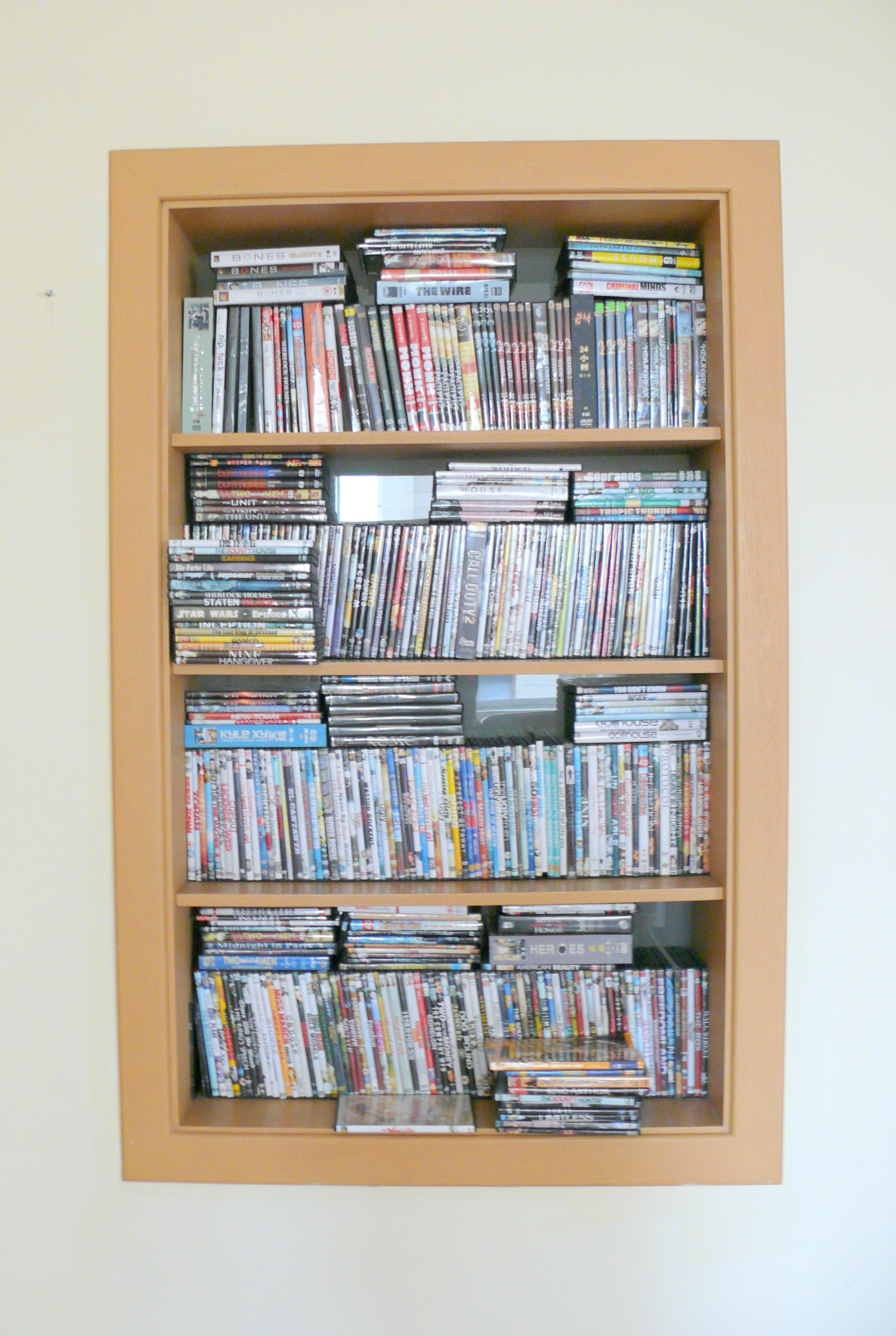
7) In my room I have built-in bookshelves and wardrobe. I measured the length and width of them and drew them on my plan the way it is show on the picture.
8) Then I drew the elevations of four walls and started to measure the height of ceiling, windows, doors, etc. The ceiling need to be measured in four angles to check if it has the same height everywhere. My ceiling has different levels because of ventilation and heating system. I used my digital laser distance meter to make these measurements.
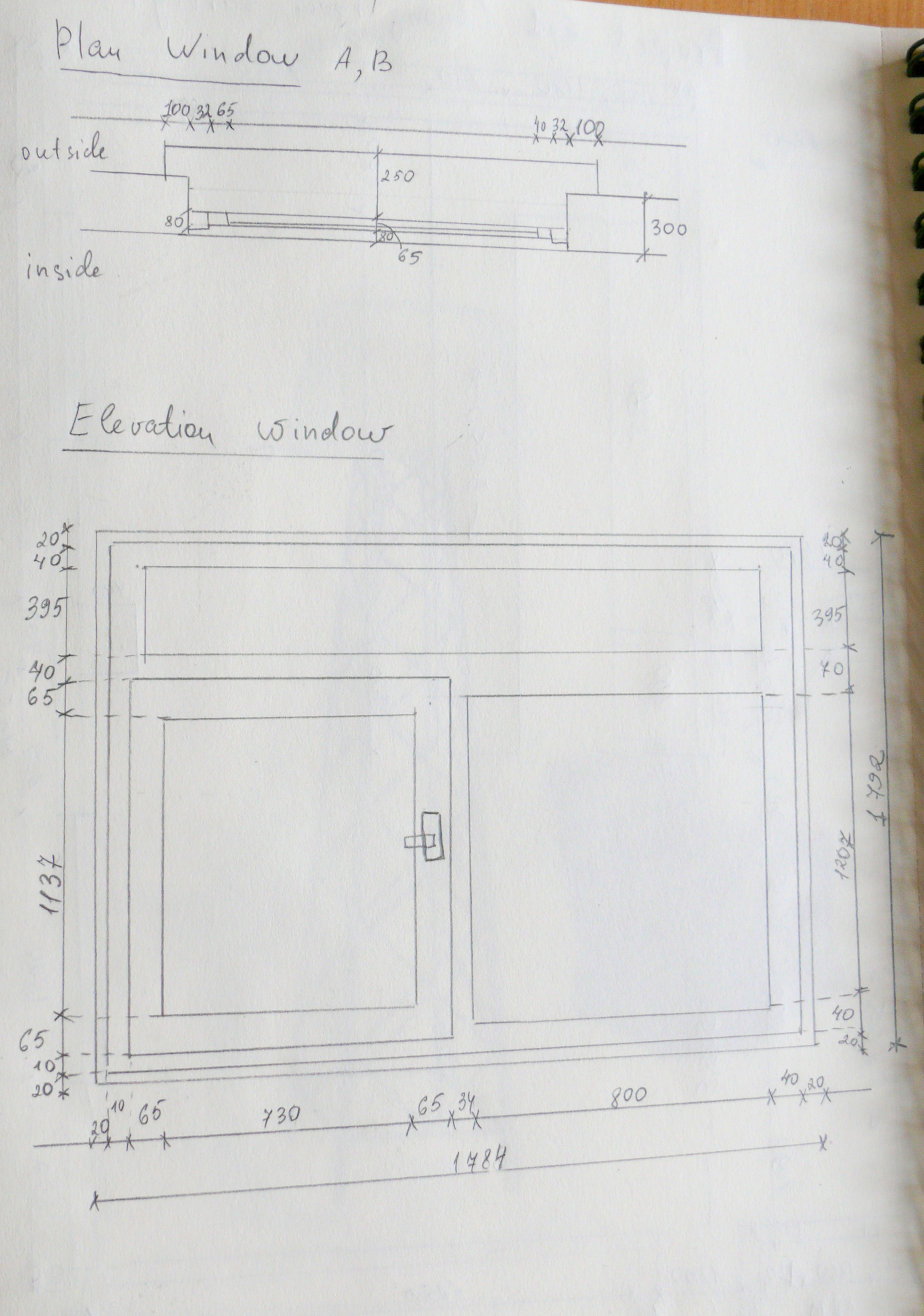
10) I put on the plan such details as radiators, electrics and sockets.
I always make all the measurements twice to ensure the accuracy in figures. After the survey is done I carefully look at my plan and check that I have measured everything.
These were some tips for performing survey and site measuring. Can you add more?
We recently made a video on our youtube channel with step by step guide on how to do site measurements for your interior design project:

