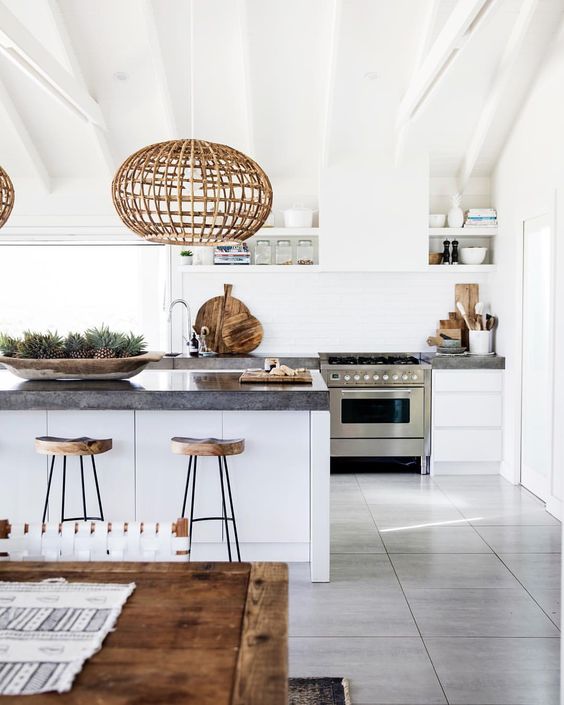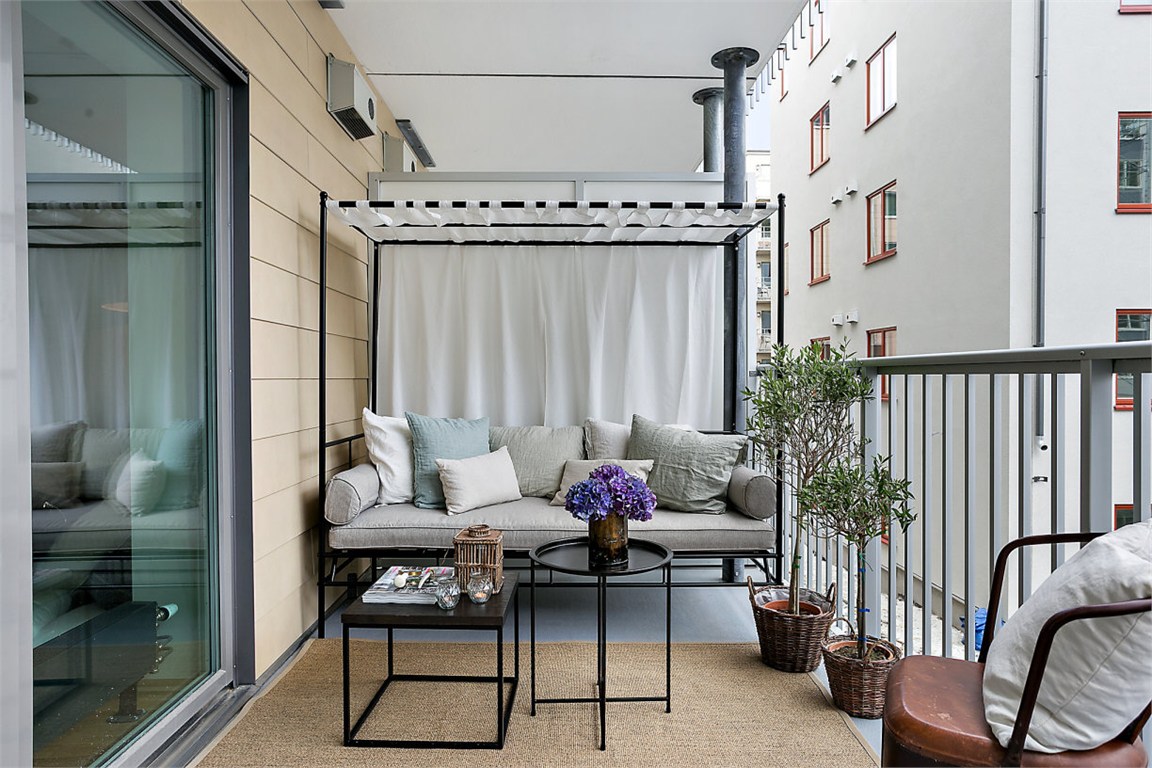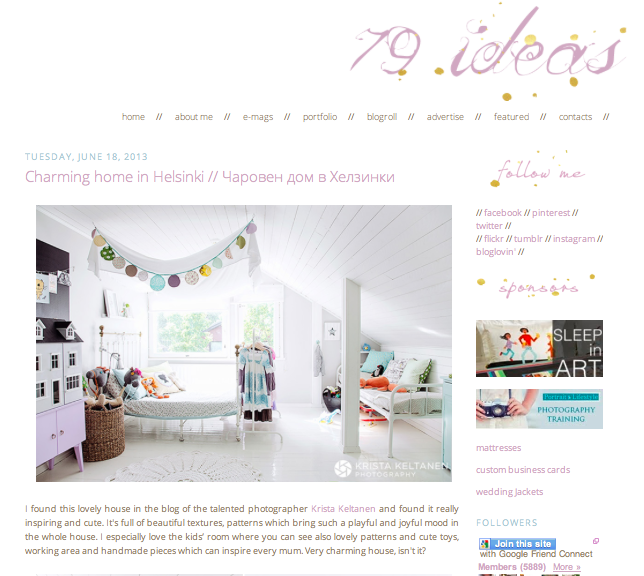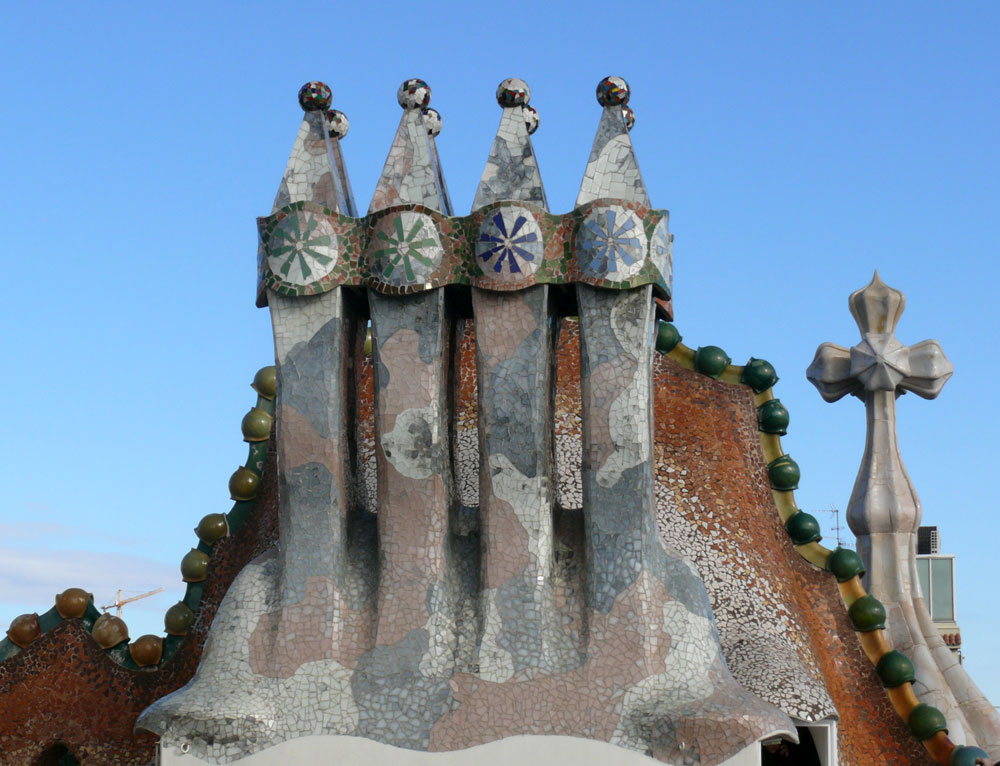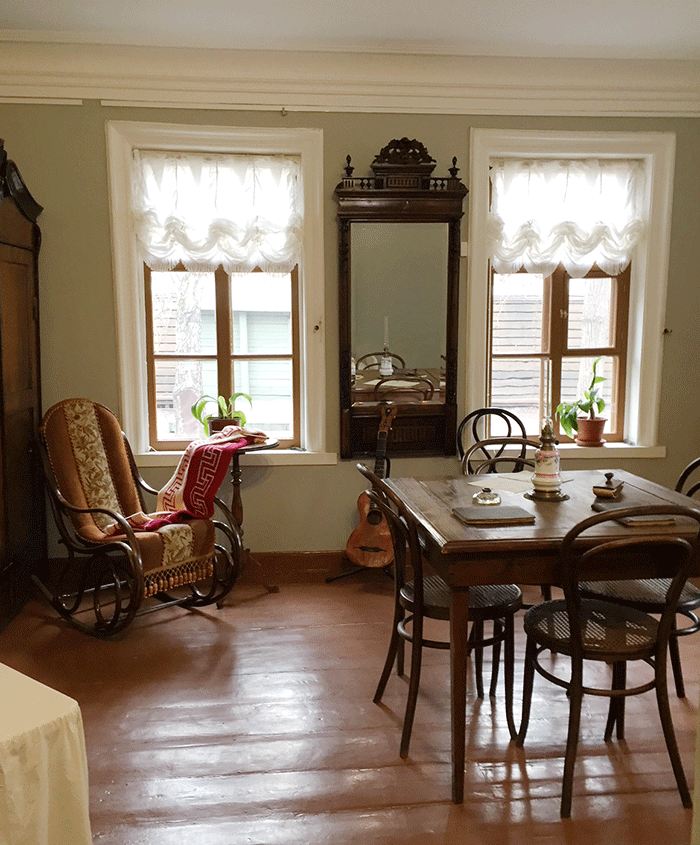Modern and Spacious Family Apartment with Panoramic Views in Yekaterinburg
The premium-class apartment, located in the heart of business Yekaterinburg, is the epitome of modern style. Its panoramic windows offer a beautiful view of the river embankment and the promenade zone. Thanks to large panoramic windows, the apartment has a lot of natural light, and high ceilings with a height of 3.4 meters create a feeling of spaciousness and airiness.
The layout of the apartment has been specially designed for the comfort of a family of four. On the area of 149 square meters there is a living room-kitchen with a dining area, a spacious dressing room, a bedroom with its own bathroom and access to the loggia, a children’s room, a guest room and a guest bathroom.
Upon entering the apartment you are greeted by a storage area integrated into the veneered wall and doors. The walls lined with mirrors not only allow you to consider your image, but also visually expand the narrow space. The rhythm of vertical mirrors and panels create the effect of a long hallway, giving a special charm to this space.







The living room-kitchen is the centerpiece of the apartment. A bright sofa attracts the attention of guests and family members, and the dining area, located by the panoramic window, allows you to enjoy a beautiful view of the city and the waterfront.
Mirrors and stained glass on the loggia slopes continue the panorama of windows and create the illusion of even more space. The kitchen and living room create a concise and harmonious image without attracting too much attention. Special attention is paid to details, such as engineering board and veneered oak panels, which give the interior sophistication. The dark olive color of the sofa, rug and art become the focal point of this story of color. The children’s room has been divided into a lounge and study area. A specially designed shelving unit serves as a storage and display area for
exhibits reflecting the child’s hobbies. Blue color becomes an accent in the headboard of the bed and on the panels behind the TV. The desk transforms into a cozy bench, where you can enjoy reading under integrated lighting or simply daydream while looking out the window at the city views.
The bedroom, decorated in more muted shades of gray, creates a feeling of coziness and tranquility. Warm wood textures, carpeting on the floor and Texam’s silk-effect textile wallpaper add a sense of warmth. Blinds on the windows maintain the atmosphere by letting soft daylight into the room. The window sill area is used in both the children’s room and the bedroom, offering the same beautiful views. This solution was already used in the customers’ previous apartment and received positive feedback, so it was implemented here as well.
From the bedroom we enter the bathroom, where the shower area is divided by a partition with a sink and an accent mirror. The wall and floor finishes combine two stone textures from the same collection to create an elegant and stylish look.
This interior of the apartment, made in nuances of muted shades and laconic forms, is the third project for the customers. In the previous apartment a lot of bright colors were used, but this time it was decided to move away from this style and create a more calm and restrained atmosphere. An achromatic range based on neutral shades became the basis for the color scheme of the interior. The use of different textures and materials such as veneered panels, stone and textile wallpapers adds interest and depth to this space.
All these details and accents, carefully considered and combining functionality and aesthetics, create the perfect home for a family that appreciates comfort and modernity.
Team: Design – Oksana Bochkova
Photo – Natalya Gorbunova
Style – Anastasia Bauer

