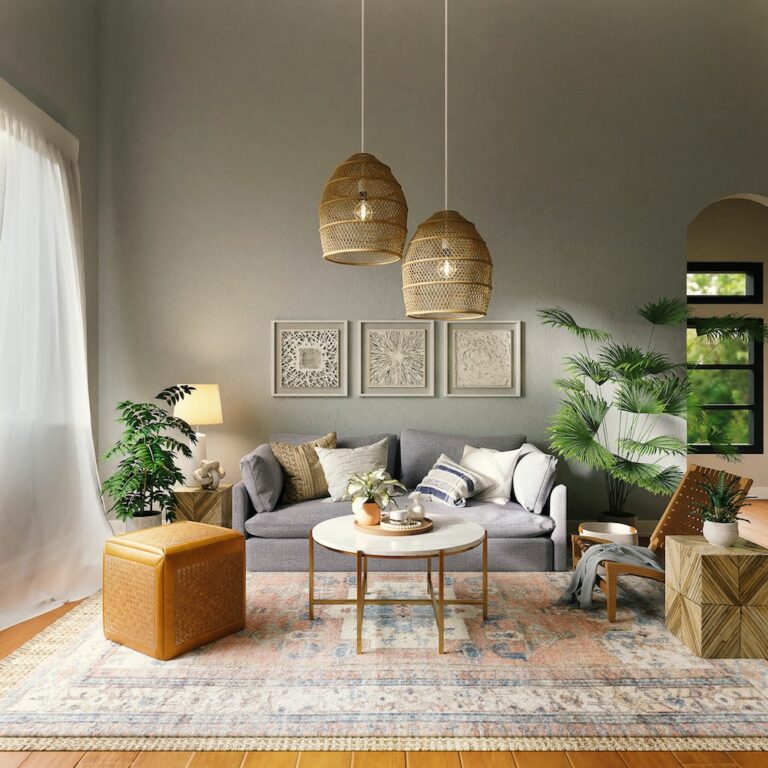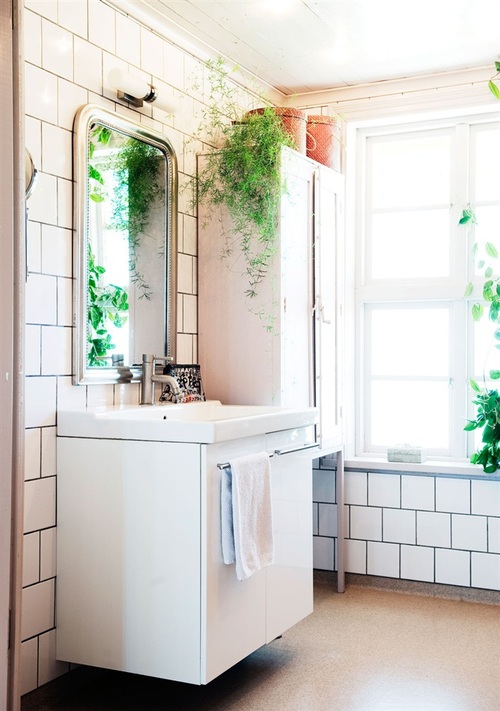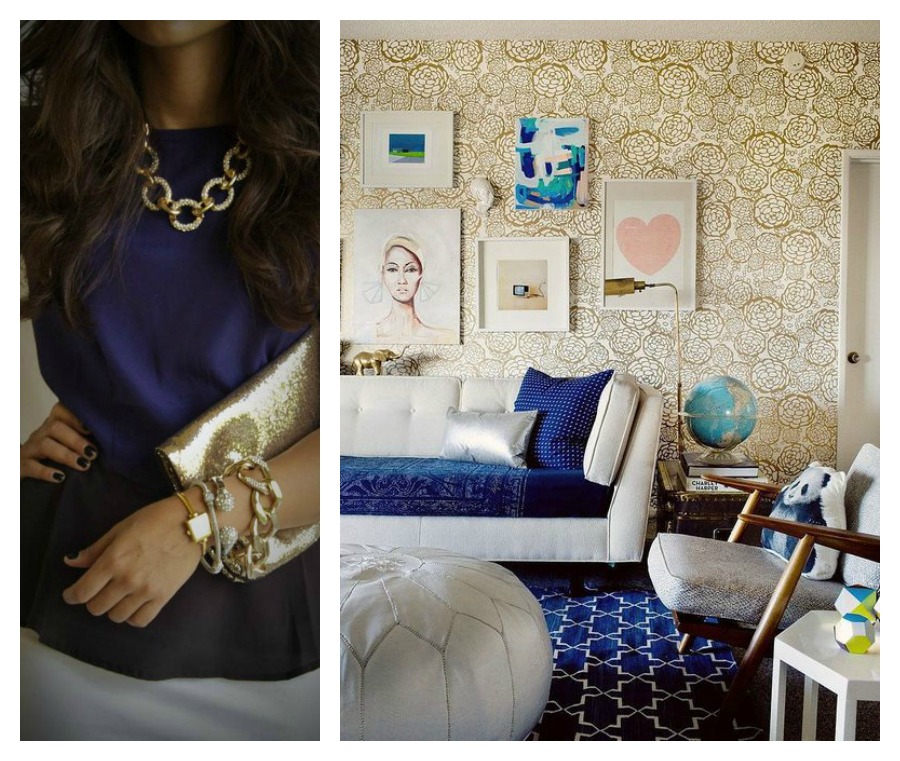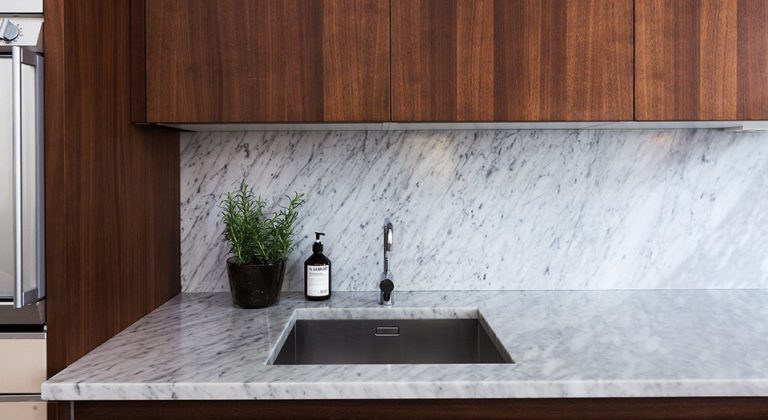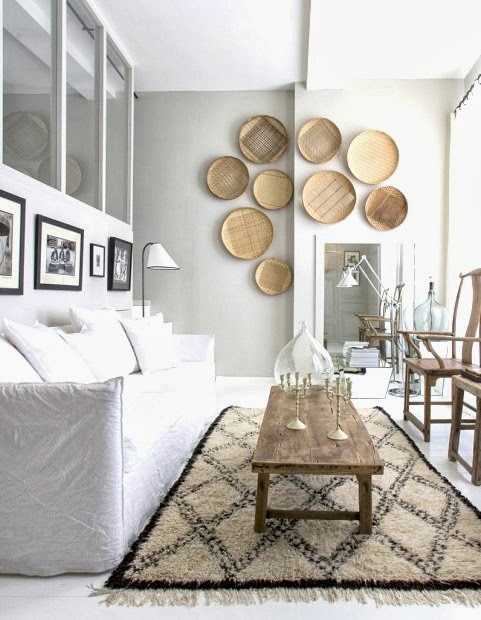Modern, Spacious and Tranquil Apartment in Estepona, Spain
In today’s post I want to share the project I am currently working in Spain. It is located in the beautiful urbanisation in Estepona, Costa Del Sol. The apartment has over 100 square meters, spacious living and dining room united with the kitchen, three bedrooms, two bathrooms and a huge terrace.
I have currently finished designing main rooms and want to share the 3D renderings with you.

I chose very light creamy colours as the main color palette. The apartment is very luminous and airy and I wanted to highlight that feature with colours. Dark wood, ochre yellow and black act as the accents.

I have selected the furniture that has round shapes to make the space look more harmonious and tranquil.

Natural textures of different wood add warmth and make the space look more relaxed and inviting.


Black and white abstract art is the focal point in the dining room, while elegant modern pending lamp echoes its curvilinear shapes.

For the window treatments I have chosen semi transparent flowing curtains also in light creamy color matching the walls:

The kitchen has sleek minimalist design with white glossy cabinets and black backsplash.

Small kitchen ideal is an ideal spot for a quick snack or breakfast in the morning:


I tried to continue the similar color palette throughout the house. For master bedroom I opted for darker shades of neutrals to make the room more intimate and cozy.

I continued to use earthy tones, this time terracotta to add some accents.

Textured wallpaper behind the headboard makes the room more sophisticated and complex. Together with pendant lights on two sides of the bed it creates and very modern, elaborate look.

The wall opposite the bed looked very empty and in the beginning I didn’t know what to do with it. I solved it with an intricate mirror, a very narrow long shelf and some art and decoration:


Second bedroom is for a girl of 9 years old, in its design I put into consideration the needs of a growing child – place to study, to read and to play and lots of storage for toys and different games.

The wall behind the headboard is painted in two colors – dusty pink and beige separated by thin molding. Of course the main feature of this space is unusual pendant light in the shape of a cloud.






The last bedroom is a guest bedroom: my clients asked for a king size bed and design that would resemble a hotel room:


A comfortable bed, minimum furniture and beautiful texture make this space very cozy and relaxing.




