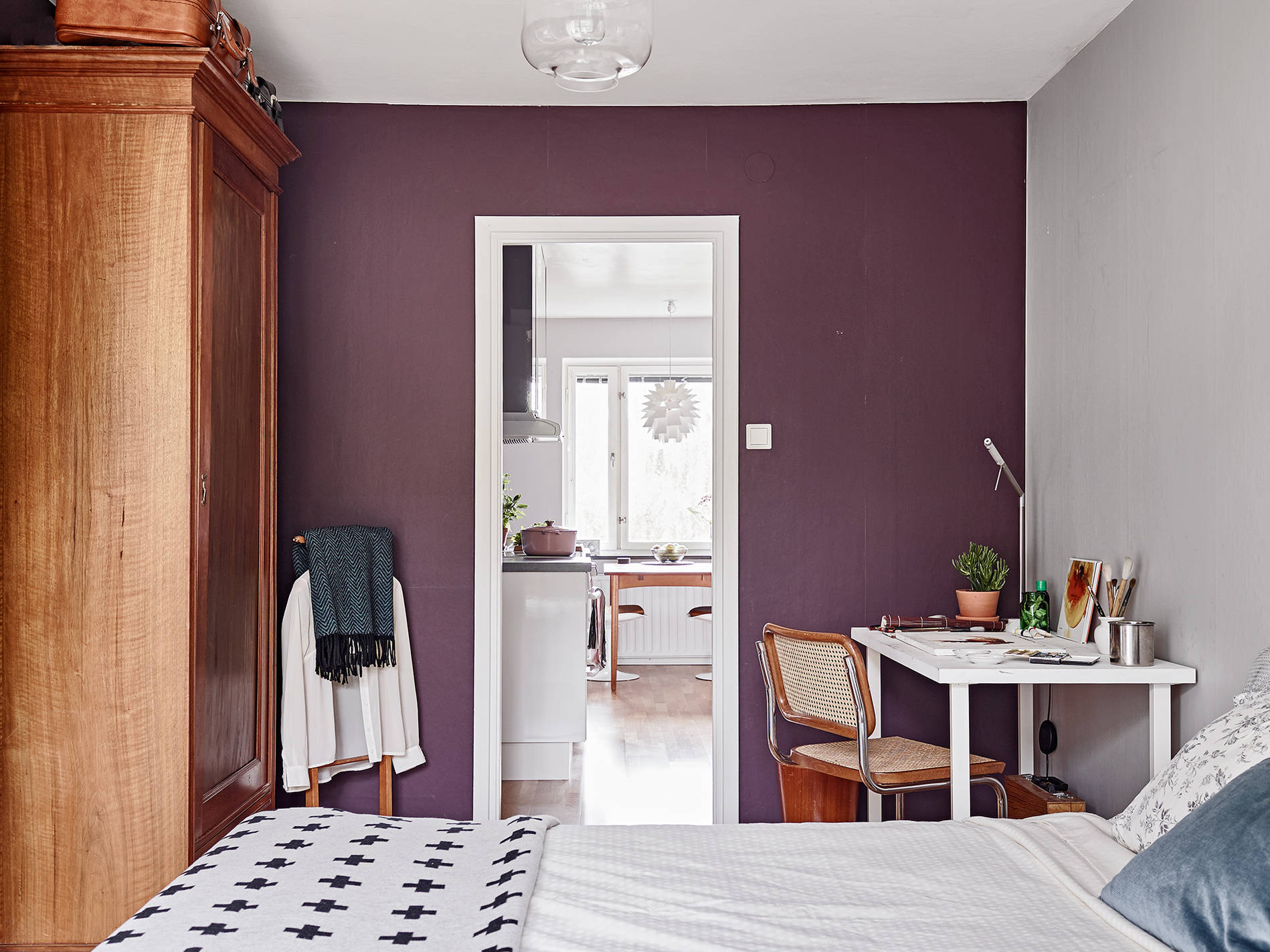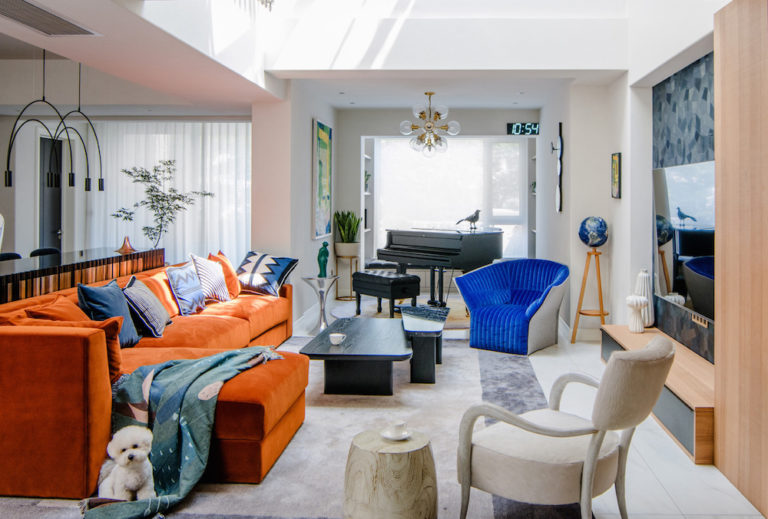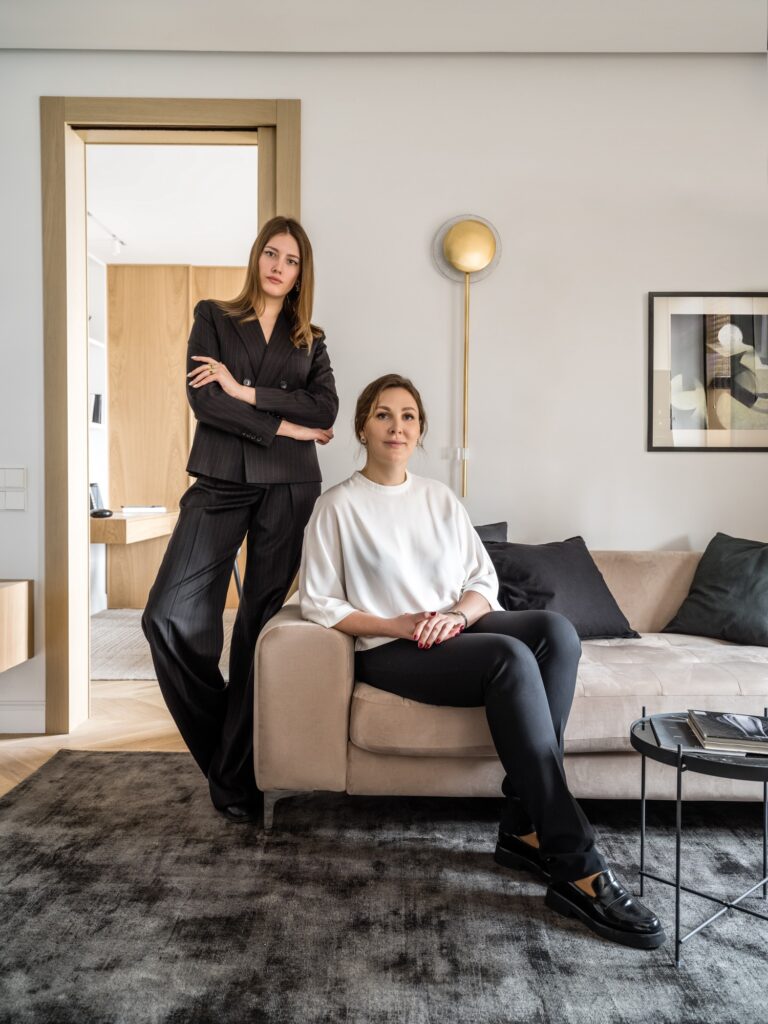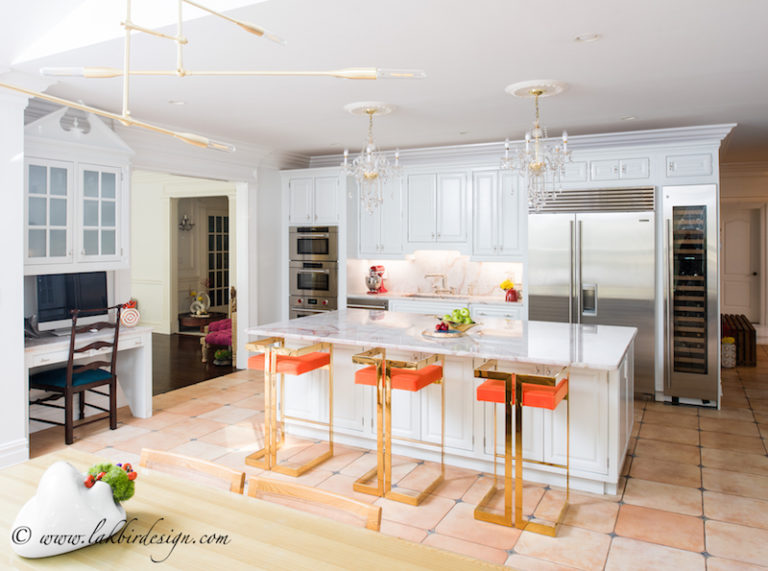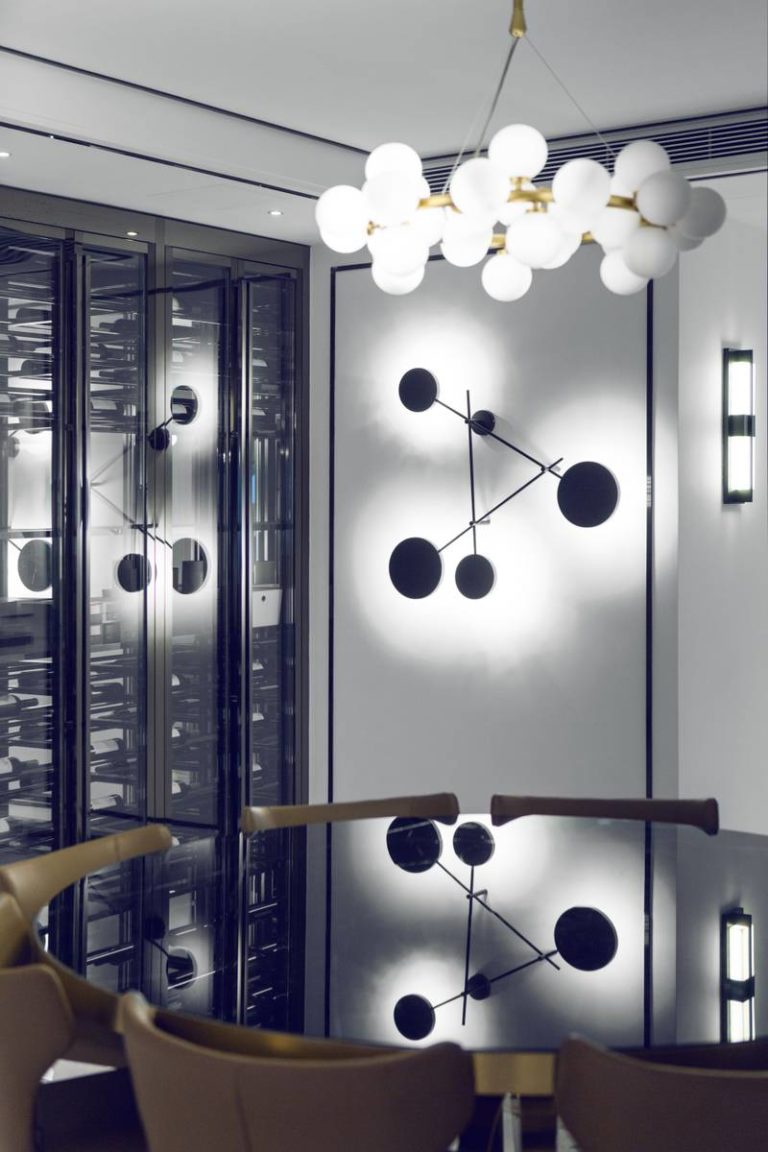Private Residence in Chattarpur, India
Exploring the fine line between ‘inside’ and ‘outside’, this is a nature-indulgent abode. Its scrupulous artisanal elements illustrate a utopian dwelling, and the landscape—a paradise. The house is aesthetically sprawled with lush green lawns, highlighted by a water body, echoing a serene natural abundance. This flora-dominant outline is brought to life with surrealist sculptures, weaving the landscape into a playful experience. A contemporary sanctuary amidst the wilderness – raw yet curated.
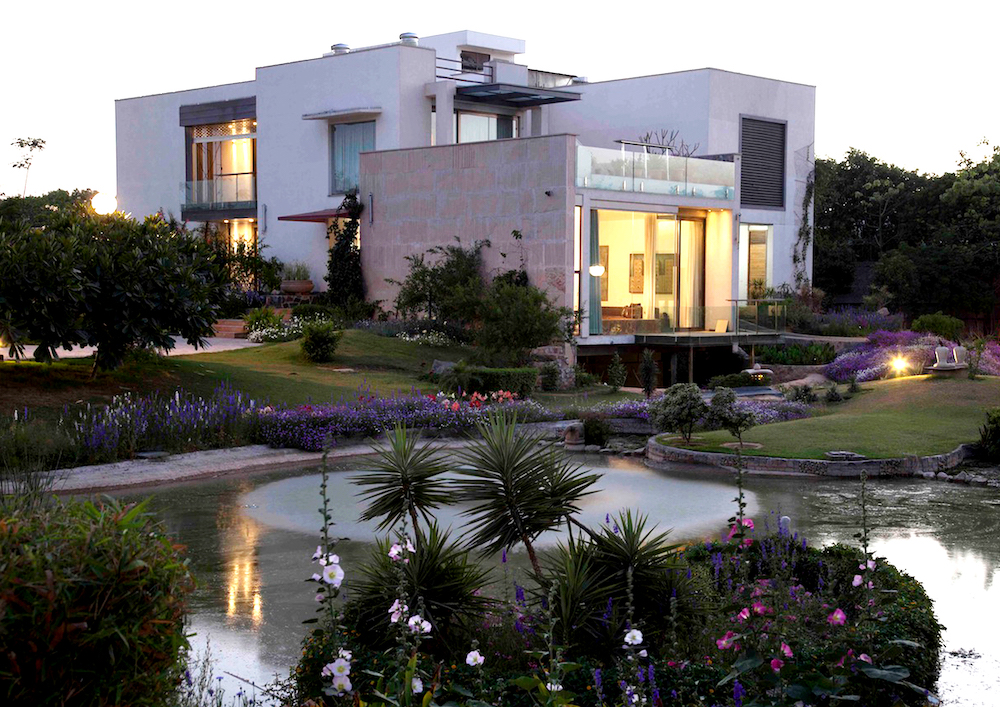
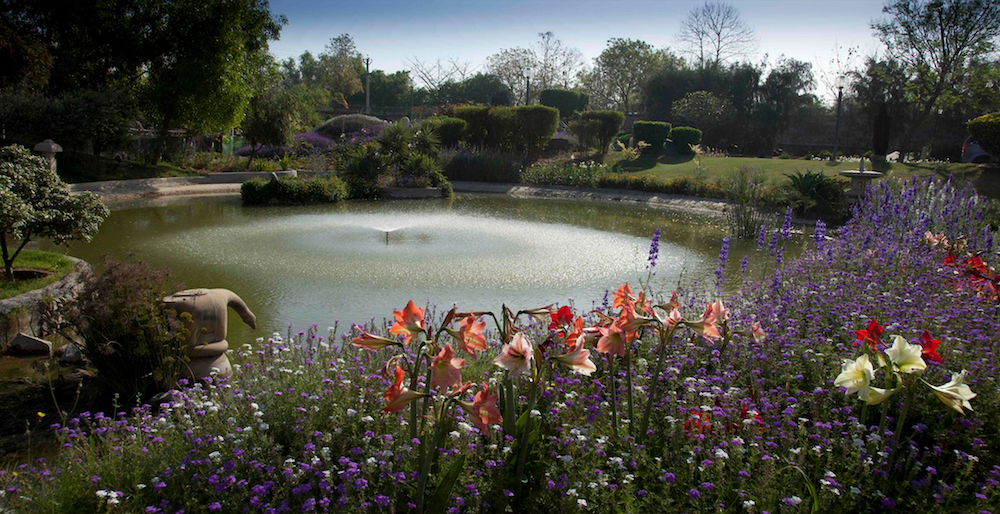
An elemental architectural approach in this house is crafted to maximize the connect to the outside. This spontaneity and free expression of the design language takes us along the unbiased façade – whose tall, glazed faces bring in the visual vibrance and richness of the sprawling landscape outside. It celebrates and reminds us of our deep relation with nature by defining spaces that are inherently contemplative and silent in nature.
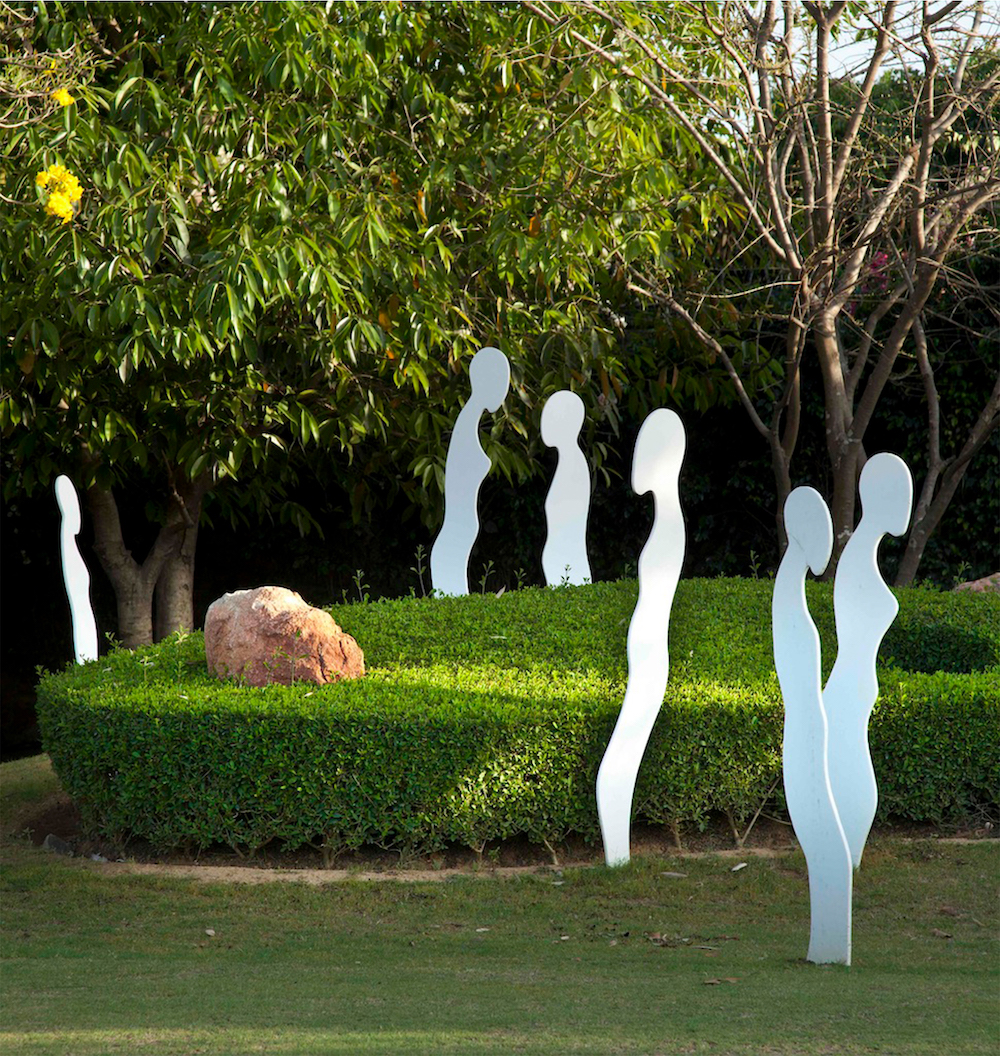
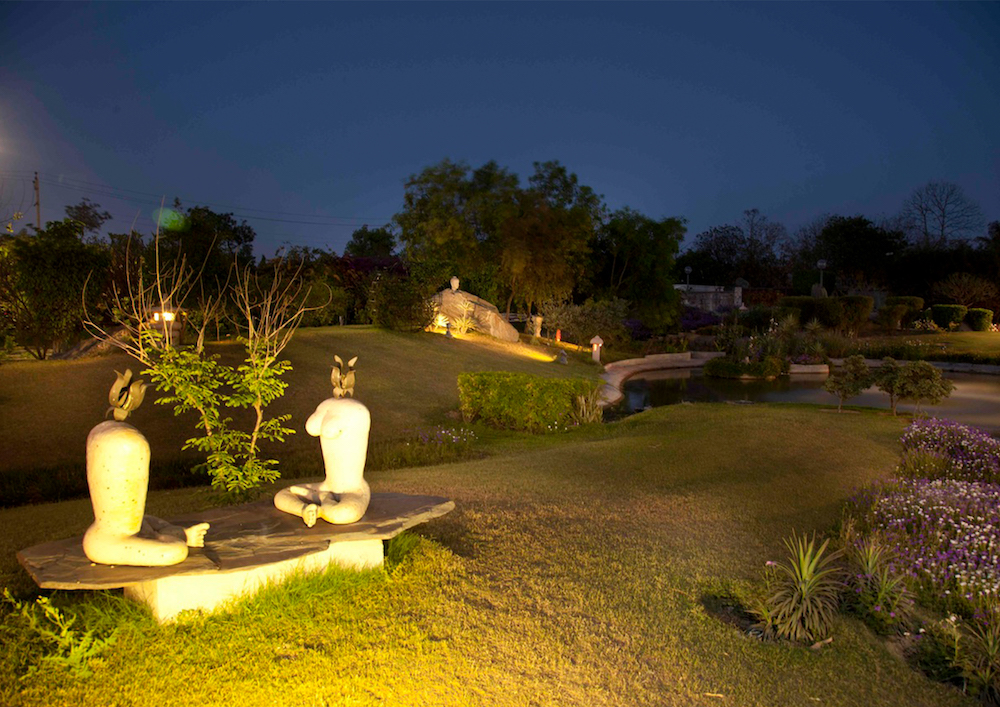
Architecturally, the house is a composition of solid volumes textured by the playful manipulation of light’s interactions with honest materials. Hand textured wall finishes, sculpted stone wall and metals flowing in wood defines the exterior. The entrance is marked by a striking ochre stone floor with a kaleidoscopic inlay of butterflies. Its true-to-life appeal sings of an eco-affair, mystified through the house’s ambivert setup.
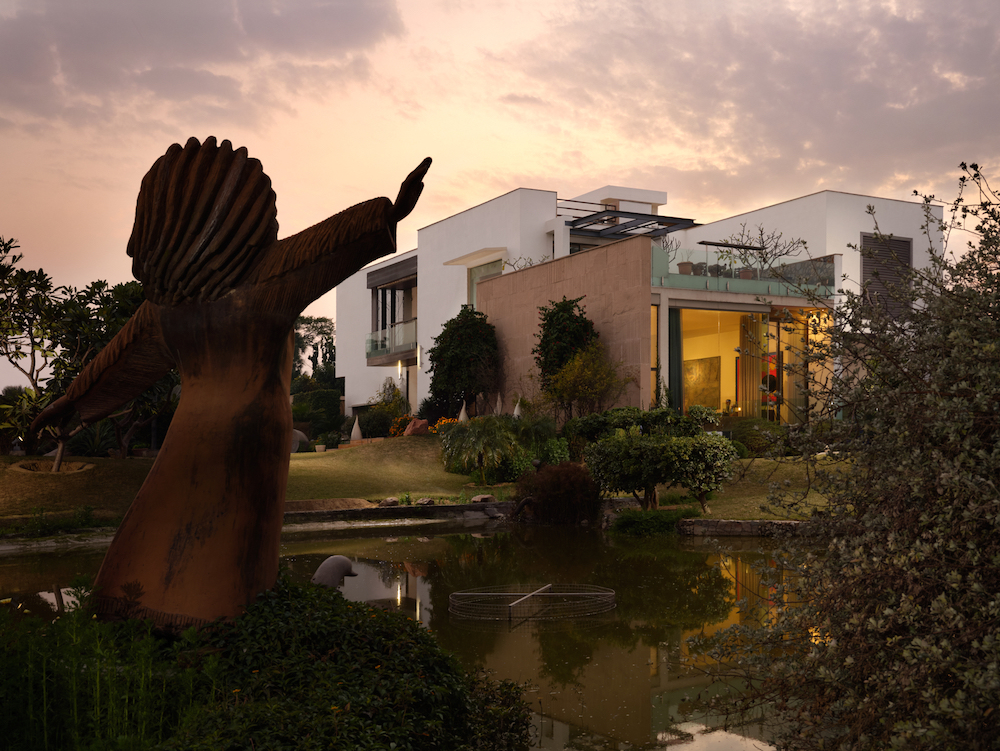
Inside, the house draws its personality from its residents love for art where sartorial art pieces, collected passionately over several decades find a home within this perfectly curated house. Such an arrangement makes a strong statement within a residence where the experience then becomes like that of wandering through a gallery where every corner has the potential to strike up a conversation.
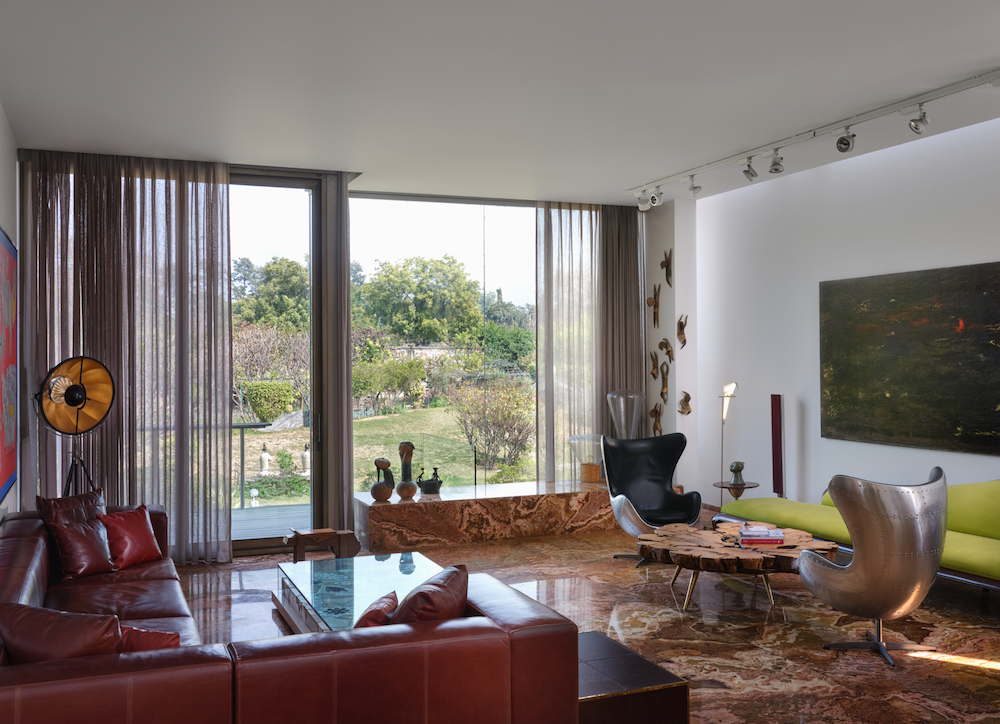
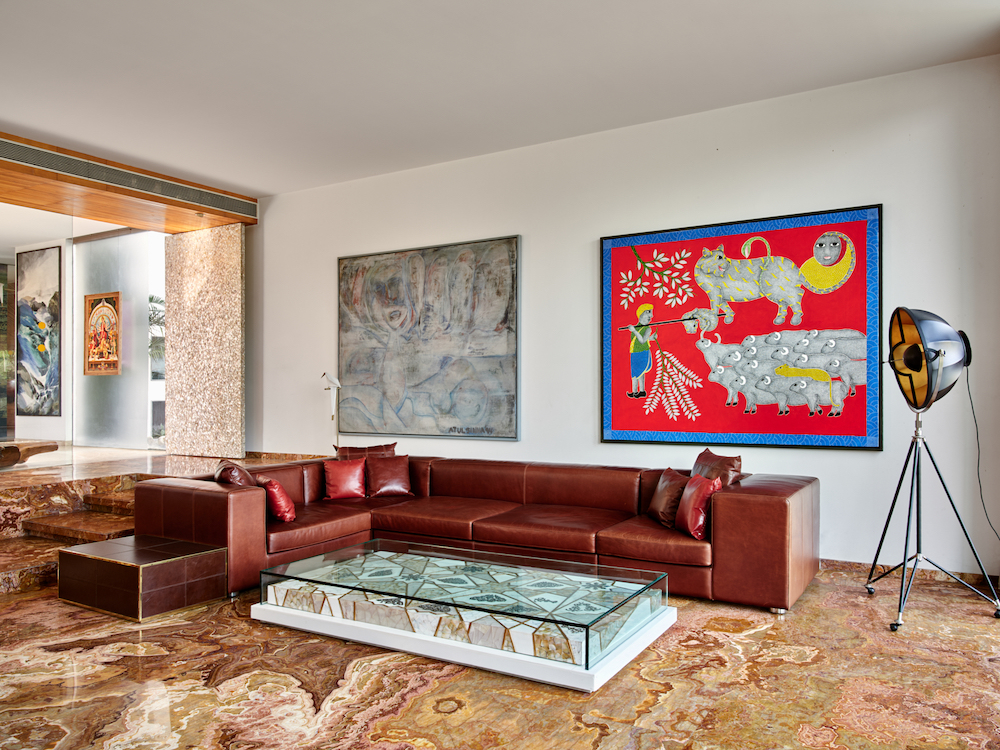
Elegant slits between art covered wall and ceiling in the living room generate a poetic rhythm of light during the course of the day. Mainly restrained as a channel for diffused daylight, they break the large wall surfaces and separate vertical from horizontal, intensifying the spatial depth.
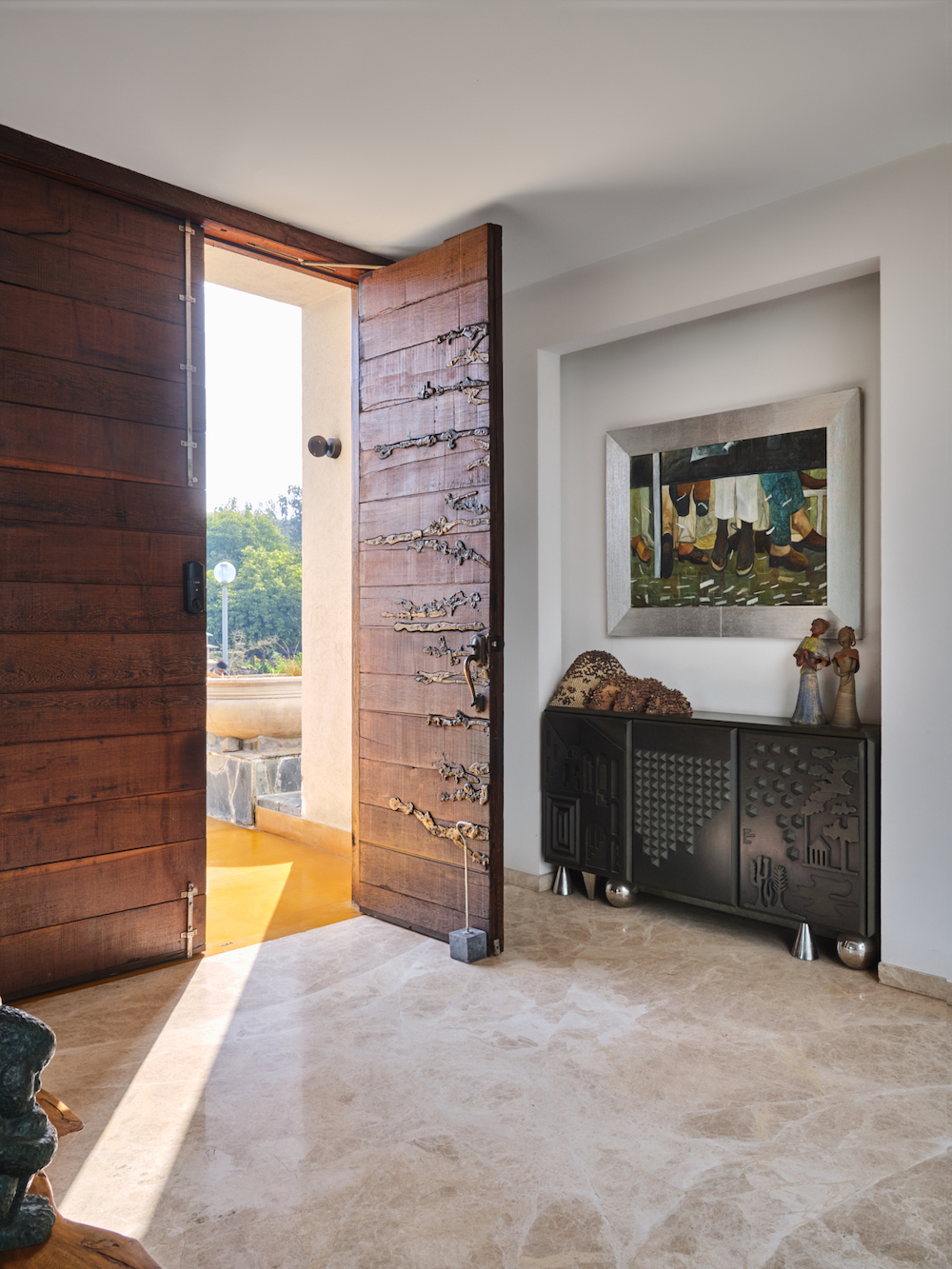
The giddy mix of colors and textures, combined with handcrafted, bespoke furniture, individualistic statement pieces and narrative sculptures, add a modern sculptural value into this elemental setting. The architectural shell is a canvas through which the space’s persona stands out through every new stroke added to it.
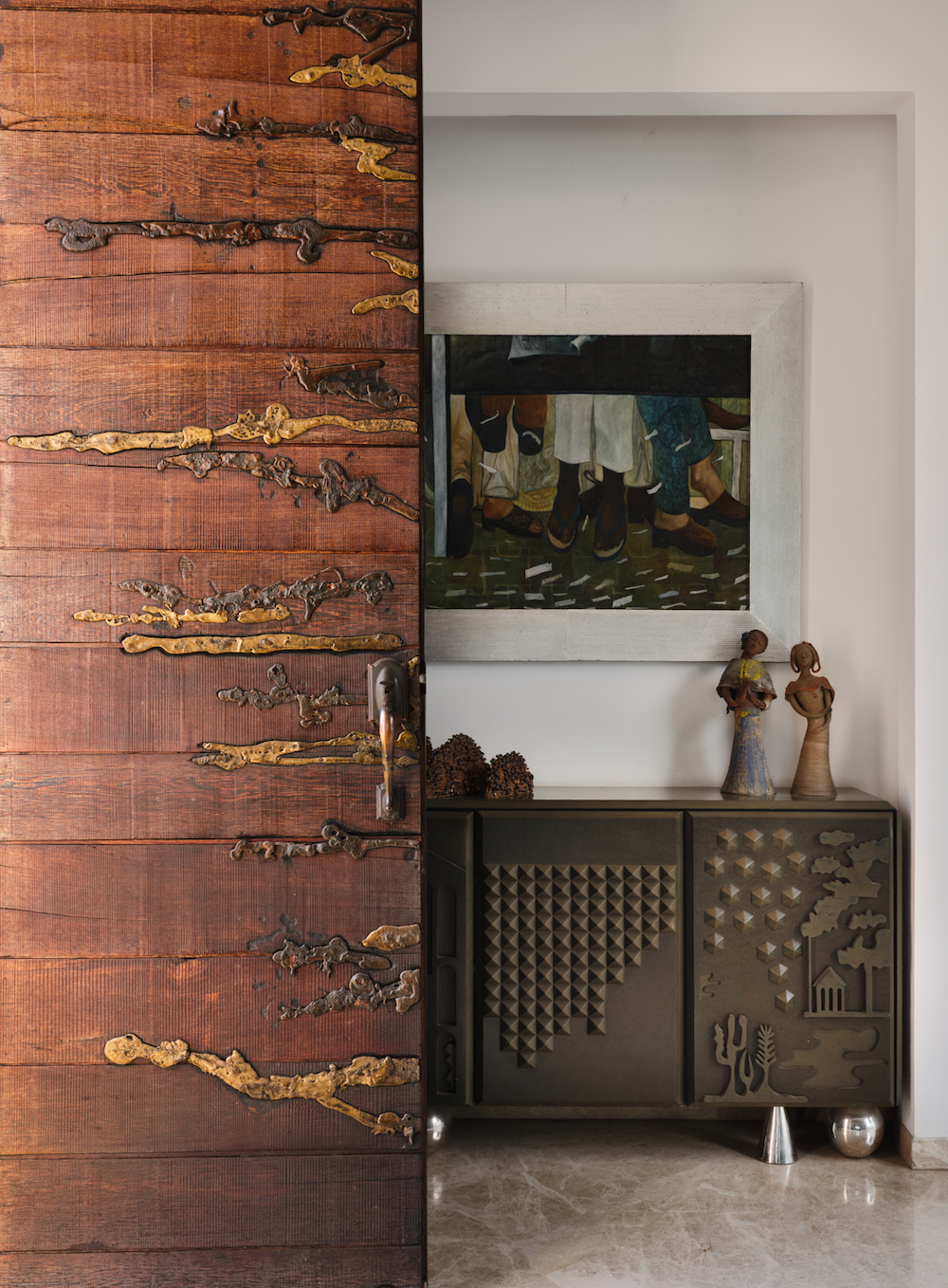
The house is alive in its full sense. It moves seamlessly between the inside and the outside, with art and nature flowing through its veins like an easy breeze. It is a personal space mindfully carved within its surroundings. It encourages a truly harmonious living which is sensorially indulgent and Zen at the same time. It’s a piece of art, forever colored by the personalities of its residents – human or not.
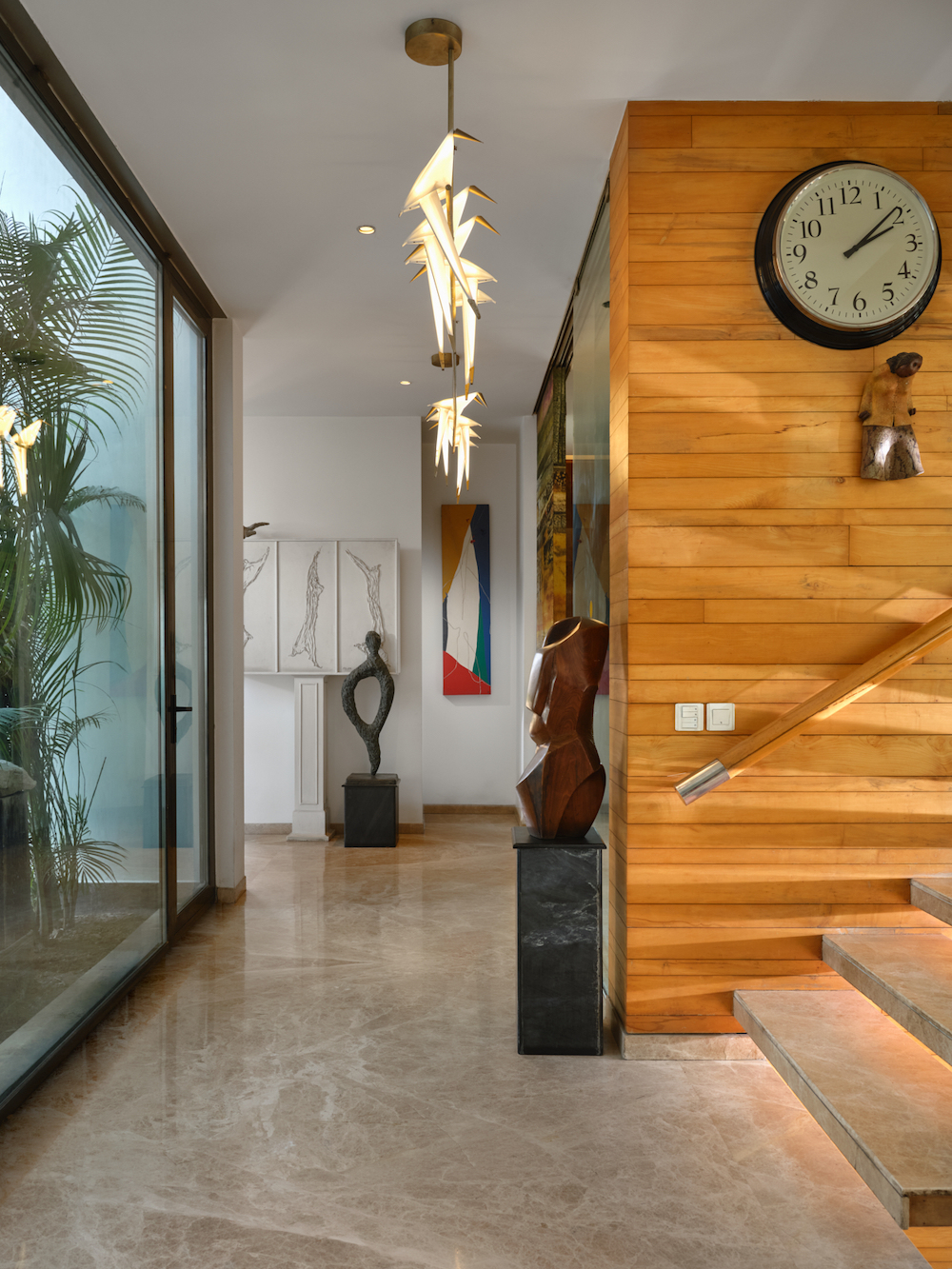
It also goes beyond mere aesthetics, and functions as a highly efficient habitat. Seen as a combination of contemporary architecture with high-performance sustainable design, the space encloses itself within clean-cut insulated walls and voluminous, energy-efficient window systems that promise minimal heat transfer.
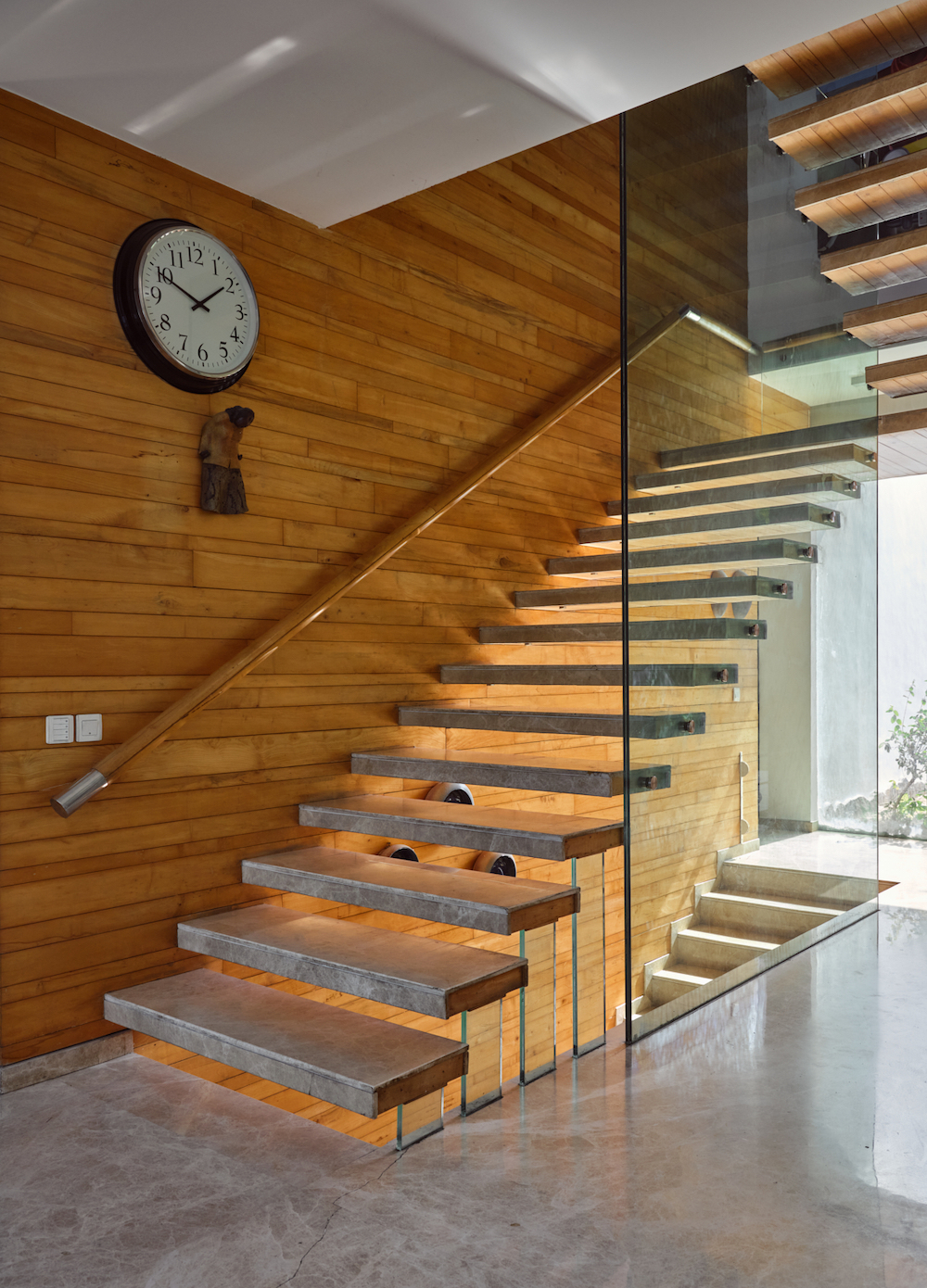
Essentially well-ventilated spaces make way for natural light into the indoors to help the space breathe and stay true to its eco-friendly character. Architecturally sound overhangs and projections conform to the solar angle calculations, that stringently include the winter sun while excluding that of the summer, to maintain ambient indoors all year round. A widespread solar panel intends to minimize the energy consumption in the house, making it foresee a sustainable tomorrow.
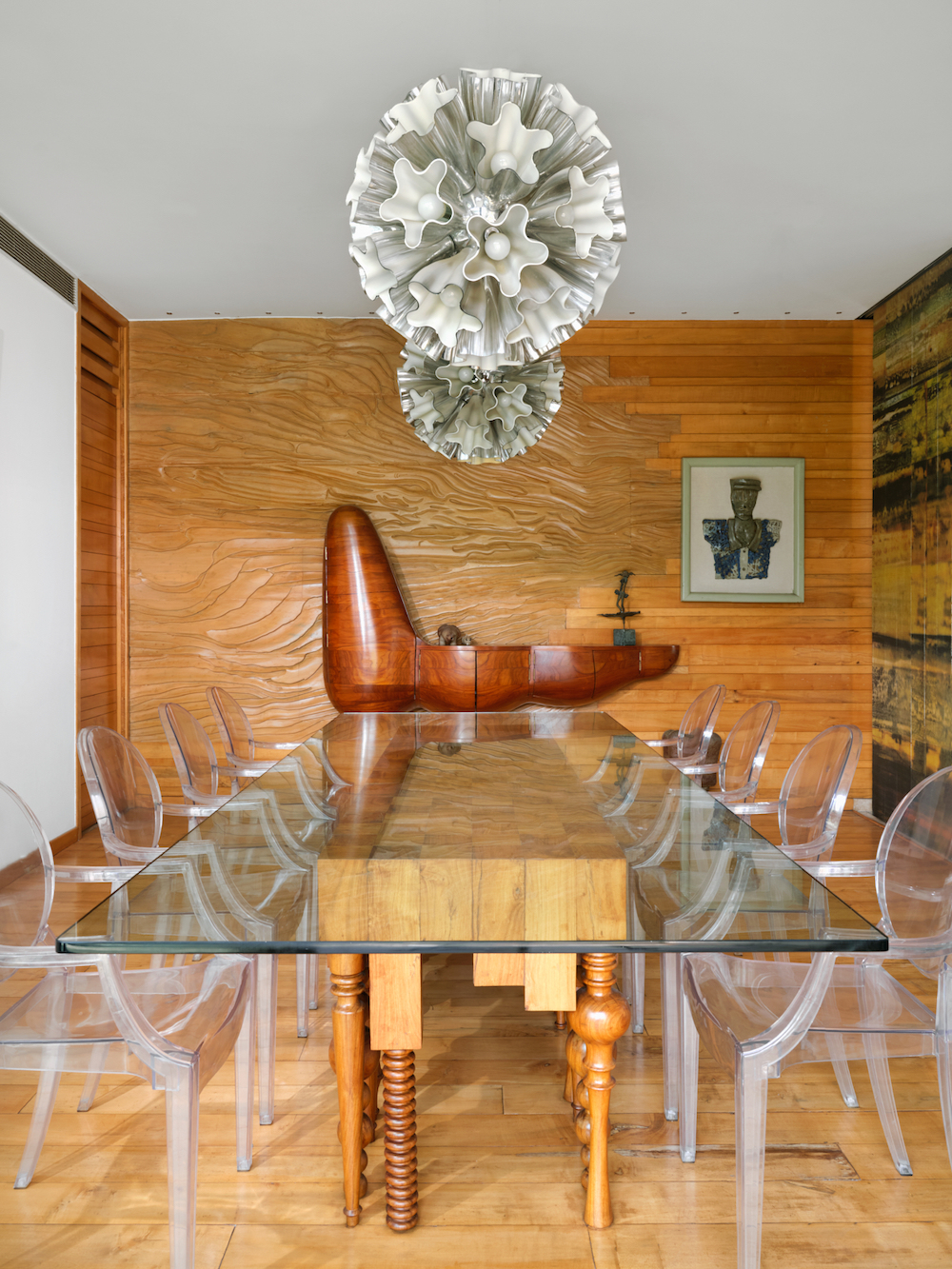
Rainwater harvesting system supports this sustainable habitat with efficient water management, underlining its green attributes.
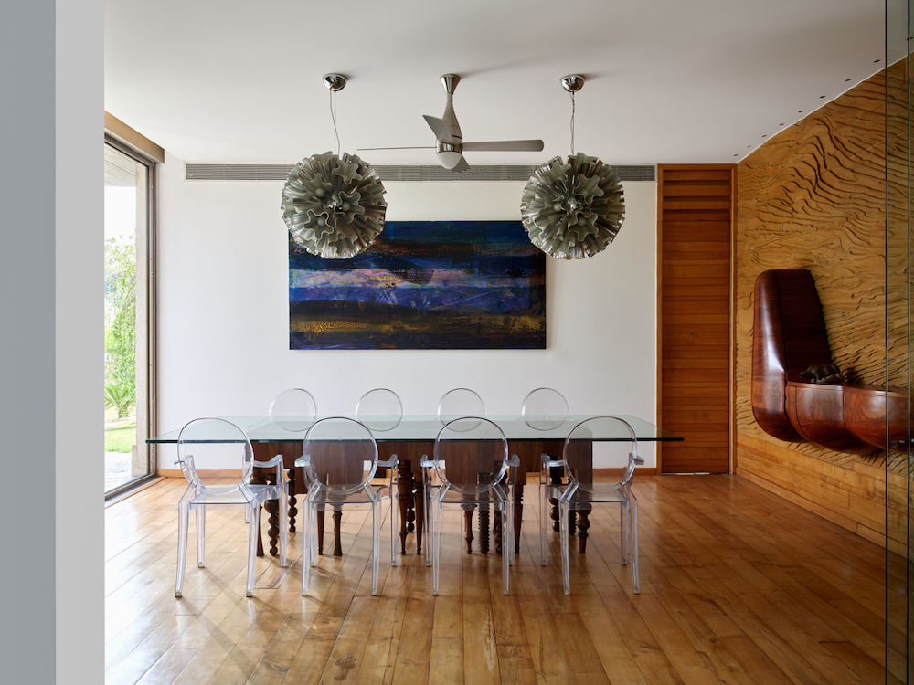
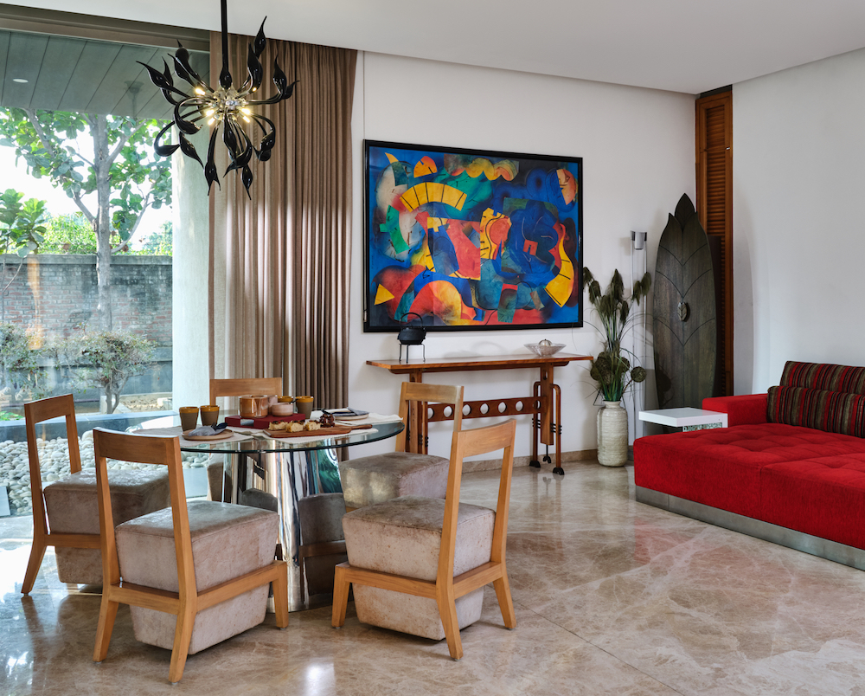
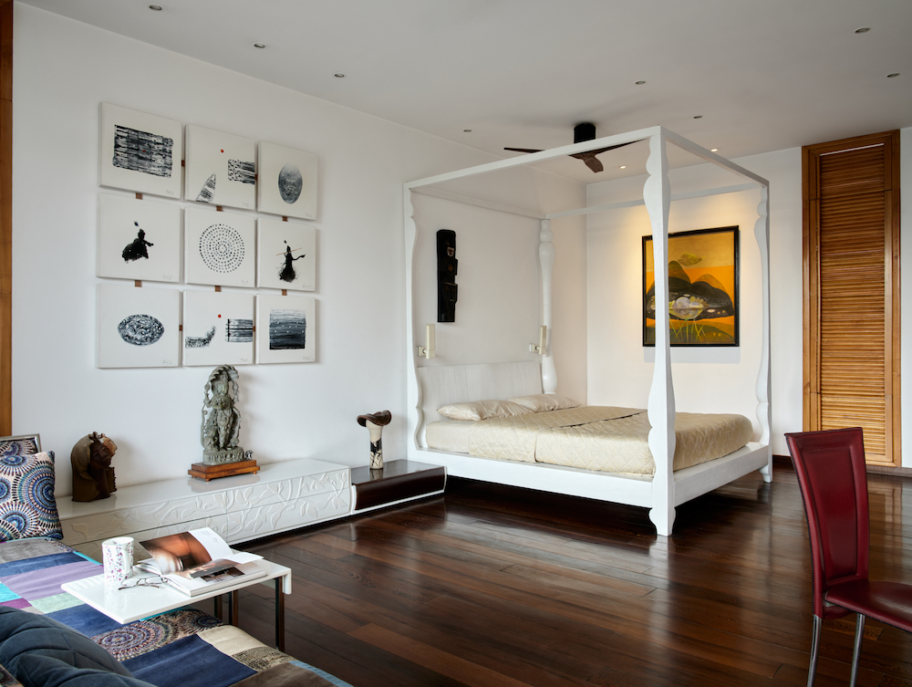
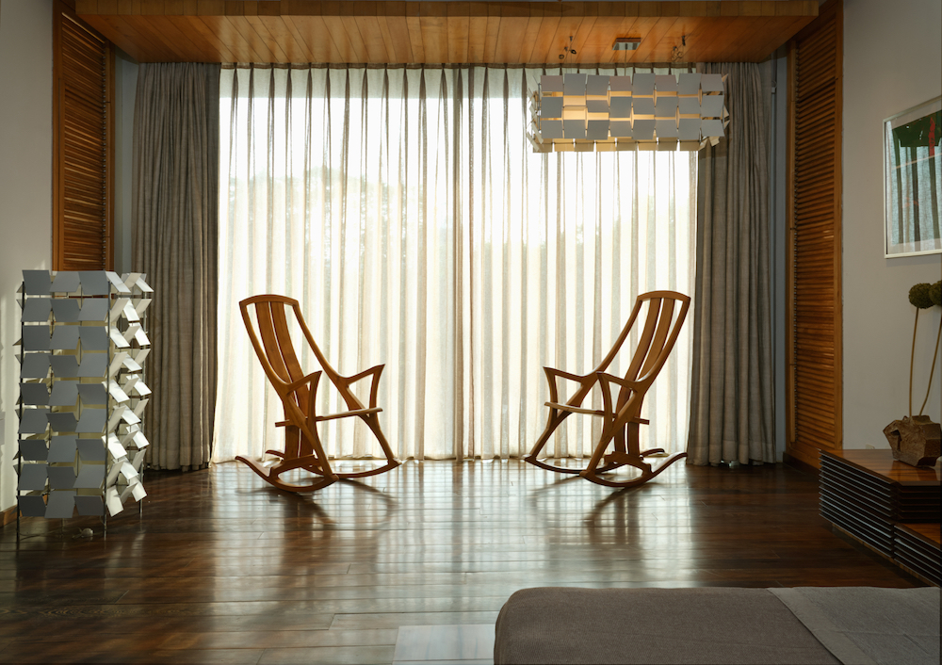
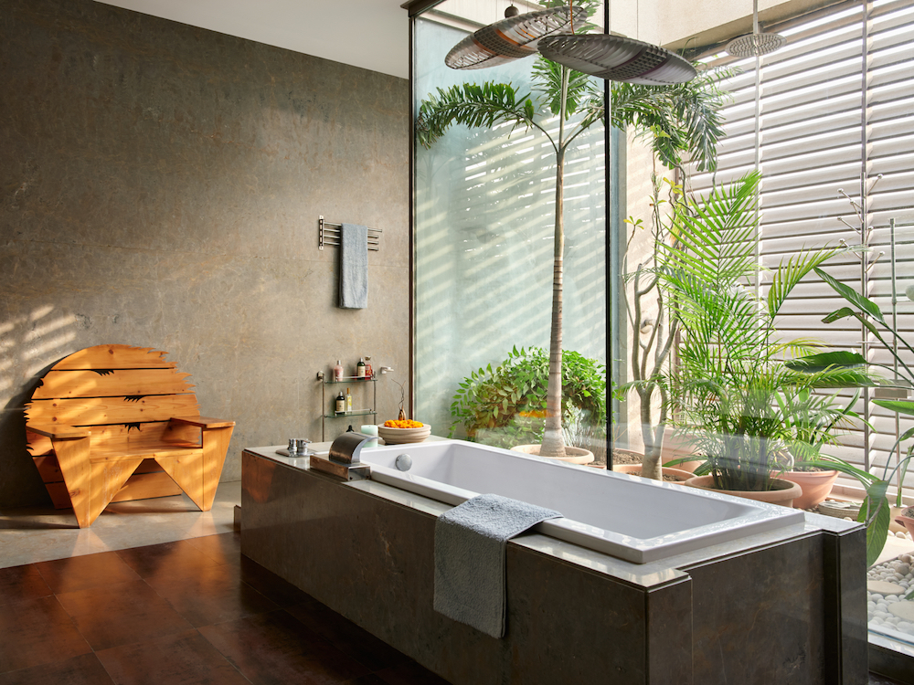
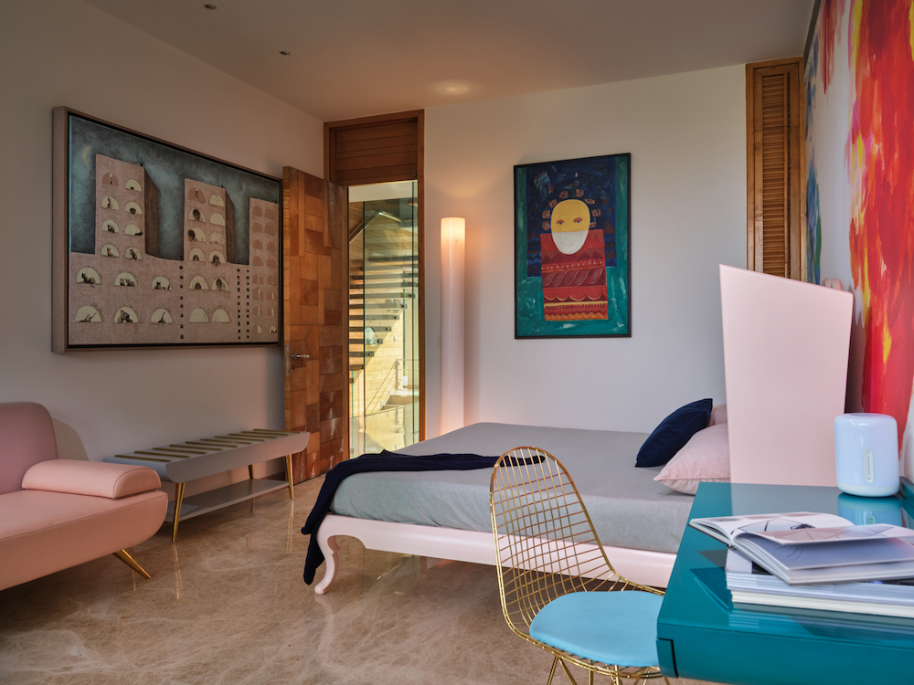
Location : New Delhi, India
- Photography Credits : Ankush Maria,
- Deepak Budhiraja (Landscape)
- Furniture by : Punam Kalra (I’m, The Centre for Applied Arts)
- Principal Architect : Deepak Kalra
- Design Team : Shifaa Kalra, Aarushi Kalra, Dhruva Kalra
- Firm Name : I’m D’sign
- Year of completion : Jan, 2022

