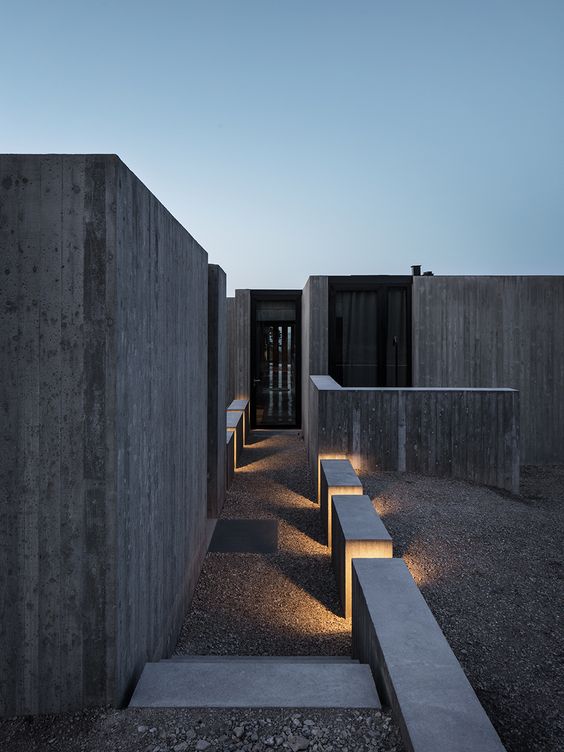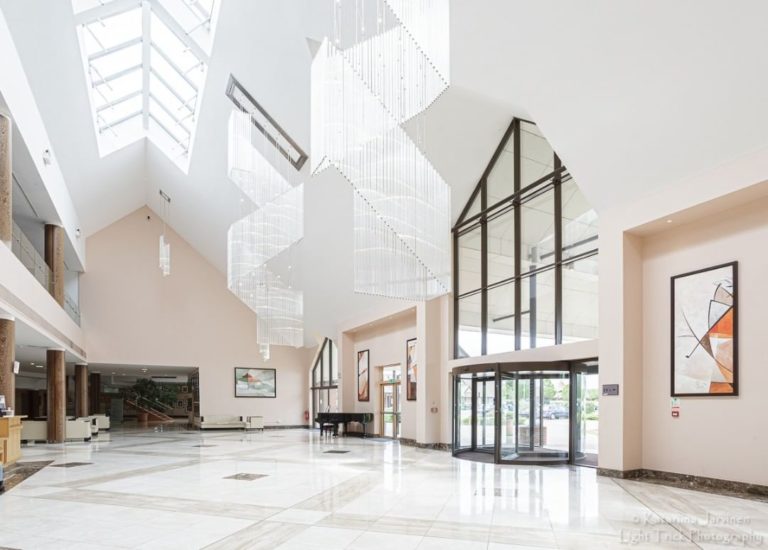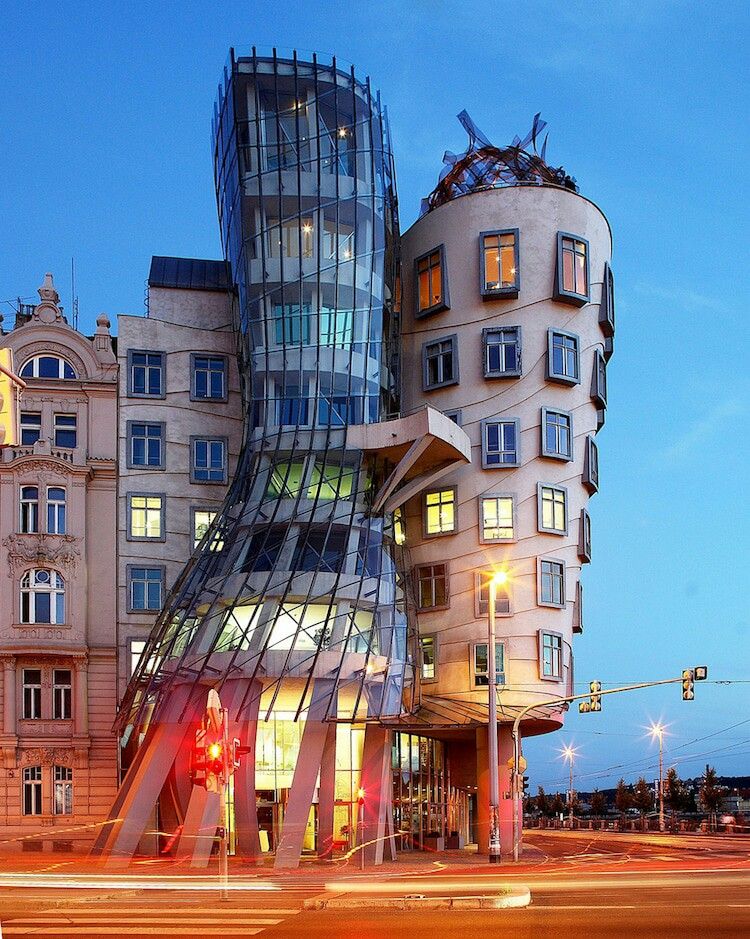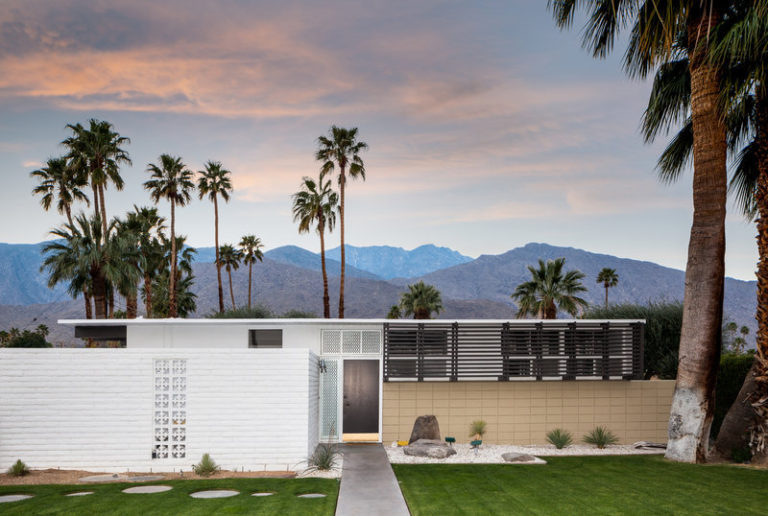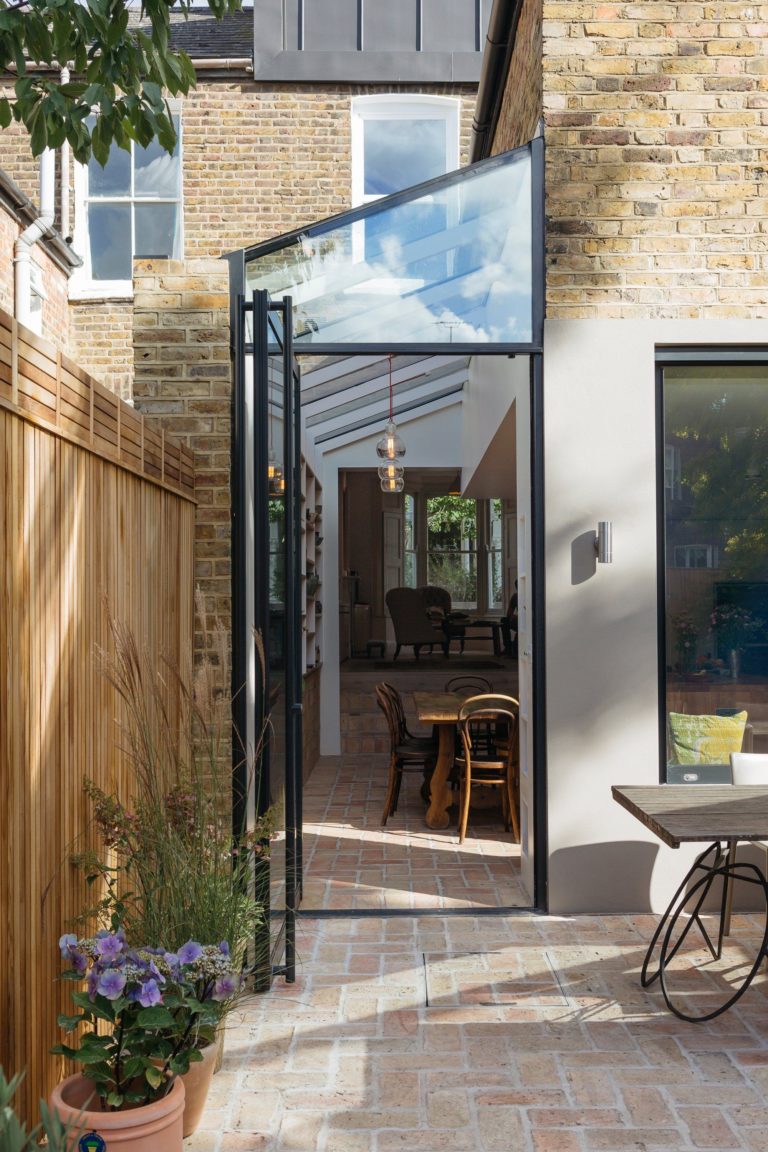Everything You Need to Know About Passive Building
Over the last few decades, people have been moving towards more energy-efficient lifestyles. A more sustainable way of living looks different for everyone. But some significant trends have included a switch to electric vehicles, an increase in public transportation, and the use of energy-efficient lights and appliances.

Passive building is another trend that is on the rise. This building standard results in incredibly energy-efficient structures. One of the most common types of buildings that utilize this technique is the residential passive house.
In addition to residential homes, this technique is also used to construct markets, office buildings, schools, and more. Although many passive buildings are created new, this type of design style can also be used in renovation projects.
Benefits of This Type of Design
The main benefit of this type of design is energy saving. With effective passive building, you can cut down on your energy bills and potentially reduce the need for air conditioning and heating systems. Most passive buildings have a higher upfront cost but will save you more money in the long-term.
In addition to using less energy, residents in passively built structures may experience the following benefits as well:
- Strong, resilient construction
- Comfort, even in extreme weather
- High indoor air quality
What Are the Basic Components of this Type of Construction?
We’ve talked a lot about passive building and its ability to reduce energy use. But let’s take a deeper dive into how it does this. We’ll cover the basic components of this unique type of construction.
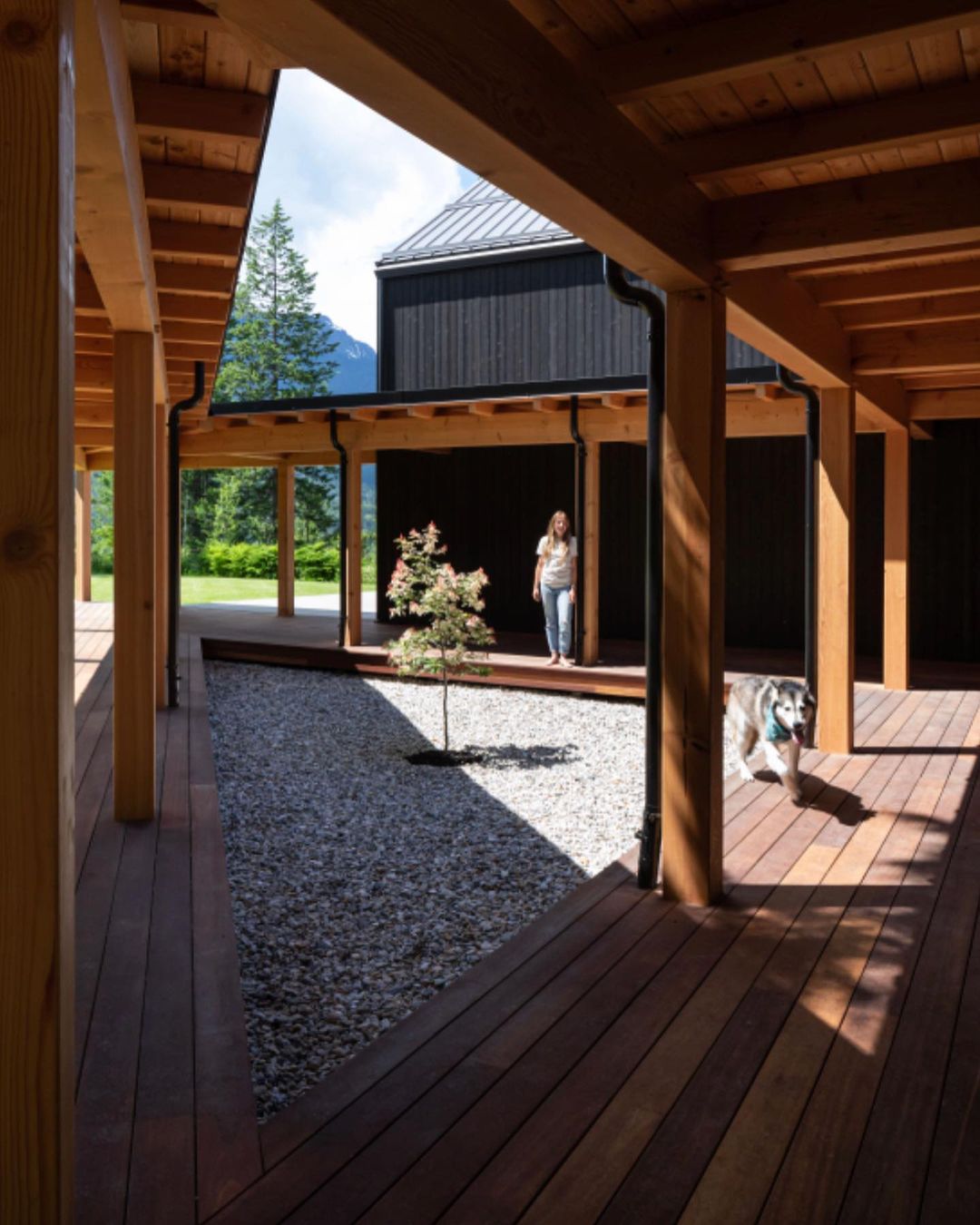
No Thermal Bridges
In traditionally constructed buildings, there are avenues through which heat can escape to the outside. These avenues are known as thermal bridges.
In passive buildings, one goal is to eliminate thermal bridges. As a result, the heat produced inside the home has fewer avenues of escape.
Effective Insulation
Insulation is a vital construction factor for any home or commercial building. But when it comes to passive construction, it becomes a significant focus. Insulation is useful for keeping a home warm during the cooler months and cool during the warmer months.
The Right Windows
Windows also play a role in this type of construction. Windows, especially old or low-quality windows, release a lot of heat. In this form of construction, high-performance windows are a must. Usually, double or triple-paned glass is the gold standard. Someone’s choice of a window may depend on climate and the type of structure being produced.
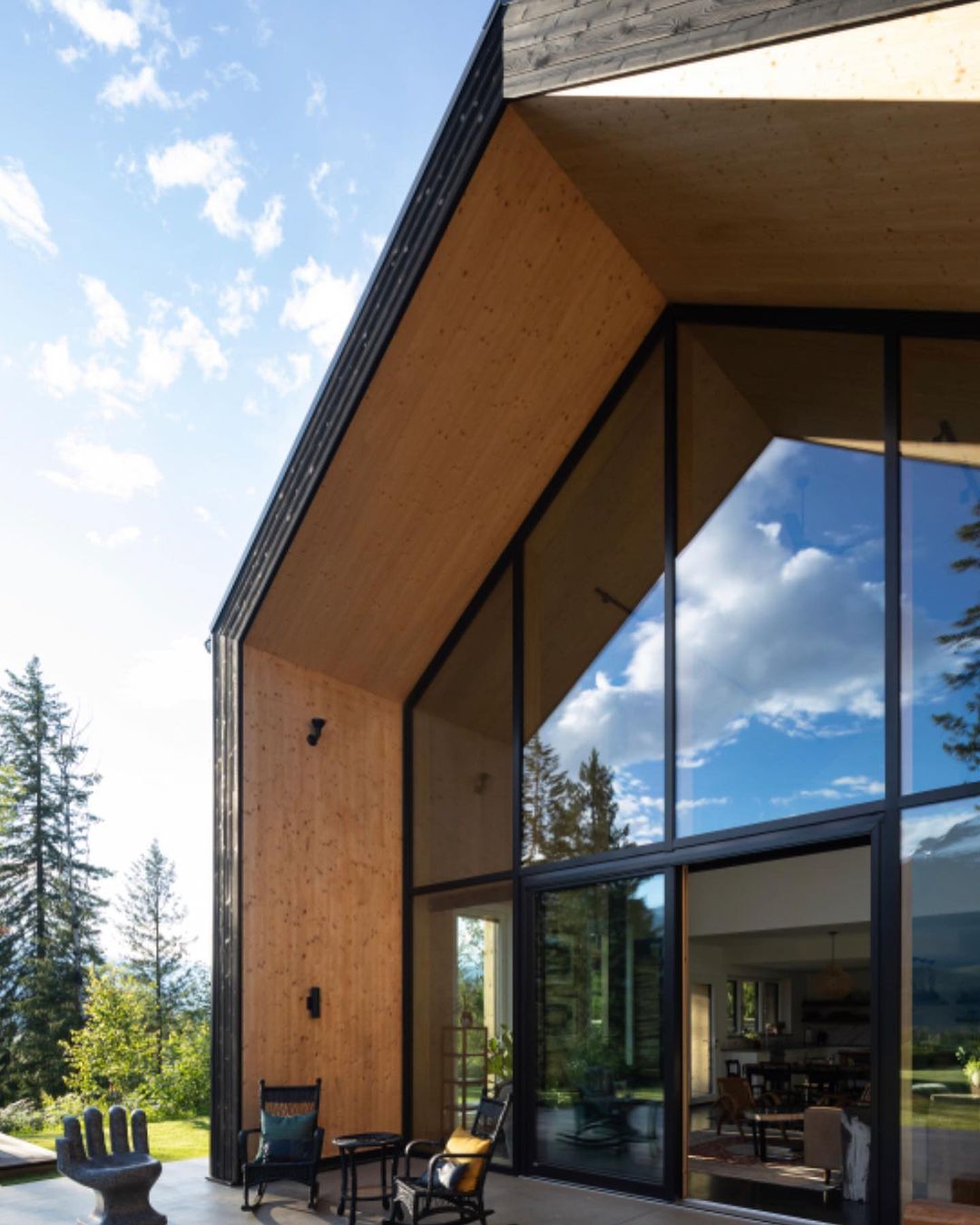
Heat Recovery Ventilation (HRV)
All buildings need to have proper ventilation. Because passive houses tend to be more insulated and sealed off than traditionally built homes, they require specialized ventilation. Most of them will have a heat recovery ventilation system in place. These systems are designed to let fresh air into the home while keeping the heat inside.
Airtightness
In passive buildings, structures are designed to be airtight. There should be no holes where hot air can leak through. Preventing holes also stops outside air from pouring in. Making a structure airtight means eliminating large and small holes. Finding all the leakages can be tricky when constructing a new building or renovating an old one.
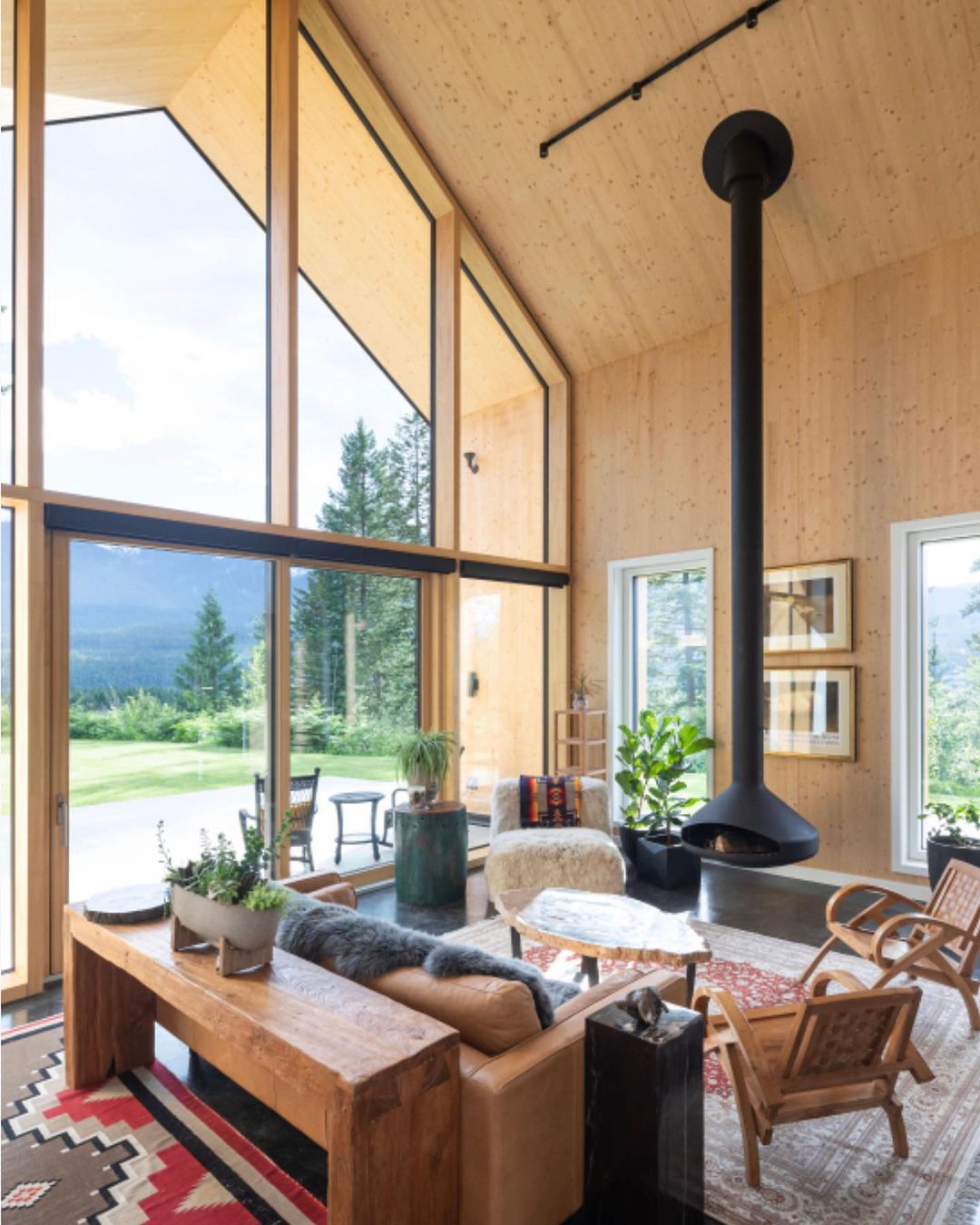
Orientation for Efficiency
Where a passive house is constructed also matters. Orientation, for example, is a critical factor in energy efficiency. Passive buildings should be oriented so that they are heated by the sun during the winter and cooled naturally by shade in the summer.
Passive Building Conclusion
If you are considering constructing a passive house or other building, they are a great way to cut down on energy costs and reduce your ecological footprint. This type of structure might be the way of the future.

