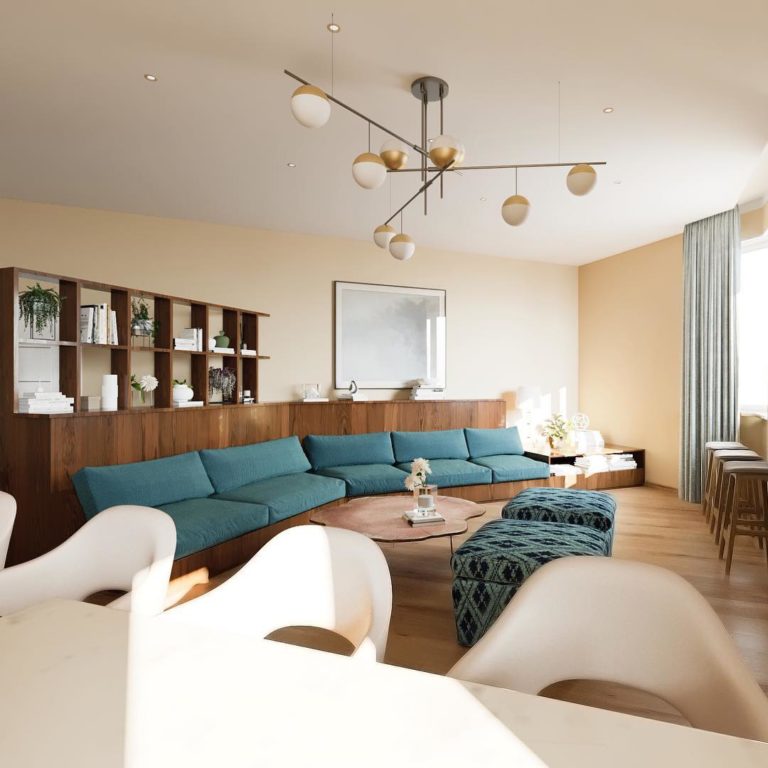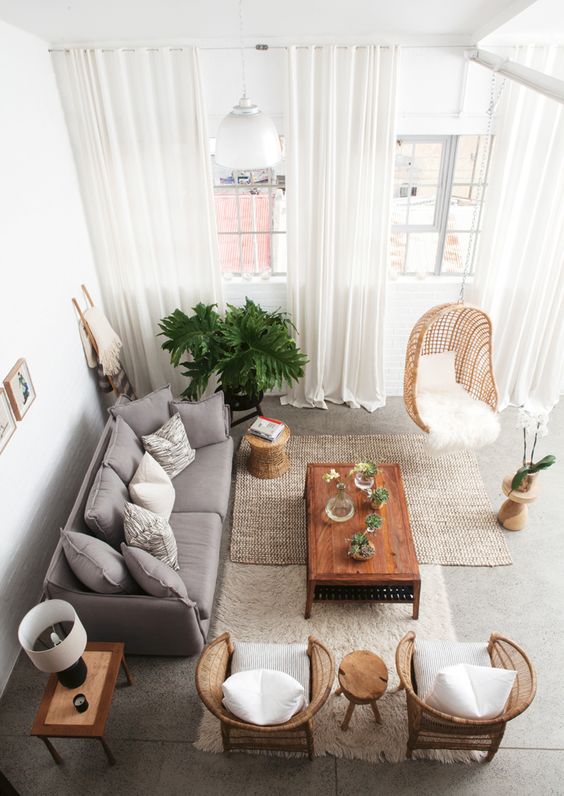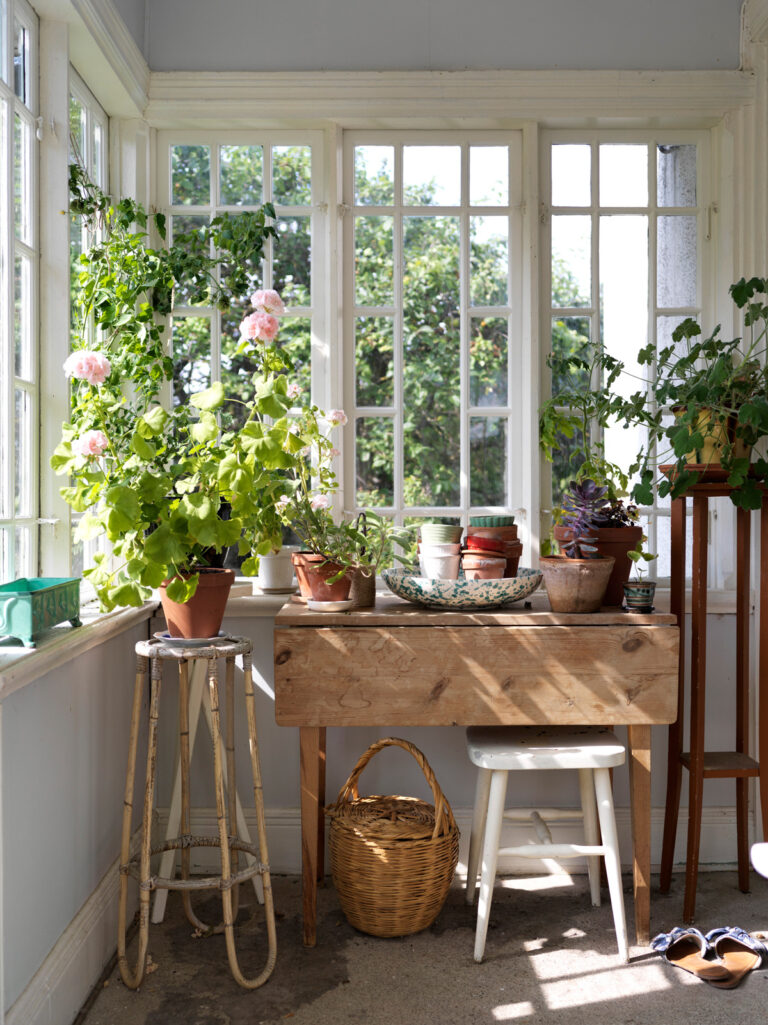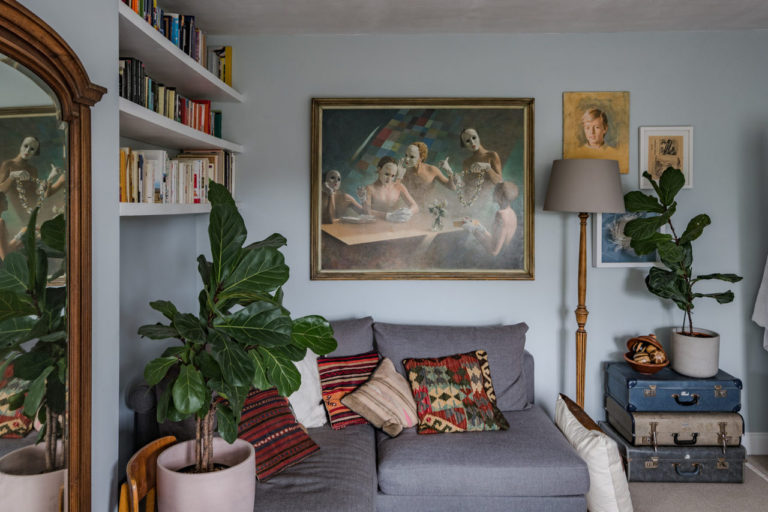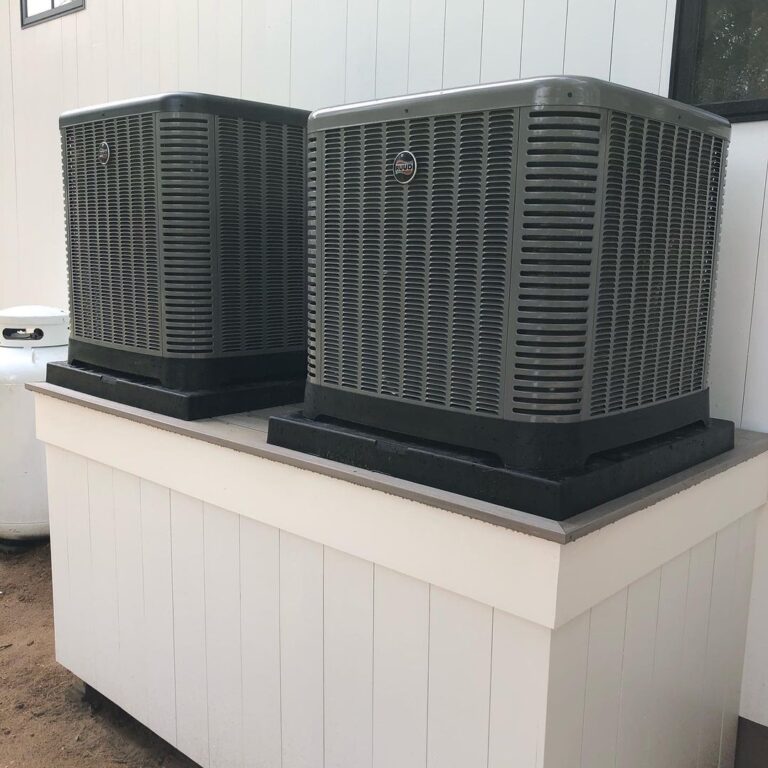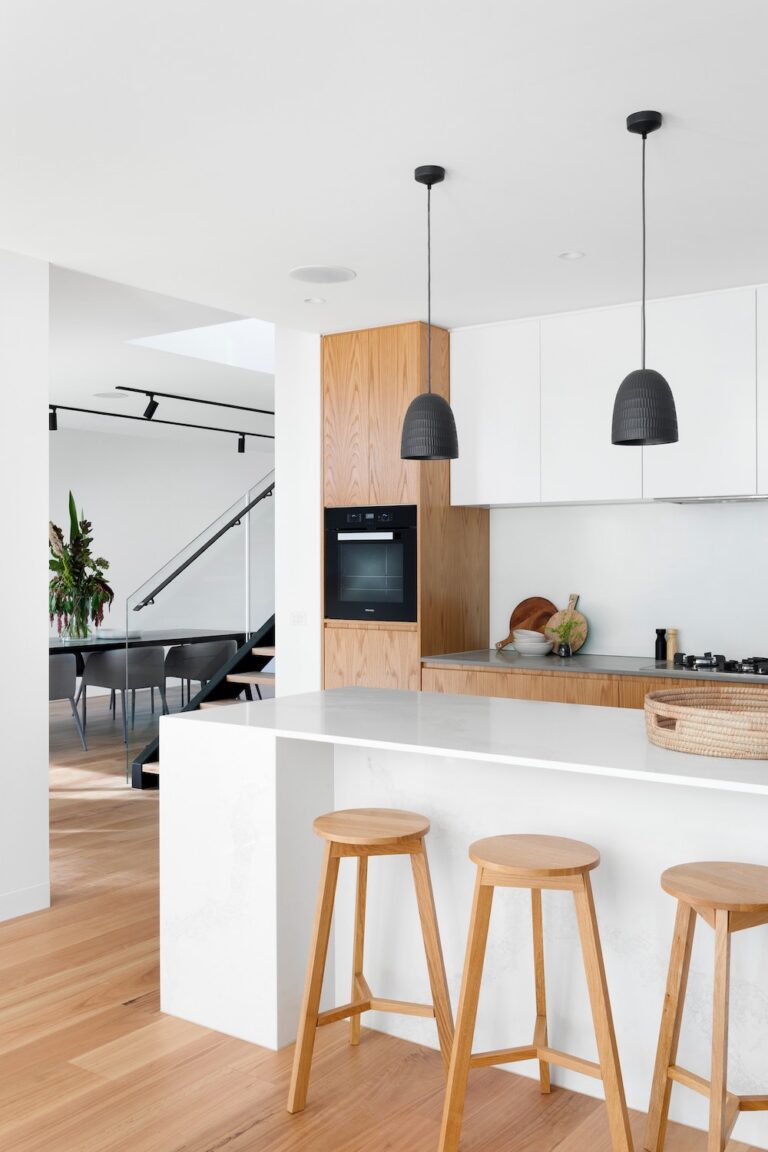Designing The Perfect Shower, Walk-In Or Stepped?
Walk-In showers, -at the same level as the rest of the floor-, are the shower model most in demand today in bathroom renovations. Some others prefer to add a small step to brighten the design. So, Walk-In Or Stepped Shower?
Replacing the bathtub with a large shower was, -at least before lockdown-, the main reason for reforming the bathroom and choosing the most desired ones were, large showers without any physical barrier between the shower and the floor.
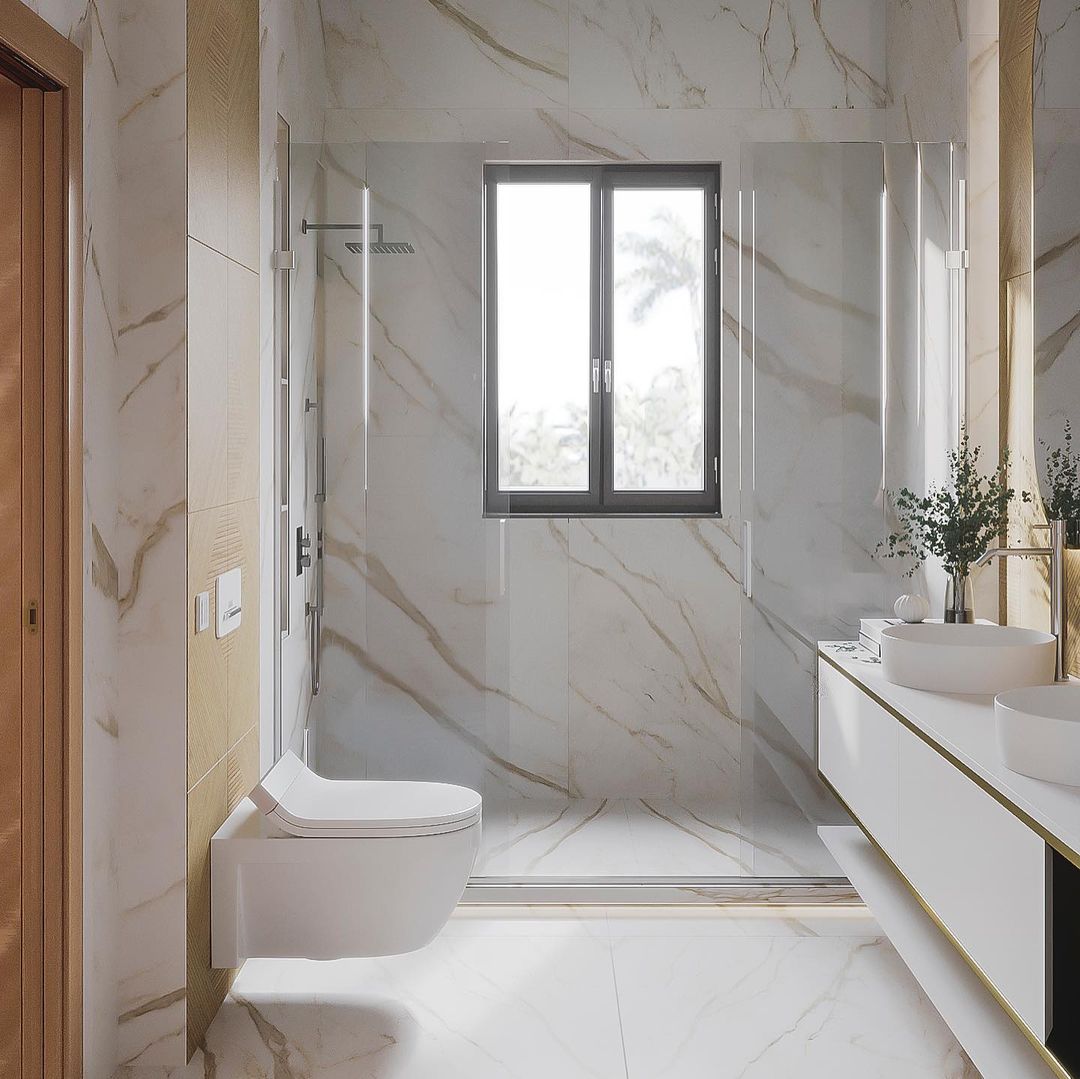
The elimination of different heights makes possible that in some bathrooms the floor of the shower and the floor of the rest of the bathroom are the same. Replacing the shower tray with the same material as the floor is a great stylistic resource because it is a way to make a bathroom appear larger.
Why The Shower Step?
For some time now, something seems to have changed, and we see more and more recently renovated bathrooms in which a small separating step is included between the floor and the shower. Something a priori, very “eighties”, but which is once again an interesting option because, as you can see on pictures, it does not affect its design but can even be part of it.
It’s obvious that it has a practical side. It is logical to think that a small step will retain water better.
When designing the step there are two options, either the step is a small separating wall and that both the floor and the shower are on a lower level or that the entire shower rises at the same time as the step. This will allow a greater slope of the pipe so that the water drains easily and quickly.
Walk-in Showers
The tiling of the step is part of the bathroom design. It can be tiled like the walls or like the shower and raise its height taking advantage of the tile.
In small bathrooms it is important to give continuity to the space and limit as much as possible the elements that may have a greater visual impact. To create a compact bathroom, the best option is to go for minimalism with a shower tray flush at floor level. Combined with a built-in or semi-built-in shower head, you will be able to create an elegant relaxation space that is perfectly integrated with the rest of the bathroom.
Bet on compact suspended equipment
Without a doubt, one of the main solutions to optimize space is to install suspended toilets. Elements that save physical and visual space, and that also facilitate cleaning and maintenance of the bathroom.
These are the perfect complement to your Walk-in shower. Also, they help you to keep the minimalistic look.

