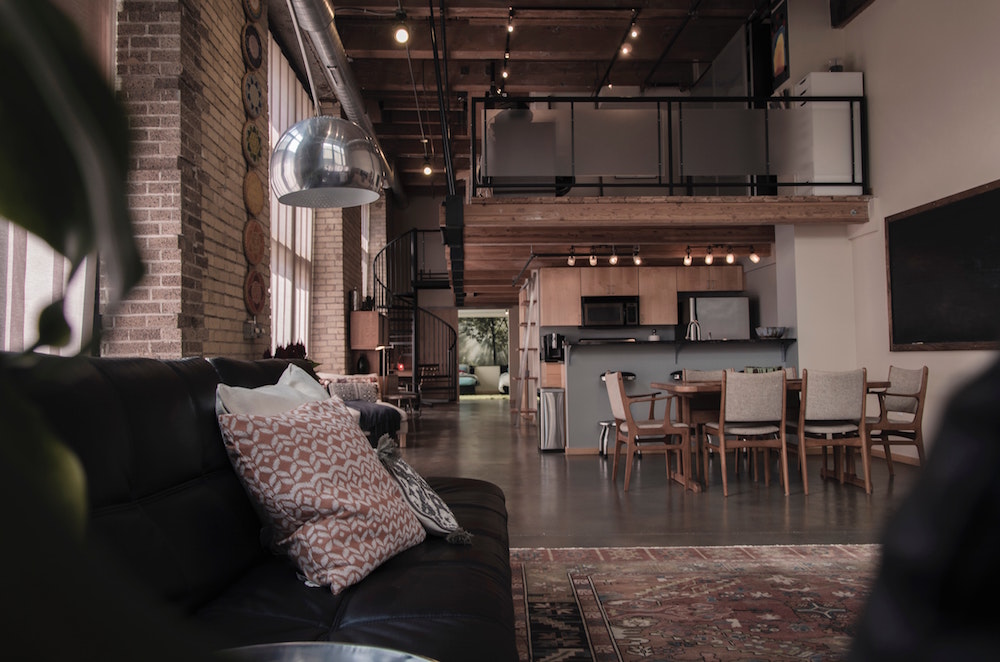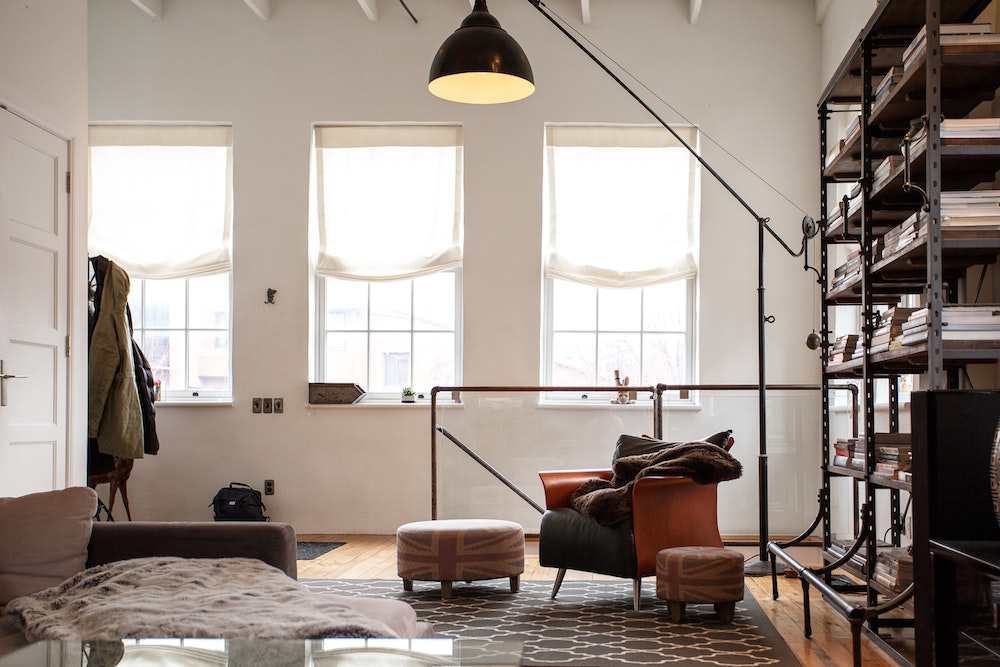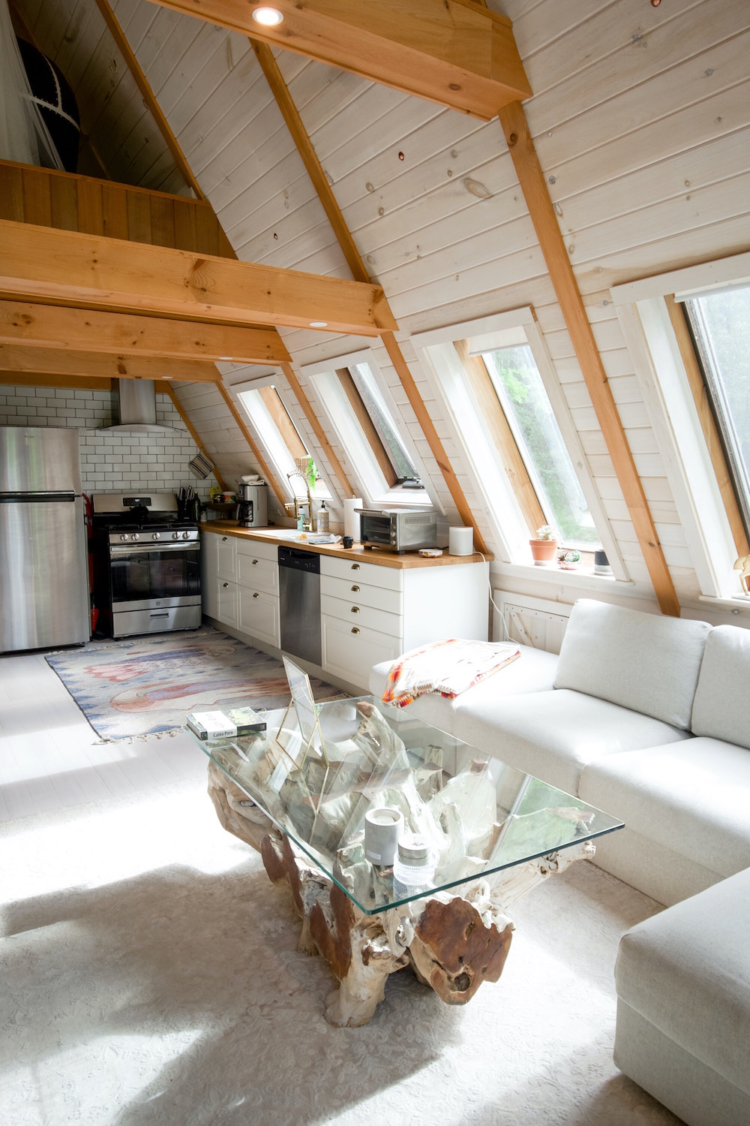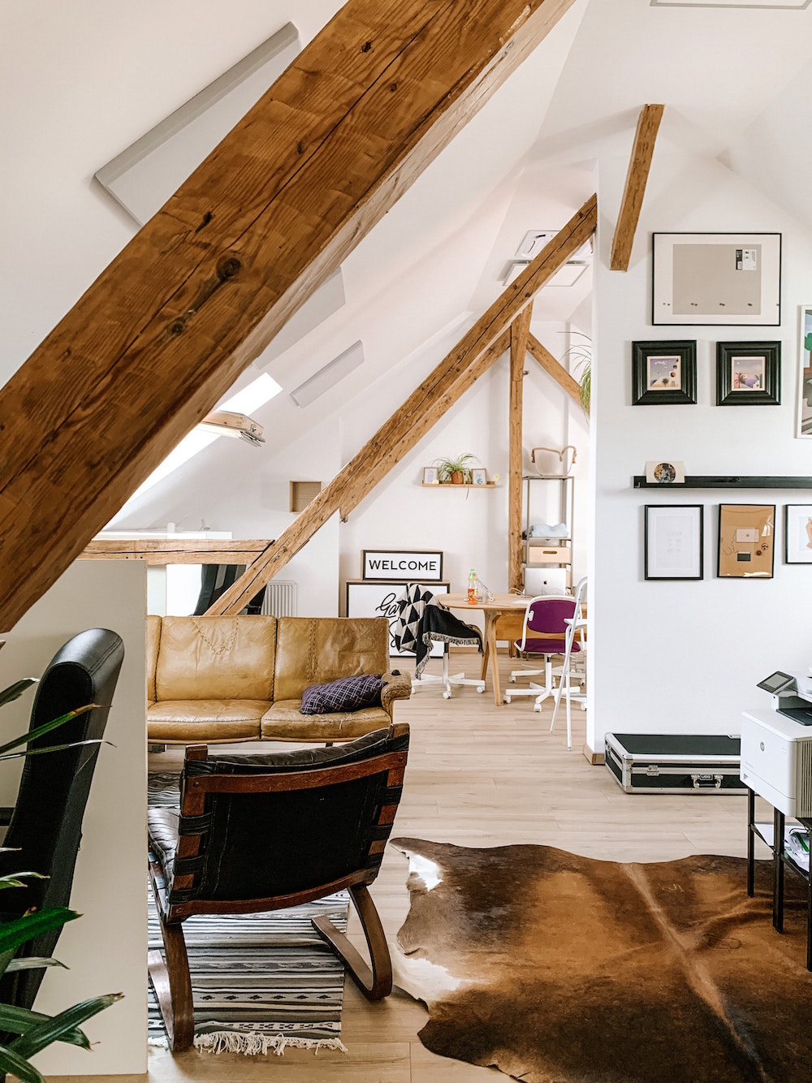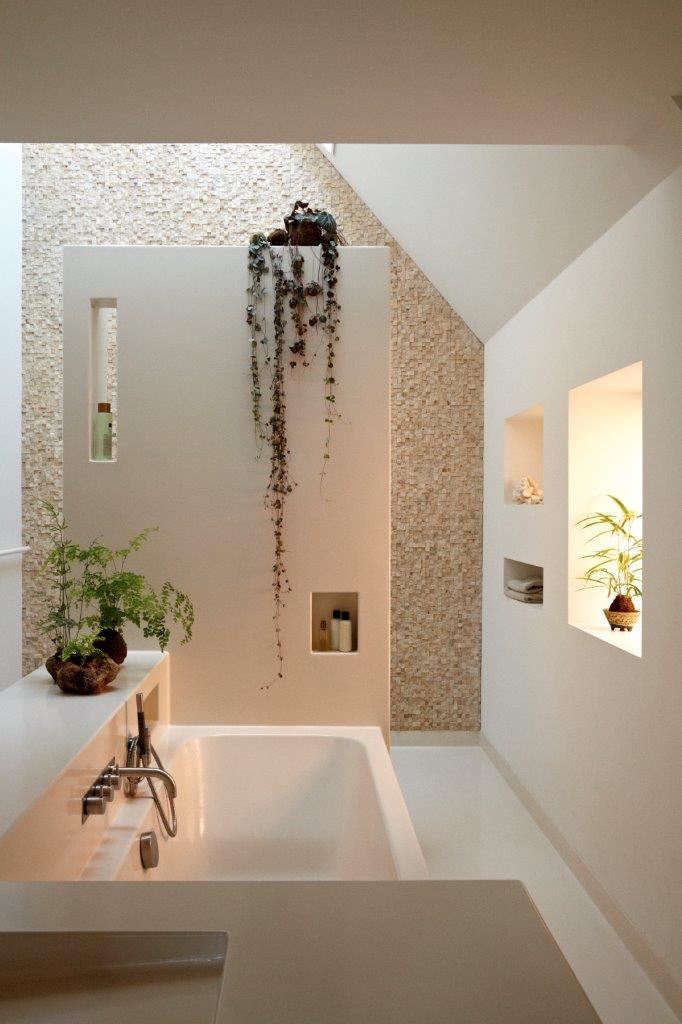How to Identify If Your Loft is Big Enough for a Loft Conversion
Loft conversions are the best way to add a ton of extra space to your home, but is your loft suitable for a conversion? Most people don’t spend much time in their attic, other than to put things up there for storage. It can be hard to know whether the loft is big enough for a full conversion just by looking through the hatch. There are so many different types of loft conversions available that there is likely to be one that will be perfect for your home.
Loft conversions add the extra space without needing to cut into your outdoor garden space. You can use them as a spare bedroom, home office, games room, gym, art studio and more. Even a small loft can provide valuable space in your home one it’s converted. Here are some of the things you’ll need to think about when identifying the best type of loft conversion for your space:
Planning permissions and regulations
There are some legal requirements that you’ll need to consider when deciding to do a loft conversion. Someone with architectural expertise in loft design can come and assess your space for you to determine if it fits the requirements and what the best way to build it is. Lofts will need to be a minimum of 2.4 meters in height before conversion to be suitable. The measurement is based on the loft floorboards up to the highest peak of the roof.
It’s essential to keep in mind that part of the conversion will include installing new flooring as well as plastering and panelling on the roof, which will reduce the height. After you install both the flooring and roof panels, your loft must still be 2.4 meters in height.
Trusses
Almost all attics and lofts will have trusses. These beams form a rigid structure, which helps support the roof. Many people make the mistake of thinking if they have trusses, then they can’t have a loft conversion, but that’s not true. There are many ways that builders can support the roof load in other ways, such as with wooden or steel beams going lengthwise and taking the load off the trusses. That way, they can remove the trusses without it affecting the structure at all.
Get dormers
If you have a small loft space, then dormer windows are a perfect solution. They are cut out of your sloping roof and extend outwards, adding a ton of extra space. They can provide more headroom so that you can walk around much more comfortably. In the dormers, you can make a cute reading nook, put in some custom storage, or even put your entire bed into it depending on the size. The end of the dormer will feature a large window, which will bring lots of light in and make the space seem more prominent and more open.
Skylights
Adding skylights will help bring natural light into the space, which will help it to look bigger. You will get much more light through a skylight than a regular window since they are angled up. That means your loft conversion will be filled with light all day long.

