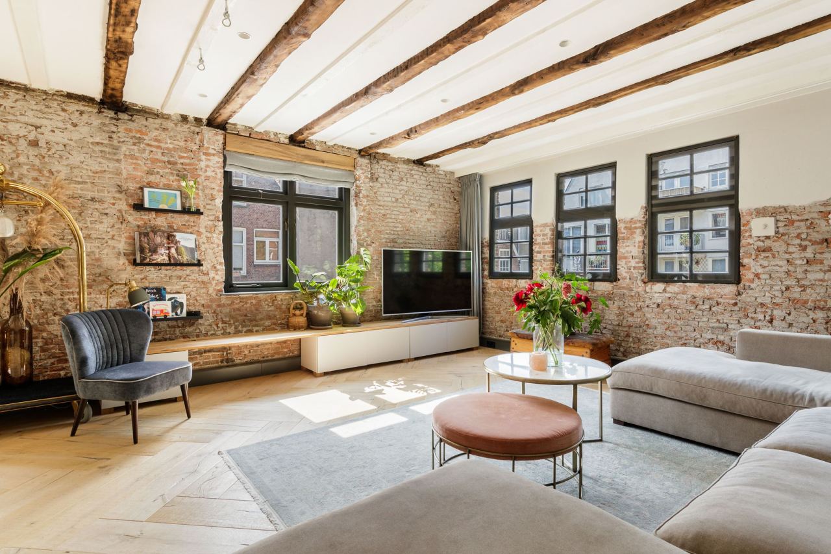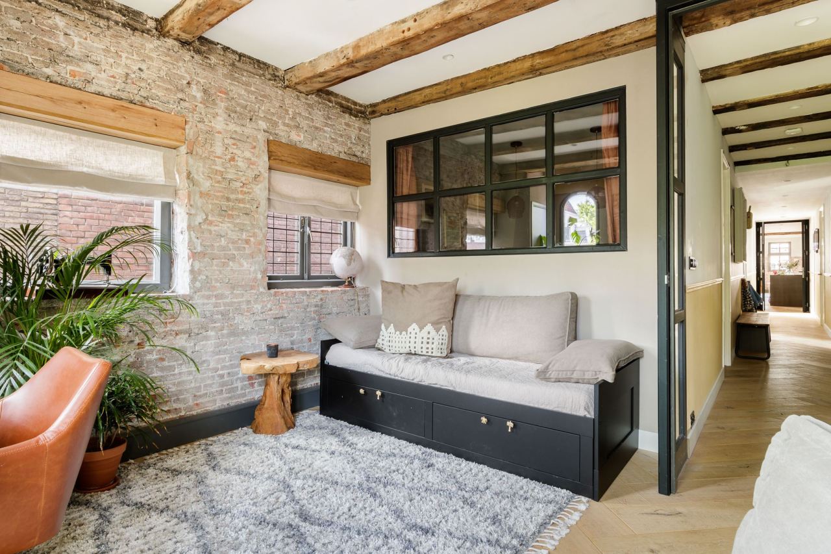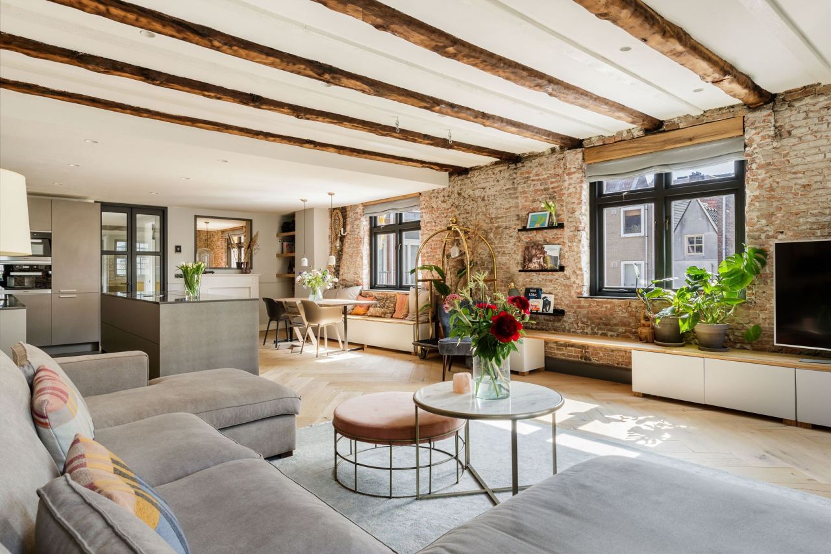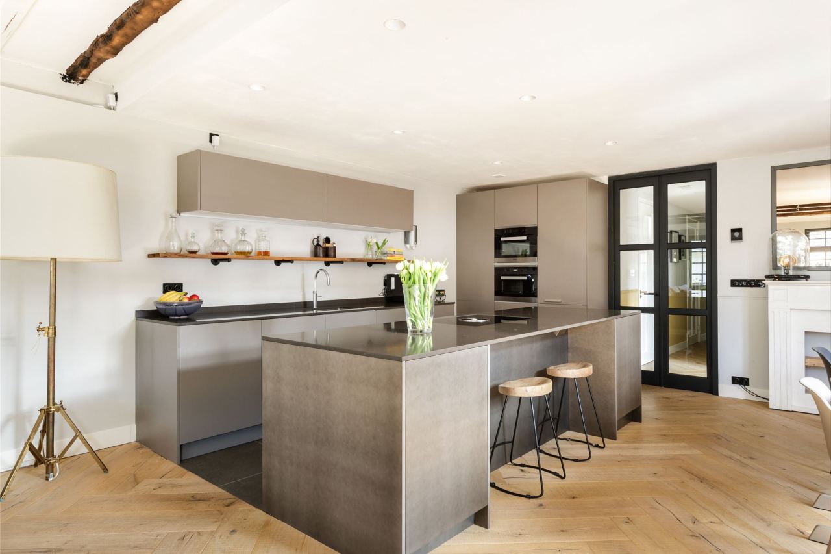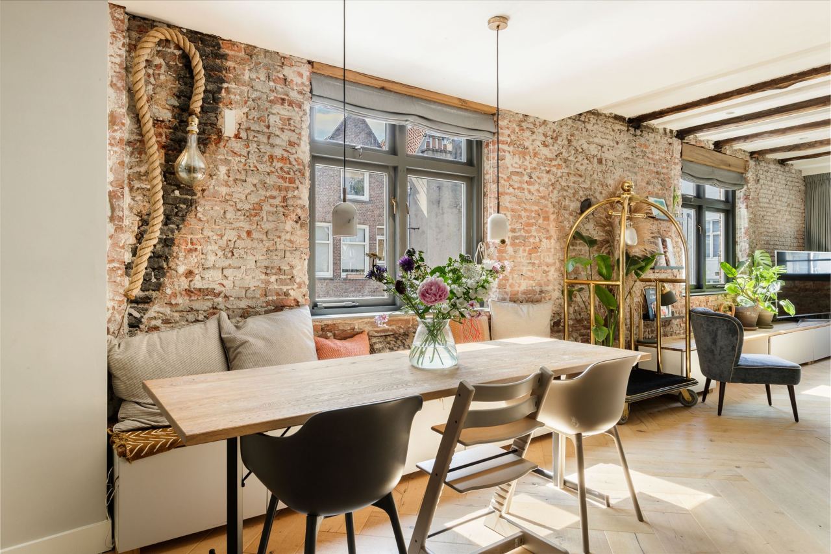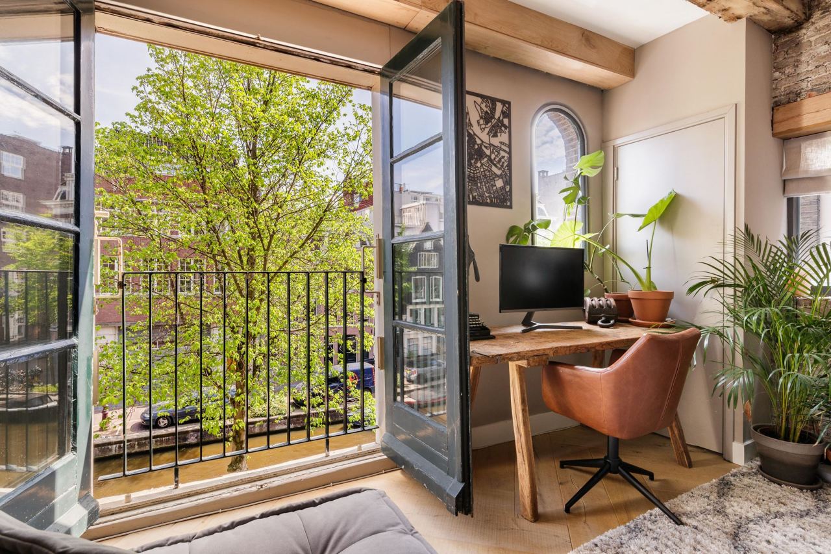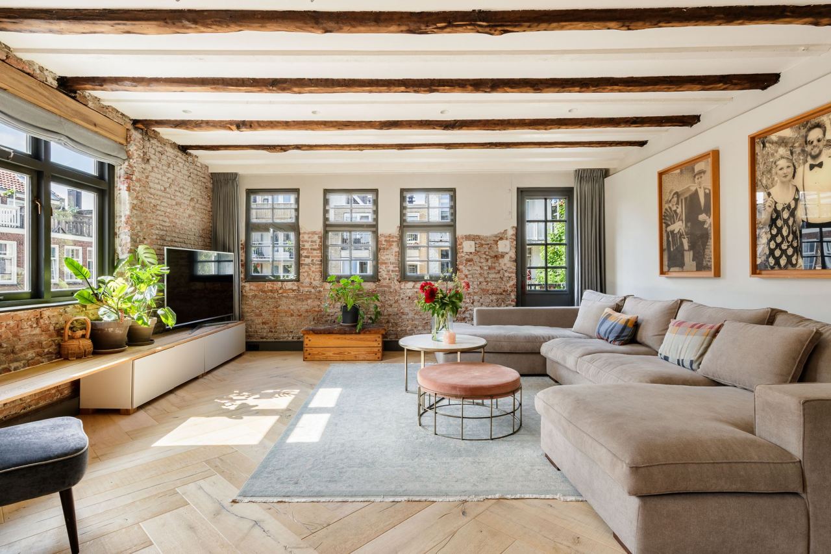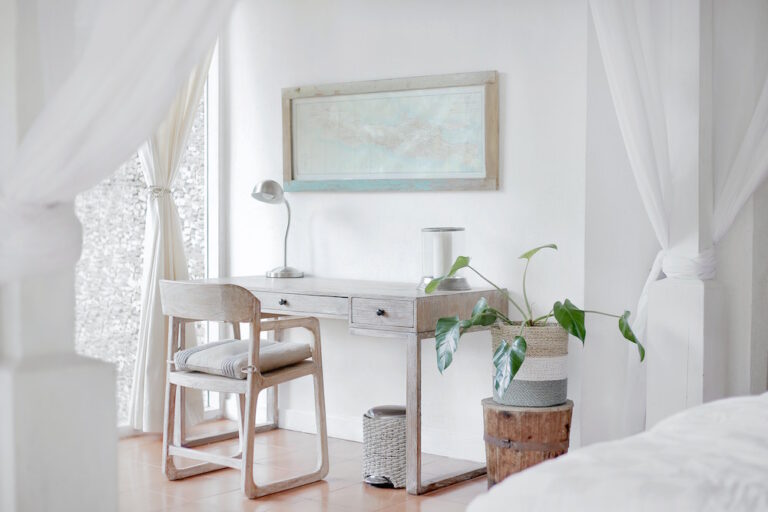How to Improve the Flow of Your Home When Remodeling
If you have been hunting for a new house, then you probably have read a number of articles on how to buy a house and then looked at many more on redecorating and remodeling. After all, your dream home doesn’t actually exist. Once you buy you will have to set it up the way you like it rather than how the old owners did.
What you likely haven’t been reading or even thinking about is how a potential remodel of your home impacts the flow. What is the flow? It is how the home is used. There are areas of the house where you do most of your living. If you could see a heat map of where you spend the most time, then you would see clusters in the same areas with cold spots where you rarely venture.
In other words, you will have a lot of areas where bottlenecks happen. If you are looking to remodel, then how the flow of the house will be impacted has to be considered.
In this article, I will go over several ways that you can improve not just the look of your new home, but also the flow so you can use your space efficiently.
Open concept
Since bottlenecks happen easily when your house layout is broken up, an open concept plan is your best bet.
Not only is there plenty of space to move about from one end of the house to the other, the flow is ideal as well. Since you aren’t partitioning the space, you can figure out how best to configure the space you have.
You can work with the features of the house like where the most light comes in to put living space that can benefit the most from it.
This way, you can see how the space is used and then set it up from there. Your kitchen is obviously going to be used quite a bit, so once you are working in it, you can move things to where you feel it will improve your cooking experience.
And the living area is very easy to move around once you see how you use the space. Now, the open concept isn’t for everybody and it can be expensive to start knocking down walls. However, a good option to test the waters is to not go full open concept, but instead open things up where you feel there’s a blockage that makes the flow a problem.
Move the bathroom
Bathrooms were often an afterthought when a house was being designed and built years ago. They often were positioned to take advantage of where the water came into the house so there was less need for lots of pipes being laid when framing.
The problem is that they are often positioned really badly. Very often when bottlenecks happen and space gets wasted it’s because of the position of the bathroom that often blocks passage to other parts of the house. And it can close off sections of the house causing them to be wasted space.
You may want to move the location of the bathroom or at least open it up and expand it so it can be used more efficiently.
Laundry room
The laundry room is almost always tucked away somewhere and wedged into the house somehow. Even worse is when it is inconveniently located in the basement.
By moving the laundry room to a more convenient location will improve your flow and also may have you putting off the laundry less often. If you read the last section about moving the bathroom then you can use this as an opportunity to bring your laundry room together with it and create a better used space.
Don’t over furnish
It is tempting to fill every square foot of the house to not have any negative space, but try to resist. The issue is that furniture can end up blocking the through points in your house and cause bottlenecks.
Leave space between the furniture so you can easily walk by without having to go out of your way. You can get creative with the layout and fill any space that isn’t going to impede you from passing by with small tables or potted plants.
If you have limited space, try to use things like an extendable or foldable table for the dining room and put things on wheels to be able to move when you are done using something.
Images source

