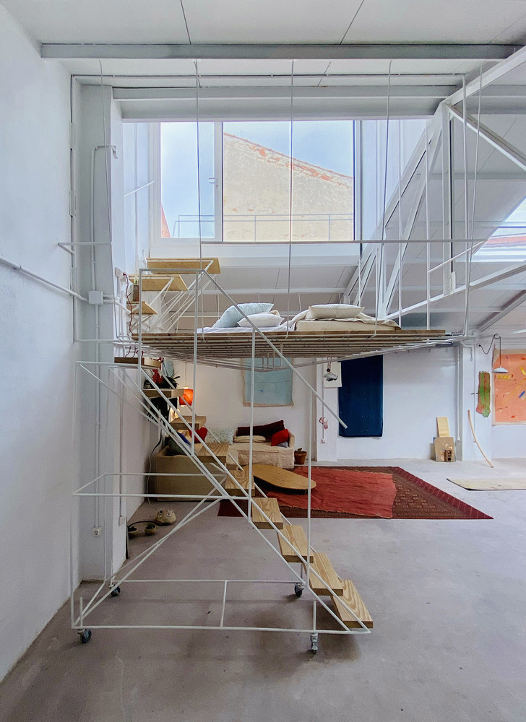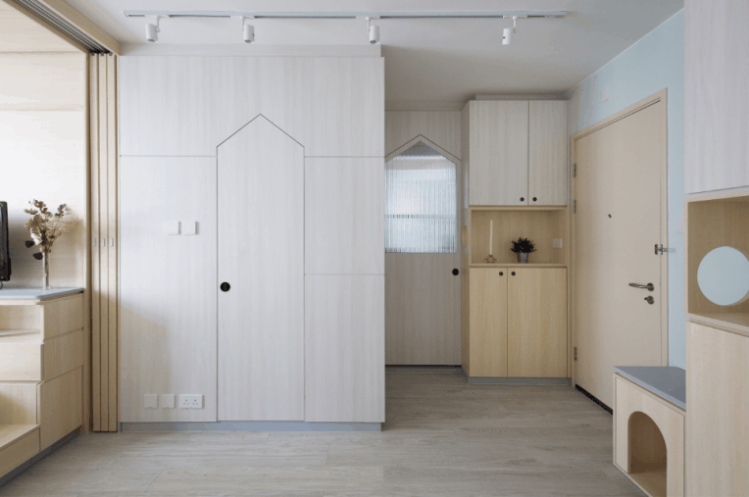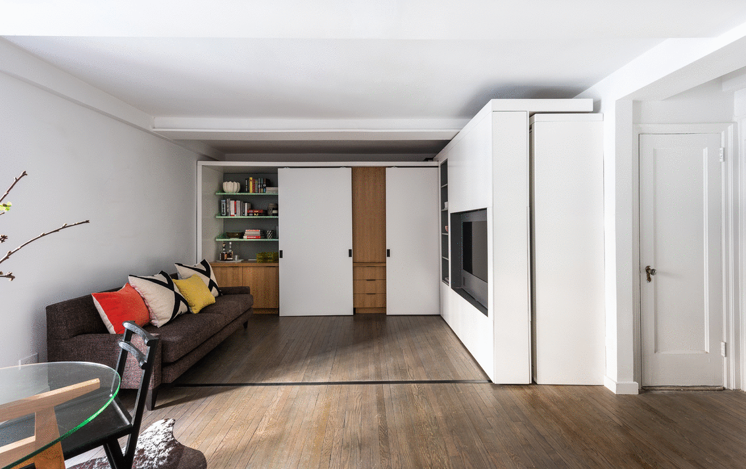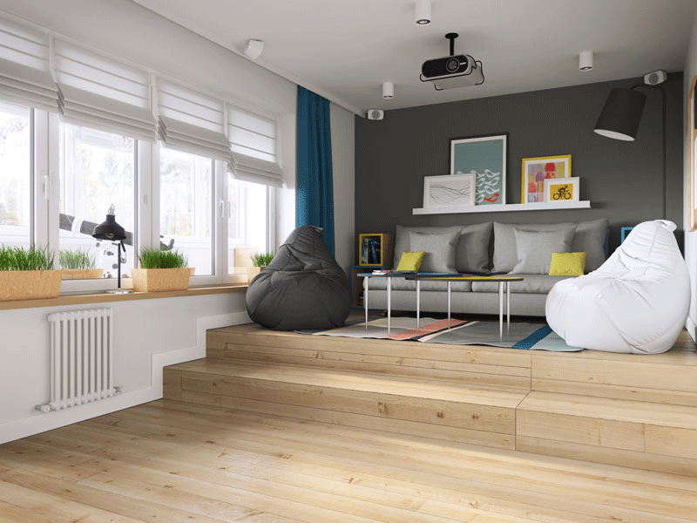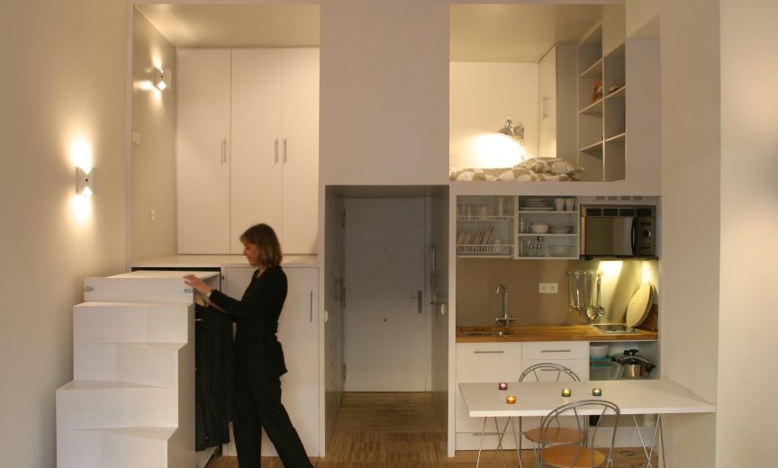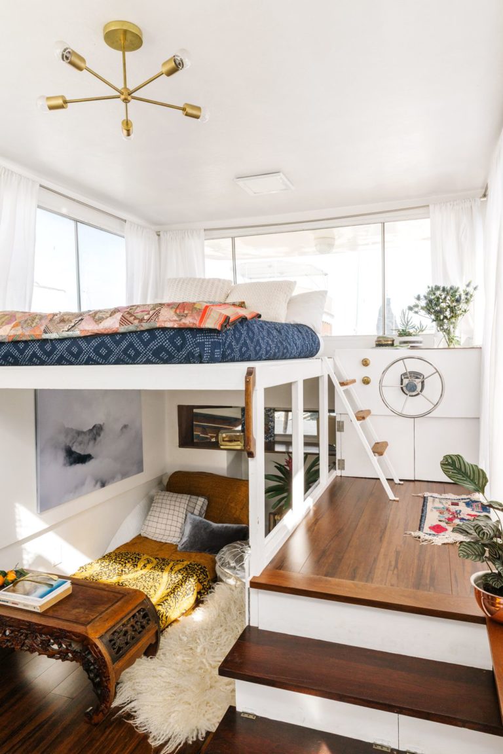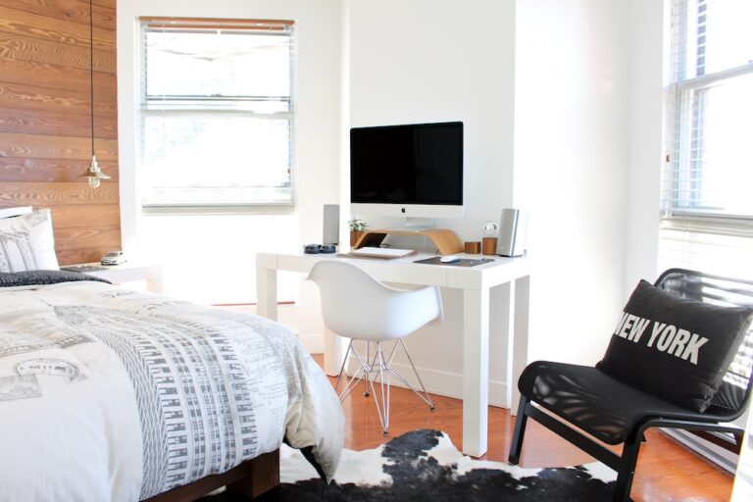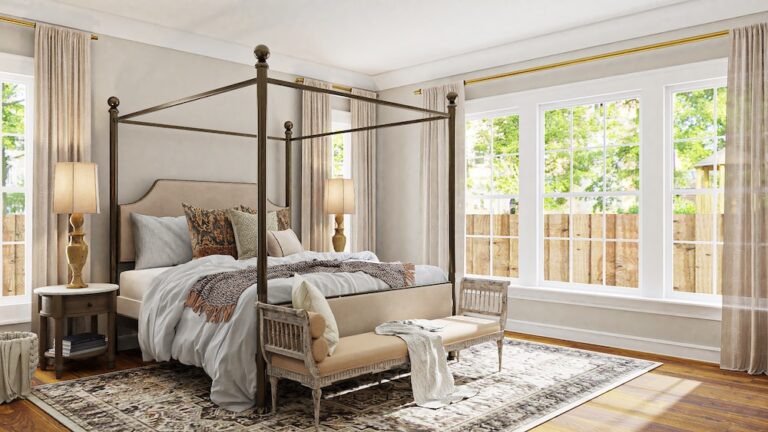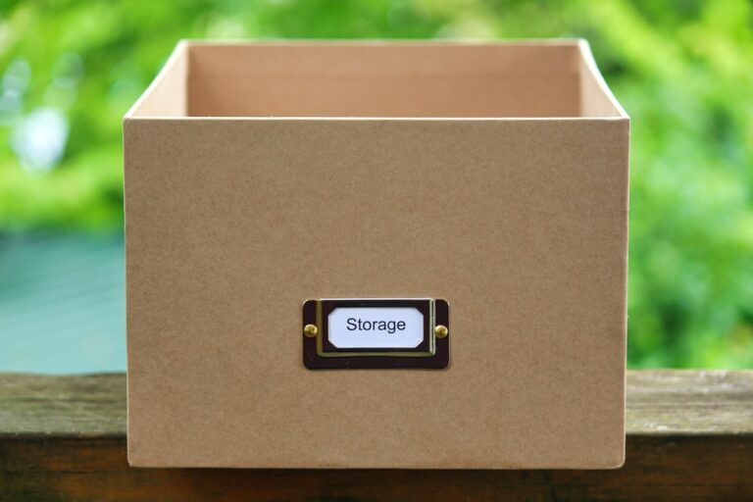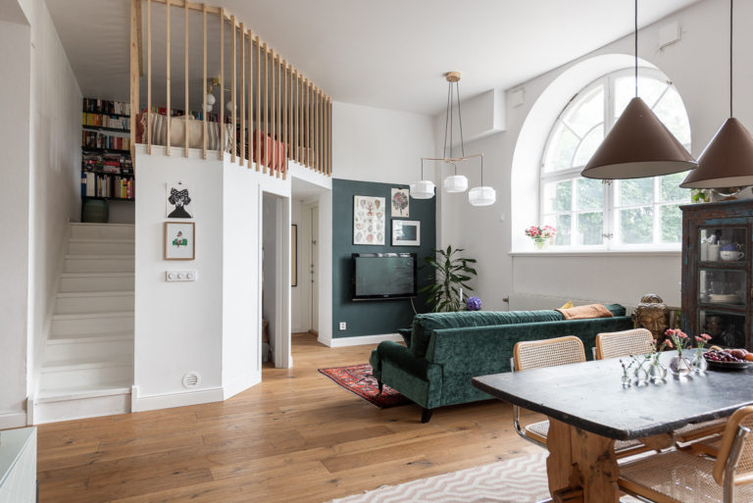Genious Space Saving Solutions For Small Apartments
Living in a small space can be very challenging, especially if you don’t know how to use wisely the available space. Here are the best tricks to make the most of every inch of your home. Kitchens, bathrooms, closets, bedrooms, hallways … any place is good to put a little order, add storage space and gain style.
We love this creative solution of a loft bed and a rolling staircase. This minimalist, open-space apartment belongs the artist Clara Cebrián:
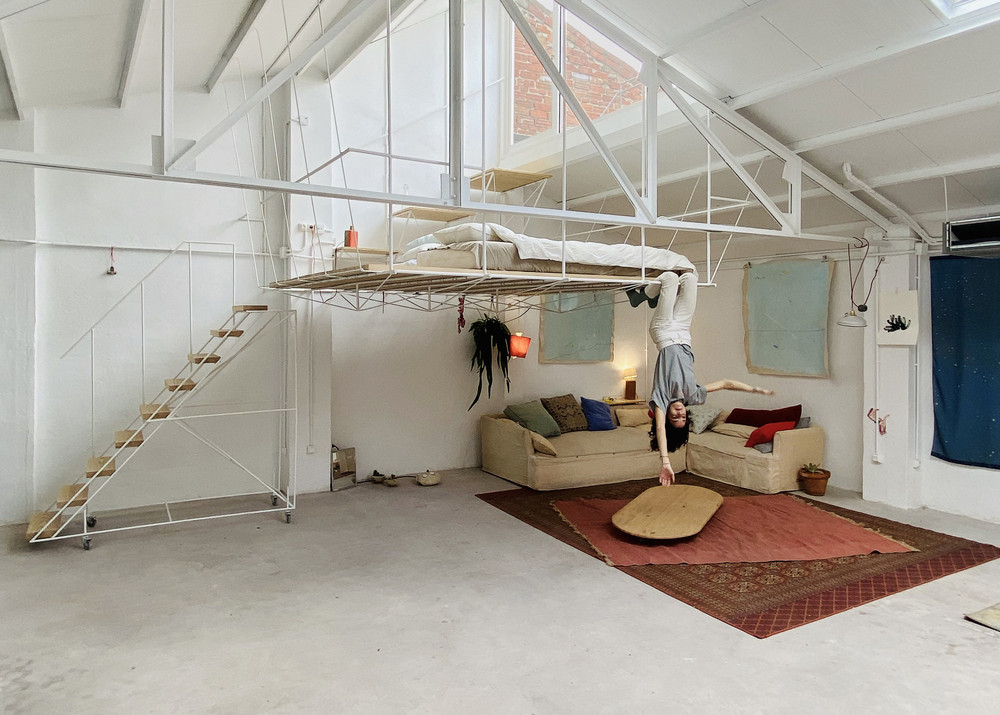
Smooth walls are one of those tricks that don’t always work. On the other hand, a bold wallpaper or wall painting can help blur the visual boundaries that mark the walls. “The most important thing is to work in layers of color, lights, volumes and nuances. That visual complexity will make the space seem twice as large,” explains interior designer Jaime Beriestain. Frank Sinatra House in Los Angeles by architect E. Stewart Williams.

Designer Anastasia Rykova bought this apartment for her student daughter. The work went on for quite a long time – about a year, but this was a pleasurable process. We love the idea of how horizontal lines of the shelves are gradually converting into the ceiling beams.
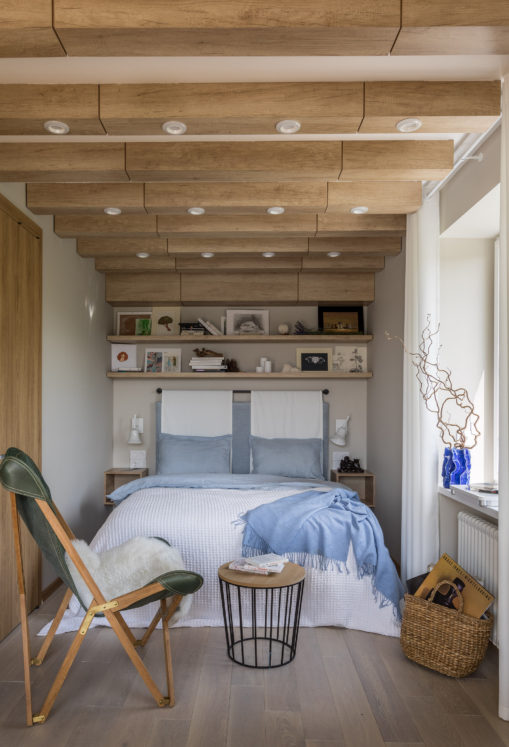
The customer of the designer Marina Khlyzova, a scientist and inventor, decided to buy the house in the historical center of Moscow and repair it for rent. They found a one-room apartment in the former 1889 apartment building and immediately realised what to make: you don’t often come across a room with five windows. Two of them were converted into a cozy seating:
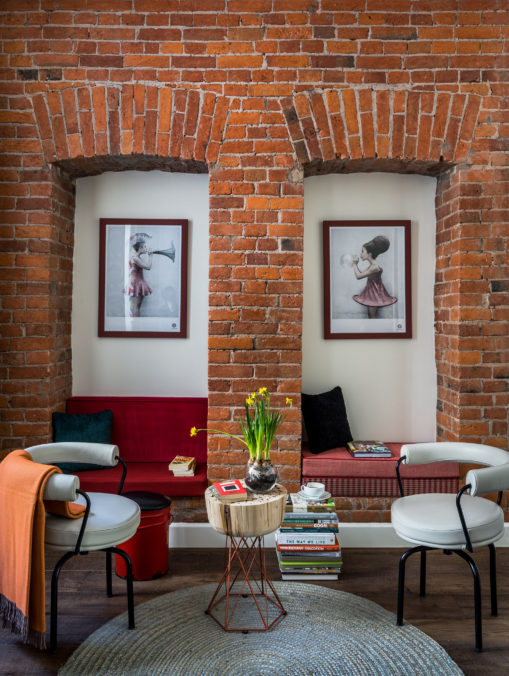
The architect Alexander Glikman bought this small apartment for his daughter. Now she is studying abroad, so that the space is not empty, he decided to turn it into a showroom and art gallery. Upstairs there are sleeping and working places, the entrance hall and the bathroom are located under the mezzanine, and the living room occupied the most of the spectacular two-level space.
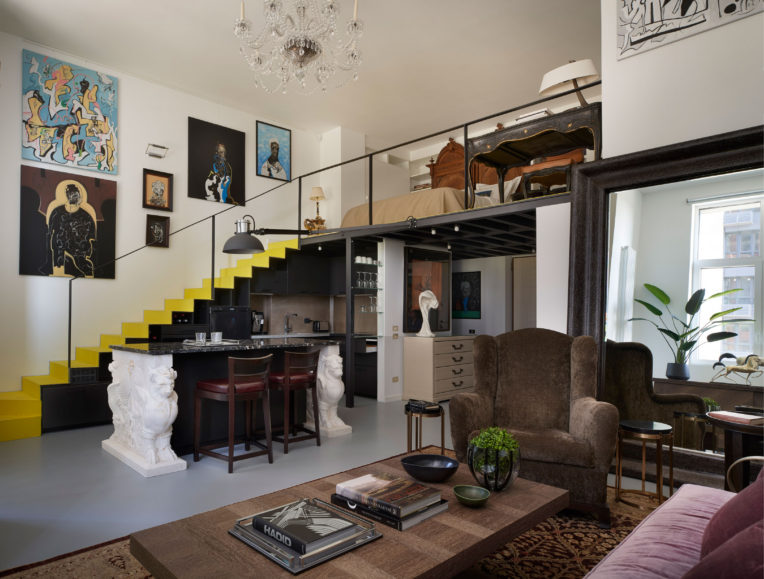
The apartment of a young couple of Ken and Teri is located in Hong Kong’s Yun Long residential area. When customers told Sim-Plex Design Studio about their wishes, they asked to take into consideration that not only they, but also Teri’s elderly mother, as well as a parrot and a cat, will live in the apartment.
It would seem that interior designers could not prevent the conflict between a parrot and a cat, but with the help of a well-thought-out layout and modular furniture, the bureau managed to divide the animals in different areas of the house.
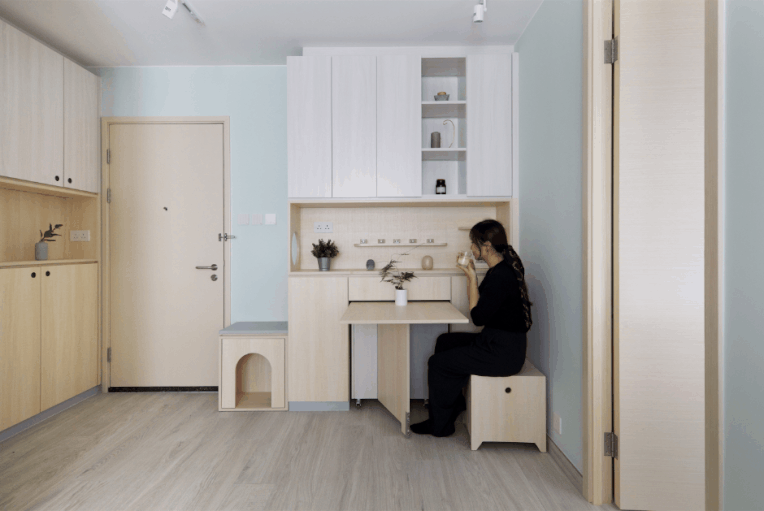
If you are limited in surface, bathroom walls could “eat” valuable square inches. So why not to try layout with bedroom and bathroom within one space?
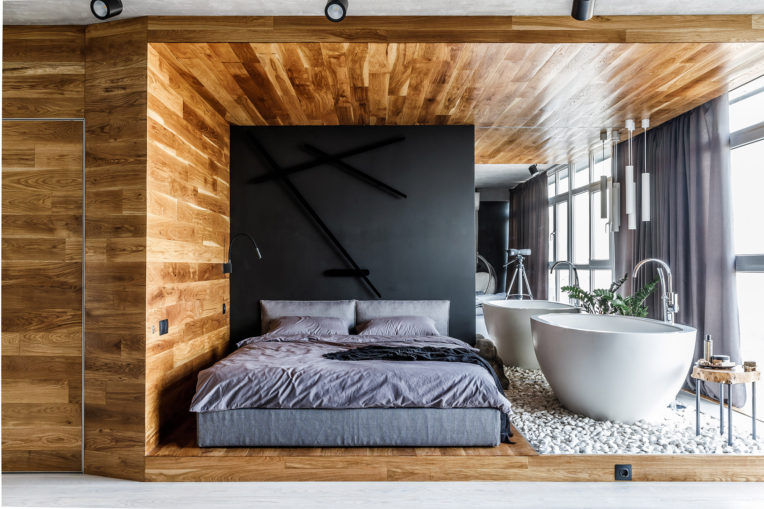
If you want to be practical, make sure that cleaning and ironing products (detergents, starches …) are near the washing machine or the iron. Store them in a closet all together and sort them by type. You can use brackets like the one you see here that fit into the closet door.
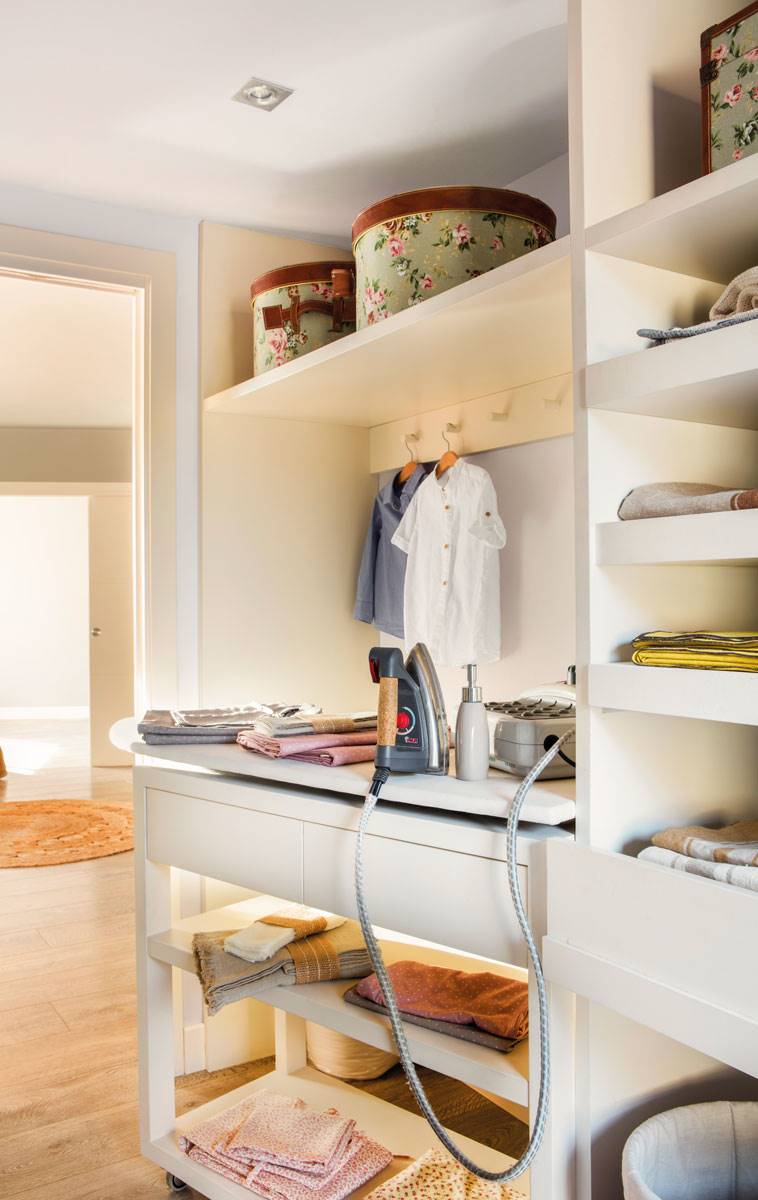
Any space is good to store your favorite books. Here they have taken advantage of the free space between the door and the ceiling to allocate the shelves that can hold large volumes of books.
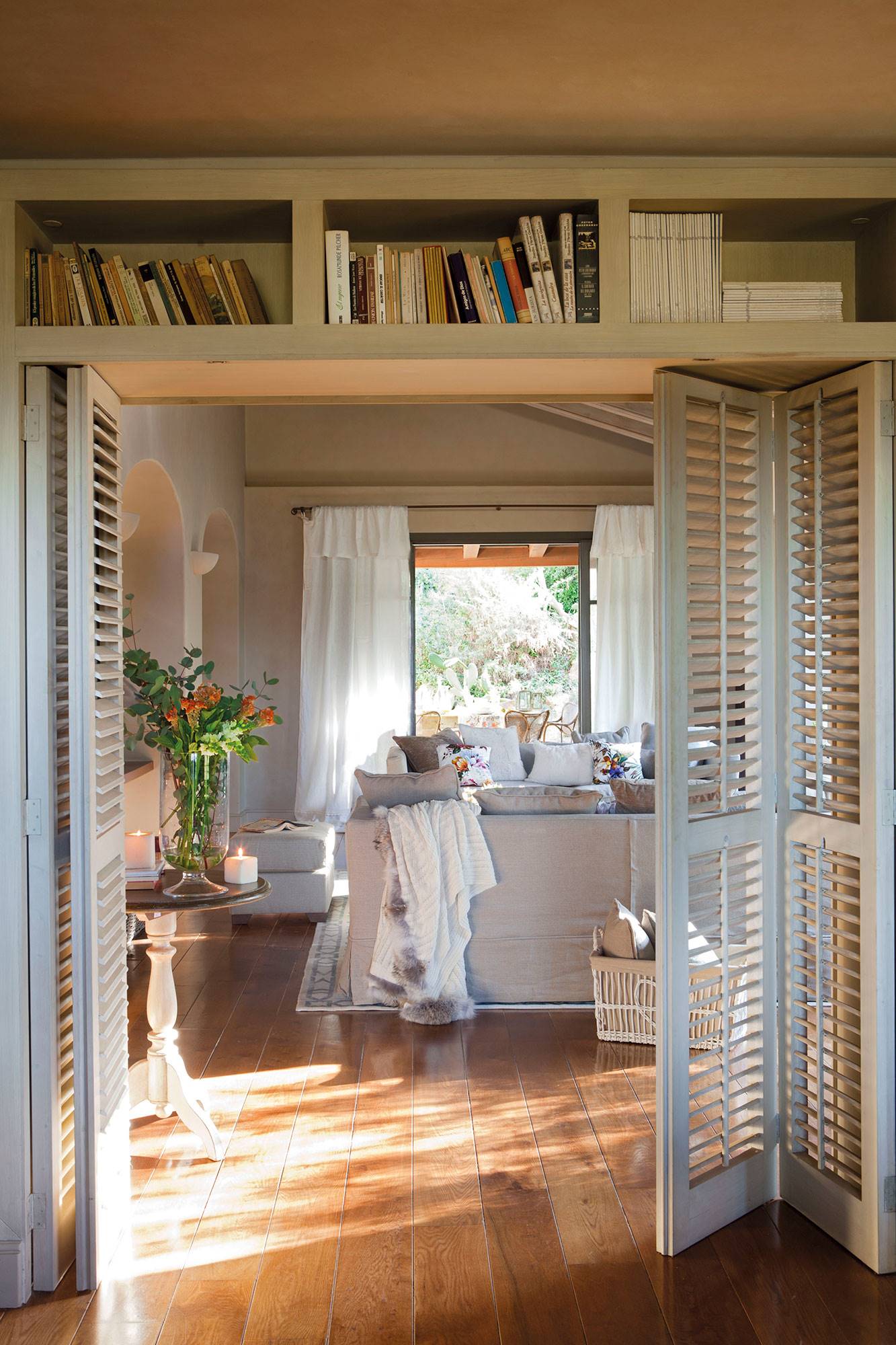
The decorator Pía Capdevila has taken advantage of the free space under the window to create a “L-shape” bookcase in white DM and wood.
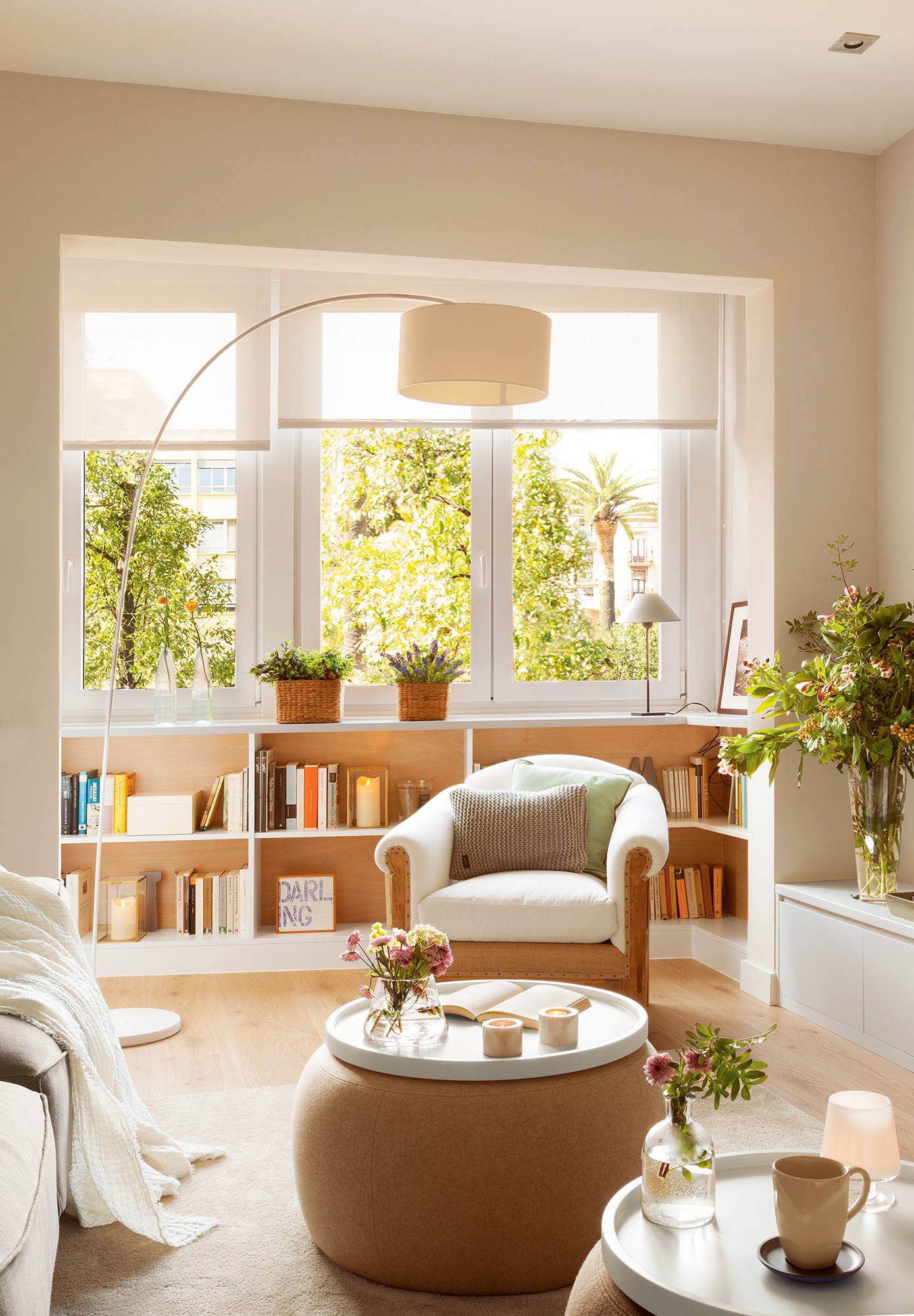
We love open spaces, but sometimes we miss privacy. For that, nothing better than sliding doors that hardly take up space. And if you put a mirror on it, much better.
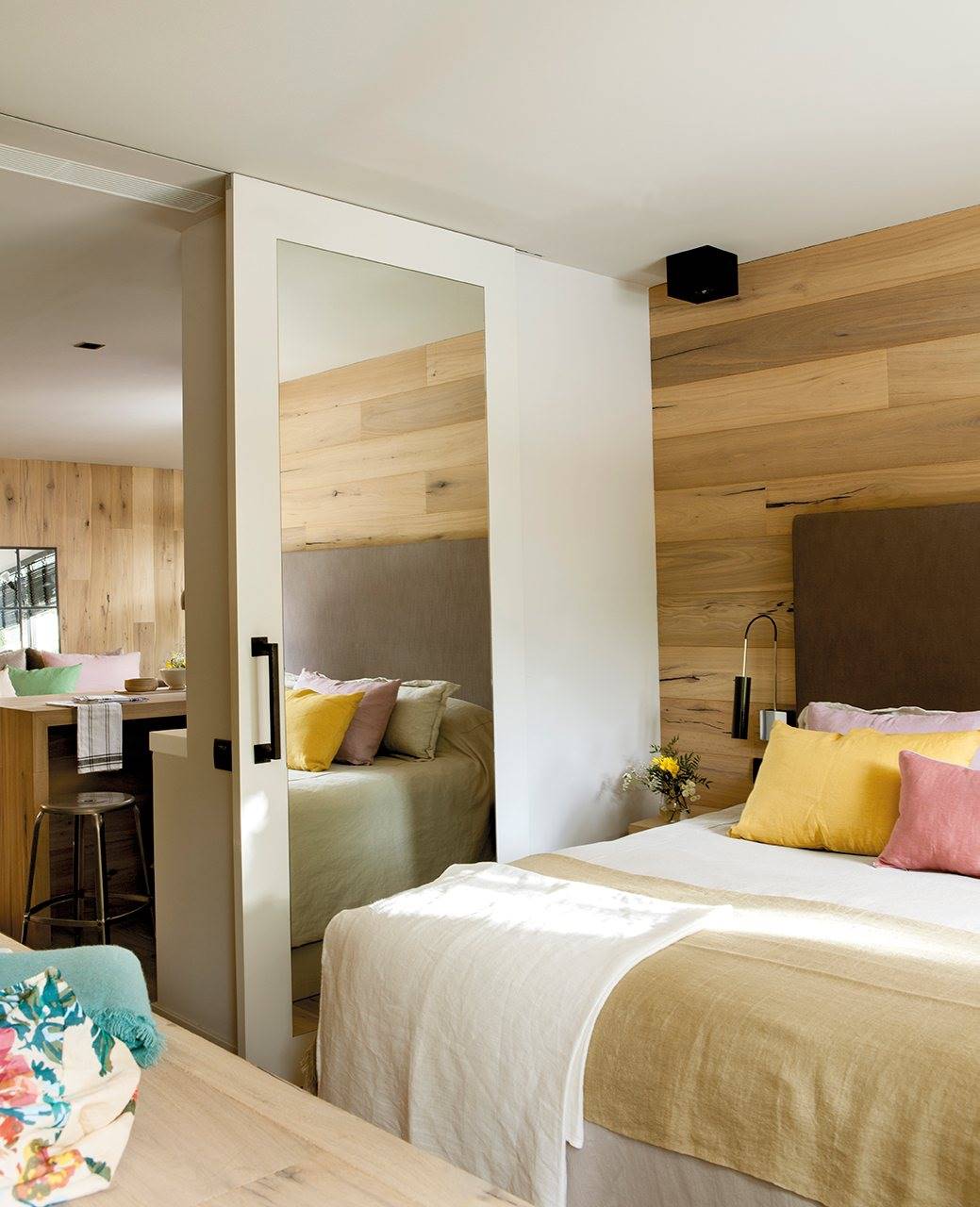
Another way on how furniture can have different functions within one space. Here the small home office easily converts into a dining area:
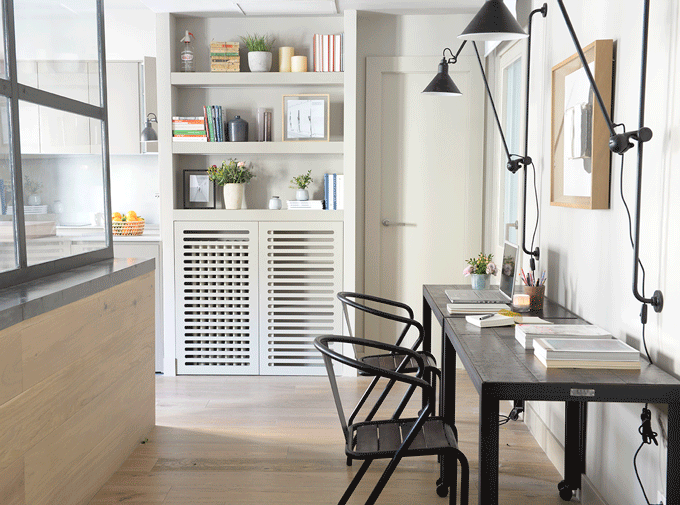
This idea with a sliding wall is just genius! Great for studio apartments that don’t have separate bedroom.
If the ceiling hight permits you can apply this two level floor idea with a secret built-in storage:
This small apartment is only a few square meters, but all of them were wisely used: high ceilings, which allow designers to create two levels within the same room. In this project you can see three or four well-defined areas, each with a function and inserted within the same block: a loft bedroom with a wardrobe and built-in shelves, a staircase with extra storage, a kitchen and a bathroom in the background.
Turn a space problem into a creative lab. Here the homeowner used IKEA curtains to separate the rooms: “It seems crazy that you want to divide a small apartment into even smaller spaces, but you wanted to transform the sleeping area into a cozy refuge at night and have the option of hiding the bed during the day, “she says.
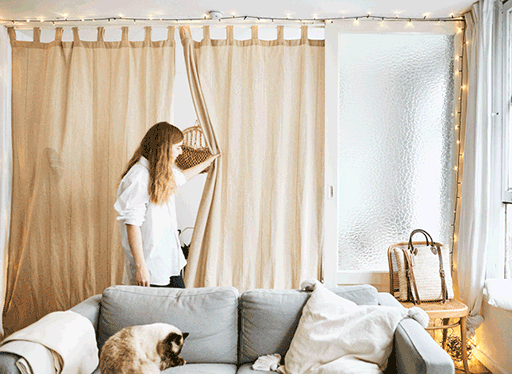
Do you like this ideas? Looking forward to reading your comments!

