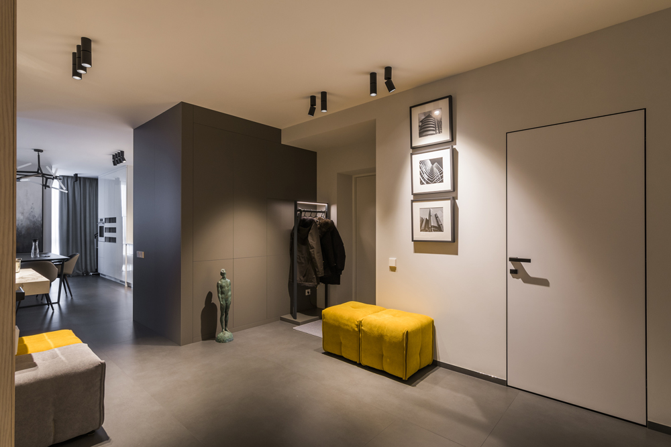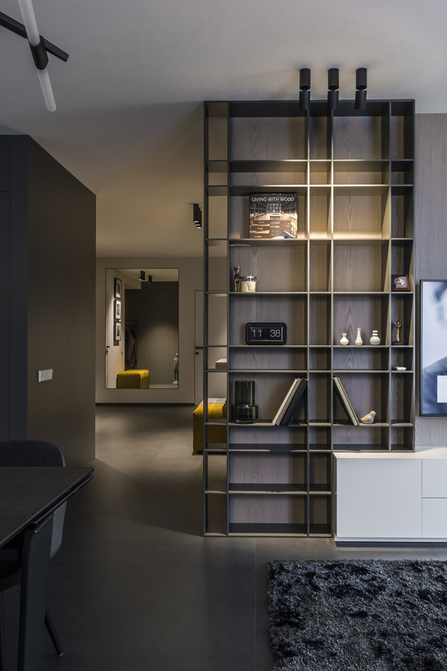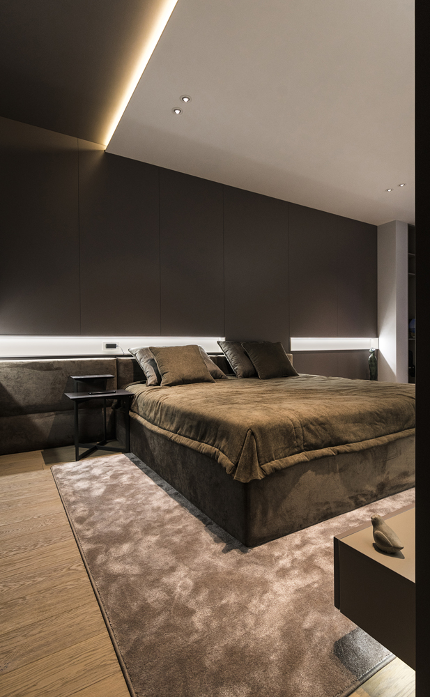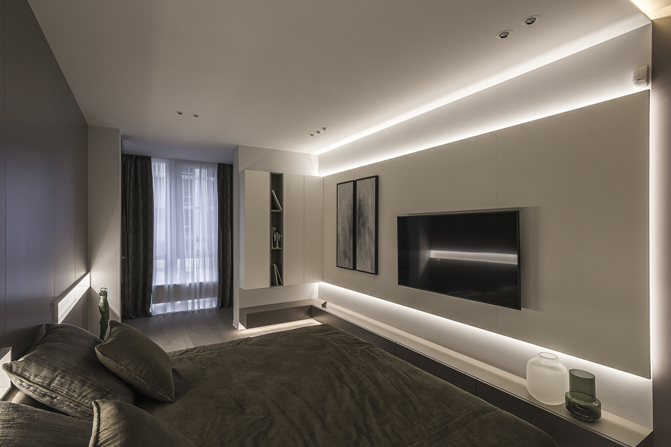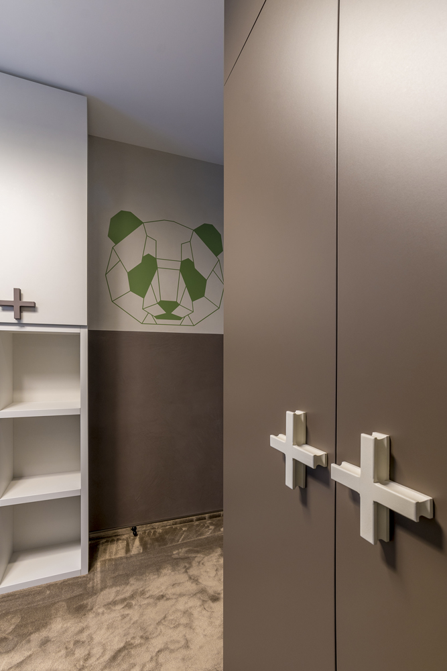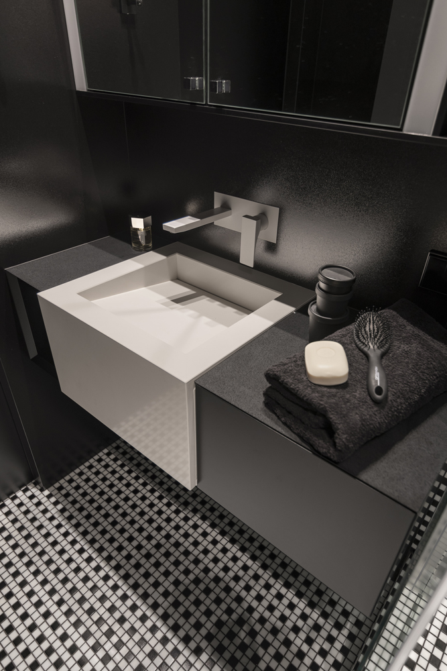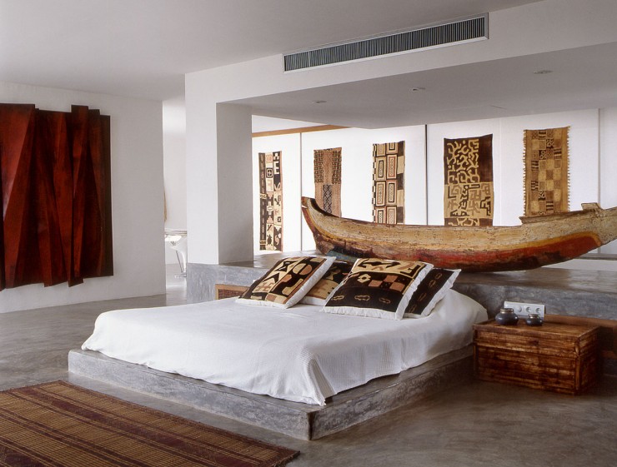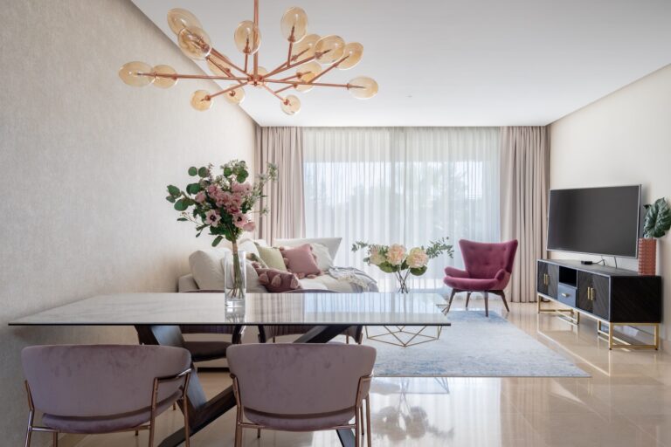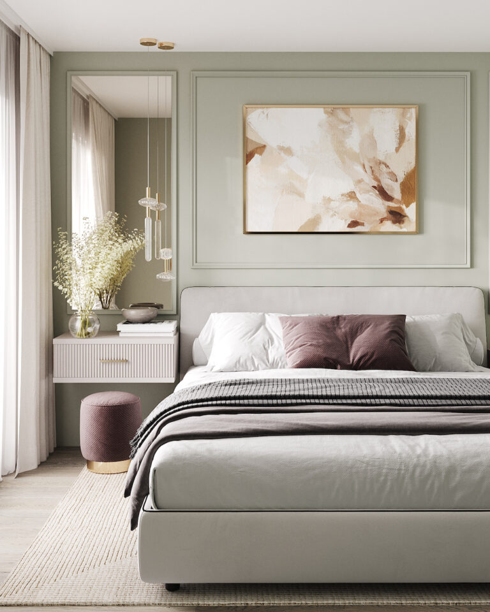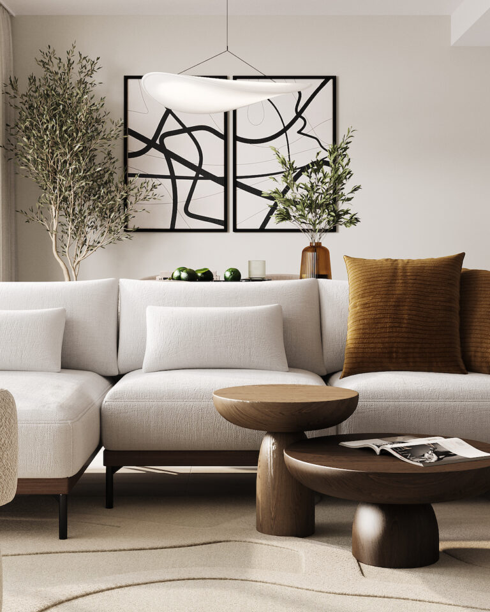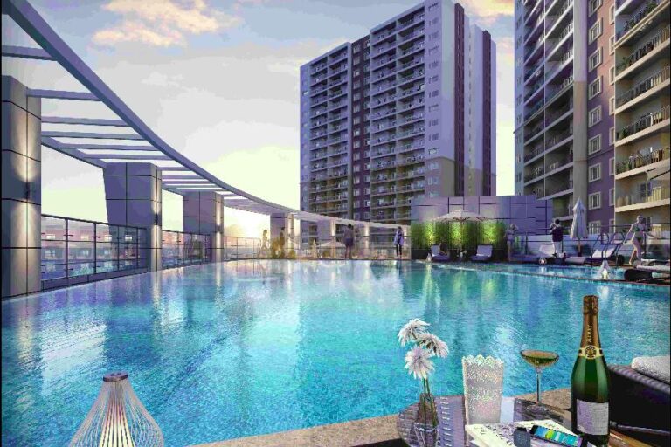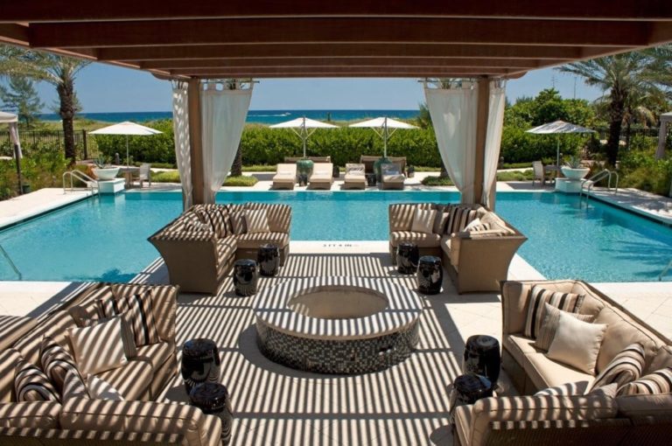Minimalistic Apartment in Kiev By Andrey Sokruta
In today’s post we would love to share this stylish minimalistic apartment created by Ukranian designer Andrey Sokruta.
Andrey Sokruta, Andrey Sokruta Workshop
Name of the project: DUO
Format: home interior
Style: minimalism
Location: Kyiv, Ukraine
Area: 106 m2
Photographer: Andrey Sokruta
Web-site: http://sokruta.com.ua/en
Instagram: @andrey_sokruta_workshop
About clients and tasks
The customer bought 2 apartments of 50 m2 each and contacted Andrey Sokruta Workshop to competently combine these apartments into one large flat for his family. Also, the head of the family asked the designer to organize the home interior in such a way that each member of the family will find his own personal space.
Planning, style, materials
The designer Andrey Sokruta proposed a project plan with a clear organization of the spaces: a living room combined with a kitchen where the family usually spend together the dinner time; a bedroom with a working area; separated children rooms for a boy and a girl; a large dressing room and two bathrooms.
Since the interior project was about the family and linked to its life style, the team of Andrey Sokruta Workshop decided to use a minimalist style. In addition, the purity of this aesthetic solution allows to enjoy materials and textures, which, in turn, reflect the quality of work.
Kitchen, hallway and floors in the living room are made of granite, the choice of which is explained by its strength, practicality and environmental friendliness. Stucco from the famous Ukrainian production FACTURA.UA is applied on the walls. For the design of the apartment, the designer Andrey Sokruta used also wood panels, a modern material that invariably gives a special feeling of warmth.
In general, the interior studio chose decoration elements aimed at the unity of the entire apartment. “We took wood-paneled rooms,” Andrey Sokruta says, “giving them volume and stylistic certainty in this way.”
Tech solutions
The challenge was to find the right location and ergonomic proportions for the dining room and the living room. Since a relatively compact space was foreseen for them, it was decided to combine the kitchen with the living room. Visually, they are separated by the dining table Zeus from Target Point (Italy), surrounded by chairs of the Italian manufacturer Midj, model Sonny PB LG. Since the kitchen is white, it seems to be a single space with an adjacent living room, the walls of which are also painted in the same colour.
With the idea of saving any single square meter of the area, the designer Andrey Sokruta offered an open shelving, a white TV stand and coffee tables from the factory Tomasella (Italy) with bases in the form of lattice. So, “in pursuit of air”, Andrey managed to visually create a fairly spacious living space, without breaking it with partitions, colour or massive furniture. The composition of the living room is completed by a large sofa in a pleasant two-zone colour scheme of grey and yellow, that nicely fits with the two decorative panels from the studio MARSO: “We decided to replace the usual battered images of paintings in the interior” – the designer Andrey Sokruta says.
Another problem arose with a niche in the master bedroom. Due to the fact that the flat consists of two apartments, the room was planned in the ex-kitchen area. The designer Andrey Sokruta decided to use a niche to mount a cabinet on the entire wall, closed by wooden panels and therefore invisible – as if sewn into a wall. This solution not only made possible to find an application for the opening in the wall, but also created an integral space. Wooden flooring, luxurious carpet, curtain lighting and a stylish minimalistic decor complete the romantic atmosphere of the bedroom. There’s also a place for a desk, to which the designer has combined the Italian chair Sonny PX from the factory Midj (Italy).
Features
Note the seamless doors between the rooms, which also visually increase the space and make the interior relevant for the next decades. Also, Andrey Sokruta Workshop studio competently selected and distributed a technical and a decorative lighting across the apartment, which not only decorated the interior, but also allowed the use of different lighting power for each zone and corner of the apartment.
In a spacious dressing room (with MDF painting), in addition to clothes, there’s a washing machine, a water purification system and a gun safe.
The children rooms are decorated with more playful models of lamps. The colour scheme and funny decor are perfect for children (aged 4 and 8 years old). The walls are intentionally painted in muted colours, from a wear-resistant material, in total harmony with the selected furniture. Nevertheless, the general decor is quite cheerful, creating a positive mood in the rooms.

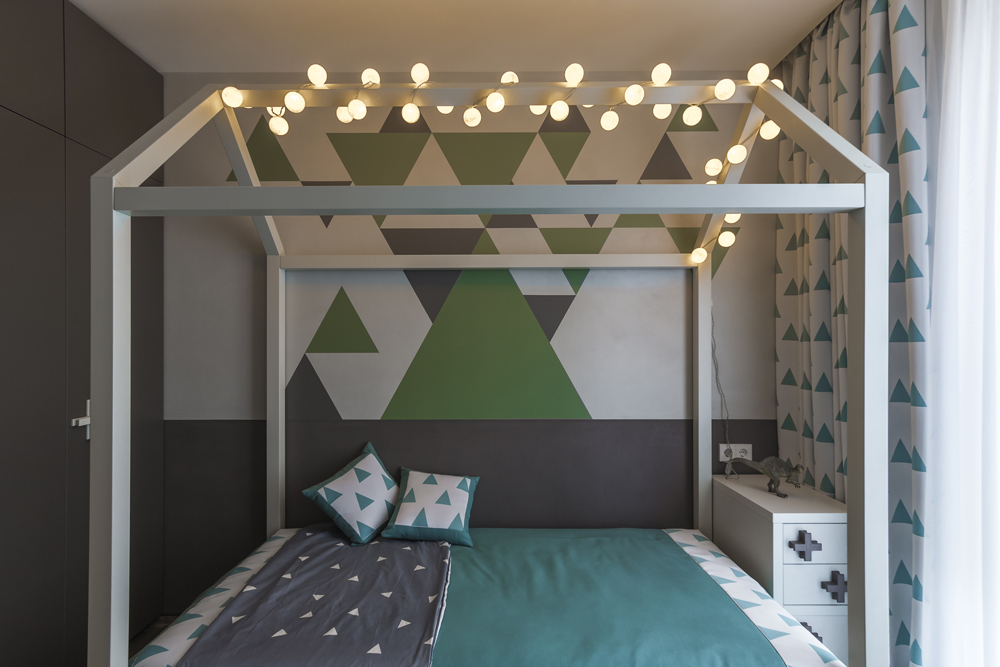
Another feature of the interior is the completely black and white bathrooms. The shapes and lines conceived by Andrey Sokruta are minimalistic, but their design with monochrome mosaics is more reminiscent of art deco.

