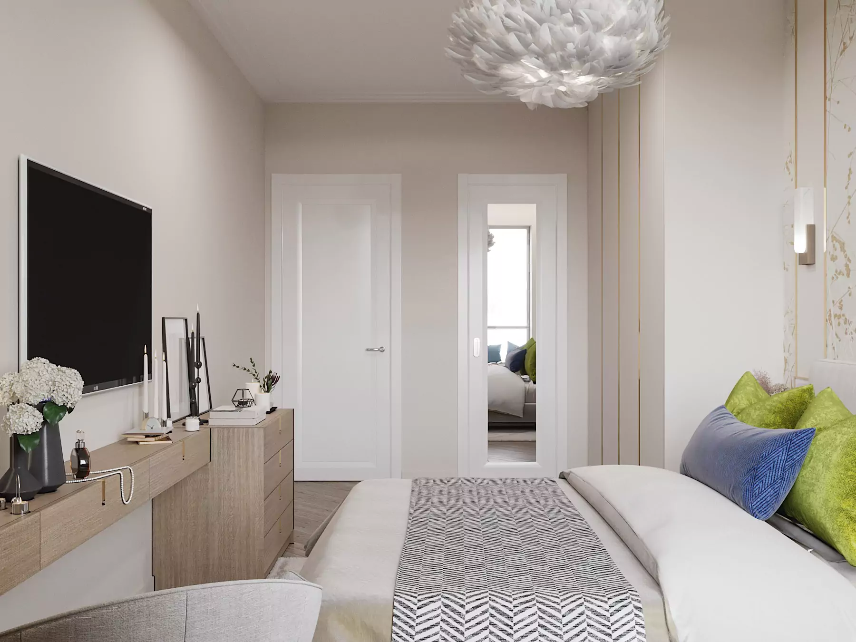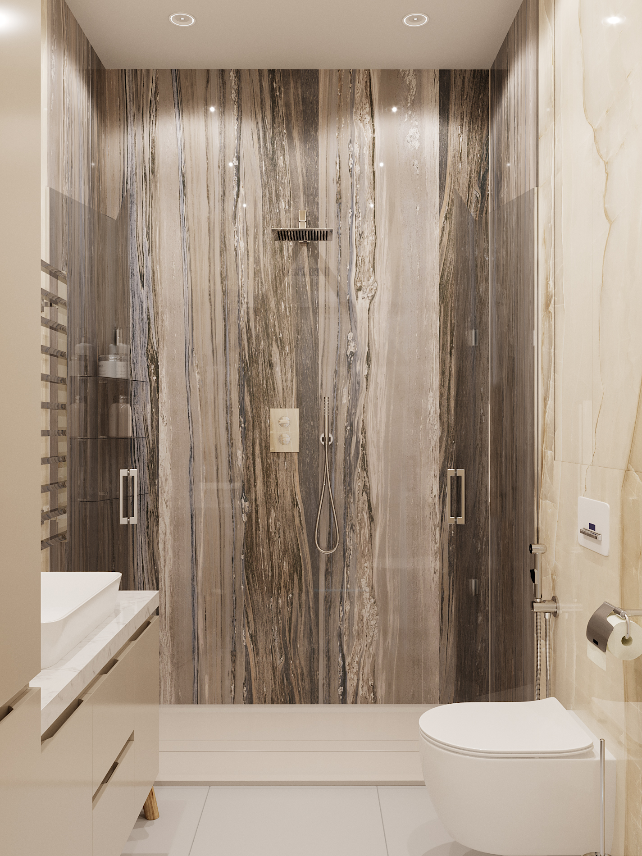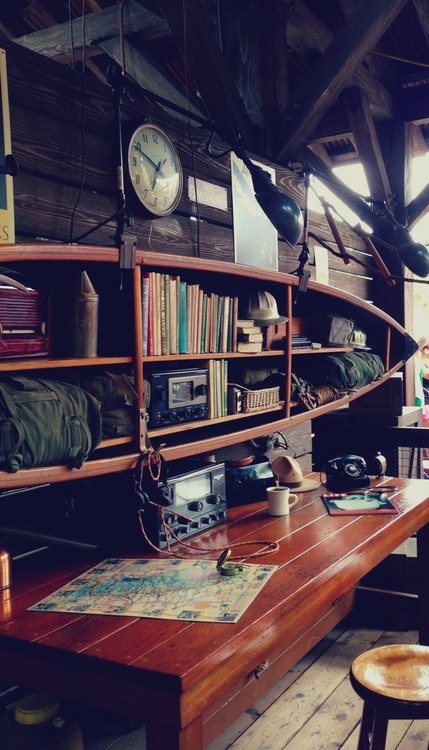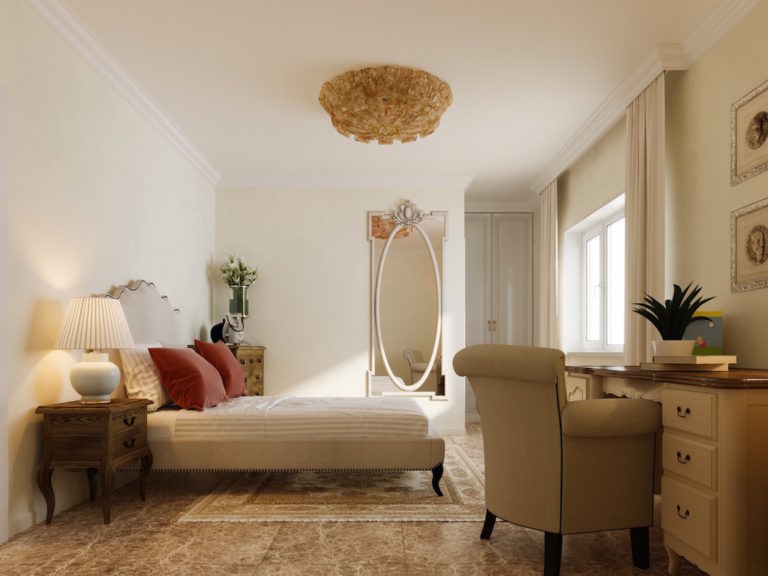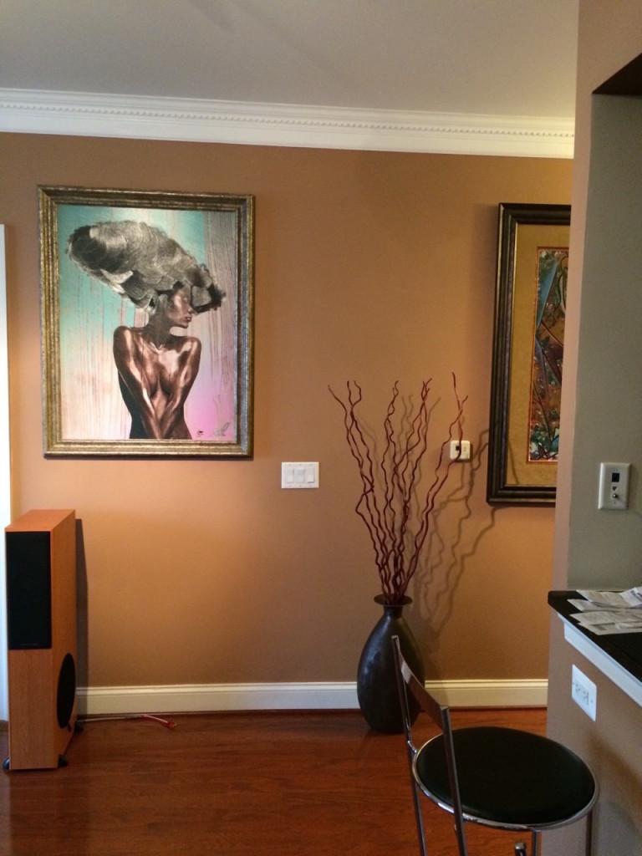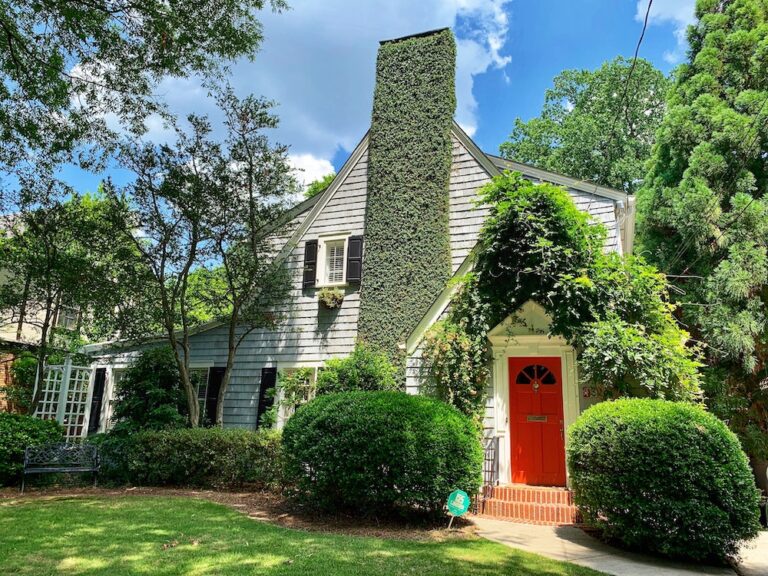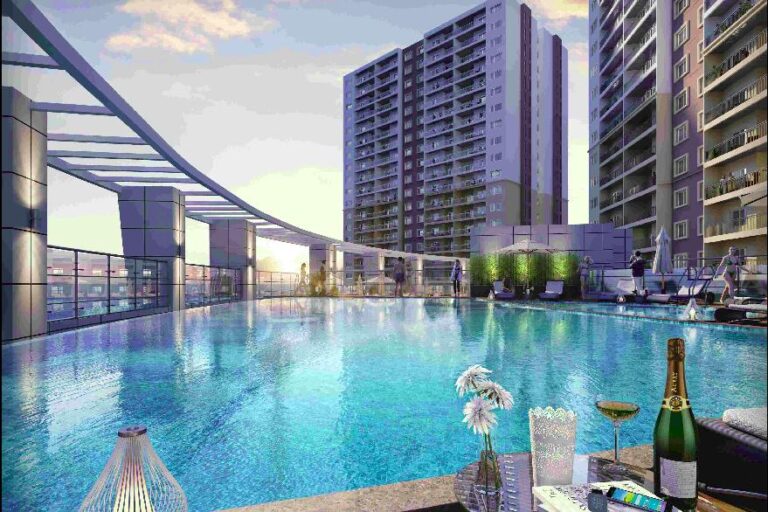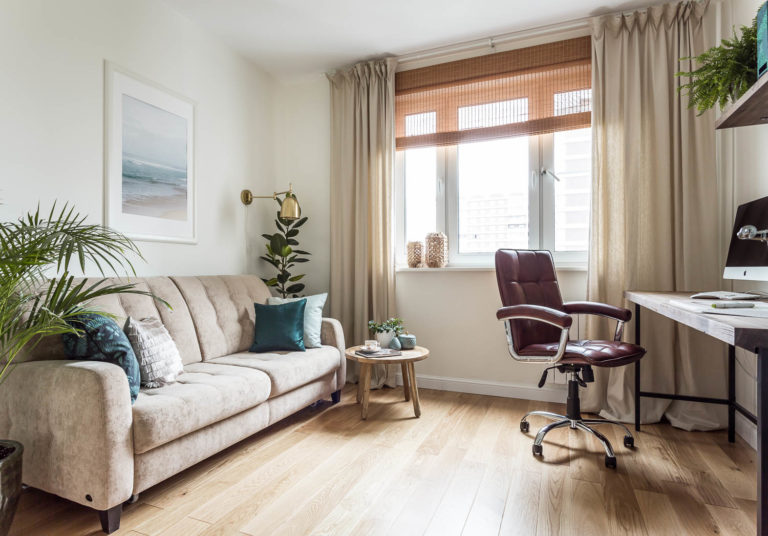Apartment in Moscow in Warm Pastels
Our studio has just finished the work on design project in Moscow – this time it is an apartment for a family of four, with two bedrooms, two bathrooms, living room and kitchen. In today’s post we would like to share some images of this beautiful flat.
The living room is separated from the kitchen and dining area by tall sliding glass door – they divide the space in two rooms, but at the same time don’t make it look smaller. We used warm cream colour palette with subtle accents of olive green, navy blue and gold.
The owner loves to cook and she requested to have large and functional kitchen. We provided lots of space to cook, as well as storage – tall cabinets, double upper cabinets and drawers. Golden fixtures add glamour and chic to the space.
Balcony adjacent to the kitchen is a cozy nook with two occasional chairs and a coffee table. Living room is quite small and cozy. Large sofa provides enough sitting for all family, while TV wall is decorated with custom furniture and lighting:


Master bedroom features king size bed, large wardrobe, console with vanity table and window seating. We used wallpaper from Harlequin to decorate the wall behind the headboard:
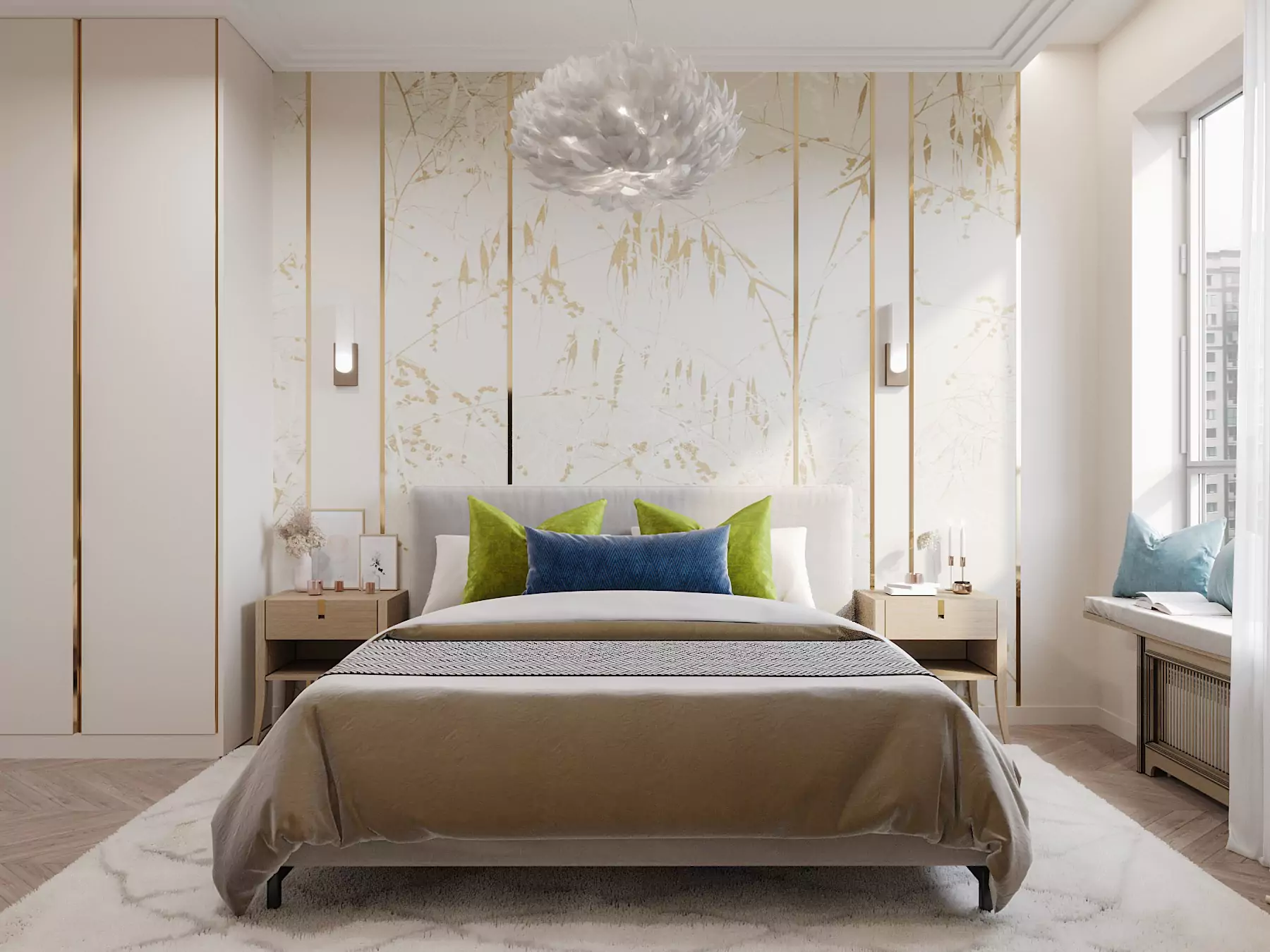
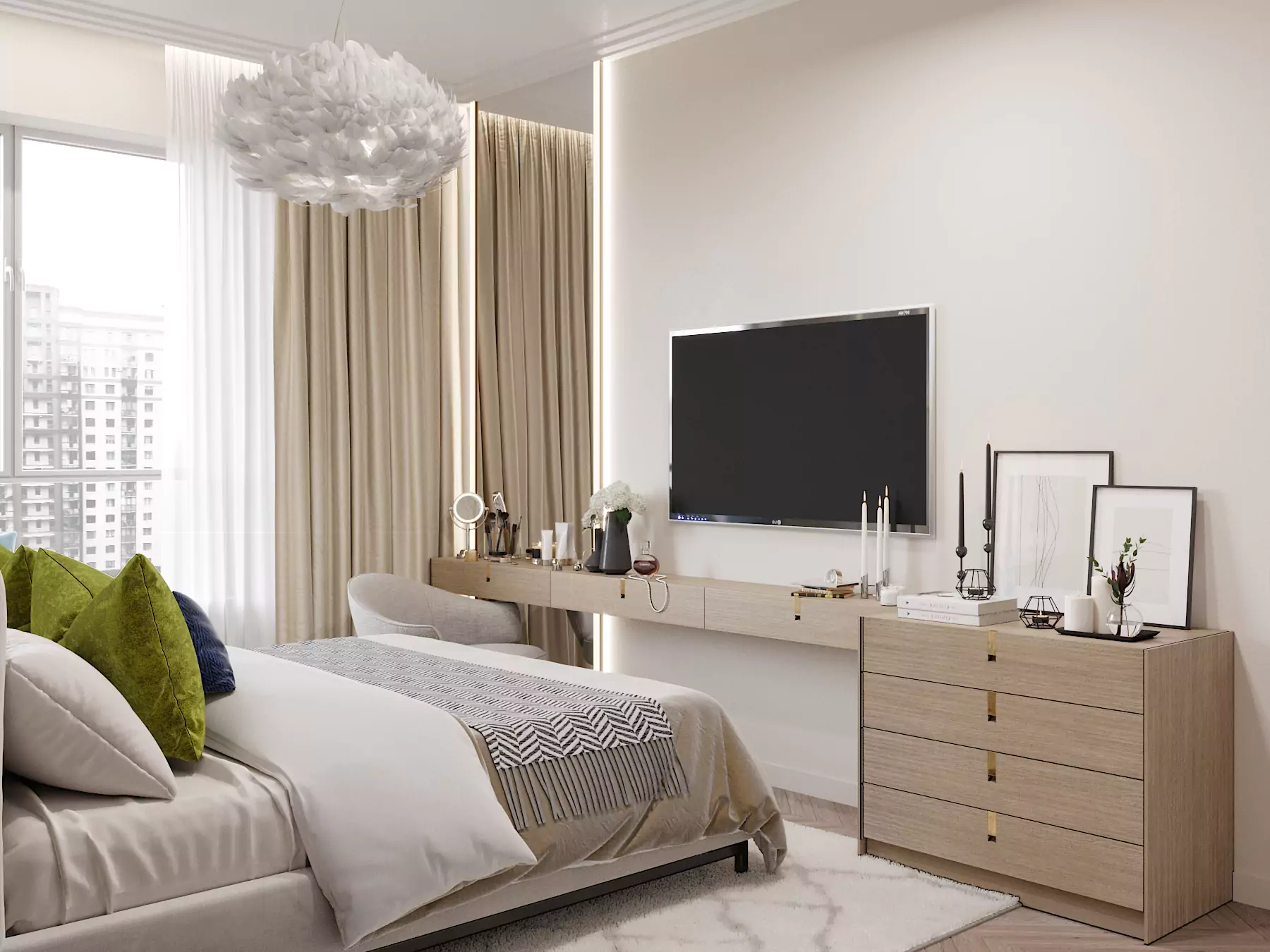
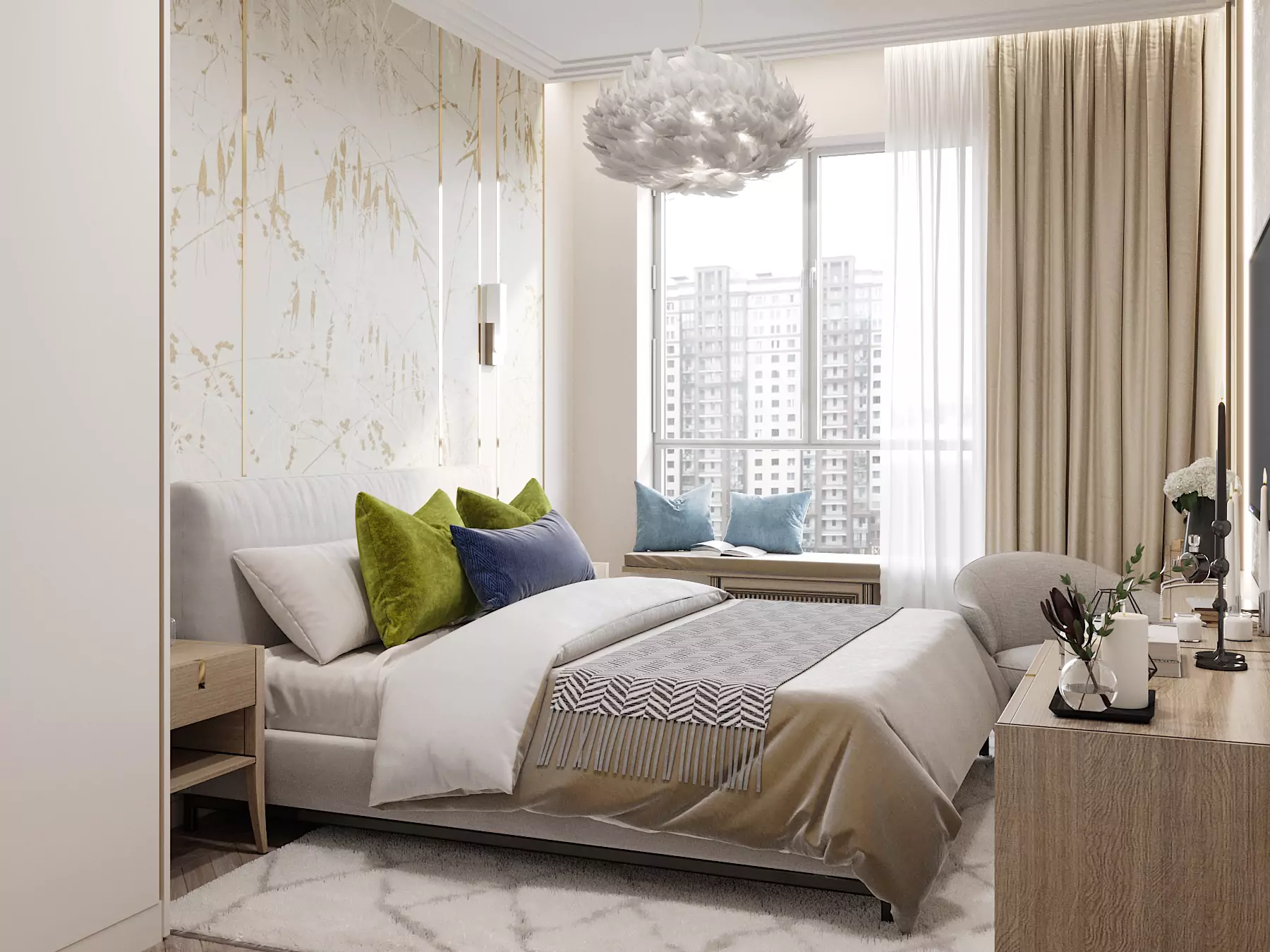
The master bathroom is relatively small so we tried to get the maximum of this space with plenty of built in shelves, cabinets and lighting to give more volume:



Kids room is our favourite in this apartment. Floral wallpaper looks tender and soft, large wardrobe looks very discreet and almost invisible but at the same time provides lots of storage for children’s clothes and toys. Large desk facing the window is lit with natural light and girls have enough space to study. Bunk beds have soft headboards and transparent plexiglass border on the upper level.





The bathroom for kids has only large shower and large vanity. In this room we also placed washing and drying machine hiding them in a special niche. Large format tiles imitating marble are from Urbatek (Porcelanosa).
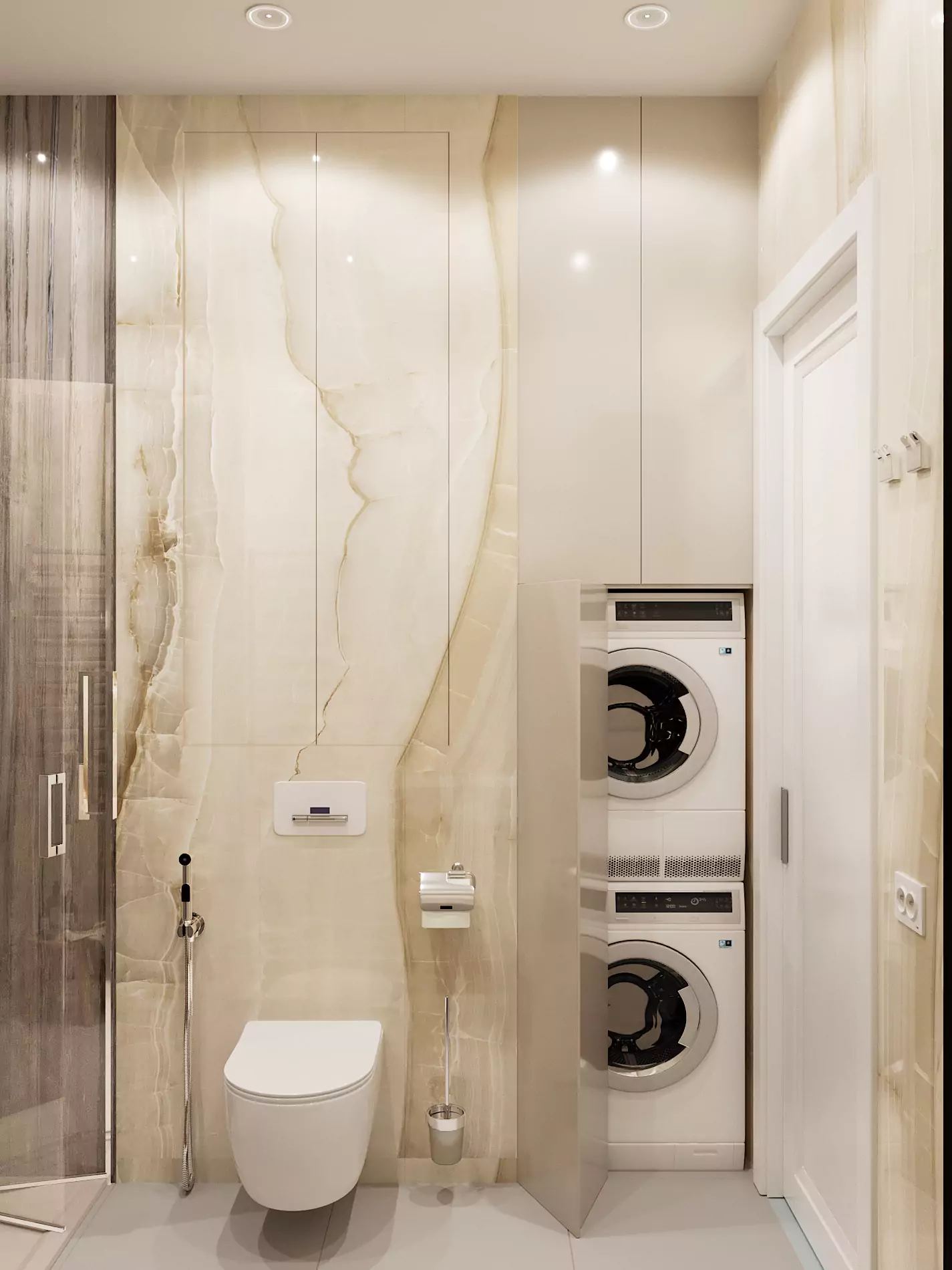
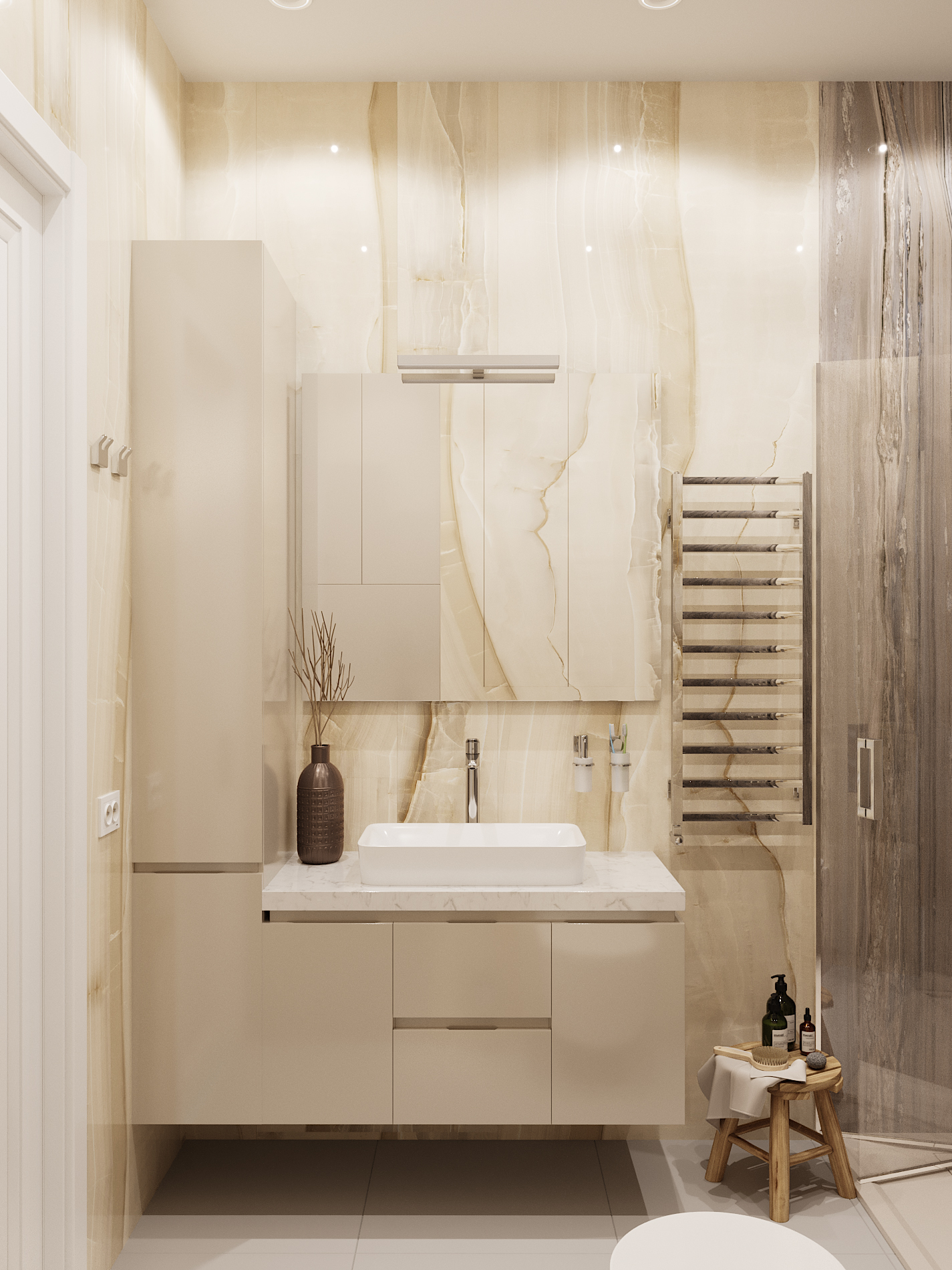
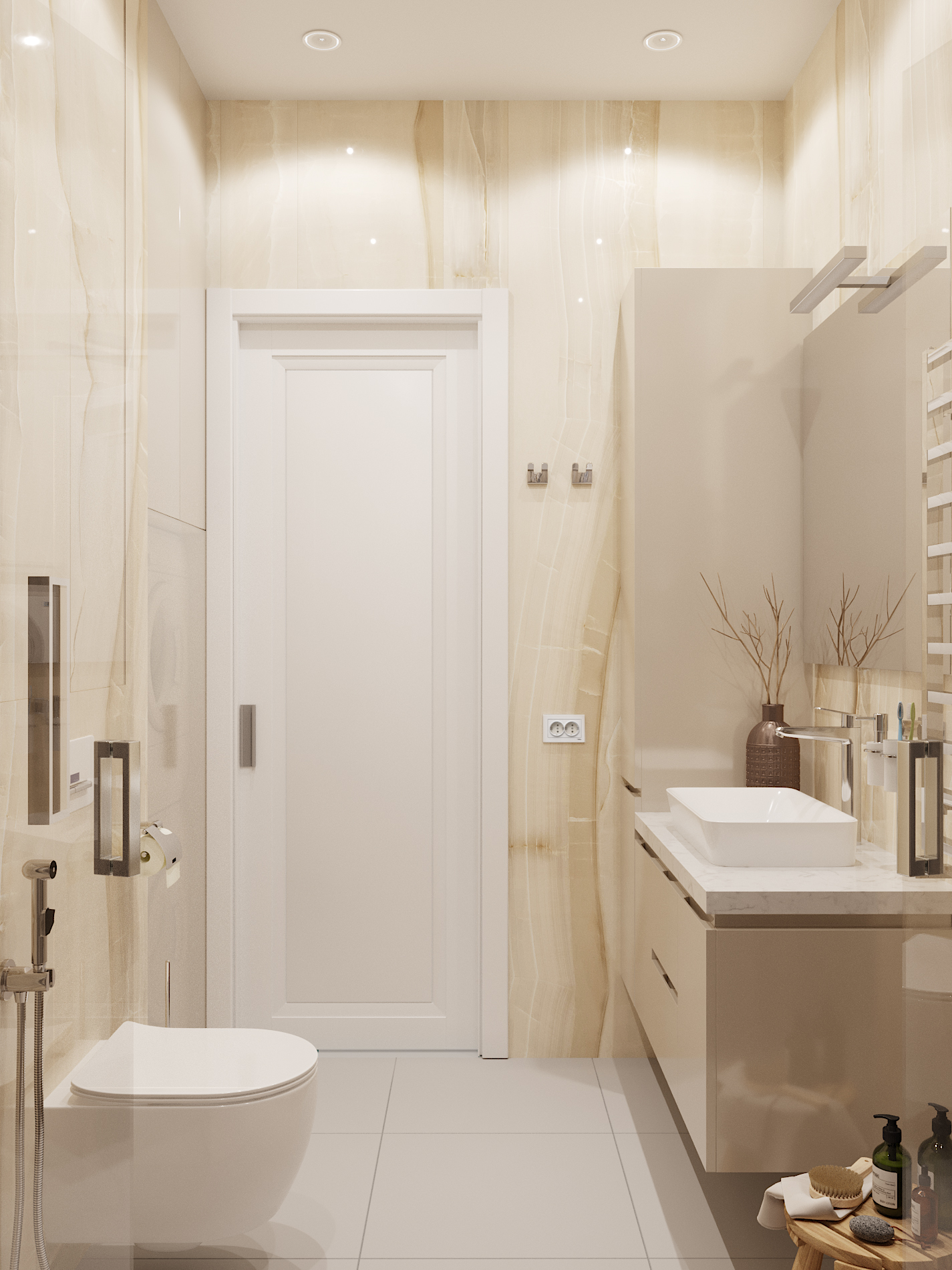
The entrance is decorated in bright warm colours. Again we used every square centimeter of this space to provide enough storage with lots of built in wardrobes, shelves and cabinets:


What do you think about this project? Looking forward to your comments!






