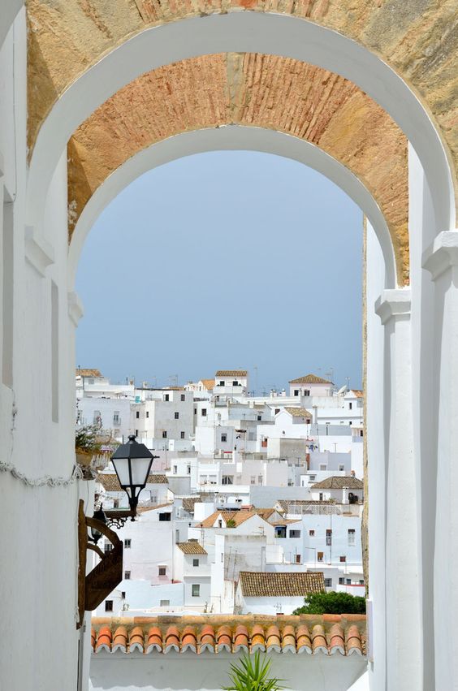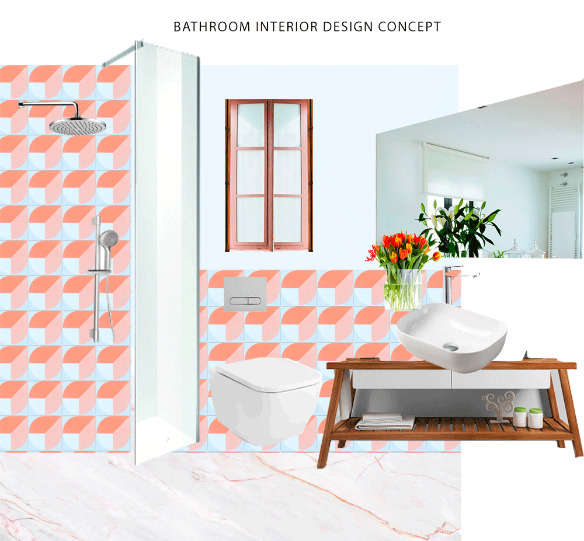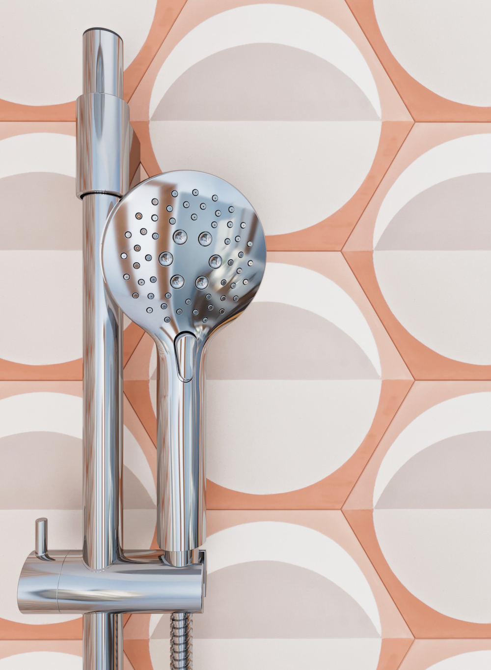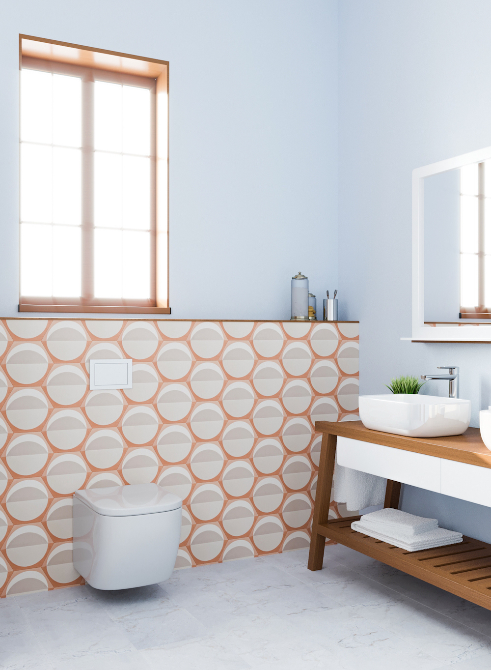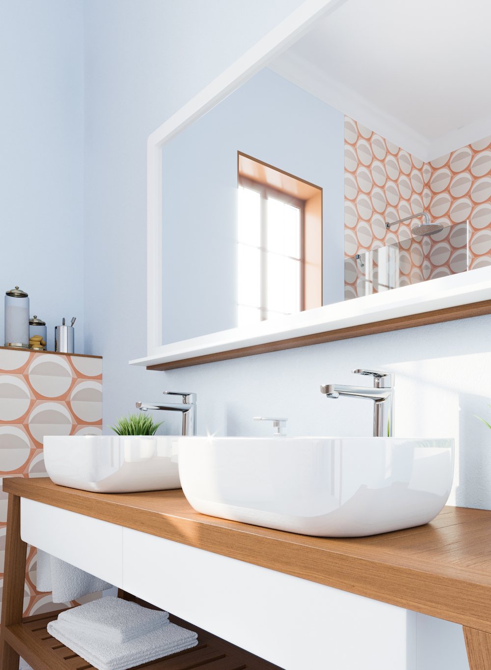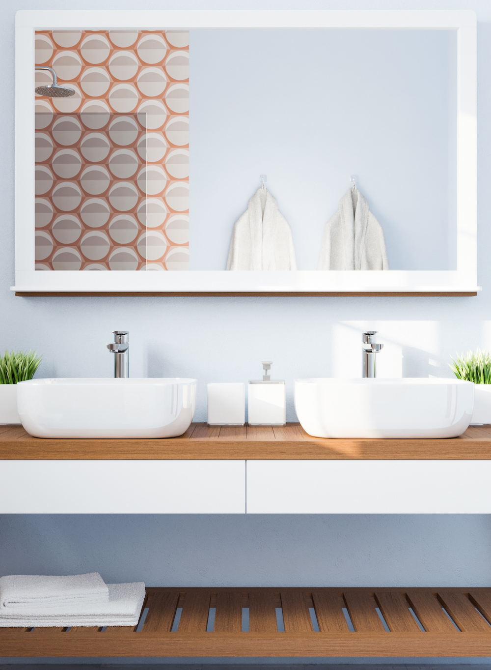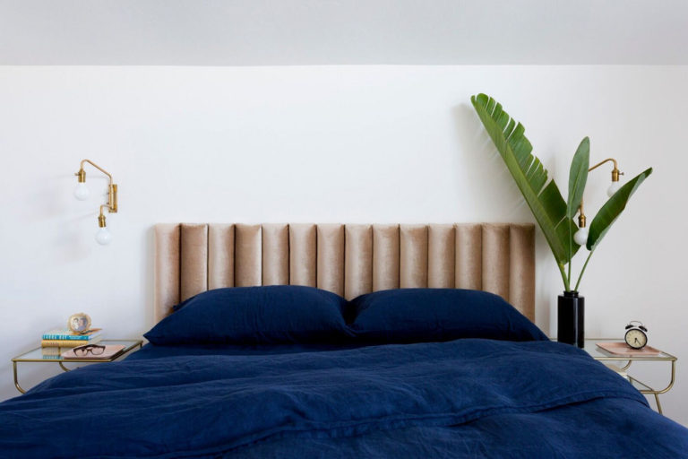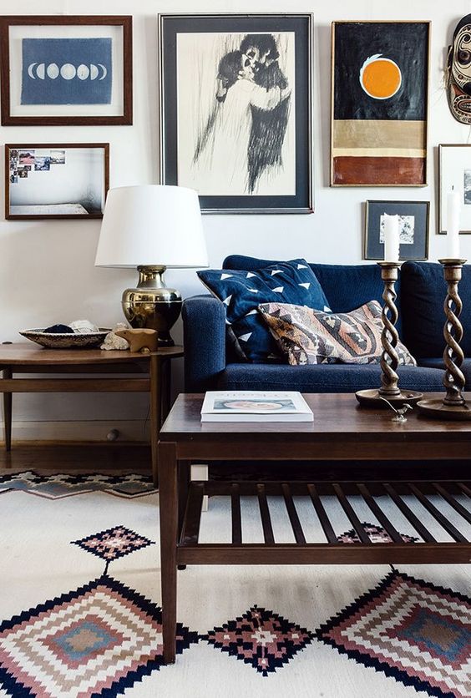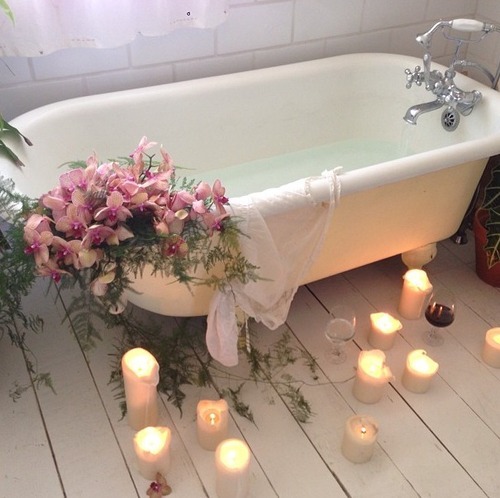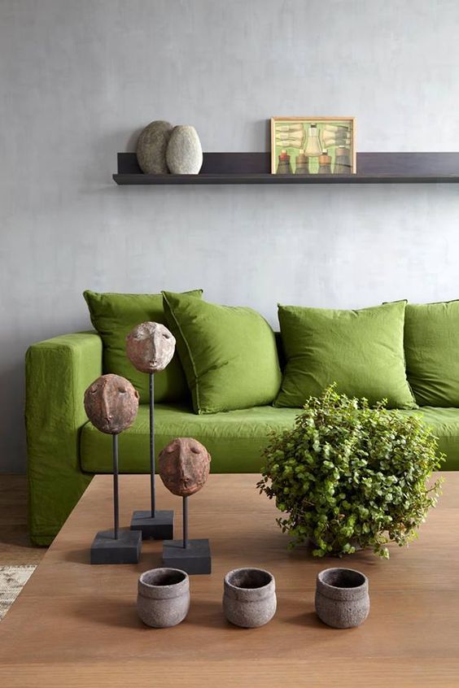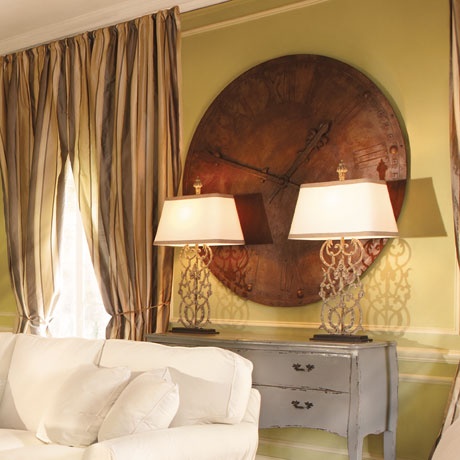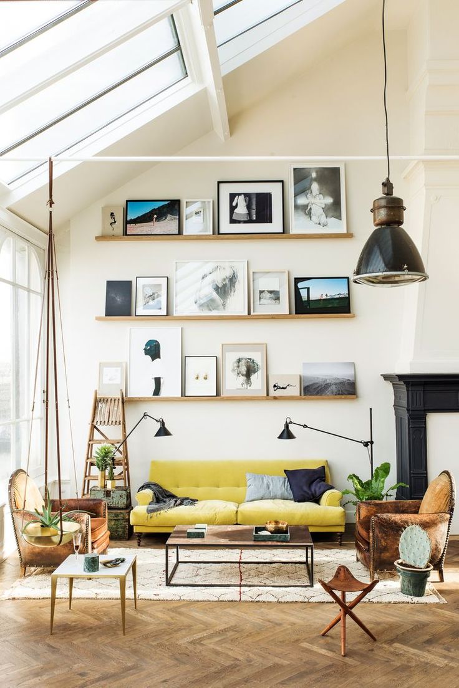Bathroom Interior Design Project Development
In one of the recent posts, I have shared the design of a bathroom that I made for the new catalog of TM VOLLE.
In this post, I want to show the design process and the steps of project development.
After the brief with the client, I identified the direction of the design concept – we talked about bright, vivid colors, joyful mood and that design should be somehow connected with Spain.
I was inspired by the colors that I see every day from the Casco Antiguo in Marbella – bright blue sky and terracotta roofs. I thought that this joyful and fresh combination would be perfect for a bathroom.
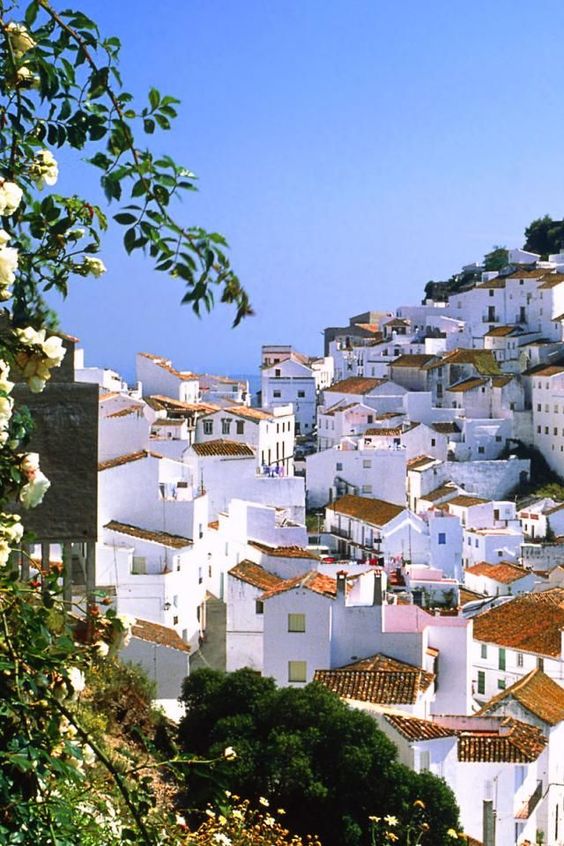
I’ve come up with the following concept that I presented to the client: patterned tiles combined with blue painted walls. The floor is pink marble tiles. I sourced the products locally and this beautiful tiles is manufactured by Mosaic Factory (Designers Collection). The wooden window and teak vanity will serve as warm accents. The furniture is minimalistic yet cozy. I usually present the first concept in a form of collage which I do in Photoshop.
After the concept was approved by the client the next step was to make photorealistic renderings in 3D Max. At this stage slight amendments were made in the selection of tiles and color of the walls.
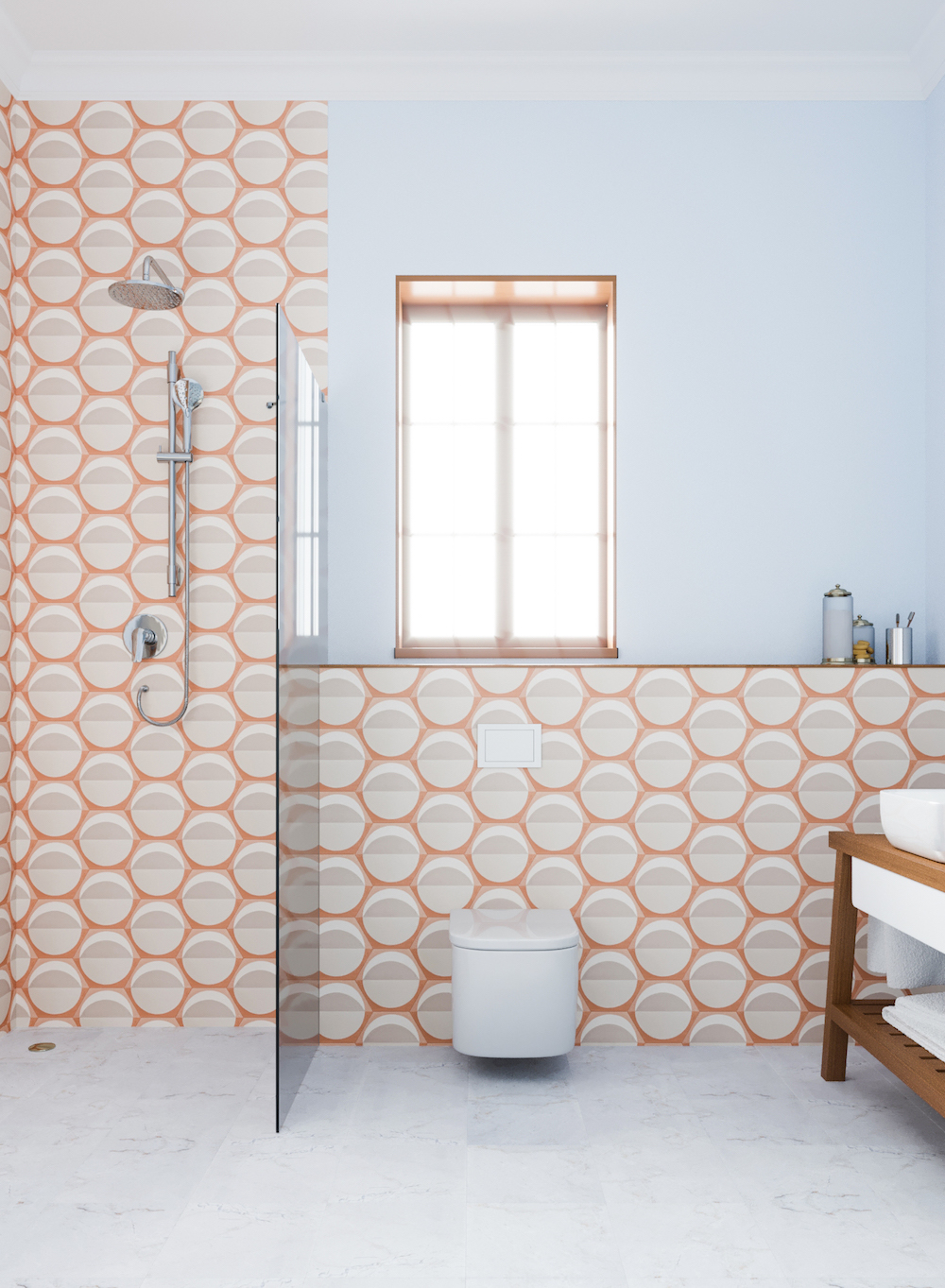
A window is a great benefit for the bathroom as it allows the natural light to enter inside the room and also avoid excessive humidity. Installation for the WC was hidden in the wall and has a wooden shelf on the top – very convenient for storing various bathroom accessories and cosmetics.
The large mirror has LED lighting and makes the room feel even more spacious than it actually is.
Wooden teak vanity with two sinks looks very luxurious yet warm and inviting.
What do you think of this design? Looking forward for your comments!
Have a look at my portfolio site to see more of my interior design work.

