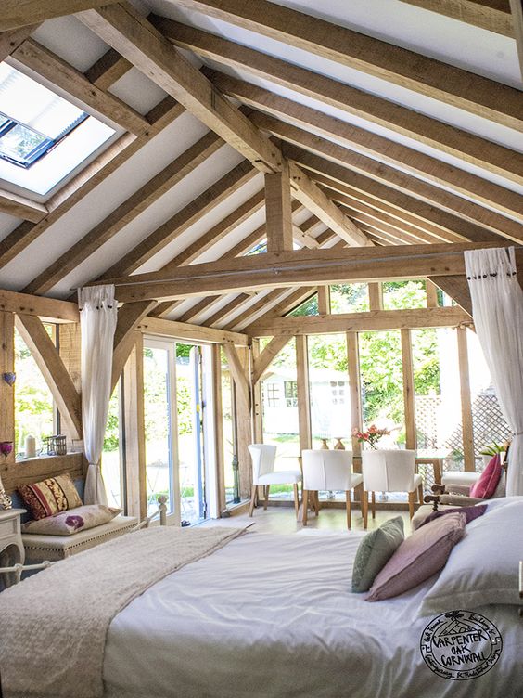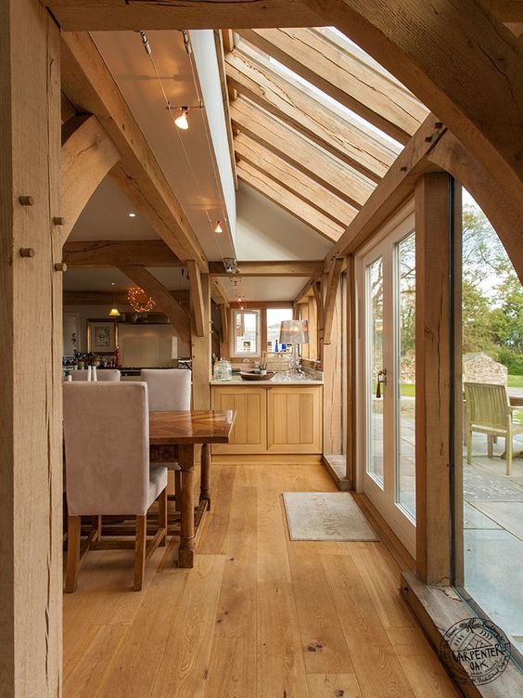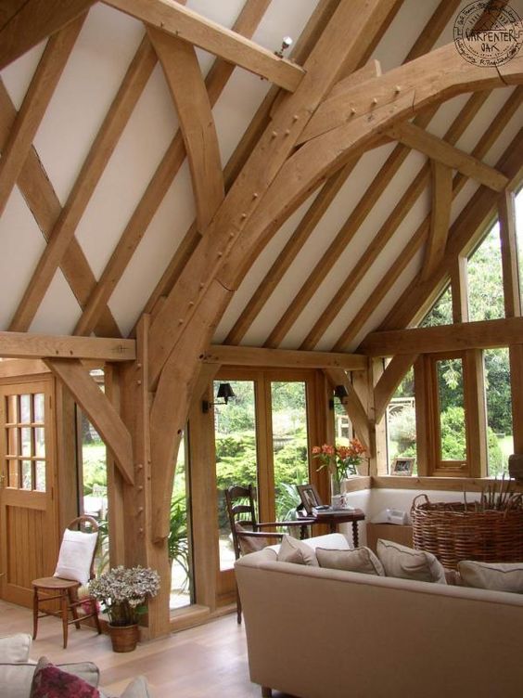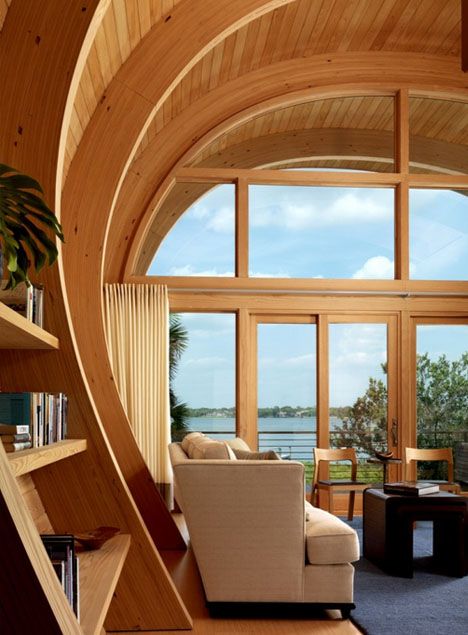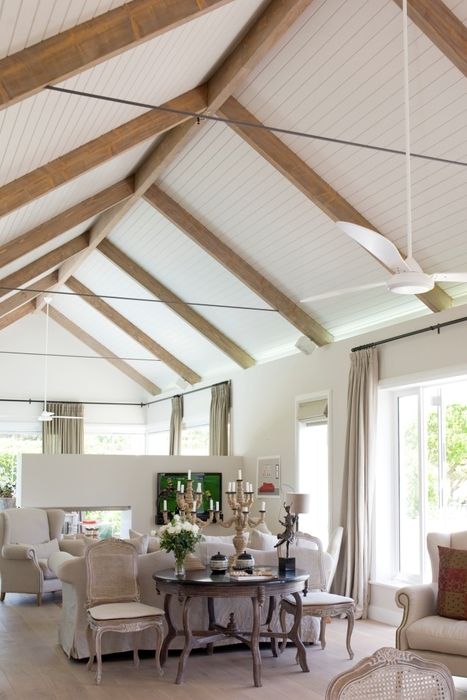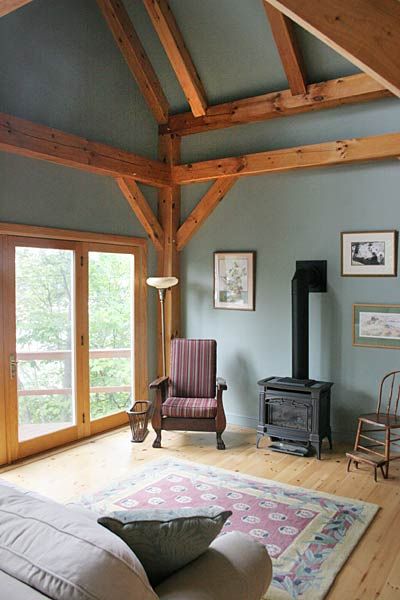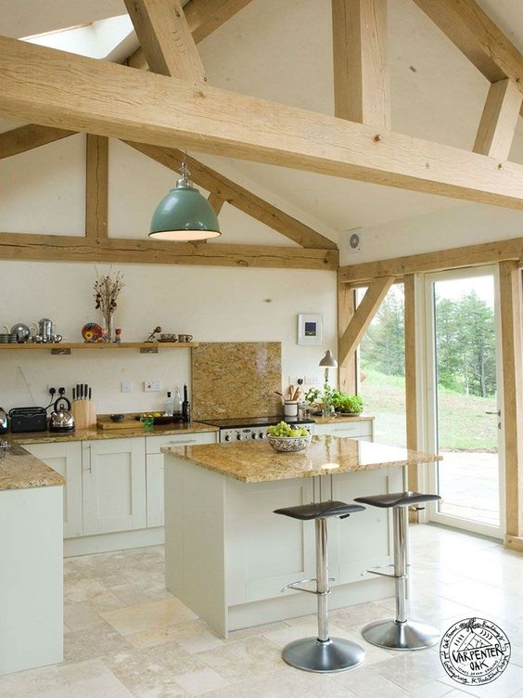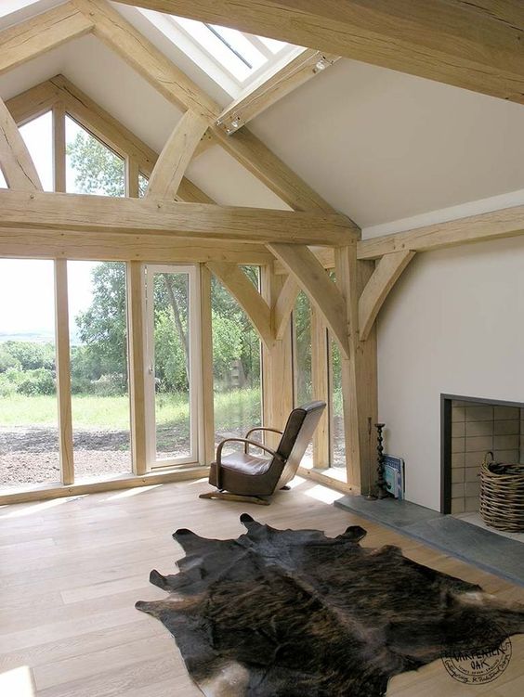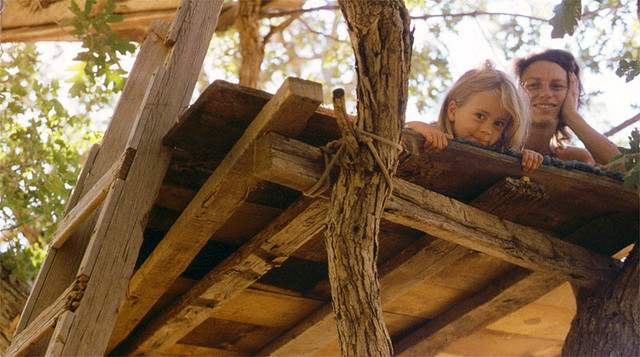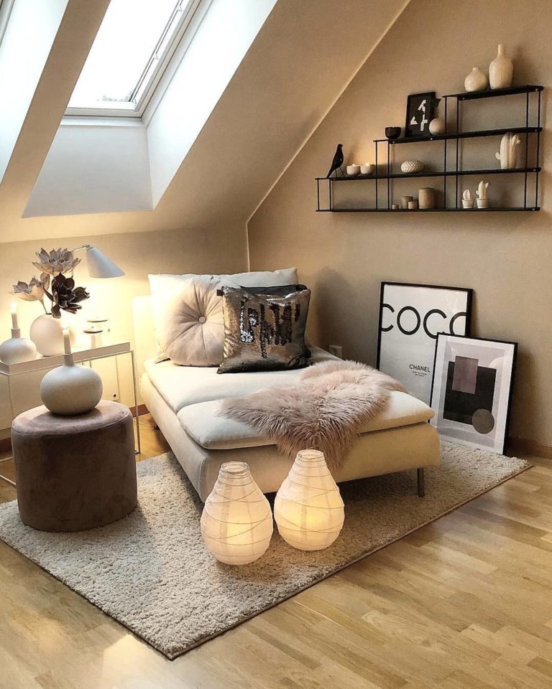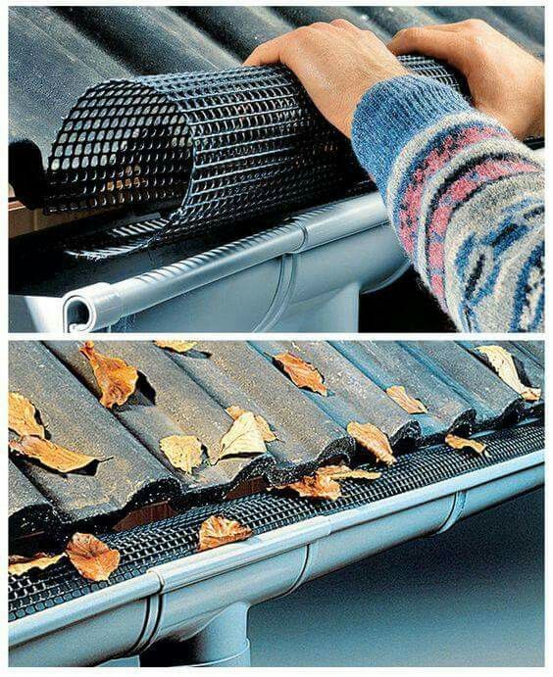Should I Build a Timber Framed Home Extension?
If you are thinking of building a home extension, you may be wondering if a timber-framed construction may be suitable. As a quick and cost-effective route to an energy efficient building solution, timber frame is popular with many homeowners and self-builders.
Building a timber-framed extension is an exceedingly flexible solution, allowing you to create a bespoke space that’s tailored to your needs and can be styled in pretty much any way you like. In fact, an extension that uses standard softwood panels filled with insulation can be finished in such a way that you won’t be able to tell that it isn’t constructed from blockwork, structural insulated panels or concrete formwork.
Types of timber construction
Open panel and closed panel are the two types of construction system you will come across. One isn’t necessarily better than the other, it just depends on the priorities of your build.
- With open panel timber frames, the external sheet material is attached to the softwood frames while the internal side of the walling element is left open to receive insulation, plumbing, and electrics before the frame is then plasterboarded from the inside.
- Closed panel systems come with insulation and channels and ducts pre-fitted, while some may have windows, doors, and plaster already in situ. This will make the actual build quicker, but it does mean a greater degree of prefabrication and more decisions to be made prior to manufacture.
What’s the budget?
A timber frame extension is likely to cost upwards of £1,000 per square metre and you should budget at least a third more if you’re using oak. Factors that affect the price include:
- Type and thickness of the frame
- Type and amount of insulation
- Degree of prefabrication
- Glazing options
- Choice of external cladding
- Location of the build
Interestingly, timber-framed constructions tend to be the most cost-effective way to build extensions in Scotland, but not necessarily in other parts of the UK where the cost is comparable to blockwork. Unsurprisingly, a post and beam frame with many timber sections visible will have a higher build cost.
One advantage with a timber-framed project is greater cost certainty since most builds will take the shape of fixed price packages including the materials, delivery and often the erection of the structural shell too. Since the frame will be delivered prefabricated to your specifications, expect to be invoiced for this in the early stages of the project.
From factory to erection
The vast majority of timber frame shells – both open and closed panel systems – are factory produced, using precise computer controlled manufacturing programmes to achieve a very accurate level of prefabrication according to your design specifications.
The core part of your timber fame are the load bearing wall sections – lightweight engineered panels that comprise studs within a wood (typically OSB) based sheathing and filled with insulation. These highly energy efficient structural panels are remarkably slim, helping to optimize the internal floor space of the new extension.
You should expect a standard delivery lead time of 8-12 weeks. Many suppliers offer a design and erect service to take the shell to the weathertight stage though are unlikely to provide groundworks and foundation works.
Once on site, erection is relatively straightforward. Whether you’ve gone with open or closed panels, large sections of walling will go up in one go to create a robust structural shell in a short space of time, depending on the size of your extension. An entire 3-bed house can be taken to weathertight stage in less than a week!
Energy efficiency
A standard timber frame built from wall panels of 140mm thickness will easily pass Building Regulations, though you can, of course, go for an even higher specification. Thanks to the prefabrication process, good airtightness should be a given. Adding more and/or thicker insulation into the panels, for instance as an internal layer under the plasterboard, will allow you to achieve even greater thermal performance to rival any other construction system.
As a responsibly sourced, carbon neutral, renewable building material, timber is not only a sustainable and cost-effective solution for your new extension, its high energy efficiency rating will help you save money on energy bills.
Top tips for your timber framed extension
- Pay attention to the exterior finish
A timber extension can be clad in timber or render or be tile hung, or you may prefer to keep the frame visible. Whether you’re planning to contrast or match the outside of your extension to the existing building, carefully consider elements such as the design of the roof pitch, building materials and mortar colour.
- Choose window and door placements carefully
Depending on the immediate surroundings of your new timber extension, you may wish to make the most of a garden view, protect your privacy or screen out neighbouring houses. Choose the best size, shape and design for windows and other glazed elements and make sure they are positioned to full advantage.
- Use timber elements to connect old and new
To unify your existing home with the new timber extension, particularly if timber beams are visible or prominent, it’s a good idea to introduce timber elements elsewhere to tie the two spaces together. Externally, garage doors in cedar, pine and hemlock, for instance, can look fantastic when paired with a timber framed building, while oak flooring and timber doors will complement beautifully inside. For truly comprehensive selection of stunning wooden garage doors, visit Wessex Garage Doors.
- Consider a vaulted ceiling
Timber framed extensions are the perfect opportunity to make a feature of exposed ceiling beams. A vaulted ceiling will maximise the amount of vertical space, making the room feel more spacious. To enhance the open, airy ambience, consider installing rooflights or a roof lantern, floor-to-ceiling windows and large glazed patio doors.

