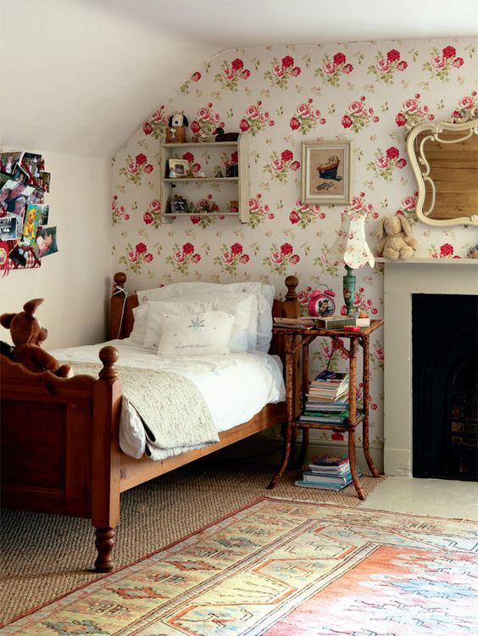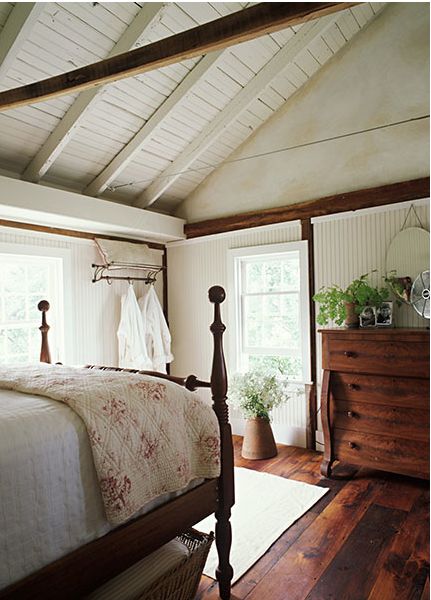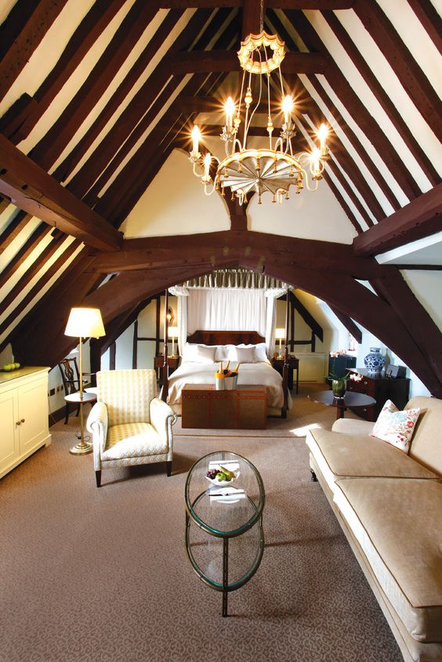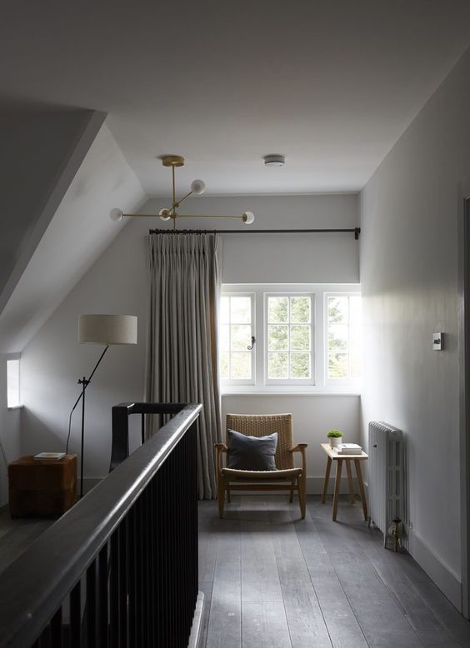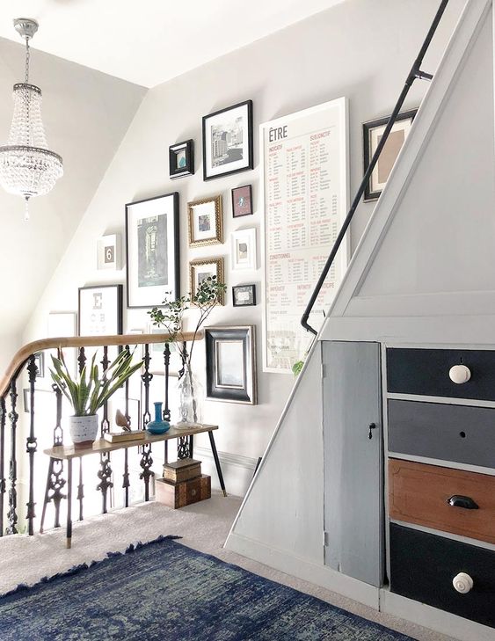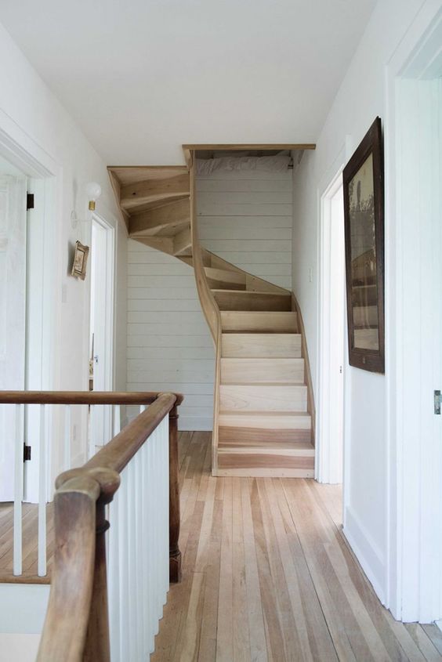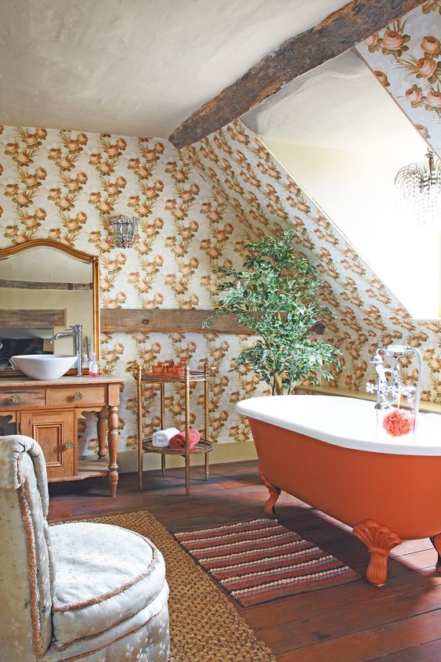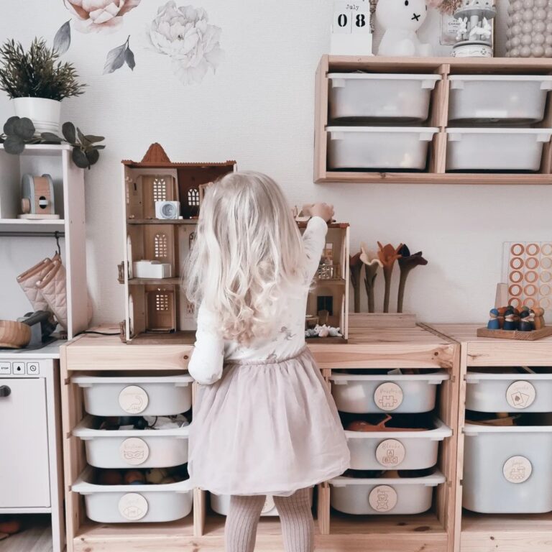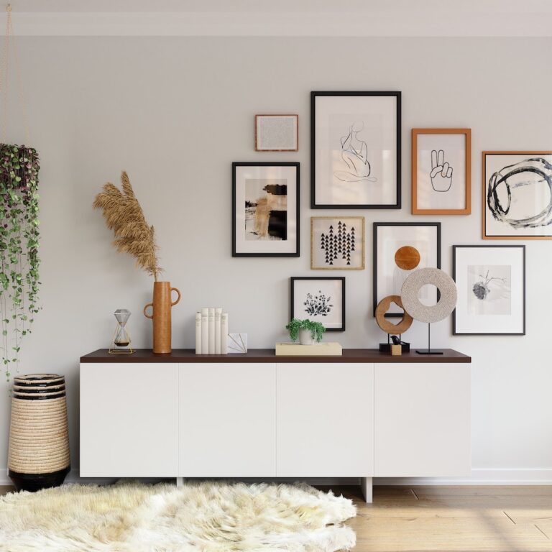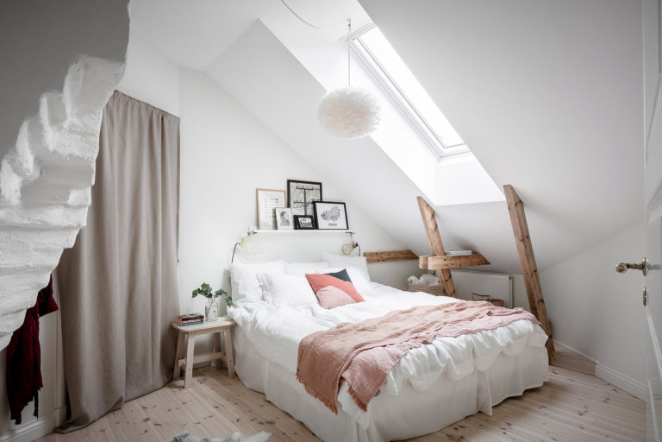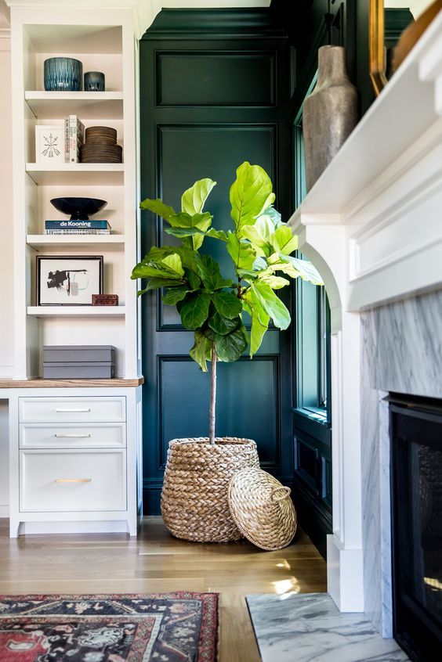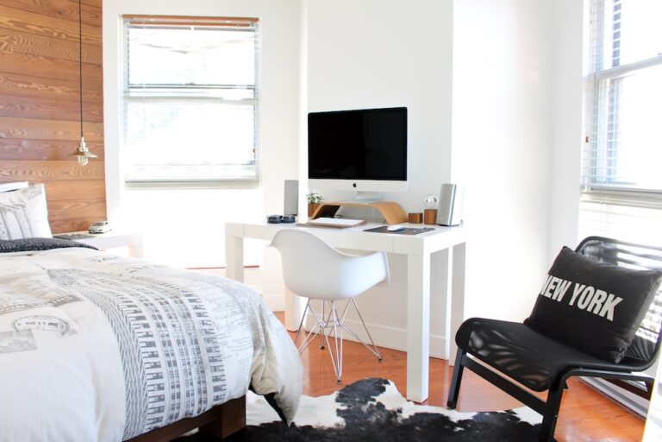6 Dreamy Design Solutions For Attic Bedrooms in Period Properties
Many period homes have loft space that is perfect for converting into extra living areas. Victorian and Edwardian houses, in particular, tend to have generously proportioned attics with ample roof pitch that can be turned into beautiful feature bedrooms.
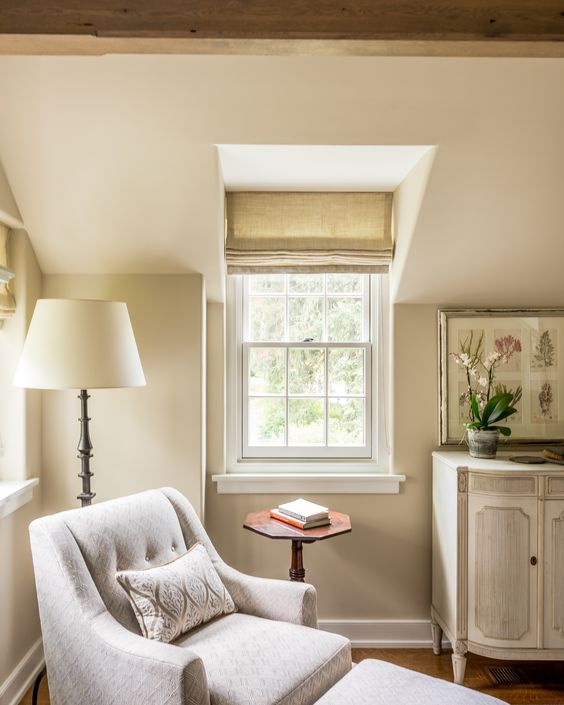
Do you need planning permission?
The good news is that residential loft conversions are considered to be permitted development, which means you shouldn’t need planning permission for any works as long as certain conditions are met. If your property is in a Conservation Area, a National Park, AONB or World Heritage Site, different rules apply. If you are the owner of a listed building, Listed Building Consent must be sought before any alterations can be made. Whether you need planning consent or not, any building works or significant home alterations including loft conversions will always have to comply with current building regulations.
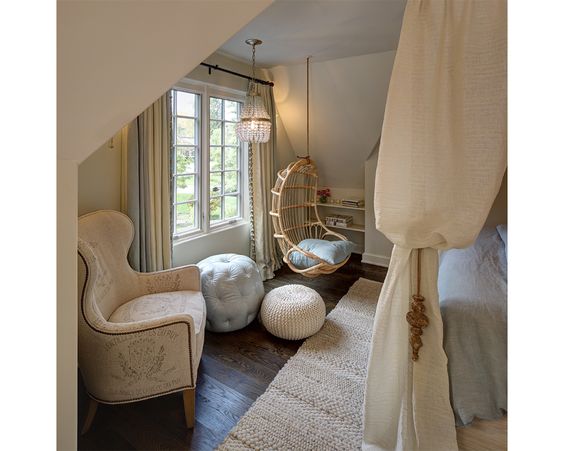
Good reasons for converting your loft
Converting your loft into additional living space has a number of obvious advantages. Compared to the cost of moving to a bigger property, investing the money into creating an extra bedroom or study makes good financial sense, particularly given the fact that the project is likely to increase the value of your property by as much as 25%, according to the Royal Institution of Chartered Surveyors RICS.
Storage is key in any home, and converting the attic into a habitable room doesn’t mean you’ll be losing out-of-the-way storage for Christmas decorations, empty suitcases, and boxes of bits and pieces for the home. On the contrary, redesigning the loft will give you a chance to make the most of the space with bespoke, built-in storage solutions that maximize every available inch.
Then there’s the opportunity to incorporate the latest energy efficiency measures into your home. Did you know that the heat loss through a poorly insulated roof can be as much as 25%? Converting your loft is the perfect time to make your home more energy efficient.
Dreamy bedroom design solutions
Once you’ve taken the decision to convert the loft in your period home, your thoughts will turn to interior design. How do you ensure that the new upstairs room looks like a natural extension of your period property, in keeping with the existing style and architecture? The trick is to work with an experienced builder who specializes in loft conversions and who can help you make the additional space look like it’s always been there.
Here are 6 inspiring design ideas to show you how to achieve this.
-
Feature original beams
If there are gnarled old beams visible in your loft space, don’t be tempted to box them in or otherwise cover them up. Instead, revealing more of the fabric of the building will not only boost its period credentials, it will add character and look stunning! Why not simply restore the old timbers, perhaps by sandblasting the exposed roof joists for a natural look? Alternatively, you could paint them in a muted shade for a more refined aesthetic.
-
Work with quirky roof lines
Unusual angles, slopes and roof lines are part of what makes a period home interesting. Even though you might have trouble imagining the original loft as a habitable room at first glance, don’t assume that it can’t be done. A good architect should be able to help you visualize how all the nooks and crannies can be incorporated into a gorgeous attic bedroom full of character!
-
Choose windows wisely
Most loft conversions will involve additional windows to flood your new bedroom at the top of the house with as much light as possible. If your period home has an existing dormer window in the loft, make the most of this original feature, if not, think seriously about adding a dormer window to give you extra headroom and usable loft space. Alternatively, or in addition, skylights and rooflights, such as Velux windows, can transform even the darkest, smallest spaces into light-filled rooms that are a pleasure to spend time in.
-
Add a mezzanine floor
For period attics that are lucky enough to enjoy oodles of headroom and a roof pitch of more than 45 degrees, inserting a mezzanine floor will help you make the most of the available space. The additional floor space might be perfect for use as extra bedroom space, a tucked away library or study area, a cozy den or simply more storage space.
-
A period staircase
If your Edwardian or Victorian home has a gorgeous period staircase, you should not only celebrate this unique architectural feature in your house but ensure that it is not lost on the new top floor! Look around for reclaimed materials, particularly banisters and spindles, and try to keep the design as close as possible to the original stairs.
-
Install a period bathroom
Should you have enough room in your loft, definitely consider adding a bathroom or shower room to the new bedroom you’re creating. Whether you choose a bijou en-suite shower room or a sumptuous bathroom with a freestanding bath, make sure your fittings reflect the age of your home. Victorian style taps or a rolltop bath teamed with an exposed brick wall or wooden beams will work wonders.

