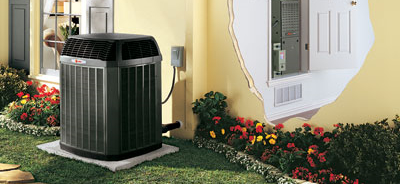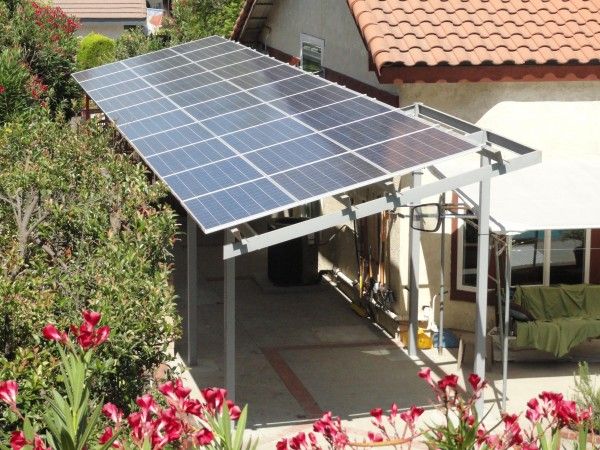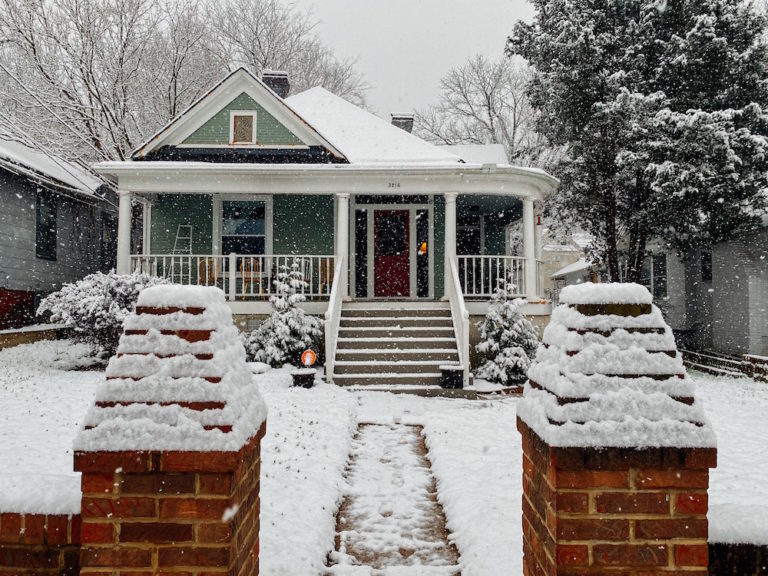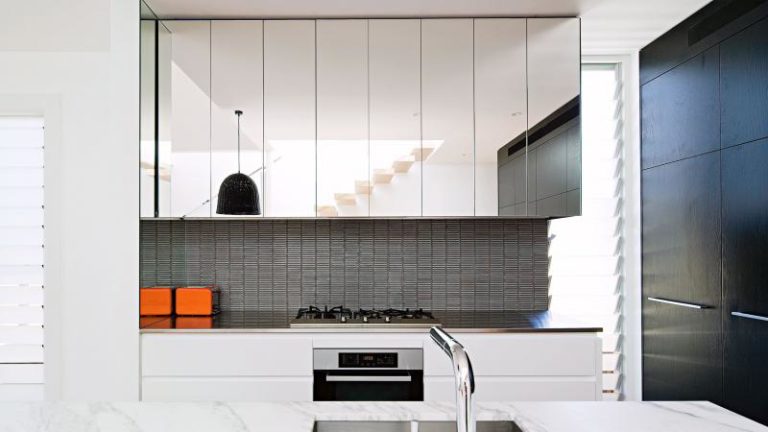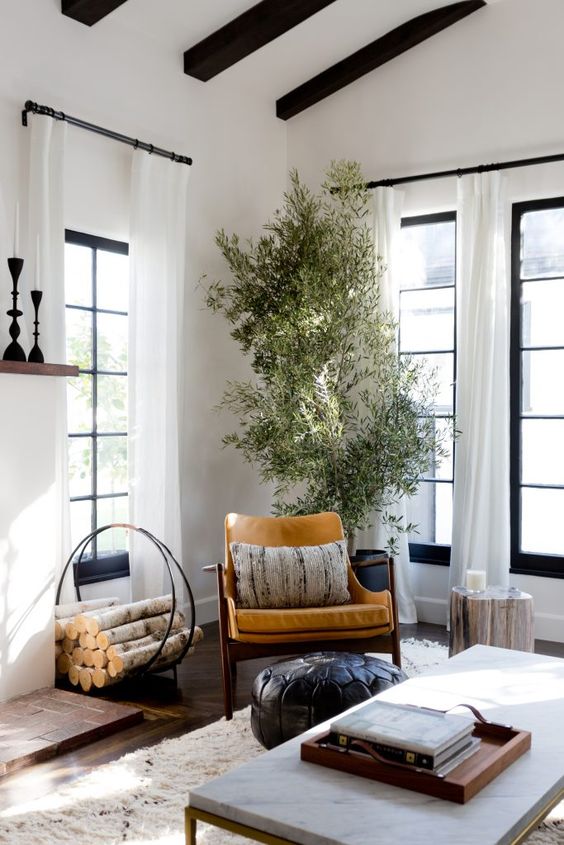5 Elements in Integrated Home Design
Traditionally, home design is a linear process. An architect designs the framework and then each team makes their elements fit into that framework, solving problems as they arise. This can cause problems, like rooms that don’t get enough forced air or plumbing fixtures with low water pressure. Contractors often struggle to merge innovative systems into traditional designs. Integrated design treats all the contractors and subcontractors as a team incorporating the HVAC, wiring, lighting, insulation, site planning, plumbing, and other elements from the beginning. Integrated design allows the team to take more creative approaches to creating high-performance houses and green designs.
Integrated Design Begins With Framing
In integral design, the architect and the HVAC engineer pass ideas back and forth in the planning stage. They can work out framing techniques that leave more room for insulation and create a tight building envelope, so smaller HVAC equipment can be installed. Plumbers and electricians are also given a voice early in the process, so they can incorporate their best ideas. When the house is framed, the structure already incorporates everything the contractors will need to implement their innovations.
HVAC Installation
Architects don’t always work with heating and cooling in mind. Considerations like ductwork and HVAC system closets conflict with aesthetics and often are placed second. Working together, the architect and HVAC engineer can consider options like ductless mini-split systems that eliminate the need for ductwork. If ductwork is used, the channels can be designed with input from the HVAC team, rather than forcing them to use what they are given in spite of inefficiencies that might prevent airflow to some rooms or create leakage.
Conserving Water With Integrated Plumbing
Conserving water is just as important as conserving power. It’s easier to equip a home with high-efficiency green systems like on-demand water heaters, drain water heat recovery systems, and gray water systems if the house is designed from the ground up to accommodate them.
Integrating Electrical Systems
Electricity is the foundation of other systems. It powers the HVAC system and heats the water for the plumbing system. An electrical engineer who collaborates in the early design process can ensure that adequate wiring will be available at the right locations to power those ductless mini-split systems and on-demand water heaters. The electrical contractor can also evaluate the feasibility of alternative energy sources, including wind and solar.
Site-Specific Systems
Each building is different, and every design has its own needs. When commercial builders create integrated designs, the team can become incredibly diverse and might include civil engineers, fire protection, audio-visual, and acoustical engineers. Residential homes might include some of those elements, along with landscaping, lighting design, and other aesthetic and practical considerations that are important to the individual site.
Integrated building design is a new concept, but it is one that makes a lot of sense. It’s a great way to eliminate potential problems when contractors need to fit their elements into the home’s framework. At its best, integrated design encourages synergistic thinking, bringing all the elements of a home together in creative ways that maximize the performance of the house through all its systems.


