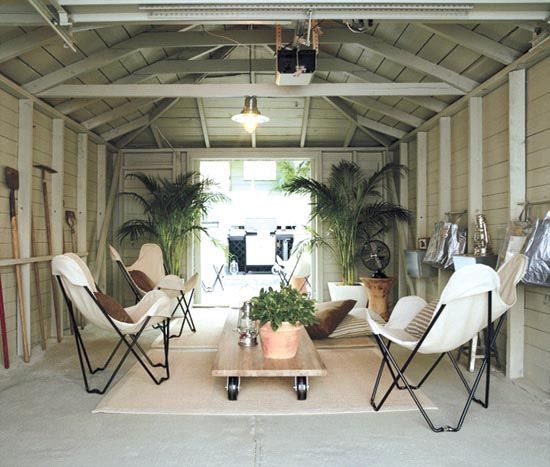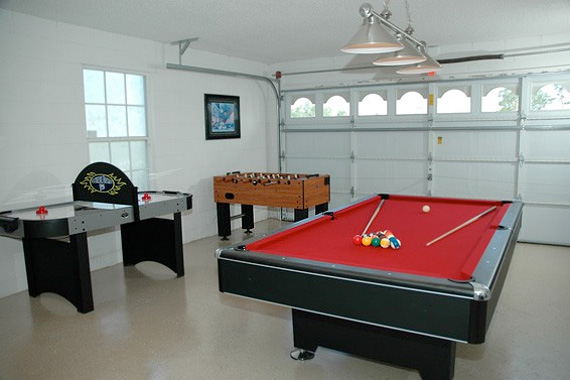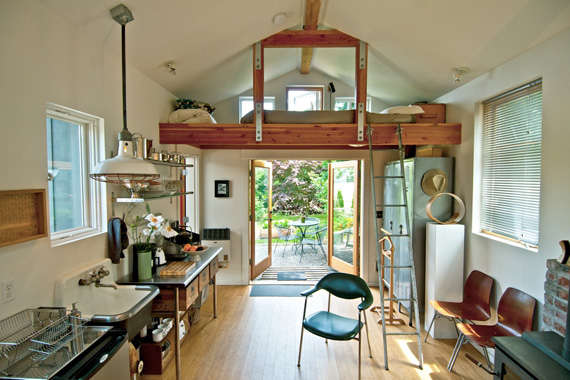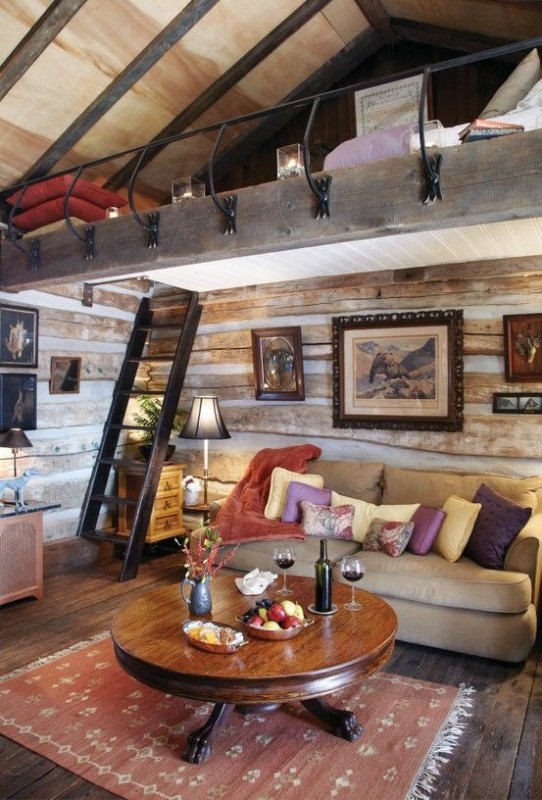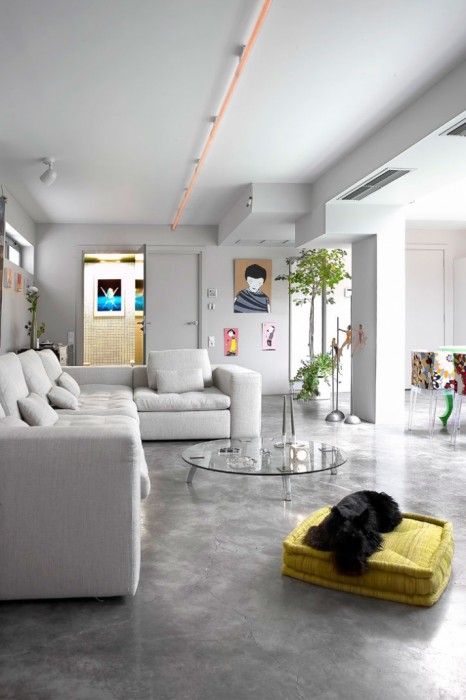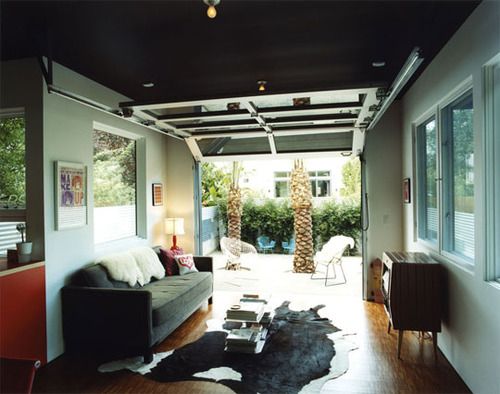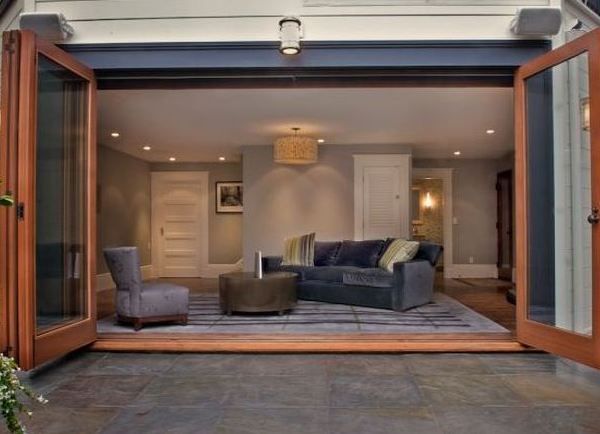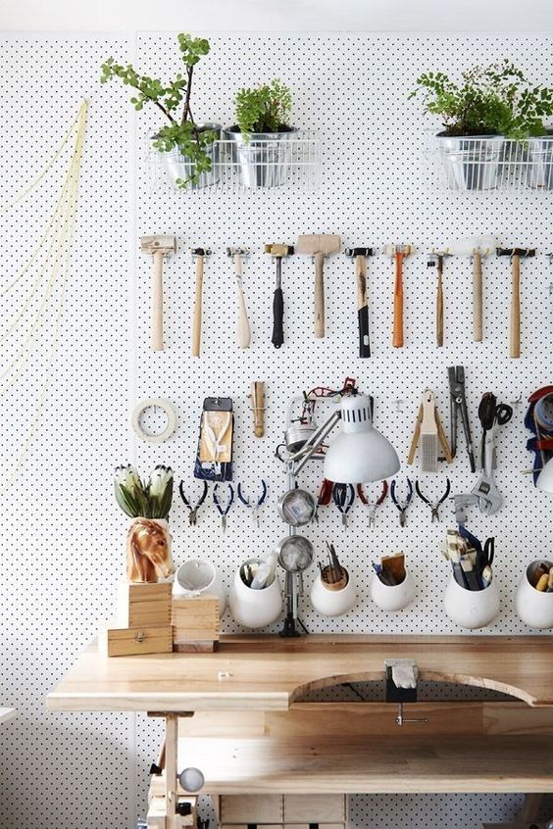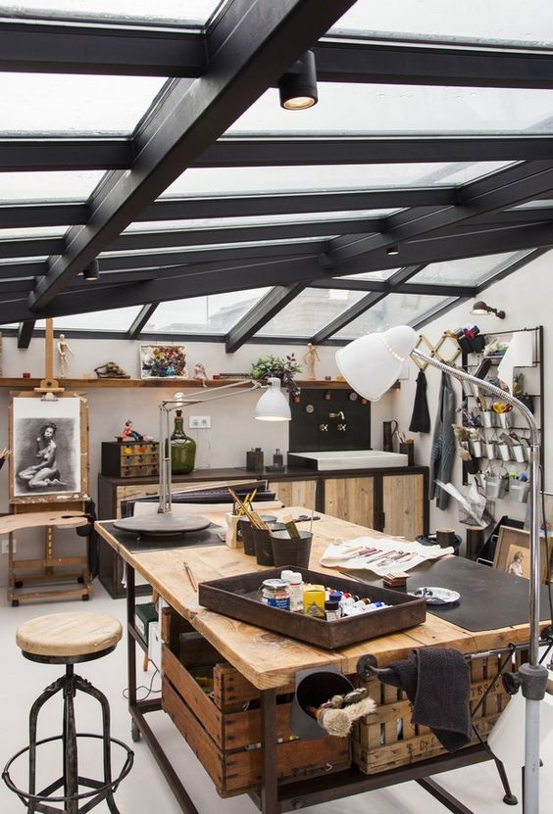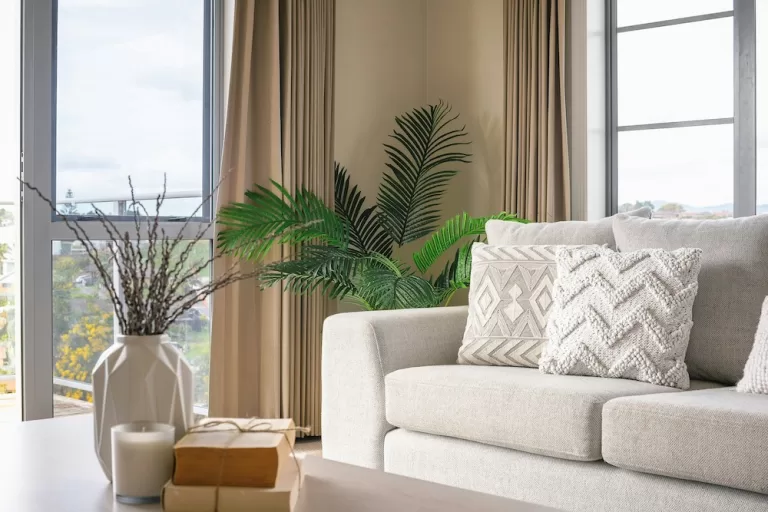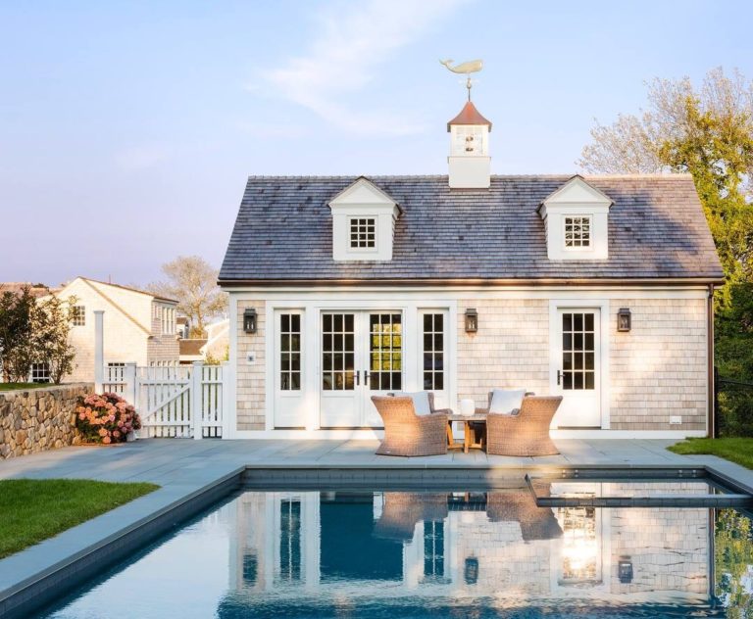Need Extra Room? How to Remodel Your Garage
Garages are great for putting your car in, but how many of us actually use them for their designed purpose? Mostly they get filled with junk ready for that next run to the refuse tip, but they could have a far better use, instead of being a wasted space. Many people nowadays convert their garages into an extra room. This leads to all sorts of possibilities from that all important ‘man cave’ to an office so you can work from home.
What Do I Need to Know Before I Start?
As with any building work to be carried out, you will have to make sure you have the relevant permits for your area. Also, other factors need to be considered such as where are you going to park your car once you don’t have a garage?
Some areas stipulate that you must have parking space available to you on your lot. Also, is it advisable in your area to have an enclosed parking space due to weather? Snow and sun belts can have a detrimental effect on your car, as can higher crime areas. It might not be something you want to hear, but it’s worth mentioning.
What Does It Involve?
Remodeling your garage isn’t as straightforward as you might think. First, you will need to inspect the floor, as concrete inspections could bring up areas where there are voids or where utilities pass through. These may have to be repaired or redirected as you won’t want your new room digging up if you get a collapsed sewer for example.
After everything has been passed, you will need to raise and insulate the garage floor to stop cold striking through the concrete, as well as to match the height of the existing floor in your home. Also you will want to determine where the doorway needs to be. In most cases the garage opens up into the utility area or the kitchen, so you might want to open another doorway into the hall if possible.
The garage doors will need to be replaced with a solid wall, or with stud work and cladding on the outside depending on the existing exterior design. A contractor will be able to do the relevant building work, and make sure it’s up to any relevant regulations. This could include installing electrical outlets and fitting extra windows, as well as tying the central heating and air conditioning system into the new room. The only things left to do by the contractor will be to then insulate the ceiling and fit the drywall. Once the basics are done, the rest is up to you.
What Does It Cost?
Since the foundations, walls and roof are already constructed, you will be paying typically half of what a full extension would cost. This makes great value sense if you haven’t the room to extend or don’t want to move to gain an extra room. So for between $20,000 and $50,000 you could convert a double garage (depending on the work required) which would add a greater living space your home.
Having an extra room opens up many possibilities, especially for growing families or if you work from home. When you decide to have it done, you won’t know how you ever managed without it!
СохранитьСохранить


