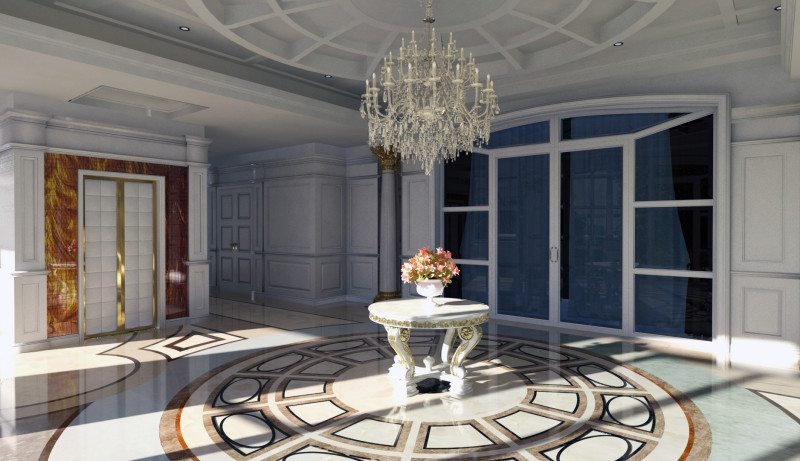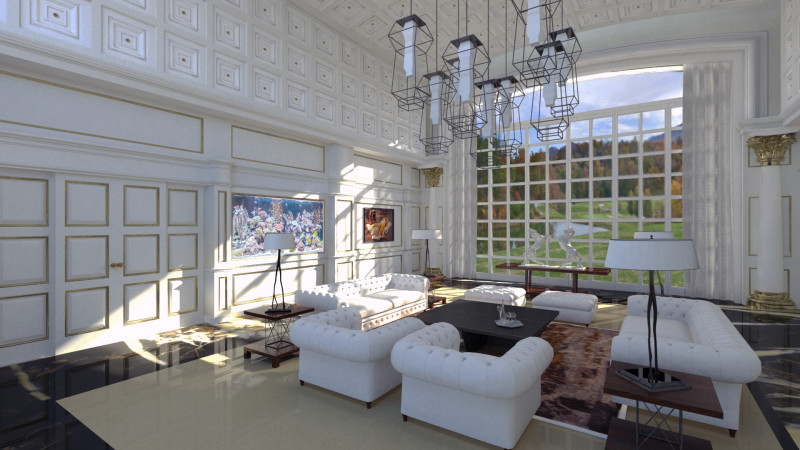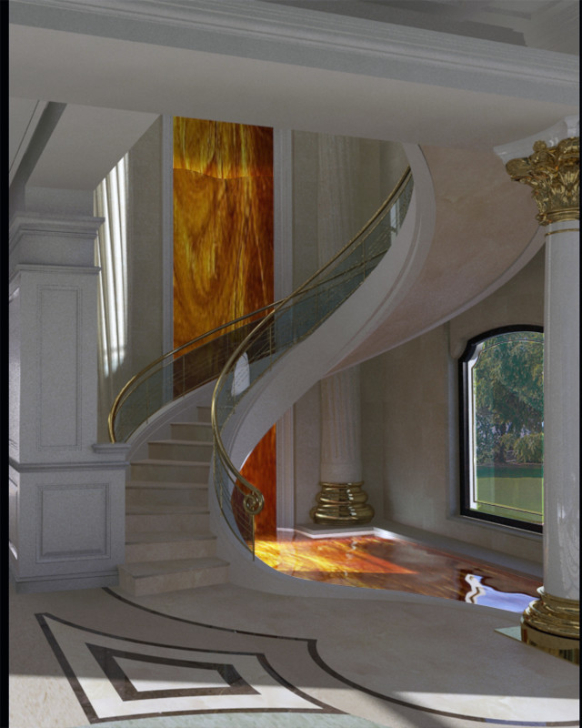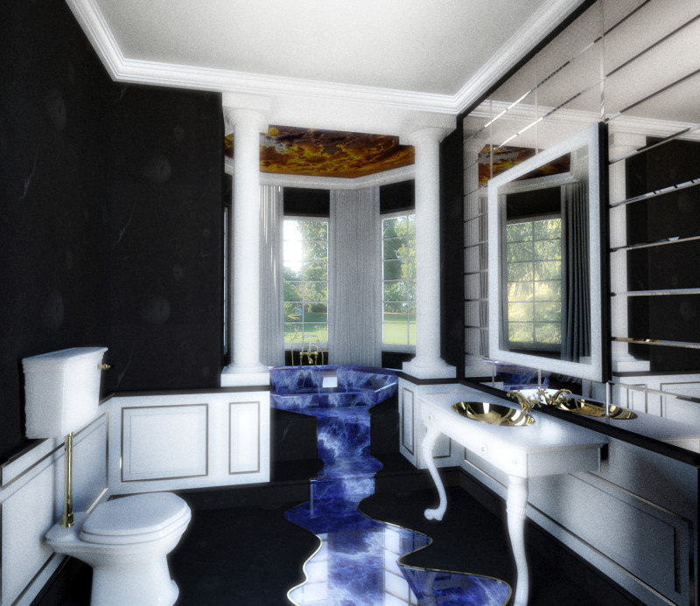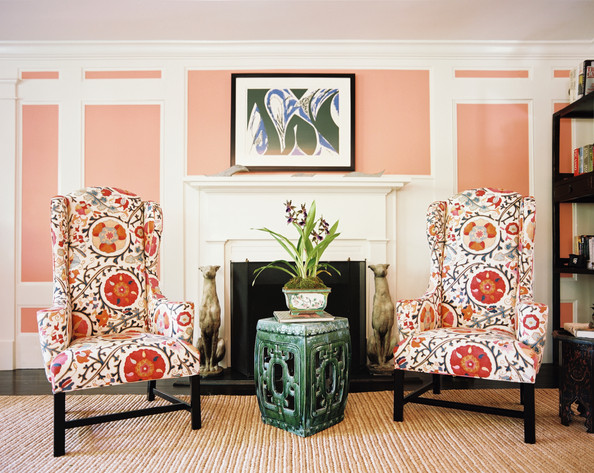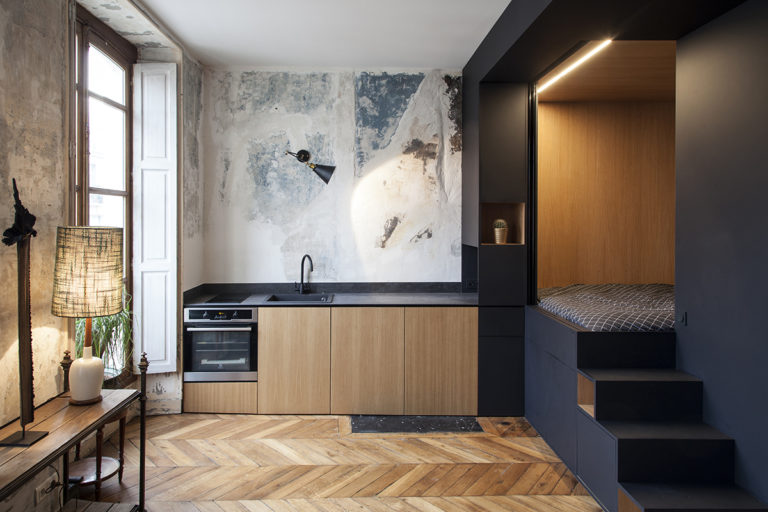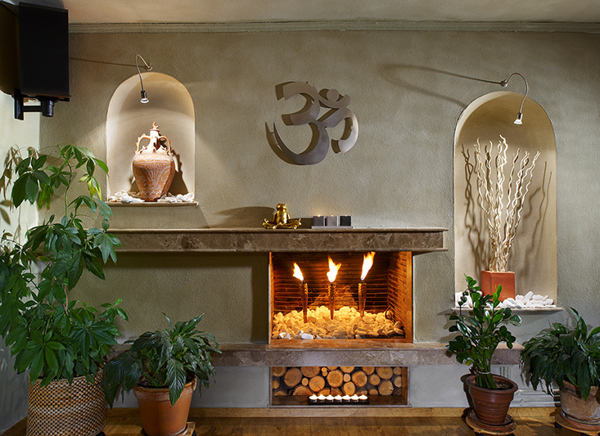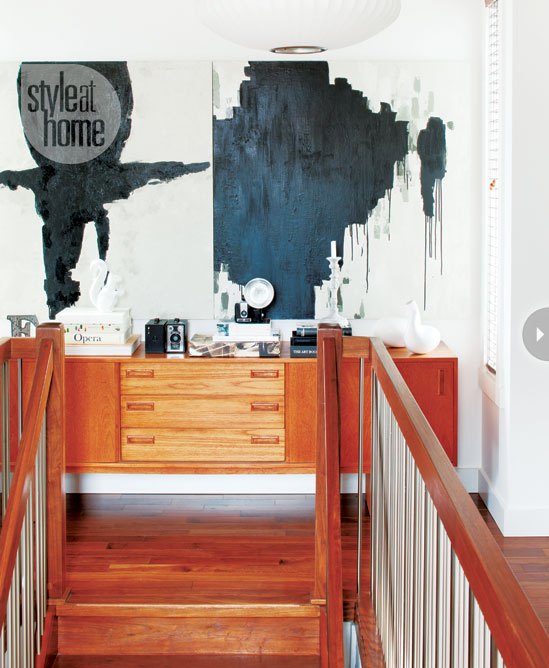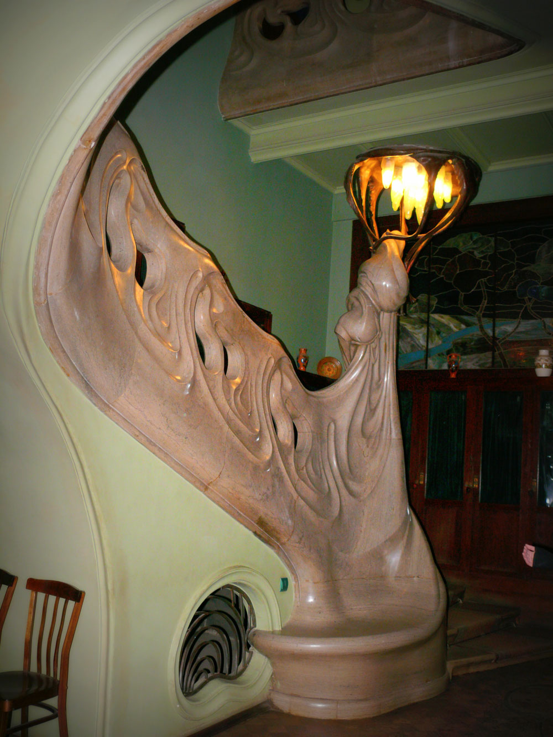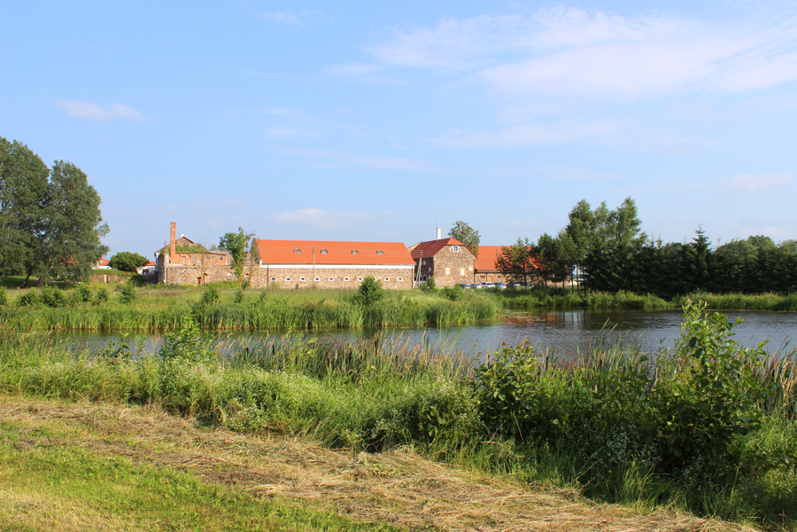Spectacular Villa in China by Francesco Morfini e Fabio Rispo
In today’s blog post I would like to share with you spectacular interior design project, accomplished recently by Italian architects Francesco Morfini e Fabio Rispo. This sensational villa is part of the big residential complex, located in China. The villas have the total area of around 2000 square meters, distributed on 4 levels .
Walls adorned with wood paneling, stucco and marble, beautiful furnishings all made in Italy – this property is obviously designed for an upmarket clientele.
The design of the living room reinterprets the classic themes of Italian architecture with the addition of some details that make it look unique and sophisticated. For example, the coffered ceiling contains little balls covered with golden foil and LED lights placed inside – during the evening or night time, the ceiling resembles a starry sky. The central pendant lighting consists of several bronze cages – the same material was used to make the base of side coffee tables.
The first floor is accessible via elevator and marble staircase.
The brass handrails and curved glass make the circular staircase look even more dramatic, with a backdrop made of backlit marble and water flowing on it. The water is collected in a small illuminated tub at the base of the staircase and it reflects the image of the garden seen through the window.
The special feature of the bathroom is a stunning blue marble bath, custom made in Italy and shipped to China. The idea of designers was to make an illusion of water spilling out of the bathtub on the floor.

