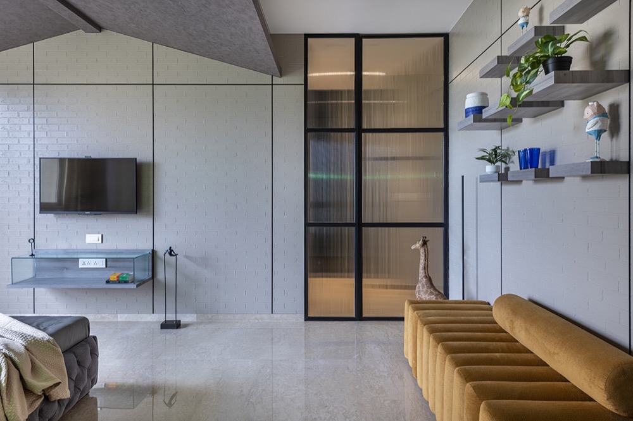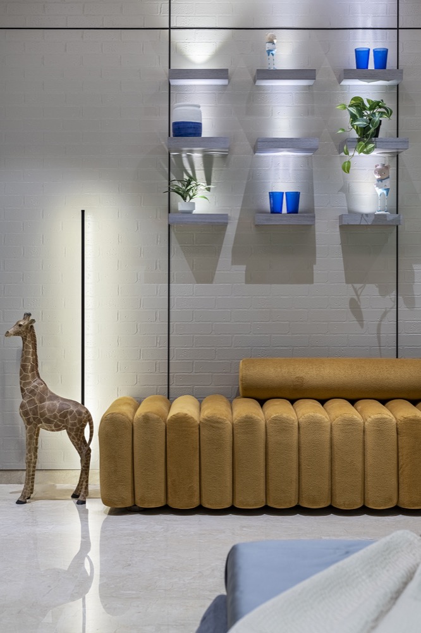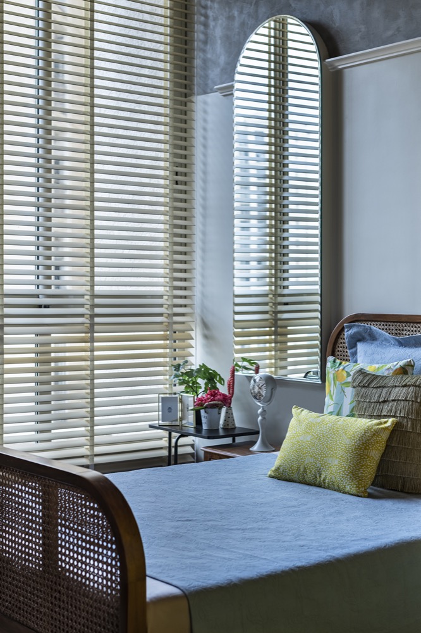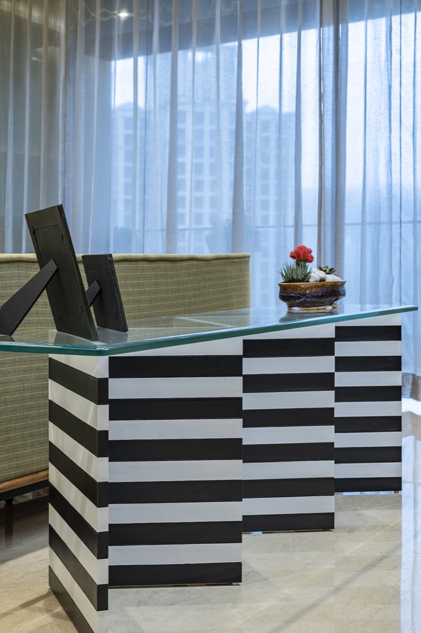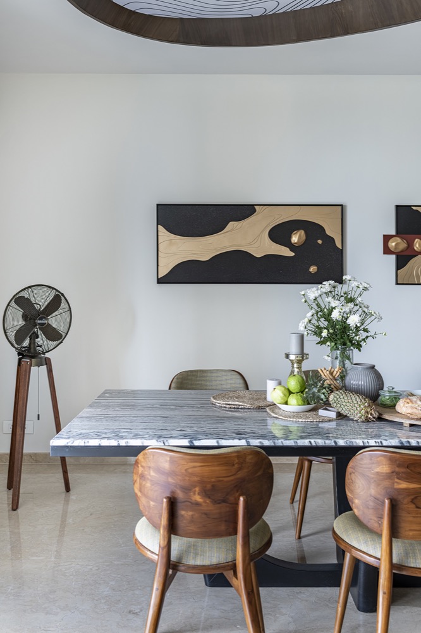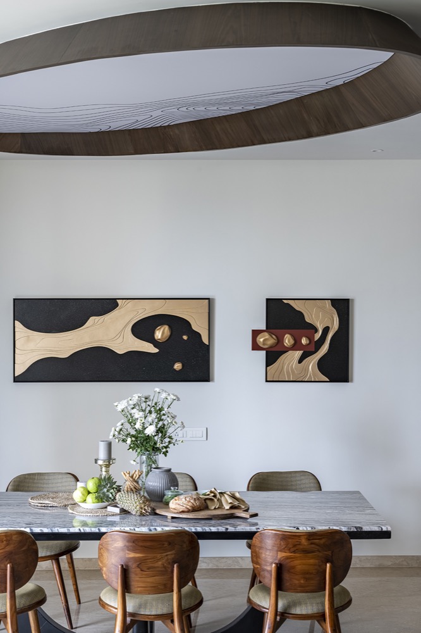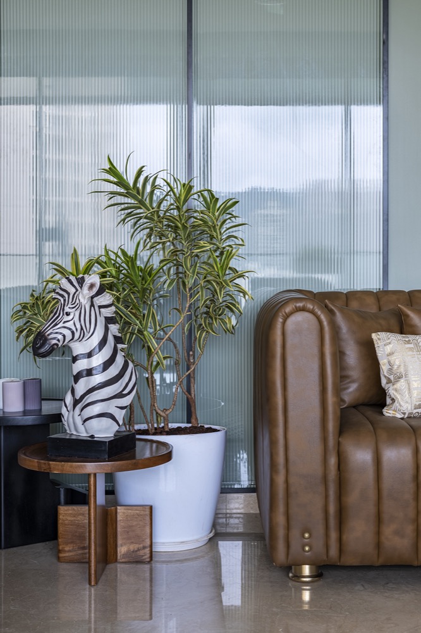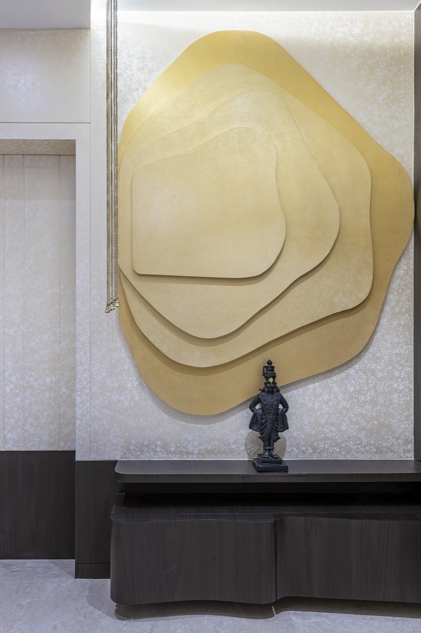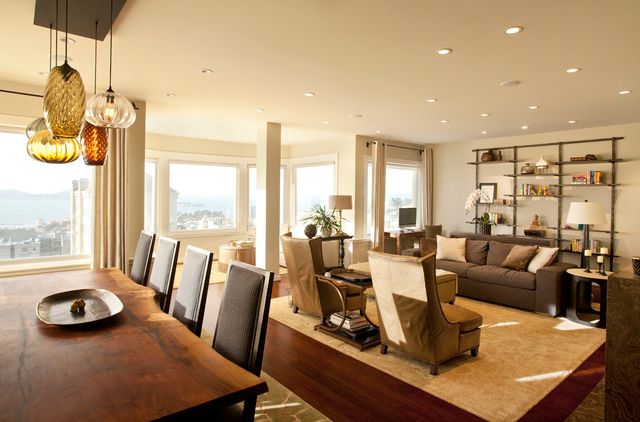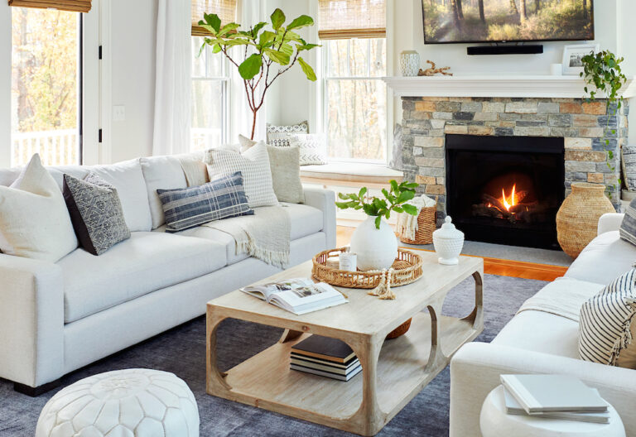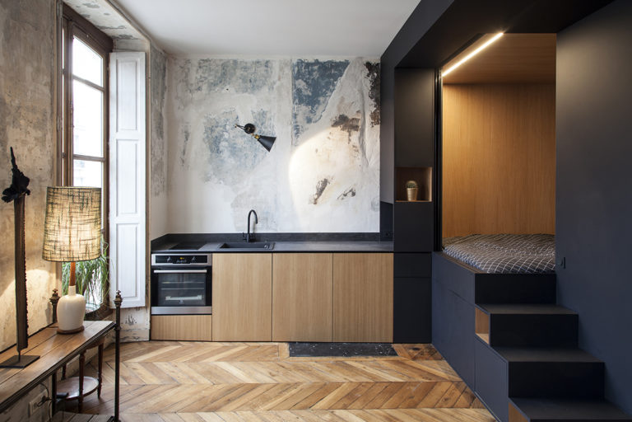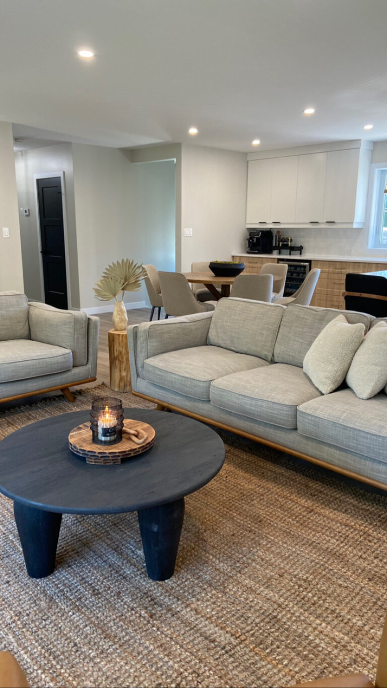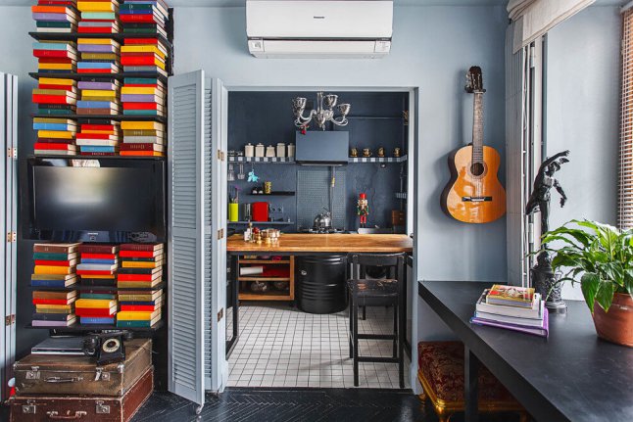Luxury In The Details: Condo SIXTEEN Project By Aum Architects
Name of the Project: Condo 16
Project Location: Thane, Maharashtra, India
Project Completion Year: August 2021
Plot Area (In sq. Ft.): 2200 Sq.ft.
Project Type: Residence
Photography Credits: Prashant Bhat
Cinematography & Edit: Aum Architects
Styling: Sonali Pandit – Aum Architects
Team Aum: Manish Dikshit, Sonali Pandit, Nachiket Borwake, Shivangi Anand
Instagram: @aumarchitects
MATERIAL/ COMPANY
Lighting Fixtures: Ivytech
Decorative lights: The purple Turtle & Deepam
Vinyl and Nameplate: Vee Ventures
Wallpaper: Art Junction & Lavie
Loose Furniture: Sumitra
Fabrics: Lavie
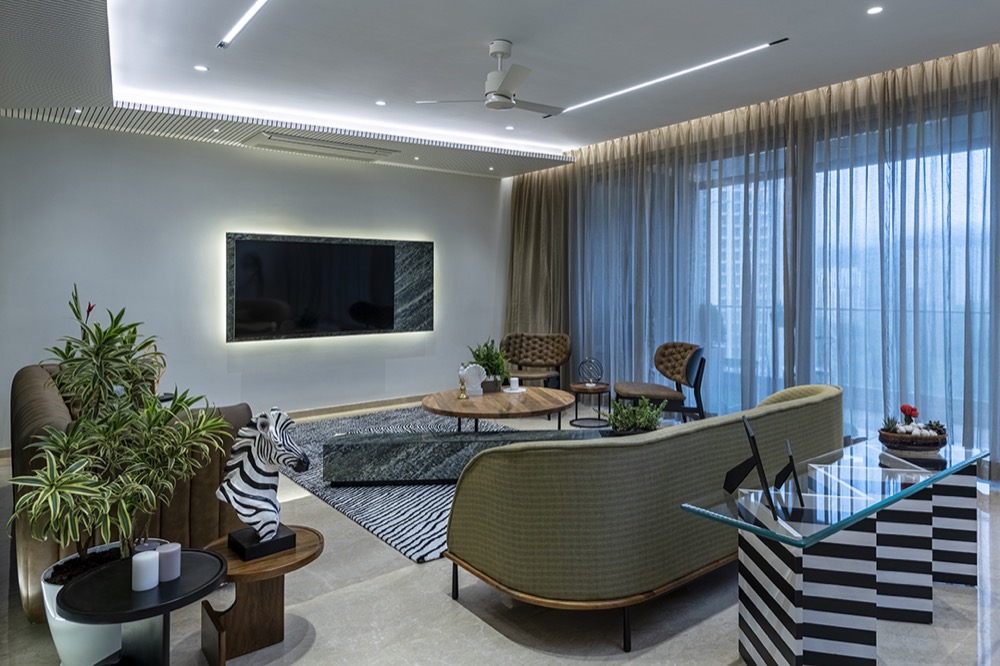
“Simplicity is about subtracting the obvious and adding the meaningful.” An approach taken
to consolidate the family’s different tastes. The 2200 sq.ft. apartment situated in Thane has
3 bedrooms being used by various members of the household, another bedroom was
converted into a library cum personal office. Faced with a task to create an understated
theatrics; the blank canvas of the apartment was left to architects to explore.
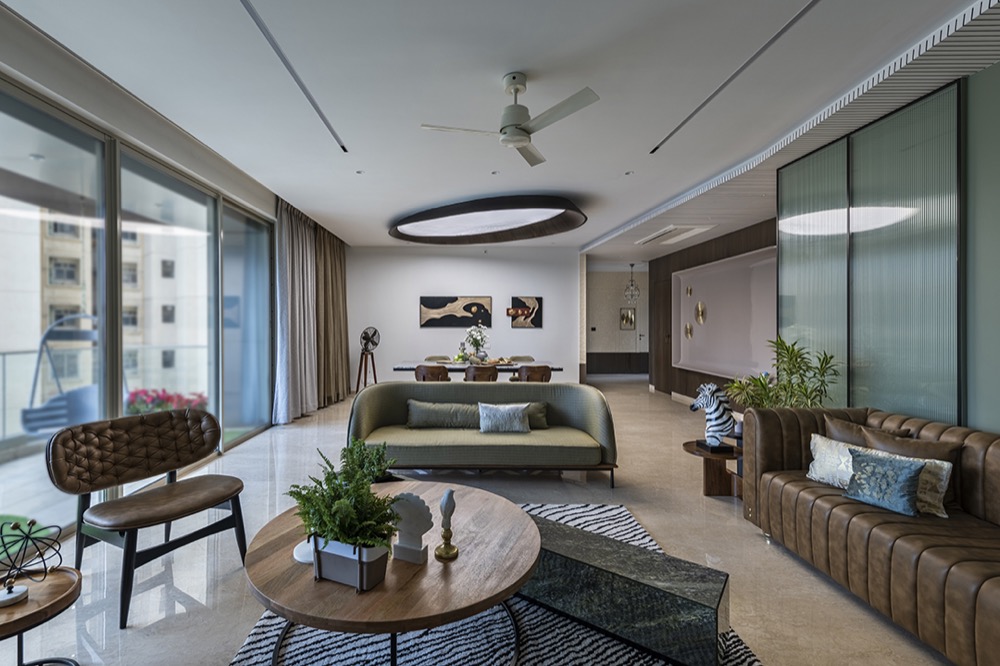
The client had given them full freedom to interpret the house interiors. The tall and spacious living room was
converted into a minimal chic space dominated by the denuded walls. The entry is wrapped
with unique panelling on either side of the main door. A fluted glass panel illuminated with
indirect light over a sage green coloured wall adds a certain amount of depth. A fluid form
finished in high gloss lacquer wraps on the opposite side over matte veneer. The rawness of
the veneer and the refinement of the lacquer finish creates serendipity of a luxe
environment.
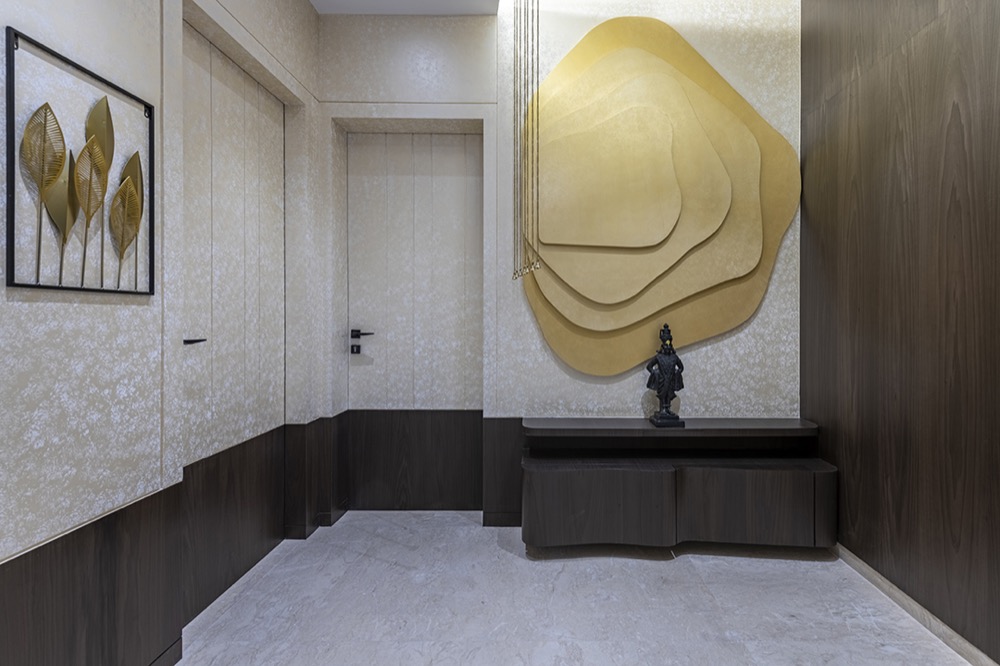
A flawless amalgamation of textures and forms create the right balance to the
neutral walls. Exploring stripes in various forms; this pattern has been repeated to make the
large living room cohesive. The mandir area is carved into the end of the living room foyer.
The space transitions into a warm ambience. Gold emanates from the walls complimenting
the contrasting veneer . A classical wrought iron chandelier is placed in the centre of the
room; a glimpse of which is visible from the living room as well.
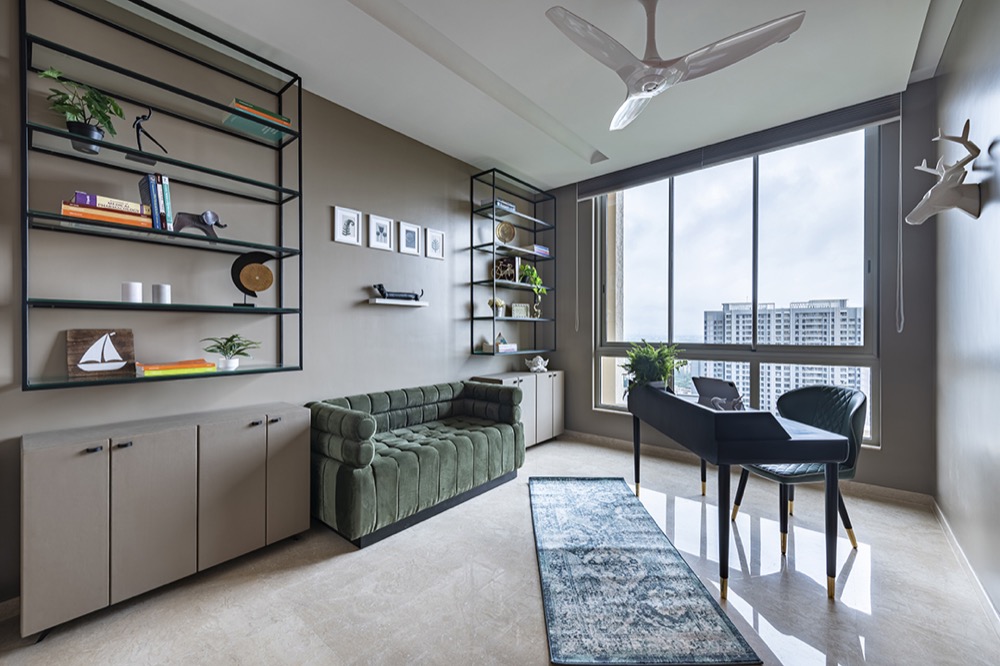
The library with a work desk is planned to keep the room clutter free with an aesthetic
influenced by modern classical. The placement of the table is floating, placed closer to the
window. The table is aligned in a way overseeing a 2 seater; making it a more central seating
placement. The two seater is placed between book units on either side. The sideboards on
either side of the sofa are finished in leather inside out. A wall hung glass metal open
cabinet is placed atop the sideboards. Earl grey coloured walls wrap this library room,
punctuated by bright red formica on the doors.
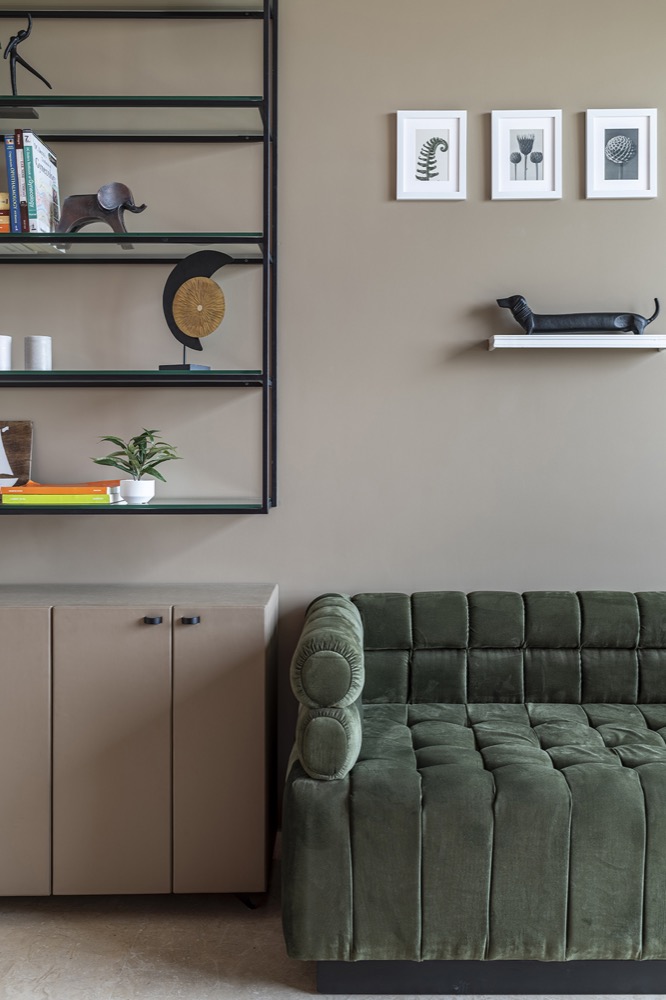
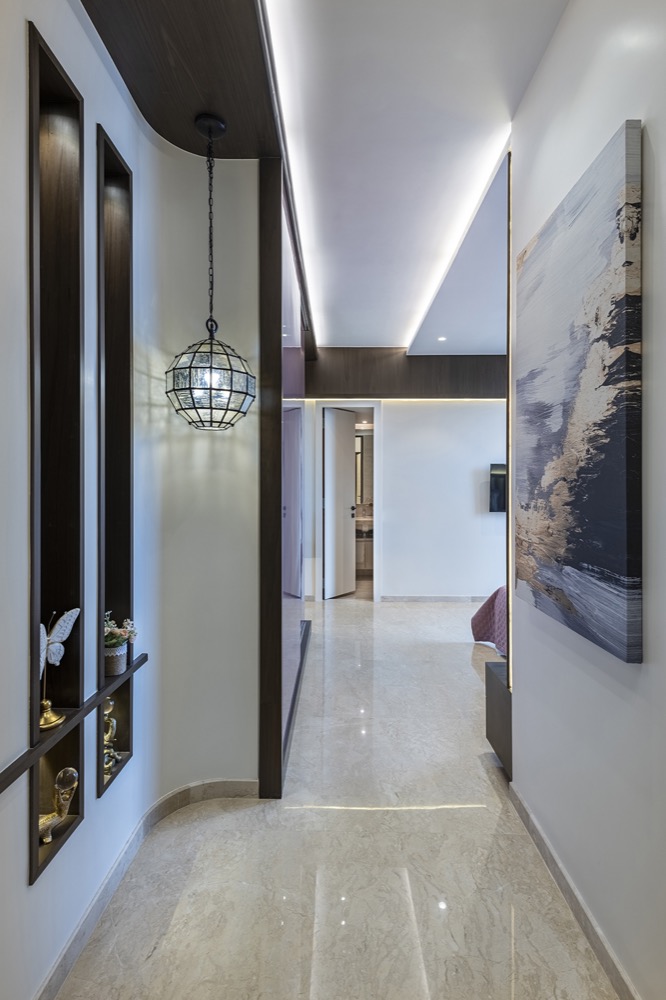
The daughter’s bedroom is influenced by a zeitgeist of the mid – 70’s. Reminiscent of Rattan
weaving in the bed, A poppy sunflower yellow stand alone wardrobe and floral soft
furnishing. A stucco effect texture paint in misty grey on the ceiling turns on the bed back
wall ending into a white molding detail. Intricate details are overlaid into the room giving it
the much needed feminine touch.
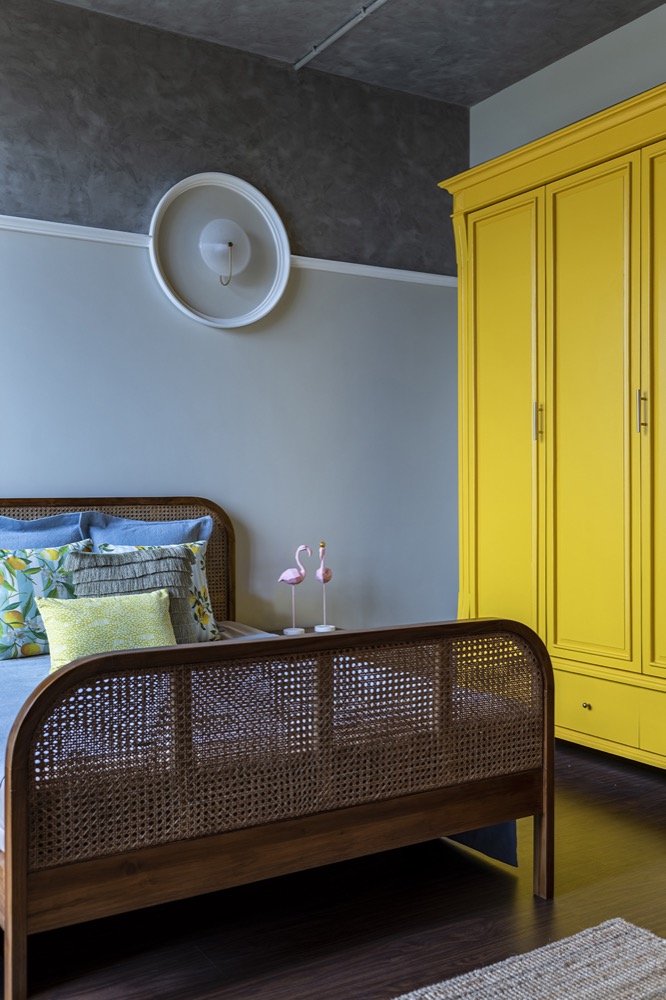
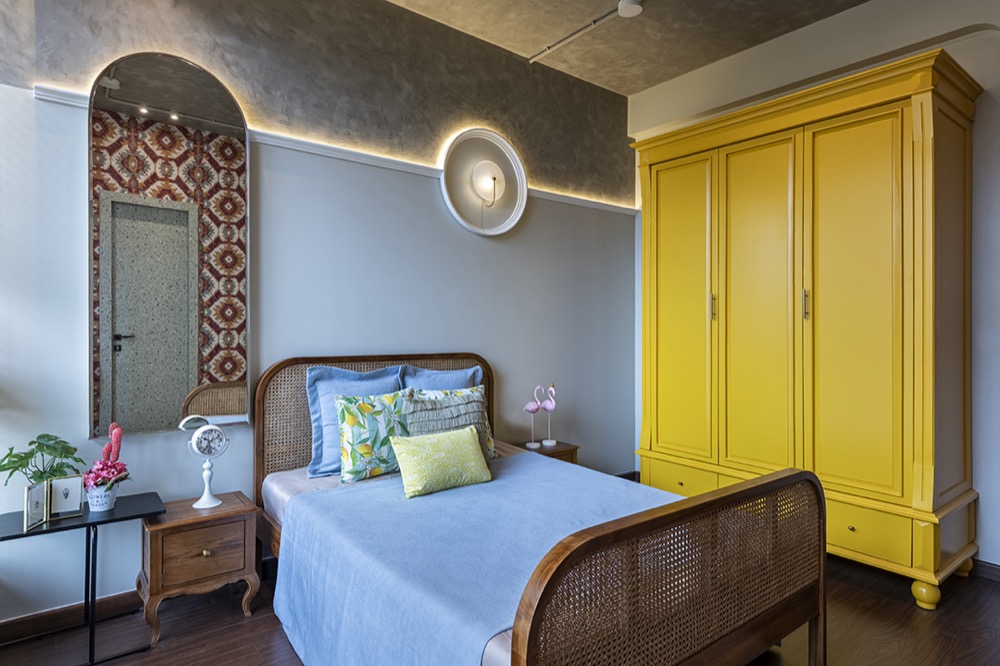
The son’s bedroom is recreated to look industrial and like a warehouse. The sloping ceiling, a
material palette consisting of crude finishes like an oxidised mirror, metallic texture paint
and exposed brick texture. A chesterfield pattern upholstered bed and side tables add to the
textural element of the room. A unique bench seating is planned in this spacious room, the
mustard colours break the monotony of the grey used in the room.
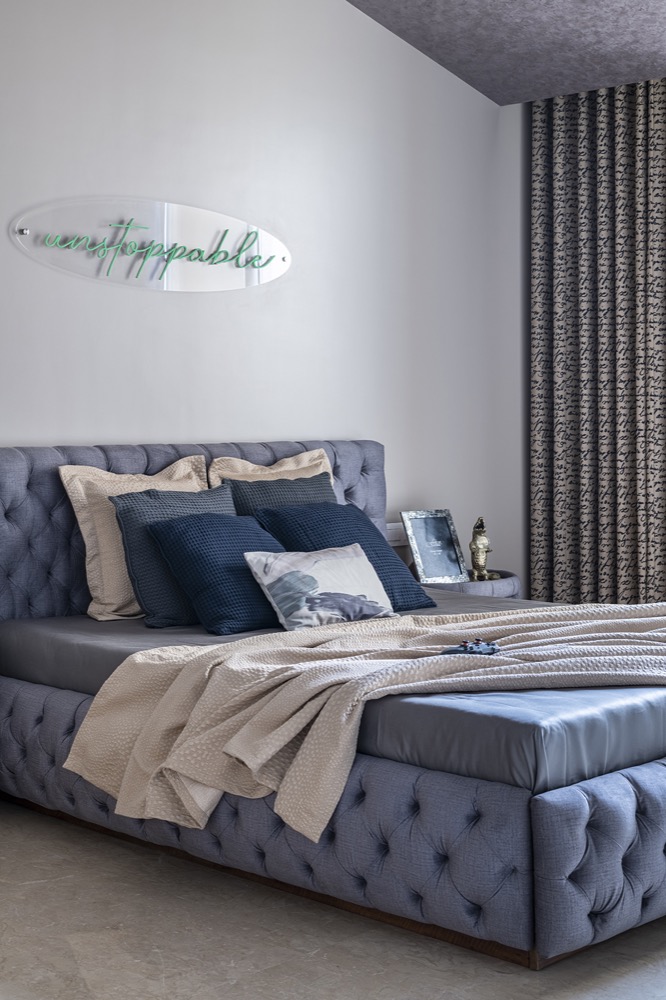
The master bedroom is designed for minimal luxury. Planned to amplify on the space; that is
washed by natural light, a mulberry hue has been infused across the room. A glossy
lacquered wardrobe in mulberry colour adds volume to the master bedroom. The geometry
of the upholstered headboard resonates on the opposite wall in the form of a veneer
finished panel.
The home is a compilation of the dynamism of the personalities occupying the house. An
exceptional interpretation of art and character, this bespoke apartment by Aum Architects is
luxury in details.
