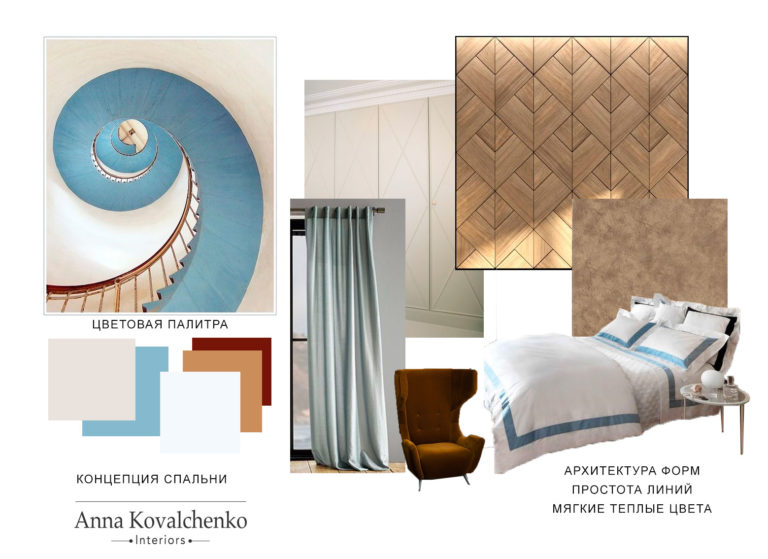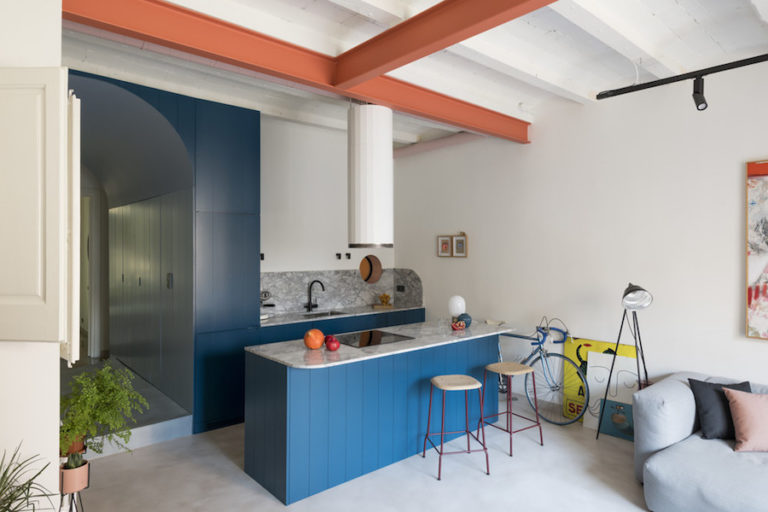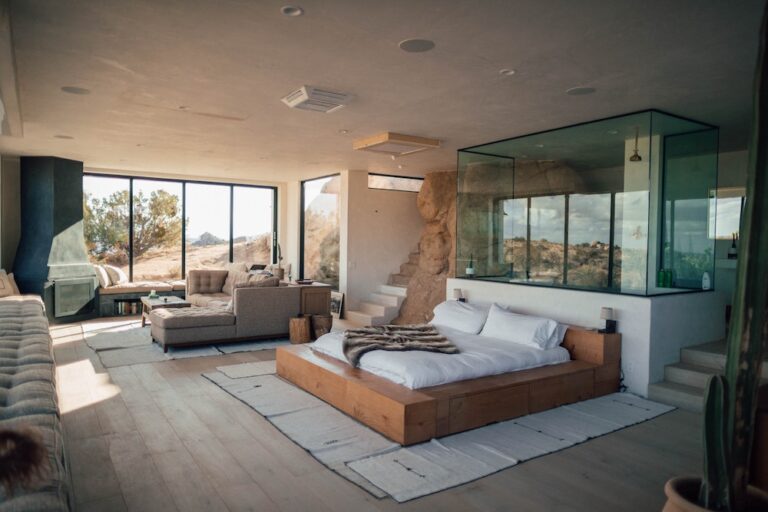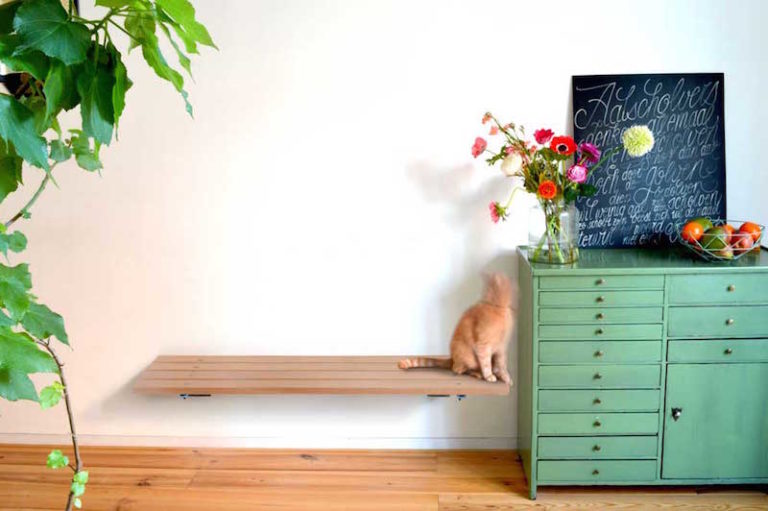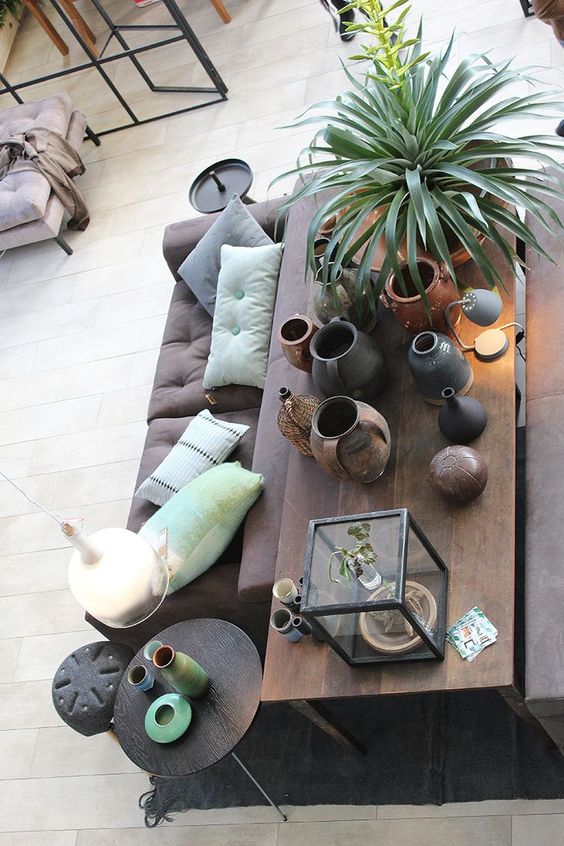Key Elements Of A Successful Open Plan Living `Space
Open plan living spaces have become the latest trend in modern architecture and interior design. This style of living allows for a seamless flow of space, creating a versatile and inviting environment for people to connect with each other. However, designing an open plan living space can be challenging, and it requires careful planning to achieve the desired outcome. Here, we will discuss the key elements of a successful open plan living space.
1. Define Zones
When it comes to open plan living spaces, most people think about creating an open and continuous environment. However, successful open plan living spaces have designated areas for different purposes. Ensure that the space is defined, and each area has its own function. For instance, the living room should have comfortable seating options, while the kitchen should have a cooking area and dining section. This division of space will help to create a sense of privacy and improve the functionality of the living space.
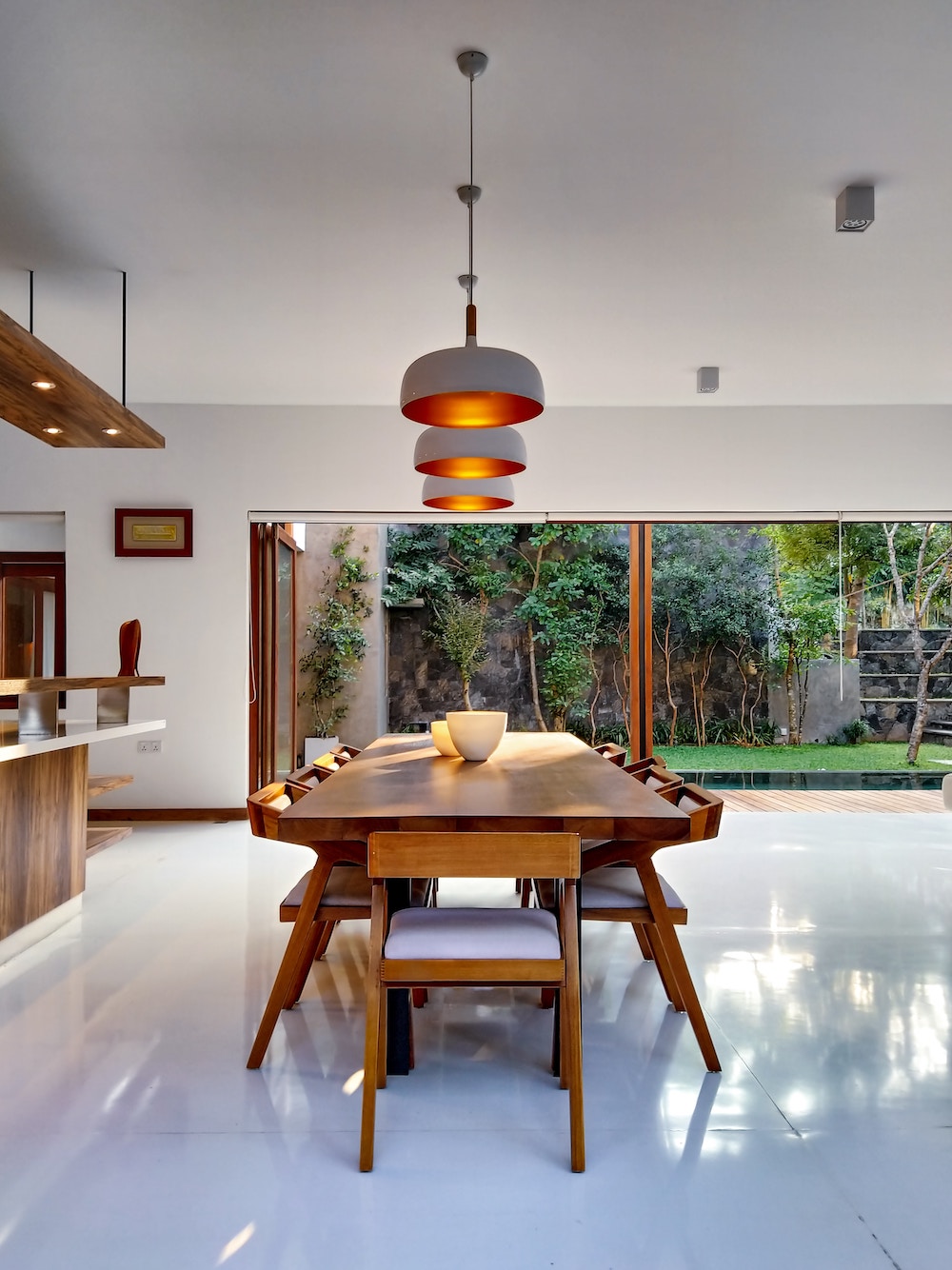
2. Lighting
Lighting is an essential element in every living space, and it plays a crucial role in defining the mood and the ambiance of the environment. Lighting should be used to highlight specific areas or features in the living space. For example, use pendant lights over the dining area, recessed lighting in the living room, and under-cabinet lighting in the kitchen. This will help to create a warm and welcoming environment, making the living space feel comfortable and inviting.
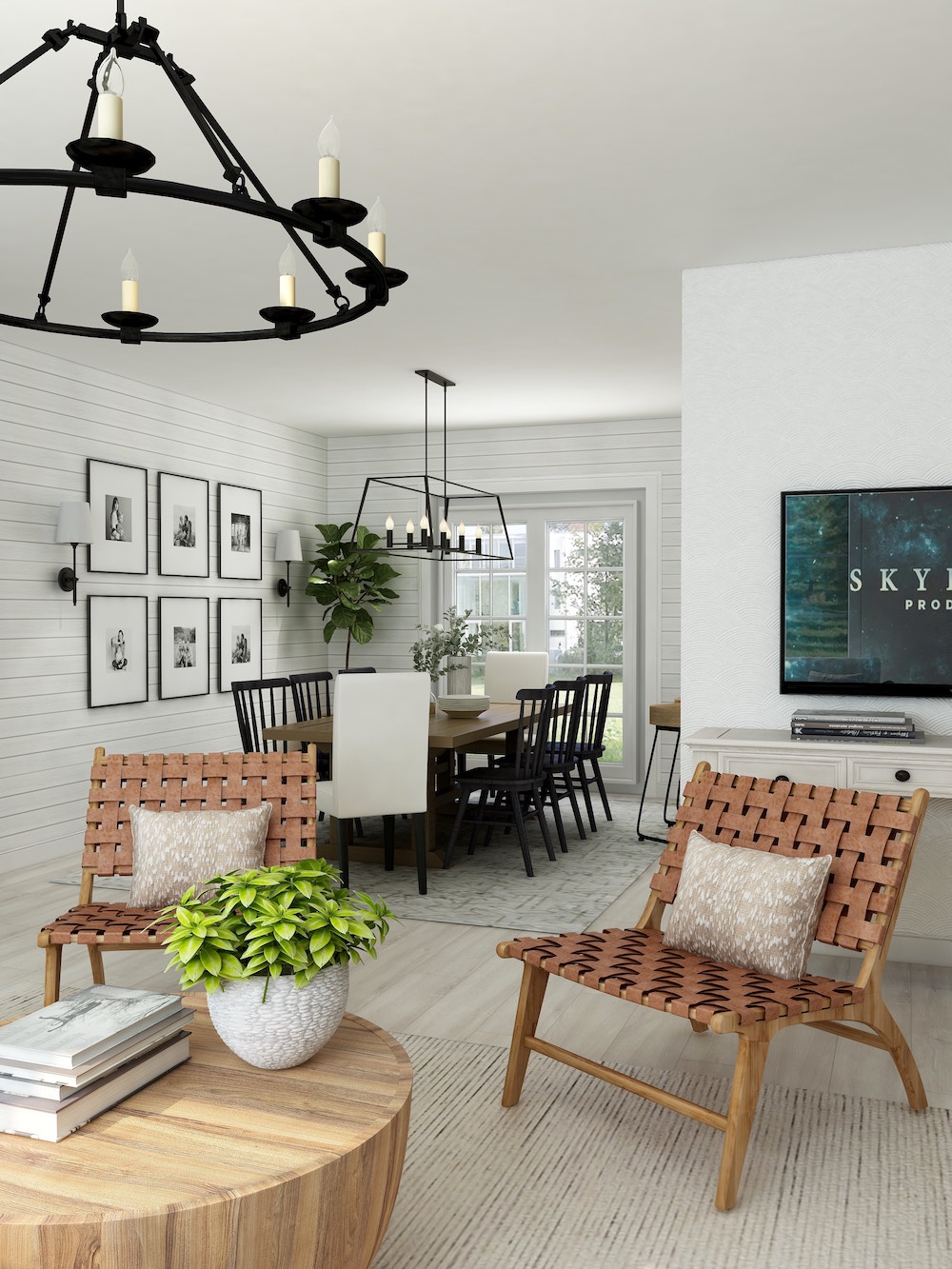
3. Flooring
Another key element in creating a successful open plan living space is flooring. Flooring should be consistent throughout the entire area to create a cohesive and harmonious atmosphere. However, different materials can be used to define each zone. For example, hardwood flooring in the living room and dining area, and tiles or stone flooring in the kitchen. The key is to use materials that allow for easy transitions between different spaces without disrupting the overall aesthetic of the living space.
4. Color Palette
The color palette of an open plan living space plays a critical role in creating a harmonious and welcoming atmosphere. Light and neutral colors are particularly good choices for a successful open plan living space, as they make the space feel bigger and brighter. However, bold accent colors can be used to define specific areas or features in the living space. The key is to use a color palette that complements the flooring, lighting, and furniture.
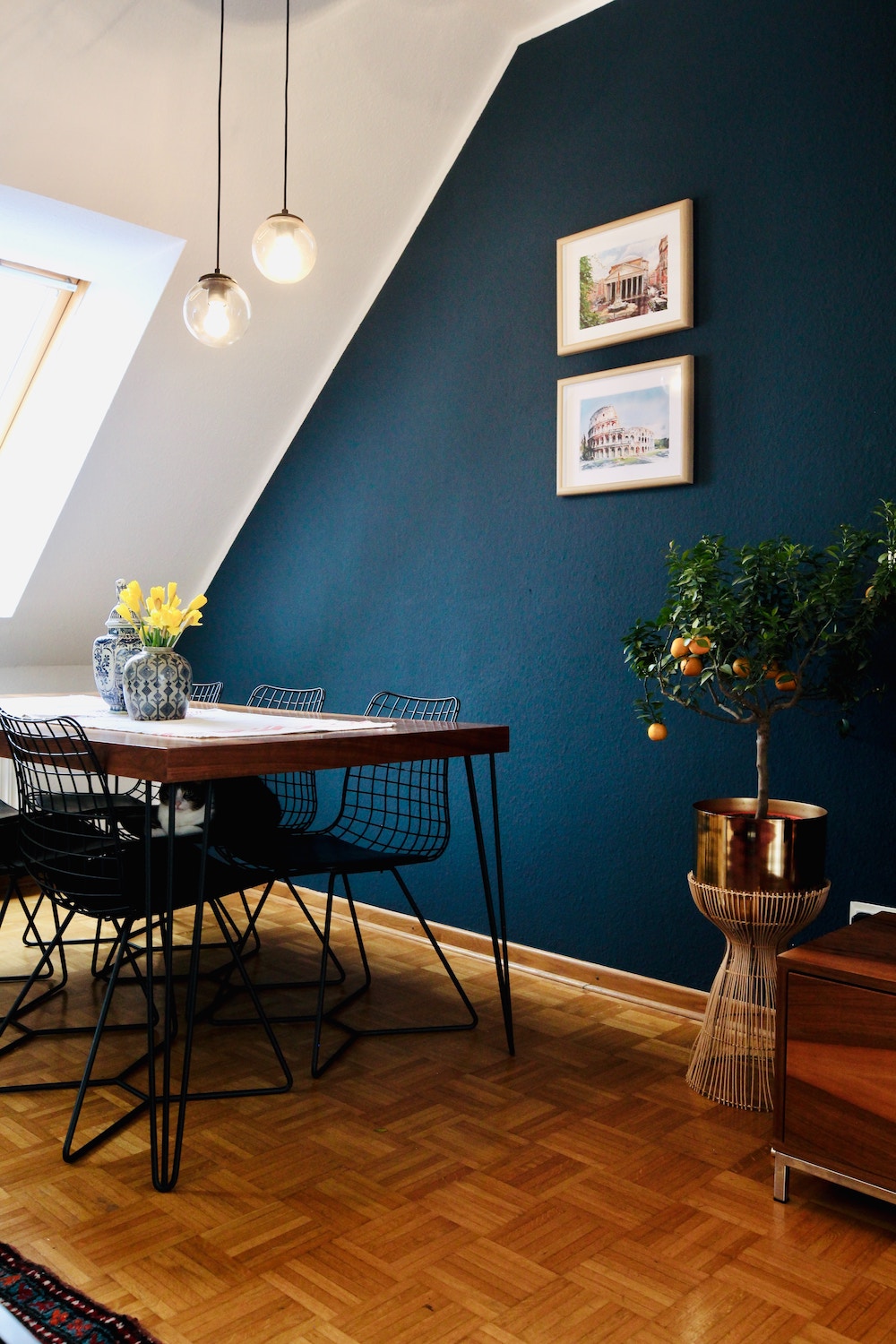
5. Furniture
Finally, the furniture is an essential element of any open plan living space. It should be chosen carefully to complement the overall aesthetic and functionality of the living space. Consider how the furniture will be used and how it will fit into each designated zone. Opt for furniture that is versatile and can be easily moved around to create different configurations. Space-saving furniture, such as nesting tables or chairs that can be stacked together, are also great options for open plan living spaces. The furniture should also be cohesive in style and color, contributing to the overall ambiance of the living space.
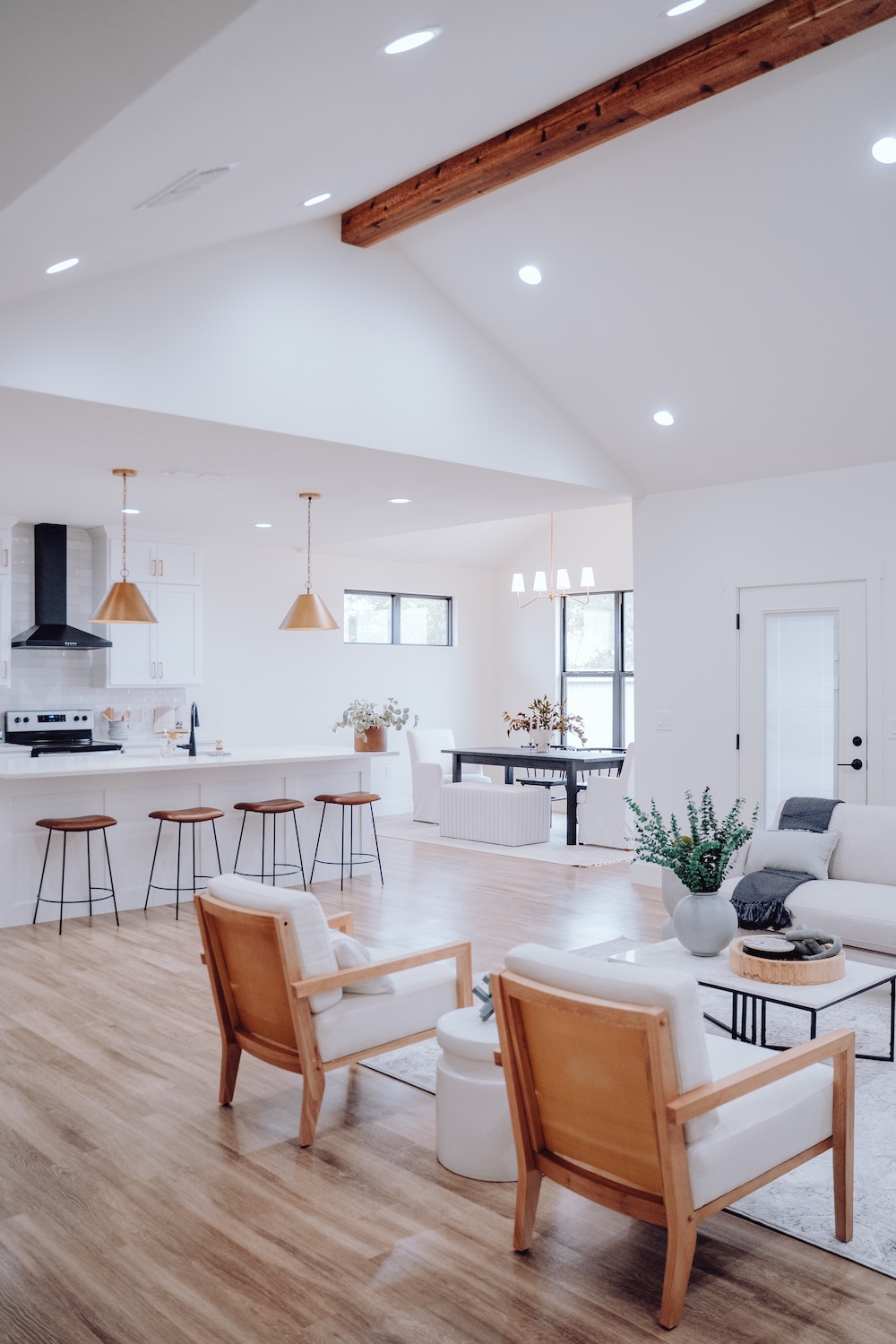
In conclusion, a successful open plan living space requires careful consideration of a few key elements. By defining zones, using appropriate lighting, choosing the right flooring, selecting a suitable color palette, and carefully selecting furniture, you can create a functional and welcoming environment that is perfect for modern living.

