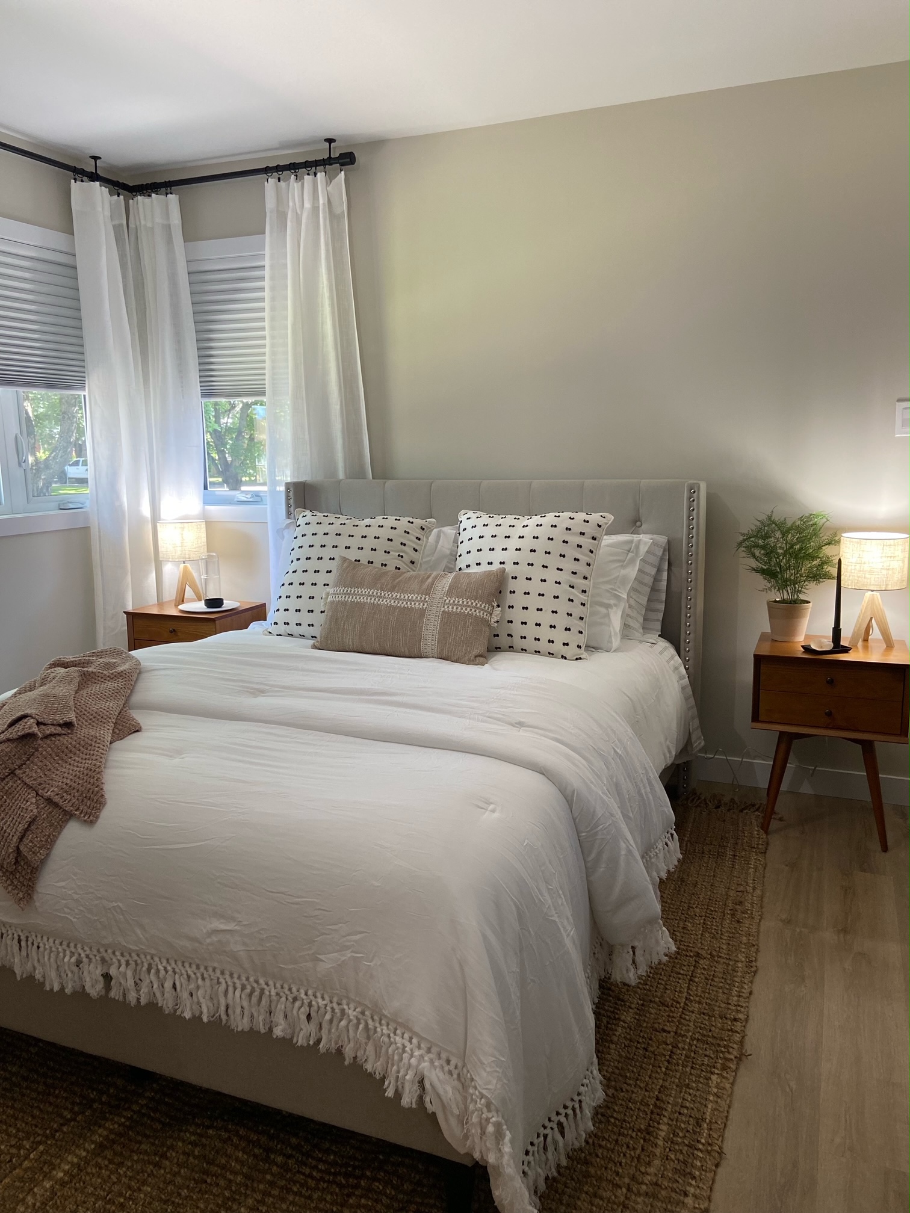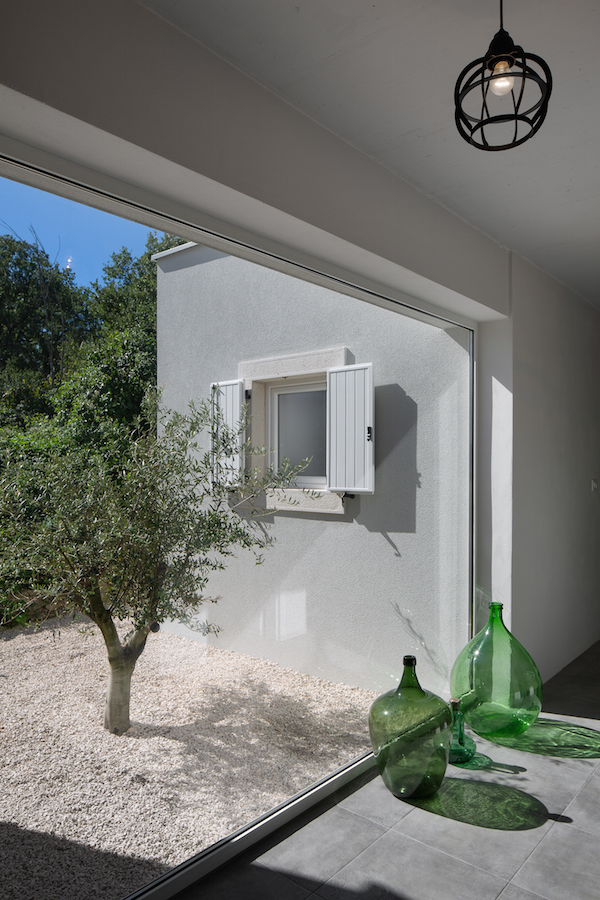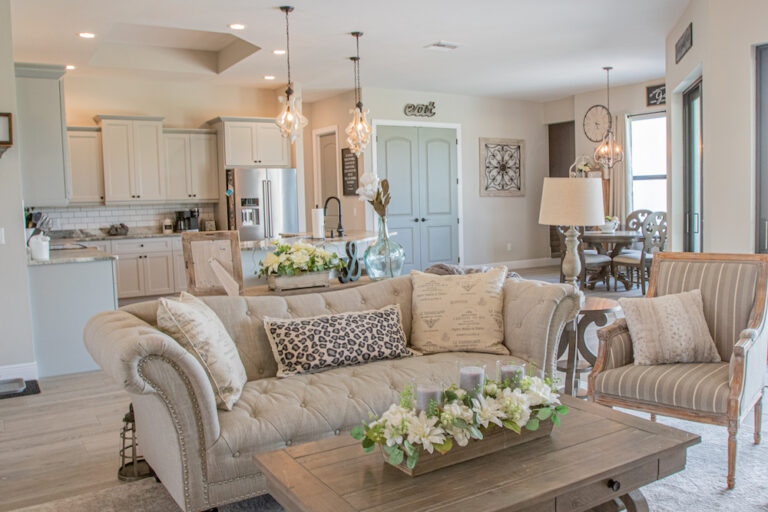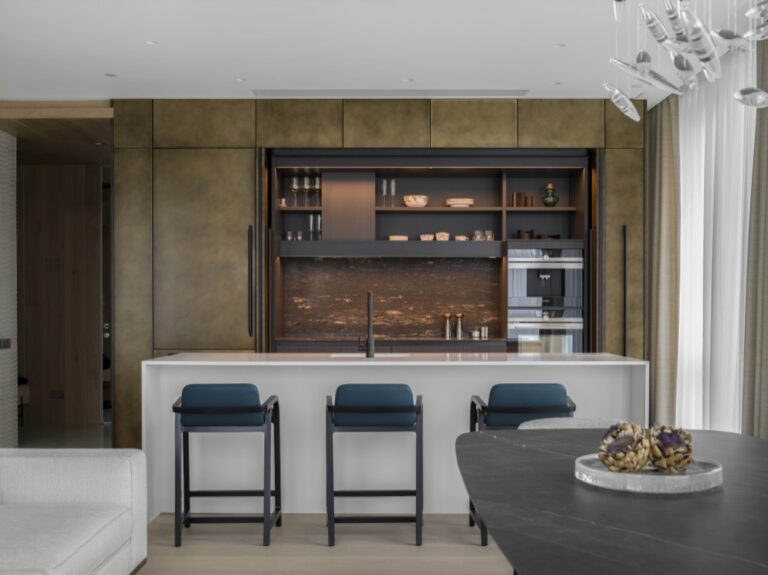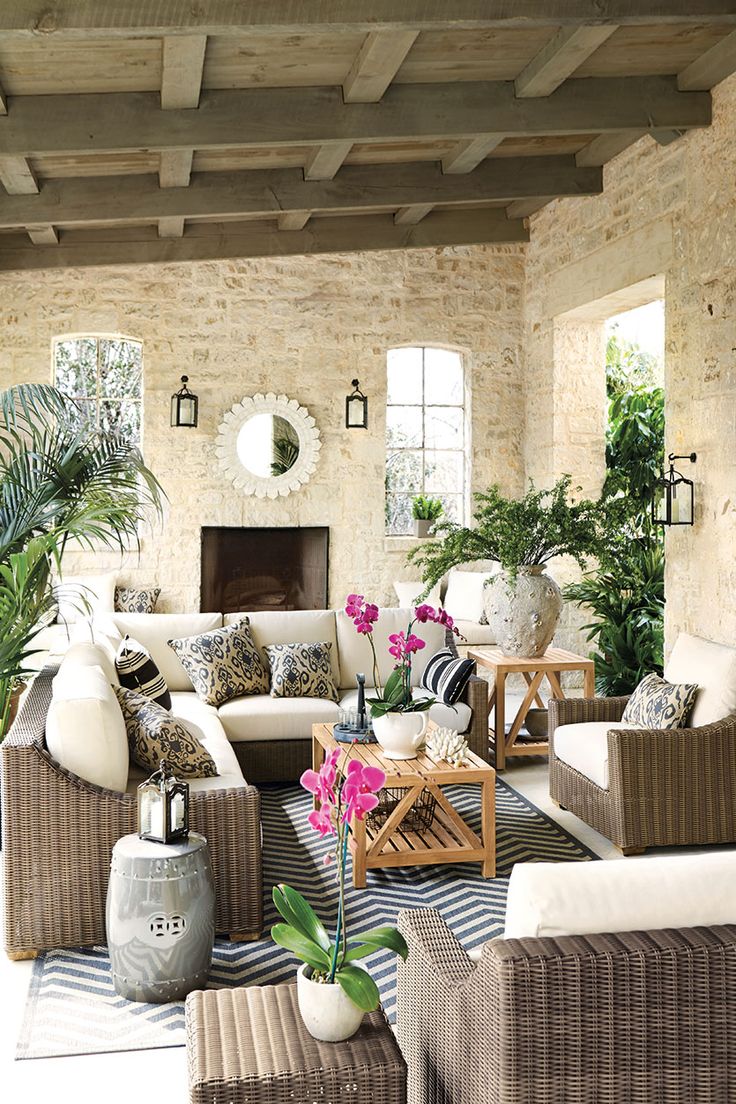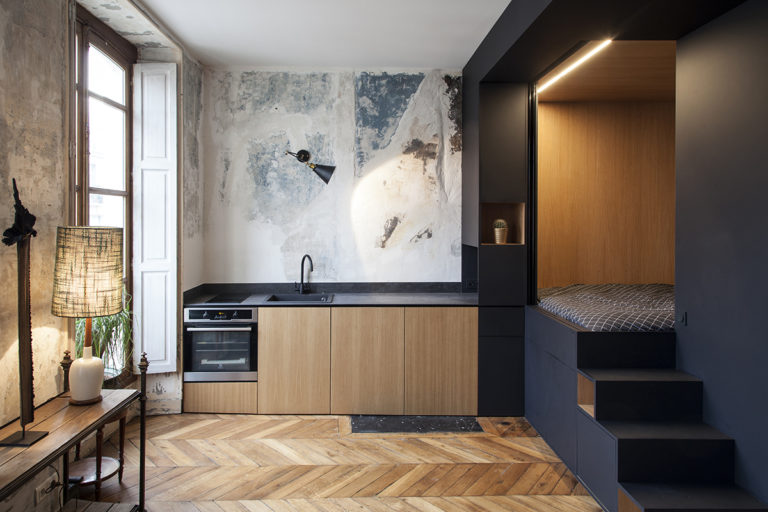Cozy And Elegant House in Thunder Bay, Canada
In today’s post we want to share a beautiful project of a house recently completed in Thunder Bay, Ontario, Canada by Black House Interiors .
The home was completely gutted and we removed load bearing walls and replaced with a lvl beam set in the ceiling rafters.
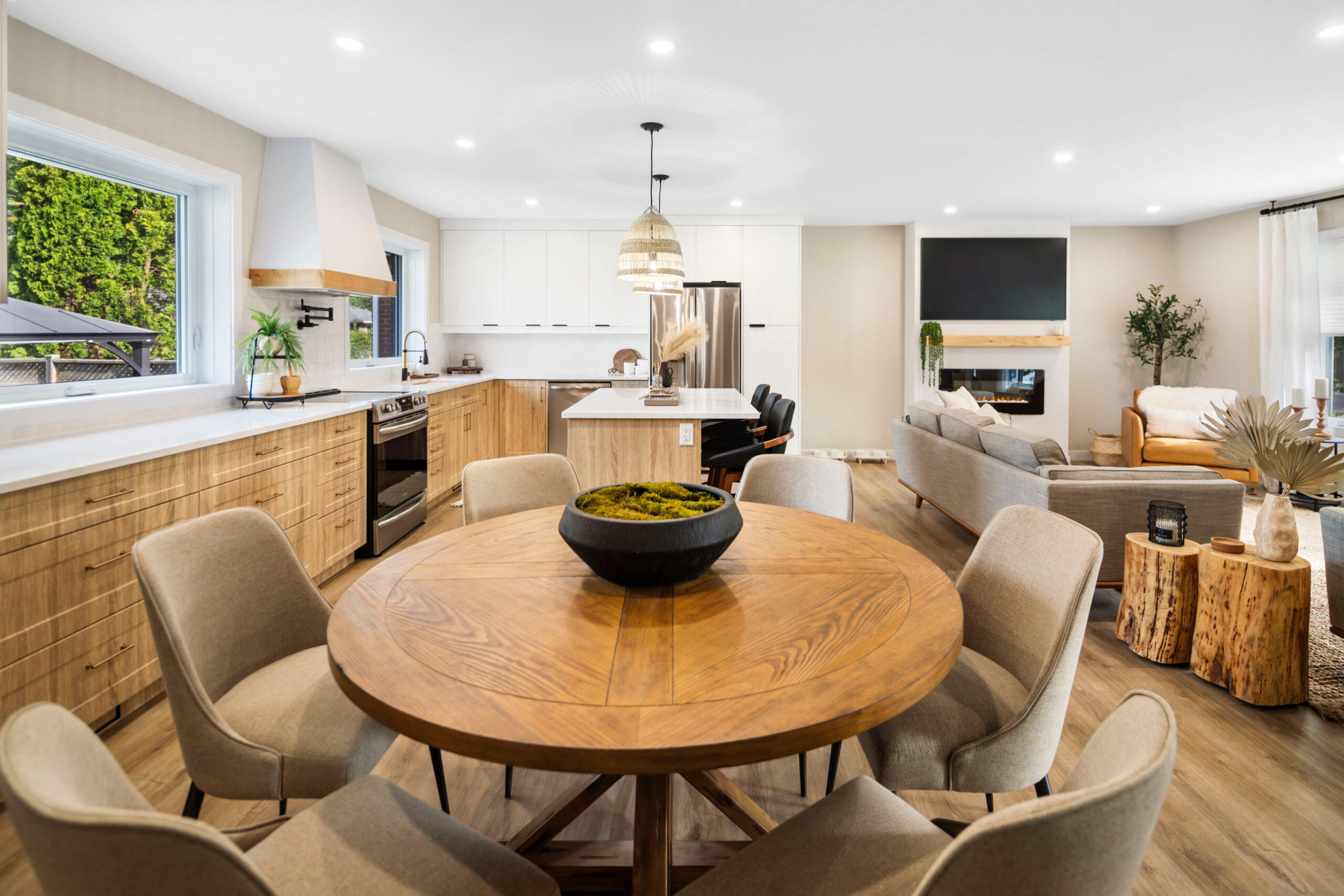
By doing so we were able to create a open concept Kitchen/Dining/Living area. The whole project consisted on 1500 square feet on the main floor making up 5 rooms.
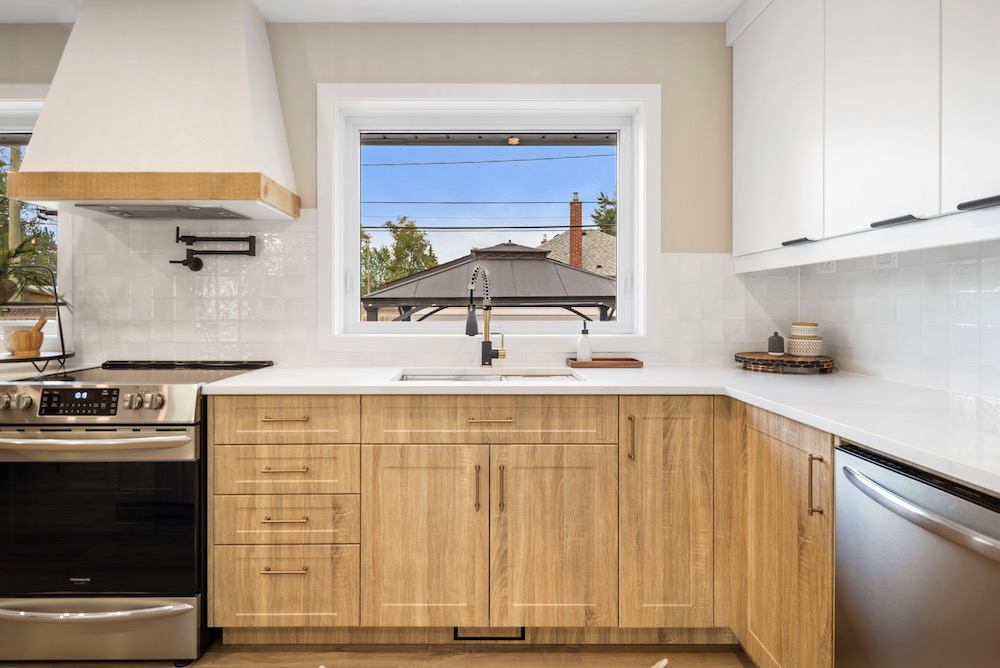
The kitchen features a 25 foot back wall with large awning style picture windows, custom cabinets, quarts countertops, artisan tile backsplash and a custom range hood.
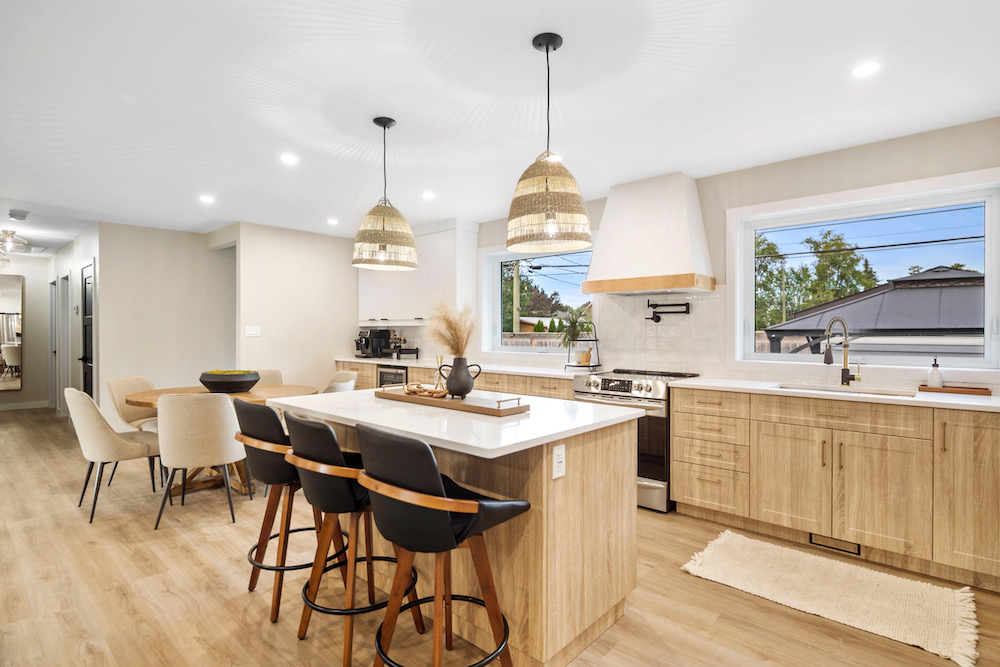
A 5 foot island give a hood divider between the living and kitchen spaces.



The living room features a custom floor to ceiling plaster fireplace with electric insert. The rough saw wood mantle is sourced from our beloved boreal forest.

The home has beautiful luxury vinyl plank flooring throughout.
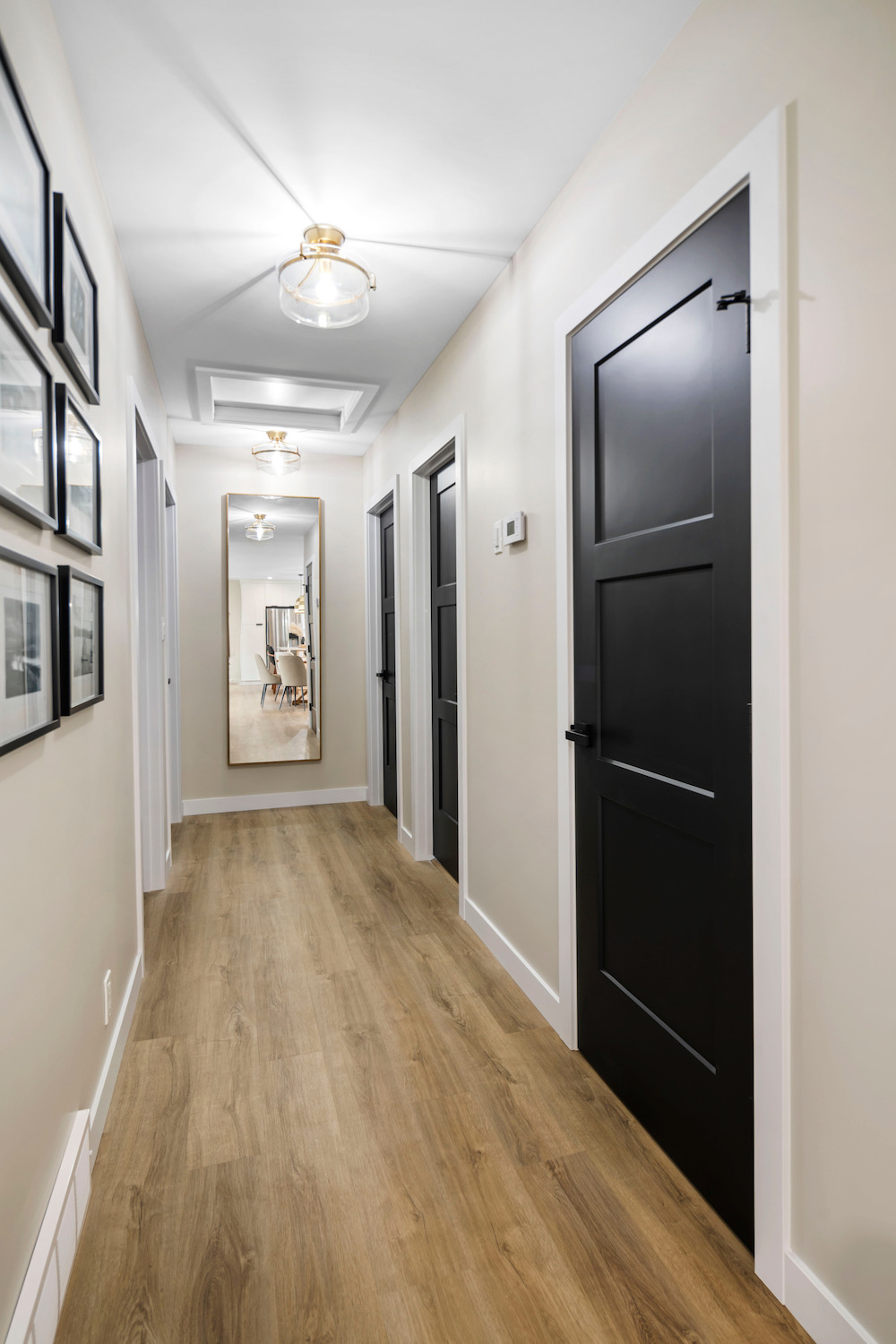
The primary bedroom has custom sized closet doors that are painted in the same stunning black as the rest of the interior doors.
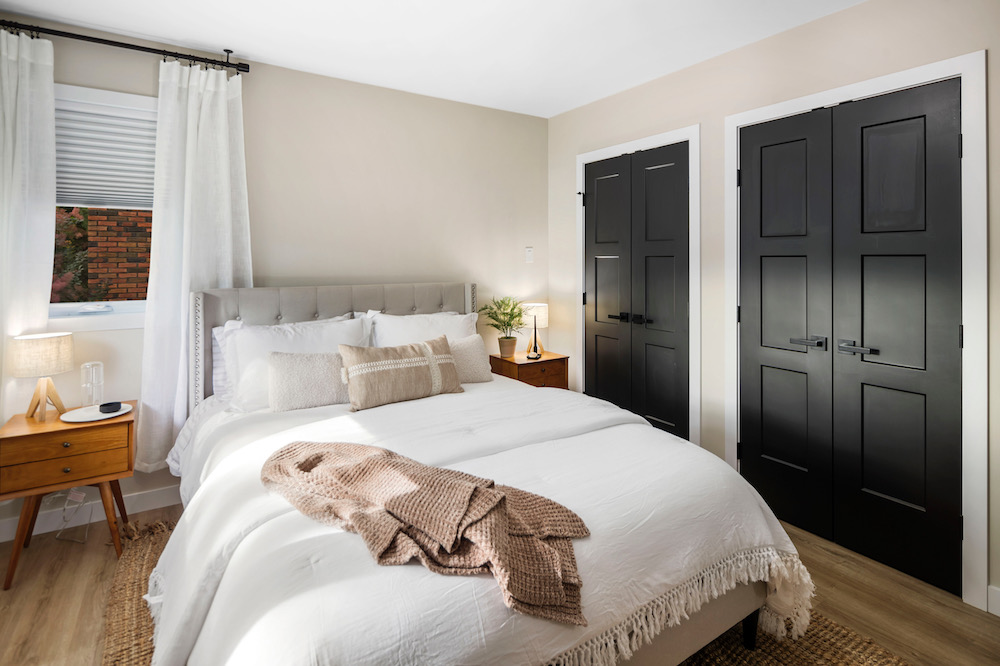
The bathroom has been updated with new shower hardware, a new warm wood toned vanity with marble countertop, gold mirrors and new lighting.
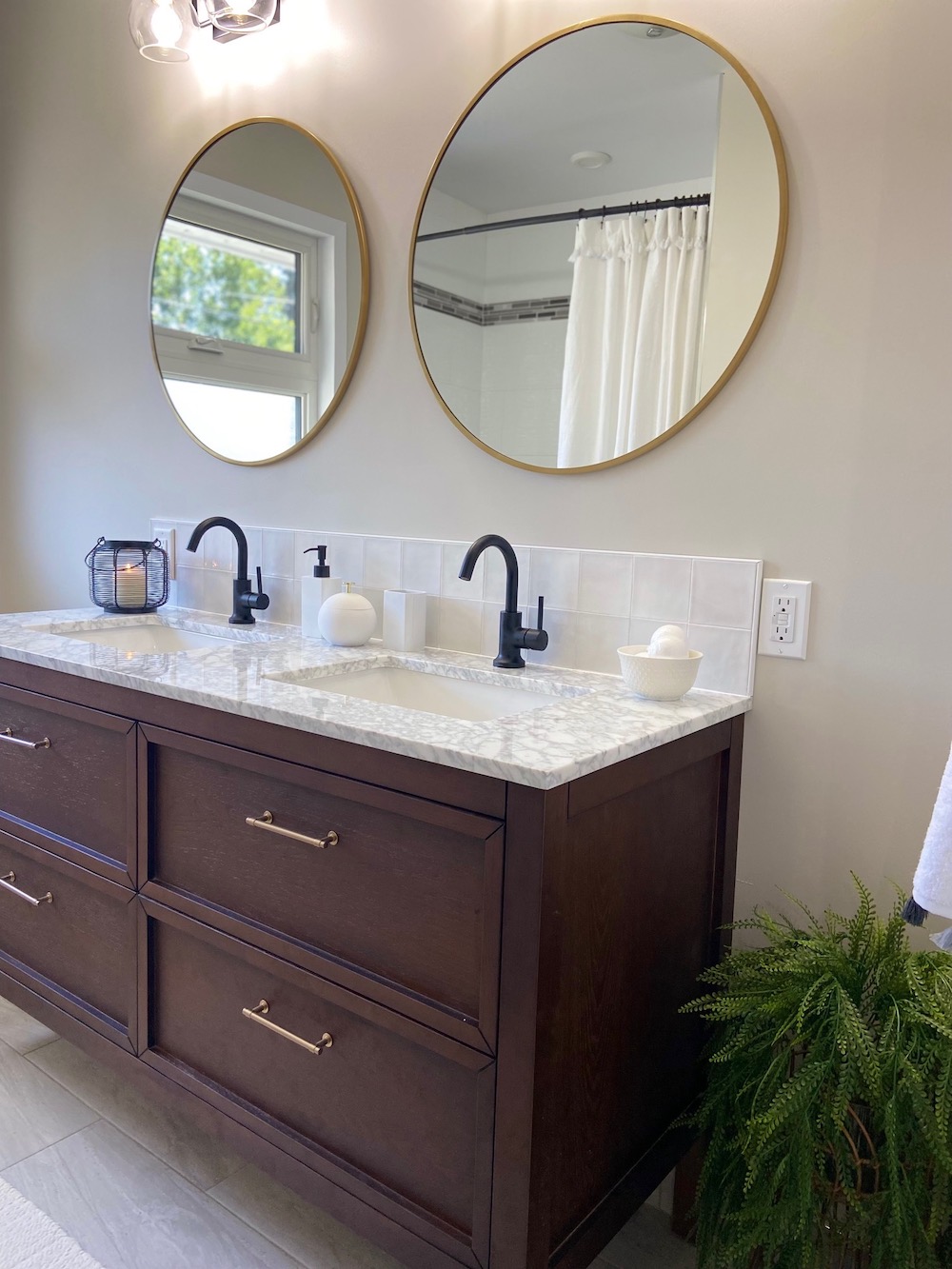
The whole home was painted with a creamy white to have consistent flow through each room.
