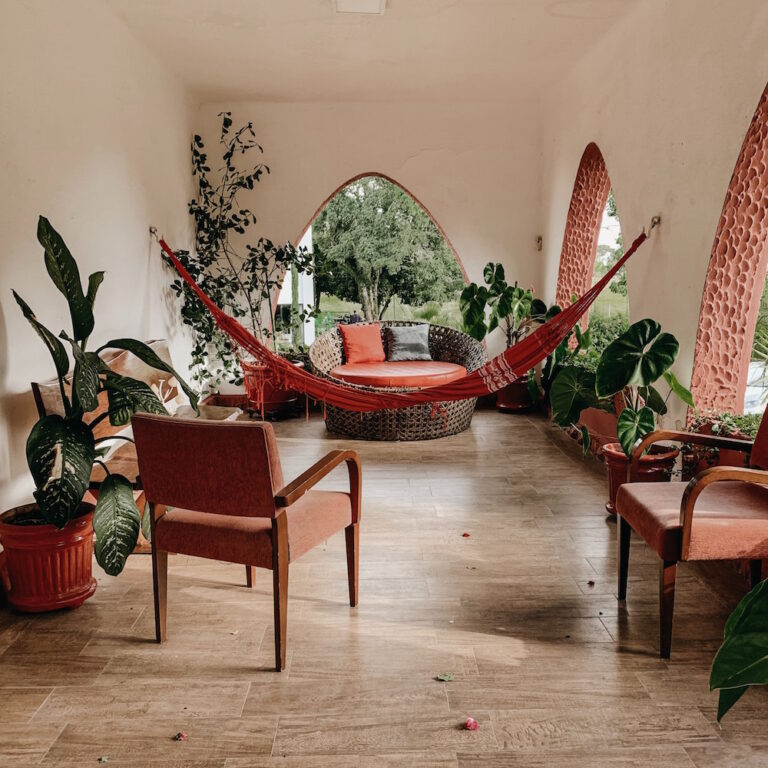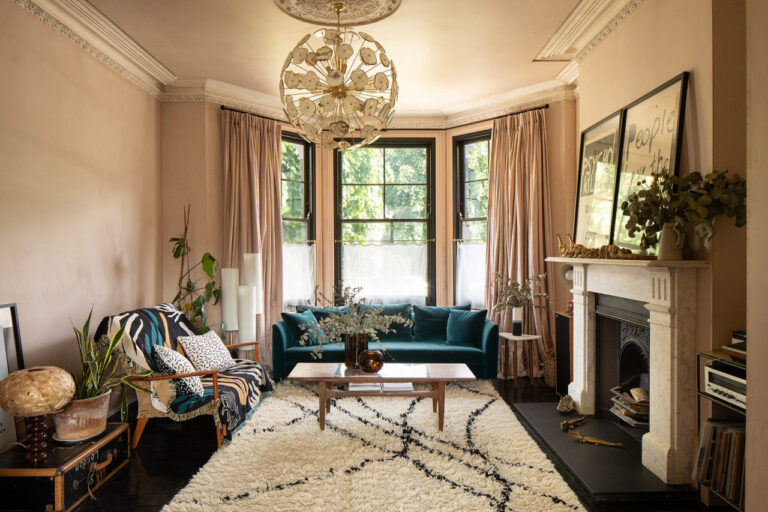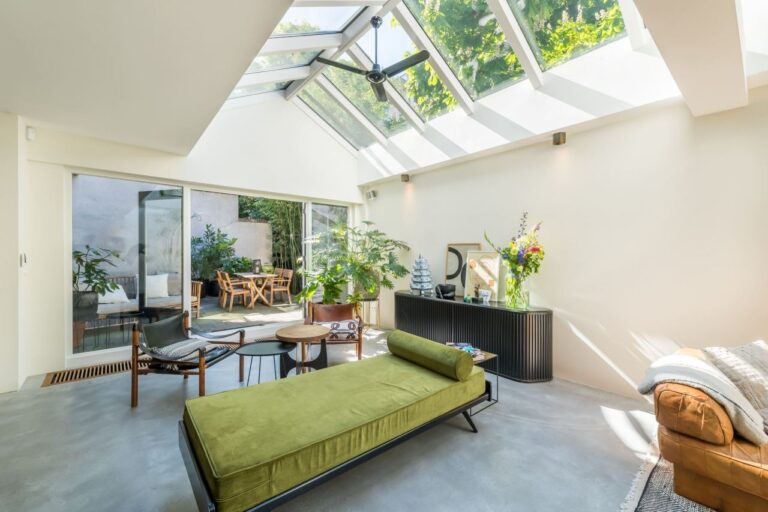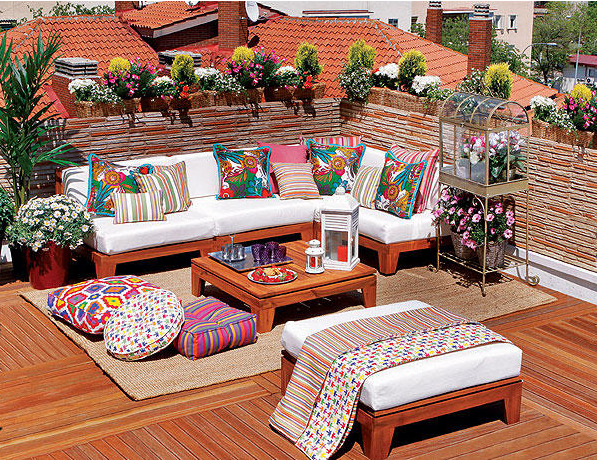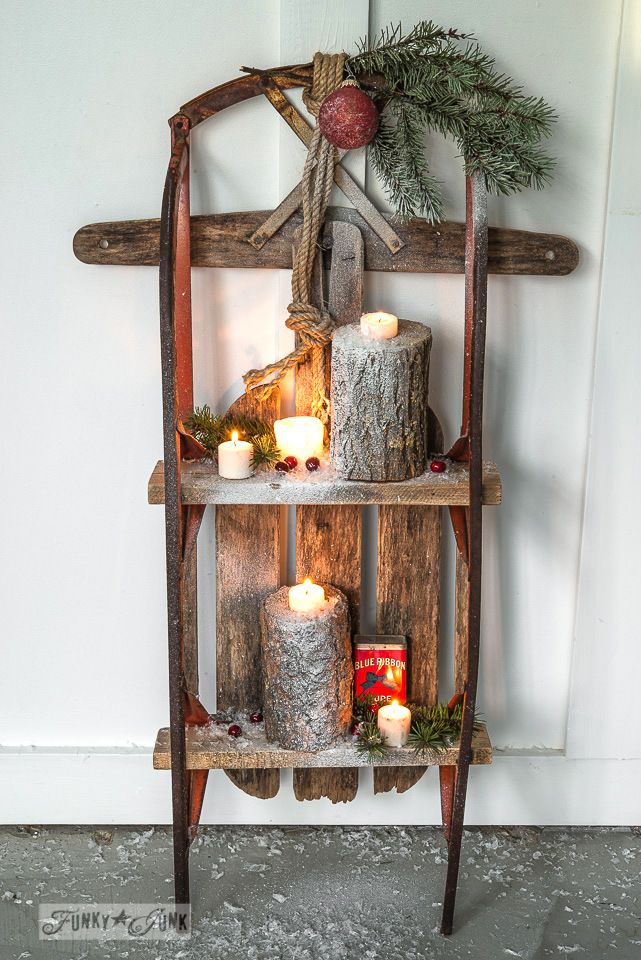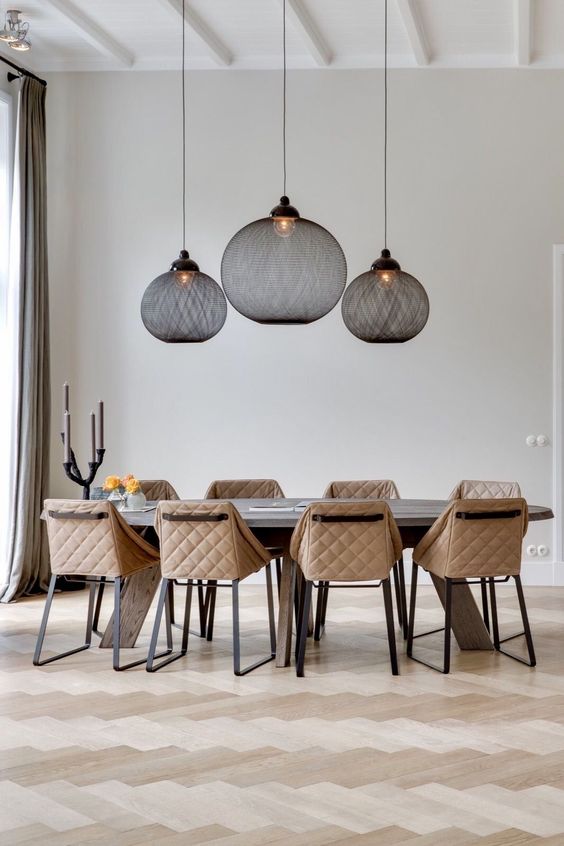Practical Ways To Modernize Your Traditional Home
Transforming your traditional home into a modern one is no easy feat. It involves having a lot of patience, an eye for design, and thoughtful planning or strategizing. It also involves a lot of money! A 2021 study found that 45% of homeowners were considering upgrading or remodeling their homes despite these challenges.
If you’re one of the many people wanting to modernize their homes this year, you likely have a bunch of questions in your head. What makes a home modern? How will you start the process? How much is it going to cost you? Whether you are redesigning your home alone or with a team of contractors and designers, here are some useful tips and features to ensure you are on the right path to having a contemporary home:
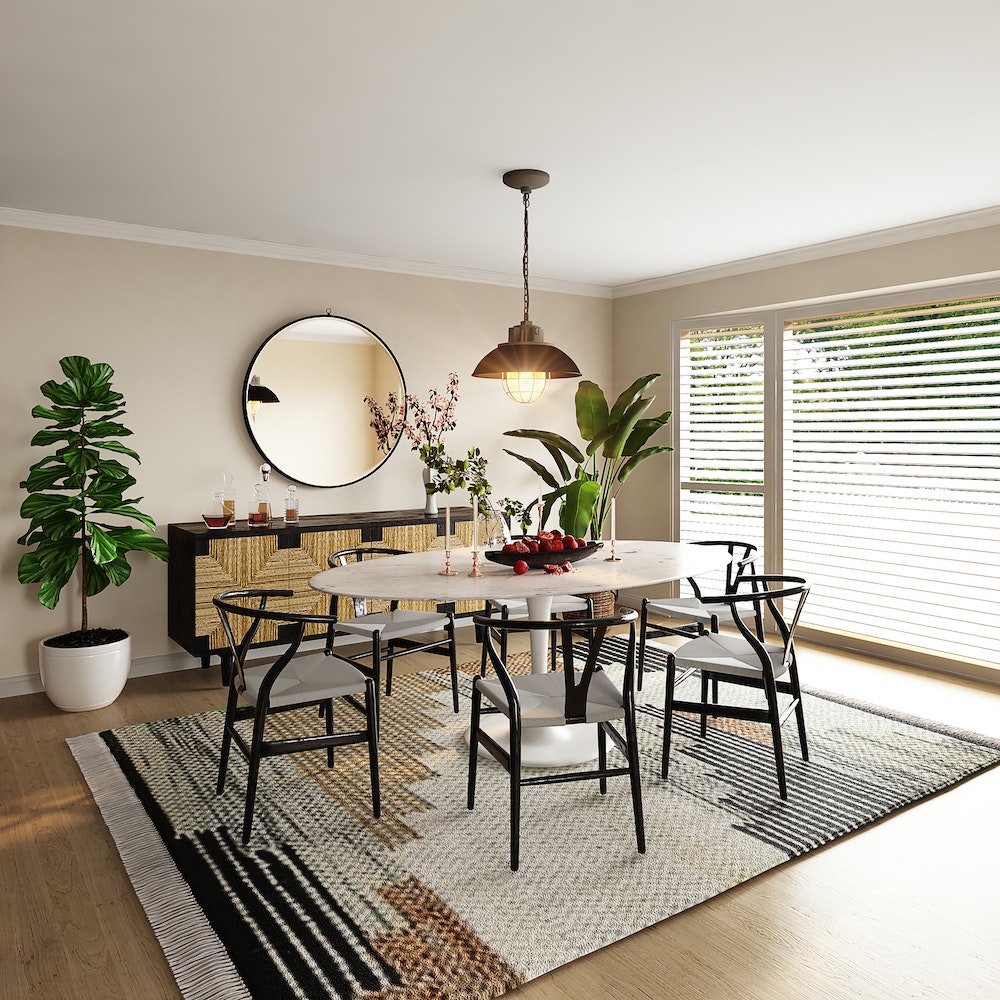
Draw a simple yet solid floor plan
Floor plans are tools that help contractors, real estate agents, and interior designers use when they want to design or sell a property. It helps you develop an idea of how to use your space and look after it’s been constructed. They also show how rooms are interconnected and how you will navigate between rooms in the house.
A good floor plan should include more than just rooms. It should also show what features you plan on including in each room and spaces for doors and windows. Floor plans are excellent tools to have, especially if you want to envision what your new home design would look like.
One of the major things that differentiate a traditional home from a modern one is the layout and shape of your house. You can tell a lot about a house based on its floor plan. Most traditional homes have their rooms spaced out and designated rather haphazardly. You can even find the master bedroom directly next to the garage in some homes!
On the other hand, modern home floor plans are designed with more intention and purpose. Everything is well-aligned and symmetrical, with rooms located in more logical spaces. Most contemporary floor plans are straightforward.
Turning your traditional floor plan into a modern one can be a bit difficult. But, more often than not, there are ways to turn the layout around. For example, you can group up some spaces and divide them into private (bedrooms) and public quarters (living room, kitchen, etc.). You can choose to break down walls or include a few more. Ensure that you determine how you will use each space in your modern home.
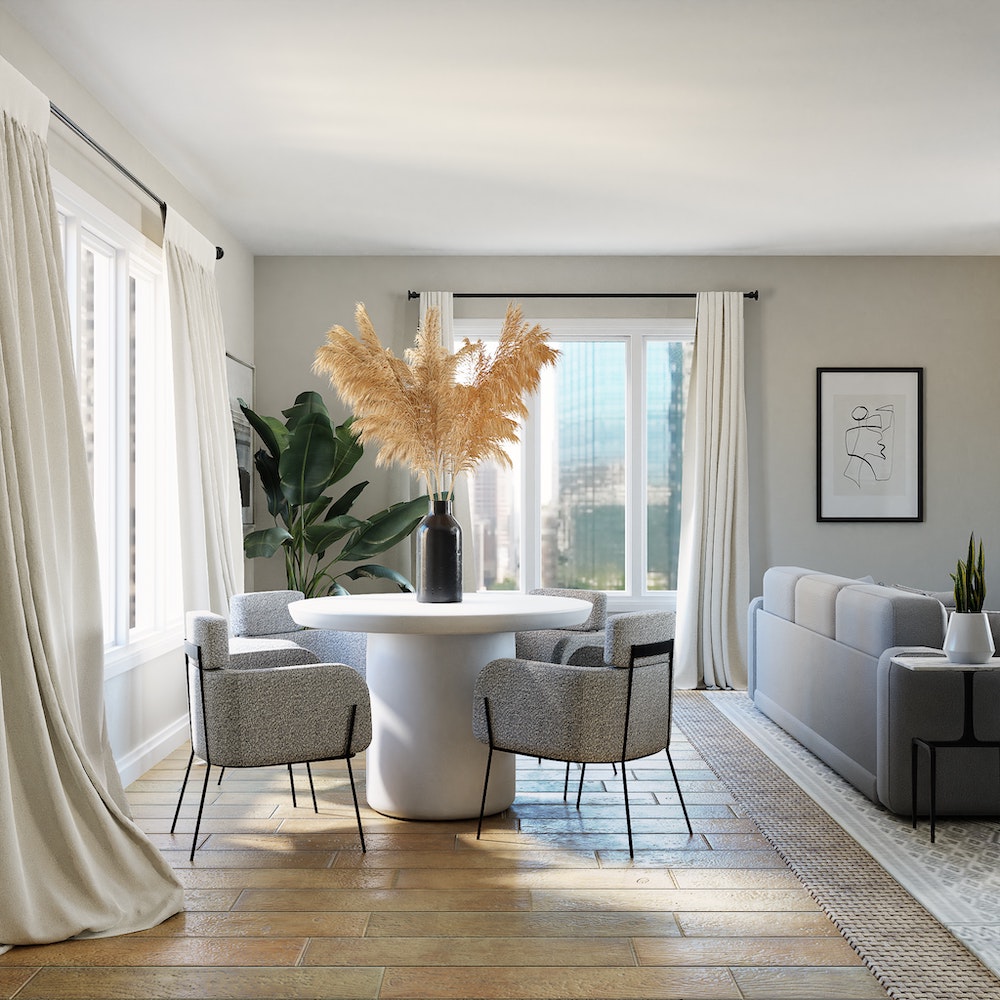
Use open floor plans
While most traditional homes have separate rooms that are closed off, most modern ones do not. In traditional settings, you are likely to find that the public spaces such as the kitchen, dining, and living rooms are in separate parts of the home. Modern houses make use of open space concepts where one space flows directly into the other, so you are likely to find the kitchen, living, and dining room in one centralized space.
Over the past couple of years, open floor plans have become a popular choice for many homeowners purchasing modern homes or renovating their old homes. These concepts make home entertaining more enjoyable and create the perfect environment for families and guests to spend time together without losing sight of each other.
Open floor plans also improve the value of your home if you decide to sell your home in the future. It also brings more lighting into the home because of the shared lights. Open space concepts also allow you to include more windows and natural lighting. Natural lighting does not only make your home more stunning, but it also has numerous physical and mental health benefits.
With open floor plans, ensure that the spaces you want to have a natural flow make sense next to each other. It wouldn’t be smart to have a bathroom and kitchen in the same space! Ensure that you also consult with your designer or contractor, especially if it means you will need to break down some walls. They would be able to advise you on any structural implications.
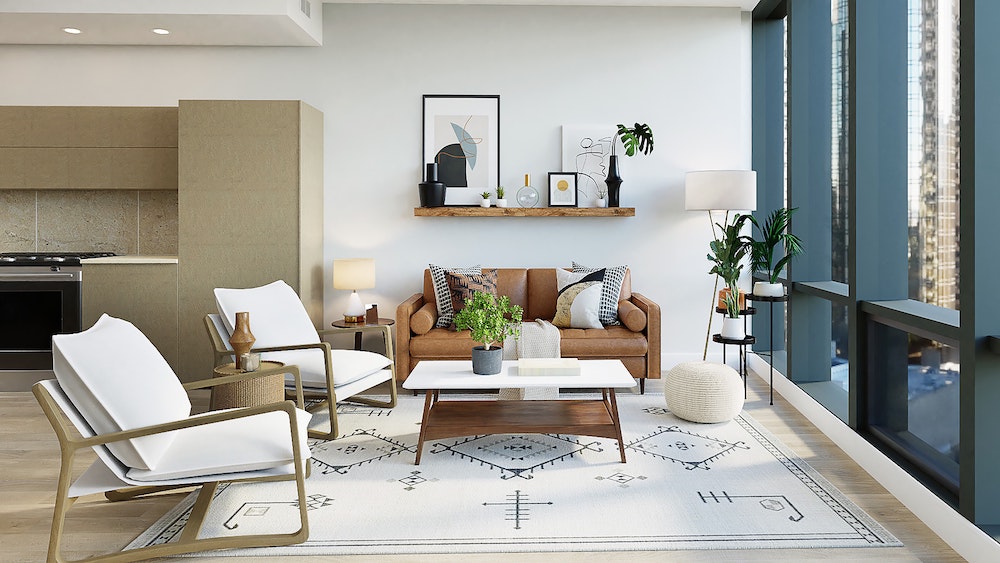
Make use of neutral colors
Modern homes give off light and simple vibes. Most contemporary living spaces use a lot of sunlight and are clean. Most modern home interiors feature light or neutral colors with very little to no accents to make them stand out more. On the other hand, traditional homes consist of bright colors that do not work well with newer looks.
That doesn’t mean you have to opt for neutral colors to achieve a modern look. Your color palette should reflect what you like and your personality. But if you want that modern home, it would be best to stick with neutrals. As far as paint or wallpapers go, stick with grays or whites, which pair well with other colors and accents. Outlets like Wallpaper Boulevard have a wide range of wallpapers that you can choose from. Ensure that you check out their website to view your options.
Neutral colors are also excellent for your home’s exterior. Most homes tend to go with black, gray, white, or even a wood shade. For the interior’s floors and countertops, stick with solid quartz materials, wood, or even stainless steel.
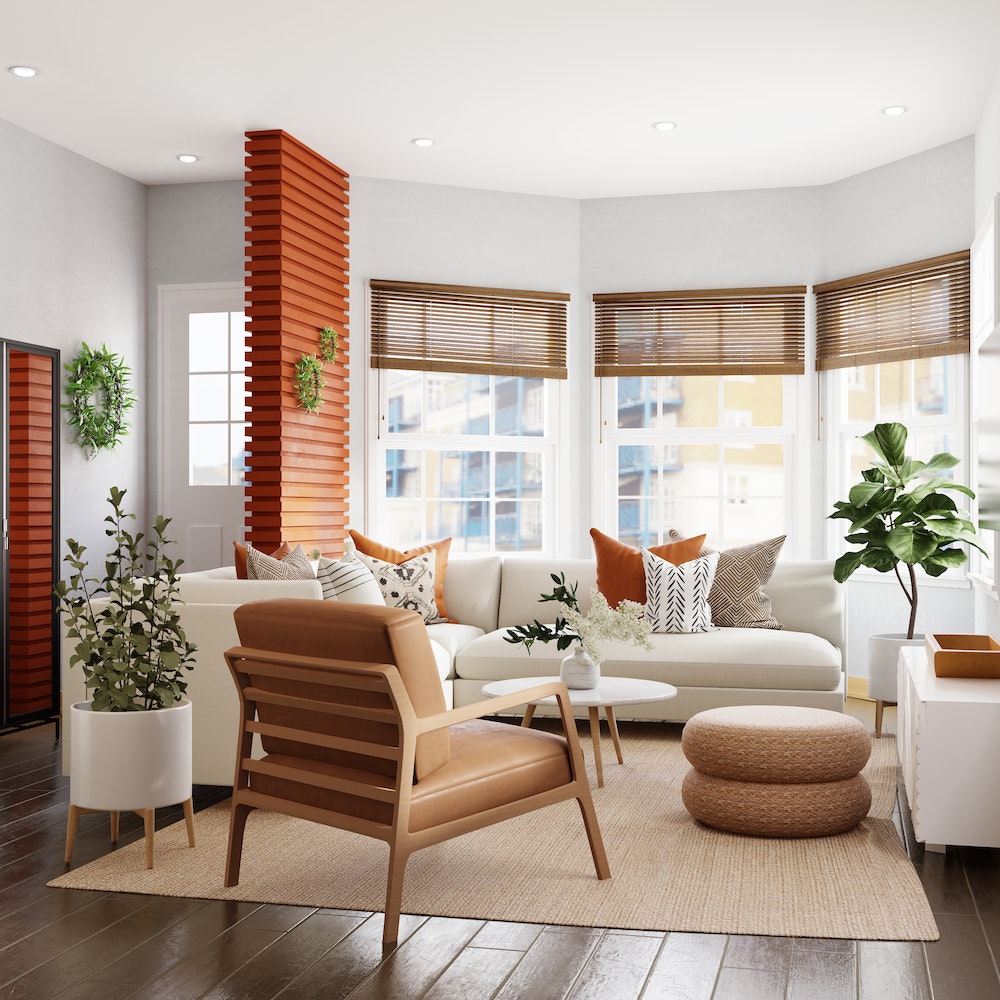
Simple architectural elements
Modern homes and simplicity go hand in hand. While traditional homes are not necessarily complicated, they have elements that make them very common and old-fashioned. For example, most traditional homes have their sidings made with vinyl.
Conversely, modern home elements feature cleaner lines with minimal decoration. There aren’t any complicated sidings or trimmings. Staircases are smooth and polished, often with no railings.
One of the first things you can do when transforming your traditional home is to simplify your trim and any other outdated architectural features in your home. Additionally, select simple and basic designs that give your home a more polished look.
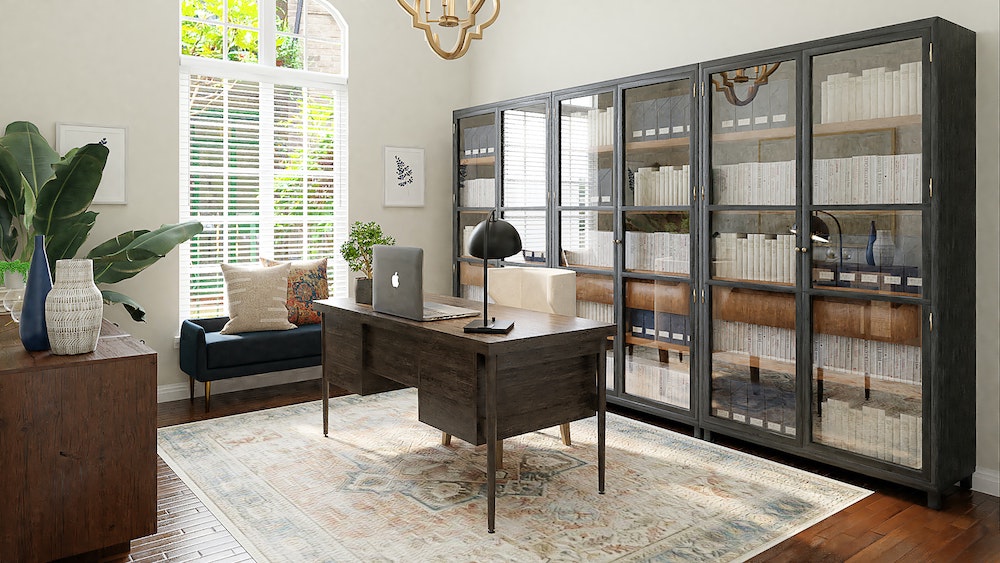
Choose furniture & home accessories wisely
Modern furniture and accessories are sleek and simple. And one of the best features of modern homes is that everything is well-aligned. That means light fixtures, power outlets, and other items are evenly spaced. Everything has been well-planned and thoughtfully considered.
Purchasing furniture or new home appliances can be expensive. But you can make a running list of all the essentials you need to help you keep track of your purchases. Some of the changes you can make include kitchen and bathroom appliances, plumbing fixtures, hardware, and of course, furniture.
The good thing is that you can mix a few of your old furniture pieces with your new designs, so long as they tie in your look completely and don’t look out of place. It’s a great way to keep some memorable furniture or appliances that you cannot part with.
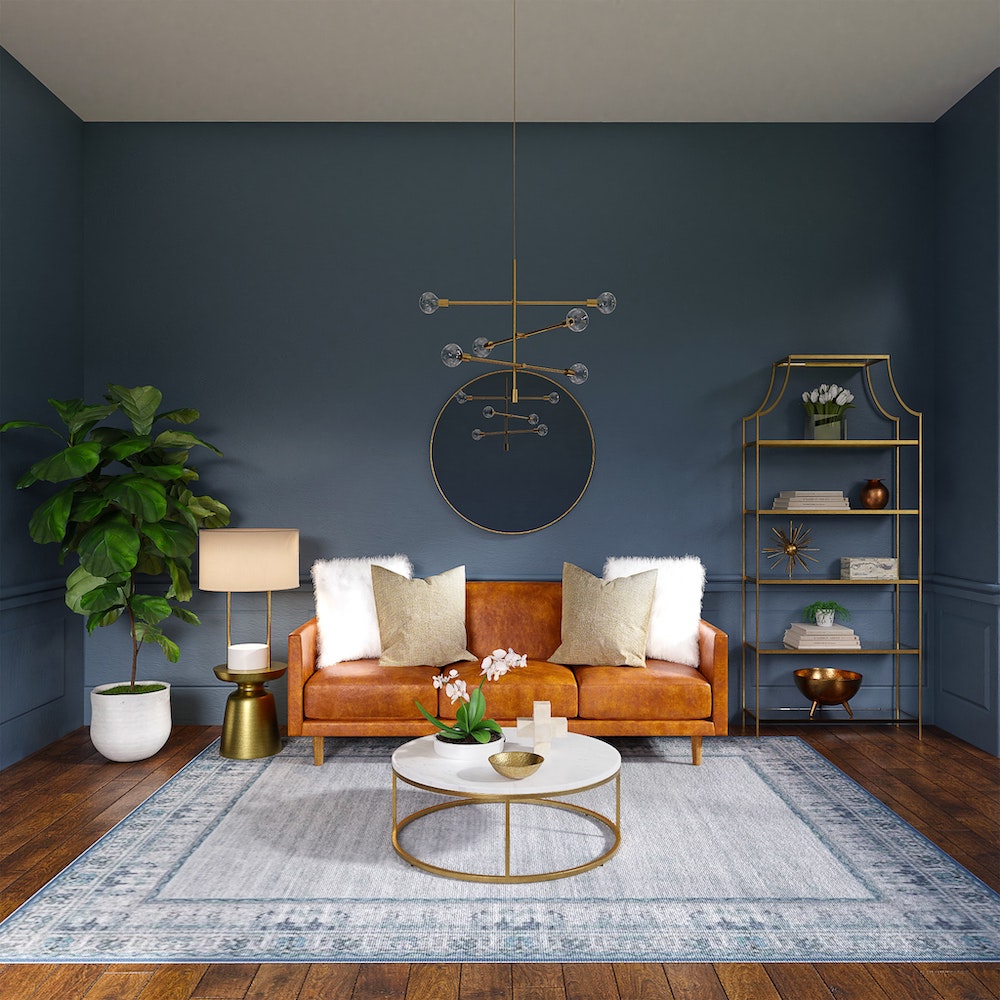
Upgrade your windows
Most traditional homes typically have smaller windows, whereas modern homes encourage larger glasses or window walls. Most of these windows serve as a connection to the outdoors, allowing you to let the natural beauty enhance the look of your home. Larger windows also allow more outside light and give stunning views at night, especially if you are on higher grounds.
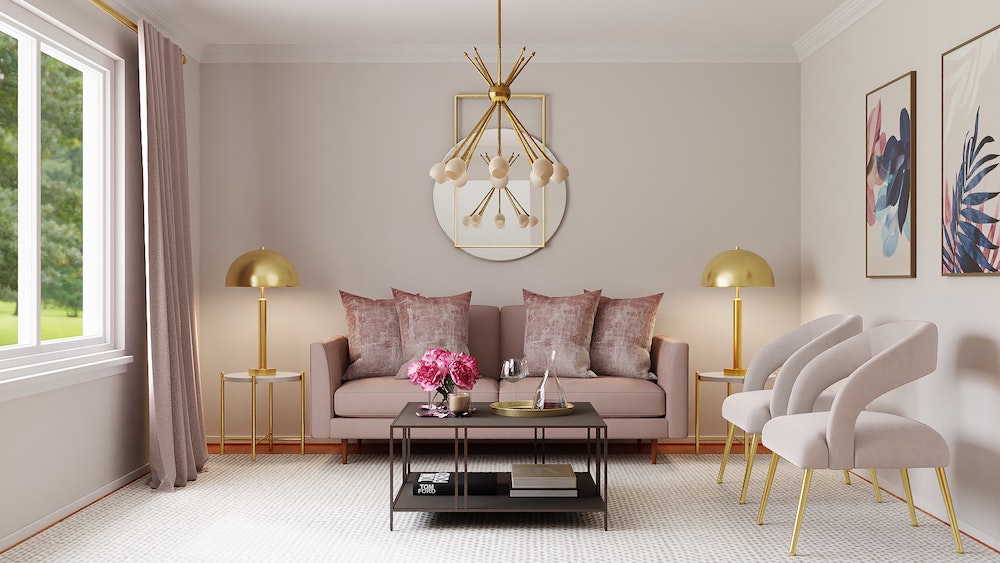
Consider storage
One of the key features of a modern home is that it encourages clutter-free living spaces, especially because it involves more planning. Naturally, that planning should extend into how you would like to store and display your items. There are different storage units like cabinets and casework that you can consider. But you must ensure that their look and design match the rest of your home. Make use of open shelves or cabinet fronts. Unlike most traditional cabinetry, modern storage units do not use recessed panels for doors.
When designing the perfect modern storage unit in your new home, ensure that you have a particular place where you store all your items. If you want to have casework, units that run from the floor to the ceiling are more aesthetically pleasing and modern. Do not use decorative woods. Instead, keep your wood’s finishing polished and simple.
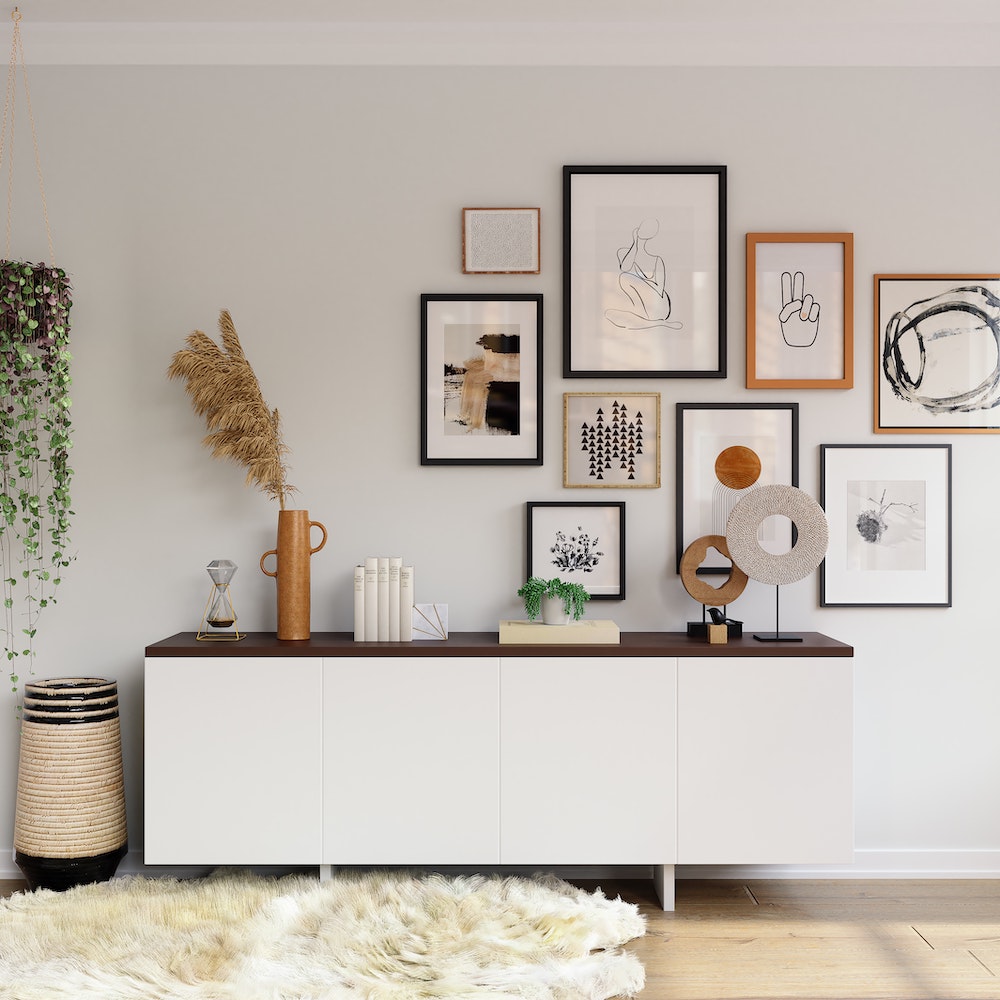
Simple roof design
Your home’s exterior plays an important role in communicating your home’s modernity to outsiders. Older homes tend to have either pitched or gable roofs, whereas modern homes use flat or simple roofs. You have two choices if you want to switch to a modern roof, especially if you have gable or pitched roofs.
The easiest and perhaps most cost-effective choice is to maintain your traditional roof and identify other ways to enhance your home’s exterior. Or, you can take out the entire roof to install a newer fixture. The second choice is more demanding and may require you to redesign your floor plan. However, it is recommended, especially if you want to give your home a total makeover. Fortunately, there are several options if you decide to keep your old roof. You can eliminate most of its traditional details and change its color to a more modern one that matches your home.
When it comes to transforming your traditional home into a modern one, remember to always keep it clean, sleek, and simple. As long as you pay attention to these details, it would be best if you were on the right track to having your modern home. Ensure that you consult with experts, especially if the work at hand is too large for you and too time-consuming.

