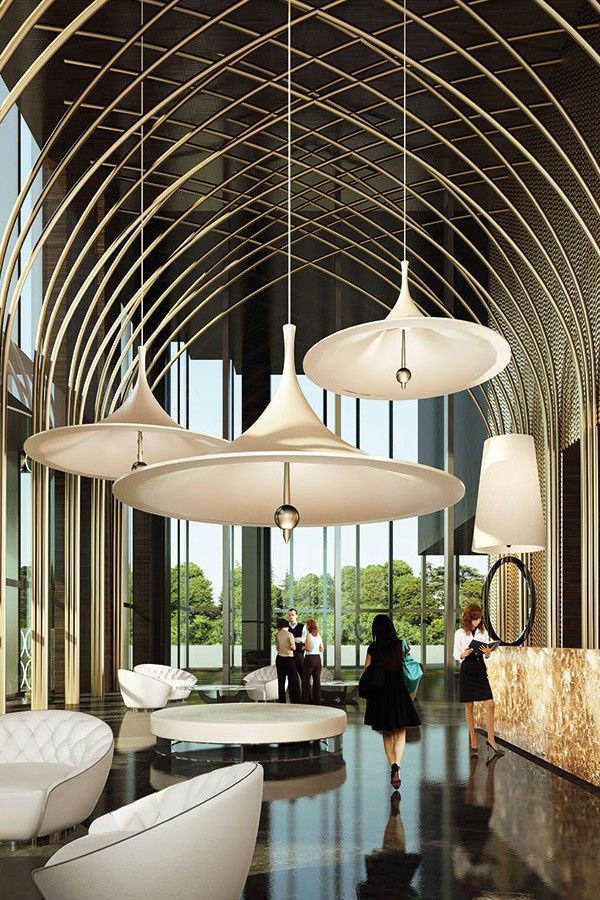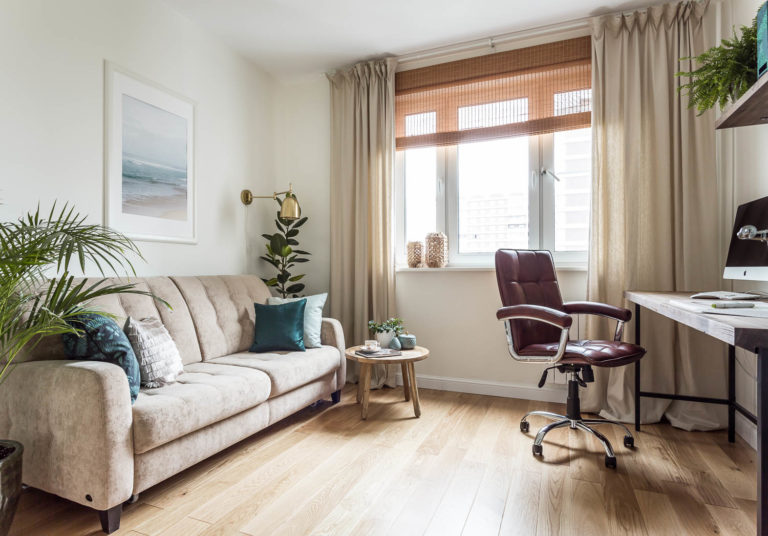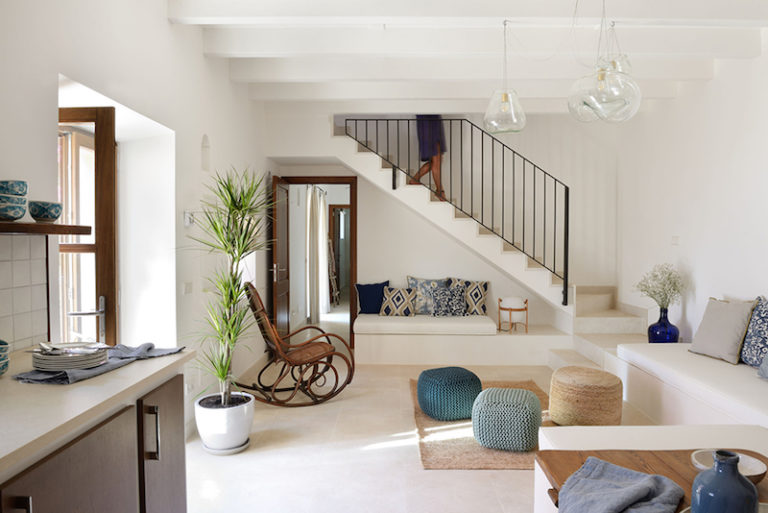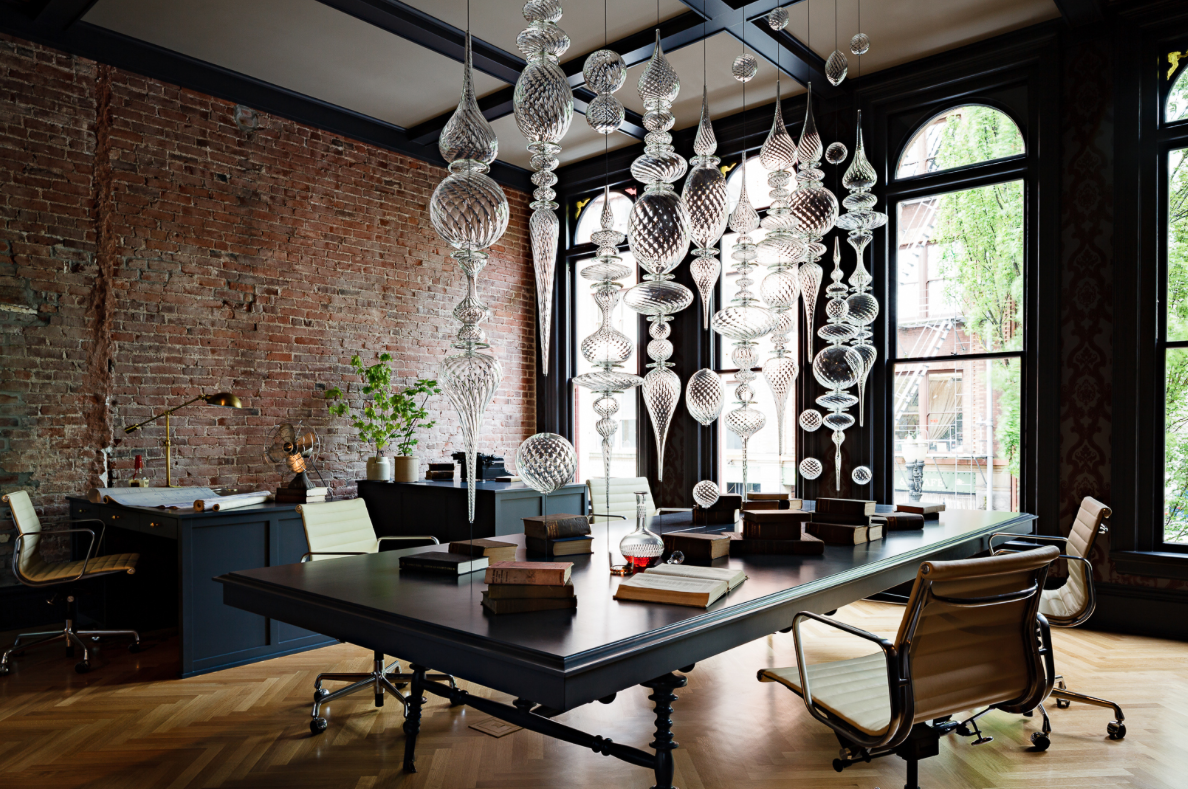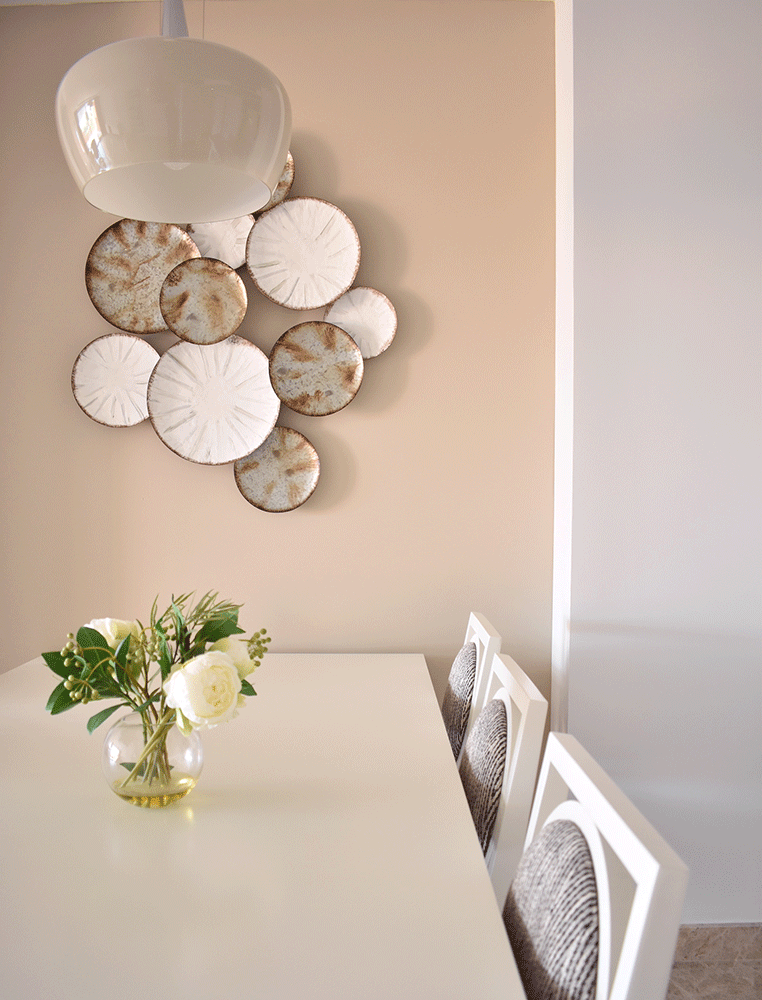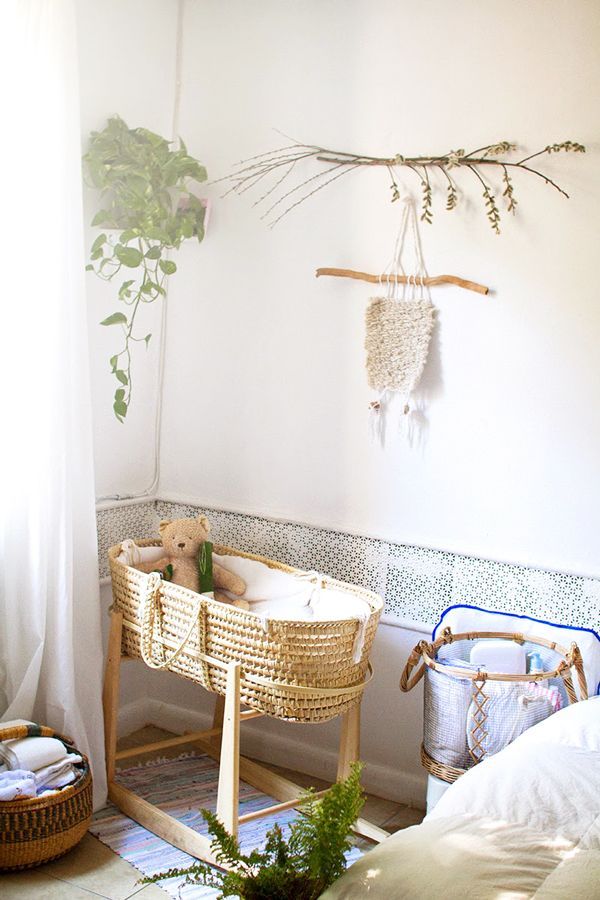Villa in Marbella, Spain – Completed Project
In today’s post I want to share the photos of the completed project in Marbella, Spain. This attic space was fully renovated and converted into multifunctional open area with different zones. Here you can see visualizations of the the project, and I am very pleased that the end result looks almost exactly as we visualized. To give you an idea of what has been done, here are some photos of how the space looked before:
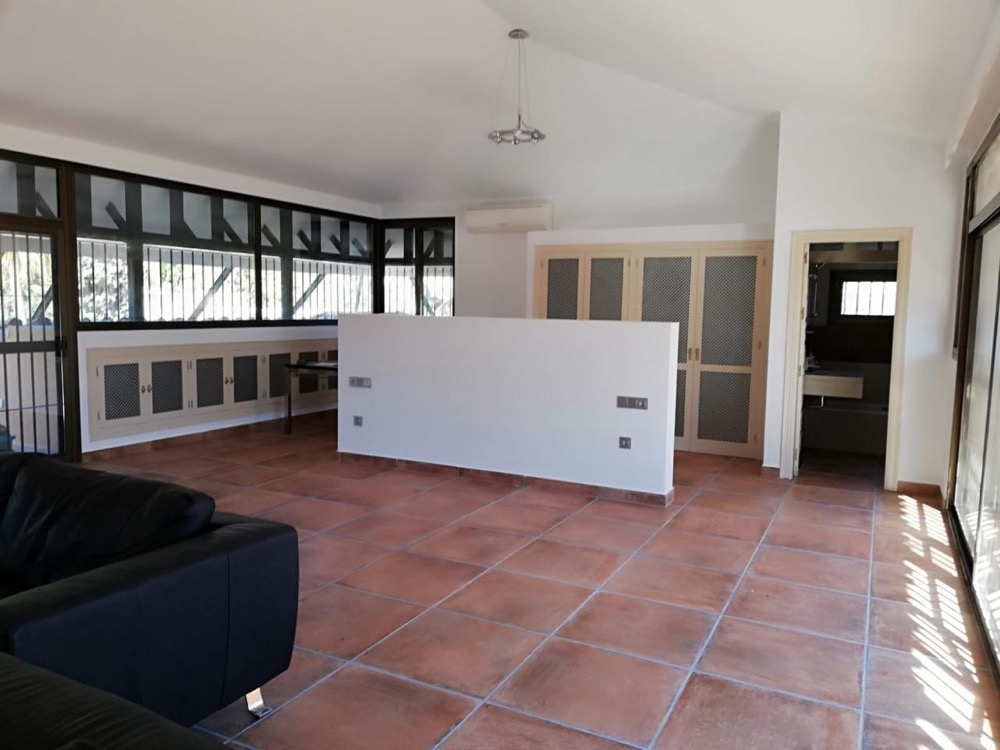
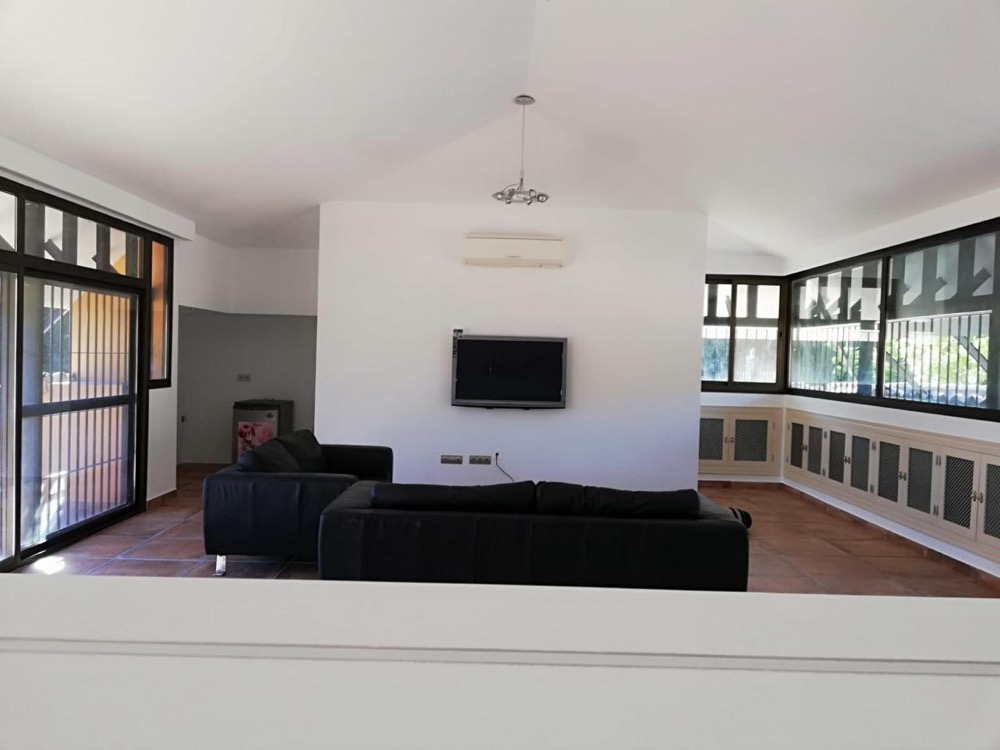
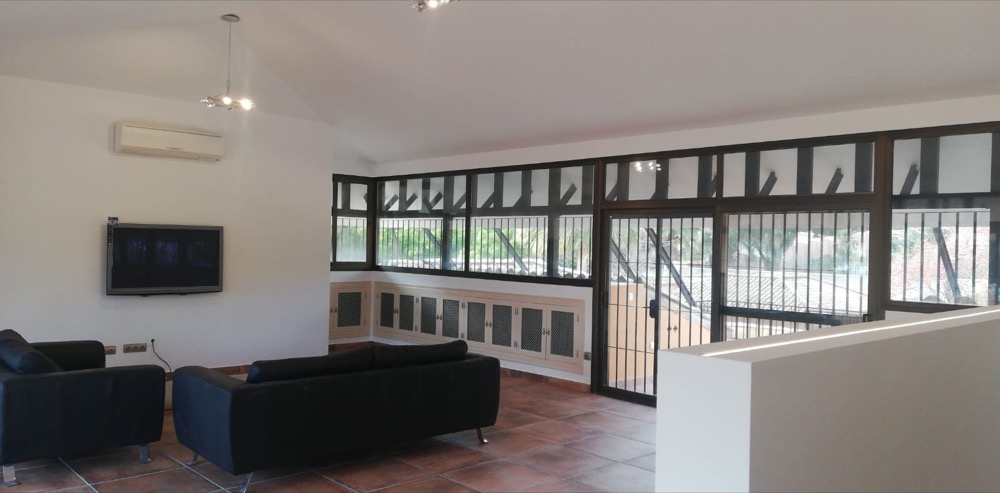
First of all we decided to get rid of all metallic bars on the windows, that made the room look like a jail. We wanted to keep the open space defining areas by room dividers. The bathroom looked very small and we extended it using the space from the room.
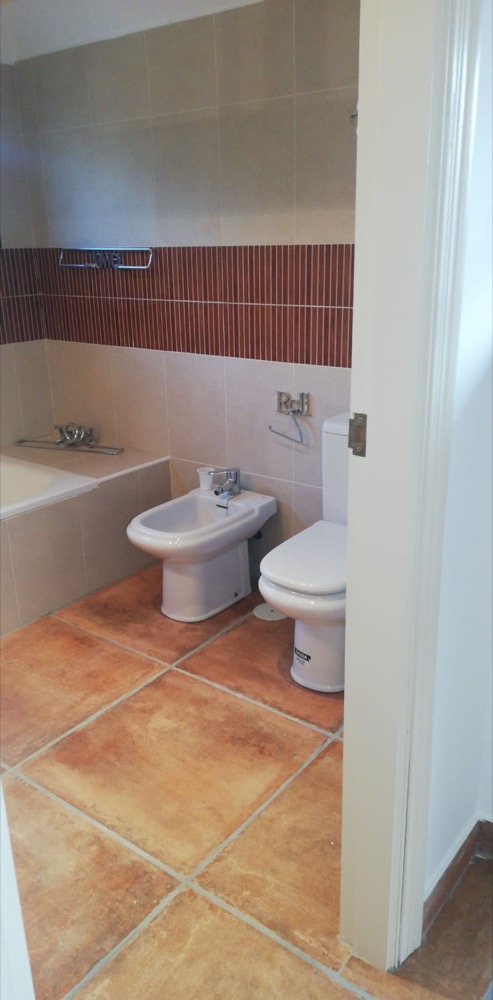

Here is how the living area looks after renovation. The wooden divider has built in lights that provide very soft, delicate lighting in the evening time. The sofa custom made and is extra large – 160 cm deep for a perfect relaxation during movies nights.


The solution with wooden planks was designed to hide existing AC:

Small kitchen has everything necessary for cooking and storing food, plates and utensils:


We also made a small dining area in a terrace extension. This room was outside, we united it with the main room, adding three big skylights:



On the opposite side of the attic we had a similar situation where we united open balcony with indoor space and made a little dressing room there.

Bedroom was one of the most challenging parts as the custom made bed with LED light stripes was built from zero. Behind the headboard there is a walk in dressing area with huge triptych mirror.



Here is the walk in closet, that we designed by stealing some space from the main room:


The bathroom features a large bathtub, shower, big vanity and combination of two marbles – beige and emerald green:



Finally, the staircase leading to the attic became a feature itself, with plants decoration, rattan lamps, wooden stairs and led lit handrails:


What do you think of this project? Looking forward to your comments!

