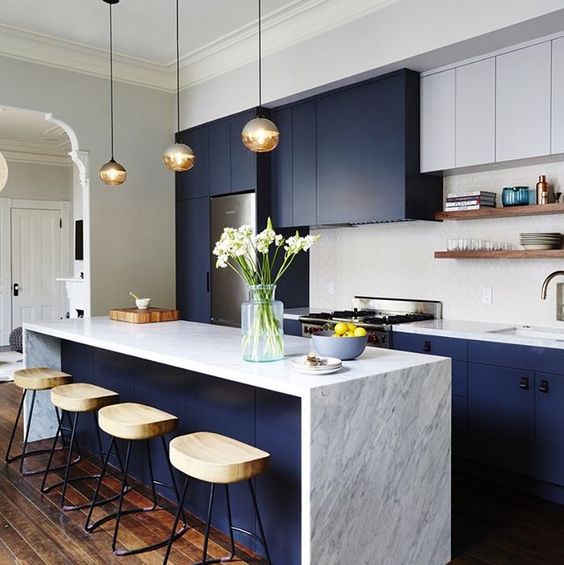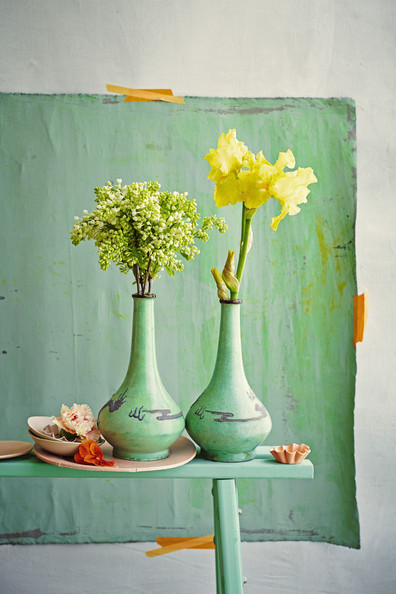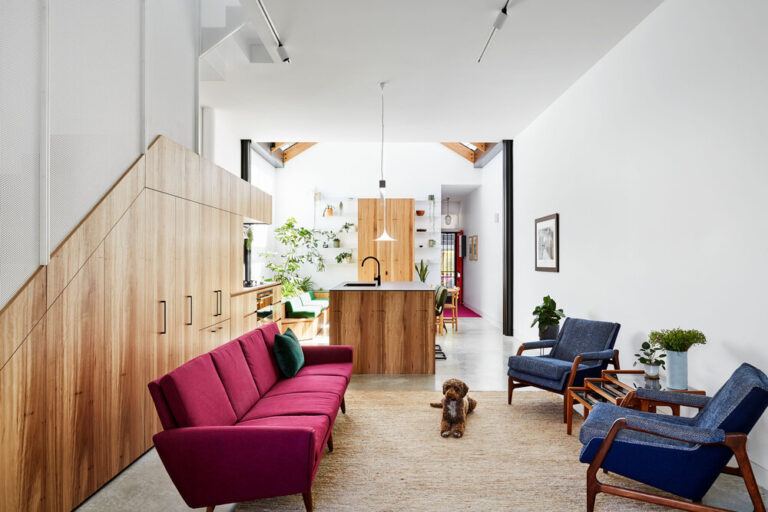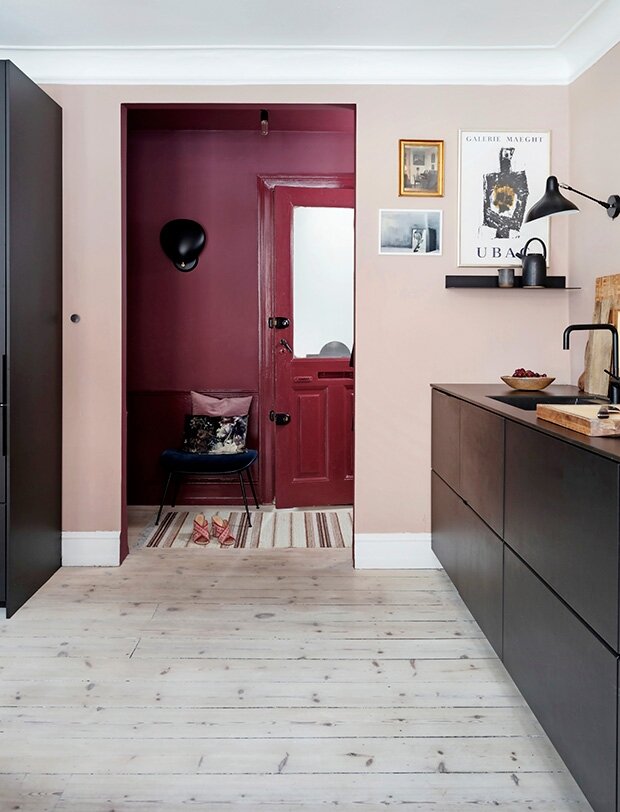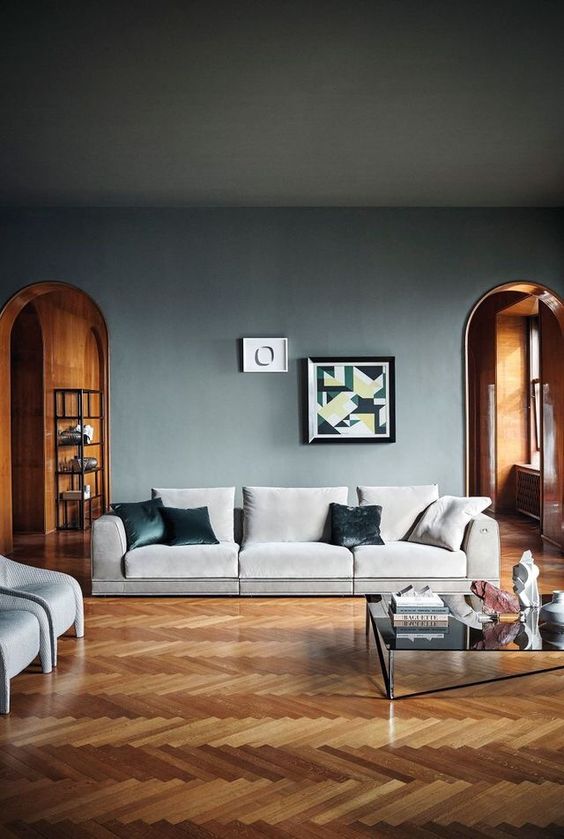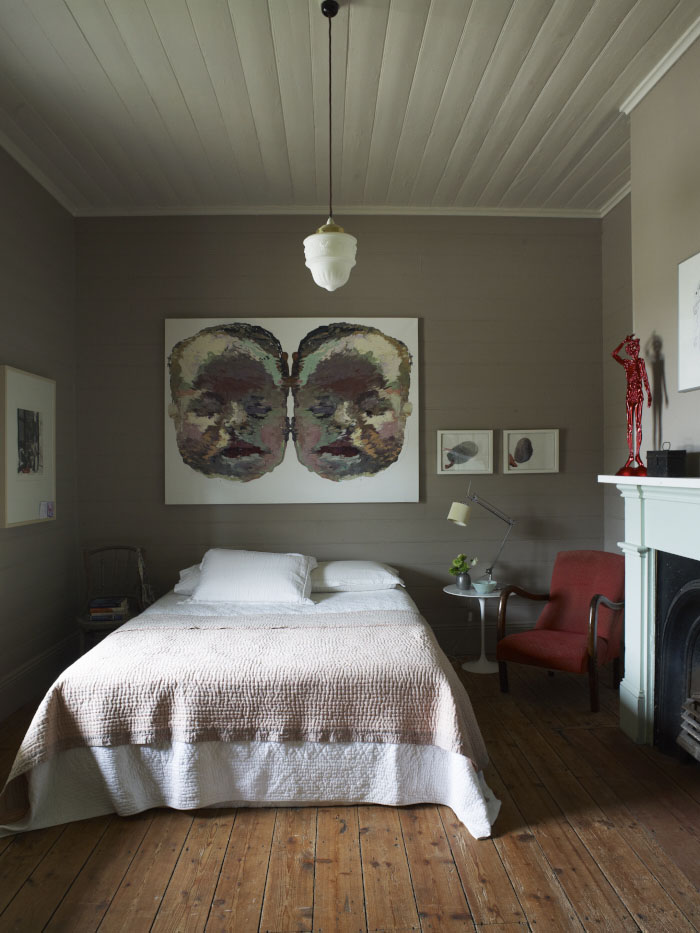The Ultimate Guide to Kitchen Design: L-Shaped
A successful kitchen layout should have a harmonious arrangement of your countertops, storage spaces, and appliances. Since not all kitchens are the same with their varying shapes and sizes, it calls for a well-balanced layout where all the components are put in their proper places. When you have achieved this balance, then you will have a beautiful yet functional kitchen. The L-shaped kitchen is a popular layout among homeowners, and there are loads of reasons why this is so.

This layout is easy to maintain, highly functional, and practical to work in. And while it is functional, the design possibilities with an L-shaped kitchen are limitless. This guide to an L-shaped design will show you how easy it is to do!
What is an L-Shaped Kitchen Layout?
It is easy to spot an L-shaped kitchen. Like the letter “L,” it consists of two adjacent walls with cabinets at a right angle. These form the legs of the L, and the length of these legs can vary depending on the available space and the shape of the kitchen. It can be suitable for both small and large kitchens.
Interior designers agree that this layout is one of the most popular because of its flexibility. It is also versatile as it can work well with any kitchen style, whether traditional or modern. This kitchen style offers efficiency because it not only provides the chef ample space to work on it also opens to a nearby room for them to easily interact with the guests.
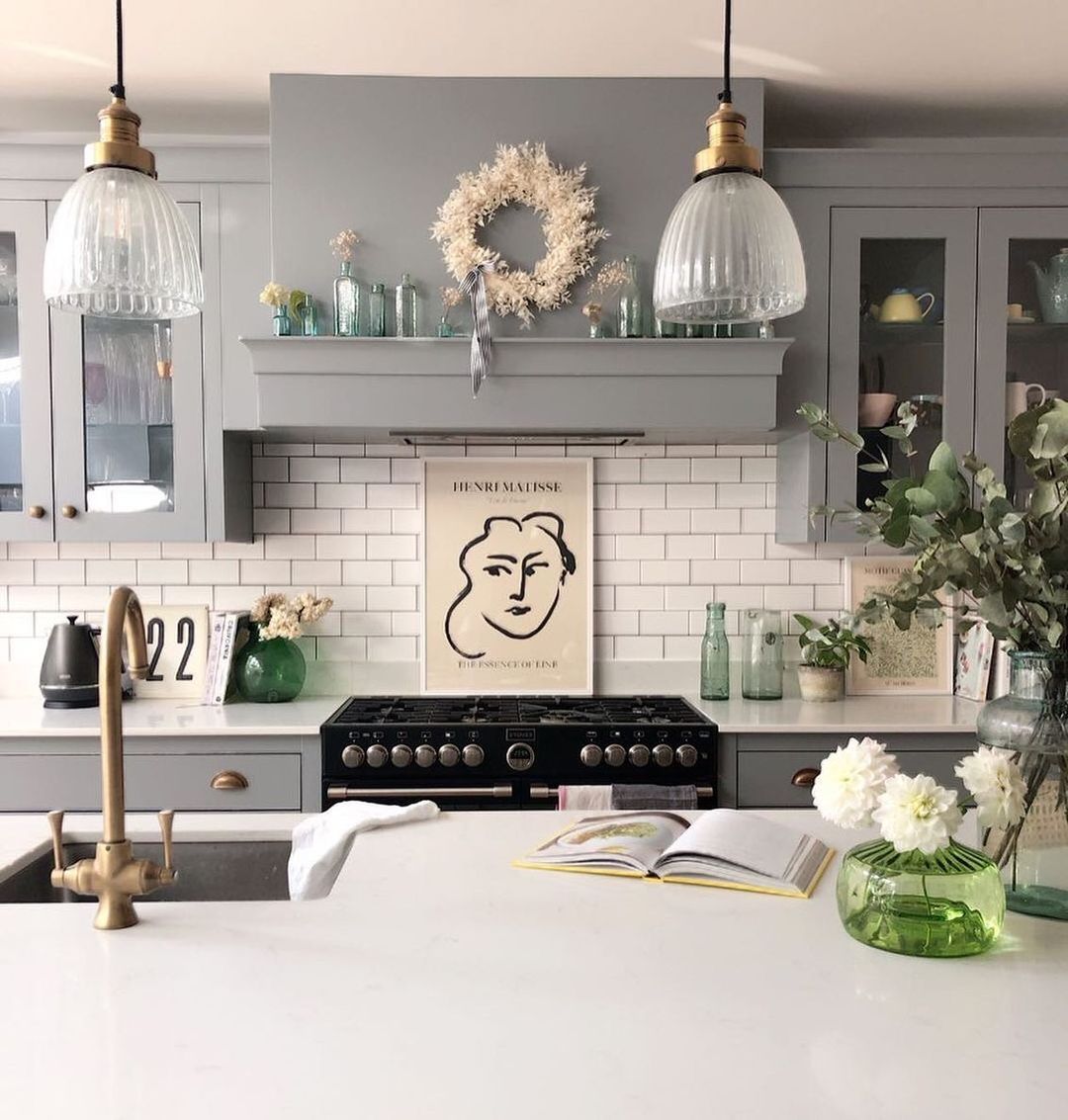
Depending on the size of the L-shaped kitchen, you can add other features like an island, a dining table, or a peninsula. However, you should provide enough walkways when adding an island to allow a smooth flow of traffic. A kitchen designer can help with this. As for the countertops choice, a white quartz countertop would be perfect for a minimalist L-shaped kitchen—read more about it on this page.
How to Achieve the L-Shaped Layout
The best approach to achieve the L-shaped kitchen is to consider the position of your working triangle – aka the fridge, stove, and sink. This triumvirate should be within an easy distance from each other for your convenience.
In an L-shaped kitchen, you need to flatten one side of the triangle to make a right angle. What will happen is you will create a convenient layout where two of the elements of your work triangle are on the same counter. Still, there should be a distinction between their spaces, even if they are in the same space.
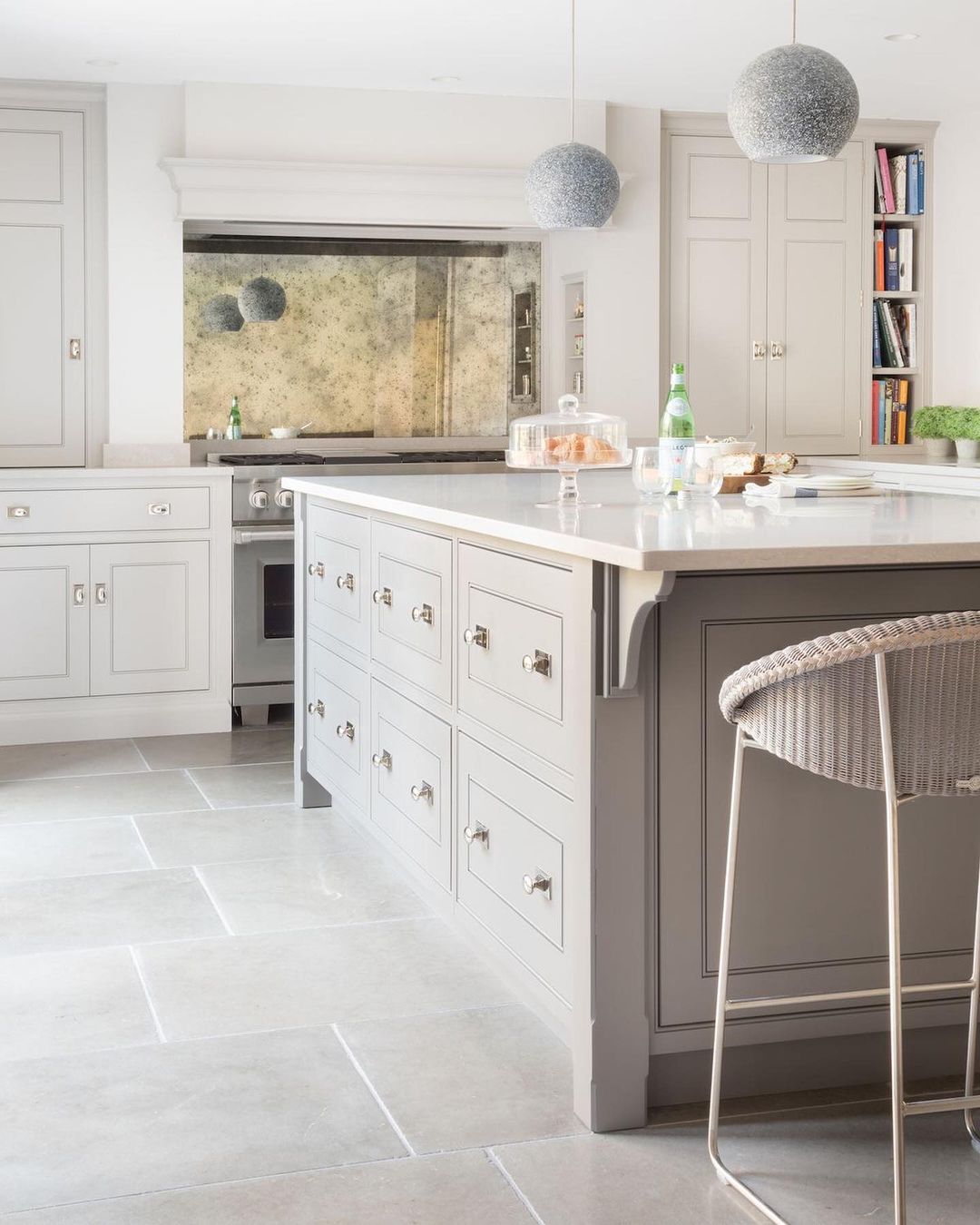
If you have one leg of the L longer than the other, you can use the longer side as your worktop counter space. Then you can place the bigger appliances like the fridge or the oven on the shorter side. This way, you will have a balance and still follow the work triangle rule. You can add an island if you want to have additional seating and plenty of storage spaces.
The Perfect Color Schemes
An L-shaped kitchen has an open layout. This is good because you are not obliged to create an illusion of space and light. And with all the space, the design possibilities are endless. Here are some kitchen design ideas that would make your kitchen stand out.
● Backsplash: A backsplash is perfect for an L-shaped kitchen layout. It is easy to clean and is very trendy at the moment. Their sleek appearance will not only make your kitchen pop, but it will also look expensive.
● Paint it White: Try painting the kitchen white and add one or two vibrant colours. It will complement well and create a lasting impression.
● Colour Blocking: You can also use colour blocking to highlight the cabinets above and below the counter. A bold colour at your bottom cabinets and white on top will make your kitchen feel light and airy.
● Bold Colors: Another twist to your colour scheme is to use the same colour on your top and bottom cabinets, then highlight the countertops with a patterned wall. Try floral for a more feminine touch.
● All White – An all-white L-shaped kitchen is a sight to behold. It presents a clean, minimalist look. Try adding a piece of wood furniture for the beachy look, or add splashes of colours for a more effective approach.
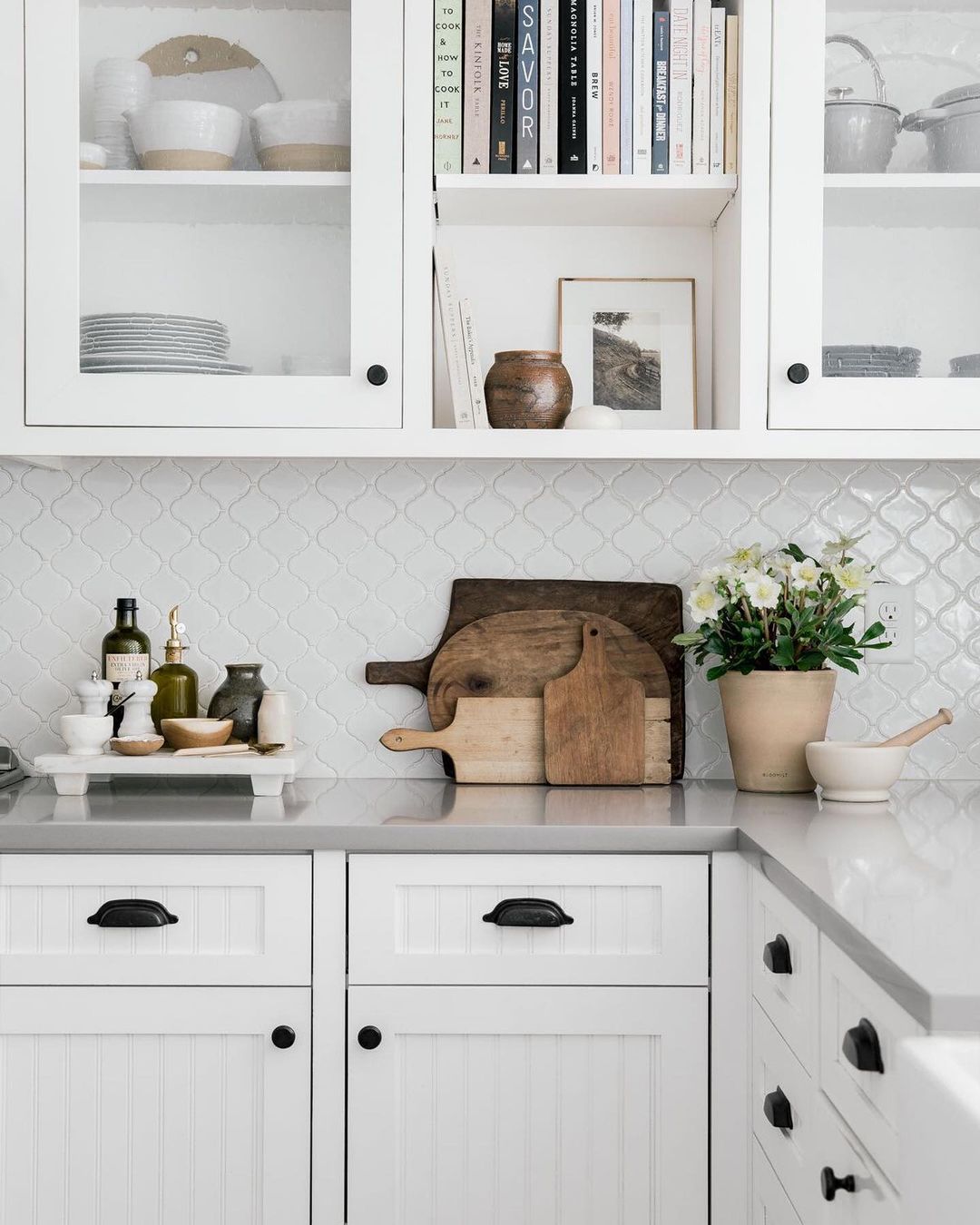
By adding colours to your cabinets, you can define the kitchen area in an open-plan kitchen. In an L-shaped layout, wooden cabinets against white background work perfectly well. You can also create borders or an eye-catching cutout effect on the white counters that also do wonders.
How to Choose your Kitchen Units
If you have a lot of space in your kitchen, then you must choose floor-to-ceiling cabinets and storage units. With large overhead cabinets, you will leave the golden triangle uncluttered and compact. In other kitchen layouts, tall cabinets can be a bit oppressing, but not in L-shaped kitchens. It can help define the space, especially in an open-plan kitchen/living area.
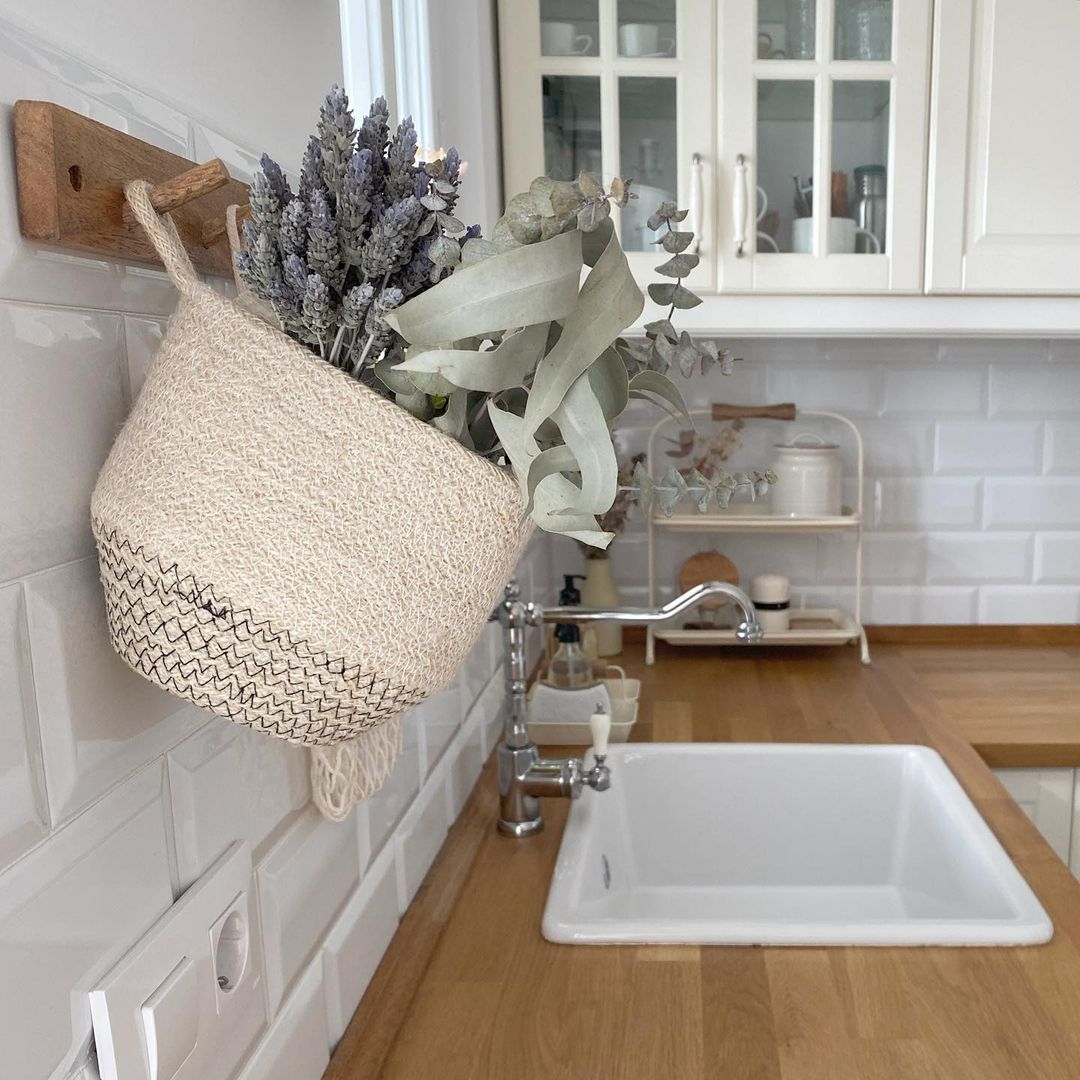
Consider placing tall units like your fridge or stove at the end of the units to act as a pillar. A variation on your countertops, like angled instead of the usual right-angle corner, can add shape to your layout.
Lighting Up Your L-Shaped Kitchen
Since an L-shaped kitchen is a rectangular space, there is no problem with natural lighting. But when you need one, you should have the extra focus on your work areas. Let the light shine on the worktops and for a more definitive look, consider using statement lighting.
You can also use a singular lamp in the middle of the room of pendant lights on your kitchen island or countertops.
Additional Features
For additional space and functionality, consider adding these features to your L-shaped layout.
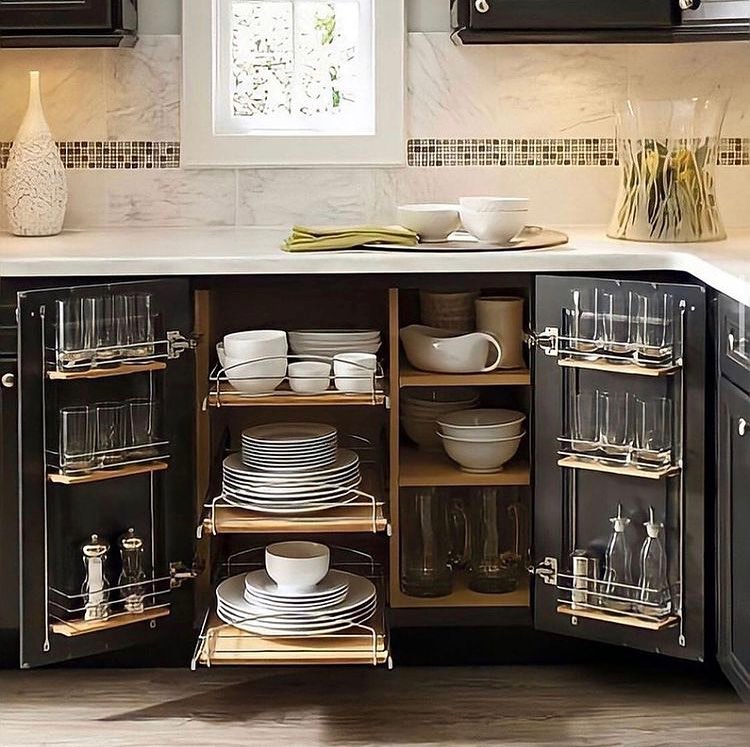
Kitchen Island
The most common island in an L-shaped kitchen is a square dining area. But if you are short on space, you can combine your island with your dining space. Putting a central island can help your small kitchen look less hectic and more organized.
This kitchen island can also add extra worktop and storage to your space. Try creating legroom on the external side of the island for comfortable dining and adding additional storage on the kitchen side.
Breakfast Bar
For kitchens with limited space, a breakfast bar will be perfect for food preparation and dining area. The island will separate the spaces and the stool to complete the set. This multipurpose dual height worktop cum dining will help you save space when you have too little of them.
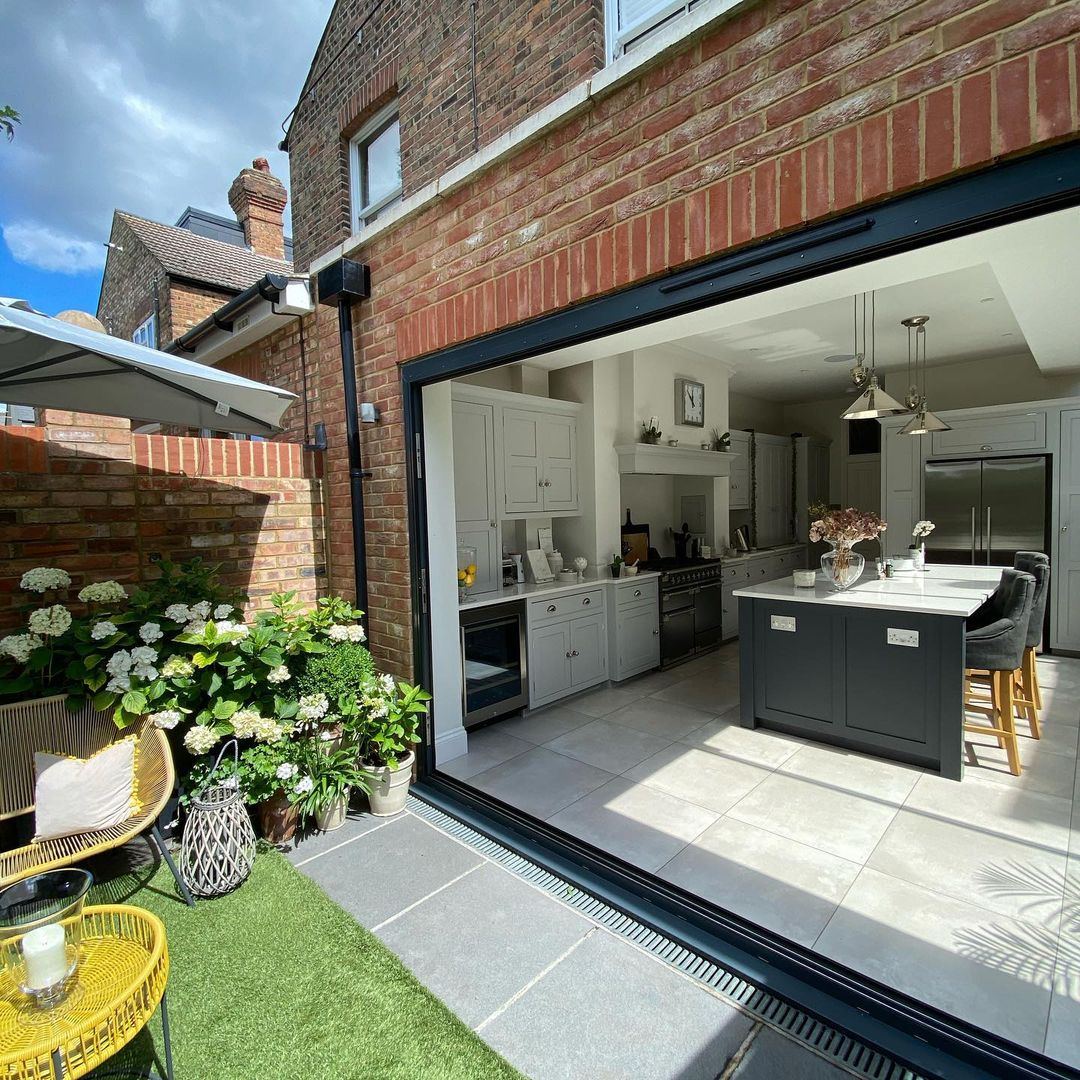
L-Shaped Kitchen : Peninsula
If you are not sold with the idea of an island yet, you might want to consider adding a peninsula. It is a part of your countertops that is jutting out into the room for extra countertop space. The peninsula will increase the seating capacity of your L-shaped kitchen.
There you have it. I hope this has helped you gain ideas and information on how you can adopt the L-shaped kitchen design.

