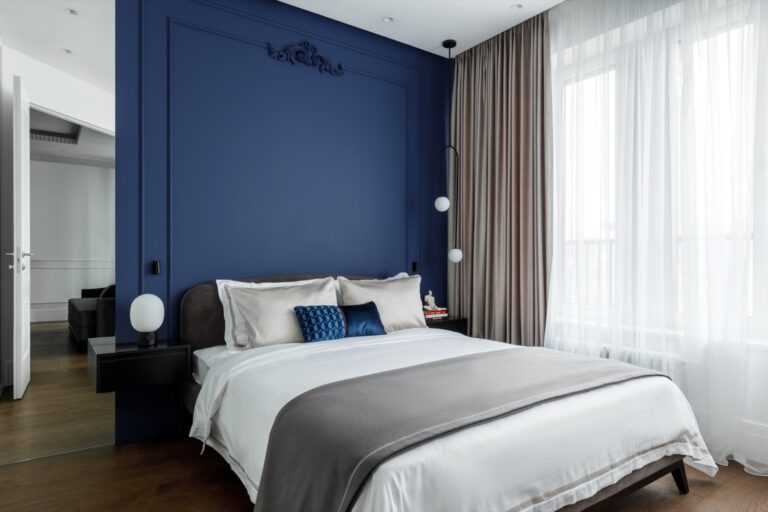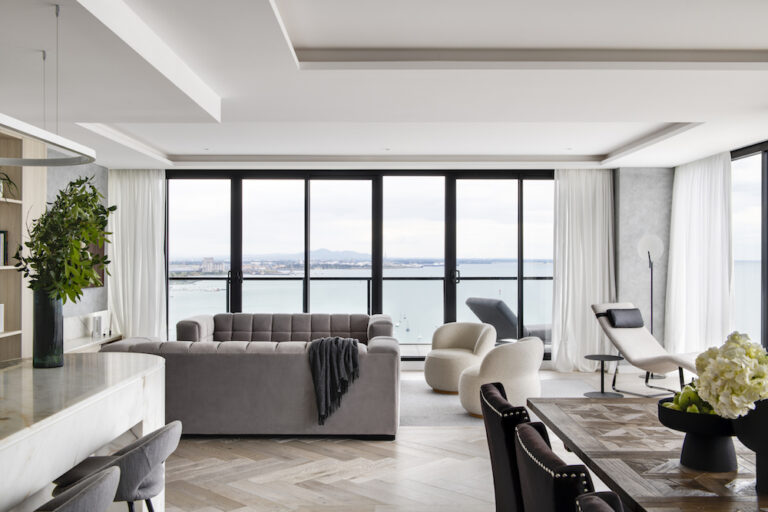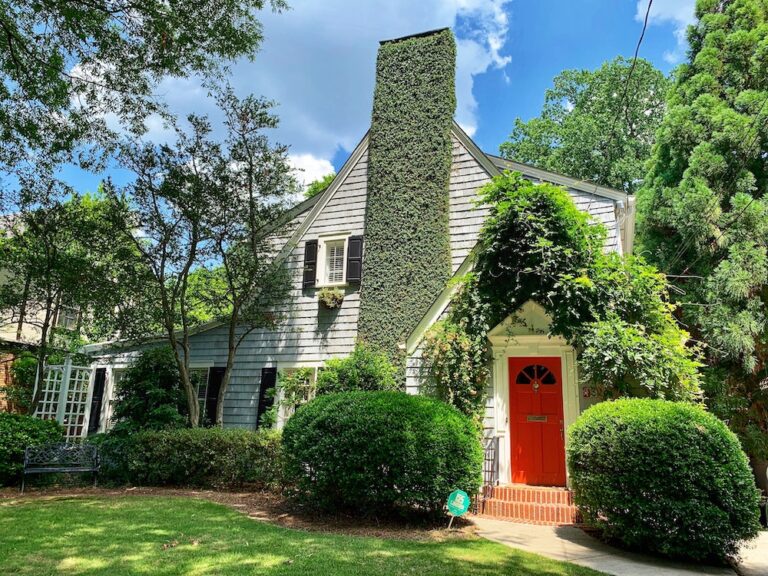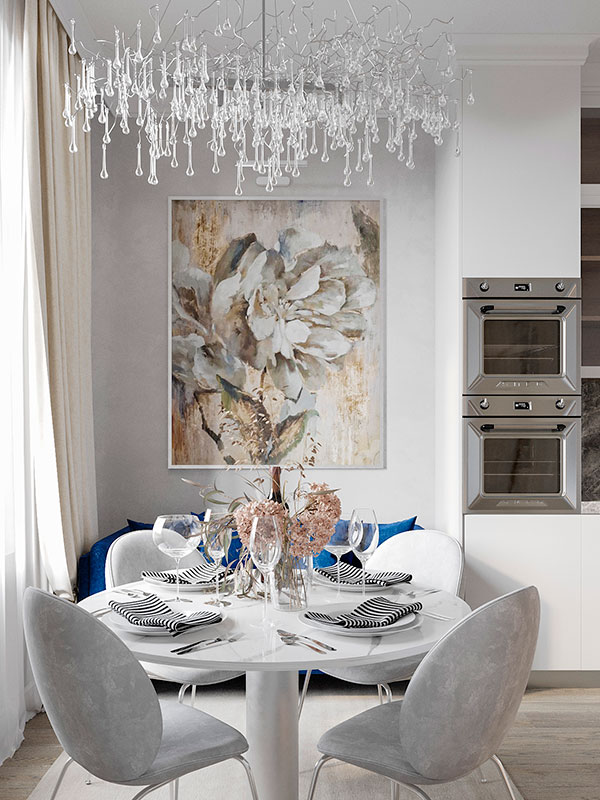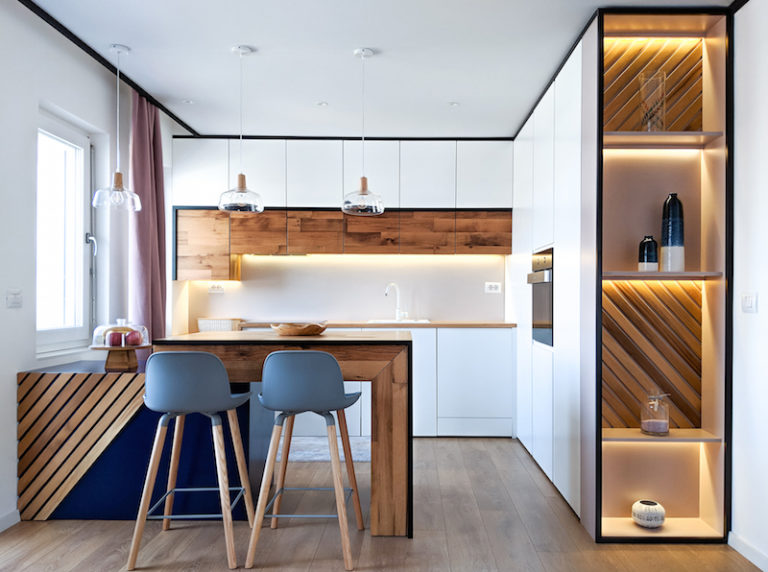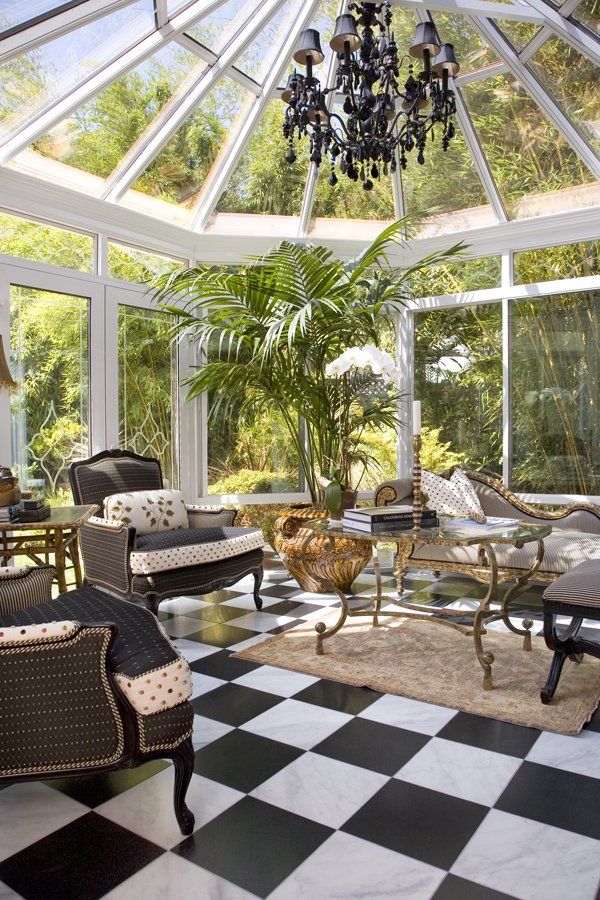New Interior Design Project: Apartment in Riviera Del Sol (Marbella)
Hello friends! In today’s post I want to share our recent project that we accomplished in Riviera del Sol (near Marbella). This is a beautiful house with spectacular sea views. We started renovation from the master bedroom, master bathroom and walk in closet. Here are some visualizations that we have prepared for the client:

We have chosen very tranquil and calming neutral colour palette, where the main role plays the huge striking green velvet headboard:

Textured paint adds some depth to the space, while brass details and wood create warmth and coziness.
Most of the furniture is custom made in our carpentry. We have chosen dark walnut veneer that looks very elegant and luxurious.
I didn’t want to overwhelm the space with heavy curtains. Instead I opted for light fabrics and colours, that highlight the airiness and high ceilings of the room.
We tried to wisely use every inch of space, since the room was quite small. For example, the TV was suspending from the ceiling and the small cabinet underneath it is used for serving tea and coffee.
The bedroom and bathroom is connecting via narrow corridor. To add some interest to it we created large wall panel made of wood veneer and bronze mirror. It also conceals a hidden access to the walk-in closet:

The interior of the walk-in closet is made with the same dark walnut:
The master bathroom initially had a bathtub and a shower. Clients requested to change it for just a large walk-in shower and double vanity:


Built in shelves provide lots of storage, so needed in the bathroom. Two textures – marble and wood create contrast and add some interest. Both tiles are from Porcelanosa.
What do you think of this project? Looking forward to your comments!










