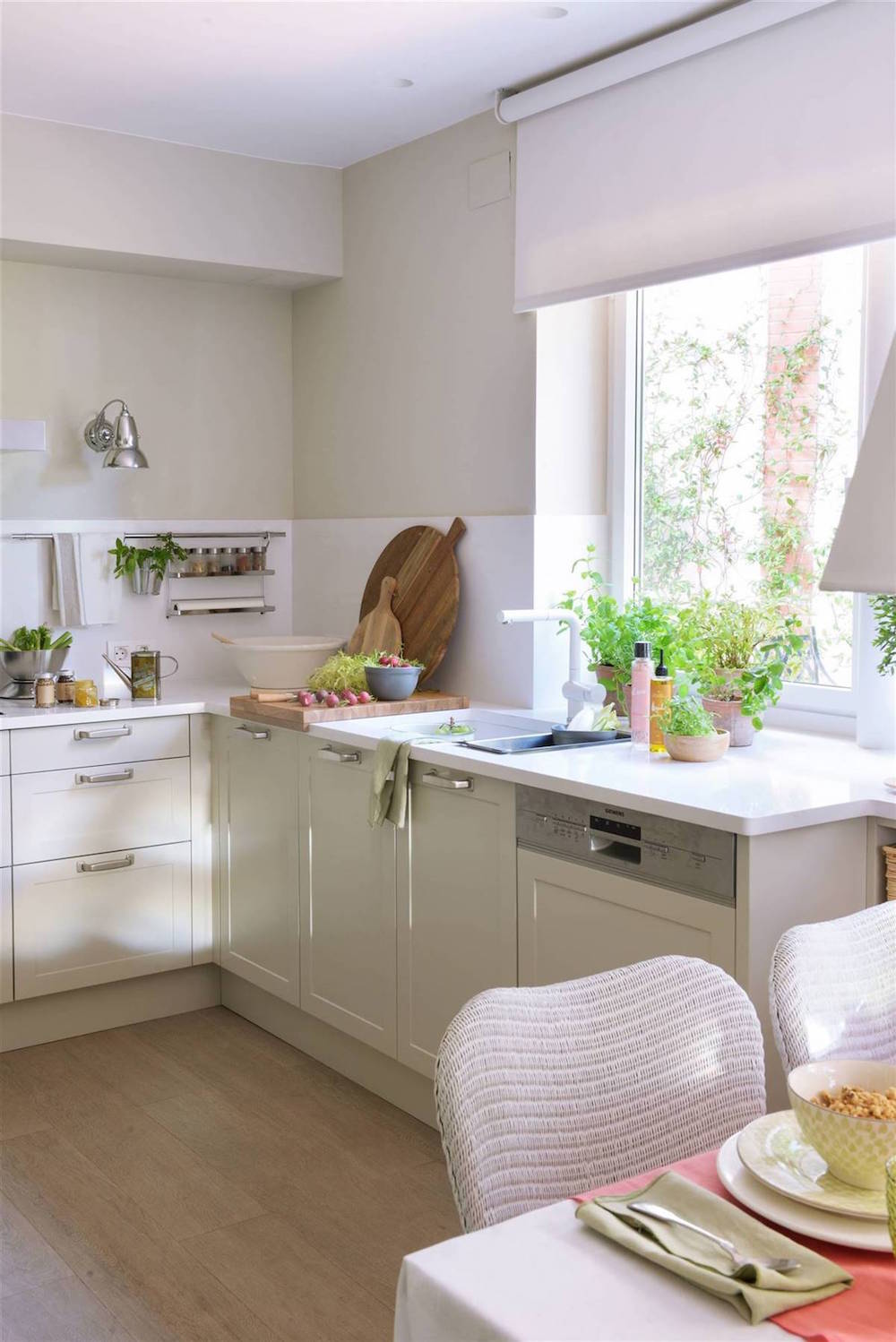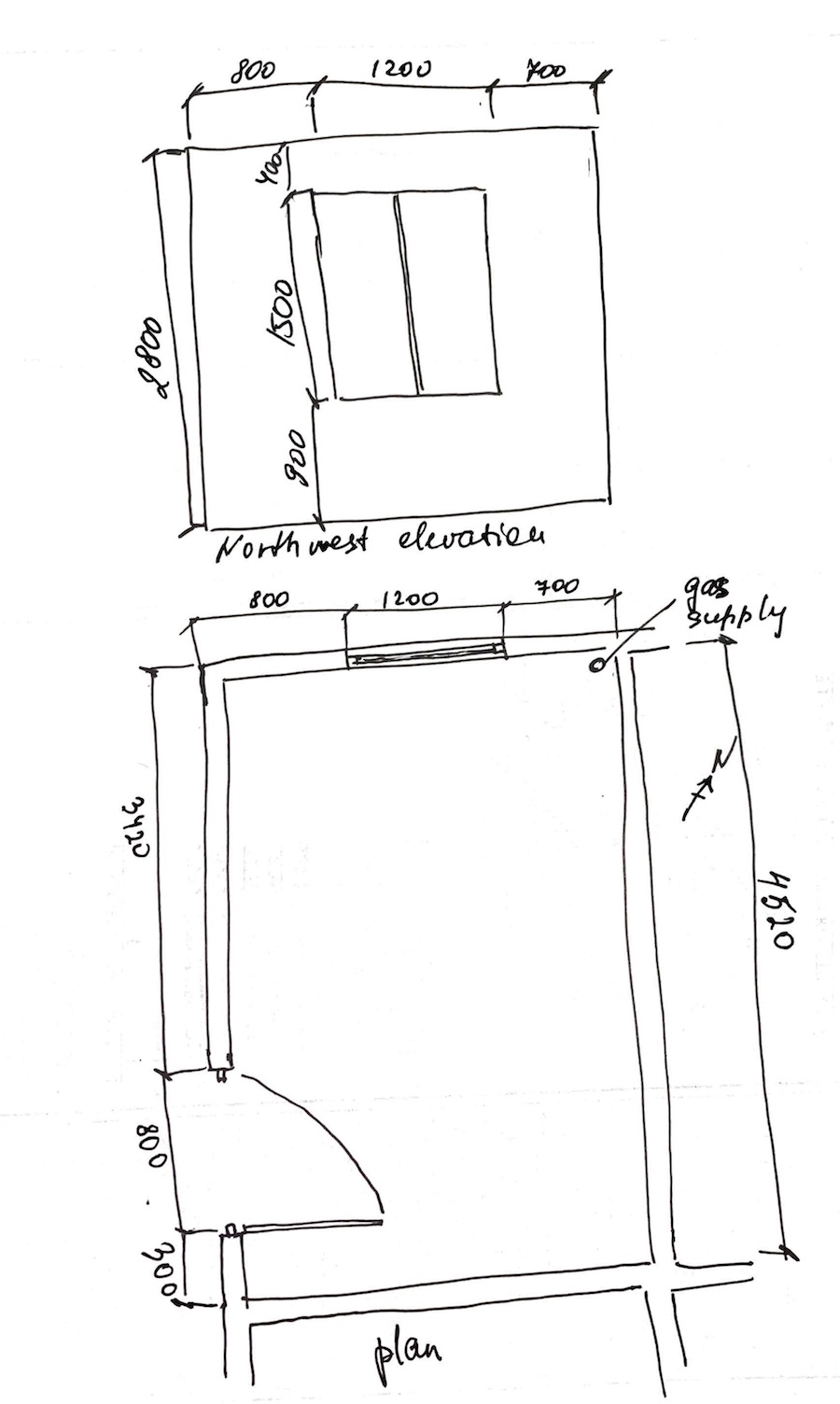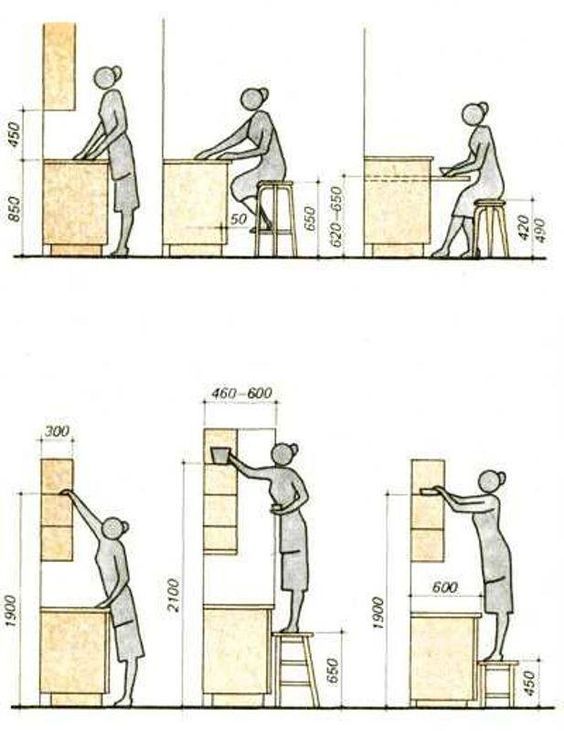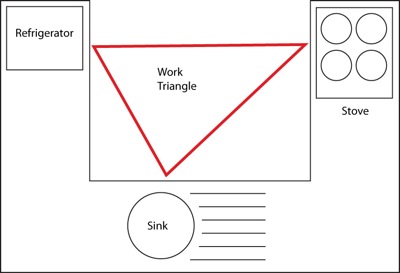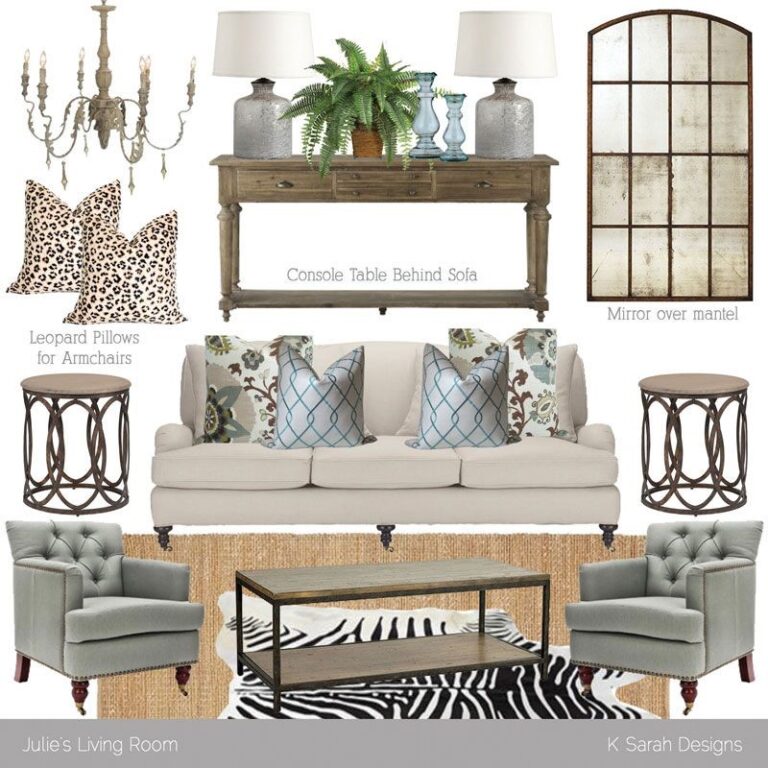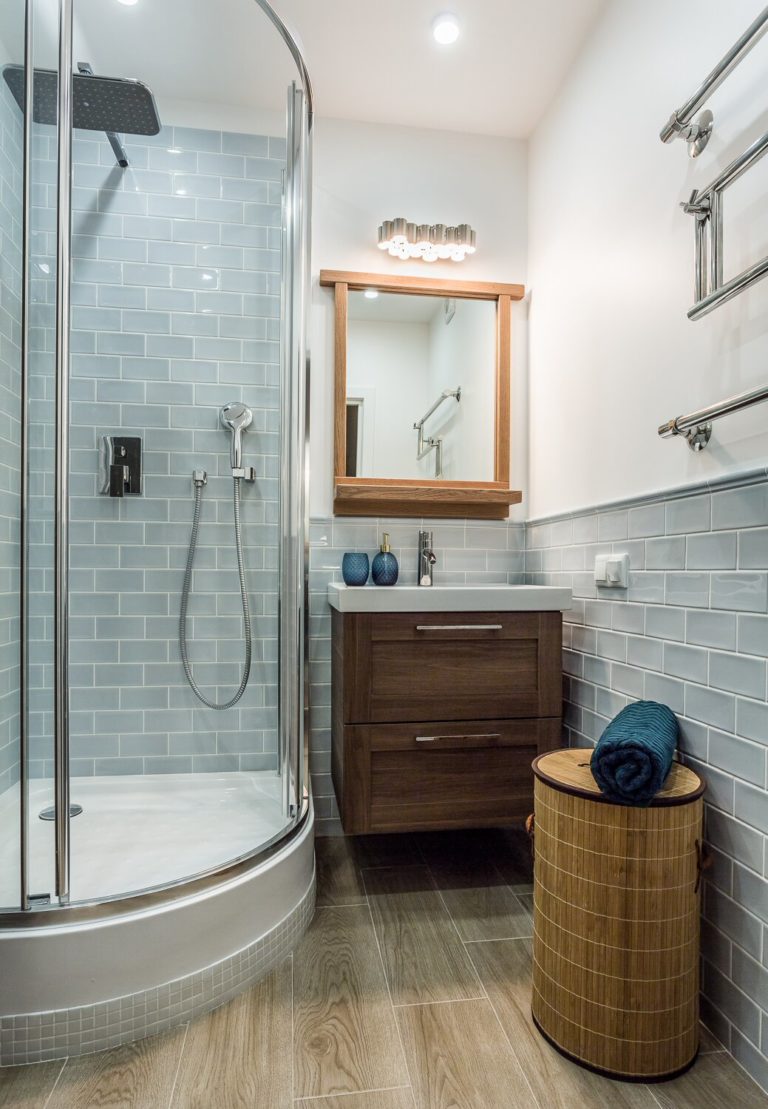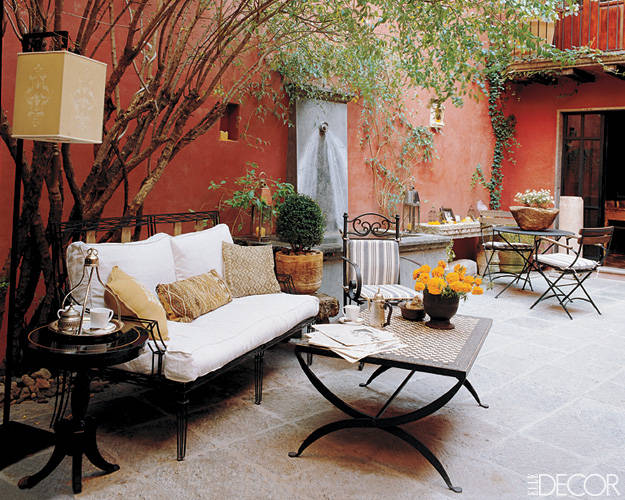How To Plan a Kitchen: Key Considerations
Kitchen is one of the most important and social areas in the house, that’s why many people want to invest in it to make it more comfortable, as well as add value to their home if in the future they decide to sell it. One of the biggest challenges when planning a kitchen is very often a limited space, especially in cities. Budget also can be an issue, since quality appliances, worktop and cabinets are quite costly. Before starting to plan your renovation, let’s have a look at the most important kitchen planning considerations, that you should be aware of:
- Kitchen is an area where lots of things mix together in a very limited space – humans, heat, electricity, water, odours. Therefore, the safety is the key:
- When planning a kitchen you need to make sure that electricity and water are separated. Never allocate a cooker or an oven right next to the sink – it needs to be separated by at least 600mm.
- Ventilation needs to be provided and be adequate for the size of the space.
- Ergonomics are important in space planning not only for convenience, but safety as well.
- Structure of the property. How old is the building? What are the existent architectural structures? Where is the drainage from the building?
- Wish-list from the client: what style they want to create? what are their cooking and eating habits?
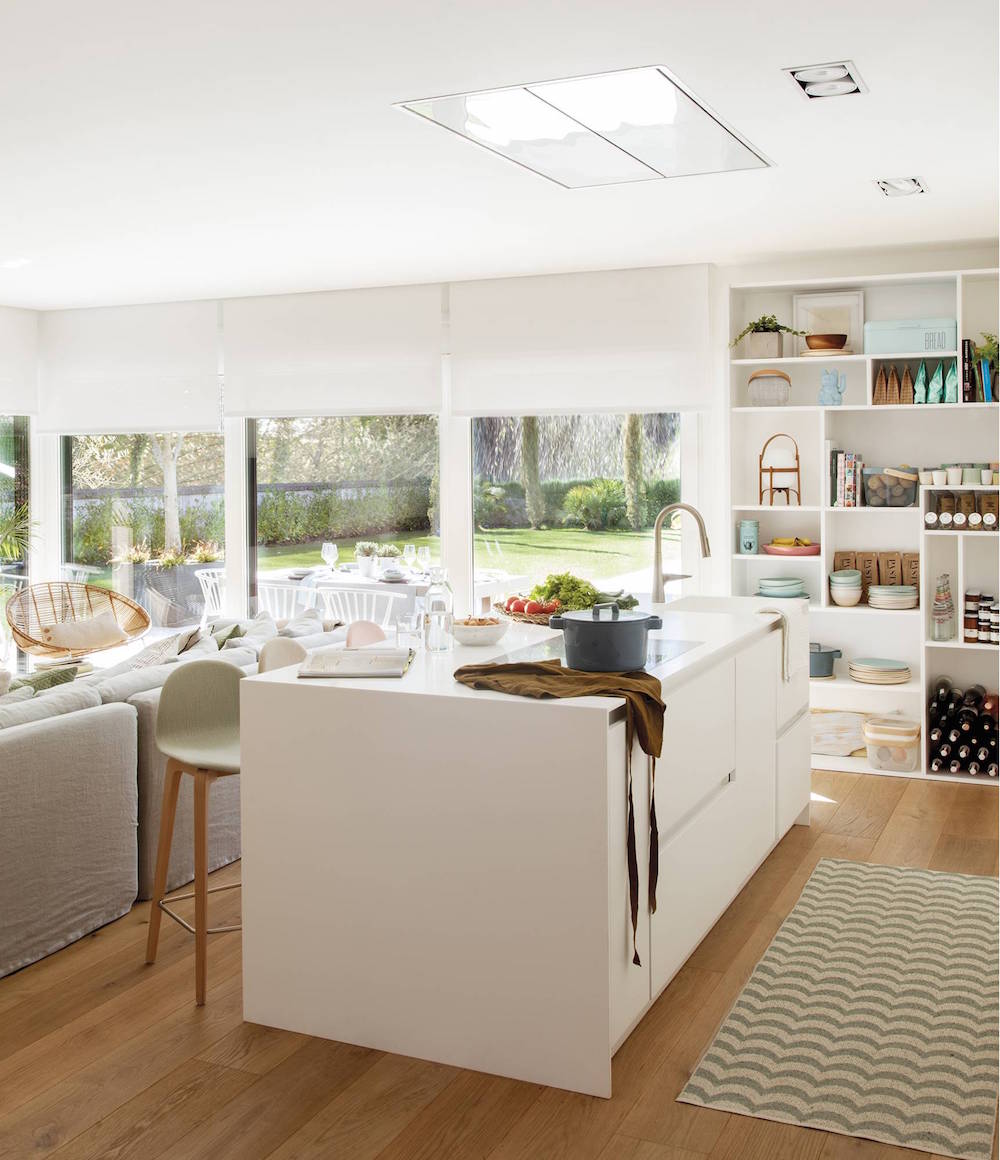
What is involved in designing a kitchen?
Before starting to work on your kitchen remodel project, you need to understand what will be the steps of the design process.
- Meeting with the client and understanding what are the requirements
- Conducting survey and site measure
- Creating the list of equipment and appliances that needs to be included in the plan
- Understanding what are the storage requirements and then allocation of the cabinets
- Planning ventilation system
- Looking for inspiration, sourcing materials and finishes
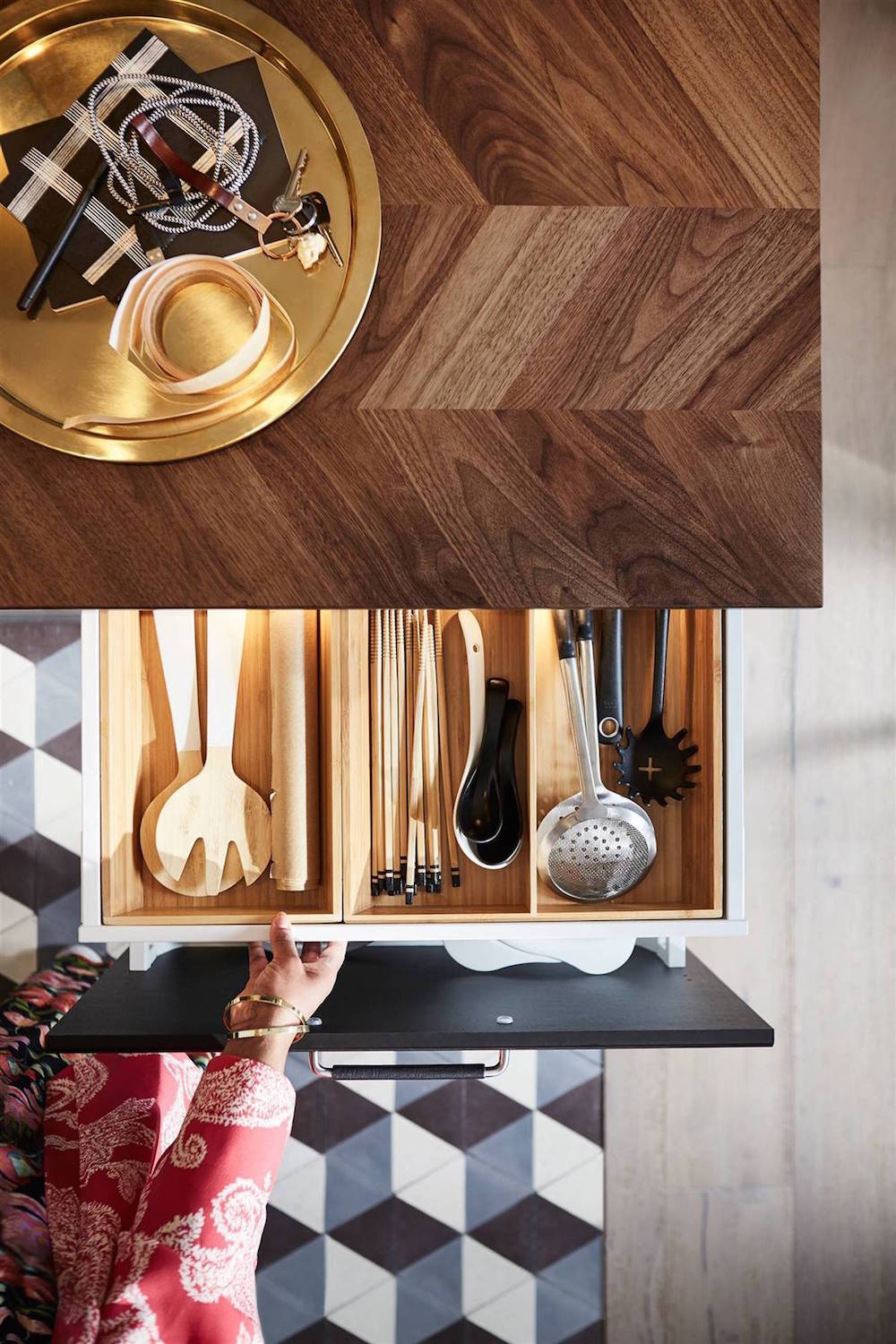
Meeting with the client
When organising your client meeting you need to prepare yourself and try to get as much information as possible. You might want to write down a list of questions that you will ask. Here are some important points to think about:
- Who is your client? Age? Single or family? Occupation?
- How do they use the kitchen? What needs to be provided? (e.g. breakfast area, large cooking surface, dining table, extra large fridge, etc.)
- How often do they cook? Are these simple snacks or elaborate dinners?
- Are there any disability requirements?
- What are the storage requirements?
- Do they need a freezer?
- How tall they are? Do they have small kids?
- Entertainment in the kitchen? TV, music?
- What is the budget?
- What is their lifestyle?
- What style of interiors they prefer? Modern or traditional?
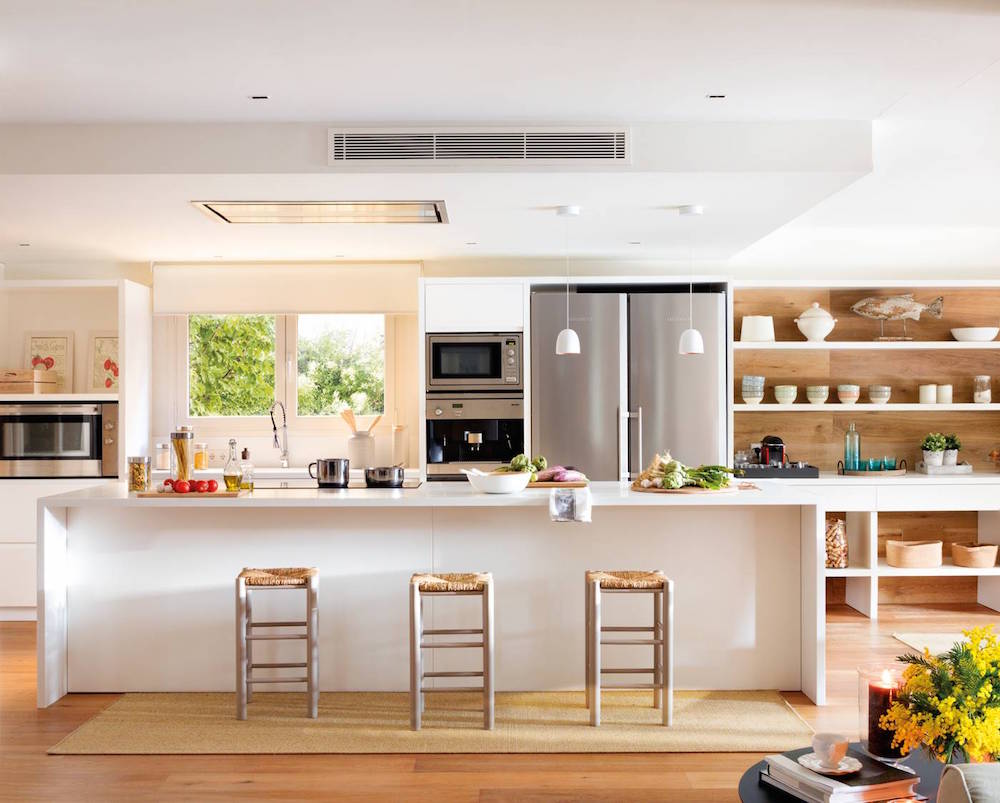
Survey and site measure
Before starting to work on the project, you need to visit the site and take the accurate measurements of the space, as well as write down all important observations about it. Watch this video about how to conduct survey and take measurements.
- Measure walls, note down the existing finishes
- Note windows + doors
- Note existing services (water supply, gas supply, sockets, drainage, ventilation exit, etc.)
Kitchen planning stage
- When planning a kitchen you need to consider these important areas:
- The work zone (meal preparation) – you need to think about large sink, work surface, storage for food, fridge needs to be at hand. Think about waste disposal. Consider allocating dishwasher and cutlery drawer next to the sink for the ease of access.
- Cooking area – make sure that this is not located on the traffic flow and pathway to a door. You need to consider including in the planning such appliances as cooker, oven, extractor, microwave. Allocating oven at eye level means that you will not need to bend while cooking. Think where all large pots, pans, utensils will be stored. Storage for salt, sugar, spices, oil, etc. needs to be at hand.
- The dining zone. If space allows consider allocating an informal dining area in the kitchen – this could be a breakfast bar, extension of the kitchen island or small dining table. Try to allocate it away from work zone.
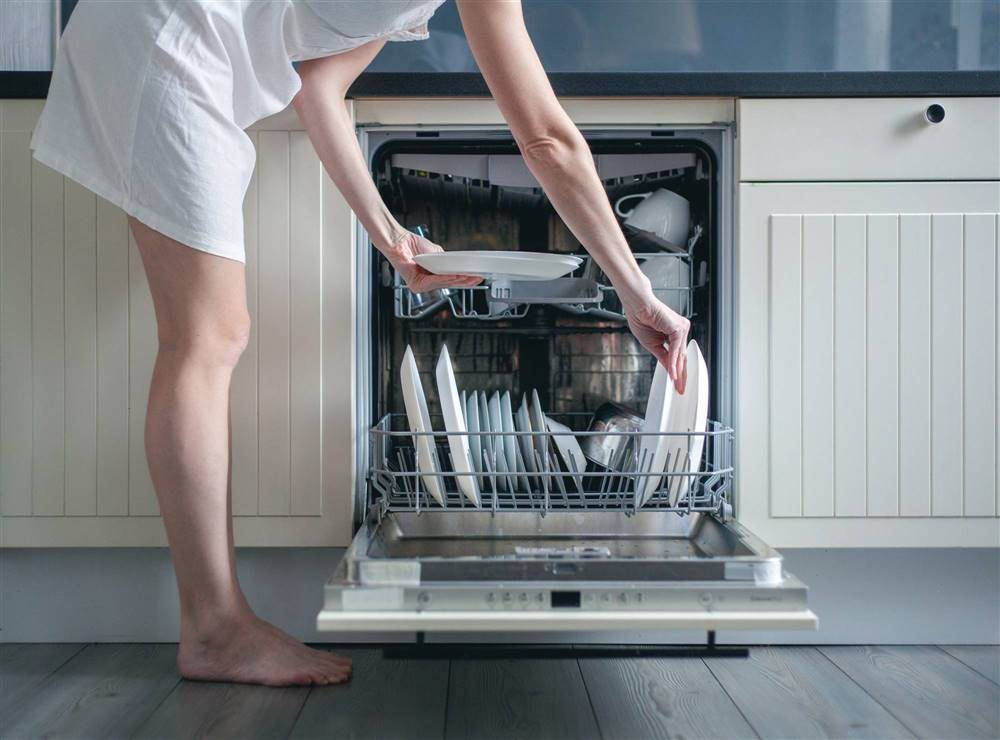
Kitchen ergonomics
Ergonomics is an applied science concerned with designing and arranging things people use so that the people and things interact most efficiently and safely. Within kitchen planning it means consideration of these activities/factors:
- easy access to the lower and upper cabinets
- carrying heavy trays, pots and pans
- preparation of hot meals, dealing with sharp objects
- traffic flow and door swings
- height of people
- people with disability
- children in the property
Working triangle
This is one of the most important and well known rule for kitchen planning. Working triangle represents layout between fridge, sink and cooker. Ideally, it should not be over c. 7 m in total.
Standard sizes of the cabinets
- Standard height of the kitchen cabinets is 900 mm, depth – 600 mm
- Most appliances are 600 mm wide
- The height of kitchen backsplash is usually 600 mm
- Standard fridge is 600 mm wide, American style fridge is usually 900 mm and 725 deep
;Key appliances to include in the planning:
- range
- oven
- fridge
- extractor hood
- dishwasher
- microwave
- freezer
- sink
Working on the design scheme and choosing style
When developing design scheme, it is important to analyse some starting points such as:
- the architecture and style of the building
- clients preferences and taste
- budget (classic style kitchens with elaborate mouldings are usually more expensive)
- current trends, new materials and technologies
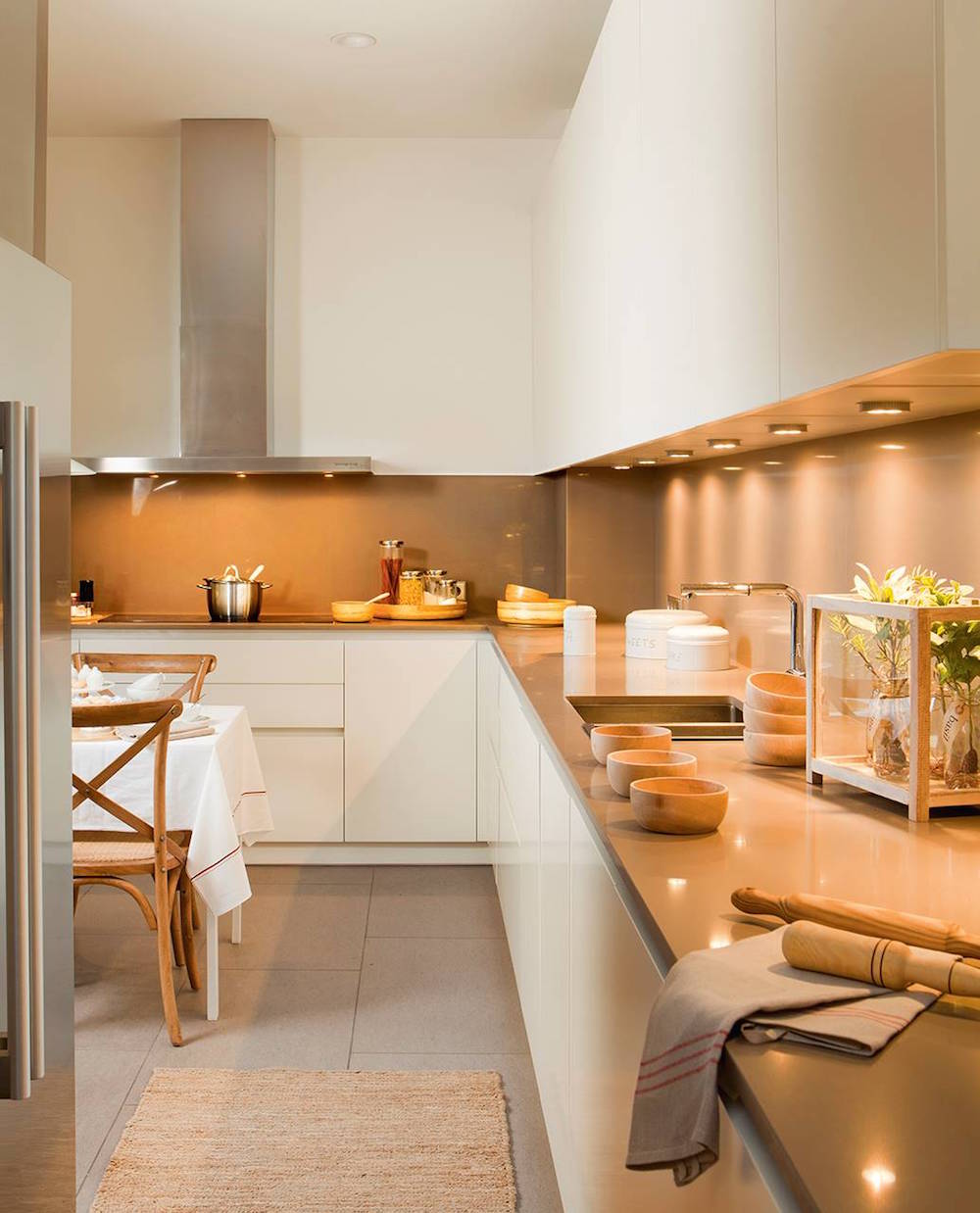
Here are the most popular kitchen styles:
Classic/traditional – key features include standard size cabinets, very often natural wood as cabinetry material, decorative mouldings.
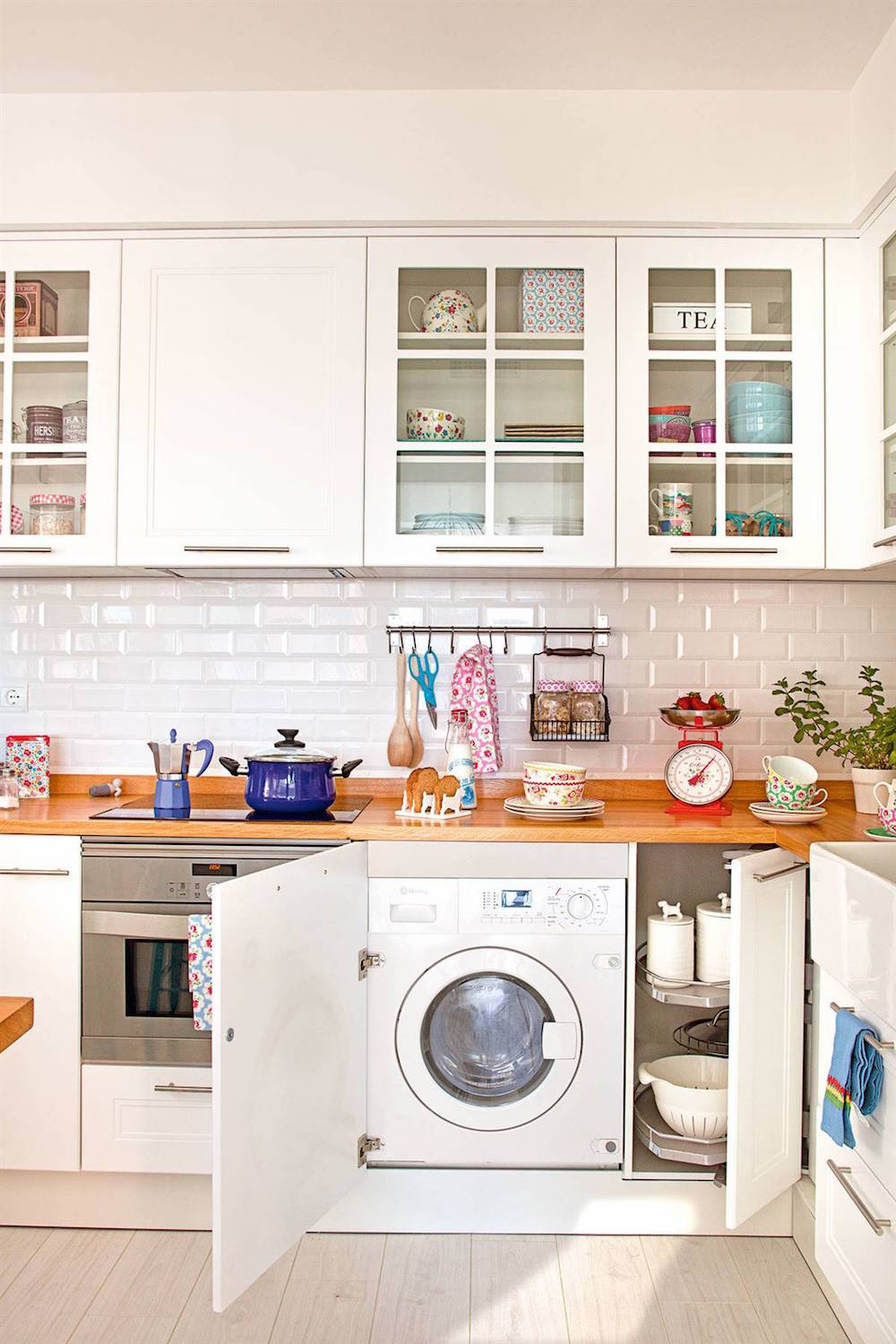
Contemporary/modern – key features include minimalist style, clean lines, hidden handles, no mouldings, emphasis on material. Very often this style presumes wider kitchen cabinets – 900 mm or more.
Popular materials for kitchen renovation
Nowadays there is an extensive choice of various materials for kitchen cabinetry, but the most popular include natural timber, MDF, glass, parapan (acrylic), steel. The wooden doors can be solid or laminated.
Work surface is usually made of high resistance, durable materials, such stone and artificial stone, stainless steel, plastic, acrylic, concrete, timber.
Splash backs need to be made of materials that are easy to clean and durable. Popular choices include tiles, glass, stone.
Kitchen floor – the main factors are durability and practicality. It needs to resist if something heavy (e.g. pan) falls, also it shouldn’t easily absorb liquids and form stains. Most popular kitchen floor materials include tiles, stone, timber, rubber, resin.
