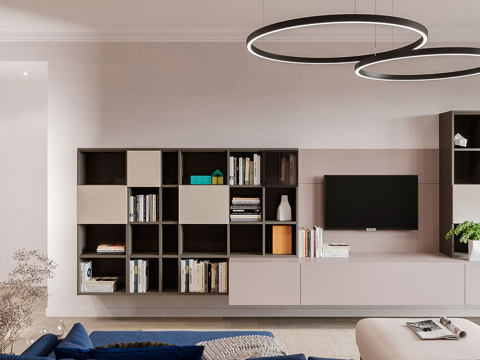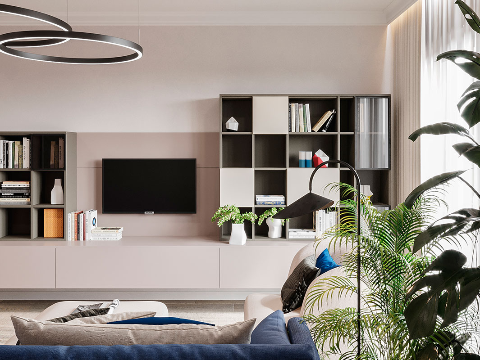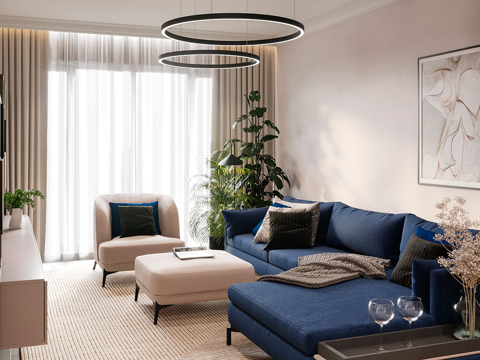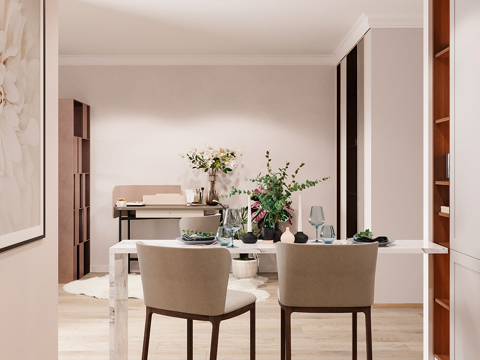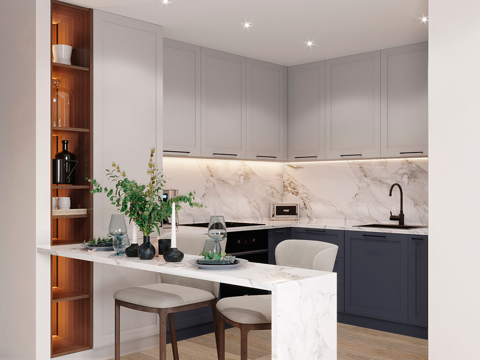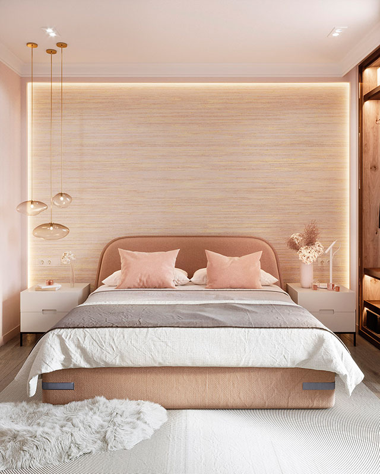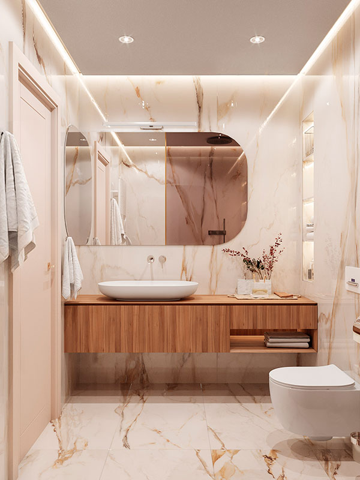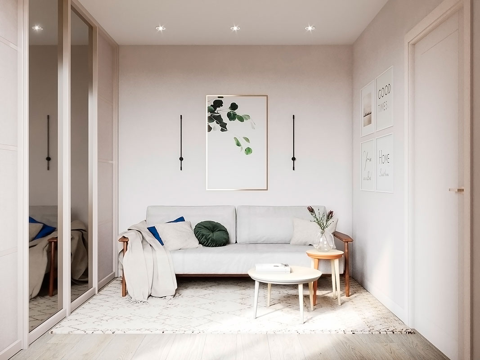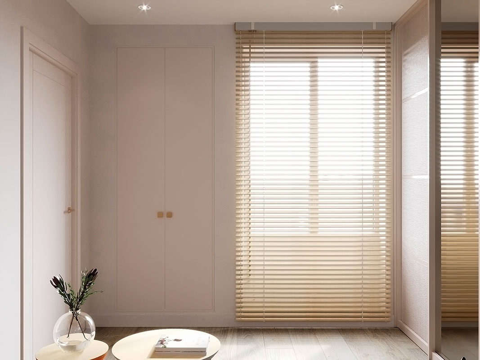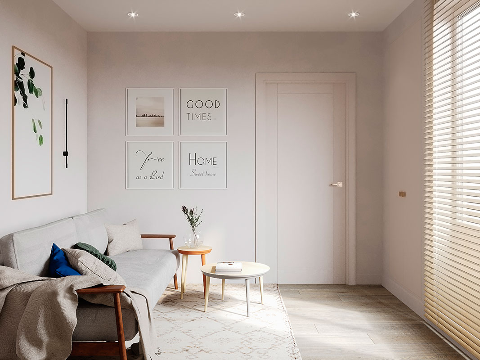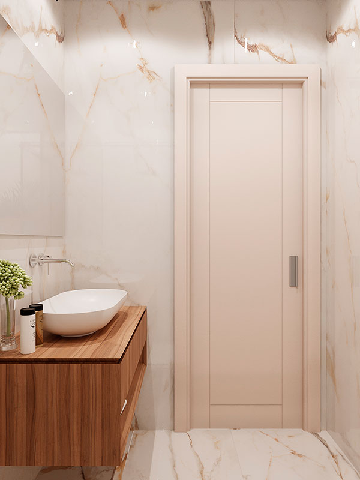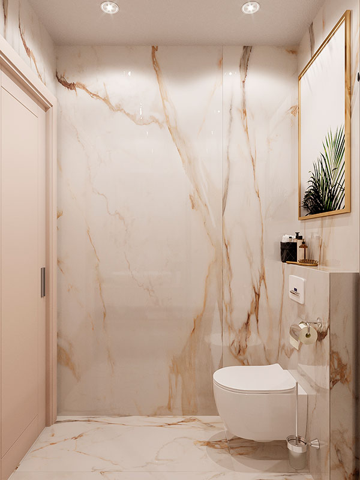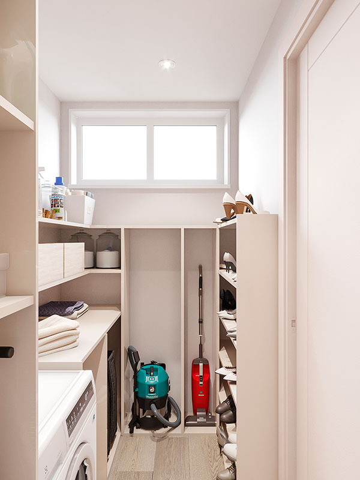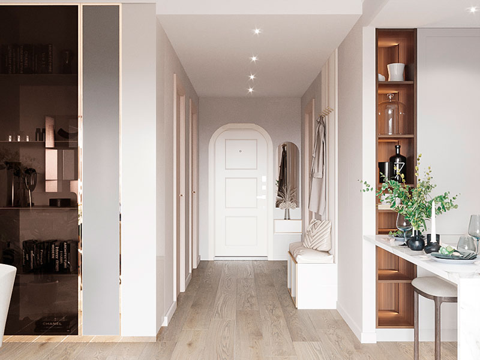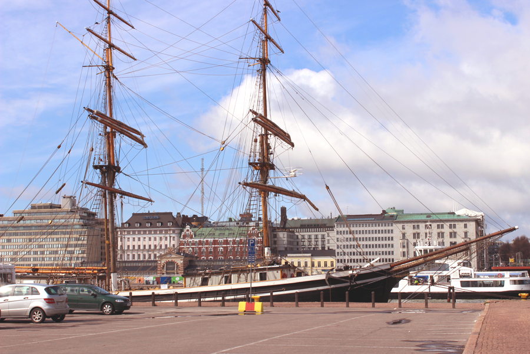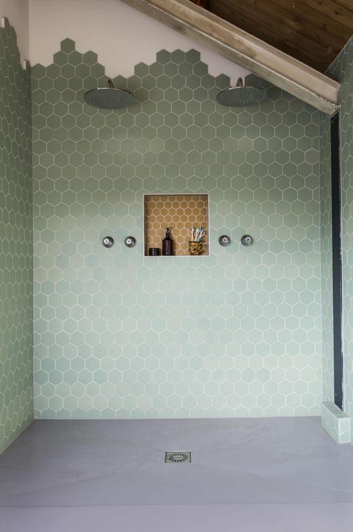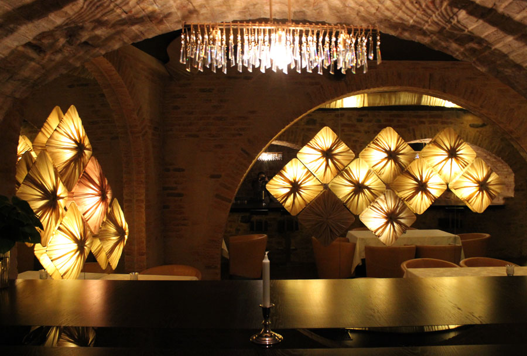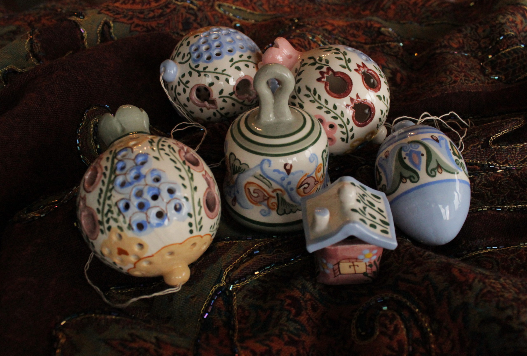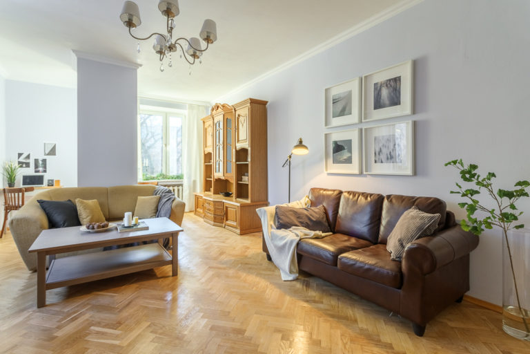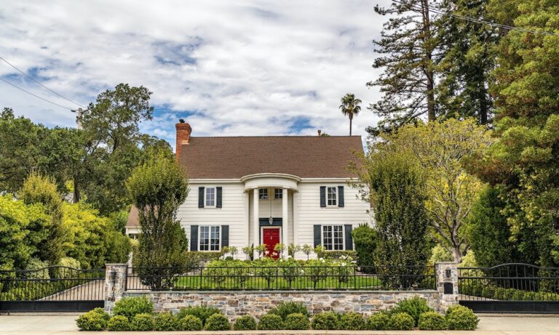Apartment in Elviria, Spain – New Interior Design Project
In today’s post we want to share the project that out interior design studio in Marbella is currently working on.
This is the apartment located in the picturesque town called Elviria on Costa Del Sol of Spain. It belongs to a young woman and our main task was to create a relaxing feminine space.
The living room is quite long in shape so we decided to divide it in zones using bookshelves. In one we located large sofa and TV area, while other represents a small home office.
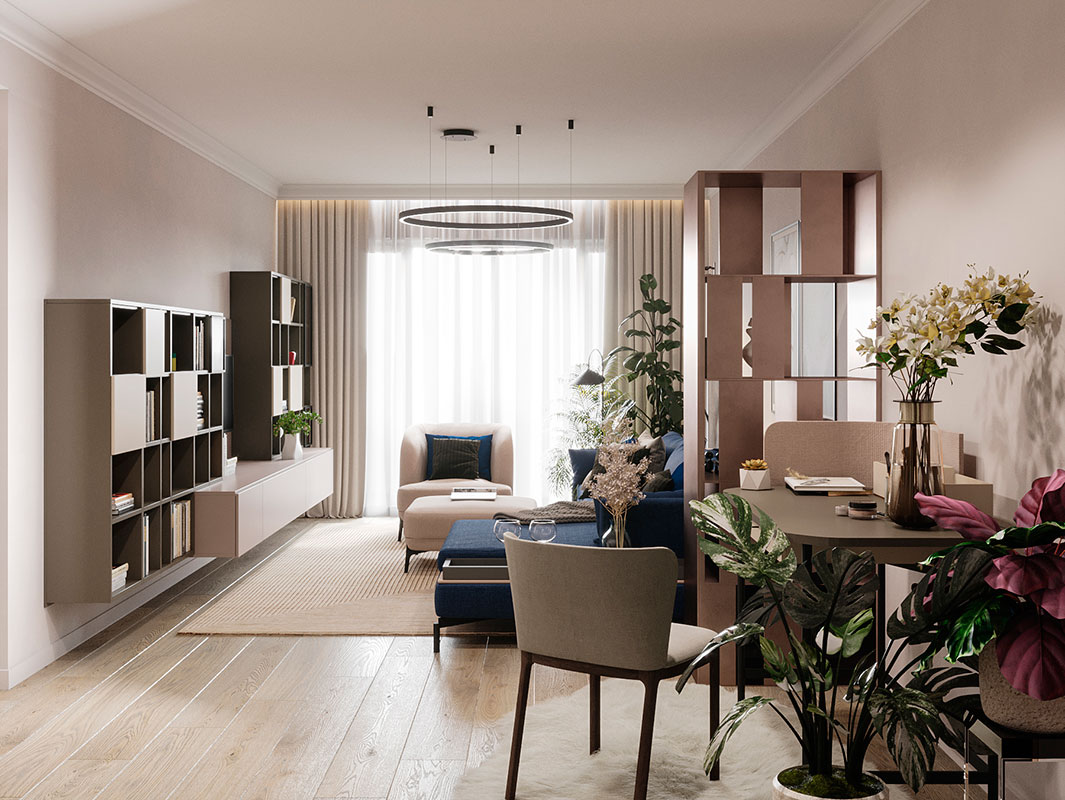
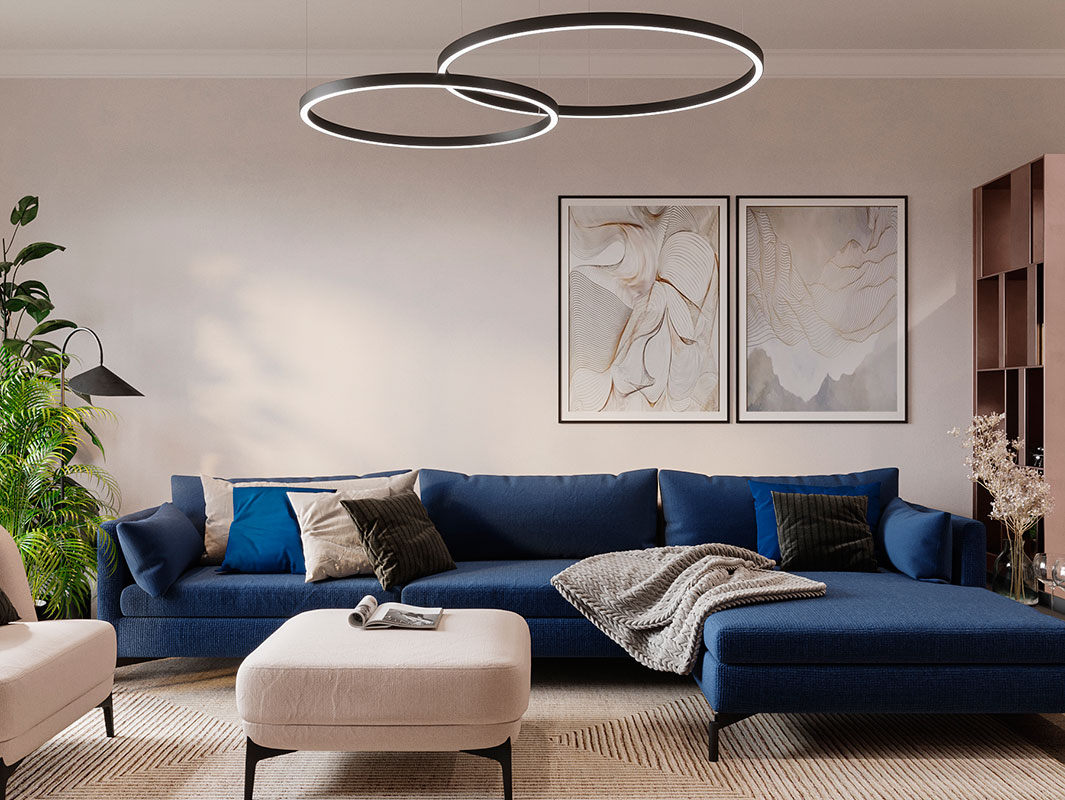
The furniture is mainly from Italian brand Novamobili, while built it wardrobes, kitchen and shevles will be made in a local carpentry.
The TV wall has plenty of shelves – open and close, to make sure enough storage is provided to keep this area neat and clean.
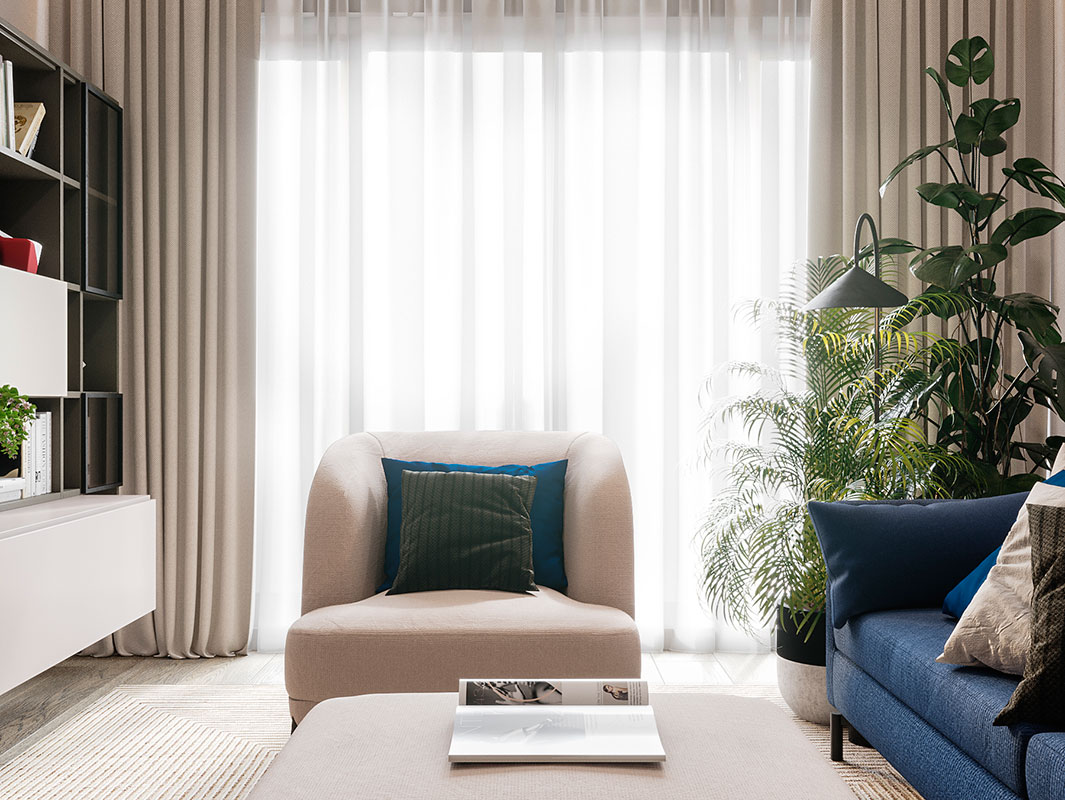
We mainly used light neutral colour palette with dark blue used as a focal point and accent colour.
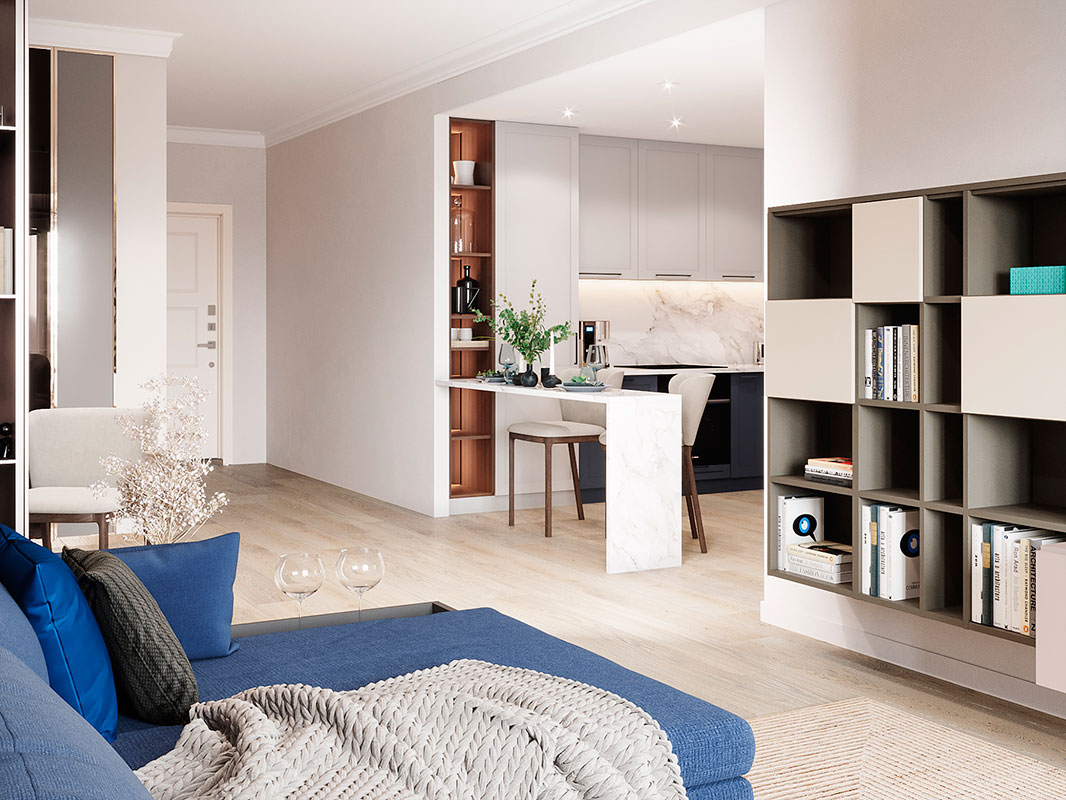
Blue colour was also used for the kitchen cabinets, to continue with the same colour scheme throughout this space.
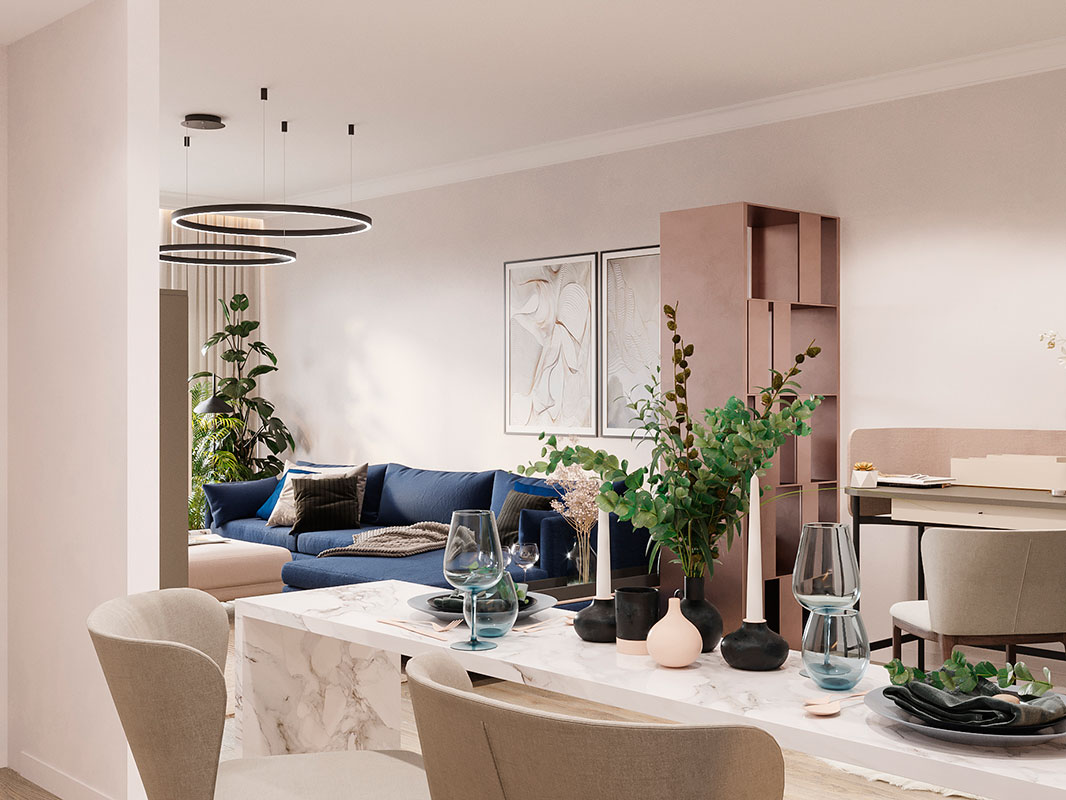
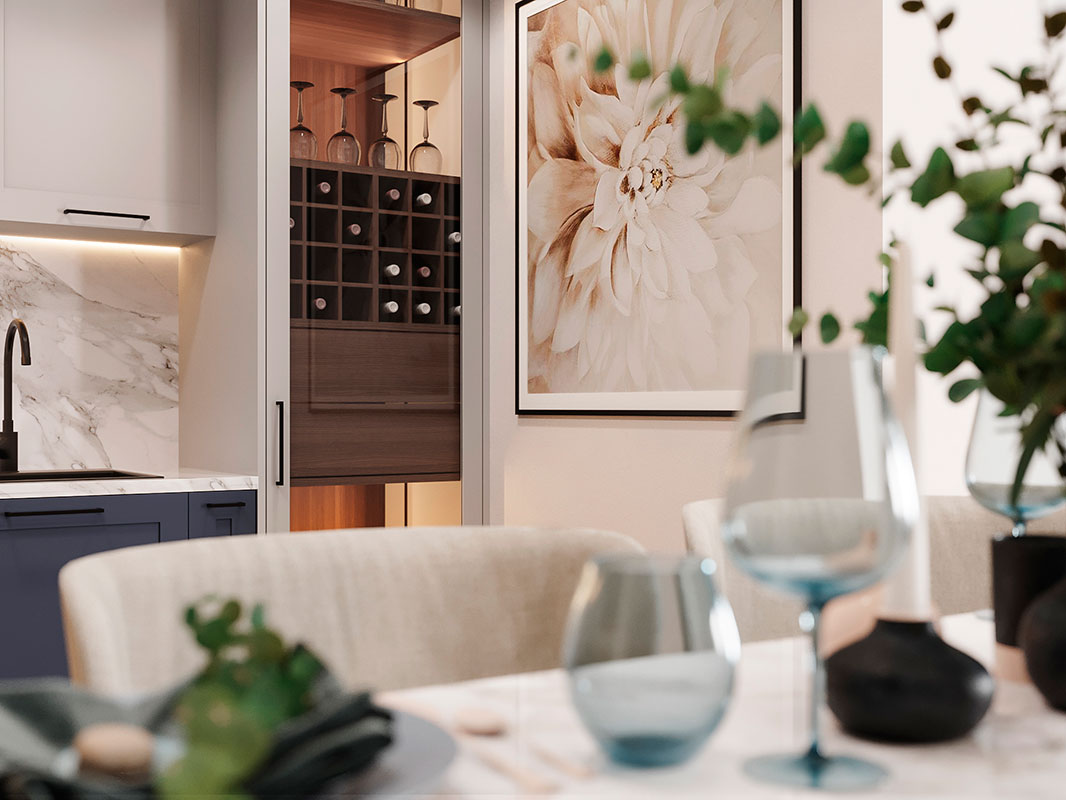
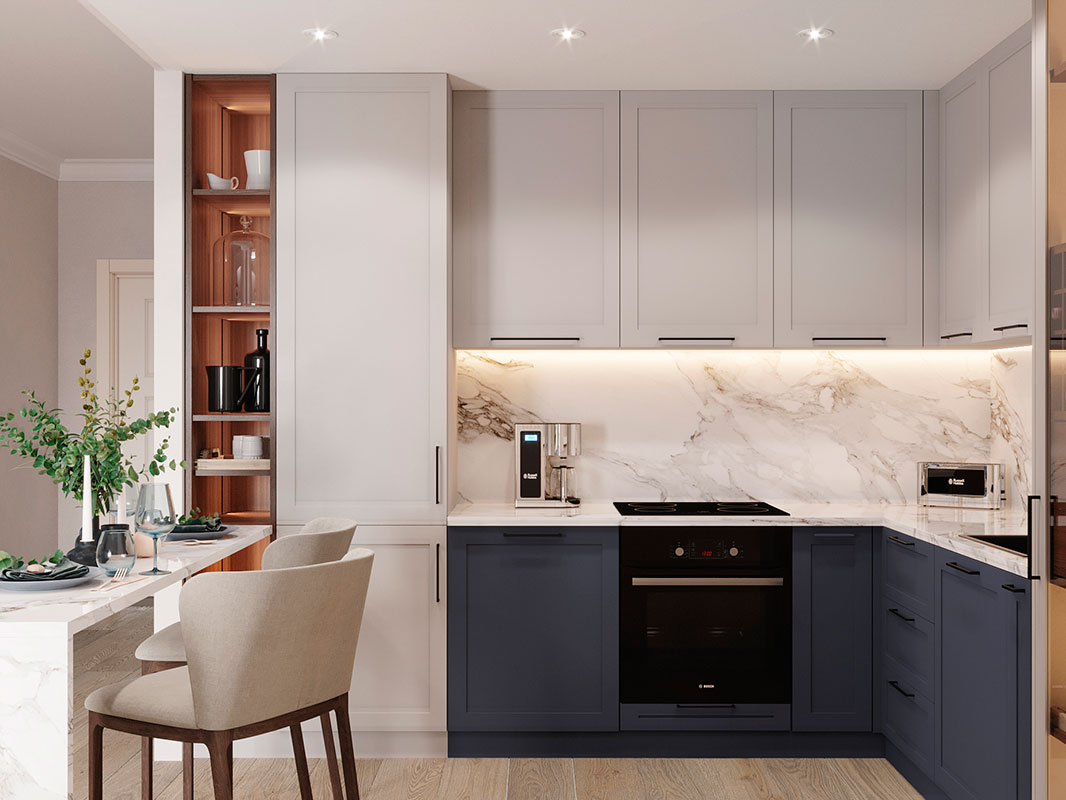
The owner is a big wine lover and in kitchen design we allocated tall cupboard specifically for storing wine and glasses. The bar table is used to divide the kitchen as well as the dining area.
The bedroom has a very feminine design with large king size bed, built in wardrobe and a soft bench. Textured wallpaper creates an extra depth, while decorative lighting make the bed looks very relaxing and elegant.
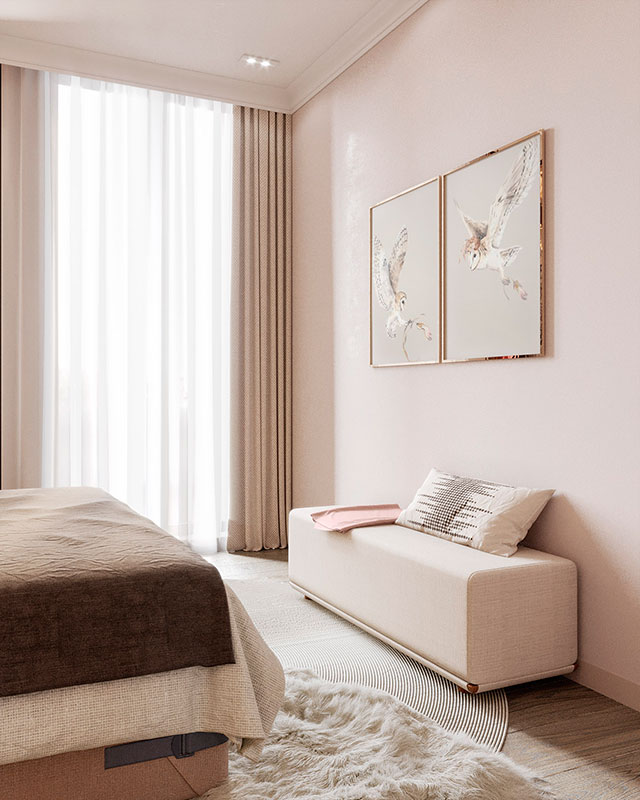
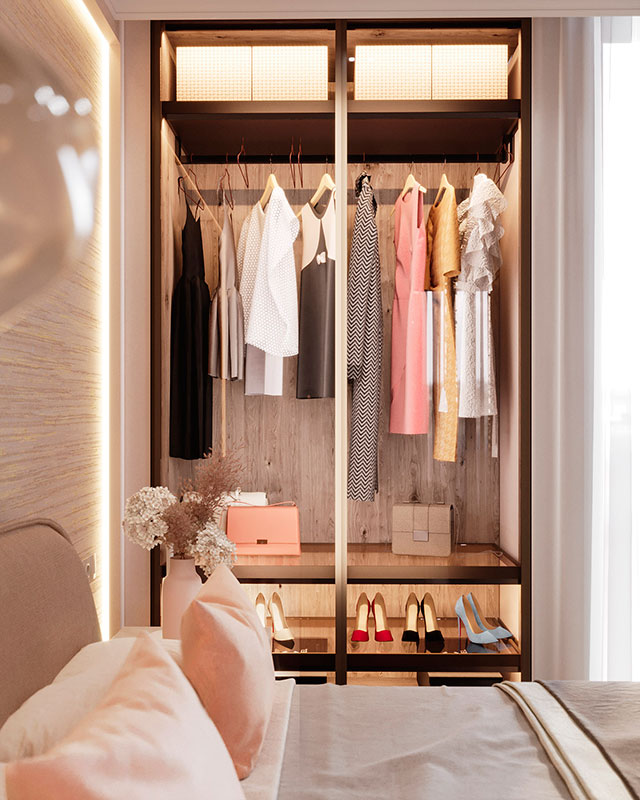
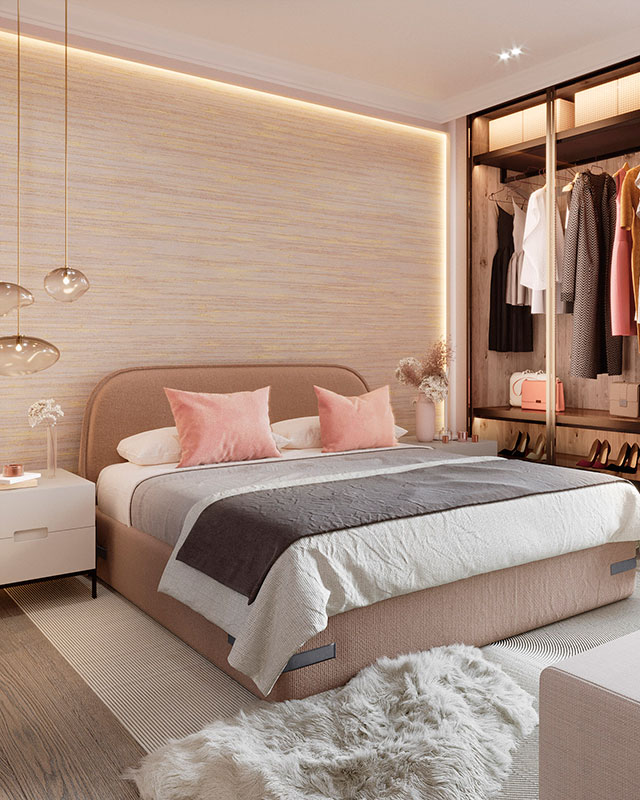
The master bathroom has a large shower, extra long vanity and built in shelves. Light marble used for walls and flooring looks very luxurious.
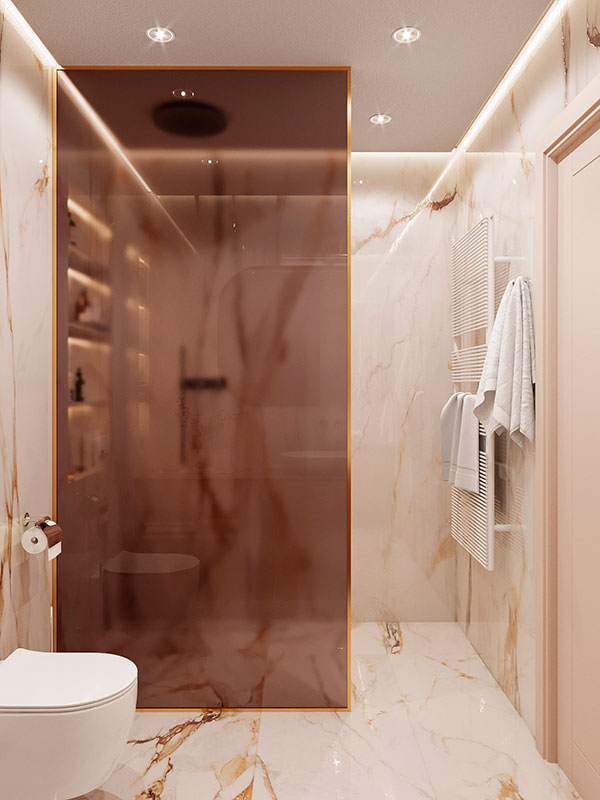
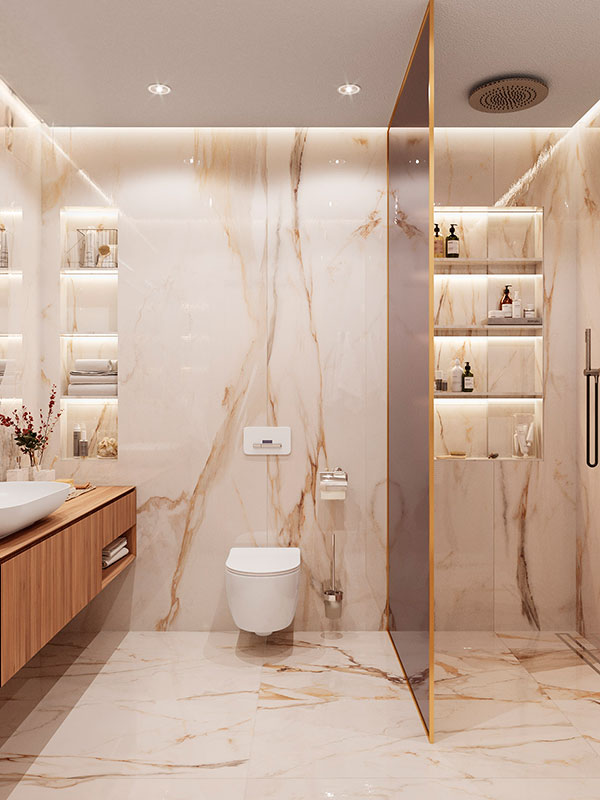
Second room is intended to serve as a guest bedroom and as dressing room when there are no guests. We opted for a sofa bed to get some extra space, while large built in wardrobe provides lots of storage for clothes and shoes. Soft neutral colour palette looks very tranquil and relaxing.

Large mirrors on the wardrobe door make the room look bigger and create the feeling of depth. There is also another smaller built in wardrobe, which we tried to camouflage with almost invisible doors, painted in the same colour as walls. Wooden blinds on the windows are practical and neat.
There is also a second guest bathroom in the apartment, where we opted for a smaller shower cabin:
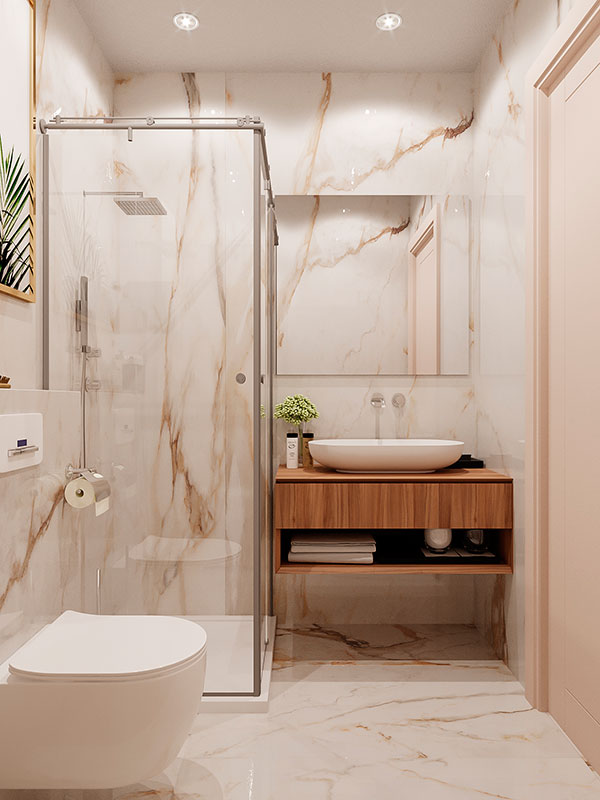
We used the same marble in this bathroom as well, to create a sense of continuity and make the design scheme complete throughout the house.
There is also a laundry room which we planned bearing in mind that we need to provide enough storage to keep here all suitcases, cleaning products, vacuum cleaners, ironing board, iron, as well as all sport shoes.
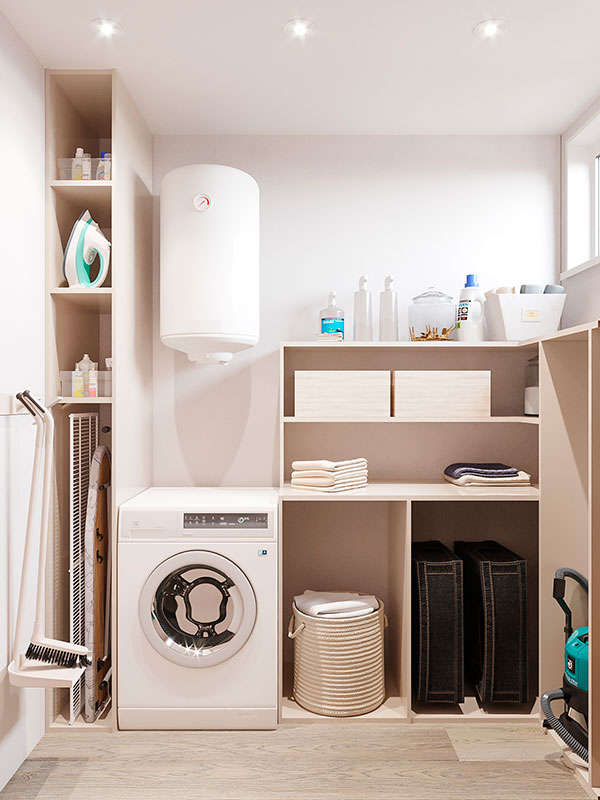
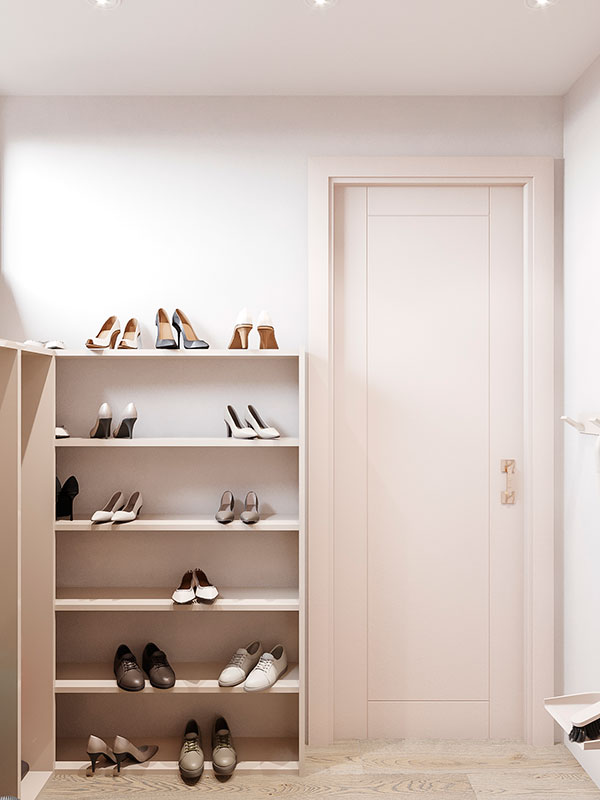
One of the areas in the house that should not be neglected in interior design is the entryway, since this is the first impression you get while entering any home. It should look clean, neat and inviting. We added some simple storage to leave shoes and coats. Small console table serves for storing keys and smaller items.
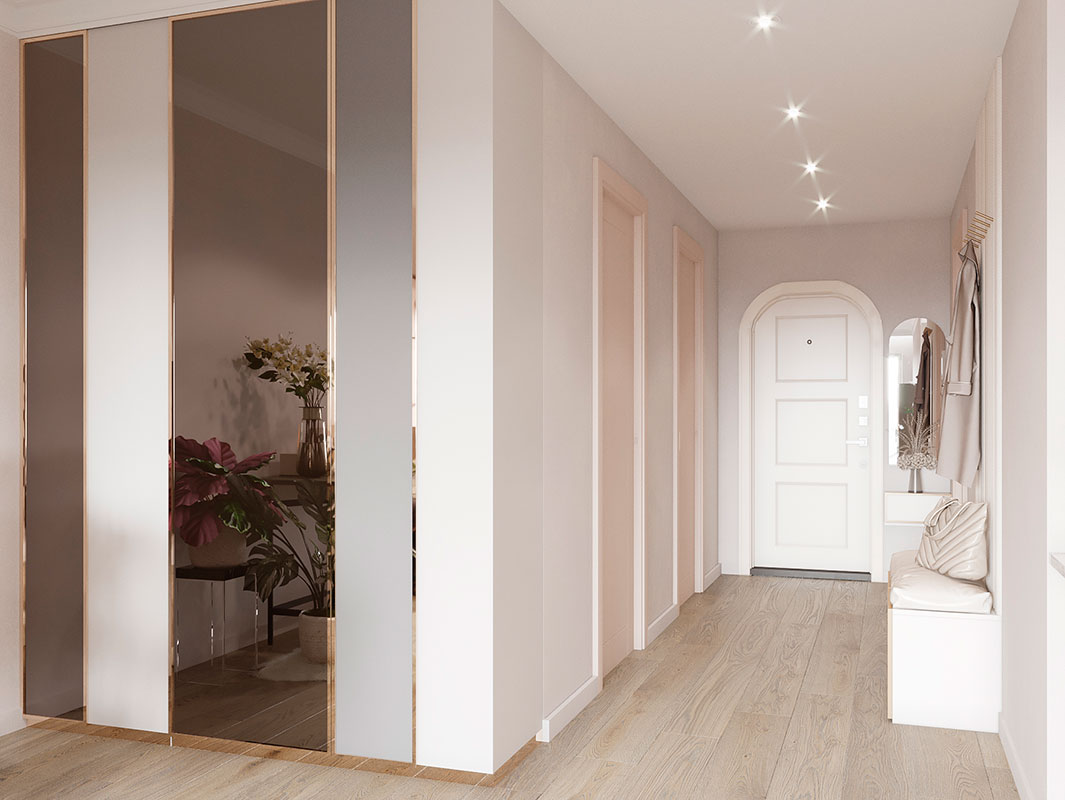
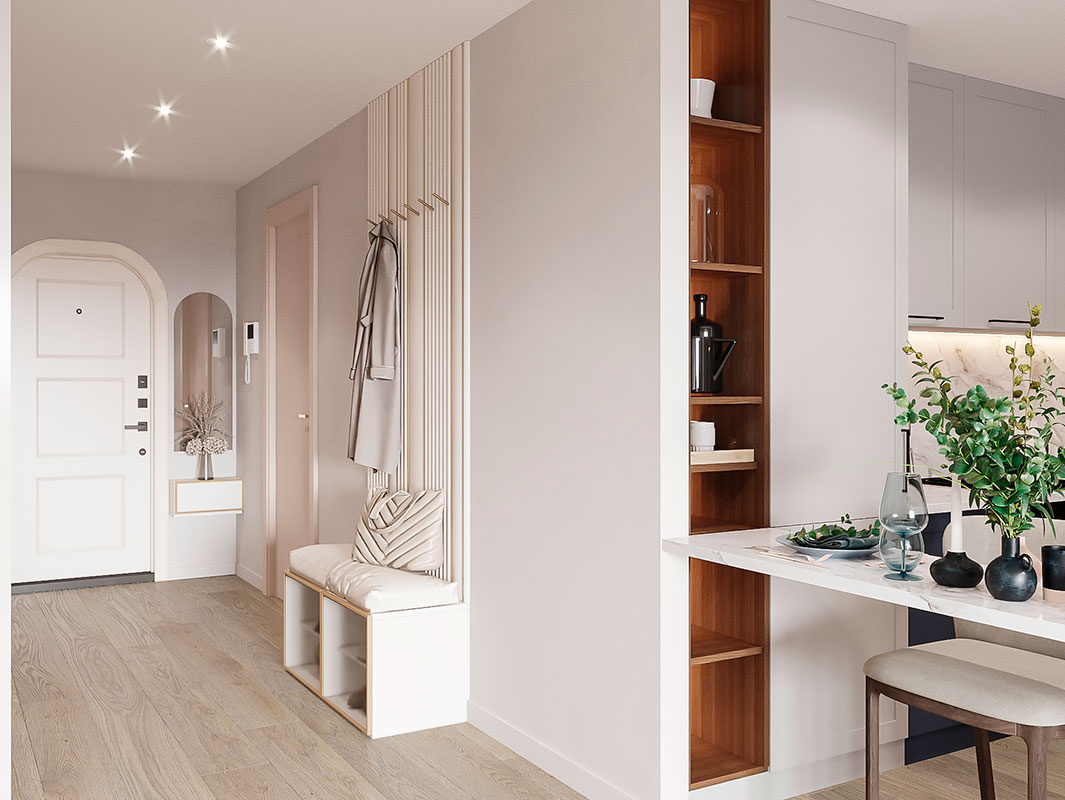
What do you think about this project? Looking forward to your comments.

