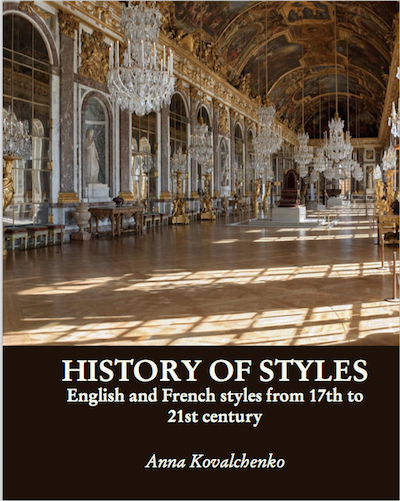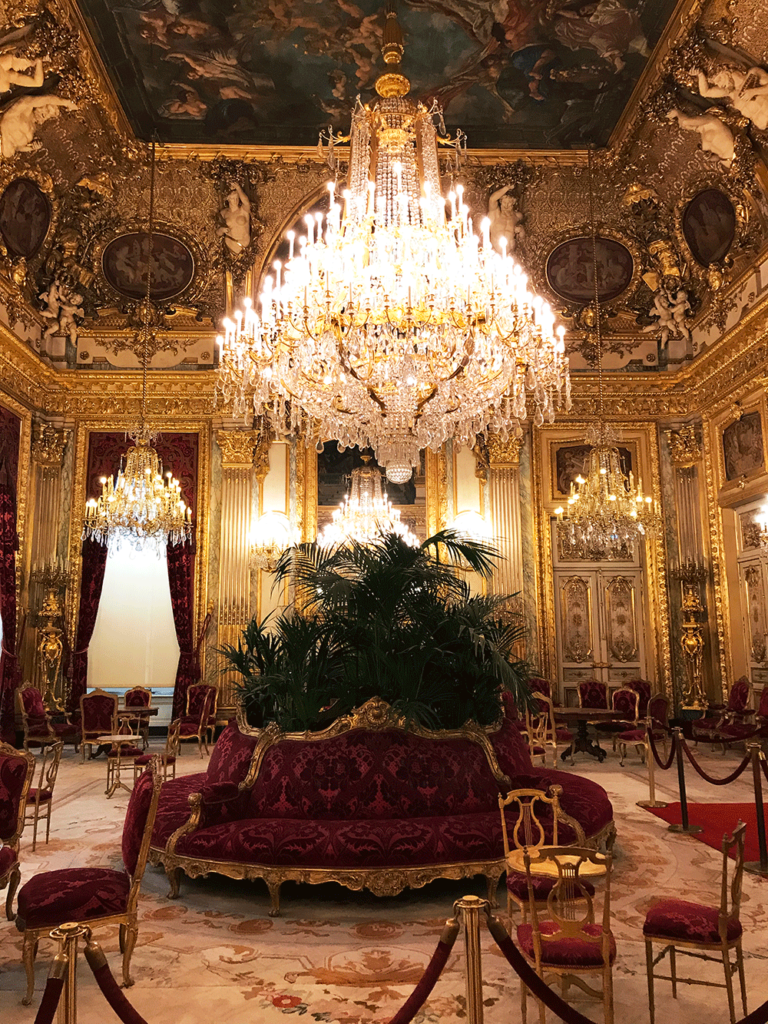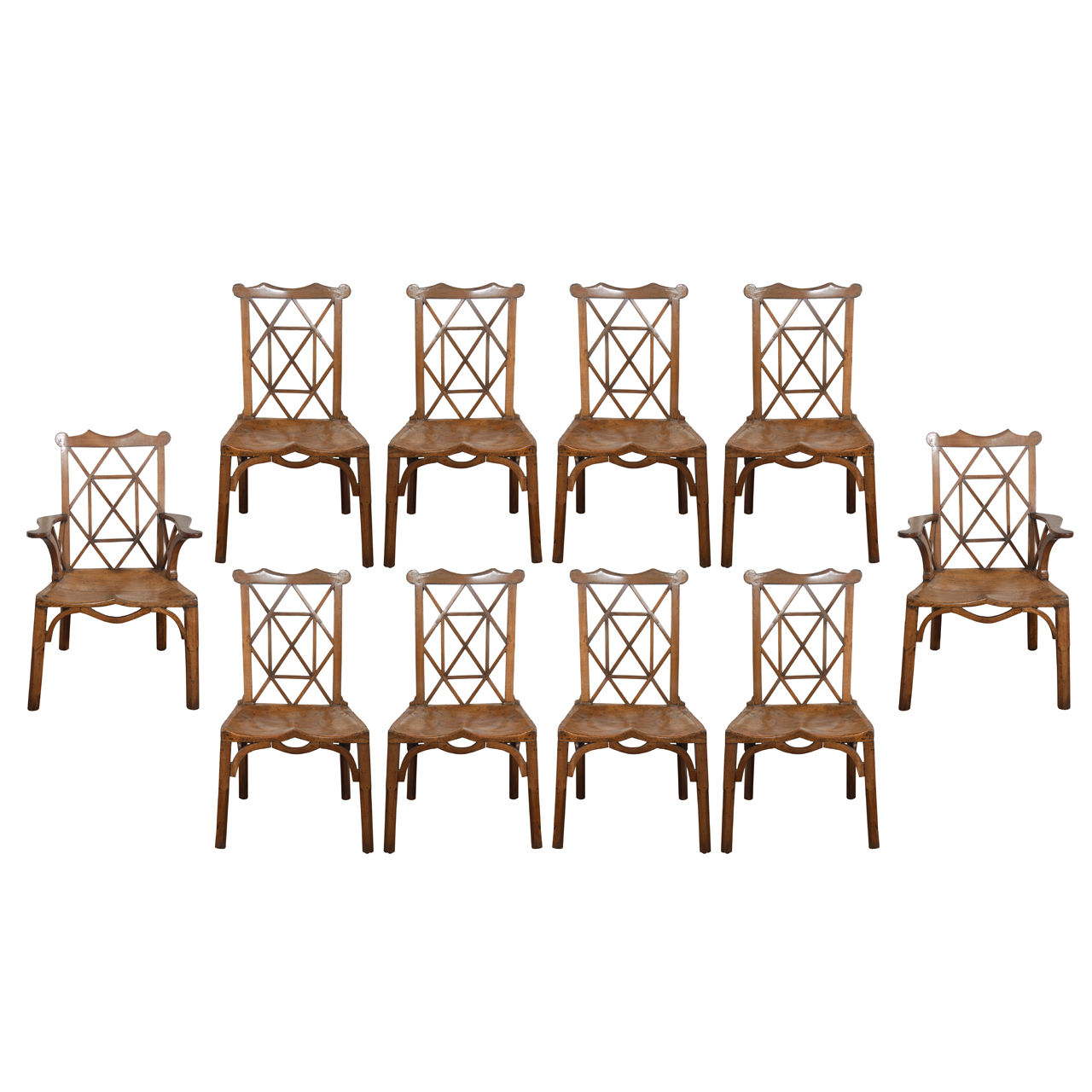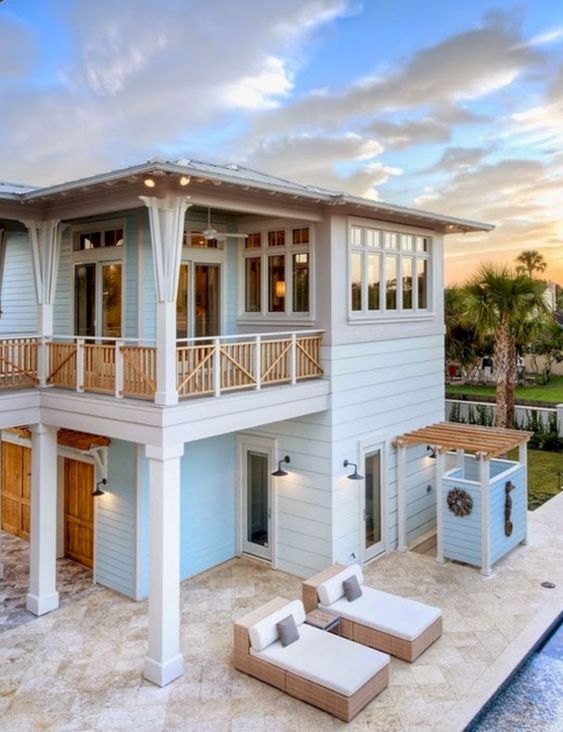Château de Maisons: A Day Vist To Maisons-Lafitte
When it comes to planning the trip to Paris, the castle Maisons-Lafitte is not always the most obvious choice to include in the program. And in vain! Only 20 minutes by train from the center of Paris and you will arrive to the beautiful town of Maisons-Lafitte and find its main attraction – Château de Maisons, which is actually one of the most beautiful castles I have seen in France.
If you arrive off-season and during the weekdays you will be most likely the only visiter here. I was so glad that I could take as much time as I wanted to see every room and finally, being able to take photos with no people around.
Château de Maisons was designed by François Mansart from 1630 to 1651 and is a very vivid example of French baroque. The castle belonged to the family Longueil, associated with the Parlement de Paris, Louis XIV visited Maisons in April 1651.
The main vestibule consists of the entryway and staircase. Francois Mansart designed a vestibule enclosed with wrought iron railings, filled with natural light. The space is deliberately monumental, in the style of ancient atriums and to the glory of Rene de Longueil.

The eagles refer to his name (Longueil means “long-eye” in French). Above the doors are four elements: Earth, Water, Air and Fire. The bas-reliefs were sculpted by Gilles Guerin based on drawings provided by the sculptor Jacques Sarazin.
This room was the Rene de Longueil’s antechamber. It is very typical for French apartments to have one, its purpose was to create a sense of progression towards the master rooms of the house. It was used as a biliard room – game that Louis XIV enjoyed a lot. The wall columns seem to be made of marble, but actually they are wooden and painted in trompe-l’oeil.

After exploring the ground floor you can use magnificent stairs to go to the first floor and see the main rooms of the castle.
The great hall naturally was used for receptions and balls. It leads to the king’s apartment. The large mirror reflects the opposite side of the wall creating an illusion of large gallery. The hall opens onto the Hercules Salon via a large arcade with a balustrade and two doors which are reminiscent of an ancient triumphal arch.

Even though Louis XIV and his mother Anne of Austria did not visit the castle until 1651, the existence of this rooms shows the importance of the owner, who became a Marquis in 1658. It is known as a l’italienne due to its domed ceiling. The alcove opens into a small wardrobe and a service staircase leading to the ground floor. The Louis XIV-style furniture is not original. It is composed of a four-poster bed with sliding curtains, and an antique writing table.

Adjacent to the king’s room is a Mirror room. It was used for conversations, small meetings and poetic entertainment. People sat on folding chairs embellished with black cushions, decorated with gold and silver trim. From the parquet floor in rosewood and Indian wood marquetry incrusted with lines of tin, to the painted dome ceiling, all of the materials used for this room are luxurious. After dark, the Venetian mirrors reflected the light from the eight chandelabra in the crystal chandelier hanging from the cupola.


In the other wing of the castle you will find the Ladies’ apartment. This part of the chateau was originally dedicated to women and consisted of an antechamber, two chambers, a study and a small staircase. In 1804, marechal Lannes the new owner, redesigned the apartment in the style of the era. The antechamber was divided into corridor and small chamber. All of the furniture was made by the cabinet-maker Jacob Desmalter and dates from the Restoration (1815-1830).
The chamber of marechal Lannes. The marechal himself was not able to enjoy the chateau for long – he died in 1809 in the Battle of Essling. It was mainly his wife, Louise, who used this chamber. The furniture and decor are Empire style.
The bed hidden in alcove is very typical for that era.


The Artois apartment is located downstairs in a corner pavilion. Originally it was designed like those on the first floor with an antechamber and a chamber. The count of Artois (brother of Louis XVI and future king Charles X) bought the chateau in 1777 and had this apartment transformed into the “dining apartment”.
The first room, called a dining room, was used for light meals served on sideboards. It featured a water fountain for hand washing.
The stucco room. The English-style decor of this room bears witness to the fervent Anglomania of the second half of the 18th century. The room was used as a dining room for the officers of the count. The ceiling is lower than in the main dining room due to the presence of mezzanine floor above.




The captive’s room This bedroom must have been of Rene de Longueil, though he moved to the east wing of the chateau towards the end of his life. Originally furnished with a tall four-poster bed, this bedroom was designed for cardinal Mazarin (principal minister of the Regent Anne of Austria and King Louis XIV).


Want to learn more about various historic interior styles? Check out my History of Styles eBook:























