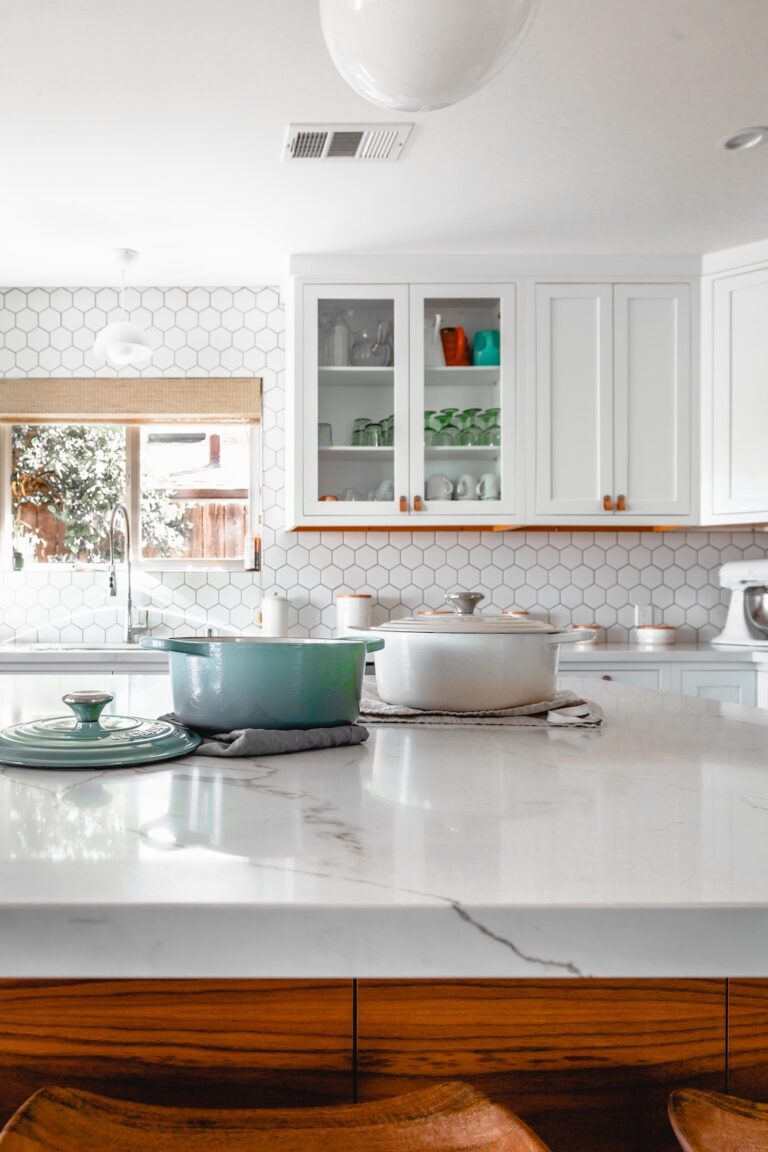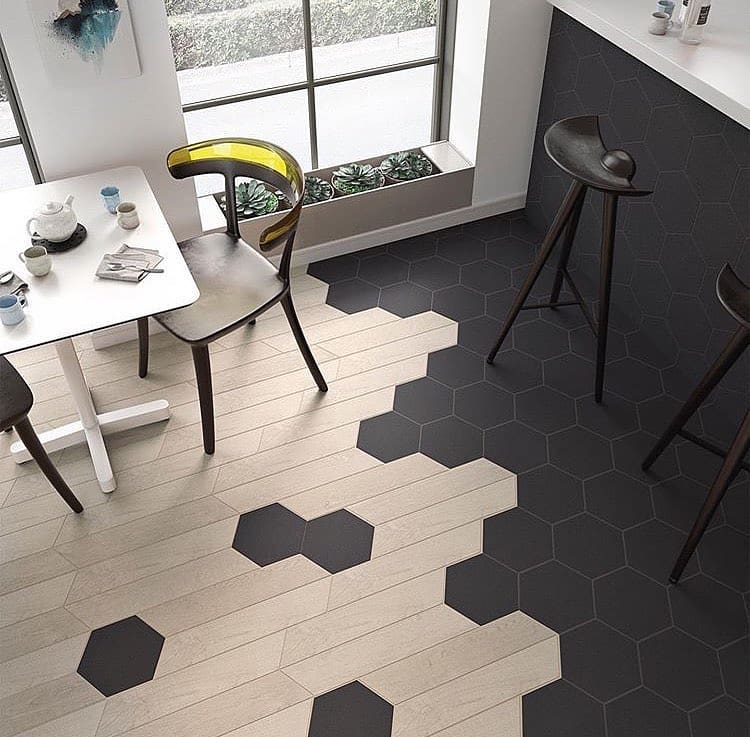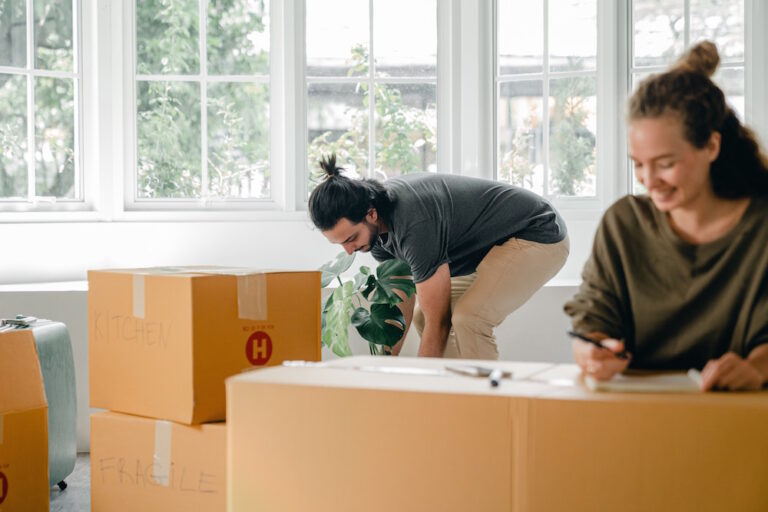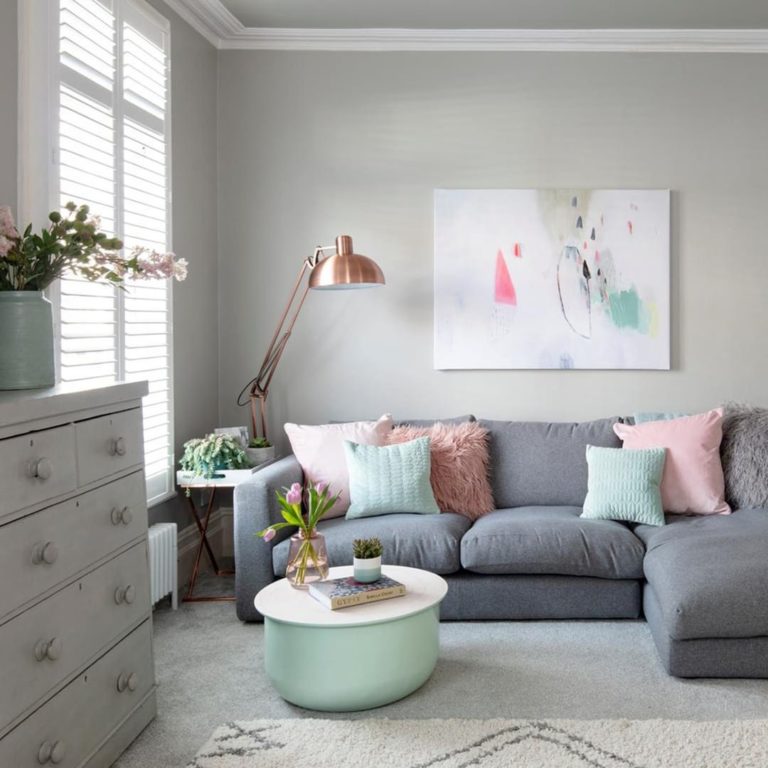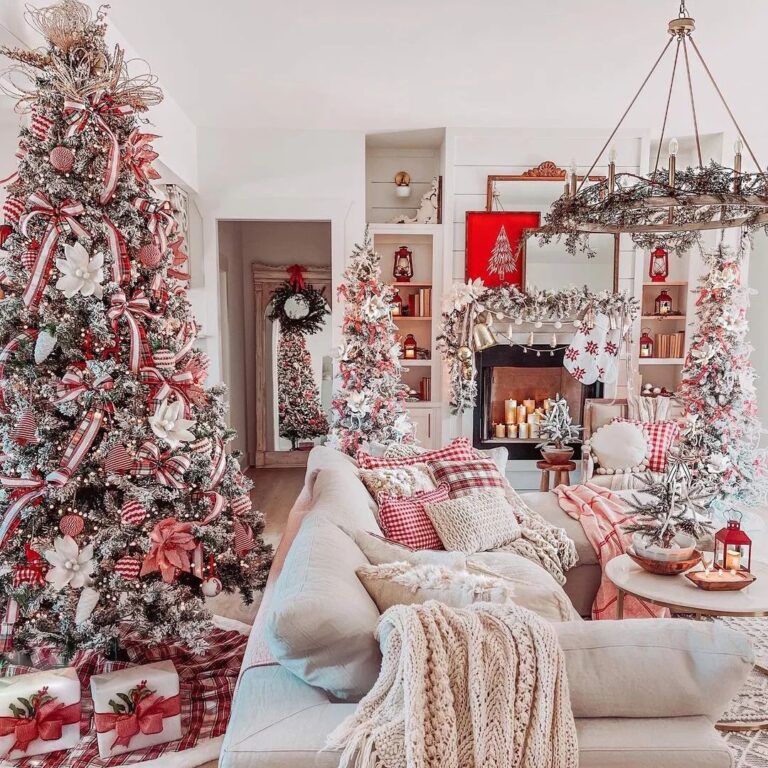5 Essential Interior Design Tips To Consider When You’re Moving House
So you’re moving house. You’ve found the perfect place to start a new life and start designing your perfect home. Everything is planned out, from the moving bills and updating your details to using the latest moving APPs to make sure nothing get forgotten. You’ve plonked yourself on the doorstep with all of your furniture fresh out of the moving truck. Now the only thing left to do is arrange it. But where should it all go?
Arranging your furniture or knowing what to buy when designing the interior of a new home is a daunting task. So here are 5 essential tips to consider when designing the layout of your new house.
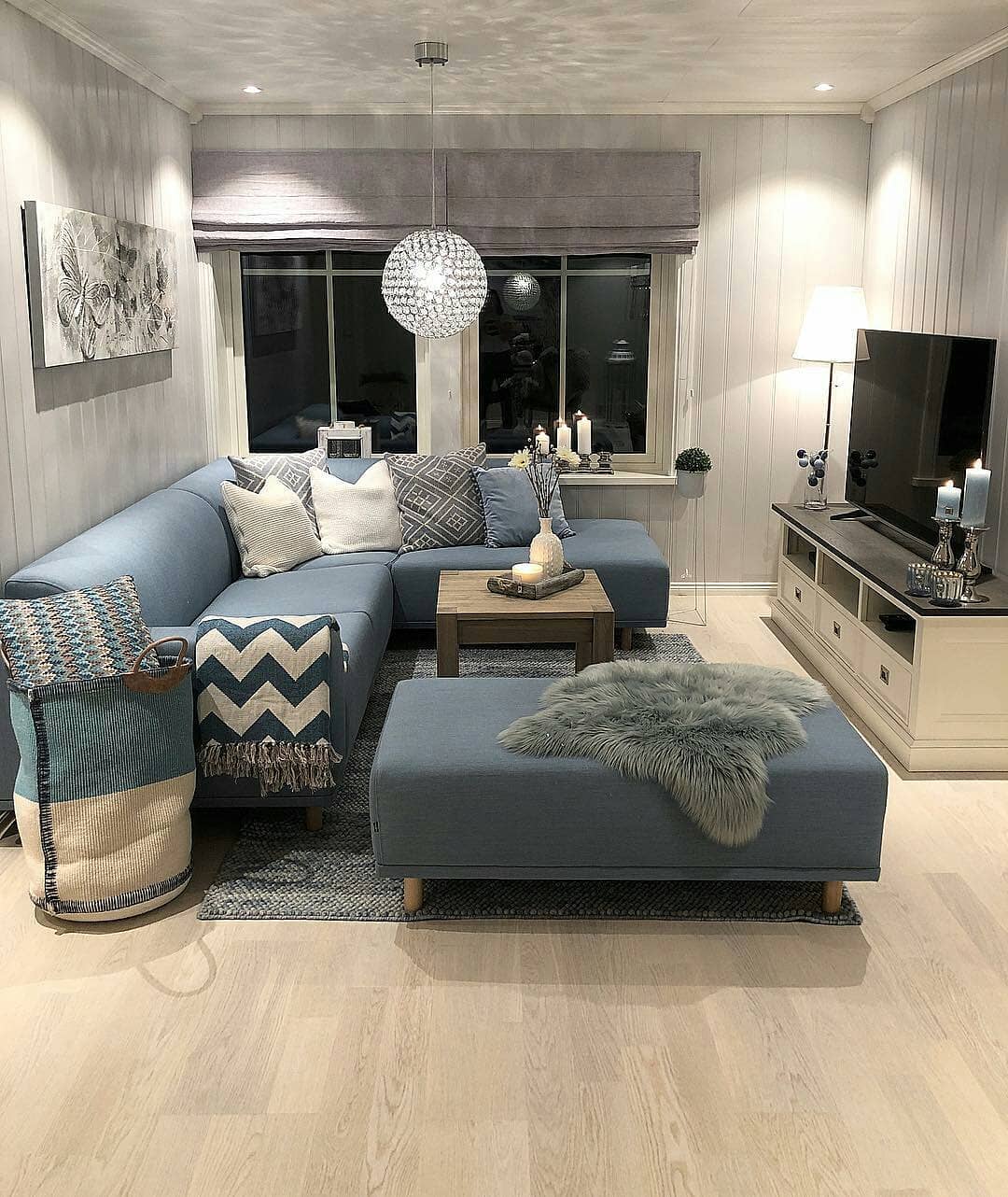
1. Make Sure The Room Is Well Lit
Lighting is one of the most important elements in designing a room, but it is all too often forgotten.
Having a good mix of overhead lighting, table lamps, and floor lamps can really help balance the light distribution in a room.
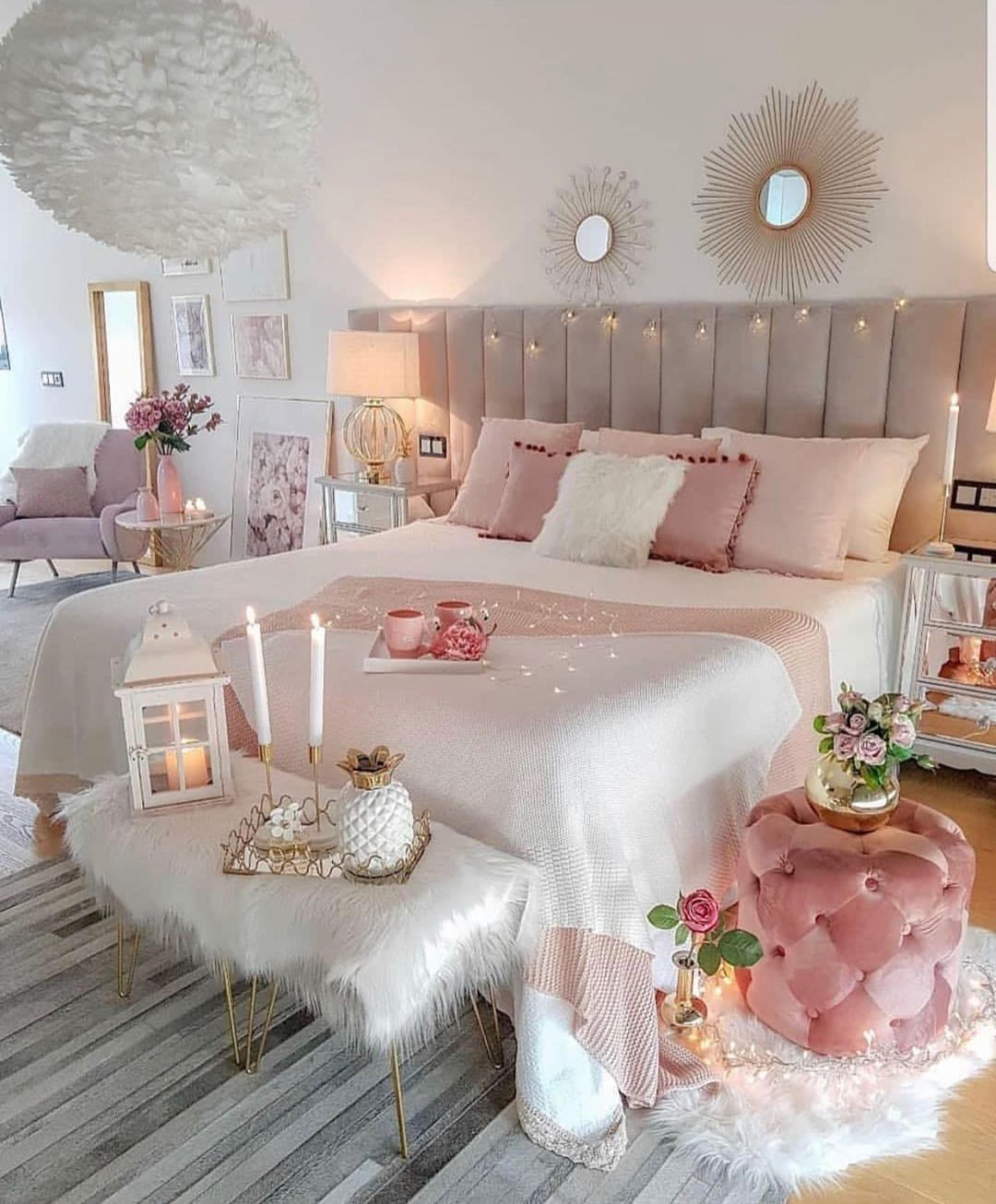
The lighting fixtures themselves can also do a lot to help bring the room together. A small table lamp can look great on a shelf, and a floor lamp can fit in snugly at the end of a sofa.
2. Arrange Your Furniture Evenly Around The Room
Furniture comes in all sorts of shapes and sizes, so it’s essential that it is correctly placed around your room. When considering the size of a piece of furniture, it’s important you don’t group the large and small pieces all together or in the same part of the room.
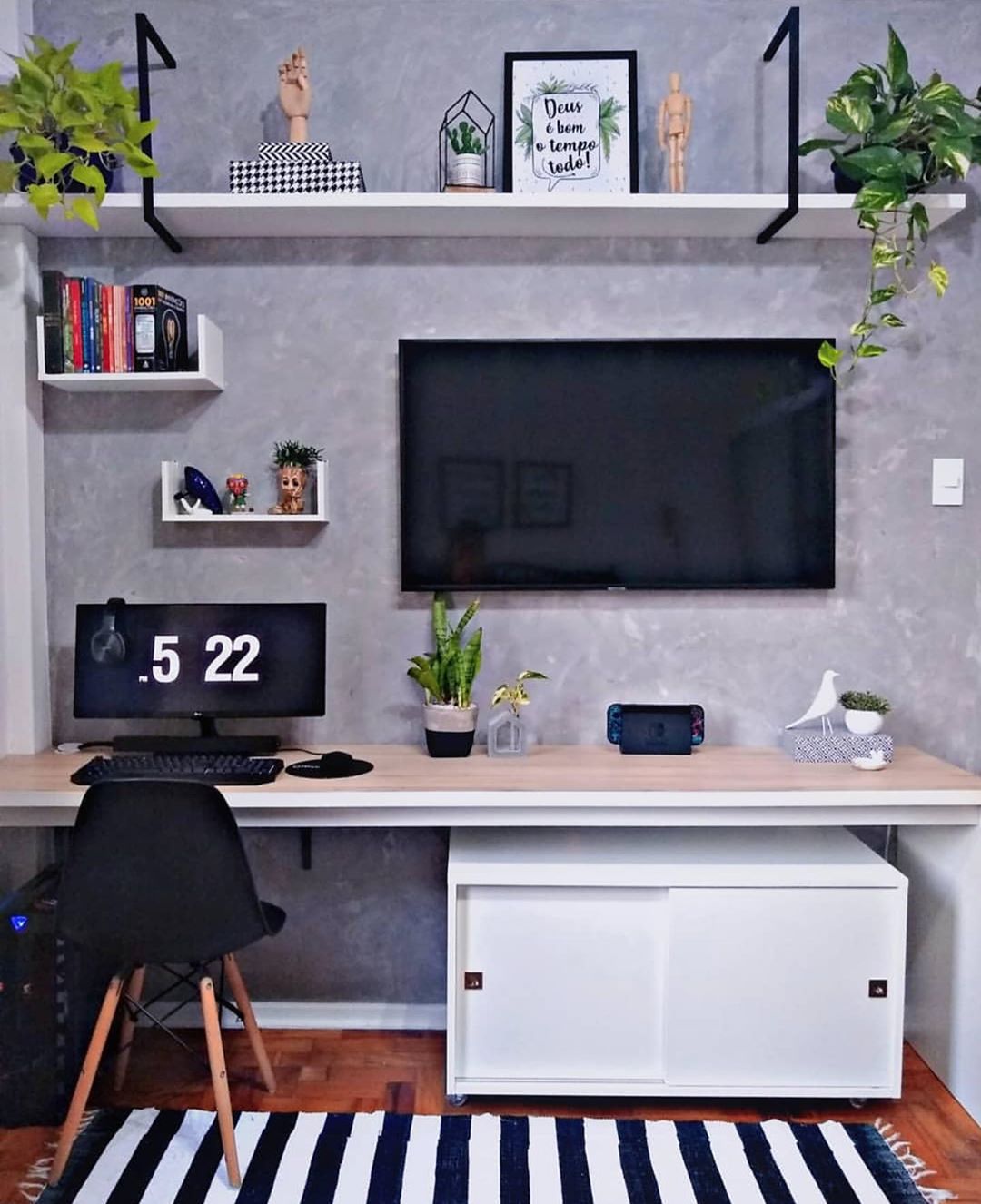
Finding a balance is key, and distributing your furniture equally according to size can really open up a room. It’s also important to consider the shape of your furniture as well. If all of your seating has rigid sides, then a rounded coffee table in the middle of the room would balance this nicely.
3. Make Sure Your Rooms Have A Natural Flow
It’s vital that your room has a natural flow to it, meaning people can intuitively move around without tripping over furniture.
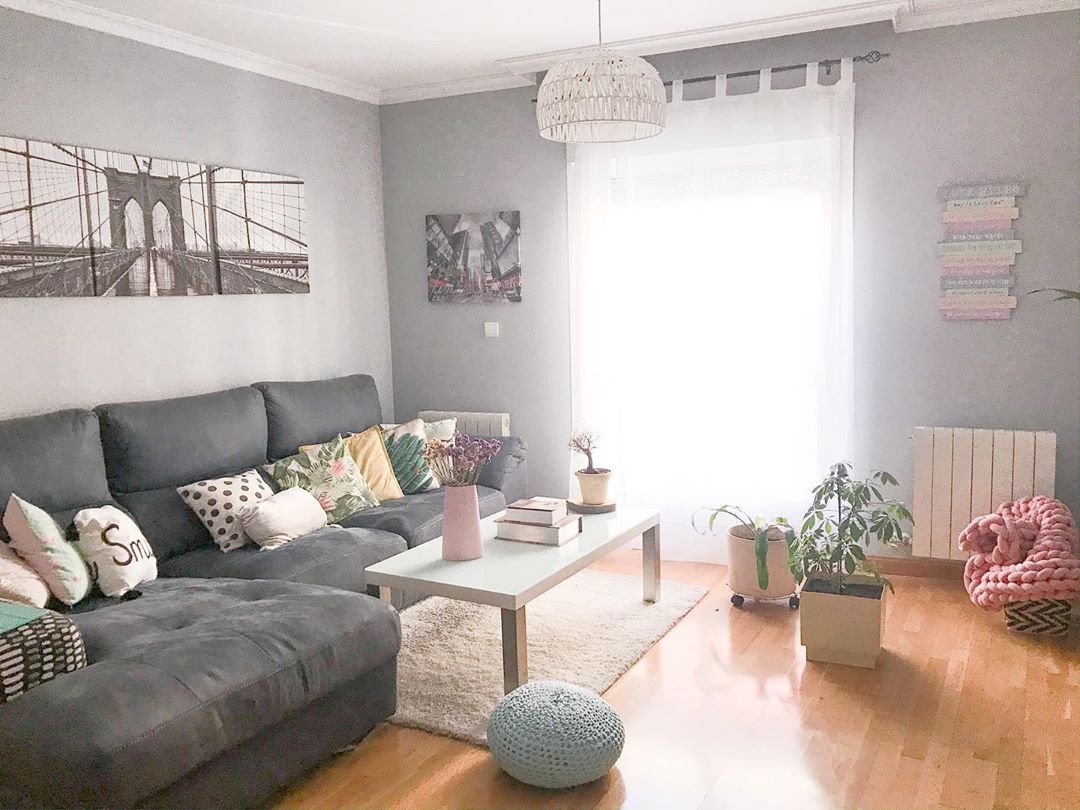
You can create a clear path by making sure there’s always a couple of feet of space between any tables and chairs. This ensures no one will be banging their shins on low furniture or falling over each other in order to get by. Any tables should also be within reaching distance for anyone sat down, preferably at arm’s length.
4. Make Sure You Create Conversation Areas
The function of most main rooms is to provide a conversation area for inhabitants and guests, so it makes sense that it is designed accordingly. By positioning sofas and chairs to face each other you can make it easier for people to speak without craning their necks or raising their voices.
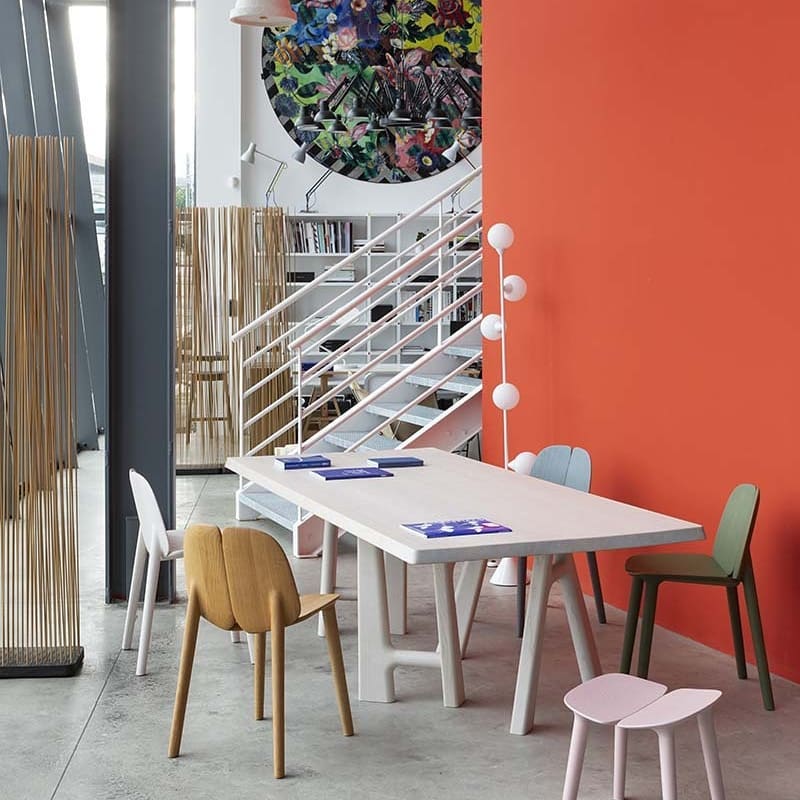
If the room is too large, you can create multiple conversation areas accordingly. You can also choose a focal point in the room and angle them between that and each other, meaning conversation can take place but there is also something to build the room around.
5. Plan Your Furniture So That It’s The Right Size For The Room
Make sure that your furniture fits the room and leaves enough space for guests. A large coffee table can benefit a room greatly and act as an anchor to tie the room together, however if it’s too big it can encroach on walking space.
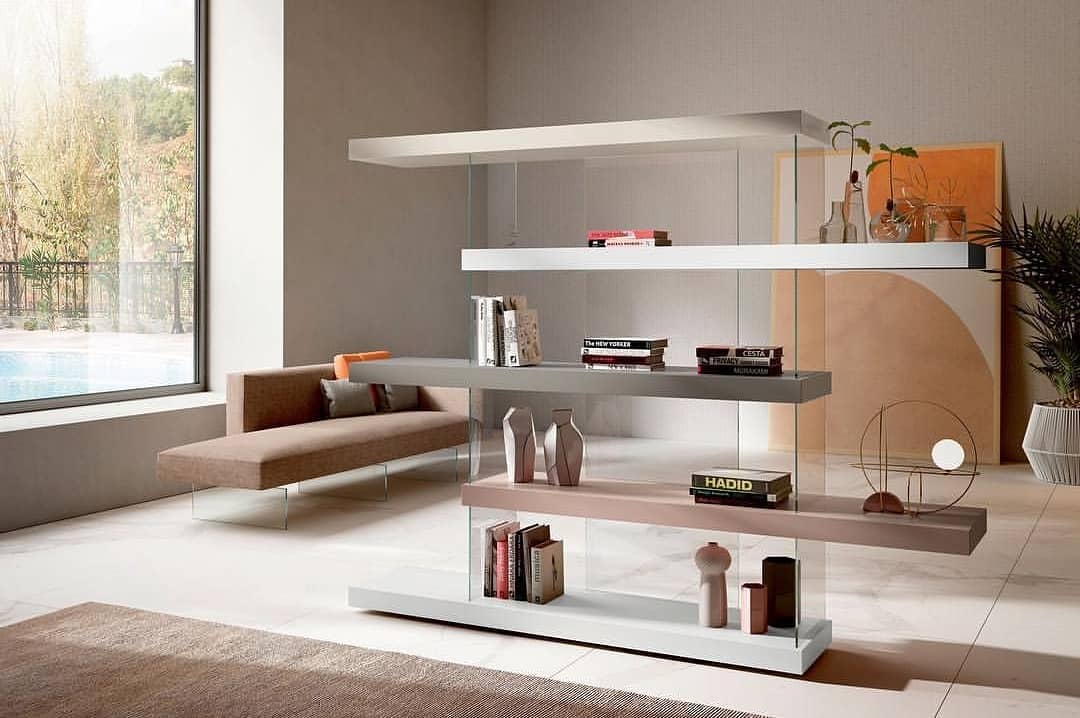
A rug is also an excellent addition to any room, but make sure it’s big enough to tie together all pieces of furniture. If you have some chairs seated around a table, ideally you want the rug big enough so that it lies under the front two legs of every chair with the table in the middle. Also, make sure that your furniture is small enough to have some breathing room, in that you don’t have to push it up against a wall to make space.
If you want to keep reading more tips on how to make easier your moving, keep reading us !

