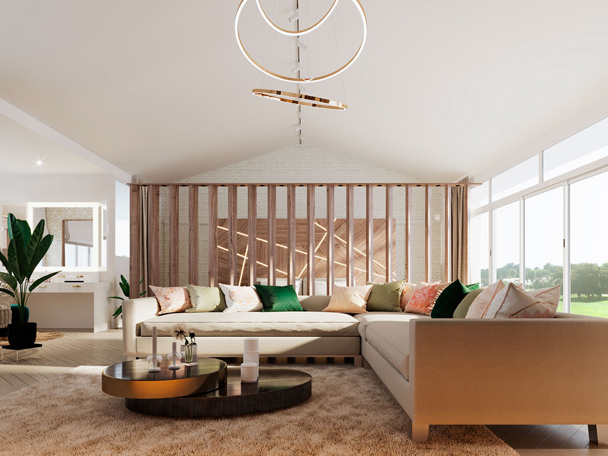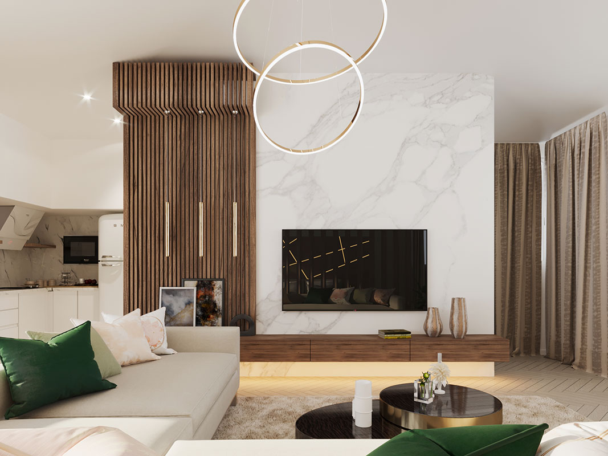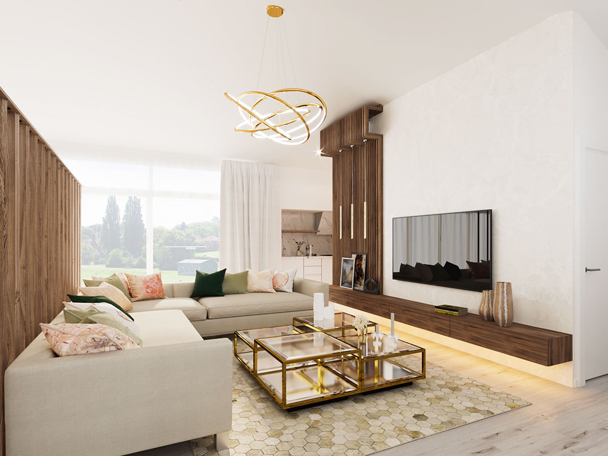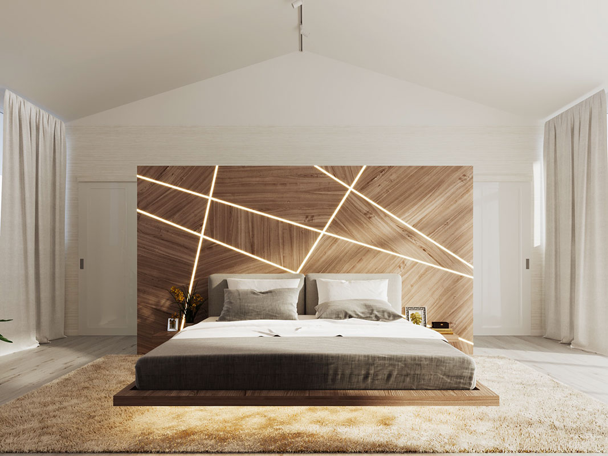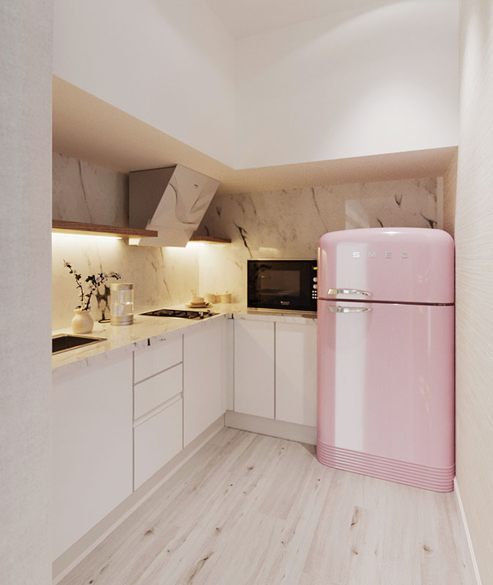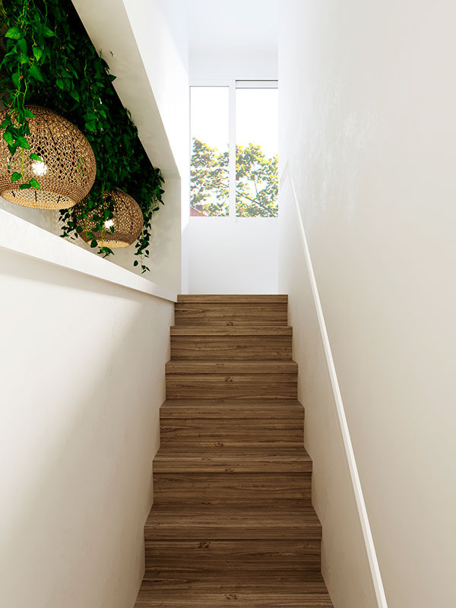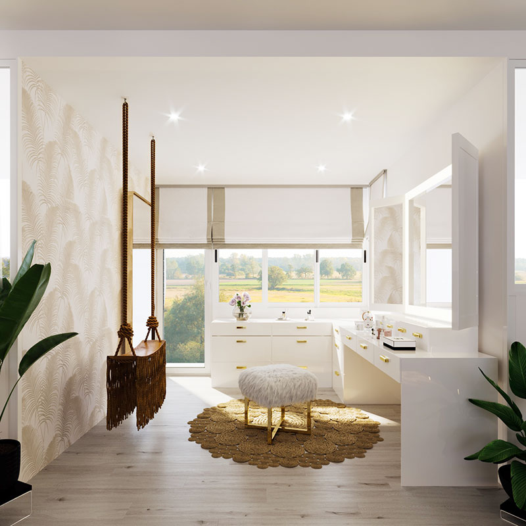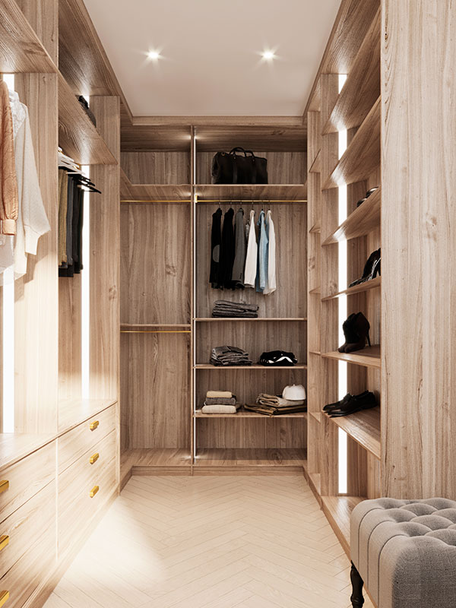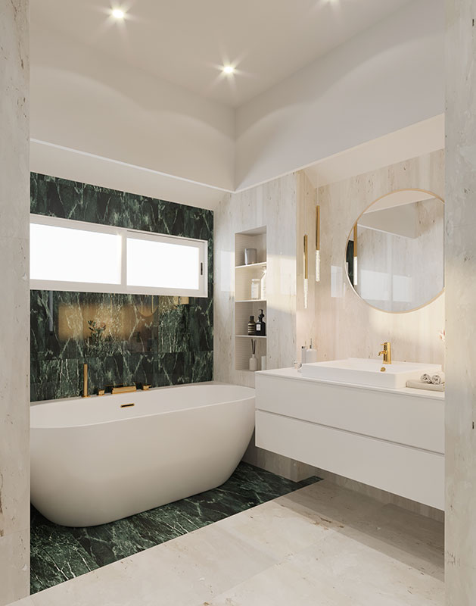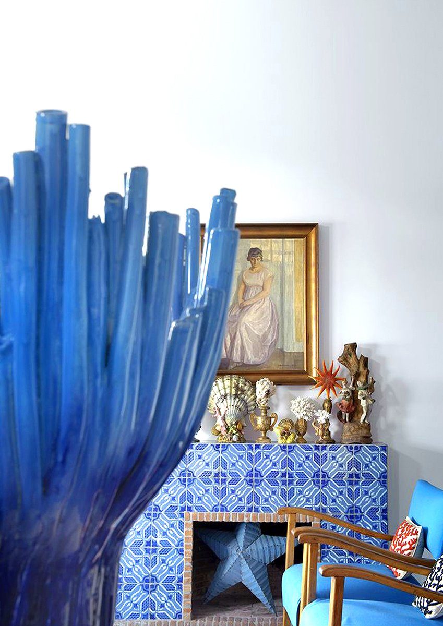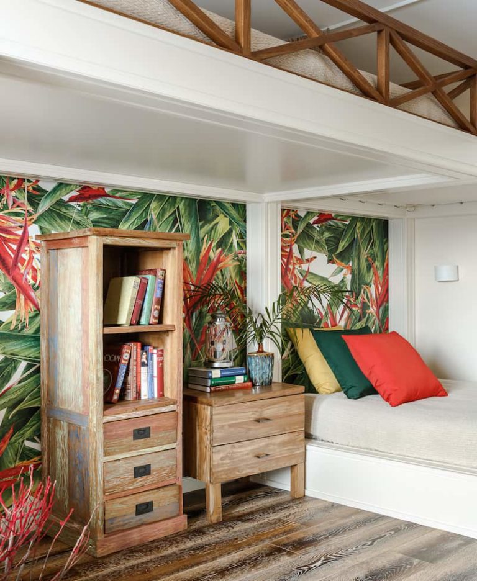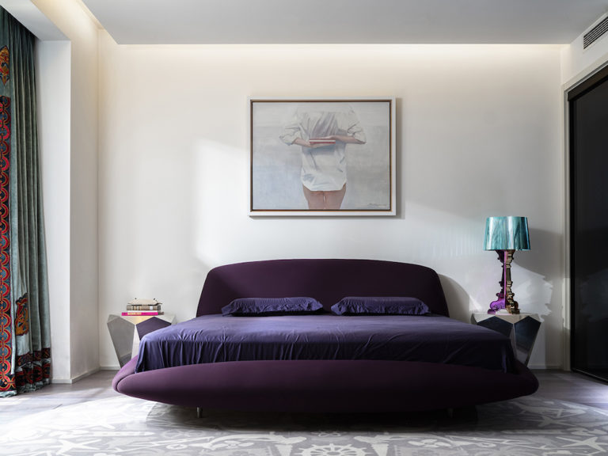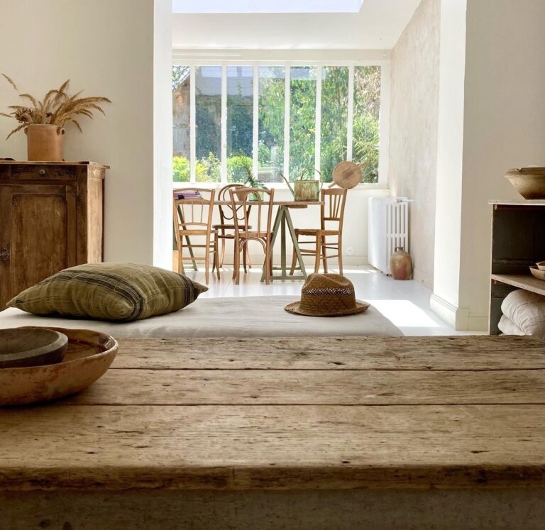New Project: Villa in Nagueles (Marbella, Spain)
In today’s post, I want to share with you the 3D renderings of the recently completed project – villa in Nagueles, Marbella. This is a big attic space which will be a summer residence for a young woman. The place is filled with natural light because of the huge panoramic windows. I wanted to maximize this affect with the use of light, soft color palette and natural materials – wood, stone, metal and linen.
The style is modern with the use of Boho chic and Scandinavian elements. All furniture will be made to order in a local carpentry.
The room divider has hidden lights in between the wooden planks.
The TV wall is made of combination of solid natural wood and veneer. The rest of the wall is painted to recreate and natural marble effect. 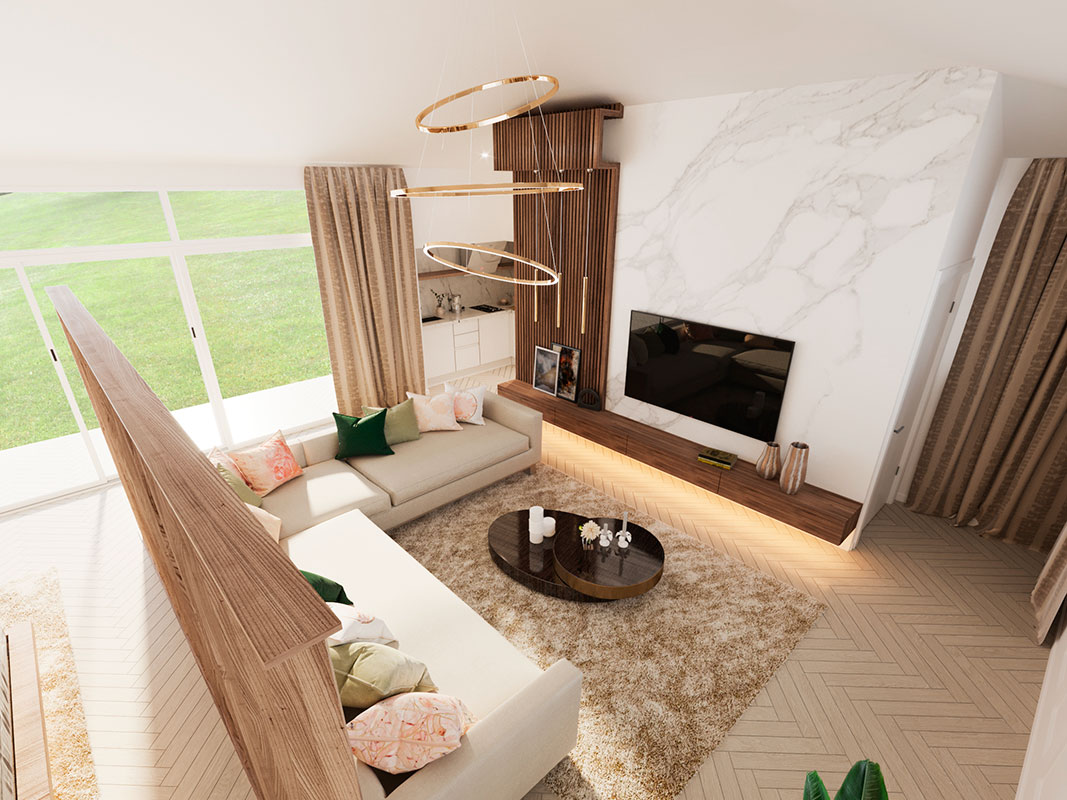
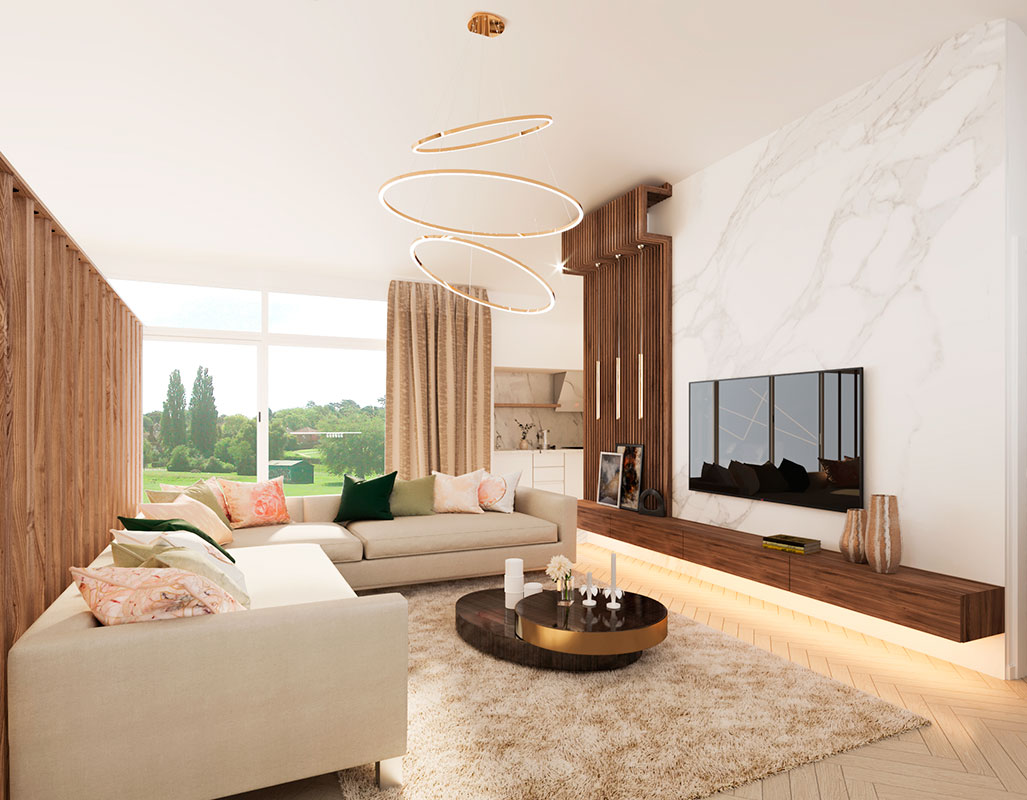
This is another variation of the living room area where I replaced the chandelier, wallpaper and the coffee table.
One of the biggest statement in this space is the floating bed – the platform is made of wood and hold on the plexiglass feet. The built-in LED stripes create an abstract geometric pattern.
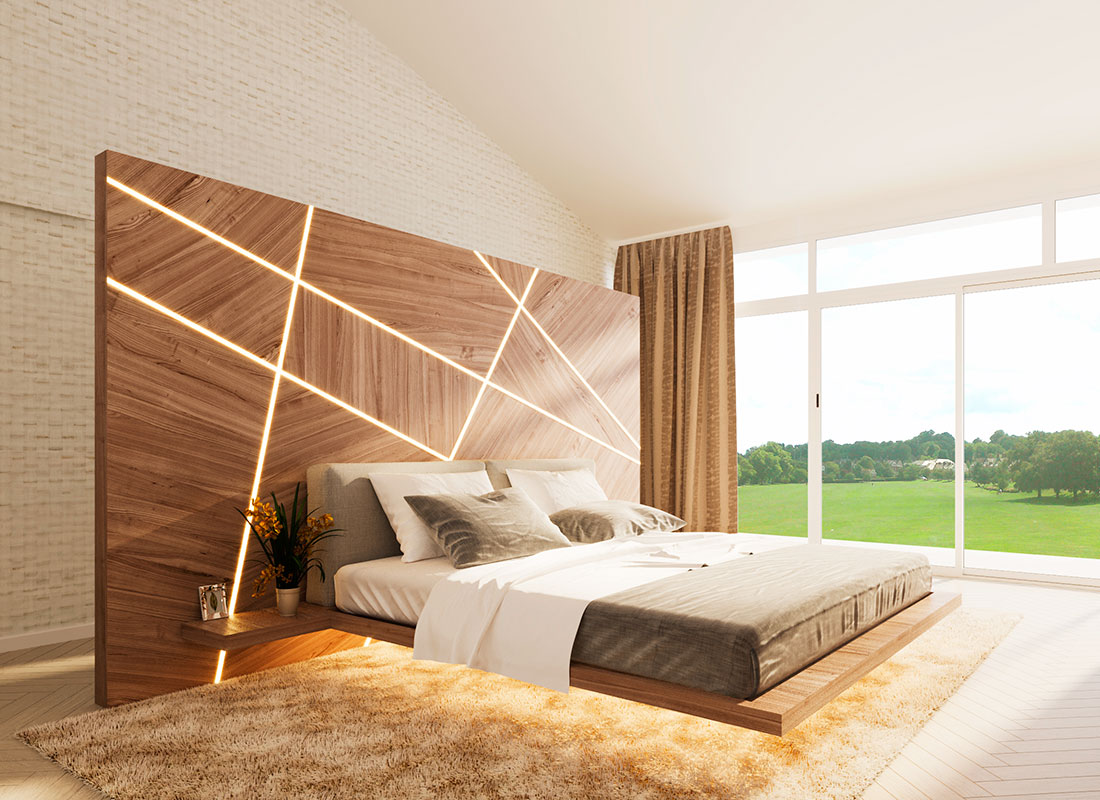
There is also a small kitchenette. We used marble worktop in combination with white cabinets and wooden floating shelves. The pink fridge creates a girlish, cheerful look.
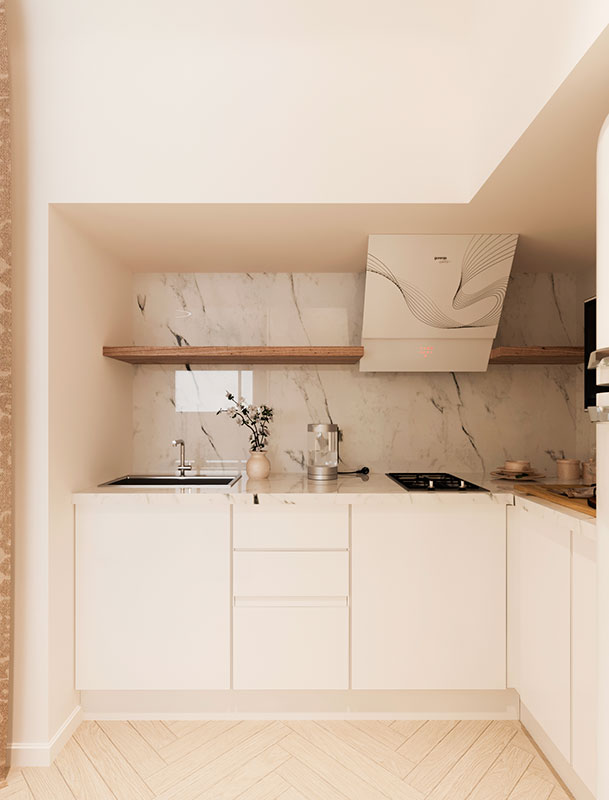
The entrance to the attic is the stairs so we decided to make something original of it by decorating the niche inside the wall with pendant lights and faux greenery.
One of the most cozy areas in this space is the little dressing room. The vanity with drawers will be custom made, as well as wooden Boho chic swing:
We allocated a large walk in closet by moving one of the walls – this way we incresed the surface of the bathroom as well. The closet is finished in walnut wood and has LED lighting all around:
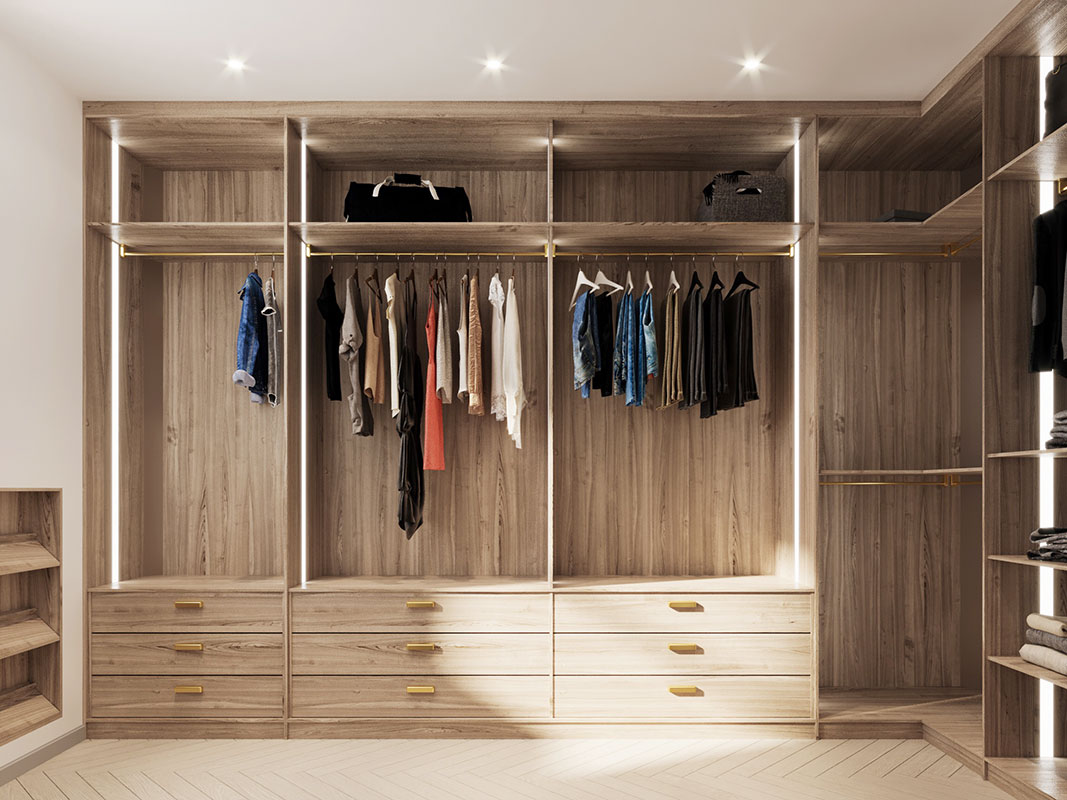
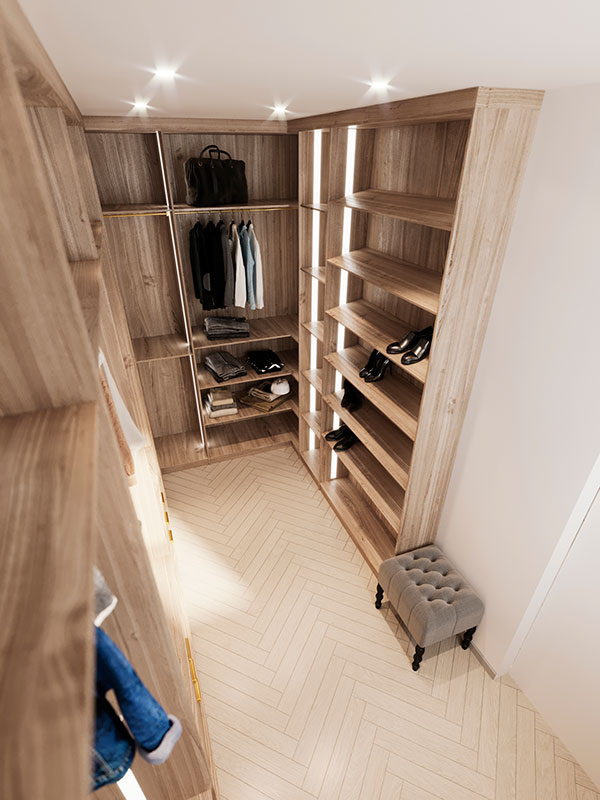
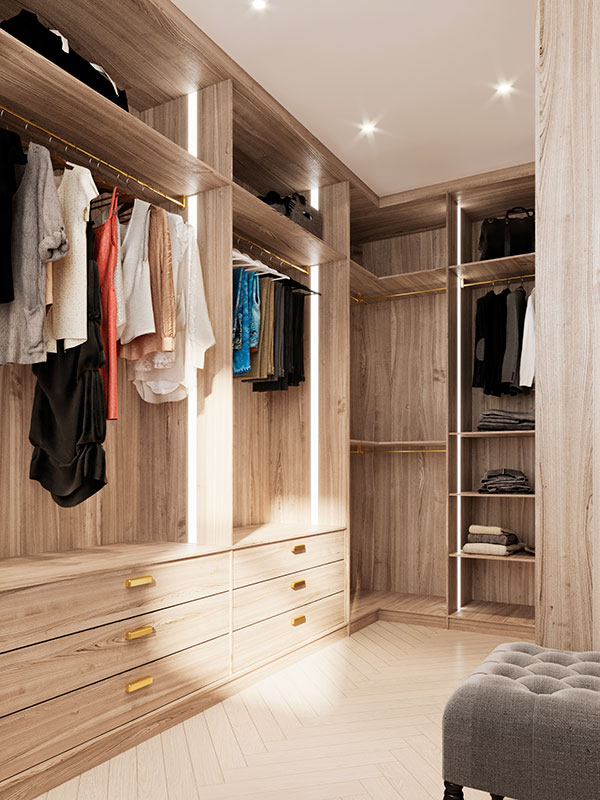
The bathroom is decorated with two types of marble – dark green and cream. Golden lighting and accessories add sophistication and glamour:
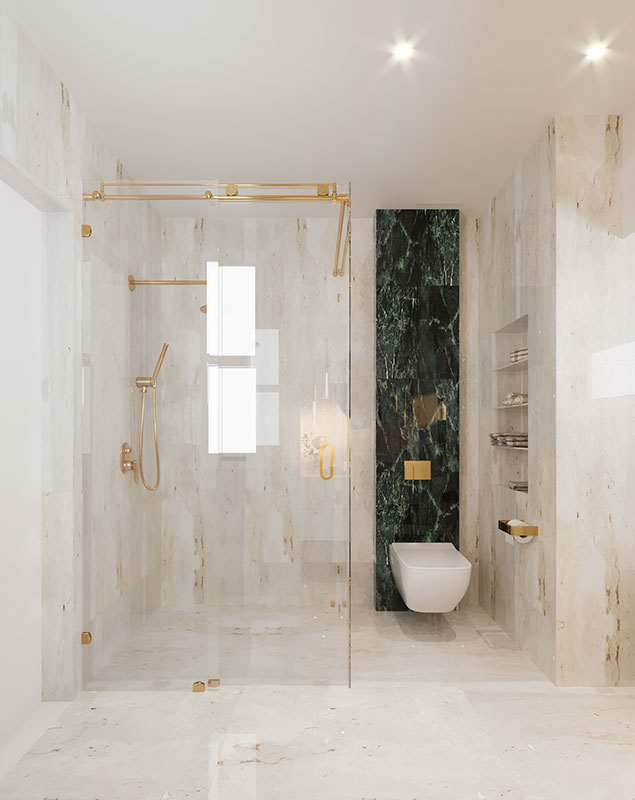
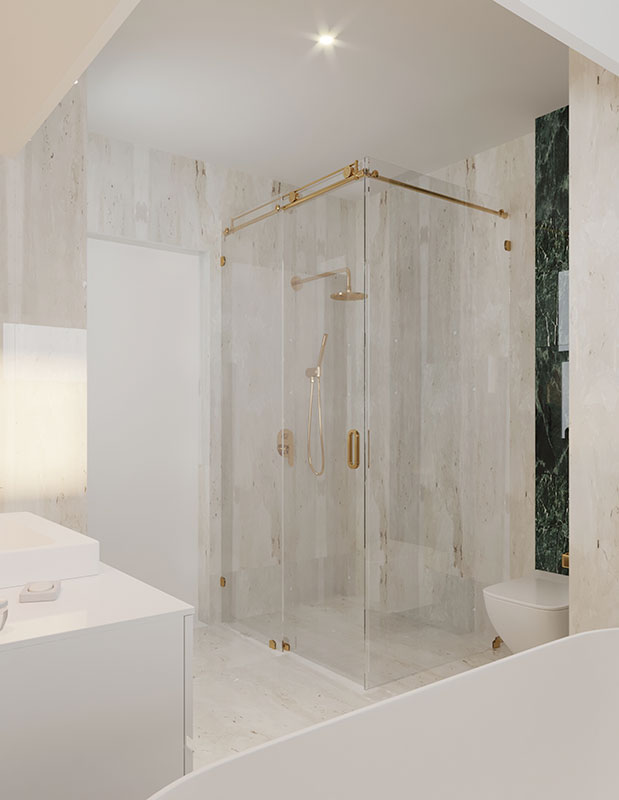
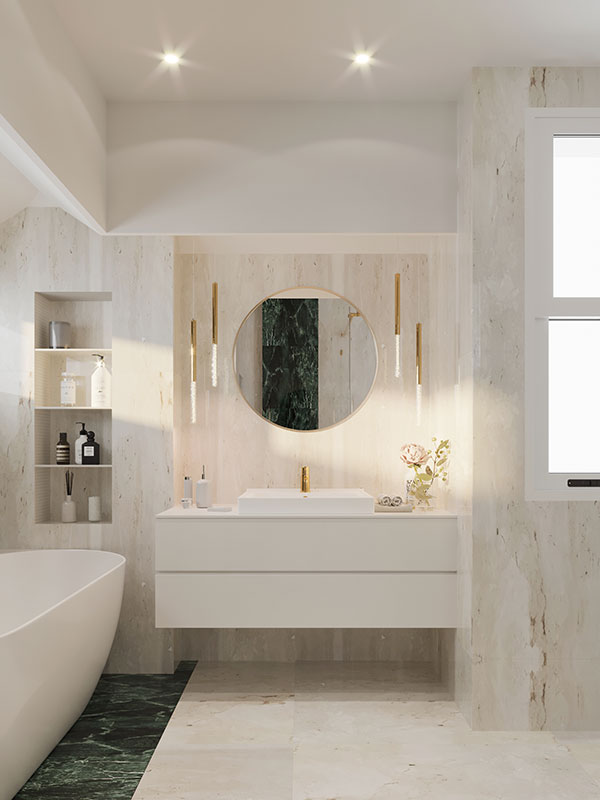
What do you think of this project? Looking forward to your comments!

