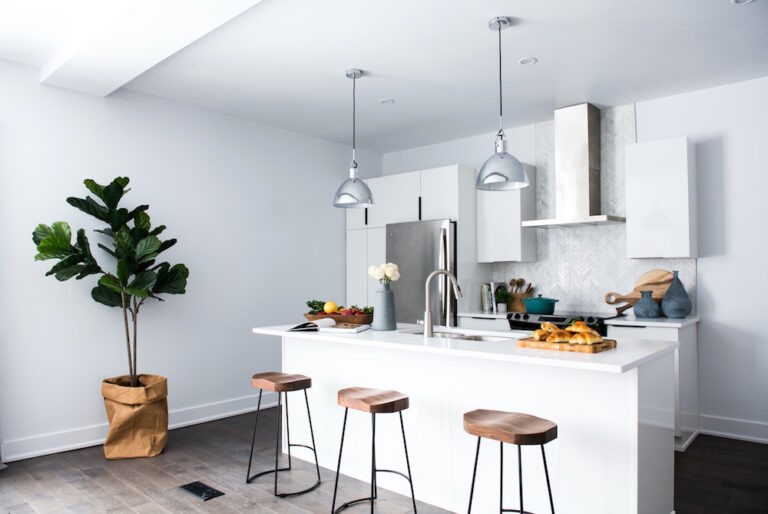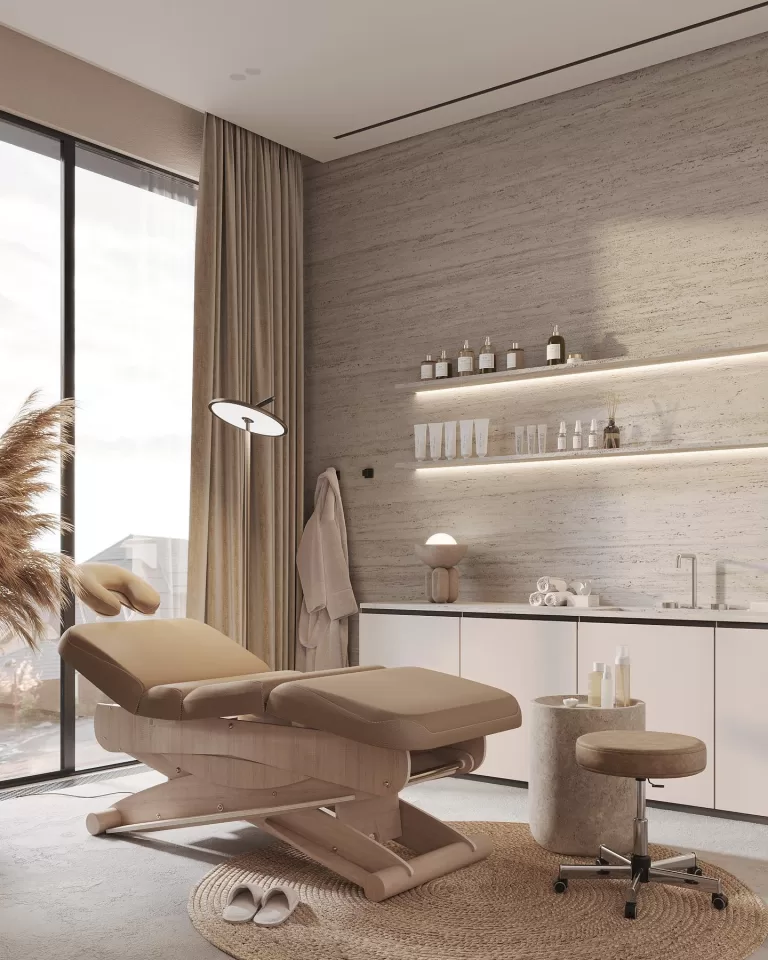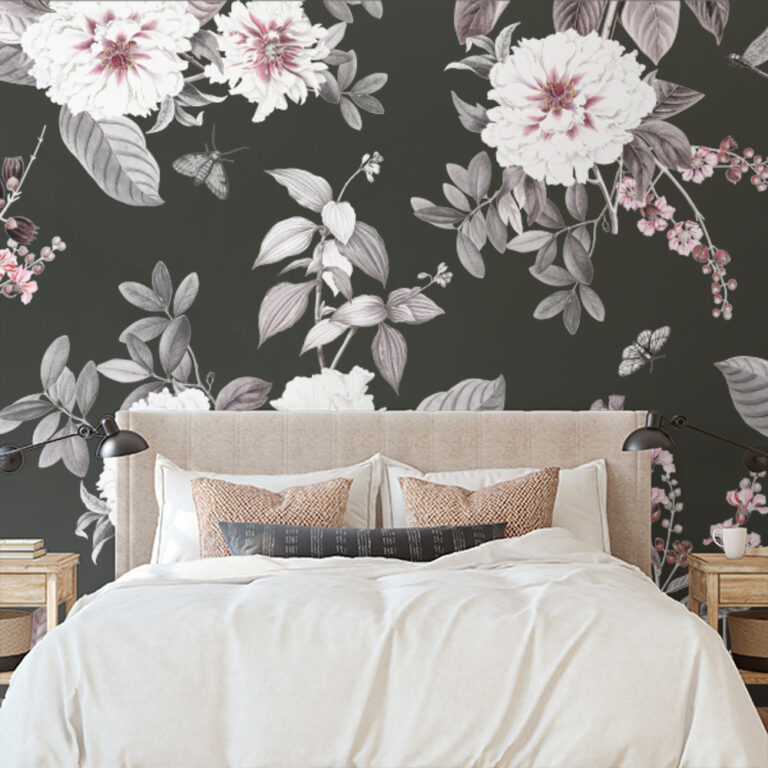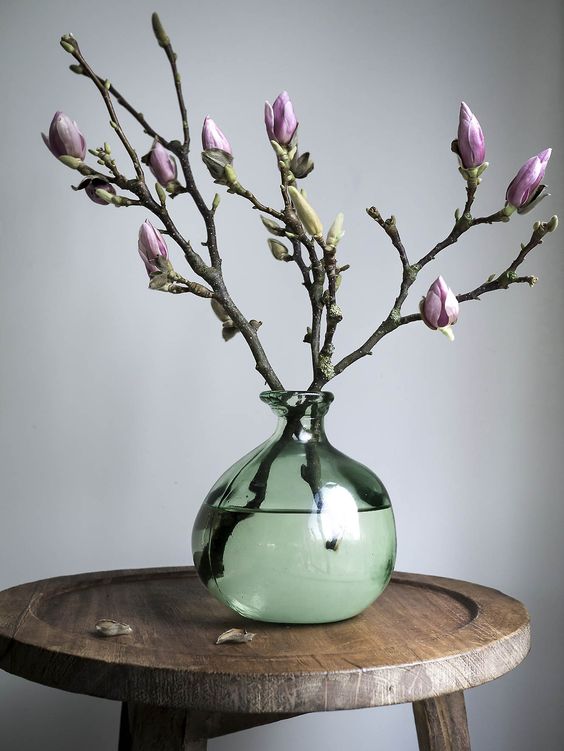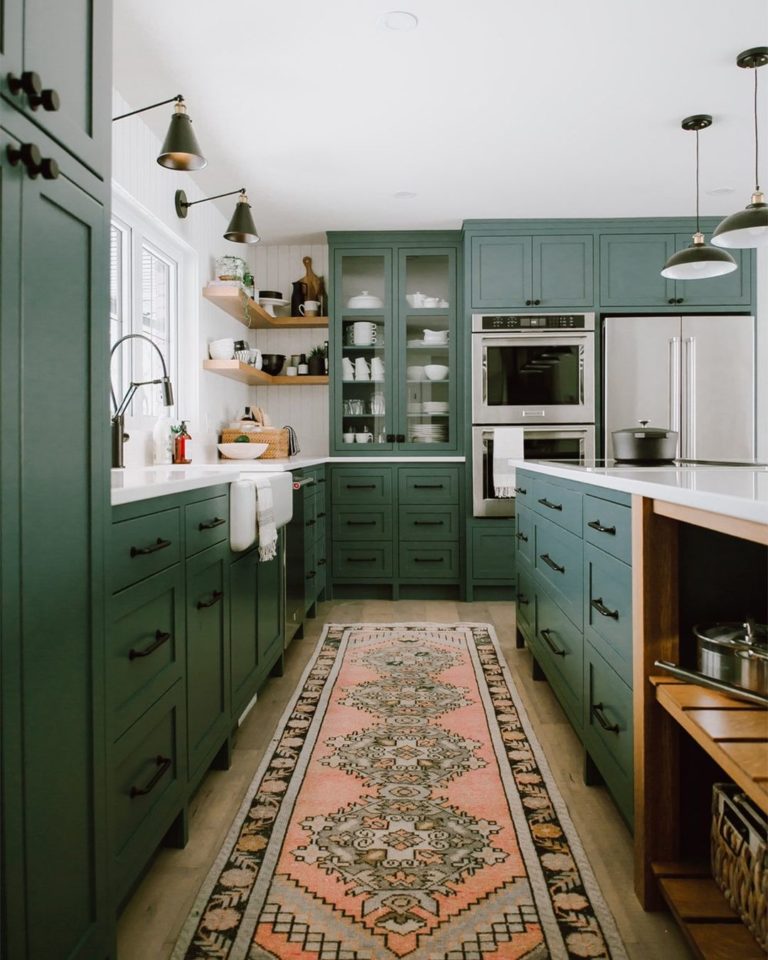Architect’s Advice: Tips for Designing the Perfect Kitchen
When it comes to great design, it’s all in the details – especially the ones, when done properly, you don’t even notice. While using the services of professional kitchen designers and architects, like the services offered at norrskenko.com.au, is a great first step, there are a few design tips to keep in mind too.

Some helpful tips to keep in mind when designing a kitchen can be found here.
Consider Choosing Color Coordinated Outlets
There are some situations where building codes dictate you need to have an outlet present every four feet in your kitchen. For most electricians, white outlets are the color of choice, which is a bane of many designer’s existence.
Having extremely obvious white outlets on a darker backslash are going to seriously detract from the aesthetics of your kitchen. The good news is, there are some steps you can take to eliminate this dilemma. Choose wall plates and outlet covers that coordinate with the color you have used for your backsplash.

Consider Under Cabinet Plug Strips
Do you want to avoid having visible outlets throughout your kitchen? If so, consider having under the cabinet plug strips installed.
These mount on the underside of your upper cabinets. It means they are still fully accessible, but essentially invisible when looking at the kitchen.

Include Task Lighting
In addition to under cabinet outlets, there are also under cabinet lighting options to consider. These effectively illuminate your countertop, making food preparation much easier on the eyes, which is also one of the main reasons it’s referred to as task lighting.
Be sure the task lighting is installed near the front portion of the cabinet, rather than near the back. If the light is too close to the back wall, then it is going to light up your backsplash, rather than your counter. This is going to completely defeat the purpose of your task lighting.

Hide and Conceal Appliances
There are methods you can use to hide typical kitchen appliances, such as the dishwasher and microwave. For example, you can panel your dishwasher to create a harmonious, clean and uninterrupted look.
For the microwave, consider hiding it in a wall cabinet that features a lift-up door. This will keep the microwave accessible, while still ensuring it can be used.

Avoid Crowding the Hood
If you have a chimney hood in your kitchen, then you need approximately two to three inches between the hood and your cabinets, as well as the wall. By doing this, you will prevent a look of clutter in this area. It is also going to help to keep the sides of your cabinet’s cleaner.
Define Your Zones
You can think of this in terms of prepping food and cleaning up – these are your zones. Is it really a good idea to put your cleanup sink in the island? This doesn’t make sense – especially when the dishwasher is across the room.
A better option is to put your prep sink in the kitchen. This is going to help you keep your cleanup sink in a location that is out of the way.

Make Sure There’s Space for Lid Storage
Trying to find an effective way to store the lids for your pots and pans can be a real nightmare. There are several ways you can solve this issue, but a great option is to put a divider into one of your pullout drawers.
Design and Function: Bringing Your Kitchen Design Together
The design tips and elements here can help you create a kitchen that looks amazing and that is functional. It’s also a good idea to work with a pro, as they can help ensure all the design elements work well together.

