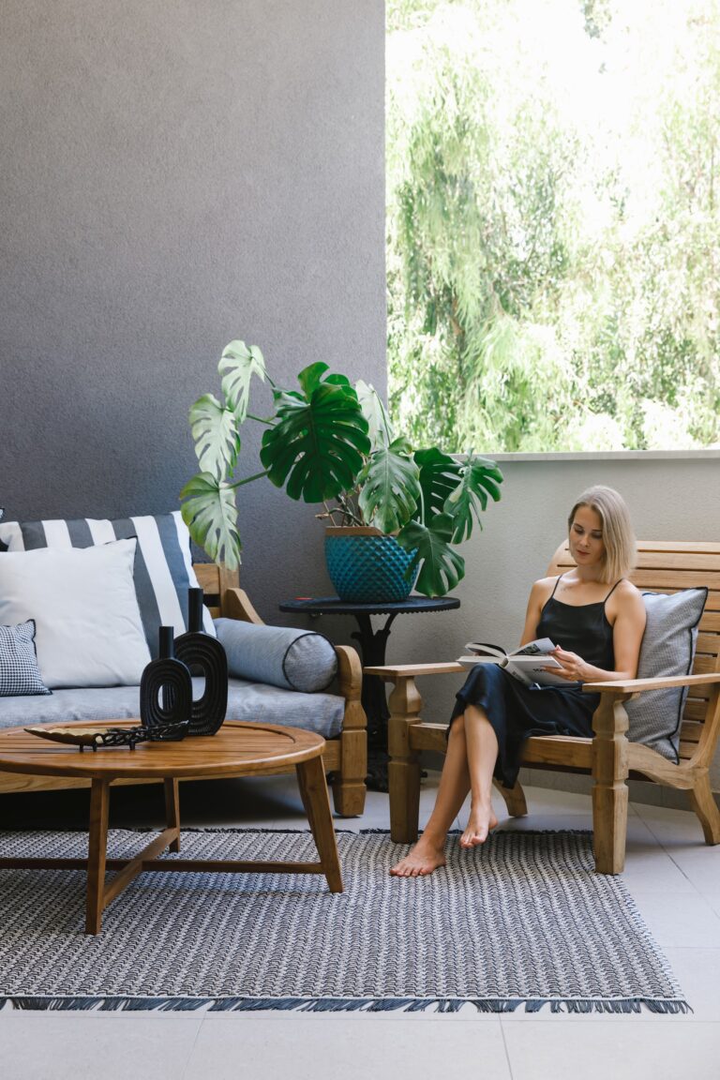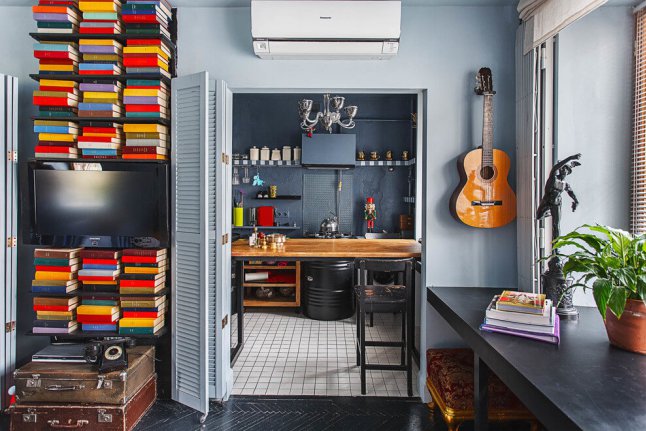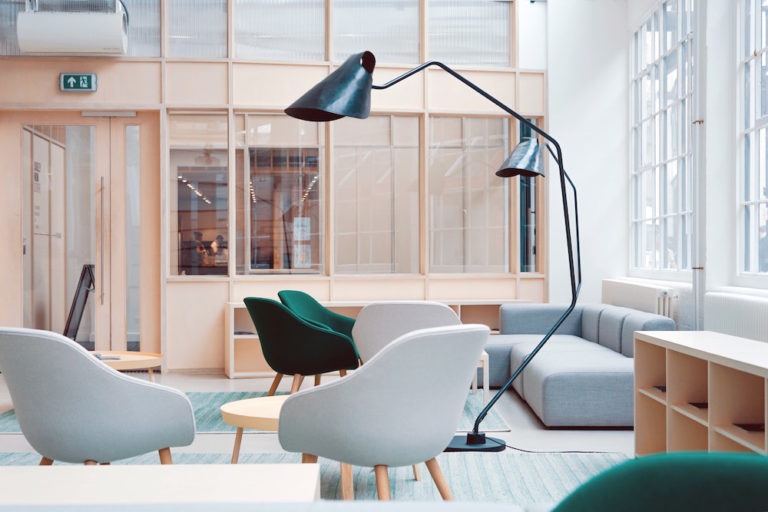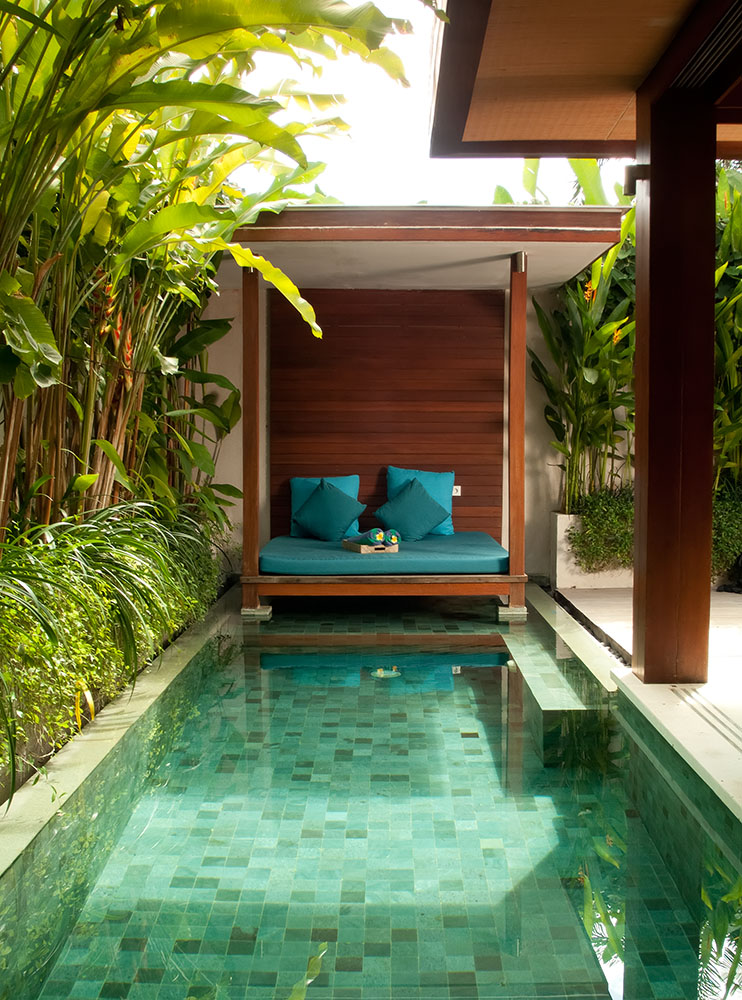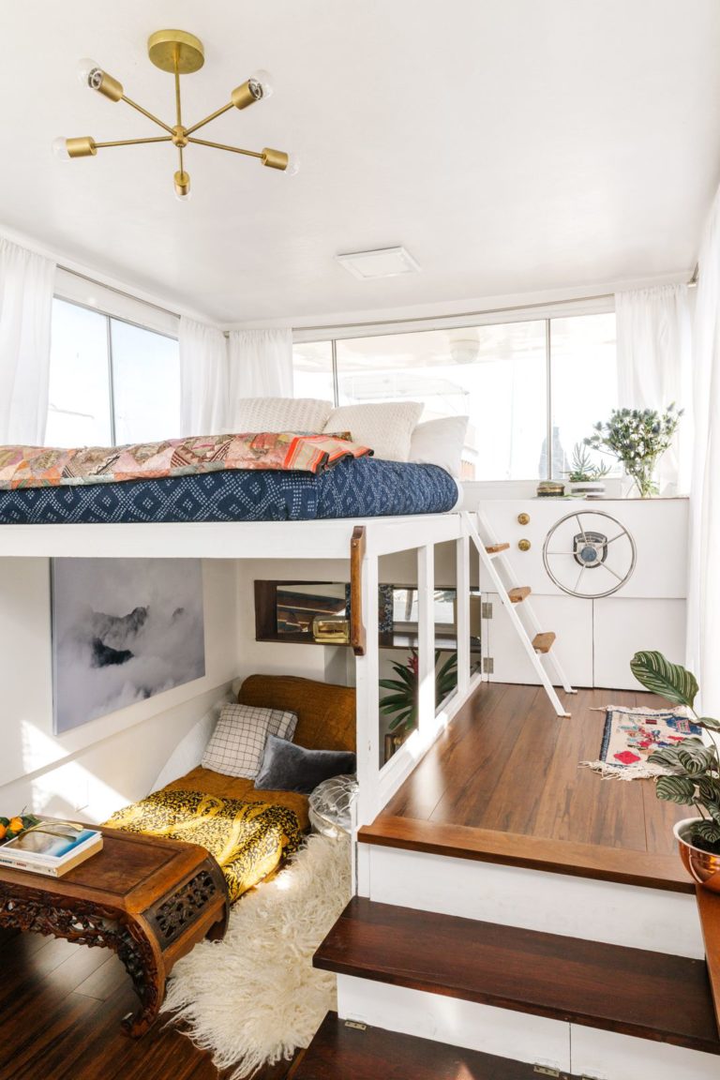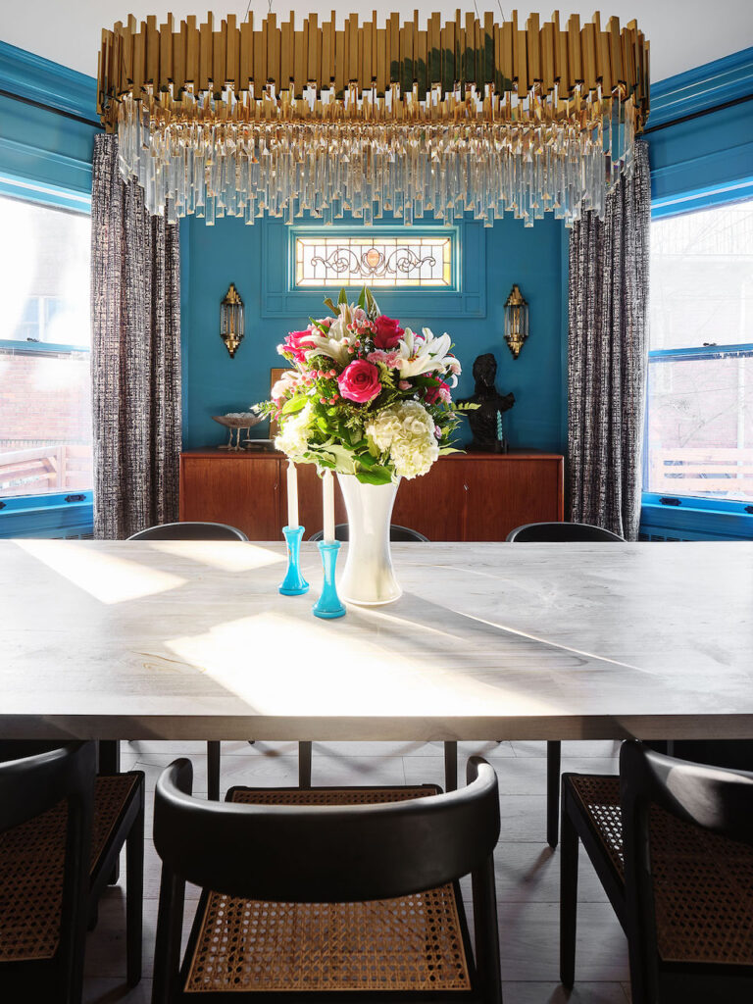EKCONCEPT Architecture Lab-Beirut Office Tour
The EKCONCEPT Architecture Lab is a minimalist in-house designed work space at the heart of Beirut. Reaching the first floor via the building’s exterior staircase, you can directly enter into an open space where people can work outside the office space. The designers have placed a coffee canteen inside, a central reading area, a display space, and modeling rooms in a border-less manner.
The design aims for an expression in space where people can sense the proper way to work and live in Beirut, catching the raw spirit of the working environment and atmosphere, where colleagues positively interact with each other. The interior’s architecture carefully exposed the building frames experimentally, expressing the combination of the inexpensive base materials.
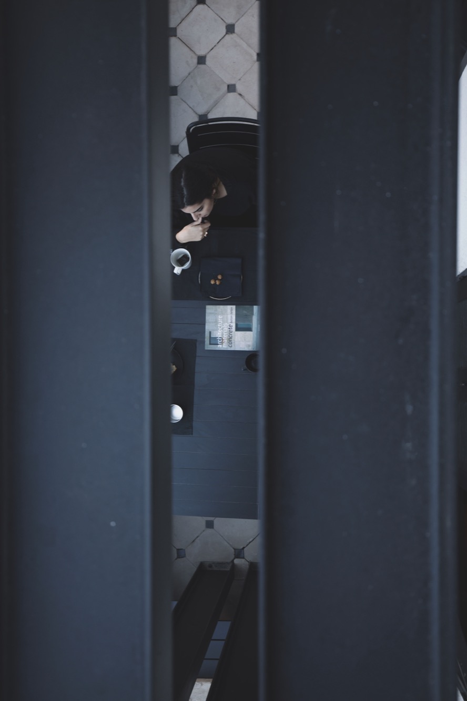
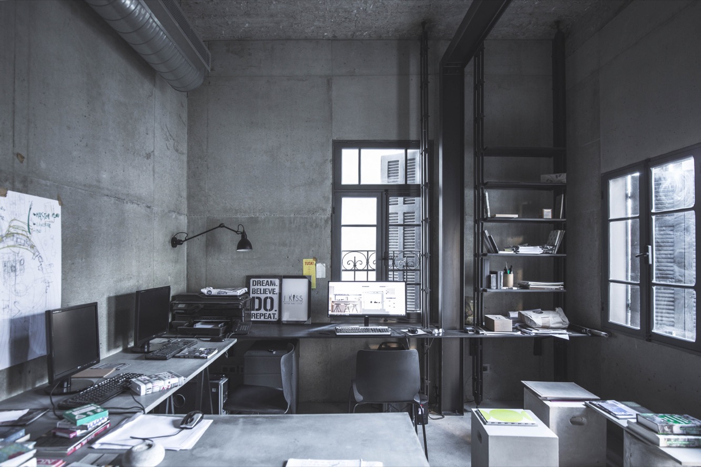
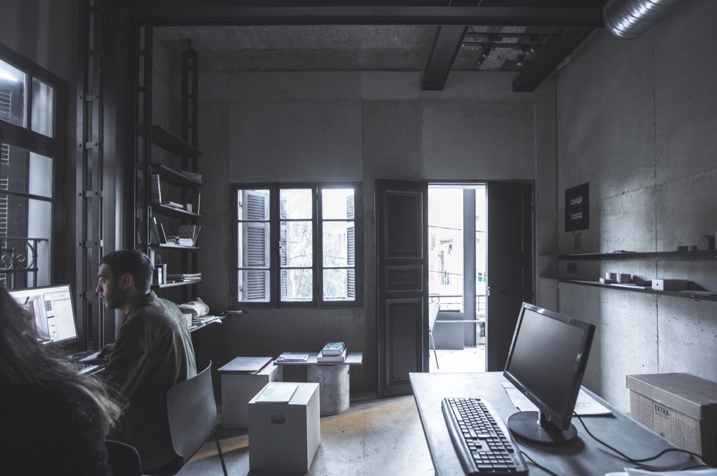
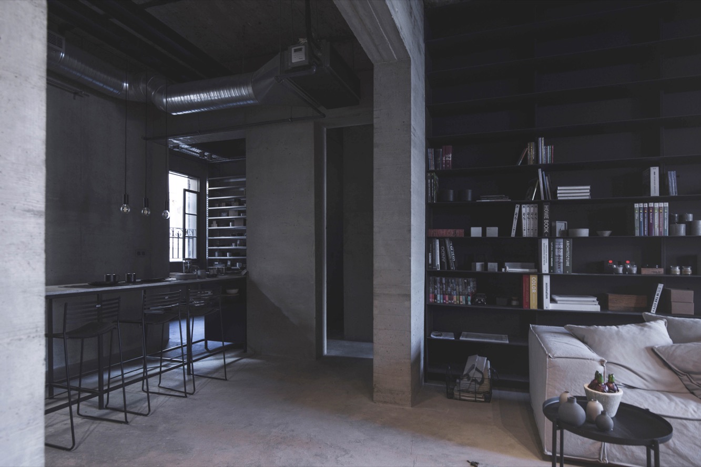
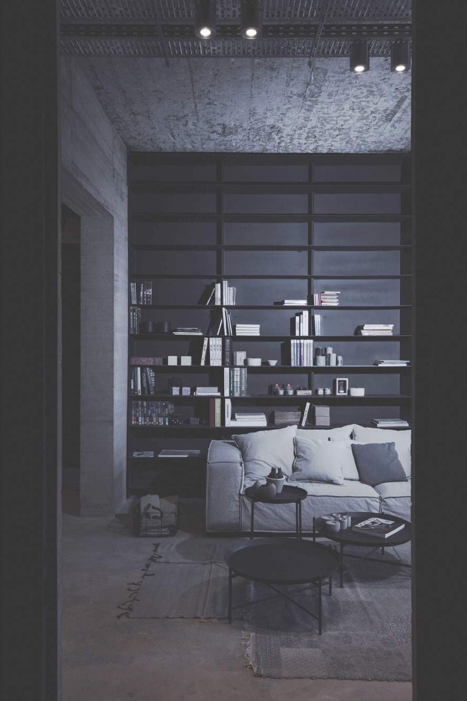
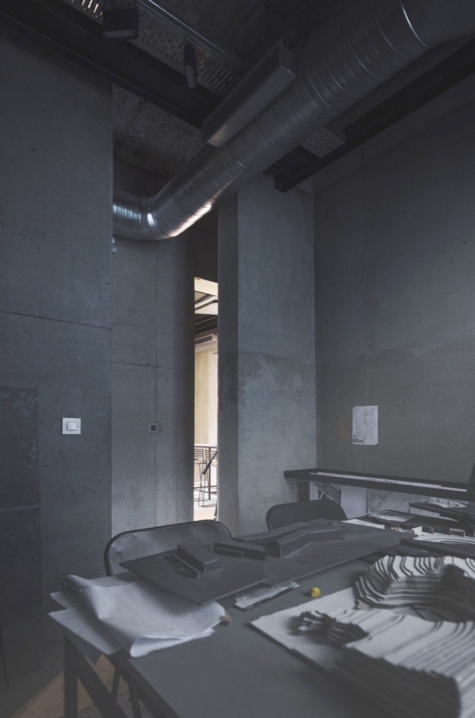
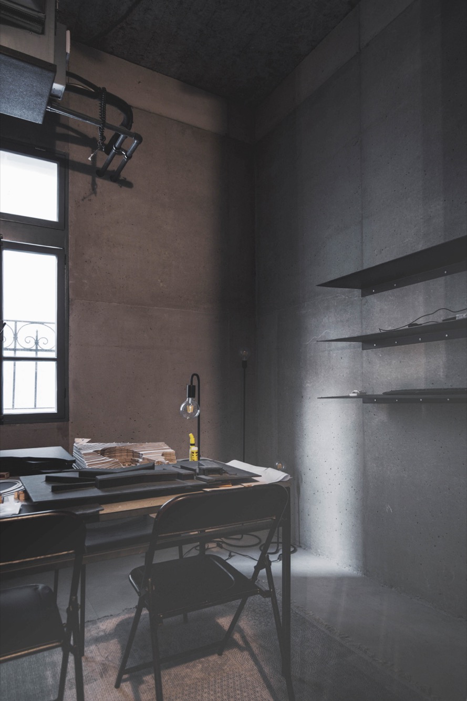
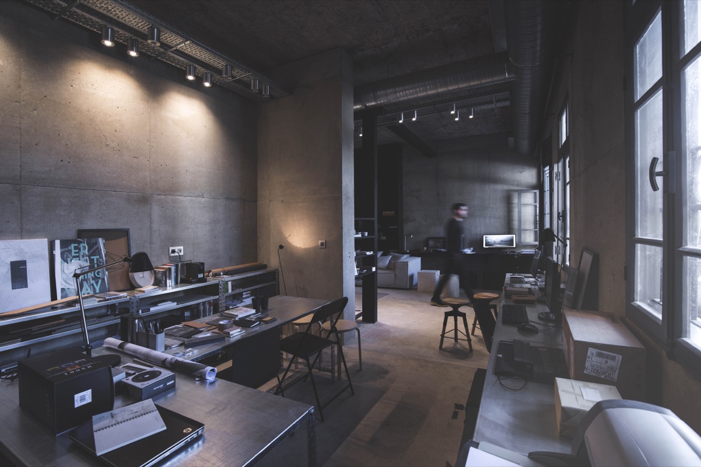
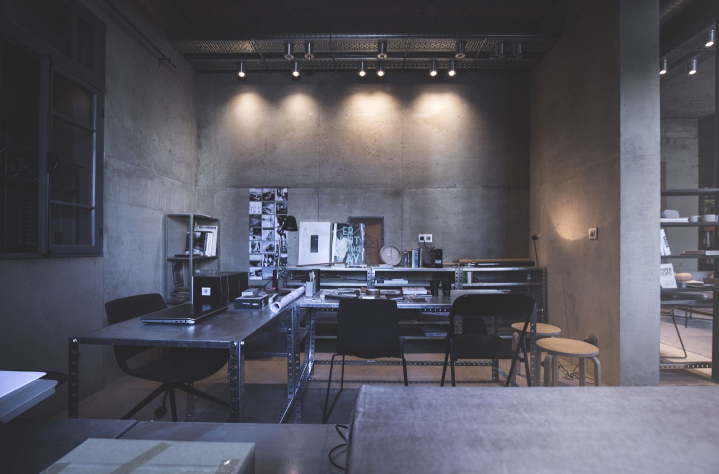
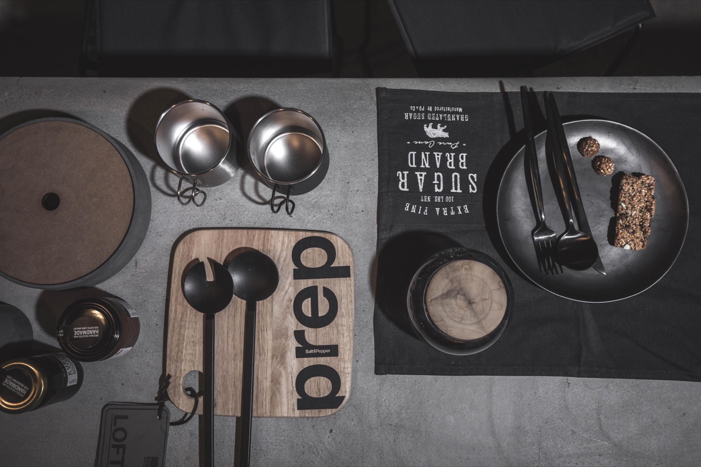
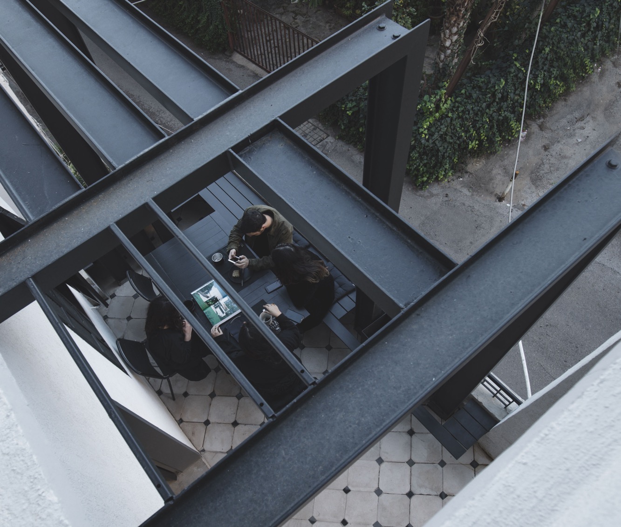
Project credits:
Architect: EKCONCEPT architects
Contractor: HABITAT contracting

