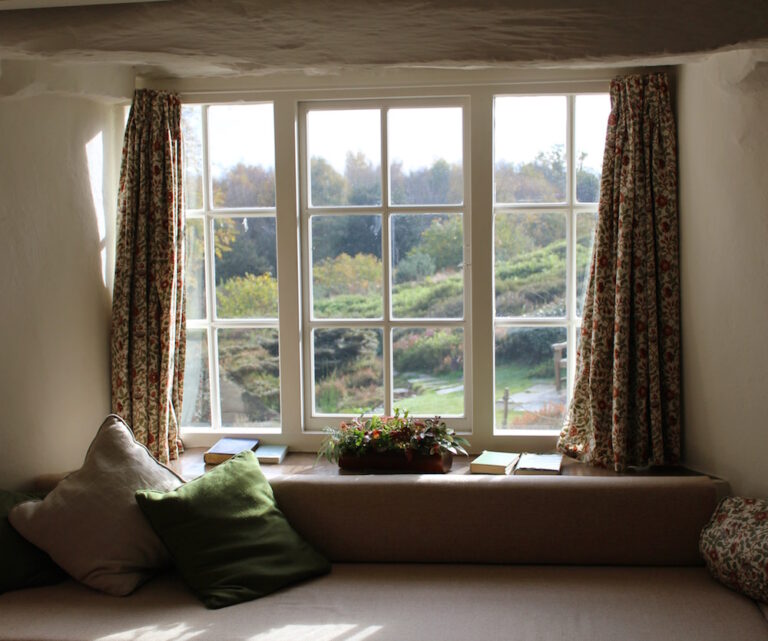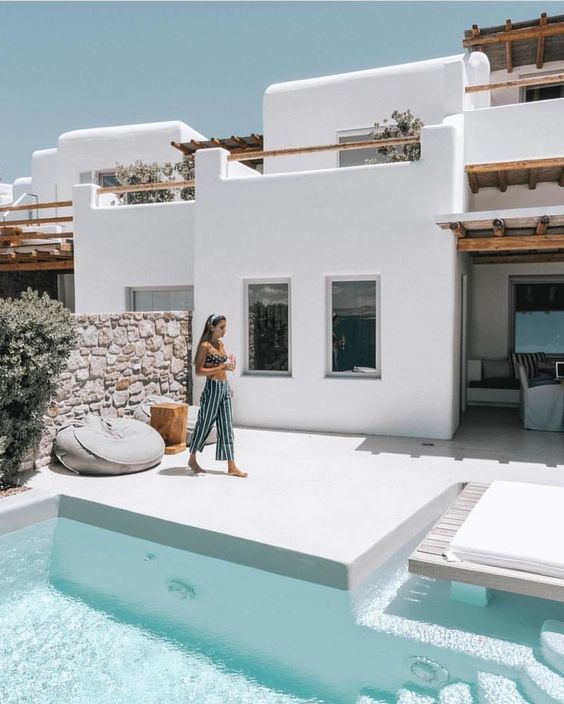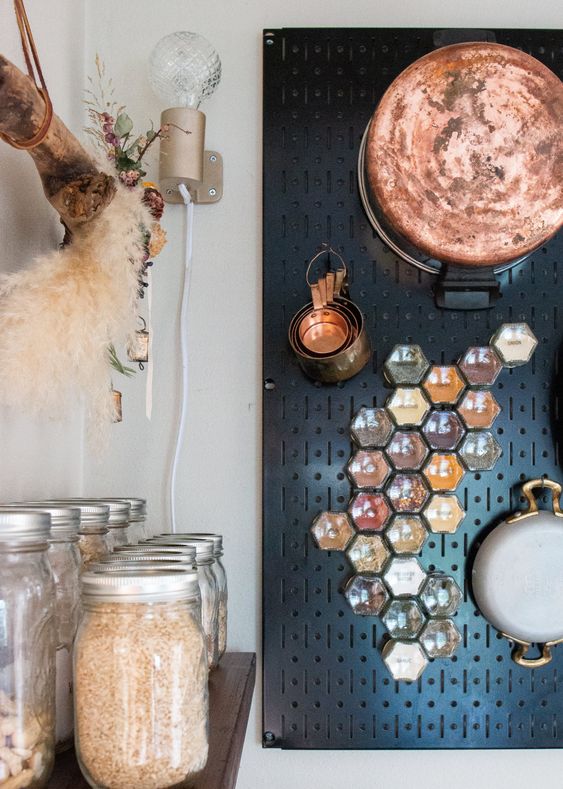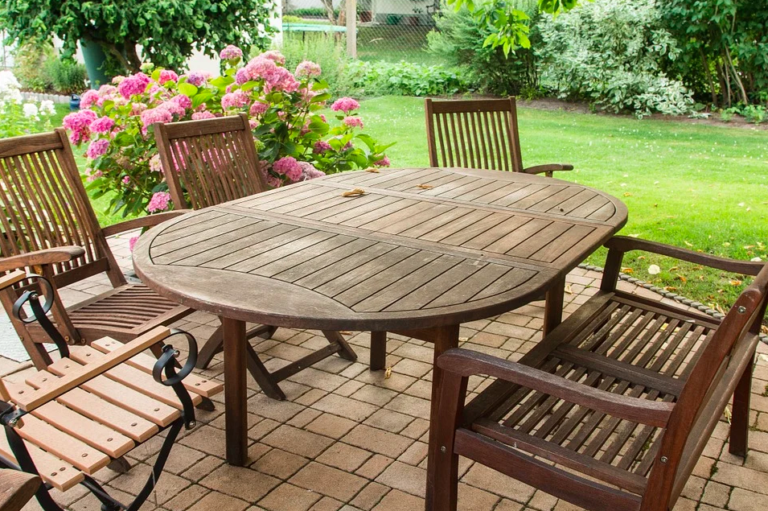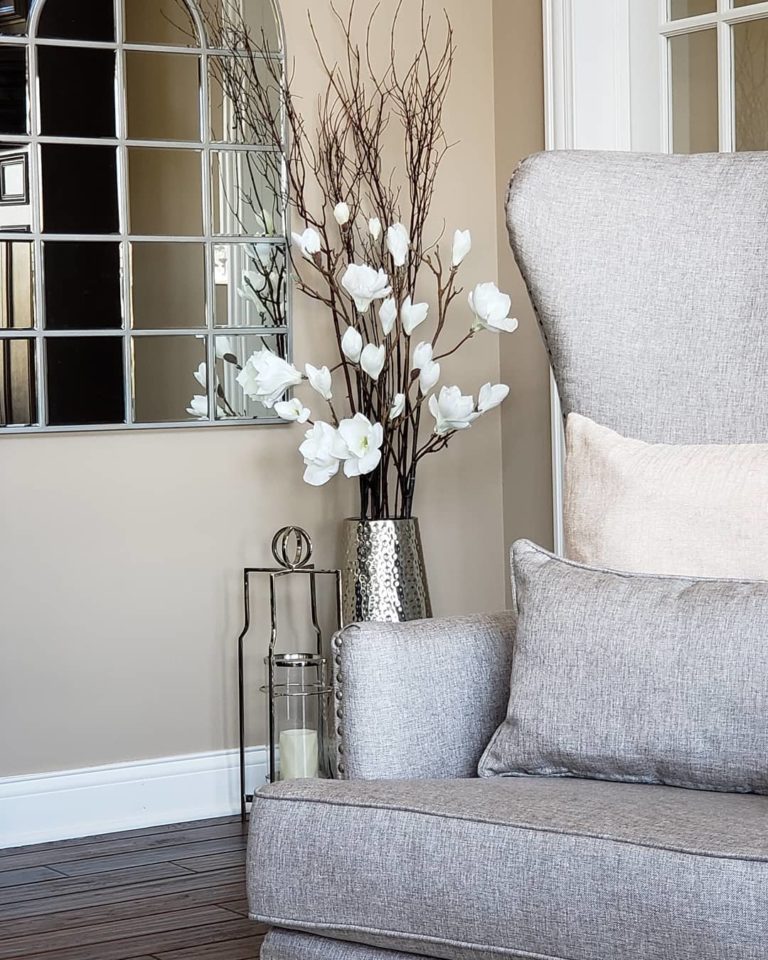Your Complete Guide to Redesigning Your Kitchen to a Style You Love
The kitchen is arguably the most important space in your home and it is a space that not only needs to look good but it also has to meet all your practical needs too.
It pays to take your time and think about how to redesign your kitchen and work out what things you do and don’t want to see and have in the room once your plans are drawn and the work has been done.
Here are some pointers on how to create a kitchen that you will fall in love with.
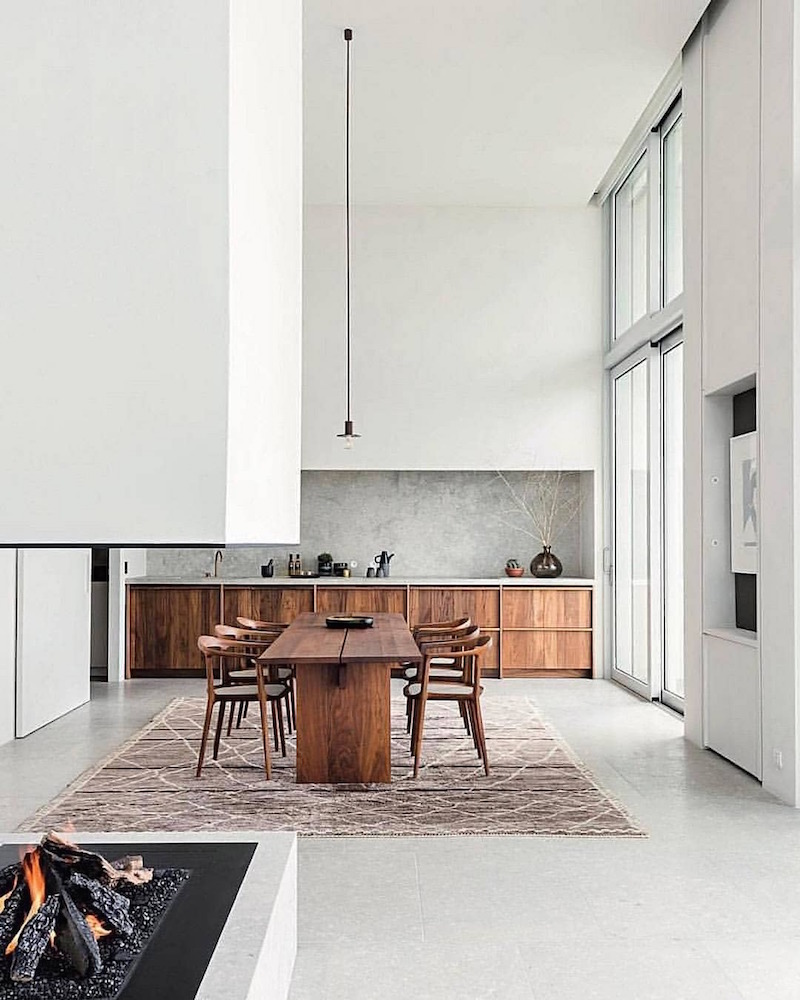
Do your research
You might already have some firm design ideas to use as a blueprint for your remodeling plans but it always pays to check out whether they will work in reality before you go ahead and commit to putting your dreams into action.
Visit kitchen and tile showrooms such as Rocky Point online tile store to get some inspiration and see how certain color schemes or styles look in the flesh.
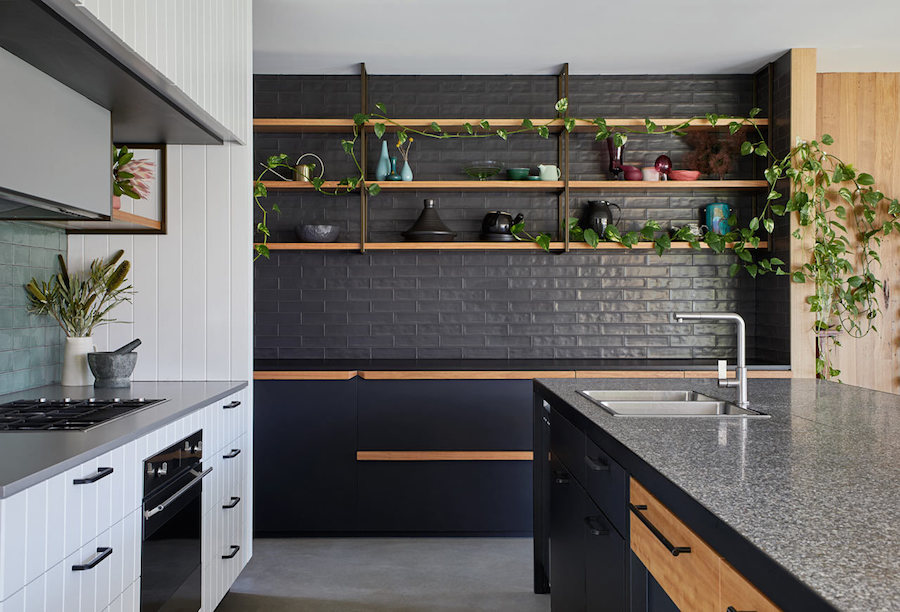
It is also highly relevant to cost out your budget for the kitchen design to see whether what you want is realistic for the amount you have available to spend.
You don’t want to arrive at a situation where you can’t finish the design work the way you want to because you run out of budget or the plans don’t work.
By researching whether the layout and costings are a good fit that should give you the confidence to go ahead in the knowledge that you can get the kitchen you want for the money you have to spend.

Practical and functional as well as beautiful
A new kitchen can look very aesthetically pleasing and impress your guests when they step into space but if you have managed to create a design that also works in terms of being practical and functional as well as attractive, it will frustrate you every time you use the room.
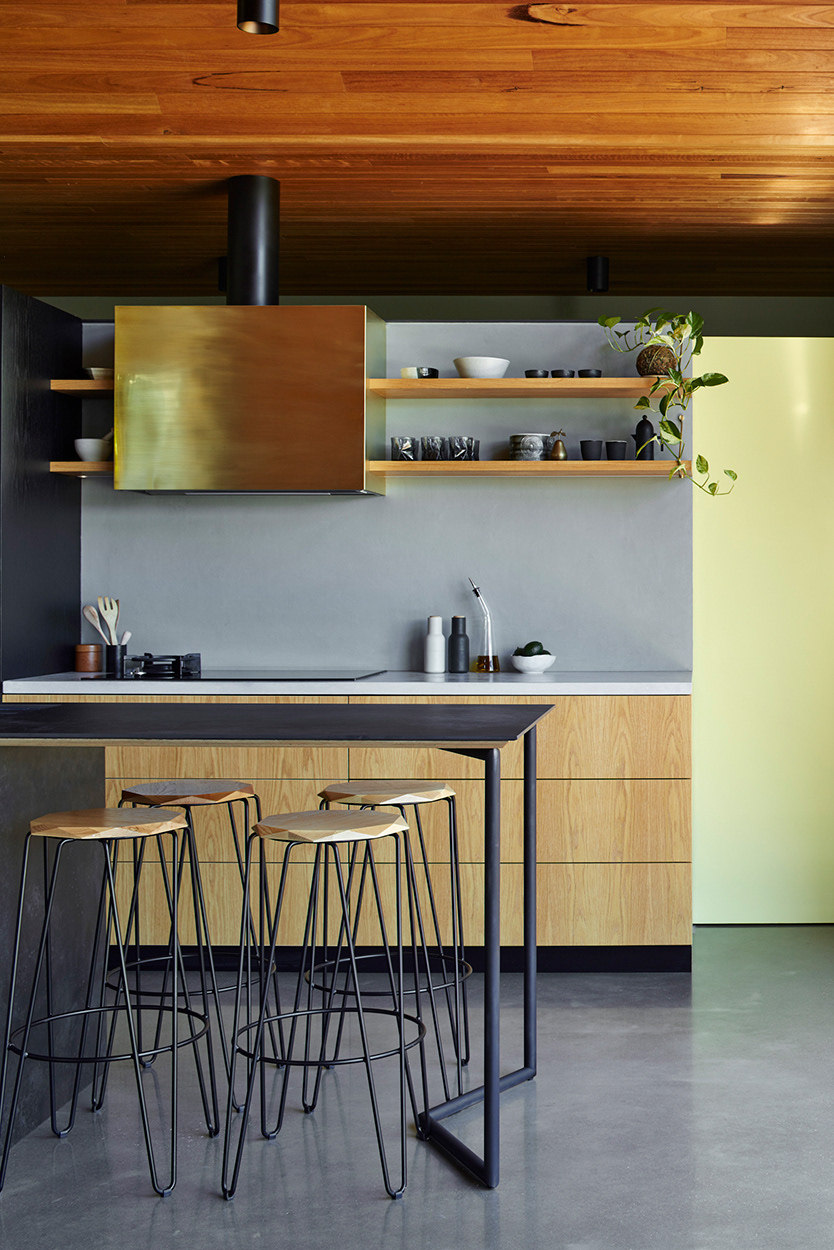
Try to imagine how everything will flow and how easy it will be to move from the cooker to the other key areas in the kitchen.
The default arrangement is often to create what could be considered a classic triangle configuration, which means putting the three things you use the most within close proximity of each other (in a sort of triangle shape).
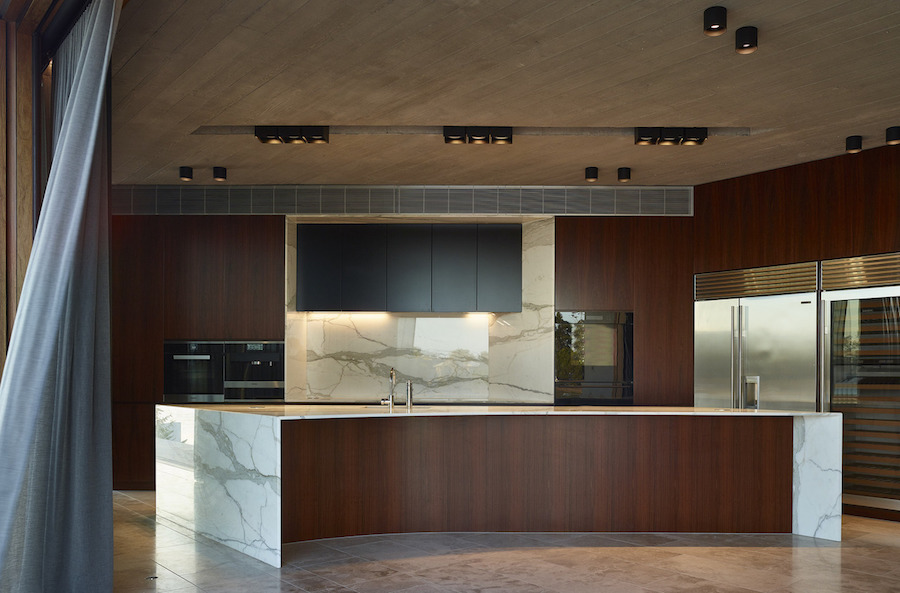
Design for a family
If you have children and the kitchen is going to be the hub of your family home you should consider how your design will allow for the kids running around and using the space.
It would be a good idea to keep the cooktop away from the main walk route that is going to see the most traffic and think about putting the refrigerator in a spot that is both easily accessible for you when you are cooking and within easy reach of anyone wanting to see what’s inside.
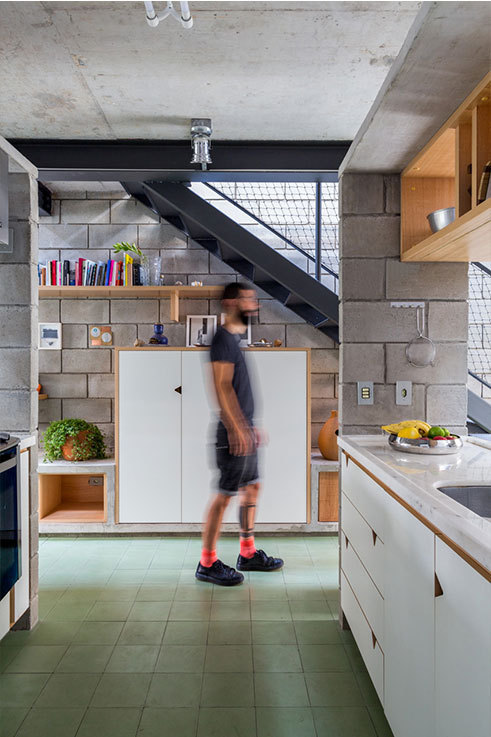
Think about corners
It is nice to have plenty of storage space to make use of in your kitchen but you have to think carefully about the layout and positioning of your cabinets.
Work on a design that allows easy access to each cabinet and avoid using corner spaces where it could be difficult to get the door open fully and reach what you need with ease.
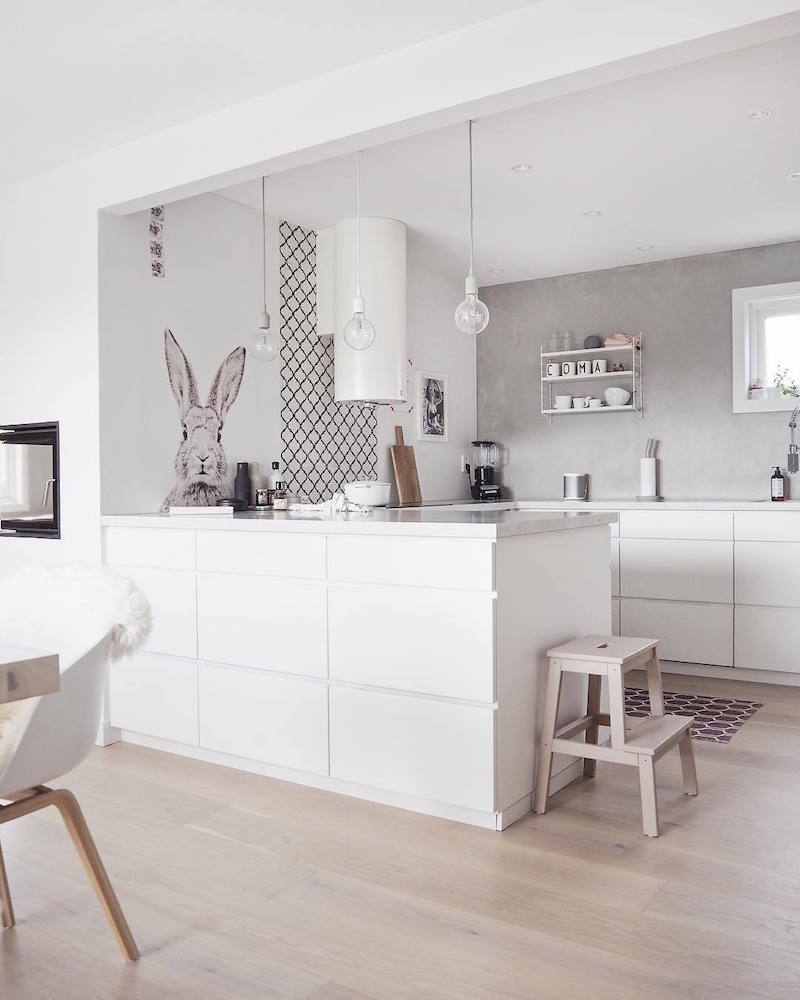
Do you want an island?
An island in your kitchen can be very useful if used properly but it can get in the way if the design and layout don’t work as well as you envisaged.
A good tip to remember when it comes to kitchen islands is that form follows function, which means that if you plan to cook as well as eat on your island, you need to plan for this scenario and allow enough space.
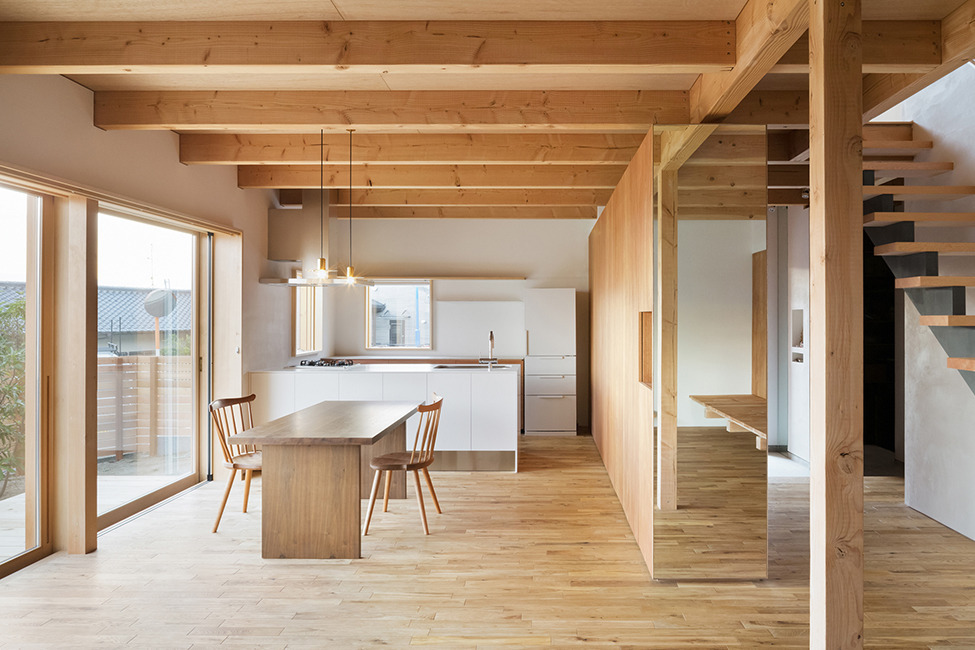
Plenty of space to work
One of the things that could easily end up frustrating you with your design if you are not careful is a lack of space to prepare your food.
If you are a regular in the kitchen and like producing cakes and other culinary delights for your family and friends you want to be able to enjoy enough countertop space to prepare everything with ease.
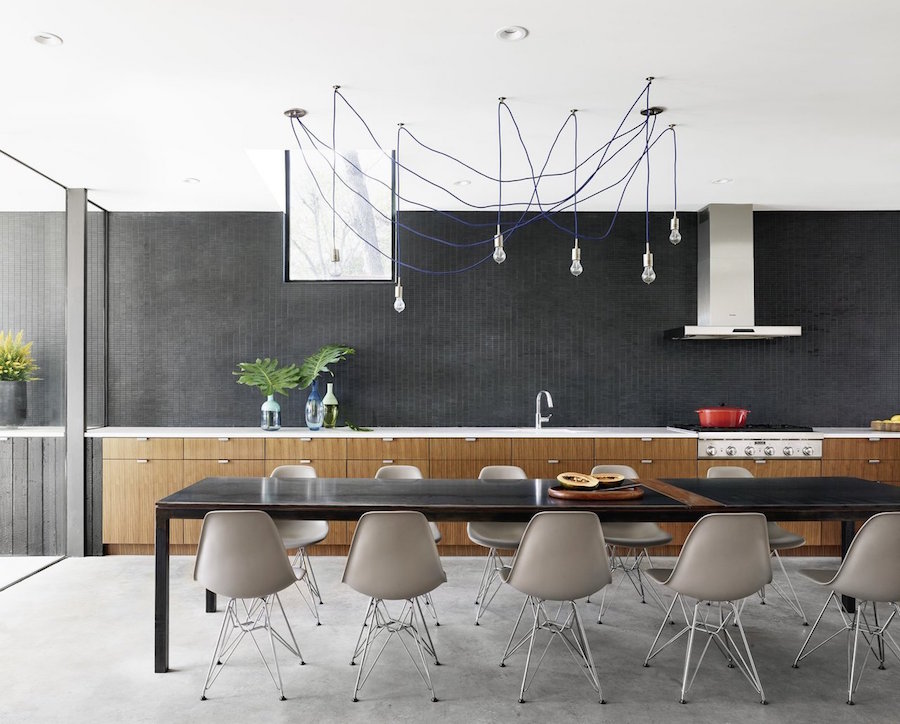
If you are planning to spend a lot of time cooking in your new kitchen make sure you give yourself plenty of space to work by incorporating a decent amount of counter space between the range and the sink in your design plans.
Don’t forget the faucets
It is not just the basic layout and configuration of your kitchen that you need to think about carefully, as the right equipment and accessories can also make a huge difference.
One example of this would be when choosing the right type of faucet to install.
If you are going to be filling up pans with water and preparing vegetables in the sink, it makes sense to consider having a swing-out tap, or one with a long flexible hose attachment, which will instantly make these tasks much less of a chore.
The right amount of light
Getting the lighting right in any room can be transformational and that is definitely the case when it comes to your kitchen.
Think about your lighting options so that you have a choice between functional lighting when you need it and ambiance when the cooking is done and you want to enjoy the meal in a nice cozy atmosphere.

Think about cleaning
Another thing to think about when you are drawing up your design for your kitchen is how you can create a layout that keeps cleaning time down to a minimum.
For instance, if you choose a flush-set or undermount sink, the lack of a rim will ensure that you won’t have to keep worrying about debris stuck around the rim.
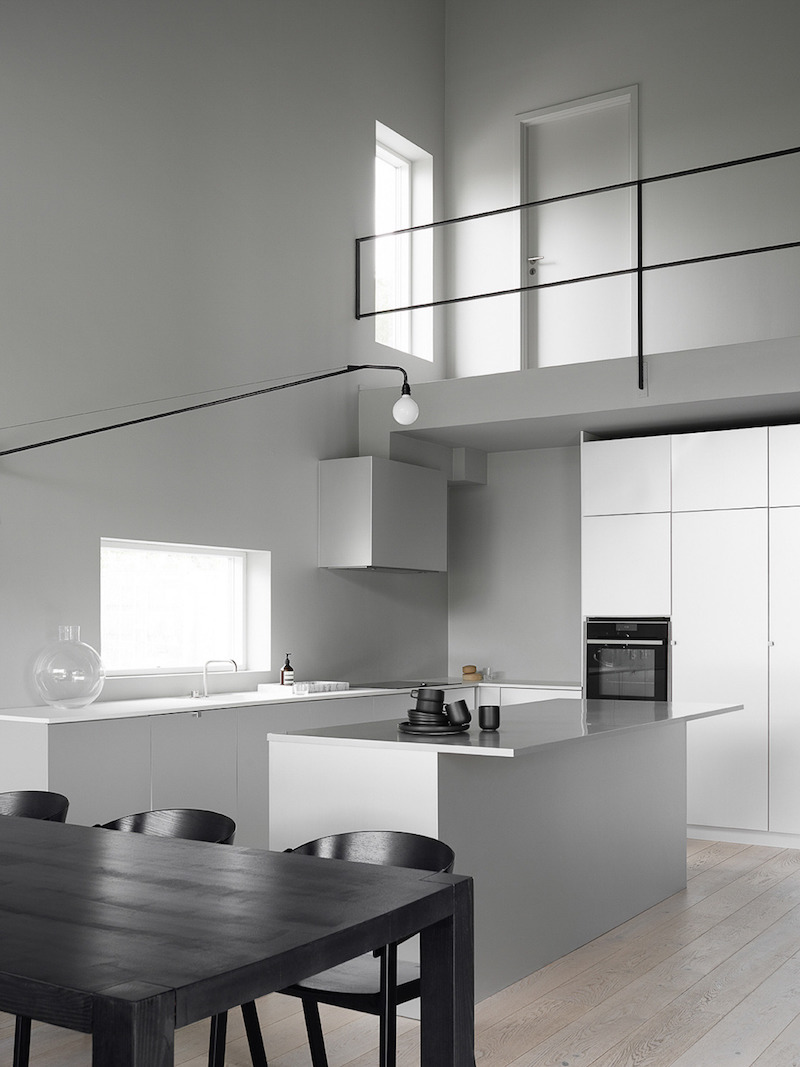
Another pointer would be to consider a matte finish over gloss, as gloss versions tend to highlight dirt more than their matte alternative.
It is all these small details as well as the major design decisions that all combine successfully to create a kitchen that you may well quickly grow to love once it is in and working its magic on you.

