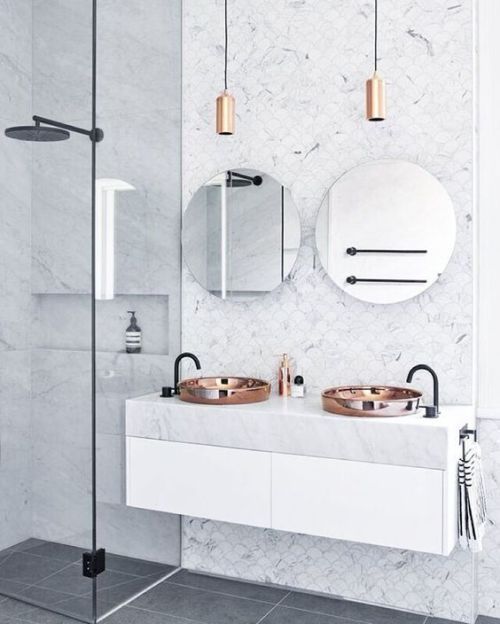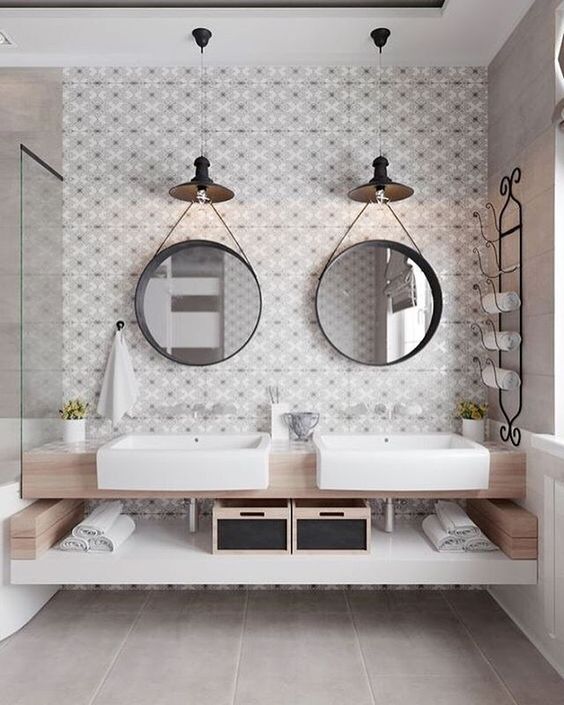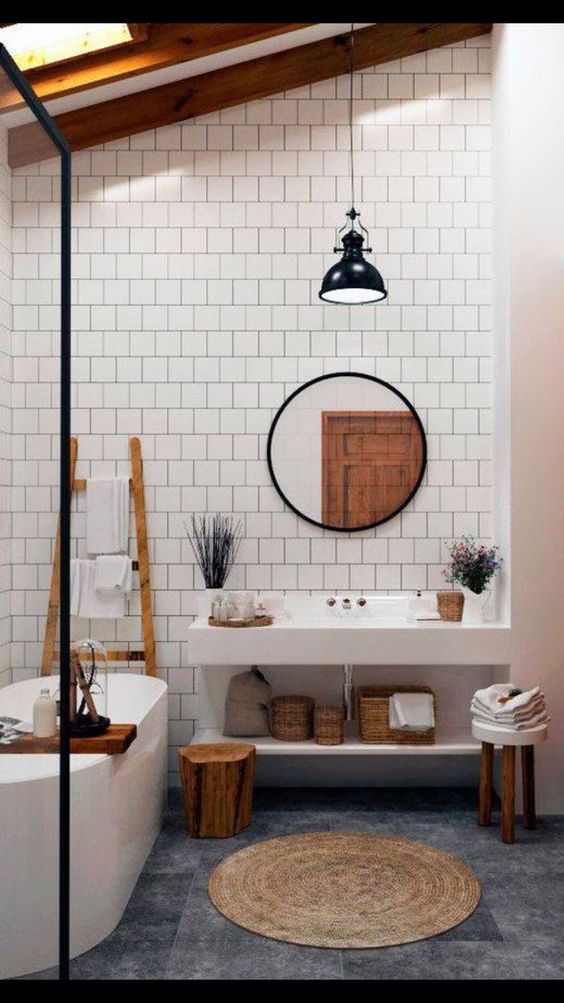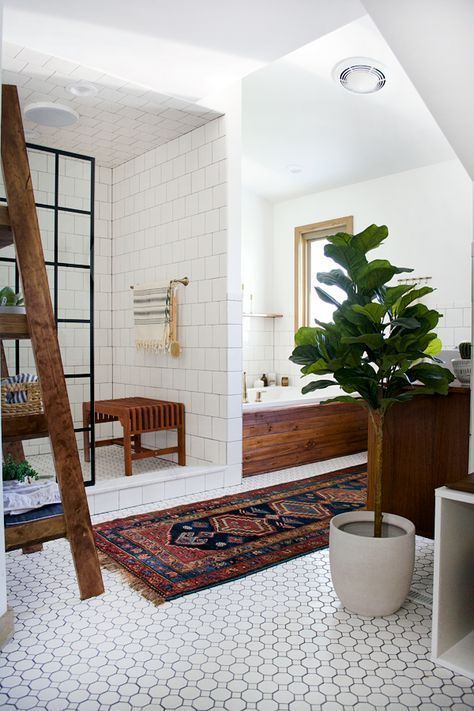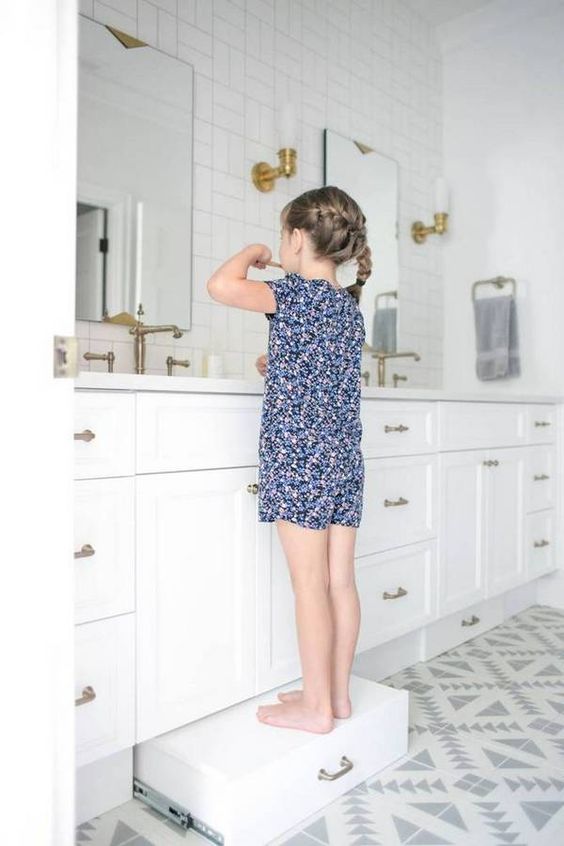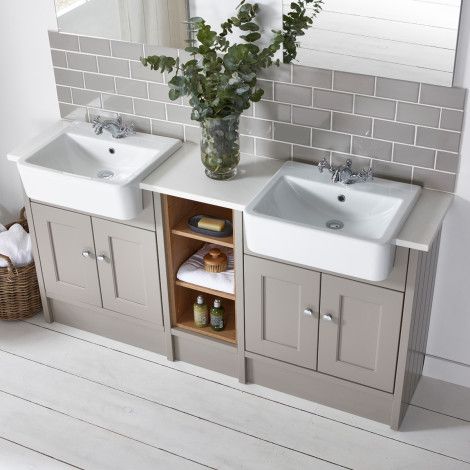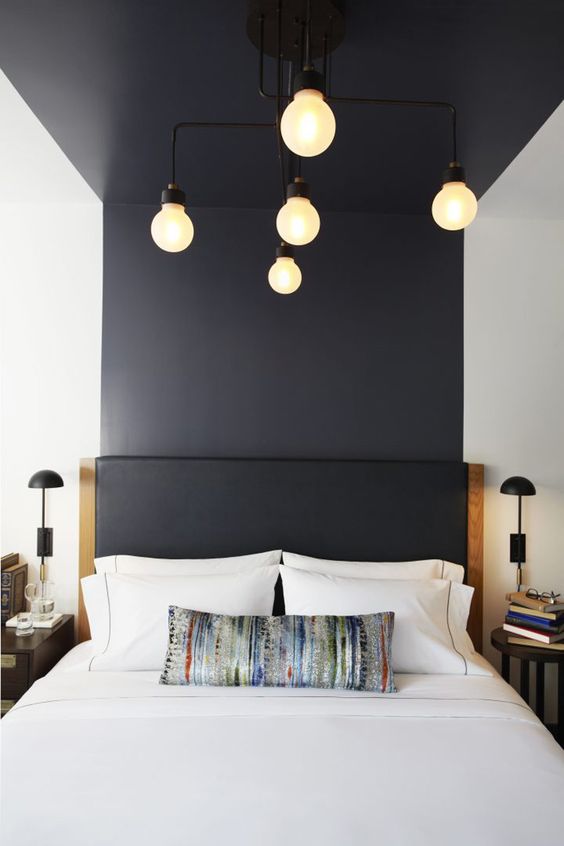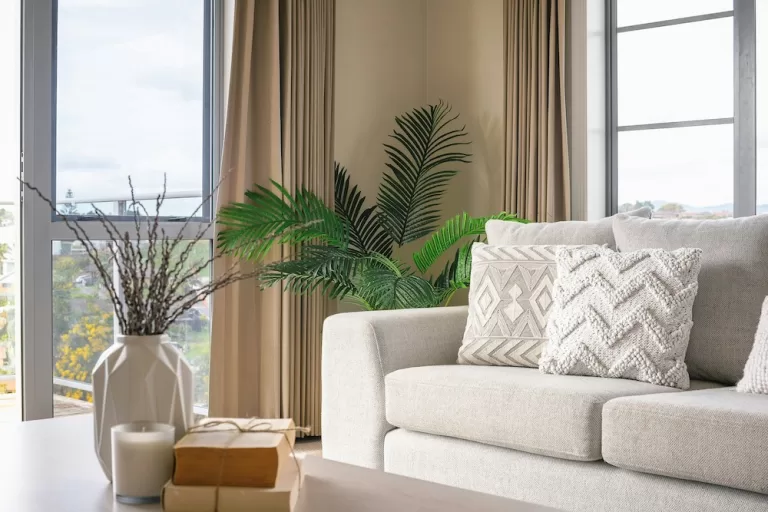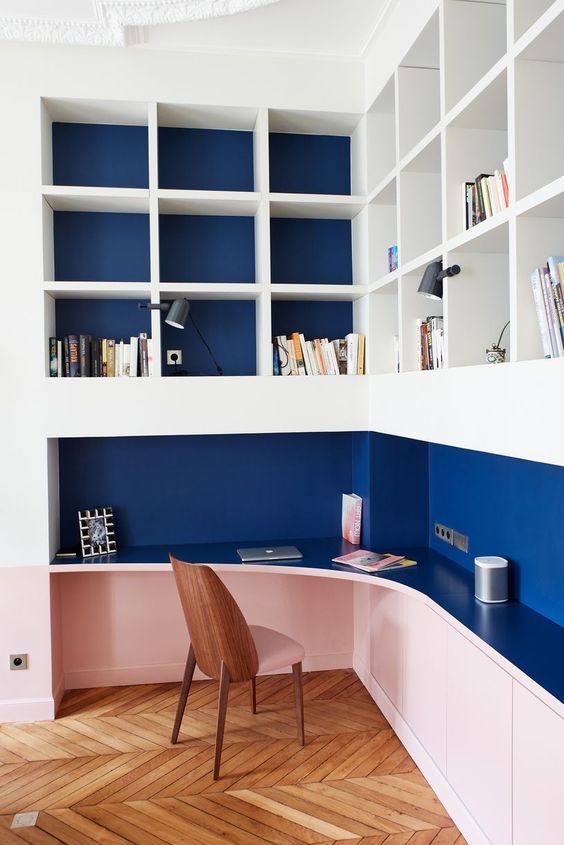Tips in Creating Your Family Bathroom
Your bathroom may be the smallest room in your house, but very important. It gives a challenge during building for it includes careful consideration of plumbing, electrical wiring and structural design aspects. As such, the process can be overwhelming unless approached from the right angle.
The following are small but crucial tips that can make your work easier:
1. Start with the budget
You will need to plan well if you want to do a serious upgrade for your bathroom. Knowing how much you have to spend will dictate what type of fixtures, tiles and shower-heads you can have in the bathroom. It’s important to take time to plan and do a thorough job, rather than begin and have to end midway for lack of funds. You can ask for help from your contractor to give you an estimate of how much it would cost you. This is inclusive of material and labor.
2. Problems below the surface
If your budget allows it, consider “full gut” which must be carried out by a qualified plumbing contractor. Oftentimes, the problem areas in a bathroom are hidden under the surface i.e. With the plumbing, which can render aesthetic remodeling useless in just months. Start with your plumbing pipes and also look out for problems with floor framing and shower tile installations. Taking care of the inside will ensure you have a beautiful and properly functioning bathroom for years to come.
3. Measure everything
During planning, take into account the entire bathroom’s size, including location of electrical wires and plumbing pipes. These measurements will be important to ensure that you buy fixtures that fit properly into your space. Have a contractor carry out all the important measuring work to ensure no mistakes are made.
4. Storage and shelving ideas
Planning for storage and shelving can be tricky, particularly in smaller or irregularly shaped bathrooms. Leverage the space above your toilet and washbasin if you have limited space to use for shelving/storage. Ensure that everything is easily reachable, and that your shelves are protected from water and steam damage if you have a joined toilet-and-bathroom. Frameless shower screens are a unique, stylish and space-efficient way to do this.
5. Permits and Licenses
Generally, you need inspection and approval to make any alterations to gas, electrical, drainage and plumbing systems in your home. You may also need permits to alter load-carrying walls or resize windows. In addition, depending on the extent of work to be done (expressed as the cost of labor and materials), your bathroom renovation specialist will need some form of up-to-date builder’s licensing (the cap and name is different depending on where you live). If you’re not sure, take a walk to your local building office and inquire.
Creating a smaller bathroom will not take a shorter time than a bigger bathroom, any more than boiling six potatoes takes half the time as boiling twelve. The length of time taken to build your bathroom depends on how many things are being put up. However, you can shorten the duration by drawing up a building plan with your contractor and ensuring that all materials and fixtures are available by the time they are needed. This is especially important for homes that have a single bathroom to use.

