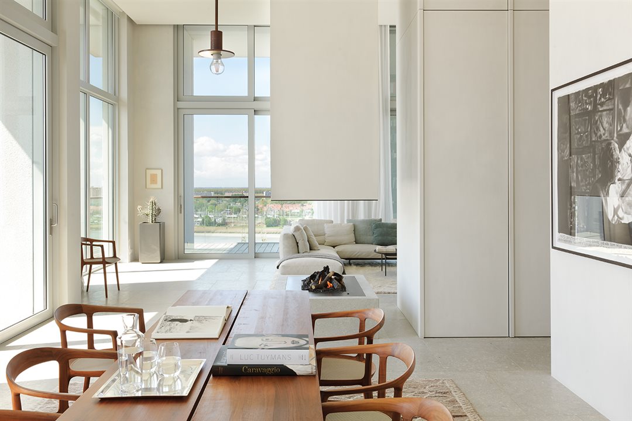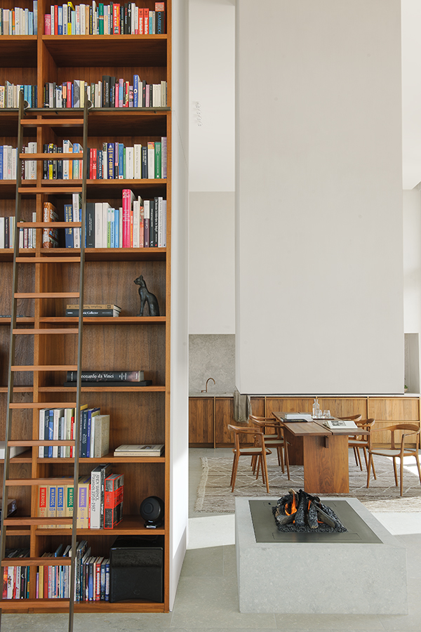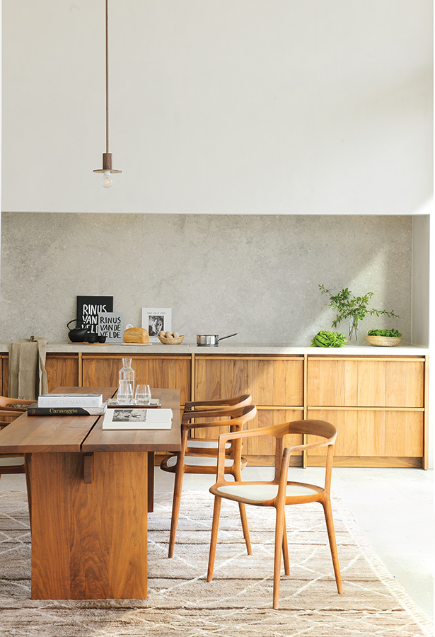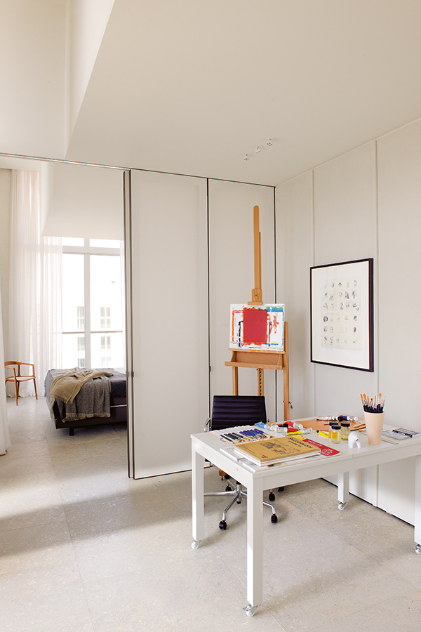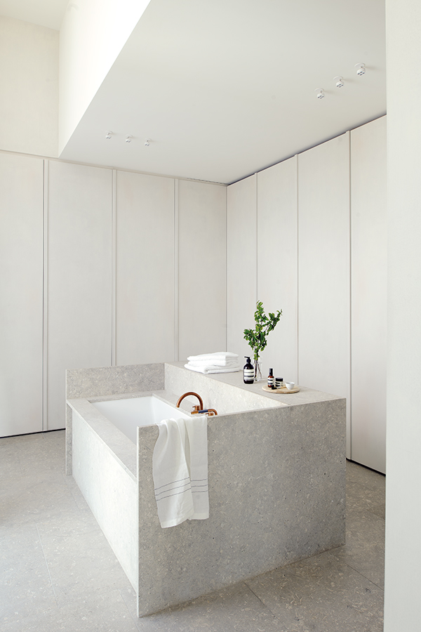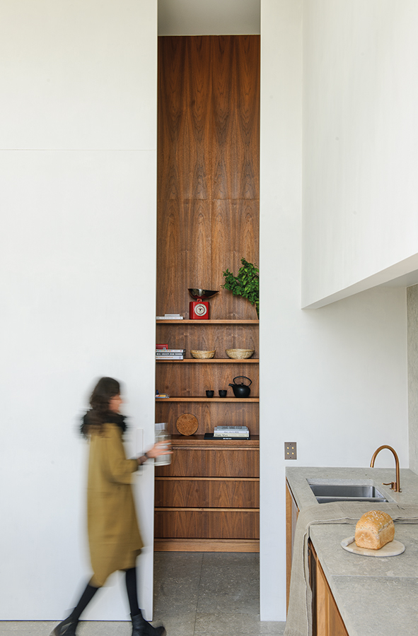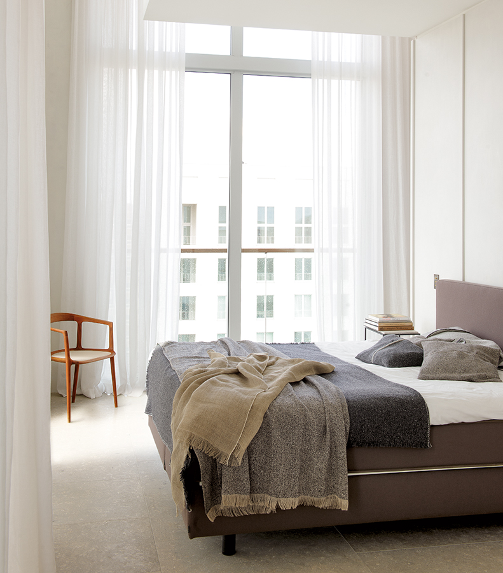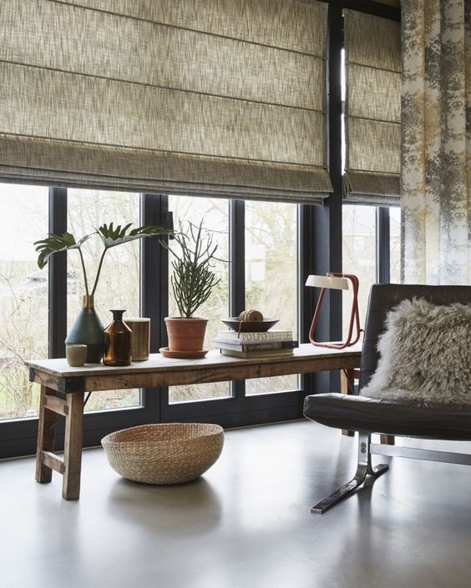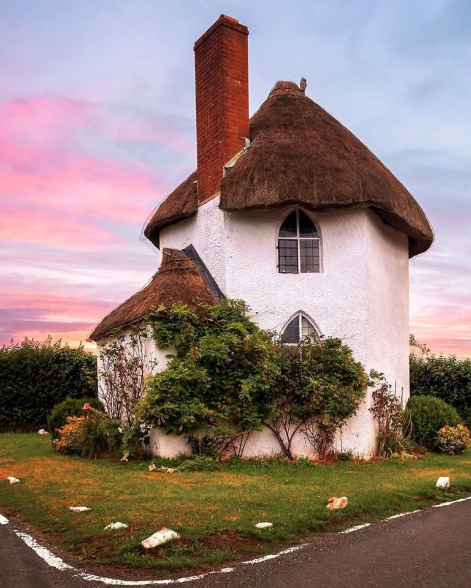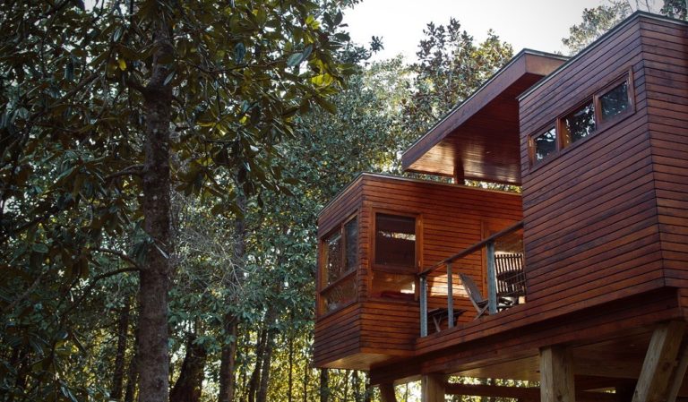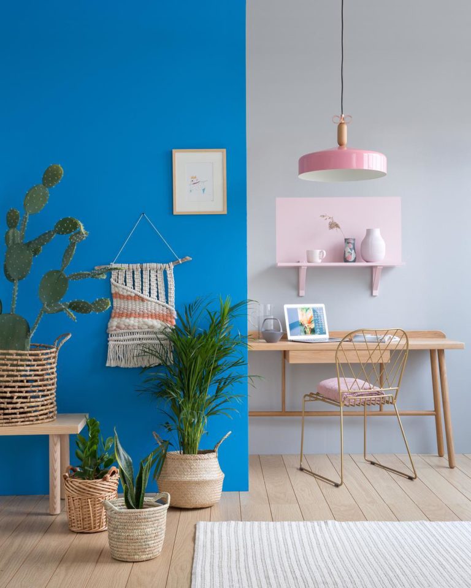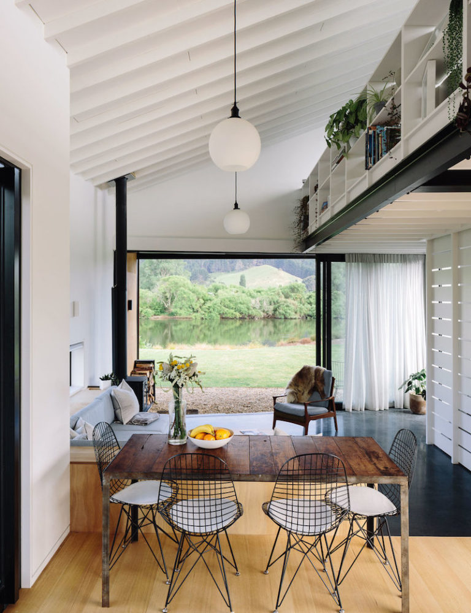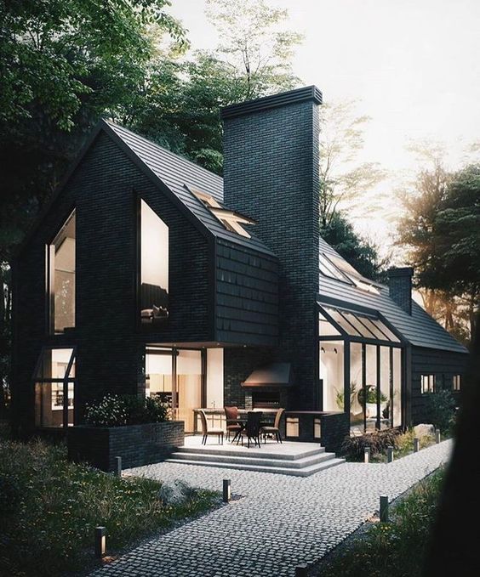Clever Ways to Give Your House a Makeover
Extending your home is one way to transform a poorly-designed, cramped house into the home of your dreams. Planning and executing your home extension properly will not only have you living more comfortably, it can increase your home’s value and curb appeal in leaps and bounds. Being a major renovation project, careful thought must be put into the entire process in order to ensure that you have the best results for your investment.
The design brief is the document that outlines all details of the extension, including what you need and how and when it should be accomplished. You and your architect will sit creating a brief before the project. If you are looking for professional builders, visit housetipster.com and you will get all the information you need. The followings are important points to consider when giving your home a makeover.
1. Begin with a General Outline
Ask yourself: What do I need? Think in general terms rather than going into specifics about where and how. Once you clearly know what you want from an extension, the architect will then offer ideas on how to get it, considering all design, practical and structural aspects of your home. You may find that he/she has even better solutions than you were thinking!
One way to accomplish the above is to start with what you don’t like about your home currently. For instance, you may need an extra bedroom for a new family member, en-suite quarters for the master bedroom, more space in the kitchen or living room or creating an entertainment center for your children. You may just want to take advantage of under-utilized spaces such as lofts or garages. Knowing what you don’t want is the first step to figuring out what you want.
2. Go into Specifics
Go into the details of how you’ll get what you want – this is where the architect will have the most input. Sometimes, given your problems and desires, you may need a remodel rather than an extension. Consider the underutilized spaces in your home e.g. large foyer or large bedroom, poorly-shaped living room, garage, basement, loft, etc. Can these spaces be remodeled to give what you want?
Remodeling is often cheaper and less time-consuming and it’ll still allow you to have the same external area. In addition, you can use the current space to get what you want and then use the extension for a different purpose altogether e.g. an external guest house or pool house, etc. Also, consider your future needs during the planning e.g. siblings of the opposite gender sharing a room may need their own rooms as they grow older.
3. Change Plumbing Fixtures
Replace your plumbing fixtures like taps, toilets and shower-heads with modern water-saving ones – this alone can significantly reduce your water consumption and related costs. Use a toilet with full and half-tank flushing, so that one can choose how much water is run after each use. Talk to the plumber about fitting pressure-regulators on your taps and fit low-consumption shower heads. This will give your home a good look at an affordable cost.
4. Upgrade your Heating System
You will need a home heating and hot-water supply system in your home. You can research on modern heating systems that can be incorporated into your home with the least disruption since this is important for protected homes. You may choose to use the solar heating system or electric heating.
The best extension is the one which is built in such a way that it seems like it was always part of the house. This means matching styles and materials so the outside looks balanced. However, you can also opt for a deliberately different but complementary style to the extension. If you ever plan to resell, talk to your property managers to find out what buyers favor most to avoid investing highly in a project that will give minimal returns at the time of resale.
Photos: Fotos: Pere Peris, Source

