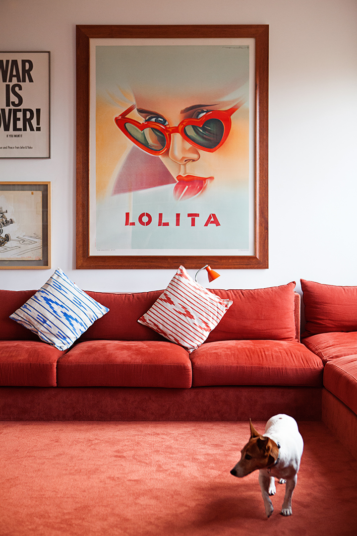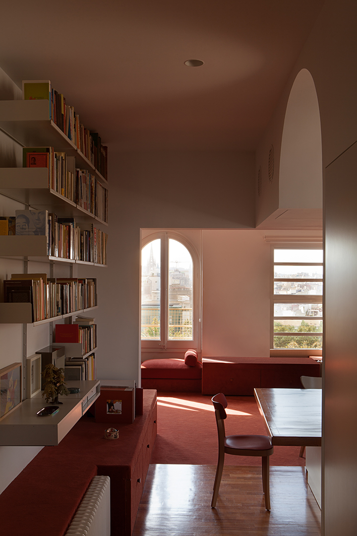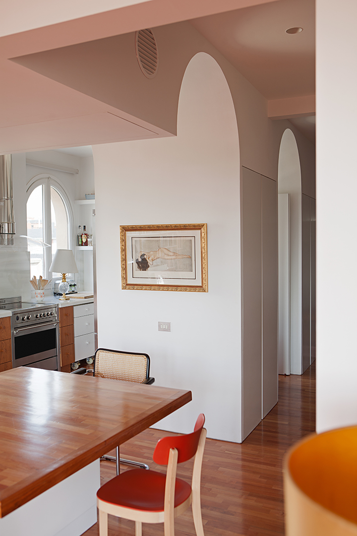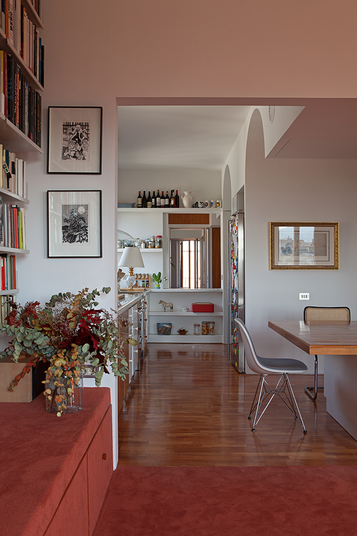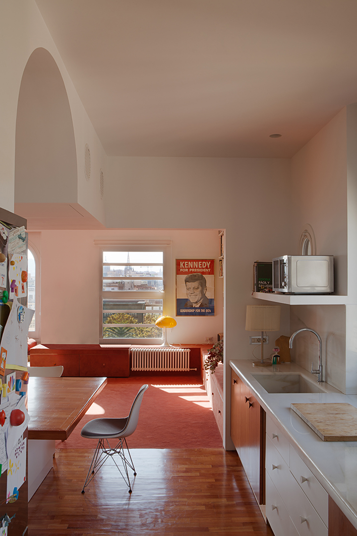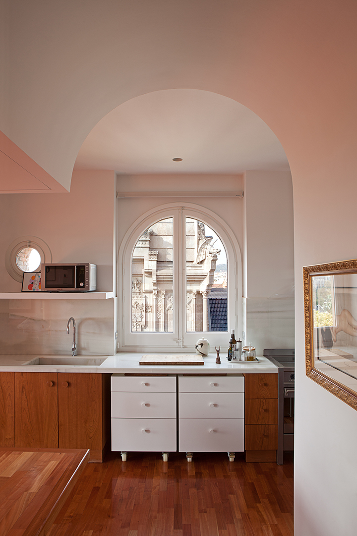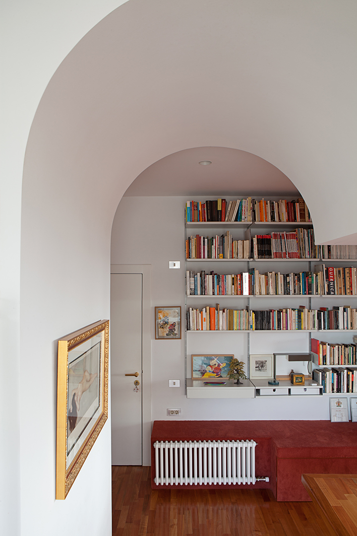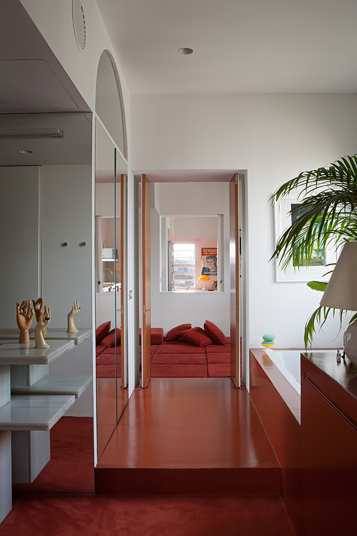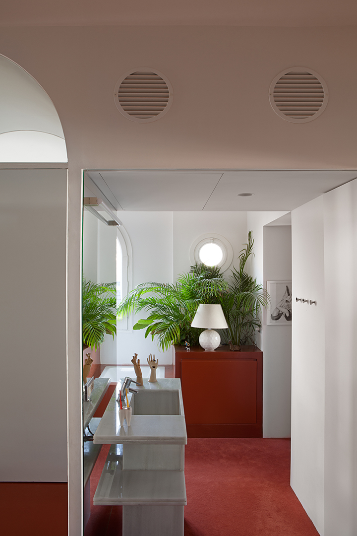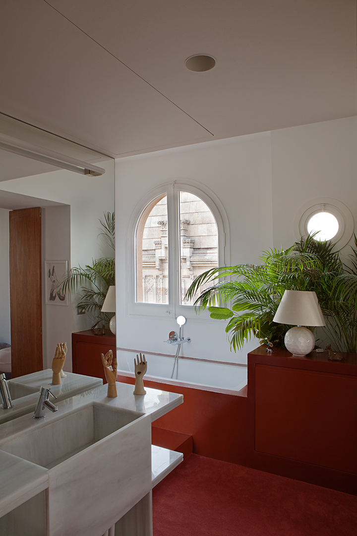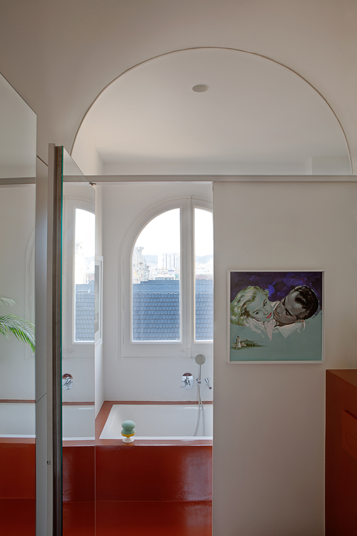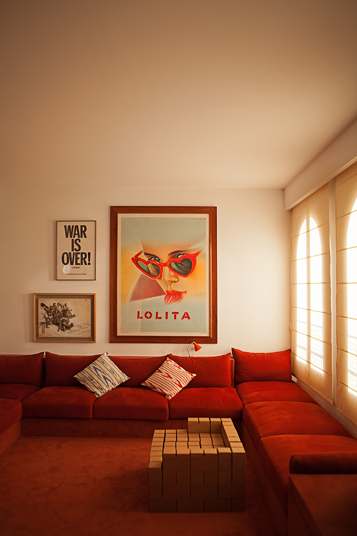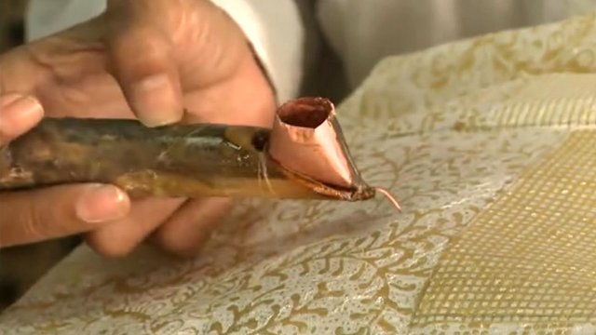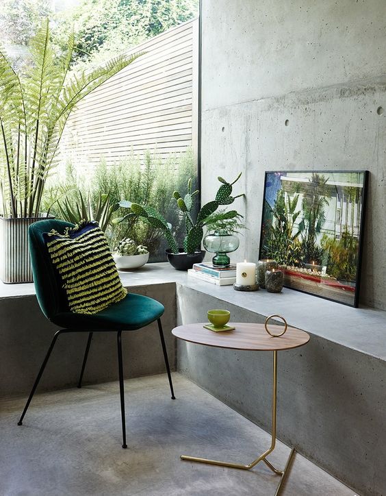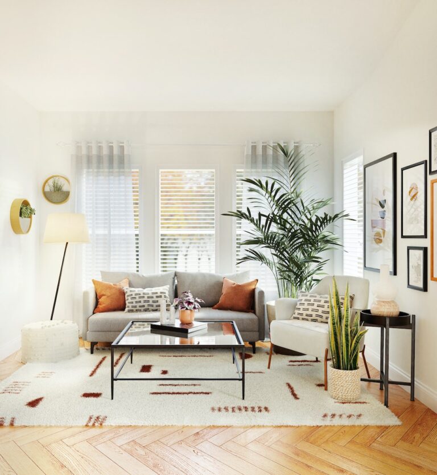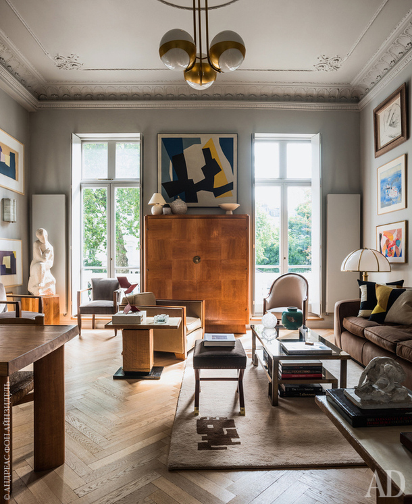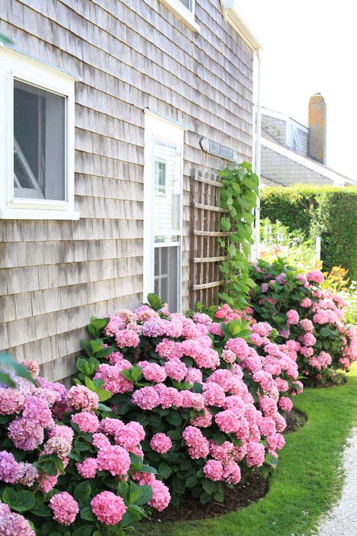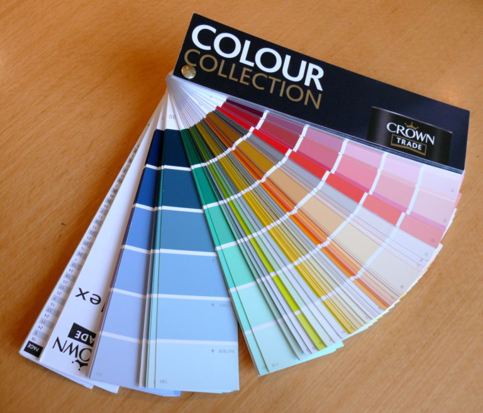Lovely Attic in Barcelona by Arquitectura G
When architects work on interior design, it is usually very noticeable – they always pay lot’s of attention to the structure, functionality, and form. This beautiful and very unique attic apartment in Barcelona was designed by one of my favorite architectural bureaus Arquitectura G.
It is a real treasure in terms of creativity and unusual design solutions. Let’s start with this lovely recreation room. Arched door is leading to the small room with lovely view. The shape of the window is repeating the shape of the door creating an interesting “matreshka” effect. The cushions are just laying on the floor converting this space into wonderful chill out area.
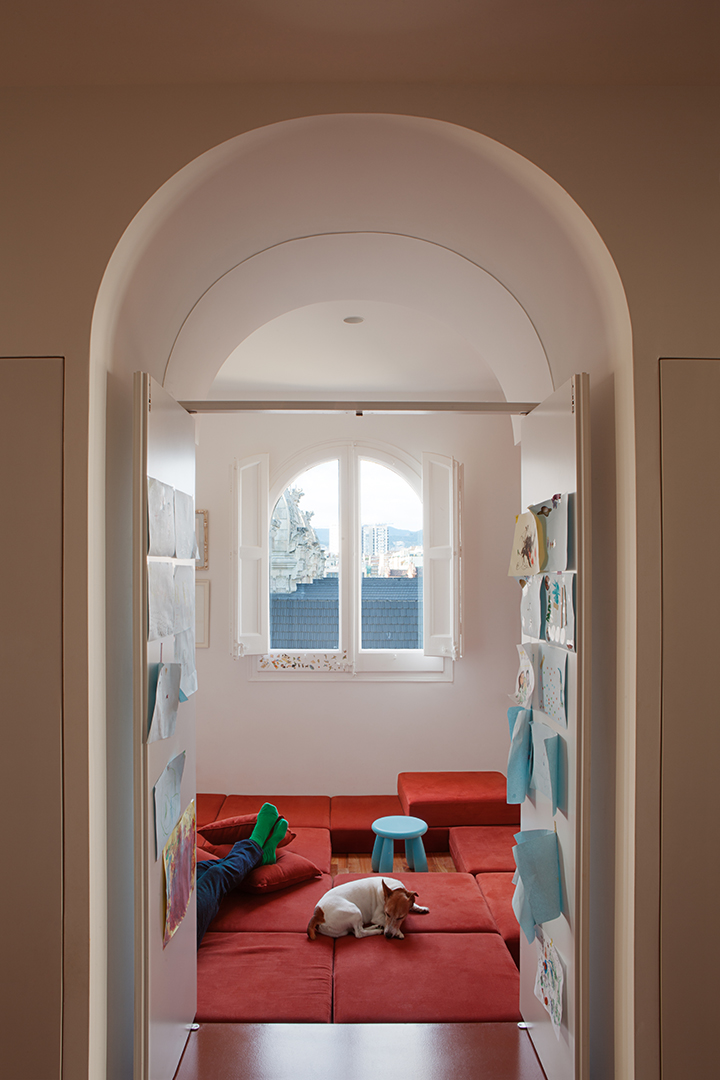
In the living room, the corner sofa is installed on the podium, which is together with the floor is upholstered in the same velvet fabric. I recently wrote about how you can decorate a room using posters, so here is a wonderful example how you can create a focal point with the beautiful vintage poster.
All the rooms have plenty of storage – both visible and discreet. Open shelves are used to display books and various decorative objects. Everywhere we see the repetition of the archways which unite all spaces into one.
The bathroom is another area worth special attention. Large mirrors multiply the natural light from the window and also make the room with awkward shape look bigger than it is. Red colour on the white background adds vibrancy and energy to the space. Despite it is used in large quantities all over the apartment, it doesn’t look overwhelming. Partially it is achieved by using lots of natural greenery which balances this powerful colour.
The coffee table in this living room pays tribute to the most popular architectural form – the cube:
Want to share your home tour or recent completed interior design project with our readers? You can do so by filling out our submission form.

