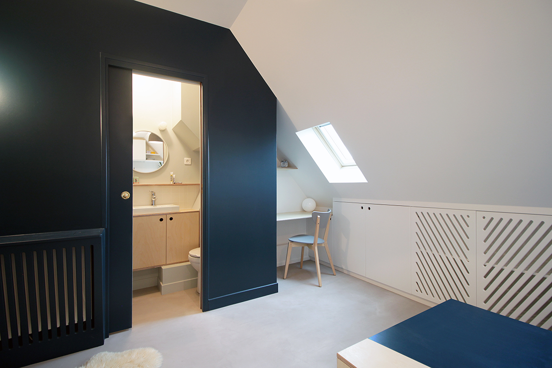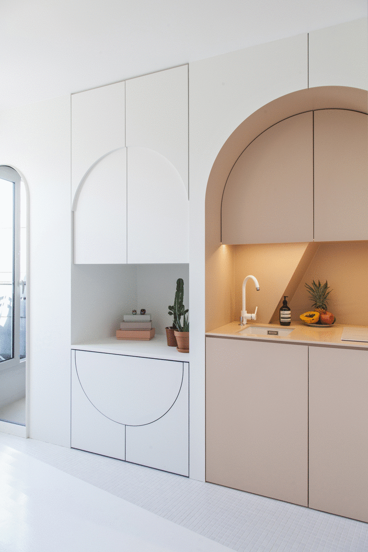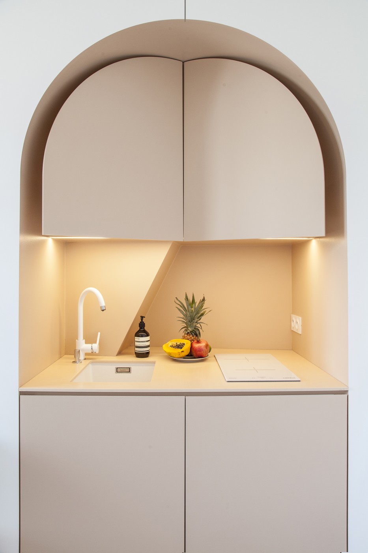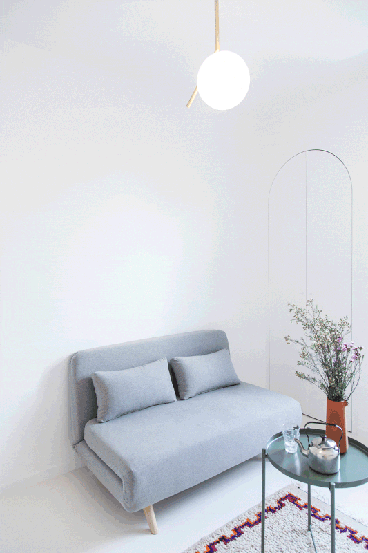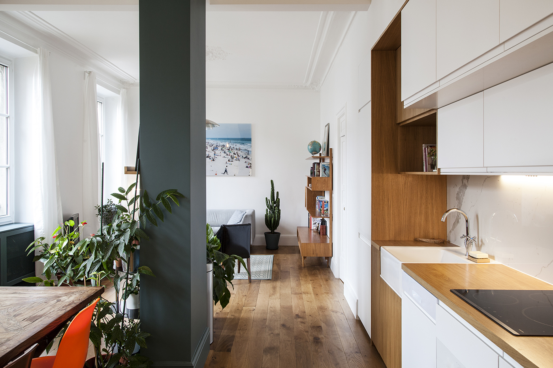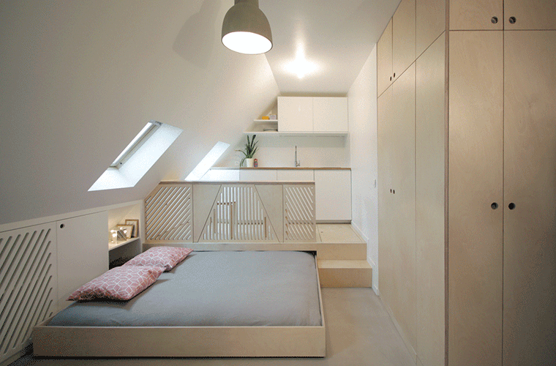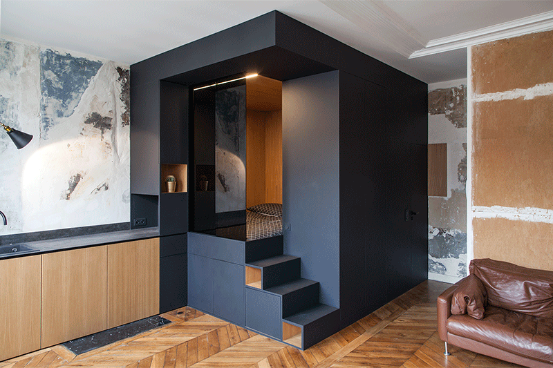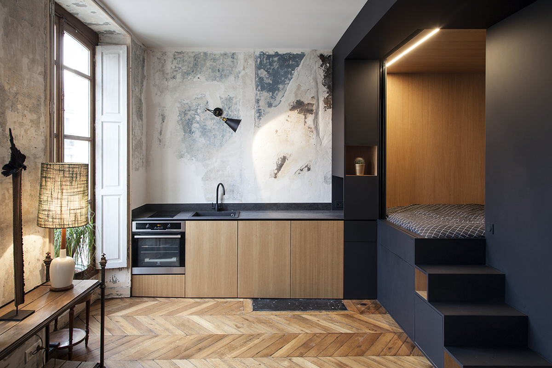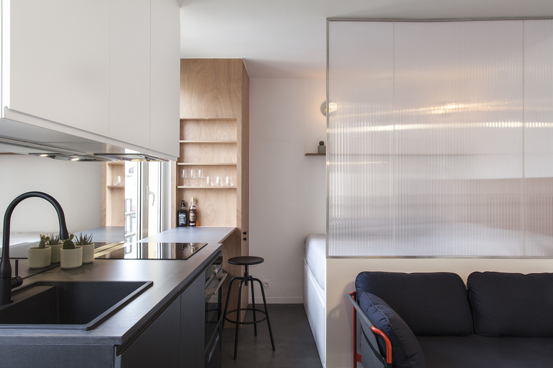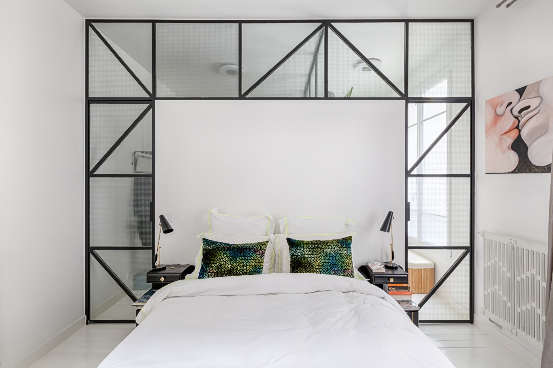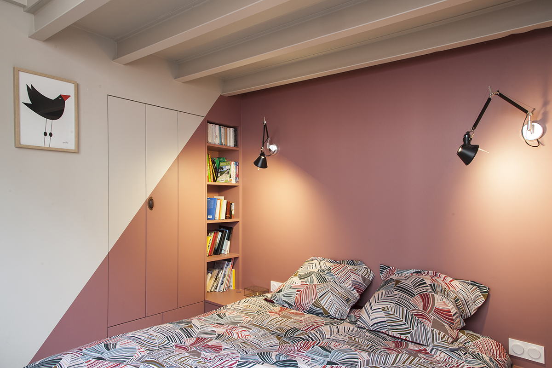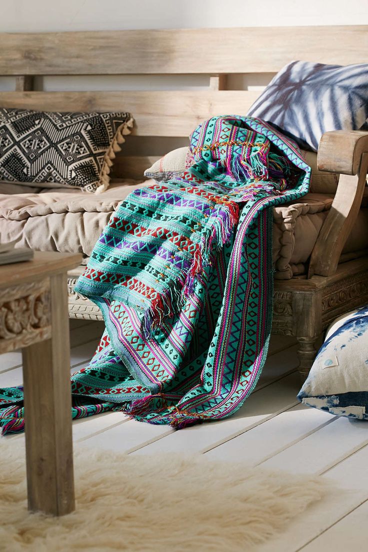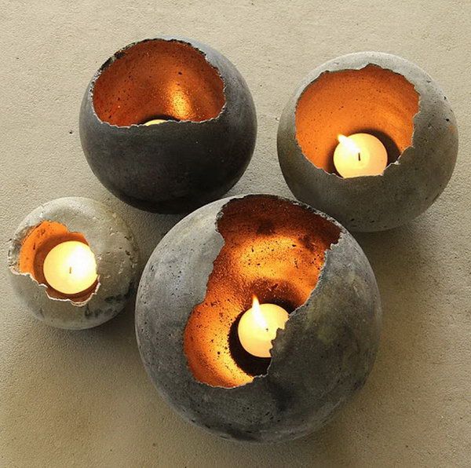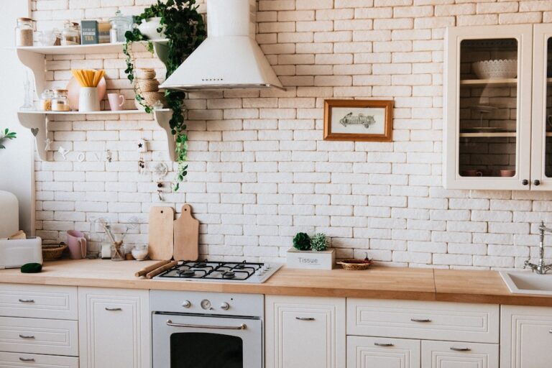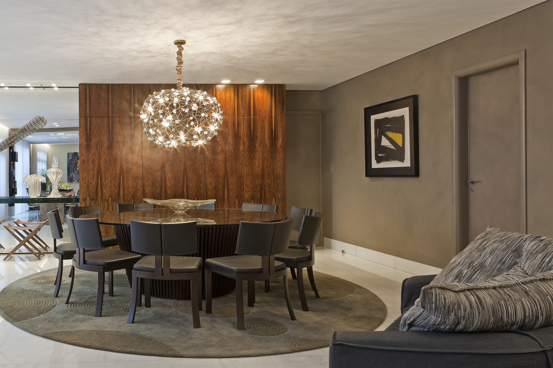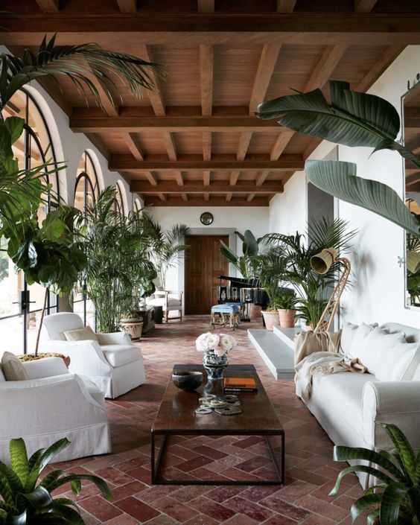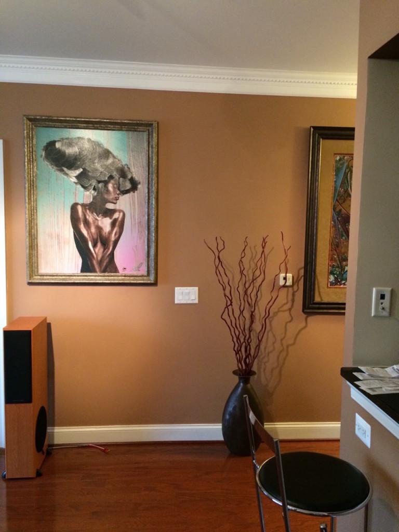Epic Small Spaces Solutions by Batiik Studio
I recently stumbled upon French interior design studio Batiik (their recent Marie-Joséphine project is all over Pinterest). They have an amazing portfolio with lots of really cool small spaces solutions. In this post I want to share some of my favorite.
Here the tiny kitchen is connected with convertible dining area. Round shapes are ideal for small spaces: absence of sharp angles reduces the risk of injuries.
The the upper cabinets have unusual arched shape:
The bed in this project could be easily transformed into sofa, coffee table into bedside table, and bedroom in five minutes becomes a cozy living area:
This project shows how contrasting colours could be used to divide different areas in small spaces. Dark teal colour defines the the cozy and grounded dining area while white streamlined kitchen cabinets seem to be floating and dissapearing on the equally white wall:
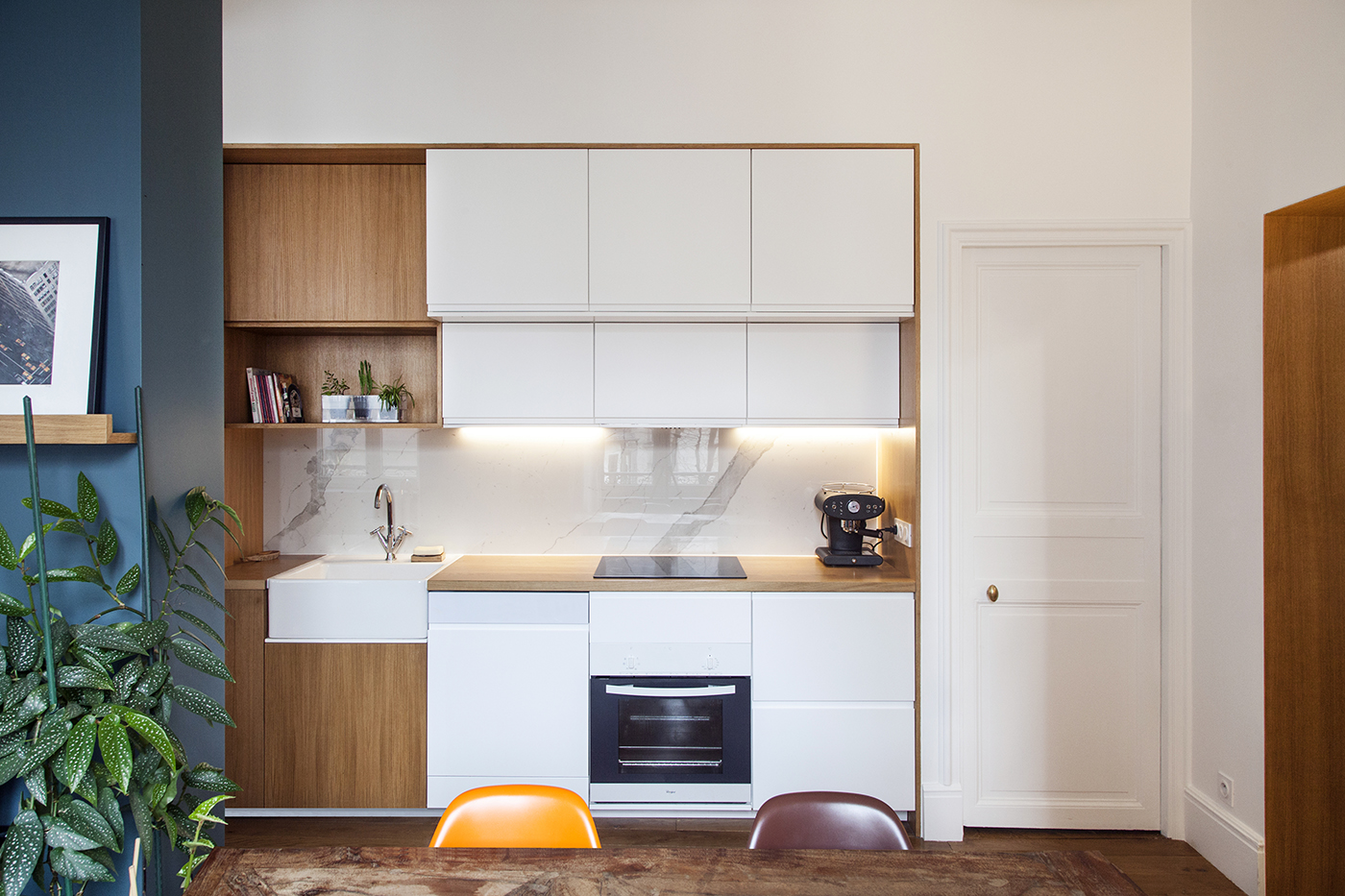
Here the convertible bed is hidden within a podium which serves the kitchen and dining area. White and beige colour palette distracts from the small size and sloped ceiling of this attic room:
In this project Batiik Studio designed this black cube which serves the bedroom and closet. You can see how clever they used almost every centimeter of the space. I really love the fact that they leaved all walls without any decorative finish, which highlights the modern futuristic structure of the black cube:
In this project the glass divider was used to separate the bedroom area and again we can see lots of interesting transformable furniture:
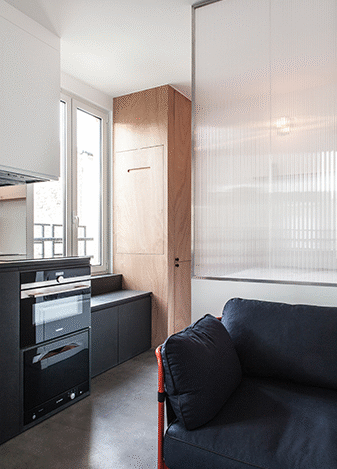
Glass dividers with black metal frames are super trendy right now, but here designers have brought it into a totally different level by incorporating geometrical shapes, doors and various types of glass to create interesting optical illusions that take away attention from the tiny dimensions of this room:
One more attic room and one more great example of how paint can be cost-saving yet very effective solution for decorating small rooms:
