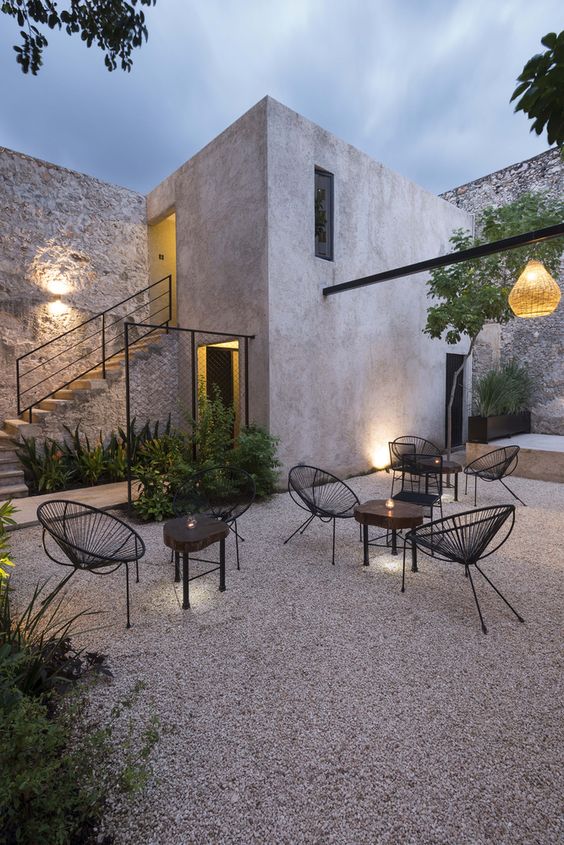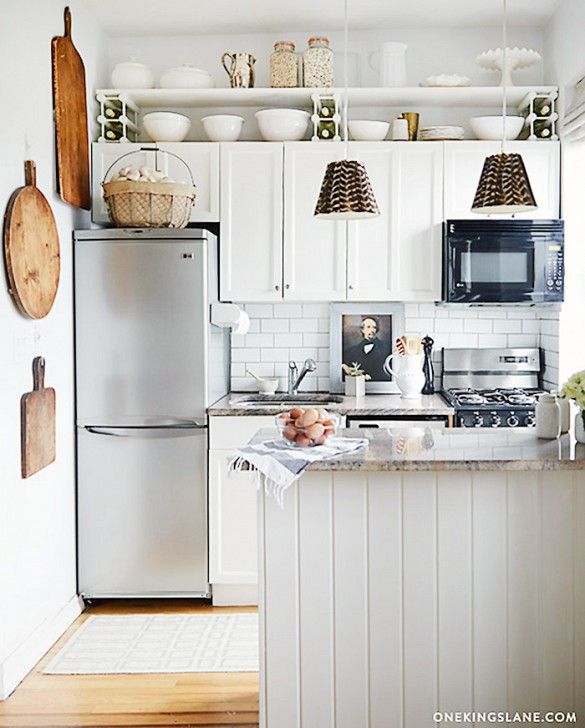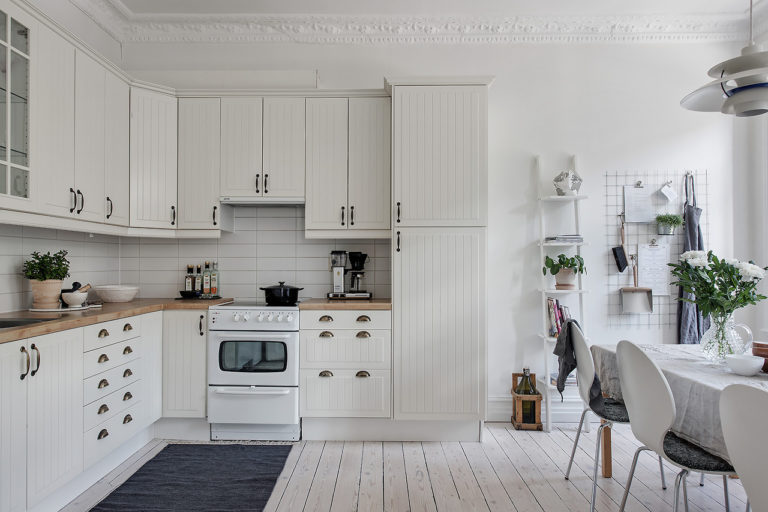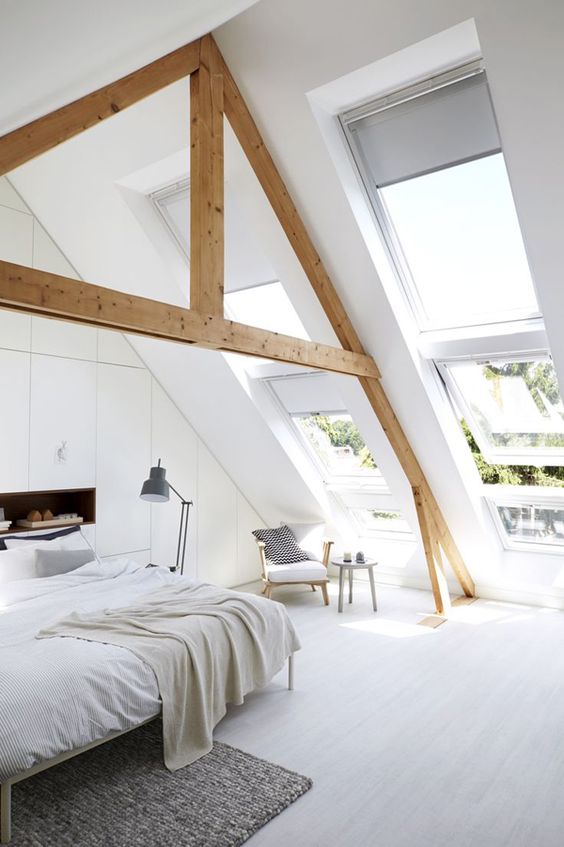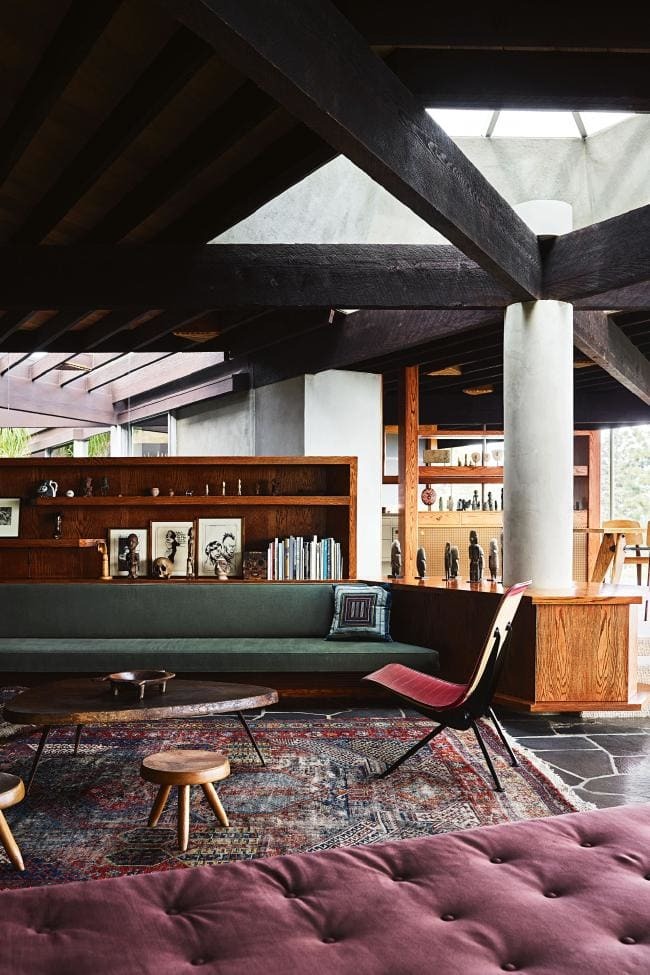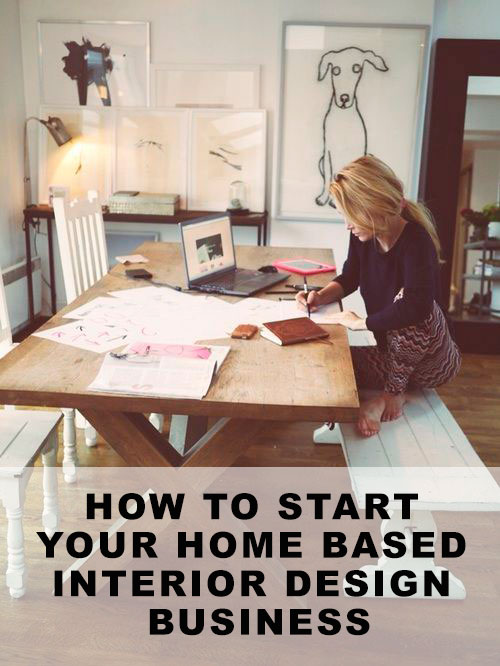Restaurant By The Sea – Interior Design Project Development
In today’s post, I want to share with you the work on the recent commercial project that we have done together with the architect Edoardo Rizzuti – it is a restaurant, located in Marbella, a resort city in Spain. It is the second restaurant design, that we have done together – the first one was the restaurant in Moscow, that I have recently written about.
As always we started our design process with creating a design concept. The idea of the restaurant’s design was inspired by the scenery of the Black Sea coast. The blue-and-white color scheme is associated with the sea and creates a relaxed, resort atmosphere. The white tablecloths and sofas add to the interior freshness and lightness. The ceiling is decorated with a lattice pattern, reminiscent of fishing nets, and ceiling lamps are made in the shape of traditional woven fish traps. These 3D renderings are made in 3D Max.

The abundance of light wood tones brings warmth and coziness to the interior and balances the “cold” blue-and-white palette. Living plants make the atmosphere more homely and revitalize it.
Most tables are located around the perimeter of the room so that the guests can enjoy a view of the surrounding tropical garden and the sea. The windows will be equipped with blinds to protect guests from the bright southern sun.
A salad bar will be located in the center of the interior part of the restaurent.
The open area of the restaurant is covered with tents that resemble sails:
The terrace is proposed to be equipped with small sofas instead of chairs to create a more comfortable, relaxing atmosphere in the style of a “lounge” – it will not only be nice to have breakfast or dinner here but also come for a drink in the company of family or friends and smoke shisha.
Here is the layout plan that we proposed, the drawing is done in SketchUp:
What do you think about our proposal? Let us know in the comments section below:




